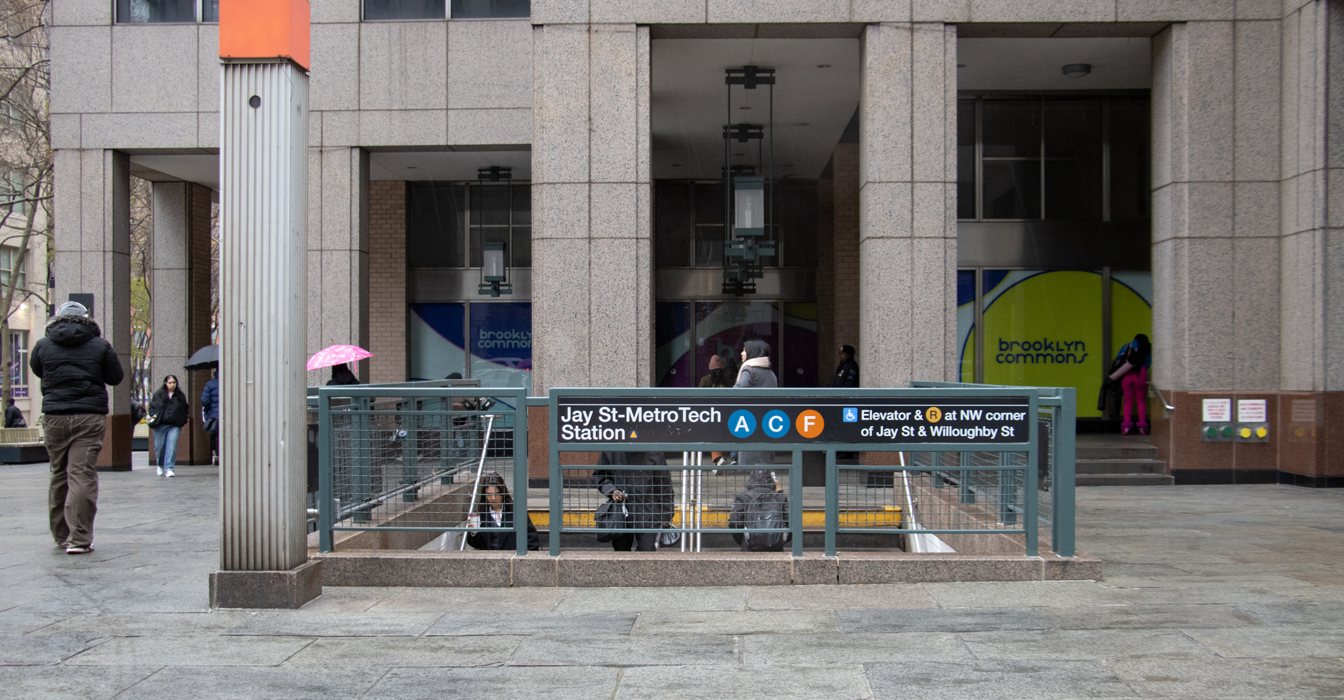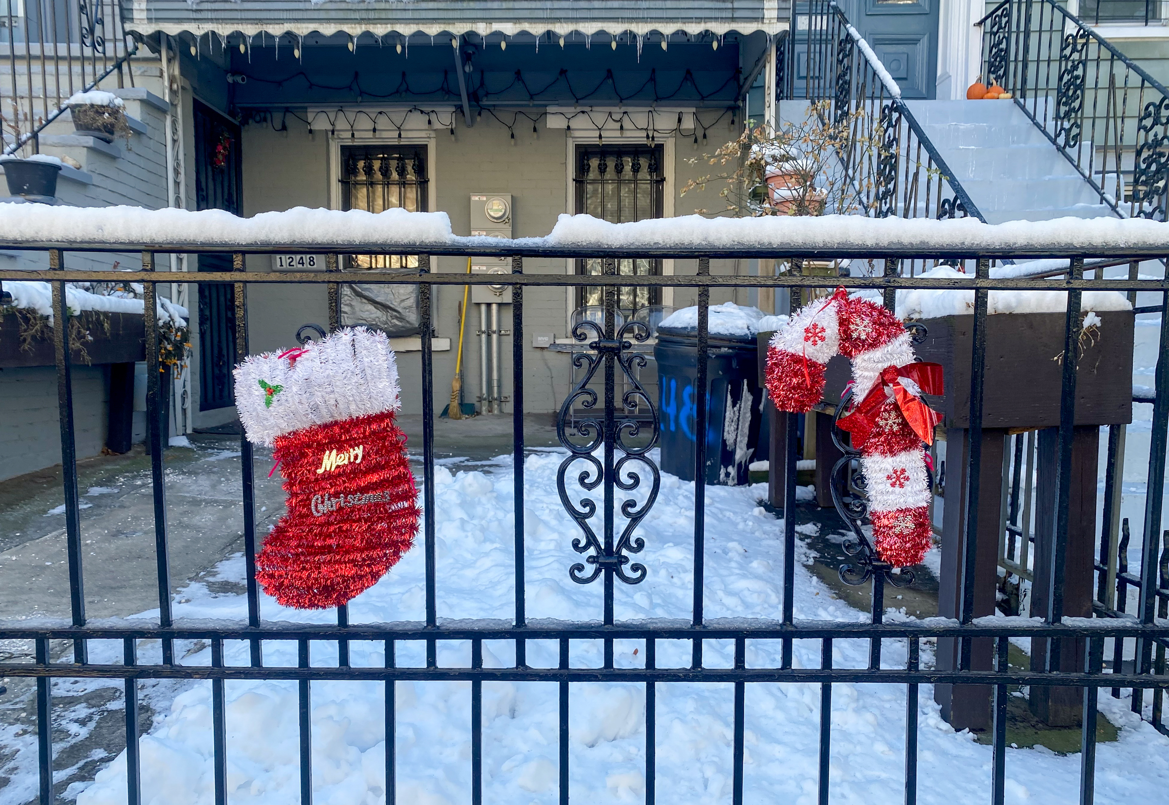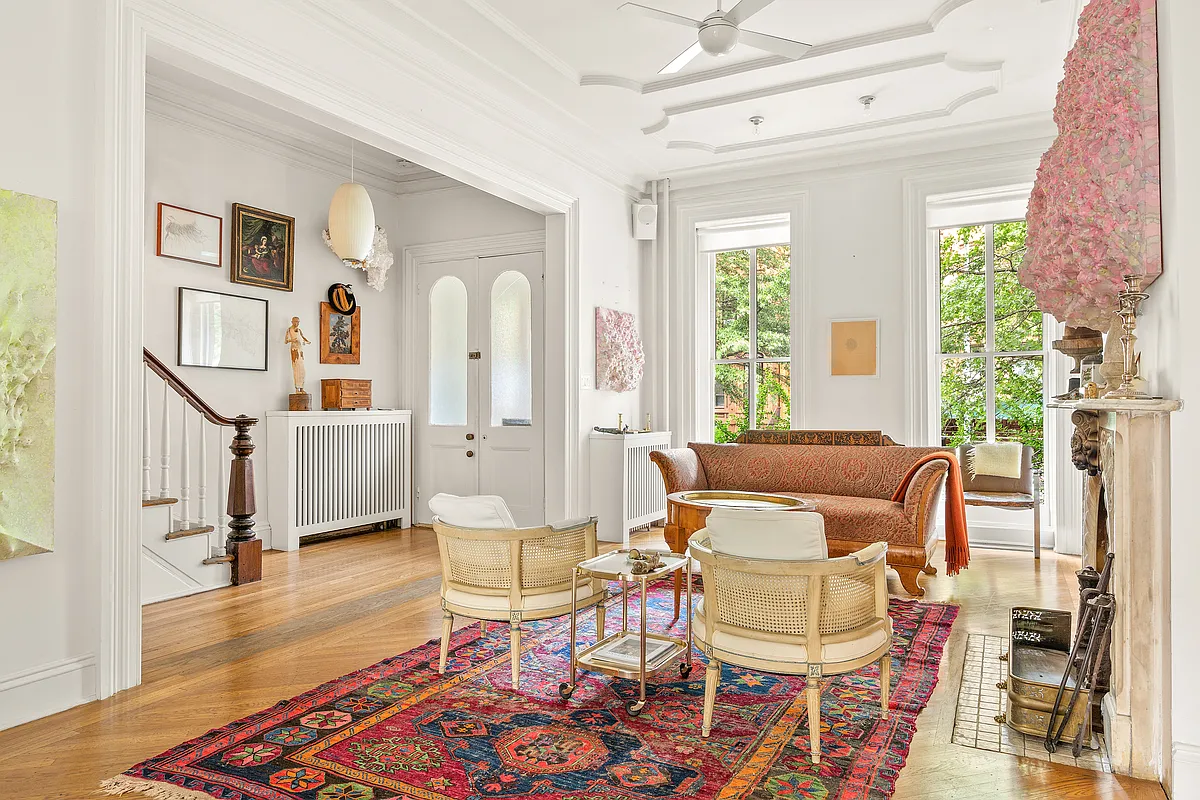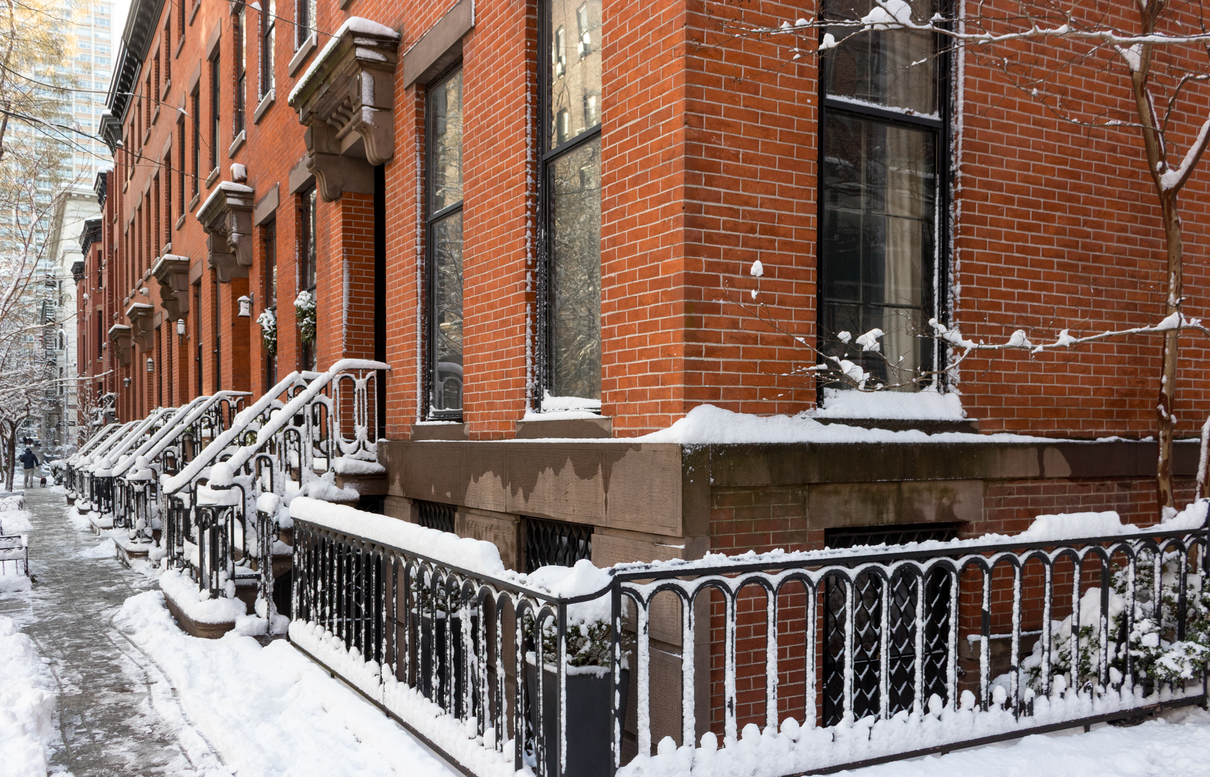Inside Third & Bond: Week 105
[nggallery id=”37206″ template=galleryview] It’s all about the yard today on the Third & Bond blog. You wouldn’t be able to tell from this image of the Third + Bond rear yard model but the plants have gone into winter mode. They don’t need watering or wheedling to stay beautiful until spring. This picture was taken…
[nggallery id=”37206″ template=galleryview]
It’s all about the yard today on the Third & Bond blog.
You wouldn’t be able to tell from this image of the Third + Bond rear yard model but the plants have gone into winter mode. They don’t need watering or wheedling to stay beautiful until spring. This picture was taken just after rainfall; the concrete pads aren’t quite dry and there are still small puddles on the sustainably harvested ipe. This yard is the work of The Organic Gardener.
We most recently talked about TOG’s work in Week 102, the day the crew started laying out the yard. If we’re allowed to quote ourselves:
The hardscape materials are polished concrete, sustainable ipe hardwood, and pea gravel. The design reminds us of flowing water. The stream of plants is crossed by the bridges of hardscape. While striking, this design wouldn’t work for everyone. Some people have aesthetic differences and others practical differences. For example, there’s no room for a basketball hoop and it isn’t set up for major vegetable gardening. But that’s not really our concern. We wanted to [show] the potential of the yard to be an additional space for entertaining and relaxing.
Make sense now? On the far left of the photo…
…are stairs leading to the garden from the deck off of the 1st floor living room. Just off the bottom of the photo, running the width of the yard is a concrete terrace. The master bedroom opens onto the garden-level terrace which then transitions into the rear yard pictured here. Every luscious inch of this private yard belongs to the 3+ bedroom, 3 bathroom duplex.
The yard is largely as originally designed by TOG in late 2007. One change made just before implementation was a review of the plantings. We had always specified native, drought-tolerant plants. Once we realized the sales office would be opening mid-autumn and then the dreary winter months would be upon us, we asked TOG to reconsider the plants in light of what would look especially cheery throughout the cold season. Thus, more evergreens as well as plants with woody, purple stems, and the like.
As noted in Week 102, this is the only yard landscaped this way. The baseline for the other yards is 2/3 pea gravel, with the last 1/3 a planting area. We’ve put in small plants about 6-10 inches in height with purple and white blooms to secure the dirt in the planting area and to brighten the landscape. The concept meets LEED sustainability criteria (no turf, no bare dirt) and provides a mostly blank canvas for new buyers to develop the yard as they see fit. Or for TOG, should the new buyers wish to hire him to design and build a yard to rival the model’s. To date, the response on the yard has been great.
The model yard has a series of lights woven through the plantings. They remind us of small, brass mushrooms, but that description hardly does them justice. The lights are on a timer and softly illuminate the walkways at dusk. There is also an irrigation system so that brown-thumbs can be sure the investment doesn’t wither for want of rain. The yard would not be complete as an outdoor living room without a couple of electrical outlets for anyone who needs to plug in a phonograph or laptop.
Above, TOG takes the yard from dusty to polished beauty. (Note: 1st picture of cocktail hour in the yard taken by Diana Pau. All others by The Organic Gardener.)
Inside Third & Bond: Weeks 1-104 [Brownstoner]
The complete offering terms are in an Offering Plan available from Sponsor. File No. CD080490. Sponsor: Hudson Third LLC, 826 Broadway, New York, NY 10003.





I don’t like this. Looks like tiny outdoor cells. I’m getting wood panel vertigo….
Tyburg -hahaha, why?
This development pushes my buttons the wrong way…
There’s a big hunk of cheese hidden in there somewhere.
I like the little mini-gardens, but the overall effect, at least from this photo angle, is of a Hipster Garden Playset tossed into the bottom of one of several handsome wooden bins. Perhaps the effect is different from ground level, although there one would be looking up at the Great Wooden Wall. One could always grow vines…
I like this patio!!!!!!!!!!!
quote:
What, rob?? I thought you were the great concrete and steel lover.
i do love concrete and steel bxgirl! i dont know, it just doesnt scream personal outdoor space to me at all, it’s too sterile as in too, designey? wait, no, it might be the extremely high wall like slopey said maybe too claustrophobic is what i was going for?
*rob*
myrtle,
I was wondering the same. Perhaps the rule on fence height measures from grade and these back yards are sunken below grade. In any event, I’m with rob. Part of what makes it sterile is such a high wall. Let in some light and air, or use some lattice to split the dif between privacy and openness. It doesn’t look like the outdoors back there.
how do they get away with so much wood [combustible material] in the rear yard?? Fences are only allowed to be 6′ high.