Selldorf's Double Domino Towers Rising on 'Burg Waterfront Will Mix Condos, Rentals
Close to topping out, the twin skyscrapers rising on Site D of Two Trees’ Domino redevelopment on the Williamsburg waterfront will be condos and rentals, including affordable housing.

Photo by Susan De Vries
Close to topping out, the twin skyscrapers rising on Site D of Two Trees’ Domino redevelopment on the Williamsburg waterfront will be condos and rentals, including affordable housing. A sign recently went up on one of the towers proclaiming “condos” and “rentals.” To date, the mega-project has comprised only rentals and offices.
One Domino Square, as it will be known, will have two addresses. The tower at 8 South 4th Street will be 160 condos, according to the filing with the attorney general, and 5 South 5th Street will be 398 rentals, including 120 income-restricted, rent-stabilized affordable units. The site is also known as 346 Kent Avenue.
The pair are scheduled to top out in November, a rep for Two Trees told Brownstoner. The towers, connected by a granite base, will be 53 and 40 stories.
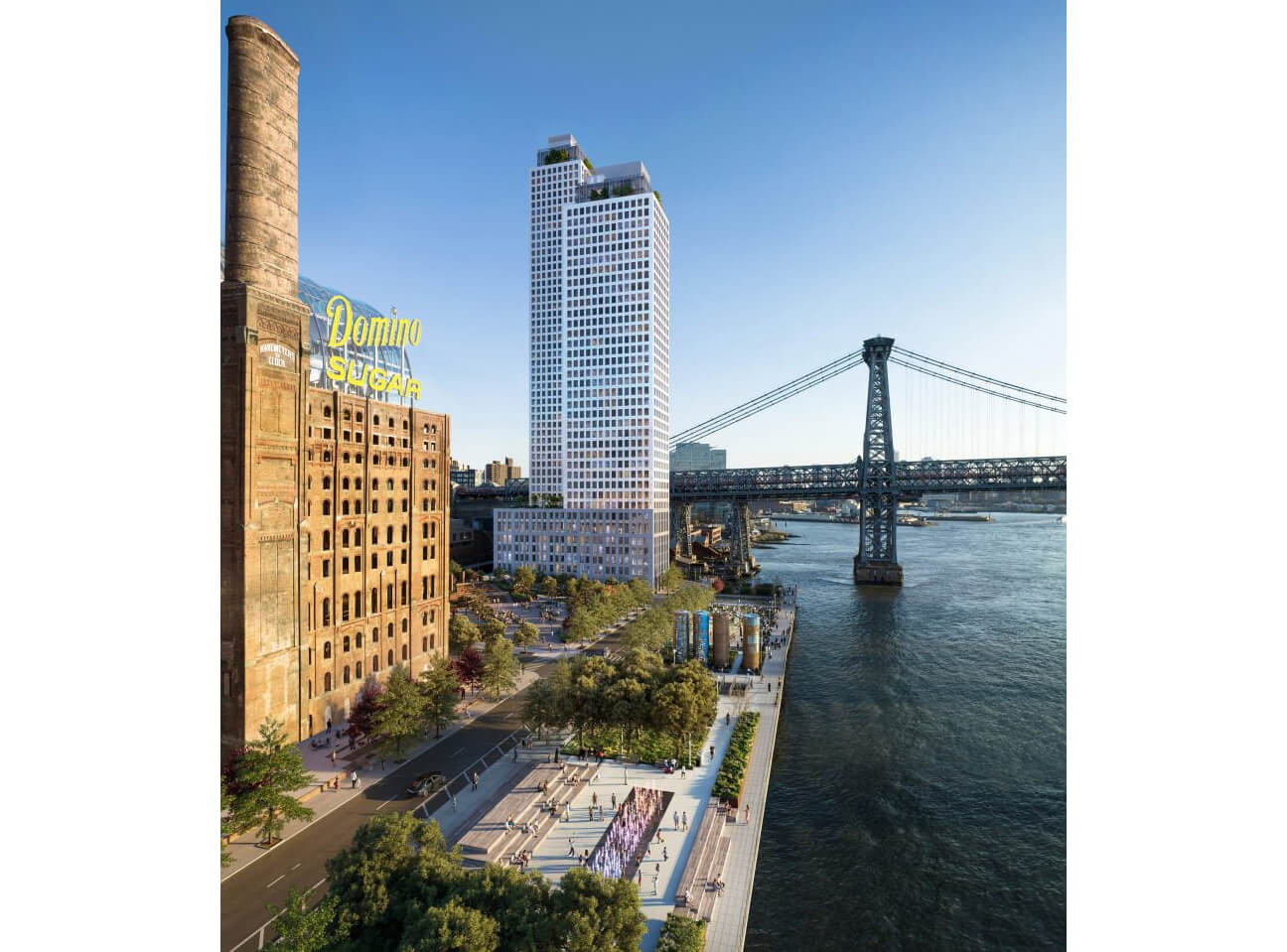
Designed by Selldorf Architects, the towers are faced in iridescent porcelain tile whose colorful sheen is apparent from close range. dencityworks is the architect of record.
A landing page for the complex, to be called One Domino Square, calls it “different by design” and says it will be “coming spring 2024.”
Windows and cladding are climbing along with the superstructure, and have passed the halfway mark. Amenities will include an outdoor pool, according to Dezeen.
The build is the fourth of five planned for the 11-acre mega-project. Meanwhile, construction is wrapping on the conversion to offices of the Domino Sugar Refinery next door.
A public plaza named Domino Square is under construction between the factory and the skyscrapers. It will include an ice rink during the winter months.
When the campus is complete, it will have 2,800 apartments (up from 2,300), including 700 income-restricted affordable units, along with 600,000 square feet of commercial office space and 200,000 square feet of retail.
The 1880s factory closed in 2004 and was landmarked in 2007. It remains a centerpiece of the changing area, whose 2005 rezoning has brought glassy towers and luxury development to the once industrial waterfront.
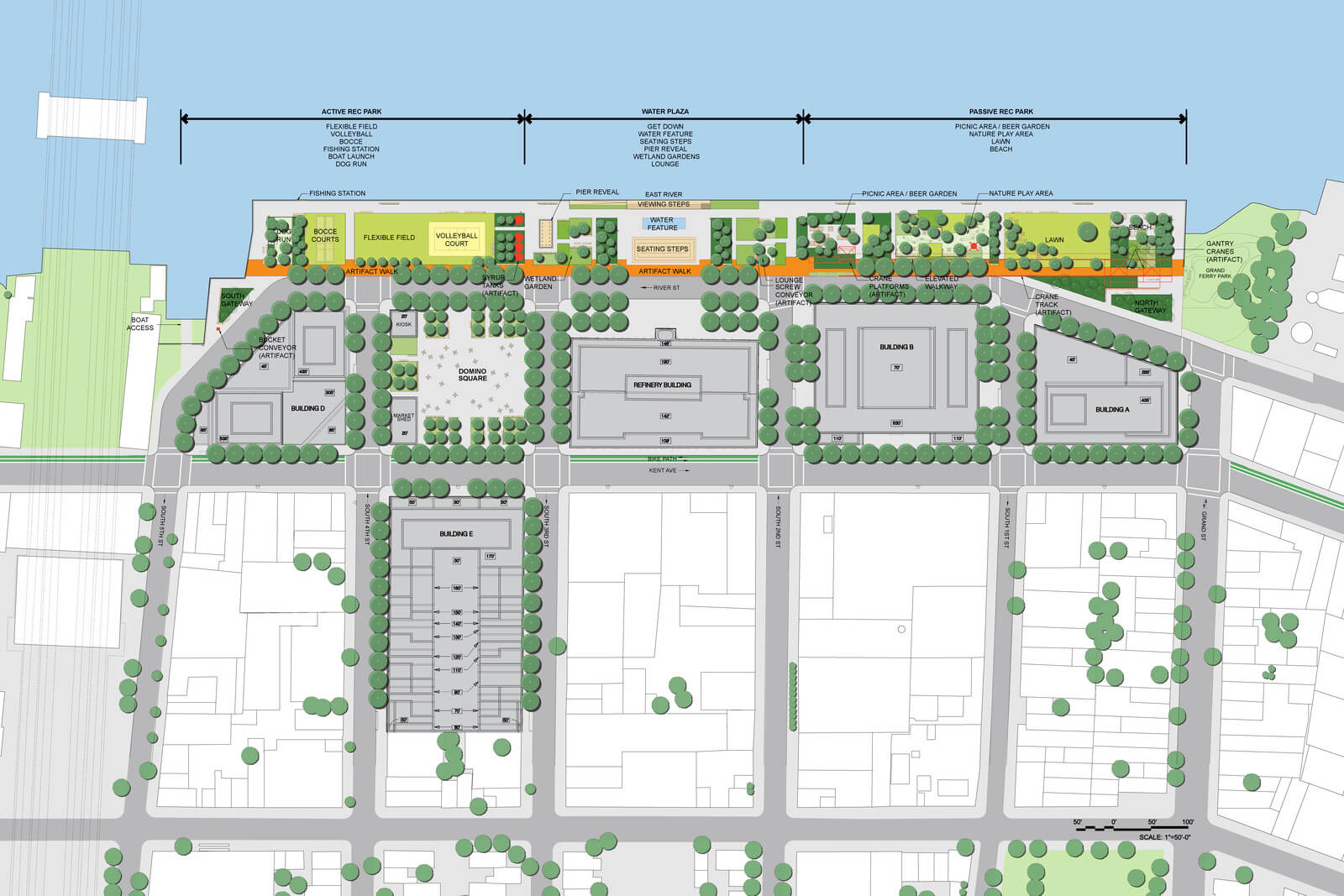
[Photos by Susan De Vries]
Related Stories
- Peek Inside Williamsburg’s Transformed Domino Sugar Refinery Building [Photos]
- Affordable Housing Lottery Opens for Second Domino Tower on Williamsburg Waterfront
- Architect and Urbanist Vishaan Chakrabarti’s Vision for Brooklyn Connects the Future to the Past
Email tips@brownstoner.com with further comments, questions or tips. Follow Brownstoner on Twitter and Instagram, and like us on Facebook.

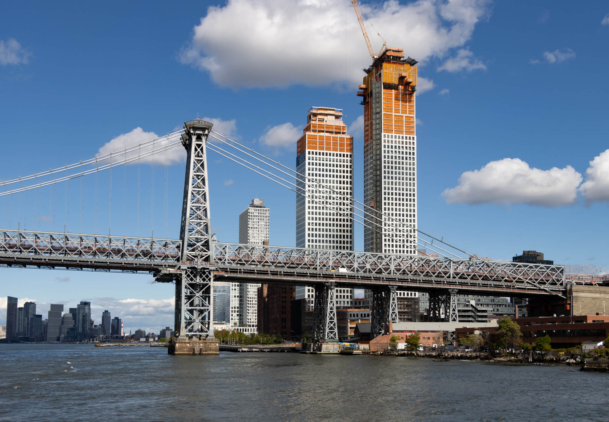
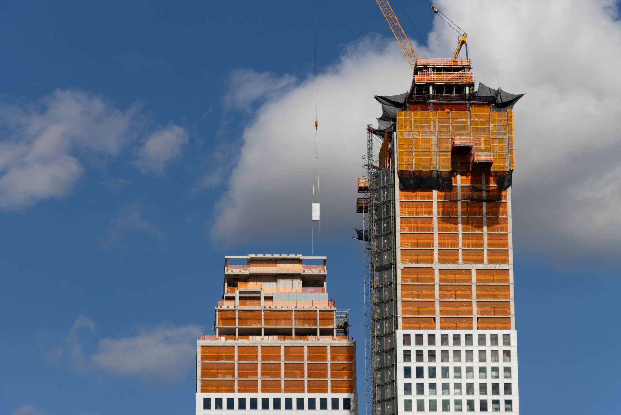
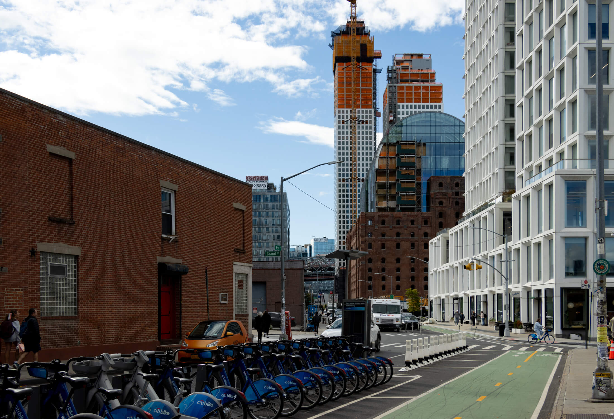
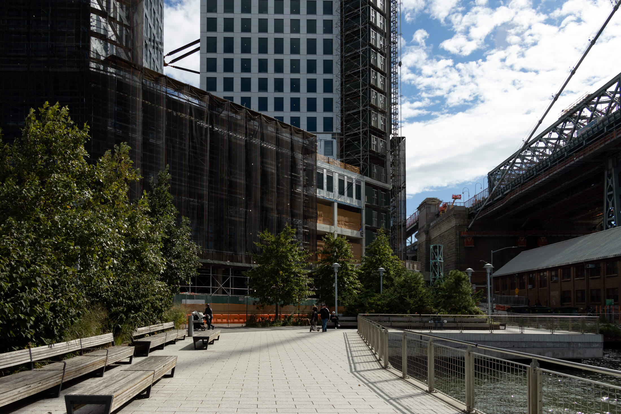
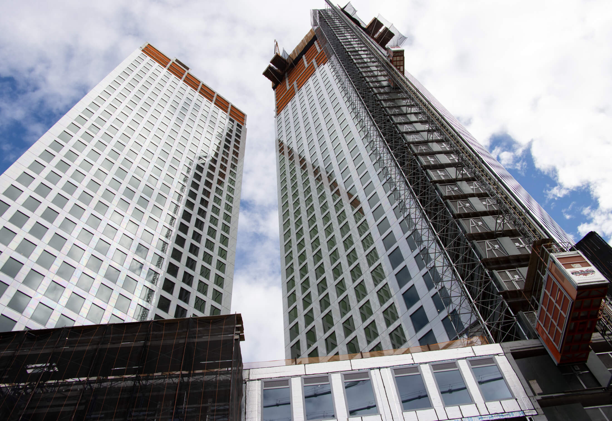
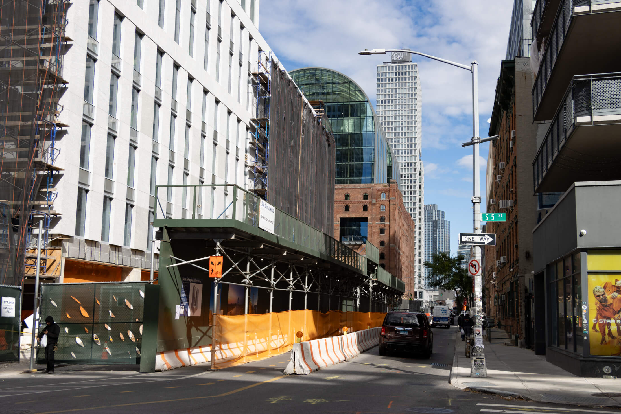
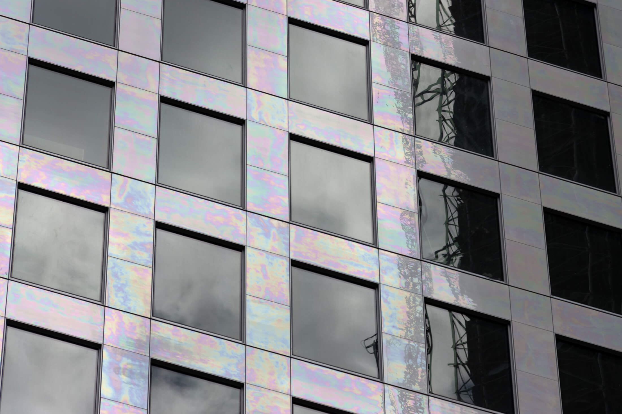
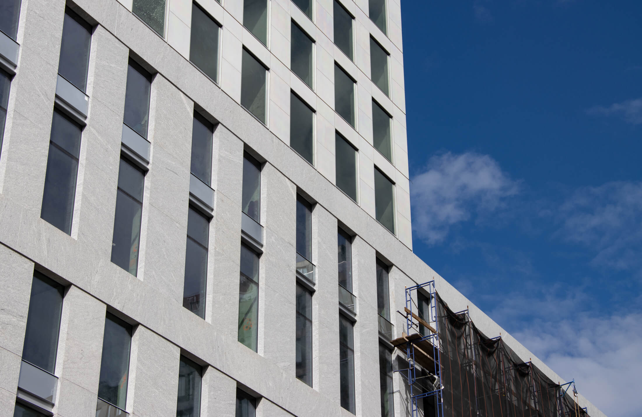
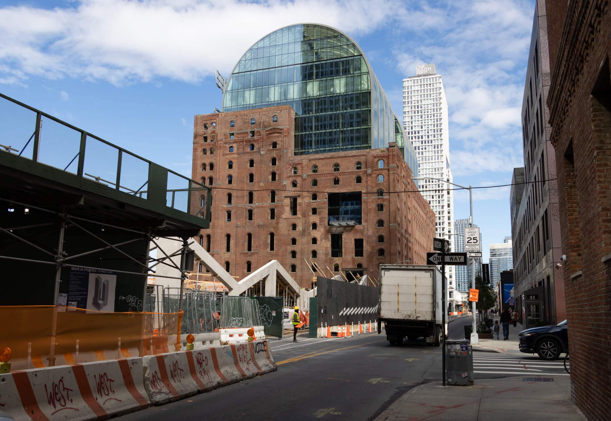
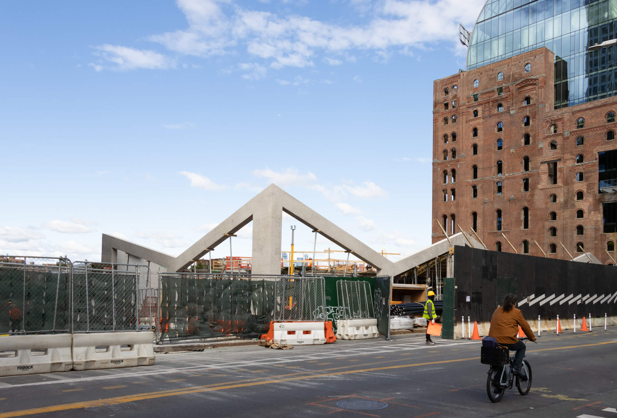
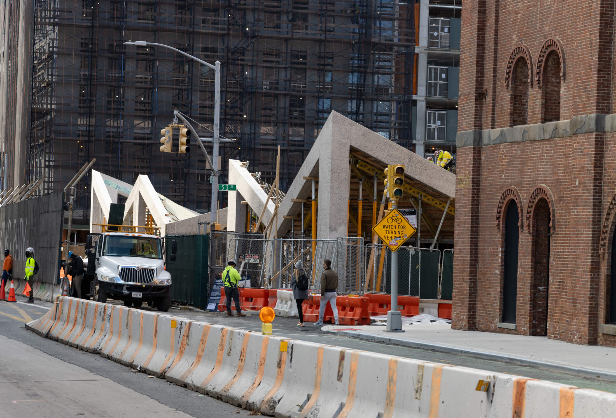
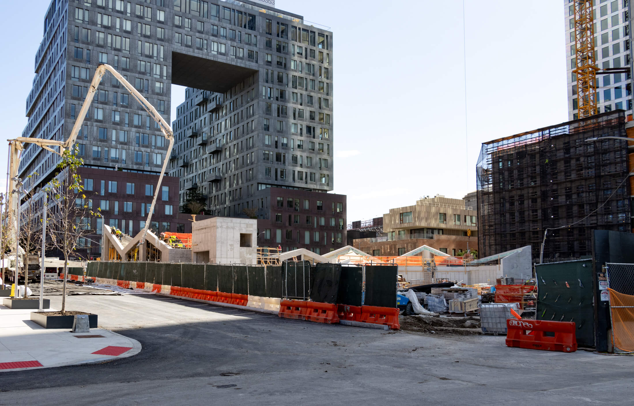
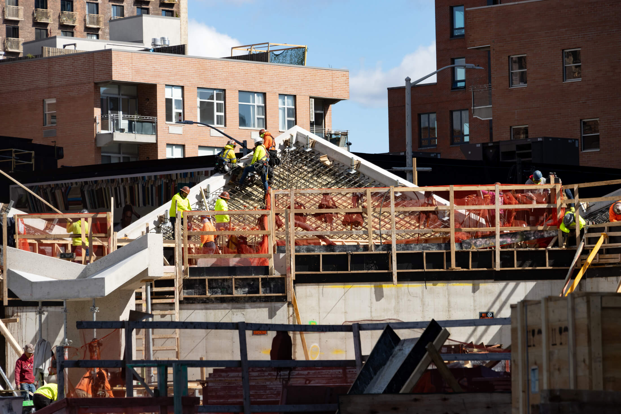
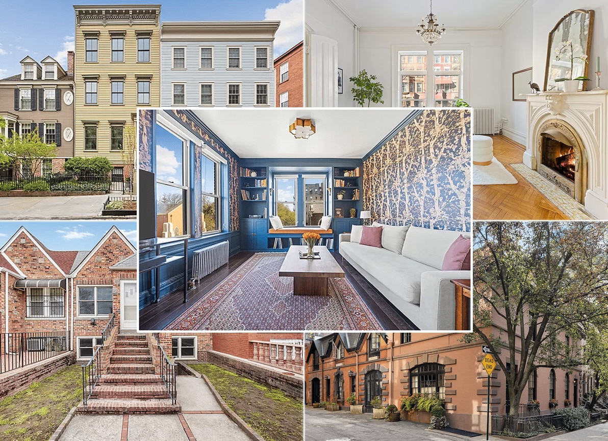







What's Your Take? Leave a Comment