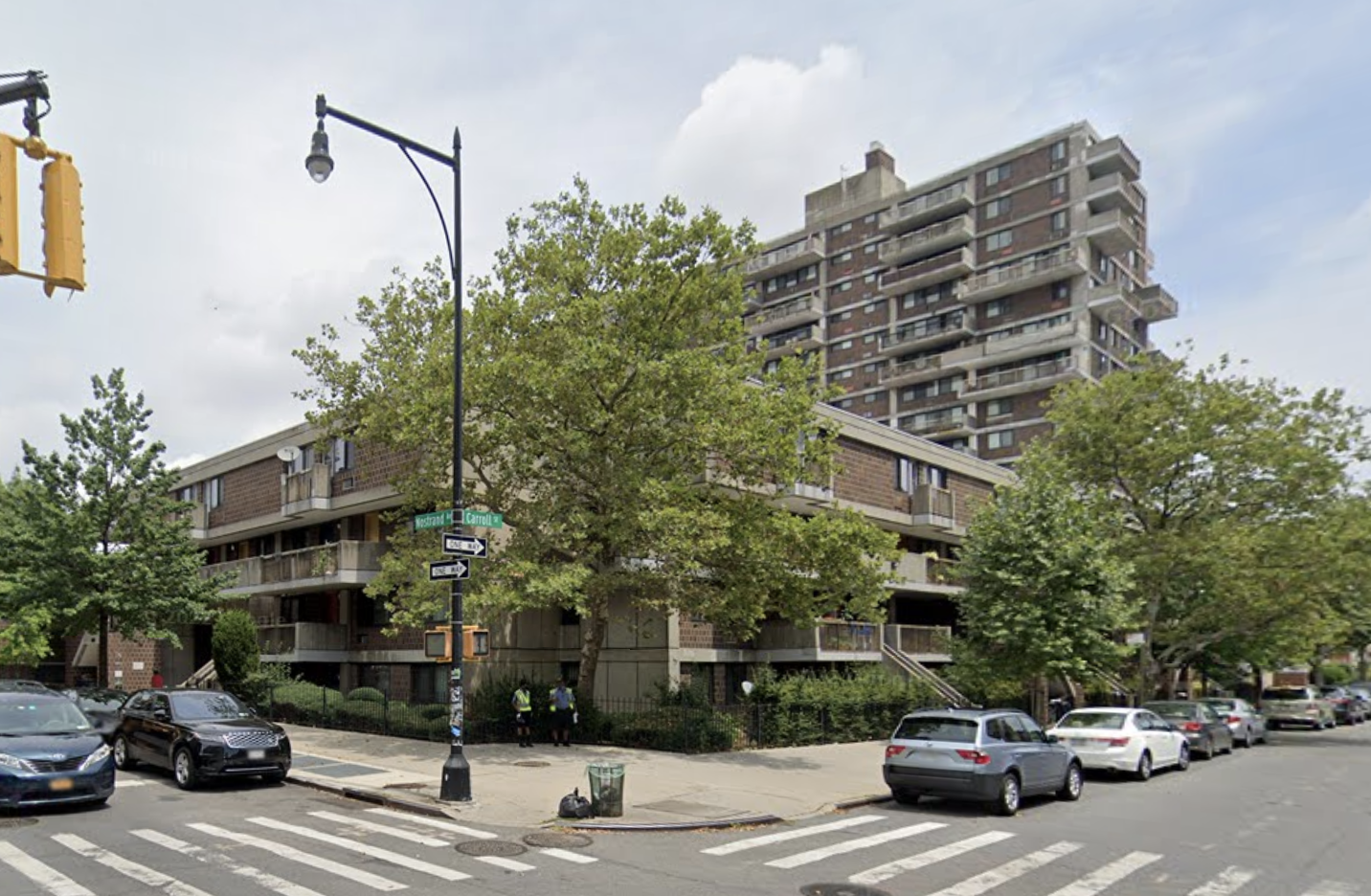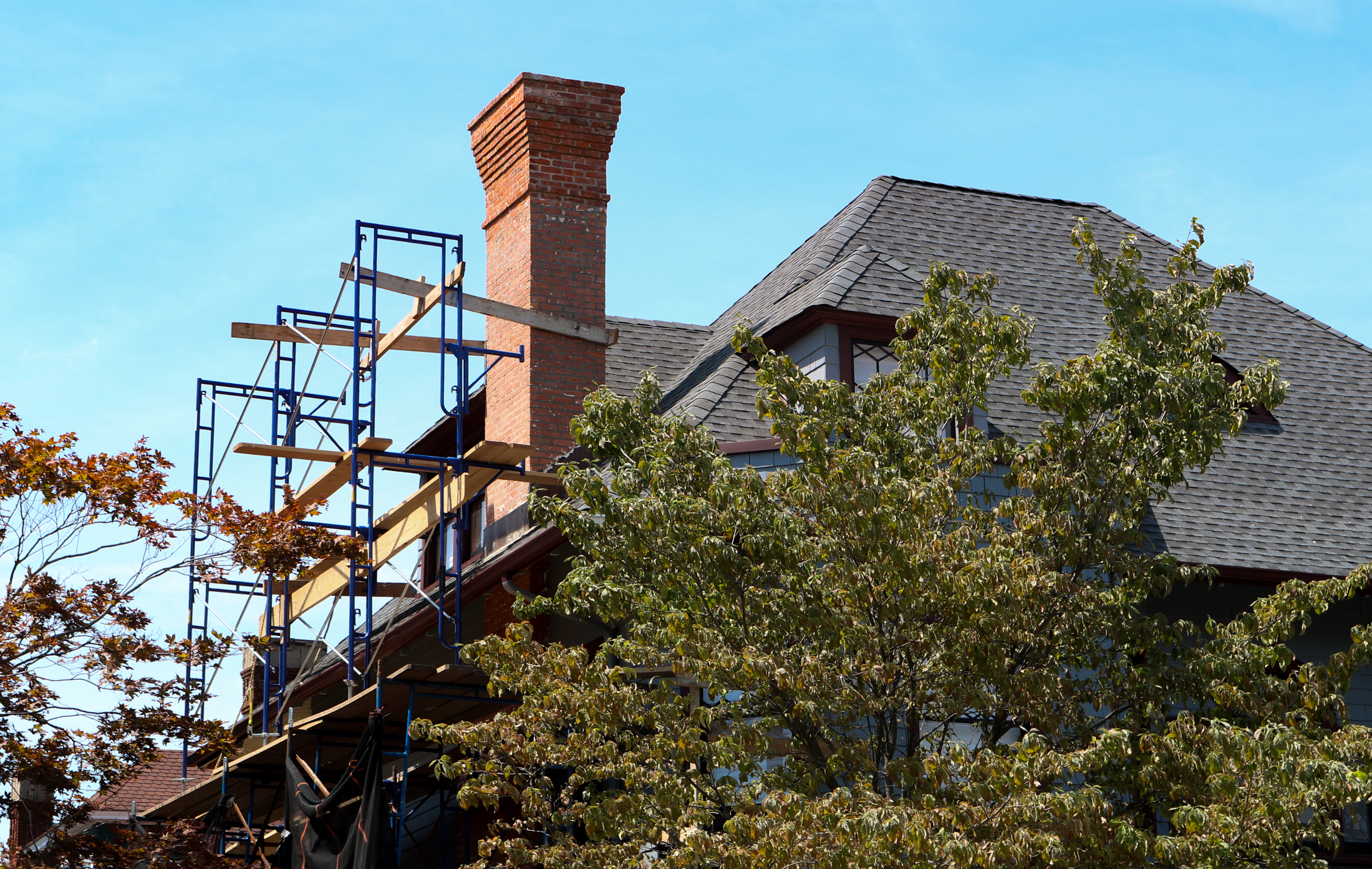Renderings, Details Revealed for Prospect Hotel
Last night Community Board 7 met for a preliminary discussion concerning the hotel extension proposed at the Prospect Grand Hall. The eleven-story addition would include four stories of above-grade parking – along with another one underground – with the hotel on top. As building owner Michael Halkias told the crowd: “The cake I bring to…


Last night Community Board 7 met for a preliminary discussion concerning the hotel extension proposed at the Prospect Grand Hall. The eleven-story addition would include four stories of above-grade parking – along with another one underground – with the hotel on top. As building owner Michael Halkias told the crowd: “The cake I bring to you: my parking garage. And the cherry on top, the hotel.” Parking did seem to be on everyone’s mind at the meeting. Business owners and a rep from the Brooklyn Chamber of Commerce brought up the limited amount of spaces in the neighborhood and the relief the 400 extra spots would provide. But as one CB7 member asked, “How much more traffic will the hotel create?” Because the developers are in very early stages, they were not able to speak definitively on the time frame, environmental impact, or a shadow study. But while the crowd seemed concerned, it wasn’t hostile. (No one brought up the scare tactics used in a recent flier for support.) The hotel got the biggest seal of approval from Irene LoRe, owner of Aunt Suzie’s and Executive Director of the 5th Avenue BID. “Only in the last five years have we seen tourists in Brooklyn,” she said. “There are hotels going up all over Brooklyn… why not support a hotel coming from an institution already in the neighborhood?” Check out a few more pictures of renderings after the jump. IMBY also attended and has pictures of the two homes that would be demolished to make way for the garage.







I agree with you, bxgrl, these look like initial sketches, not something that is intended as a construction blueprint. I gather the ballroom folks were trying to gauge the sort of reaction they would get to their proposal before they invested major bucks on an architect. They probably weren’t expecting the MTA and all the taxpayers of NYC to pick up the tab, as Ratner seems to have managed.
As to bait and switch, oldtimer, it does not seem that we have lost anything so far with AY on that count. That original arena and accompanying high risers were the fugliest pieces of crap that have come out of Ratner’s starchitect in years. Granted the new arena is no 7th wonder of the world, but it’s hardly worse than the original design.
Finally, I don’t know how many weddings or other affairs some of the posters here have attended, but I imagine that a very large percentage of attendees arrive by private car. Do you really like to stand outside in the boonies, dressed to the nines, perhaps wearing expensive jewelry at 2 AM trying to hail a cab? Or waiting for one from a service that tells you it’s busy and might have one there for you in 45 minutes. What a wonderful way to cap off an evening! (this coming from a non-driver)
Taking these drawings incredibly seriously I have two questions:
*One, won’t the trees and the people watering them fall off that two-foot ledge with no railings or possibly crash back into the building windows in a high wind?
*Are walls made of quilted soft goods to New York building code?
“What, doesn’t everyone bicycle to weddings in their formalwear?”
if they did everyone would then complain about unsightly bicycles chained up everywhere.
What, doesn’t everyone bicycle to weddings in their formalwear?
Ah, parking…we can’t live with or without it. If only cars could be folded inside another dimension while unused.
“The cake I bring to you: my parking garage. And the cherry on top, the hotel.”
This guy really knows how to work a room.
I agree you do- but I think it was done in a rush.I’ve gone to initial presentations that were informal and just getting a project off the ground with very rough sketches, just to get started. These aren’t architectural renderings but I do get what he is trying to show.
You still want to open the initial discussions on a serious note – these drawings are not serious. Is there an actual architect associated with this project?
This was a preliminary hearing, not a submission. From what I understand it was more of a means to open the discussion and that more formal proceedings are to come. So the drawings are simply initial sketches, not final plans.
Ninethreesix;
It has been my observation that weddings these days have many guests from out-of-town. I have family in Jersey, Upstate New York and Long Island, for instance. If I held an affair at the Grand Prospect, they are coming by car. Period. Taking a cab or mass transit is not a viable option for them. Neither is car-pooling in most cases, as the logistics make it impractical.
I do not think my family is unique in this regard.
Given that any event at this hall will draw such folks, the question becomes: do you want them to take up parking on the street, or do you want them in a garage? I think the latter is the preferable option.