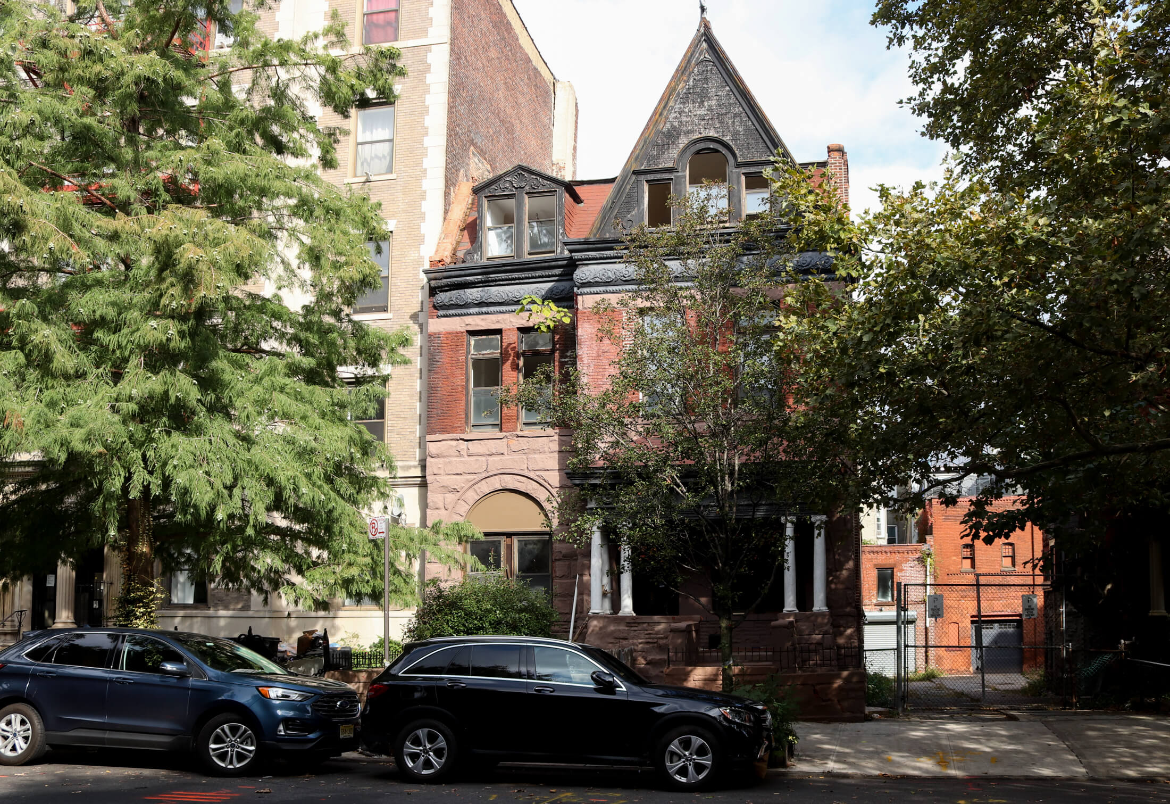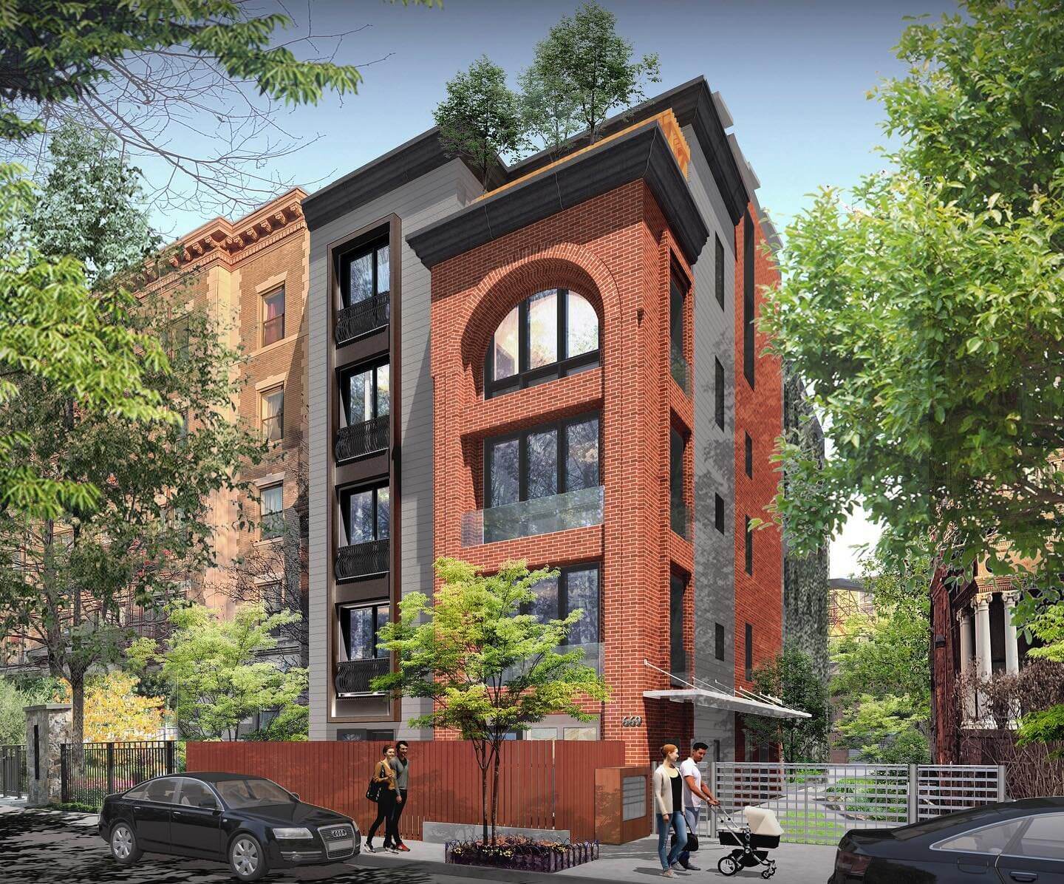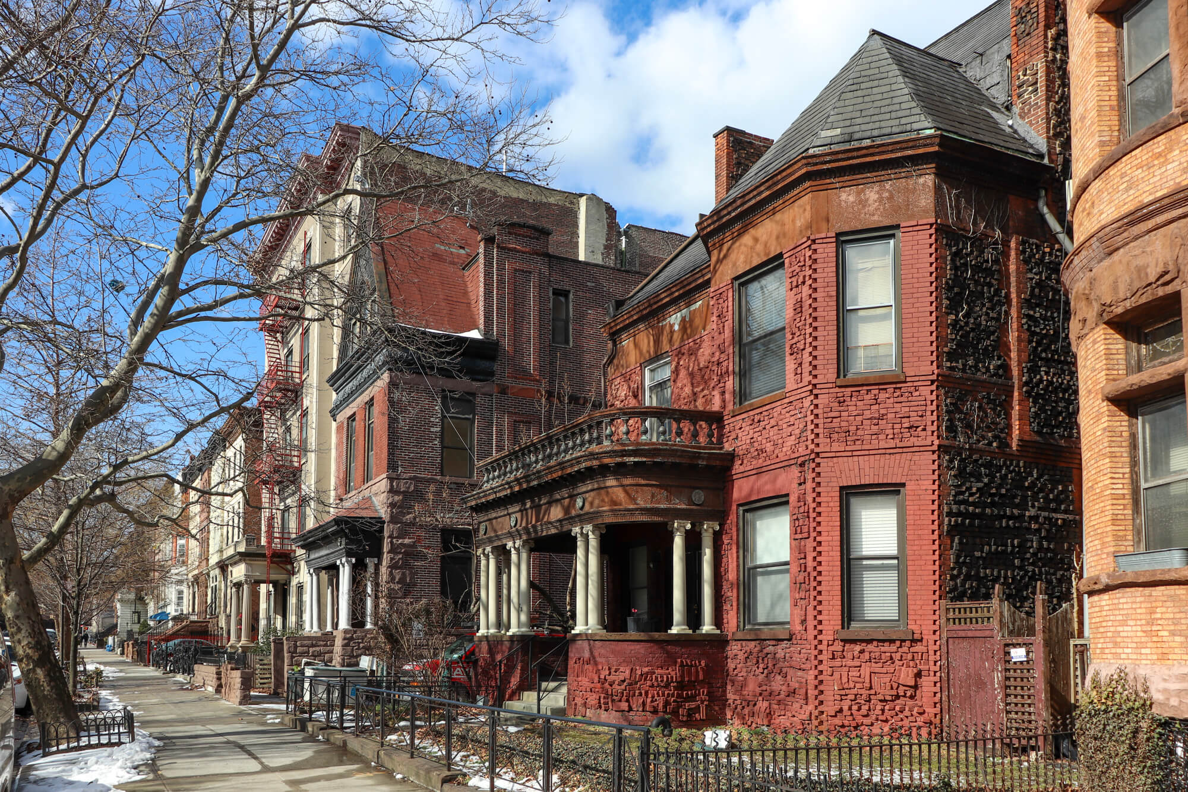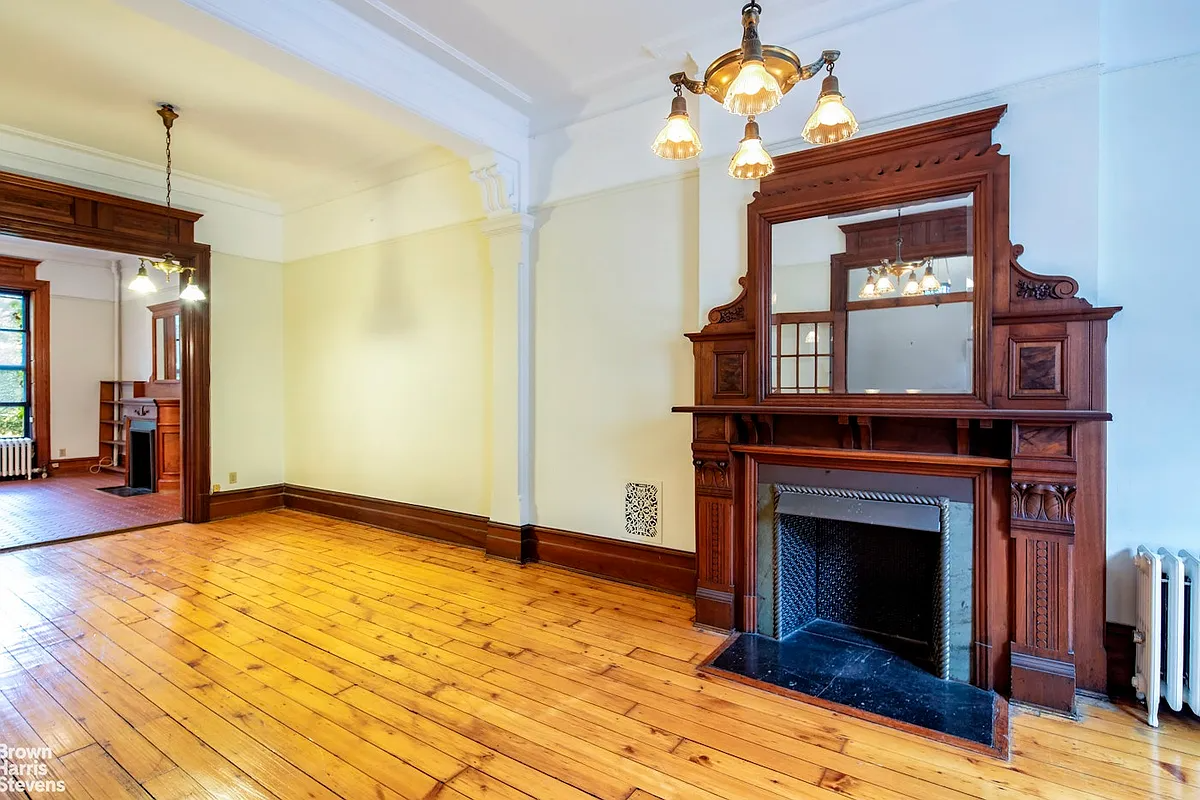Crown Heights Manse Demolished to Make Way for Passive House Condos
Demolition is complete on a picturesque Queen Anne-slash-Romanesque Revival townhouse in Crown Heights, a recent photo from a Brownstoner reader shows.

Photo by a Browntoner reader
Demolition is complete on a picturesque Queen Anne-slash-Romanesque Revival townhouse in Crown Heights, a photo from a Brownstoner reader shows.
The fanciful 1890s house at 669 St. Marks Avenue sat just outside the historic district on an oversize lot with plenty of excess FAR. An application for a demolition permit was filed in January of 2019 and the city issued the permit last month. A demolition permit was also issued for the carriage house at the rear of the lot. The reader photo, taken Wednesday, shows that building is still standing.

The former SRO sold back in April 2018 for $3.25 million to Massimo Cocco, president of Masmark LLC, according to public records. It was a House of the Day when it was on the market in 2017. It had previously sold in 2015 for $1.5 million from the family that had owned it since the 1960s to an LLC whose partners included Jonah Landman, the Crown Heights real estate investor behind the BK to the Fullest blog and Homecanvaser NY.
Brooklyn architect firm Cycle Architecture + Planning is behind the design of the planned five-story Passive House building with 10 apartments that will be constructed on the lot, according to their website and an application for a new building permit filed in December 2018. A rendering shows a modern building with balconies in front of floor-to-ceiling windows and an arch-topped bay that references the Romanesque Revival arches of the original. The units will be condos, according to Cycle Architecture + Planning.

The project, described as “a unique but replicable urban infill project,” was a winner in the late design phase category of NYSERDA’s Buildings of Excellence Program. The program is a $40 million competition recognizing low or zero carbon emitting multifamily buildings. Technical attributes mentioned for the St. Marks Avenue house include Passive House certification, resilient design and a “manufactured and panelized clip-on facade.” The units in the multifamily are indicated in the project description as being market-rate apartments.
The 1890s house had a colorful history behind it, according to Brownstone Detectives. Built by prolific builder Stephen Morehouse Randall for his family, it was also owned at various points by “such 19th century figures as Edward C. Delavan, the ‘Apostle of Temperance,’ John D. Cutter, the Brooklyn silk merchant, and a millionaire Brooklyn Parks Commissioner, Jacob G. Dettmer,” they write on their blog. A clear view of the house, with its columned porch and brick and brownstone facade, can be seen in the circa 1940 tax photo.

Brownstoner columnist Suzanne Spellen has written extensively about the block and general area, including a similar house designed by architect E.G.W. Dietrick next door at 673 St. Marks Avenue. “At the turn of the 20th century, St. Marks Avenue was THE premiere street in the St. Marks District of Bedford. Mansions, both attached and standalone, stretched from Rogers Avenue to Kingston Avenue. This particular block is quite architecturally significant, evidenced by homes designed by some of Brooklyn’s finest architects of the period,” she said in two pieces about homes at 670 and 672 St. Marks across the street and their architect, Peter J. Lauritzen.
Locals have been trying to landmark this block for years, both as part of the original designation and, later, as an extension to the district.
Related Stories
- Modern Passive House Apartments to Replace Fanciful Victorian and Stable in Crown Heights
- Bell Tower Gone as Controversial Alteration of 19th Century Williamsburg School Continues
- Residents, Pols Rally for Preservation of Bushwick Avenue Landmarks Ahead of Demolition
Sign up for amNY’s COVID-19 newsletter to stay up to date on the latest coronavirus news throughout New York City. Email tips@brownstoner.com with further comments, questions or tips. Follow Brownstoner on Twitter and Instagram, and like us on Facebook.





What's Your Take? Leave a Comment