Once-Grand Bushwick Italianate Left Open to Elements, May Be Razed
The corner manse, which had a graceful porch and tower, await permits to replace it with modern, glassy apartments.

A formerly grand 19th century manse on Bushwick Avenue has been stripped and left open to the elements while the owners await permits to replace it with a new apartment building.
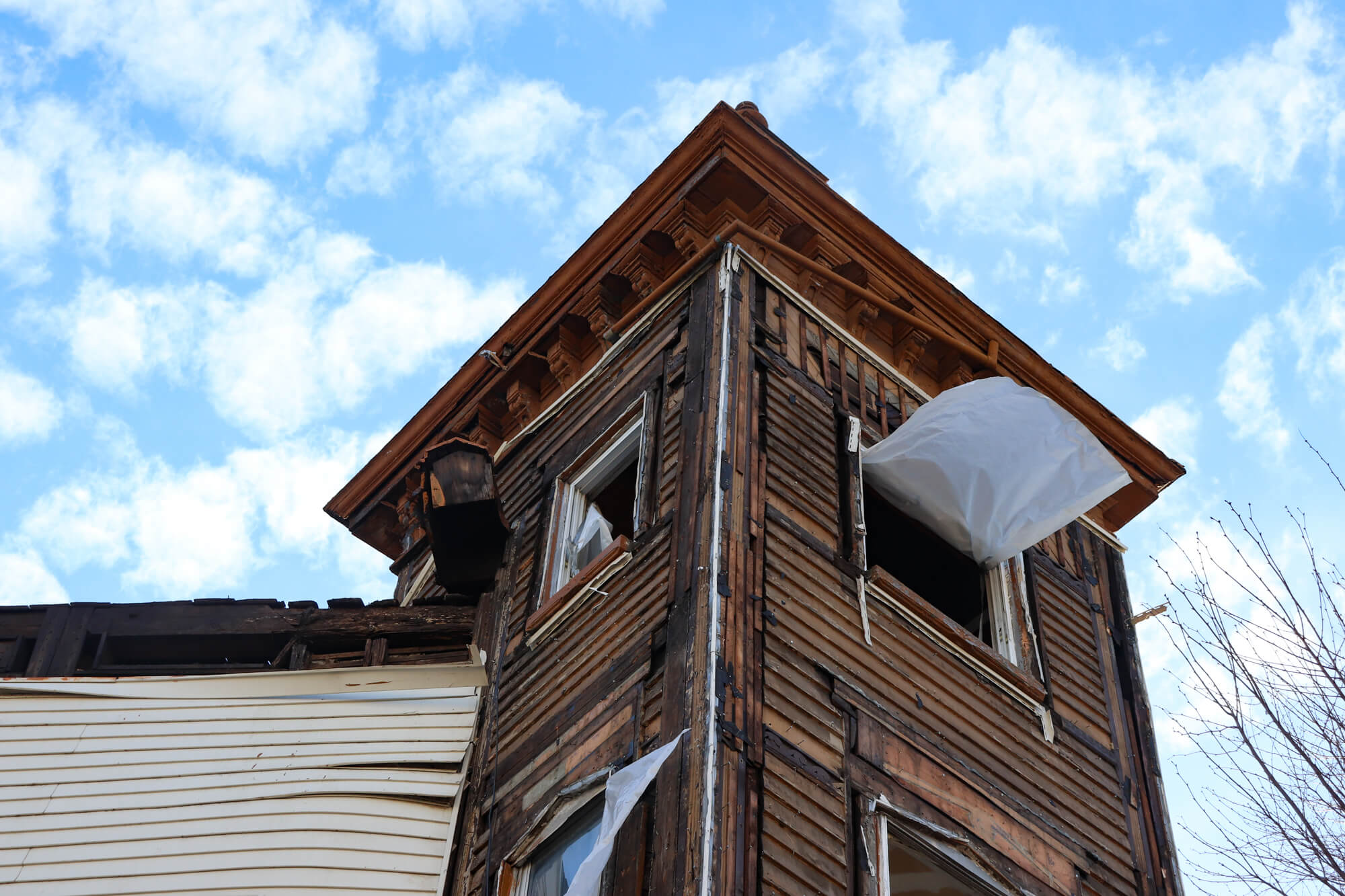
An application for a new building permit was filed for 718 Bushwick Avenue in November 2018, but no permits have been issued as of yet. Plans call for the existing circa 1889 Italianate house to be replaced with a four-story, eight-unit residential building.
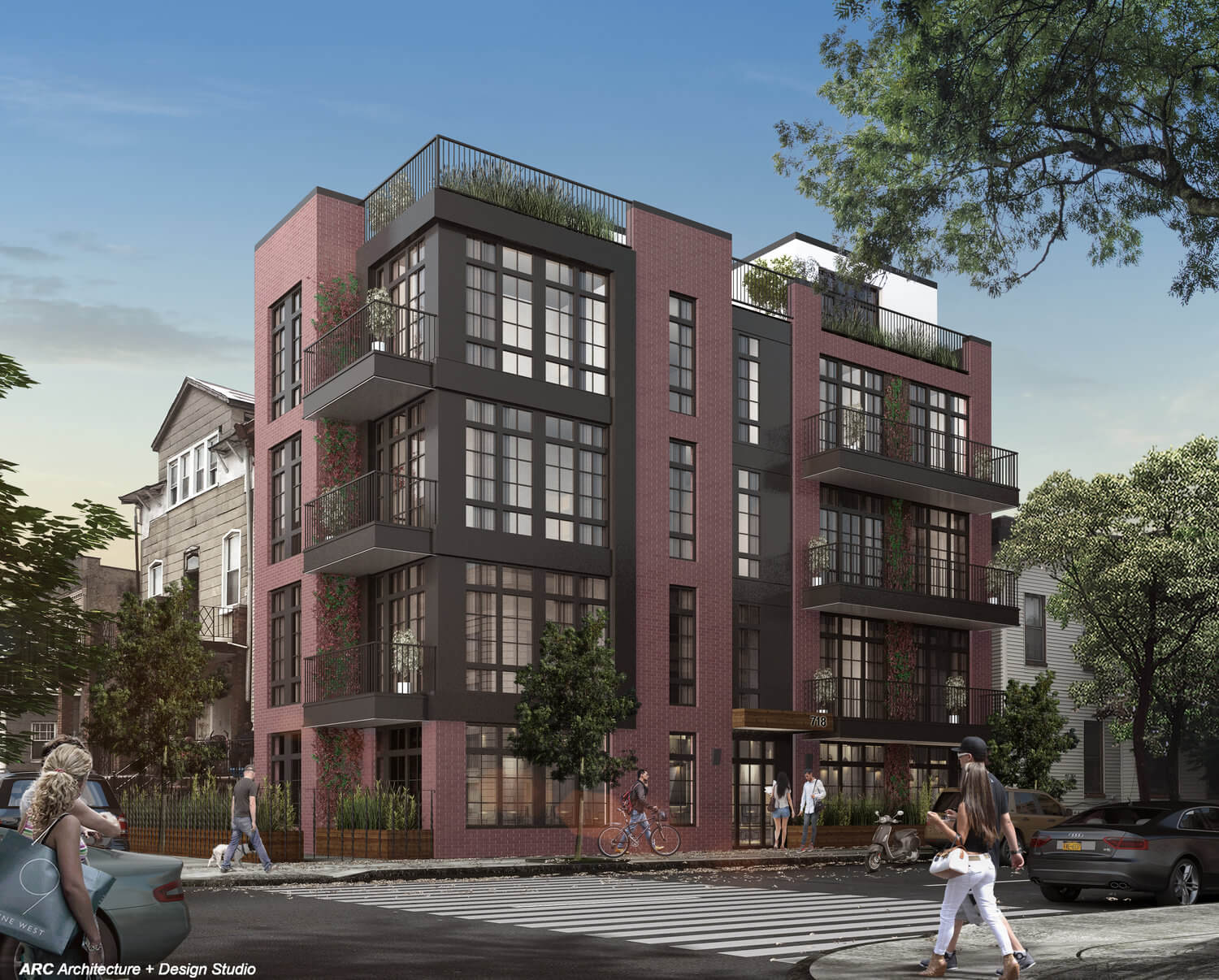
No demolition permit has been filed for the existing structure. When we recently walked by the site on a windy day, plastic flapping out of the window openings allowed glimpses inside and it’s clear interior demolition has already started. On the exterior, siding has been stripped from a large portion of the corner tower and the Hart Street facade, leaving sections of siding waving in the breeze. No construction fence is in place.
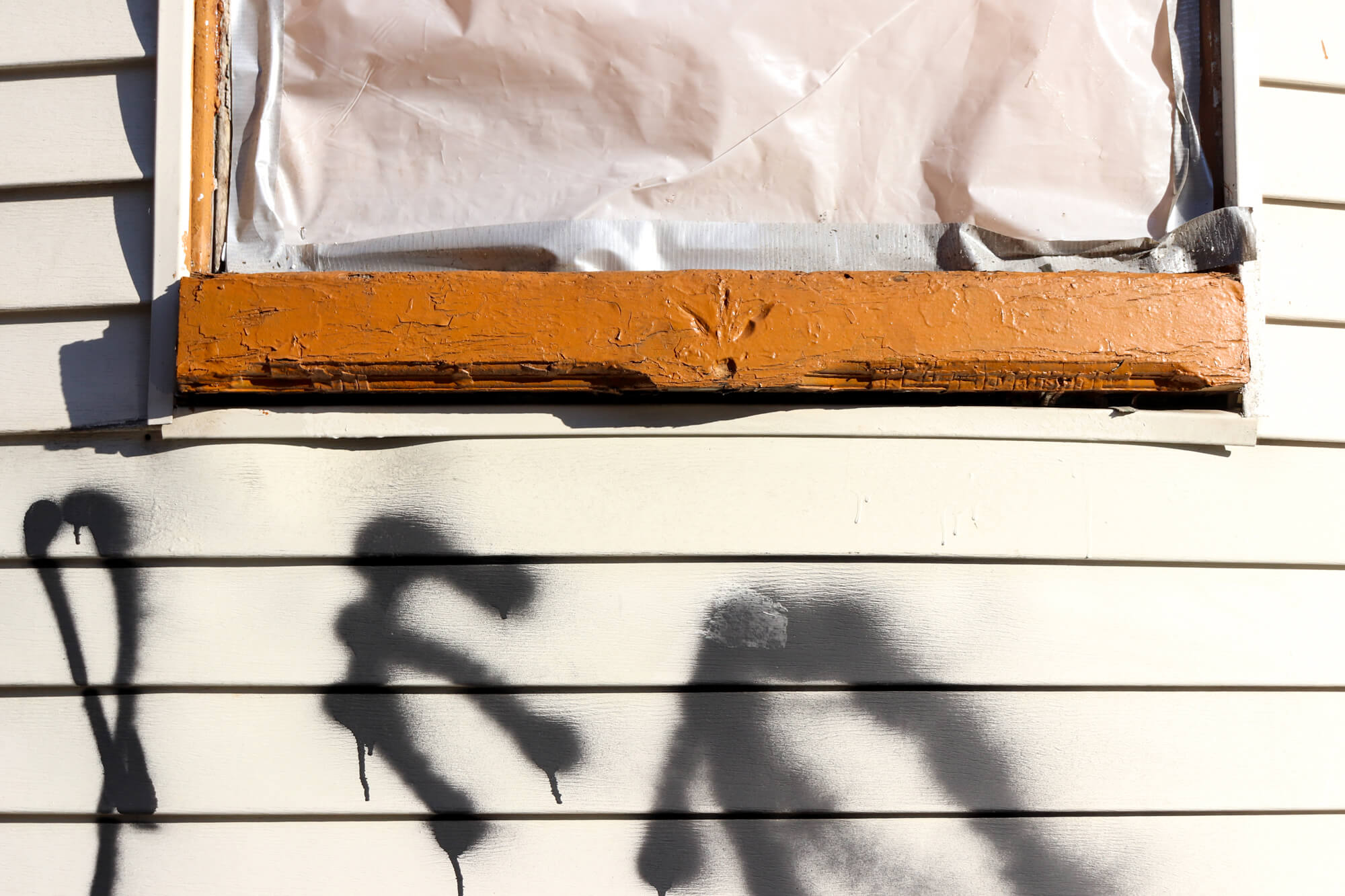
The original details of the house were lost to siding in recent years, but when constructed it would have had elaborate lintels, a richly ornamented cornice and a porch shared with its neighbor at 720 Bushwick Avenue. Those details were still in place by the time of the circa 1940 tax photo but today only the brackets at the corner tower are visible.
Brownstoner’s Suzanne Spellen called the house “an Italianate frame house on steroids,” with Queen Anne elements, and speculated that it might have been designed by prolific Brooklyn architect Theoboldt Englehardt. Just a block away are the middle-class tenements at 697-703 Bushwick Avenue designed by Engelhardt in 1889.
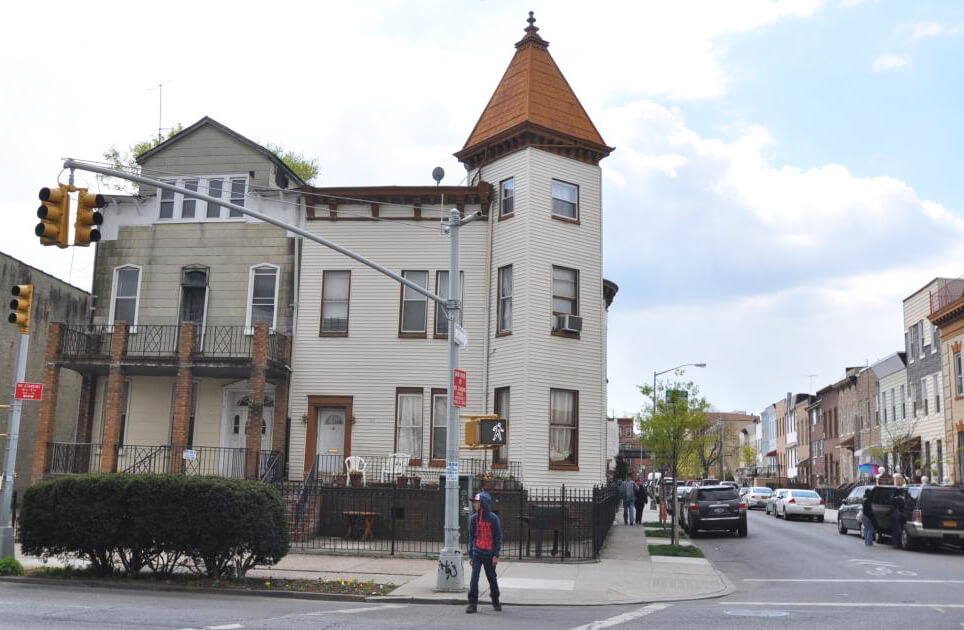
A rendering for the proposed apartments shows a boxy red brick building with balconies and large, multi-paned windows and an entrance on Hart Street. The architect of record is Arc Architecture + Design Studio, which designed a remarkably similar but bigger condo building for 137 4th Avenue in Park Slope.
Two LLCs bought the property from its longtime owners for $1.335 million in September, public records reveal. One of the owners is an individual named James Best of Jackson, Wy., according to DOB documents.
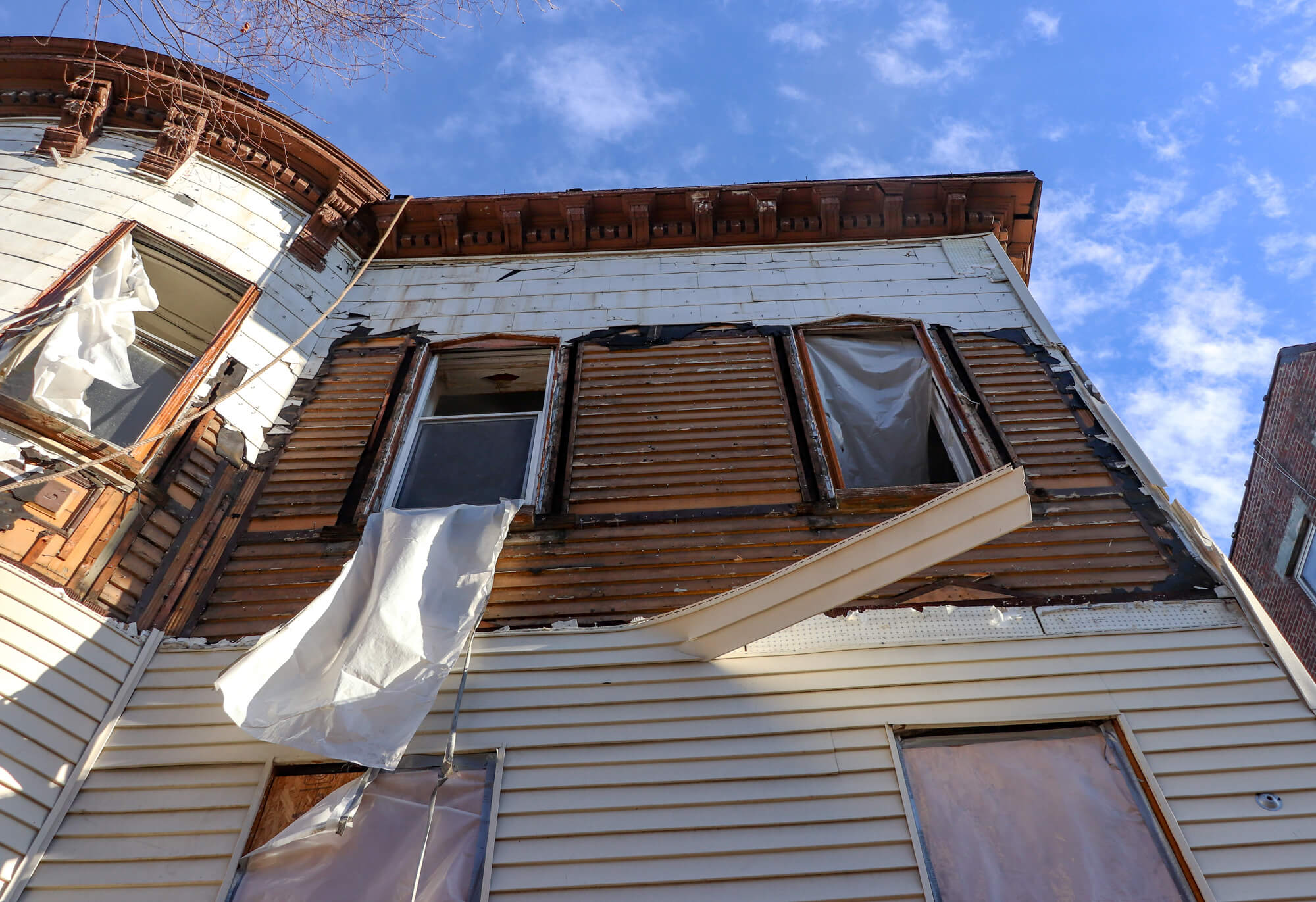
The building’s proposed 5,580 square feet averages out to about 700 square feet per unit, making rentals likely. The top-floor apartment will be a duplex penthouse, filings show.
The house was built sometime between 1888 and 1898, Sanborn maps reveal. It lies just outside a proposed historic district on Bushwick Avenue, the Bushwick Community Plan released in September.
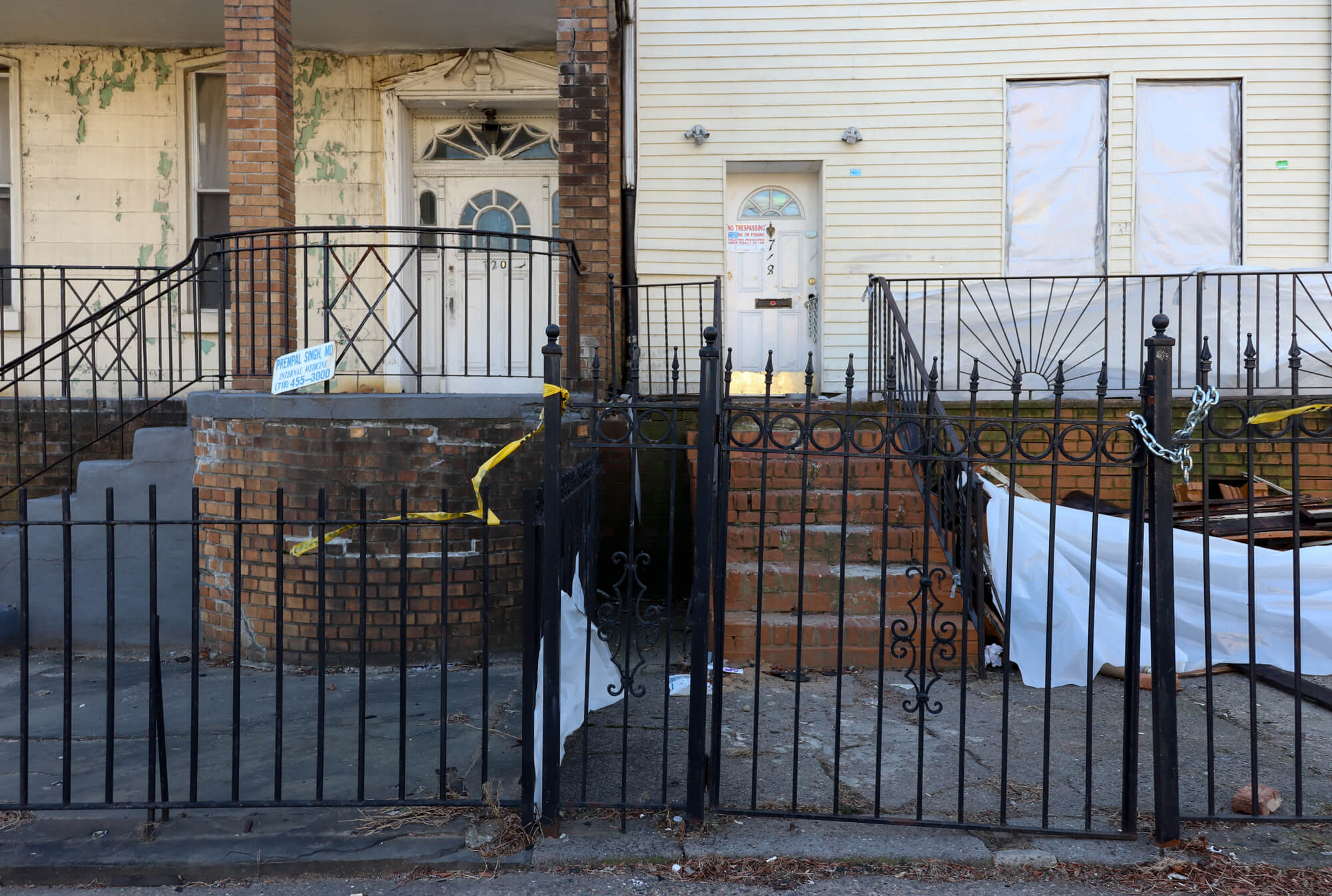
The construction planned for this corner is typical of the projects sweeping unprotected areas in central Brooklyn, particularly in Bed Stuy, Bushwick and East Flatbush, where 19th century wood-frame houses are giving way to bigger, modern, glassy and boxy apartment buildings.
Related Stories
- As Bushwick Booms With Development, Residents Move to Landmark It (Meeting Tonight)
- Three 19th Century Houses on Bushwick Avenue to Become Two Apartment Buildings
- Apartments Will Replace Standalone Arts and Crafts House on Bushwick Avenue Corner
Email tips@brownstoner.com with further comments, questions or tips. Follow Brownstoner on Twitter and Instagram, and like us on Facebook.

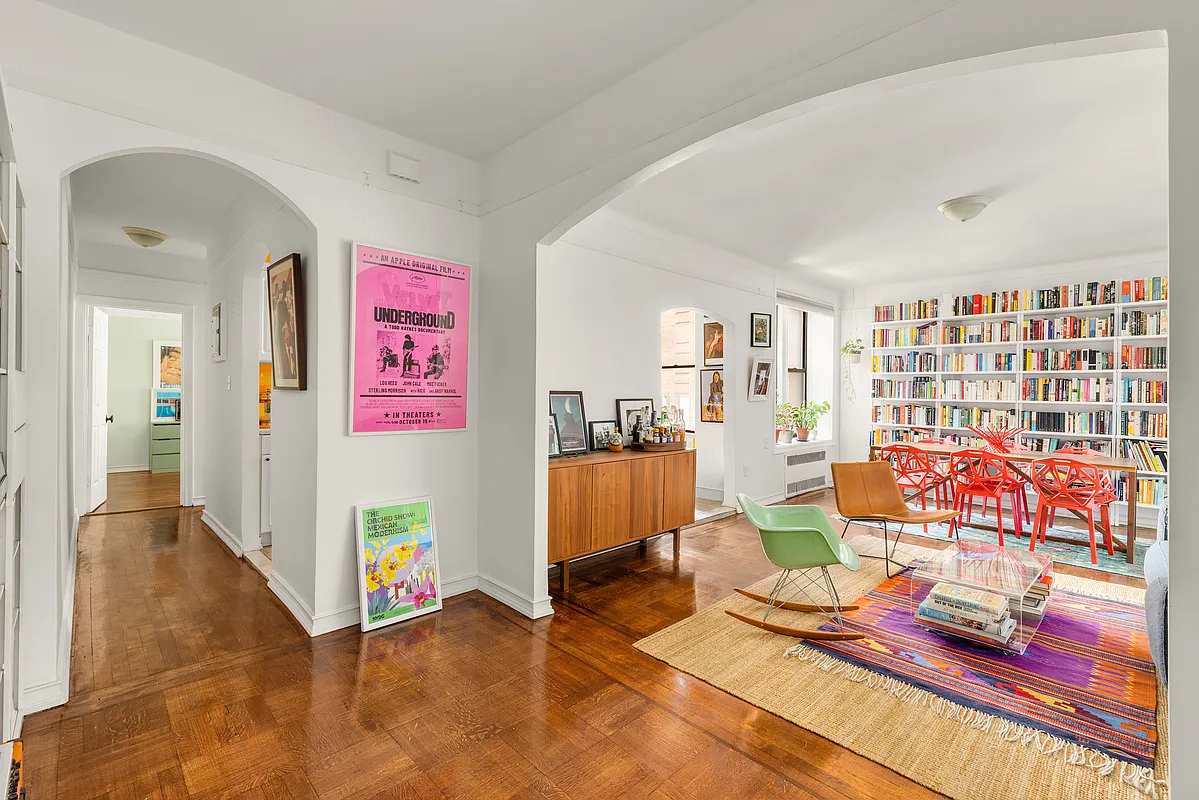
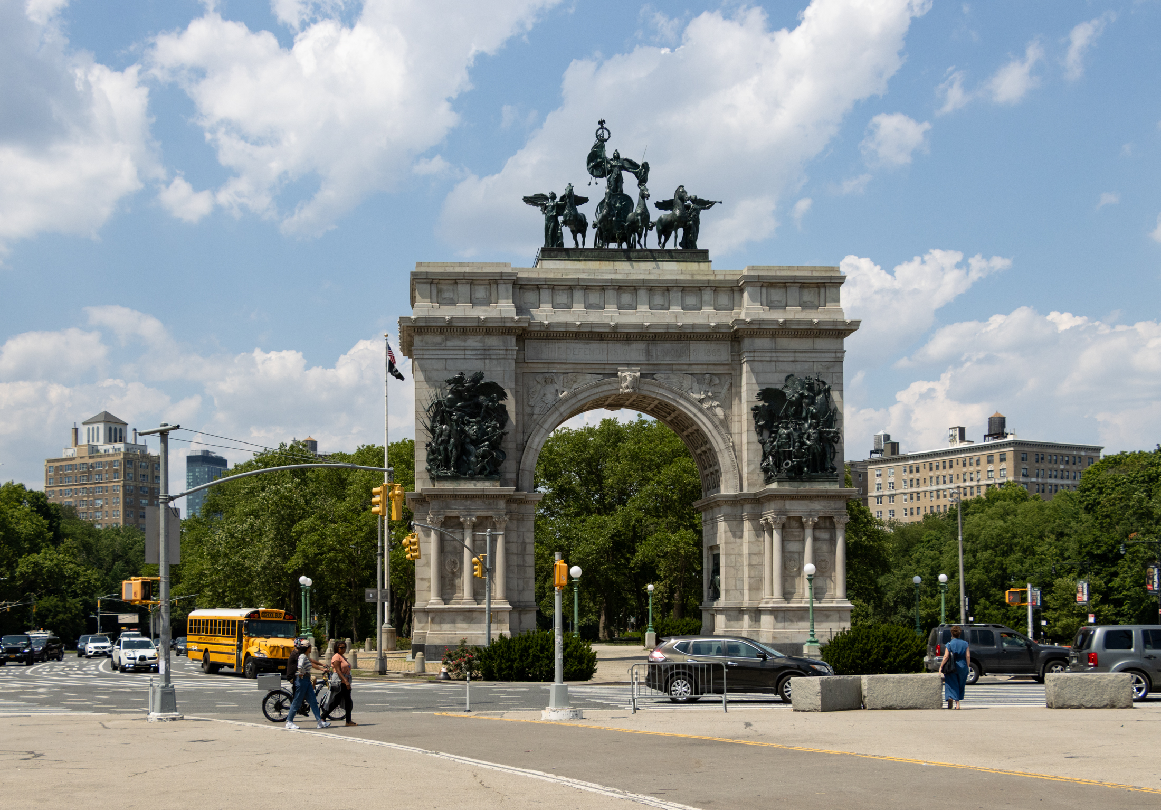
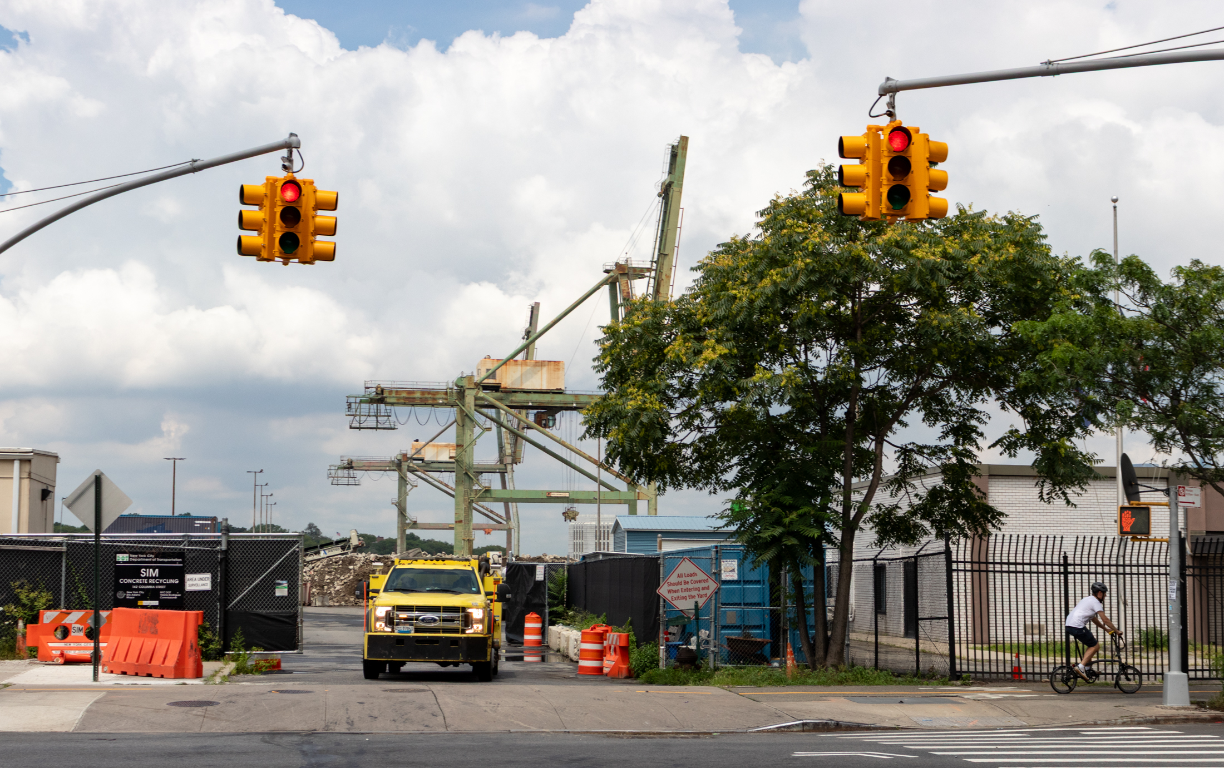
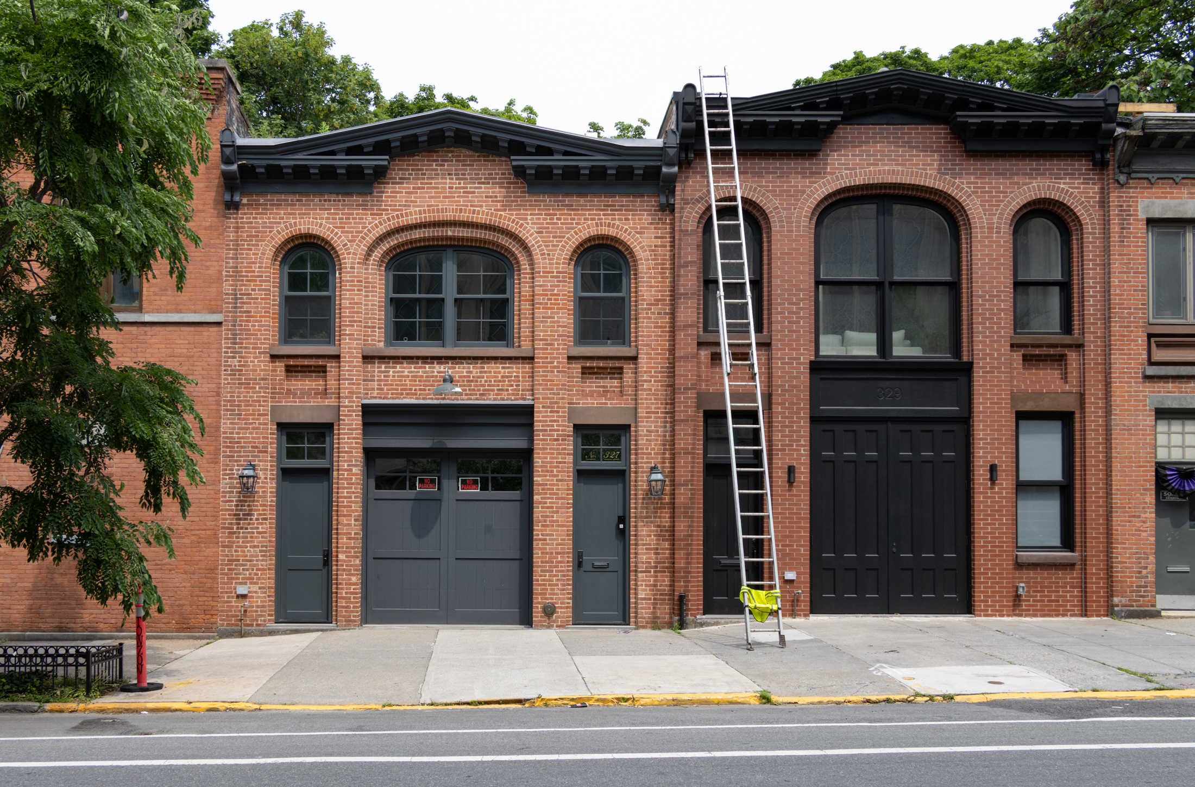
What's Your Take? Leave a Comment