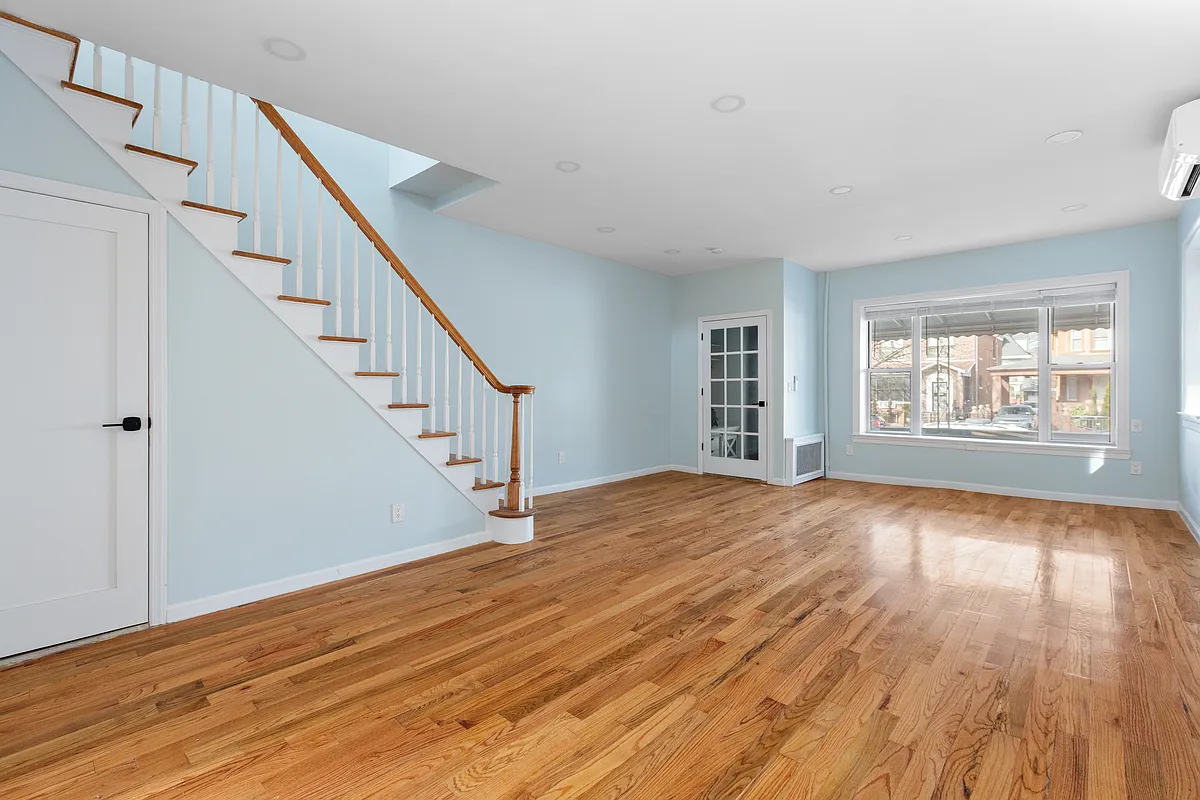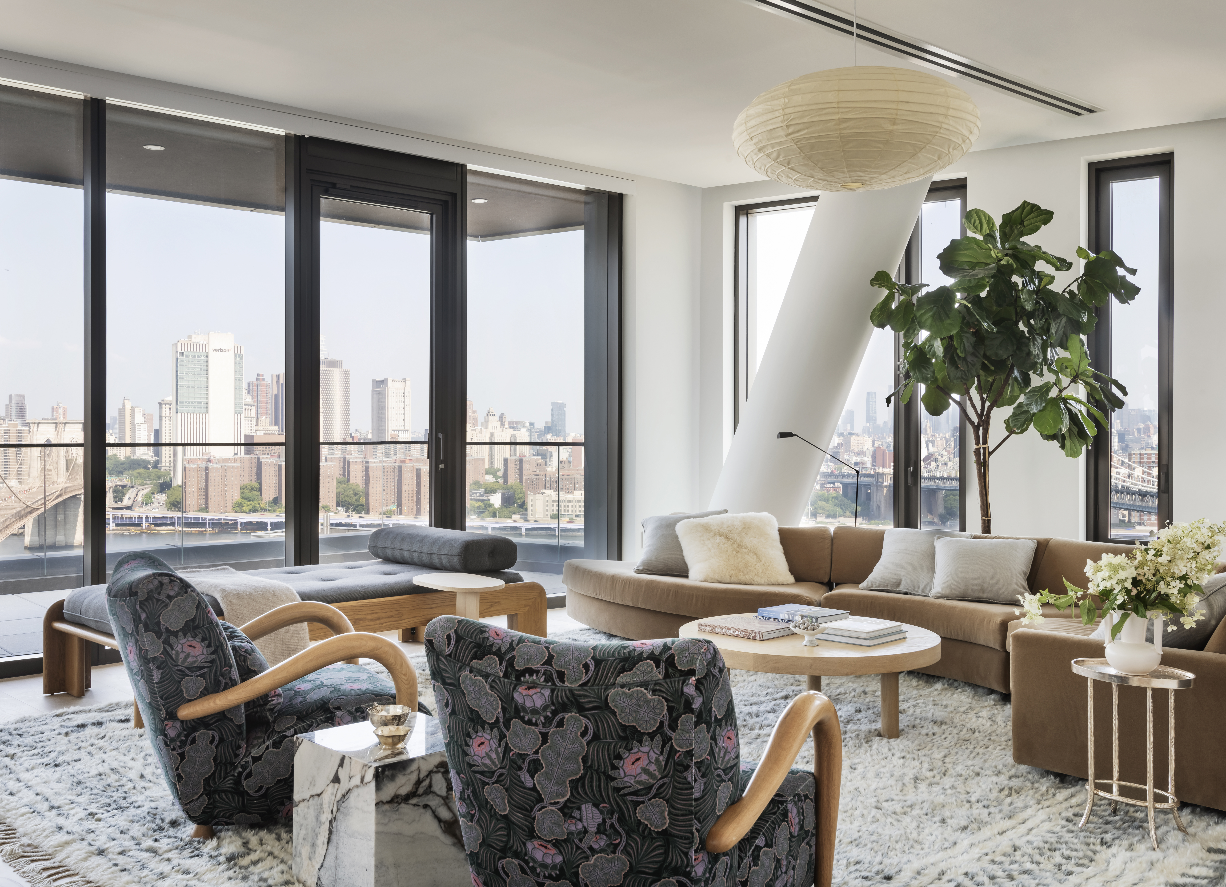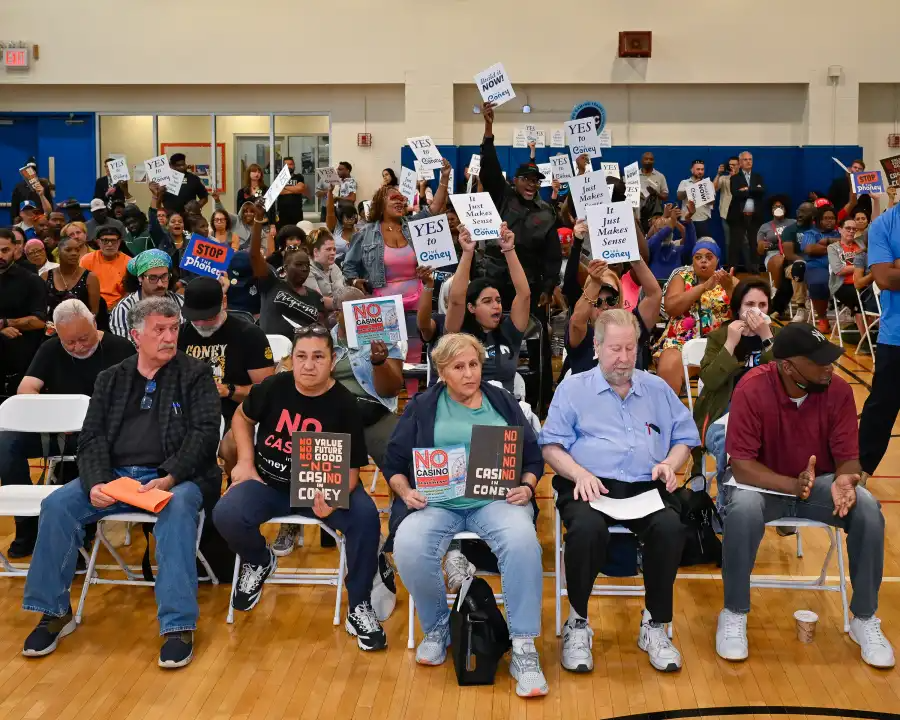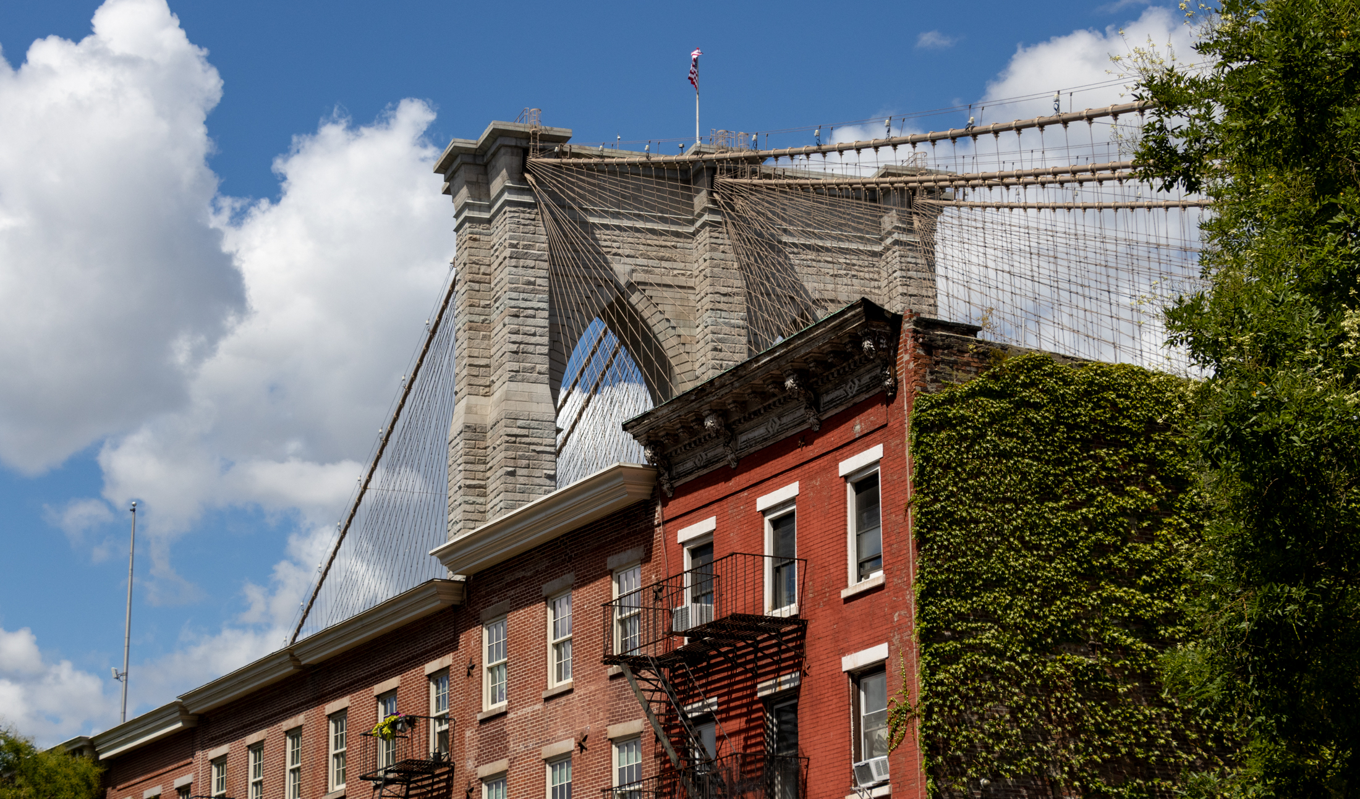The Big Reveal: 420 State Street
Boerum Hill’s 420 State Street, which was a vacant lot as of last March, has arrived. (Not without its share of problems, though.) There was concern the new home, which is sporting quite the modern design, was exceeding its footprint. Despite a few SWOs, it looks pretty close to complete. What do you make of…


Boerum Hill’s 420 State Street, which was a vacant lot as of last March, has arrived. (Not without its share of problems, though.) There was concern the new home, which is sporting quite the modern design, was exceeding its footprint. Despite a few SWOs, it looks pretty close to complete. What do you make of the final outcome?
Development Watch: 420 State Street [Brownstoner]
420 State Moving Along [Brownstoner]
All is Not Well at 420 State [Brownstoner] GMAP DOB
New House for 420 State Street? [Brownstoner]





420 coincidence? – ha! I actually kinda like the exterior although (of course) I’m partial to the old original brownstone that was there. The real deal will be what it looks like inside. I hope they have an open house like they did next door. (kind of startling to realize the explosion on that site was over 11 years ago)
420 State Street on Happy 420 Day.
Coincidence or intentional, Mr. B?
🙂
It looks as friendly as an MTA power substation.
The owner/developers of this property (Ben and Chrissie Hansen) have saved the worst for the back. There, they overbuilt in the back and blocked the light, air and view of numerous neighbors.
yeah, why not more windows. even if they put some glass sliver open, it would add more light
I don’t get why you would want to have no windows for half of your house? You already don’t get windows on the sides… Seems odd. Form over function, I suppose.
It’s better than an vacant lot, but the white tile (or bricks) remind me of an old hospital or something similarly sad.
Also, does it have a roof deck? It baffles me how few roof decks their are in this city. Yes, it’s a bit costly… some iron work and a crane — but really nothing that crazy. I mean, you just paid $800,000+ for your damn 1-1/2 bedroom apartment or $2 million for your fixer-upper brownstone.
I like the way that this design manages the misalignment between the adjacent facades, but otherwise, it looks kinda ho-hum. Probably a tough budget more than a lack of imagination — there are plenty of talented architects around here. This exterior suggests that the interiors will be slick, airy and modern, so everything from Grandma’s armoire to an IKEA dresser should fit right in. All-in-all, nice, modest infill.
I like it. Needs more windows though.
can’t see the ground floor and entrance, which are really important parts of a rowhouse. So no comment on the success of the design yet.
I do think it is odd that such a large portion of the frontage is windowless. These houses only have two outside walls, the front and the back, leaving 50% of the frontage solid masonry gives the house an unfriendly character. But perhaps the generous and welcoming entrance will make up for it.