TEN Arquitectos’ Faceted High Rise Takes Shape in BAM Cultural District
Construction has topped out at Two Trees’s 286 Ashland Place tower in Fort Greene — aka the BAM South tower — one of the most interesting designs being built in Brooklyn today. You can actually start to make out the traces of its uniquely faceted facade. Designed by the glass-box-loving architecture firm TEN Arquitectos with executive architect Ismael Leyva,…
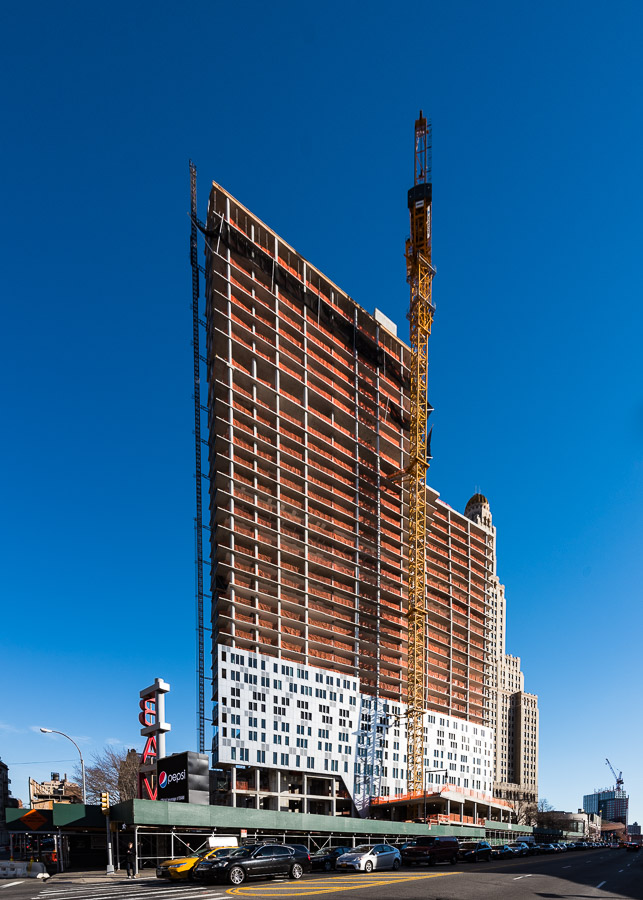
Construction has topped out at Two Trees’s 286 Ashland Place tower in Fort Greene — aka the BAM South tower — one of the most interesting designs being built in Brooklyn today.
You can actually start to make out the traces of its uniquely faceted facade.
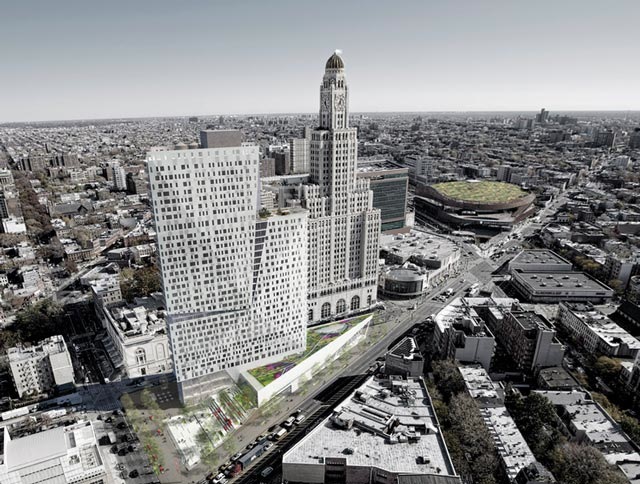
Designed by the glass-box-loving architecture firm TEN Arquitectos with executive architect Ismael Leyva, the 32-story mixed-use building will include 384 residential units along with 21,000 square feet of retail and 45,000 square feet of cultural space at the base. Of the 384 units offered, 76 will be made affordable housing at 60 percent of AMI.
The base of the tower will have a Brooklyn Public Library branch and elevated public plazas — part of the BAM Cultural District’s growing network of public spaces.
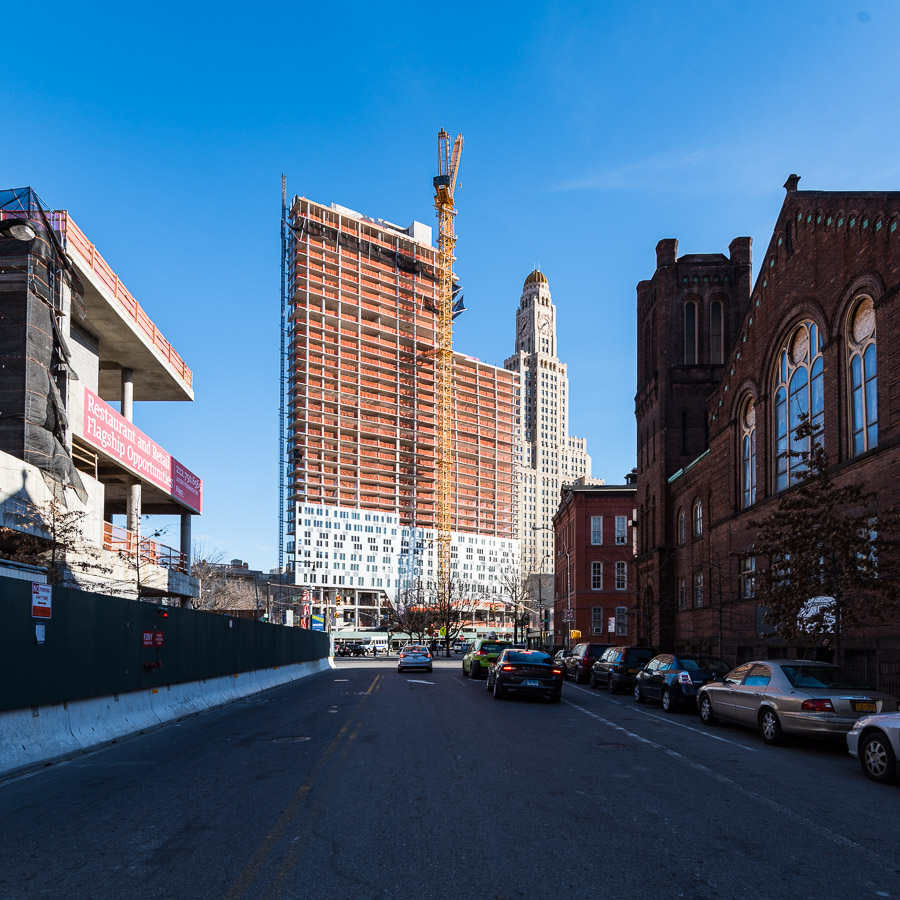
But the tower’s chief stylistic achievement will be its unique cladding — which has now been installed on 20 percent of the structure. The facade is made of light grey metal panels with punched windows and PTAC air conditioning grilles.
But don’t let the prominence of the air conditioning fool you, this is no Fedders building. PTACs — self-contained AC units found everywhere — can mar a tower’s visual appeal, so it’s nice to see an attempt to mitigate their negative impact at 286 Ashland.
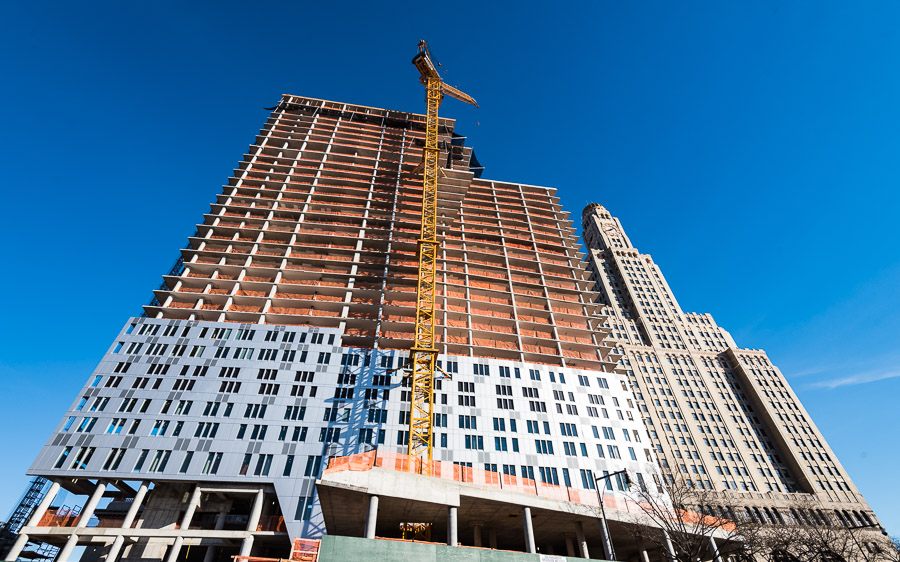
Here — to break the monotony of the typical high rise’s gridded arrangement of windows and grilles — the architect has eschewed a normal visual rhythm for a more playful randomness.
In another divergence from the norm, the facade features a triangulated, slightly sloped curtain wall rather than the more typical flat envelope. Even now, the large creases are starting to show. When it’s finished, the facade will look faceted, like a gem.
Yet to be installed are the two triangulated glass elements that break up the metal panel facade at the upper portion of the west elevation.
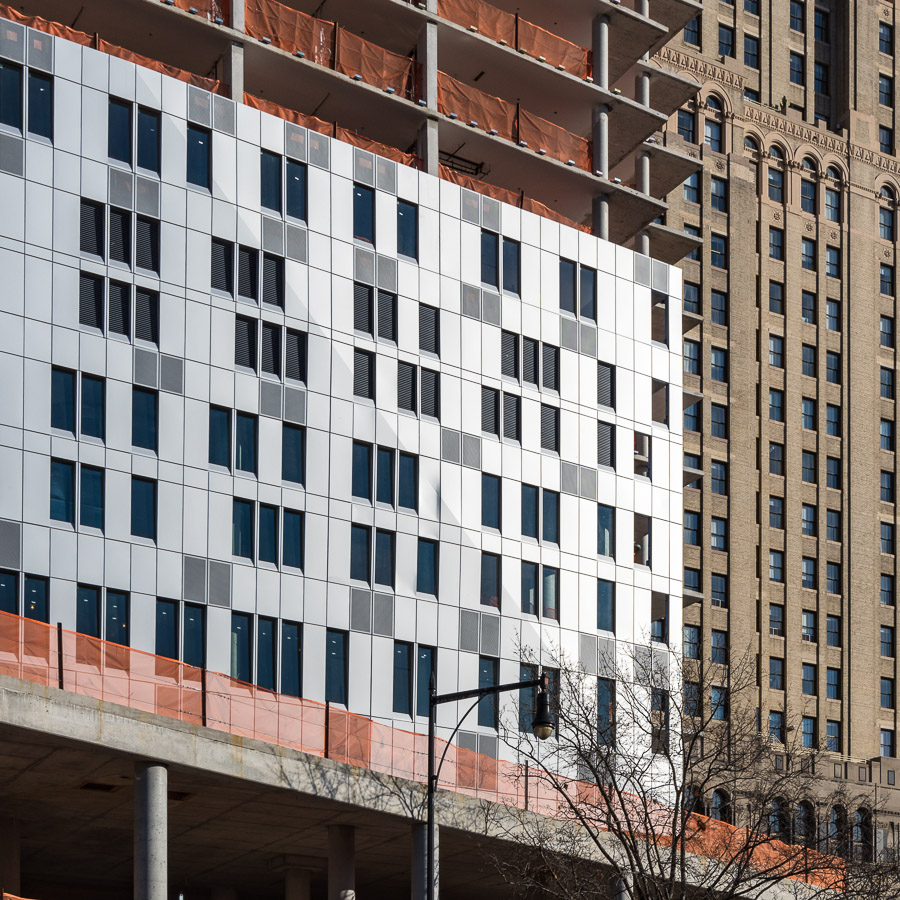
This is one of the few Brooklyn projects by the well-known architect firm, which has offices in New York and Mexico. TEN Arquitectos also designed an apartment building in Park Slope.
Developer Two Trees is one of the more creative firms working in Brooklyn. It is, of course, known for remaking Dumbo. It is also working on the ambitious redevelopment of the Domino sugar refinery complex in Williamsburg.
Construction at 286 Ashland Place should wrap up at the end of the summer. We already have a feeling that the lottery for those 76 affordable units — which should become available in the spring — is going to be bonkers.
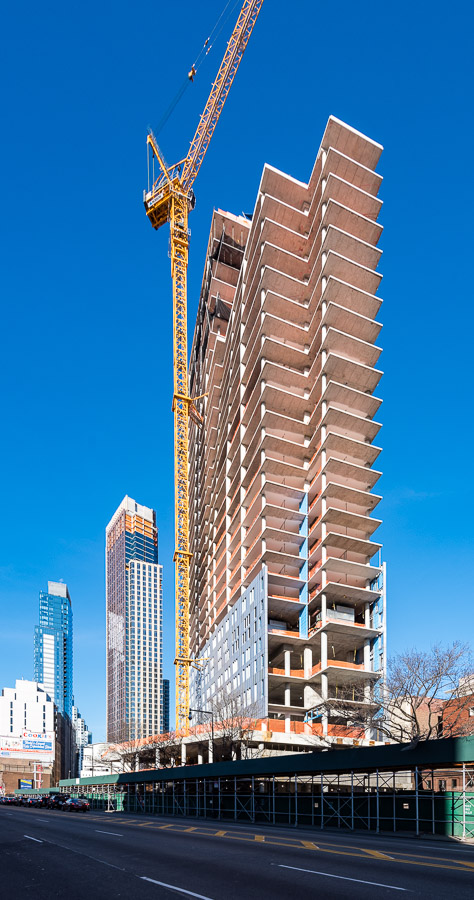
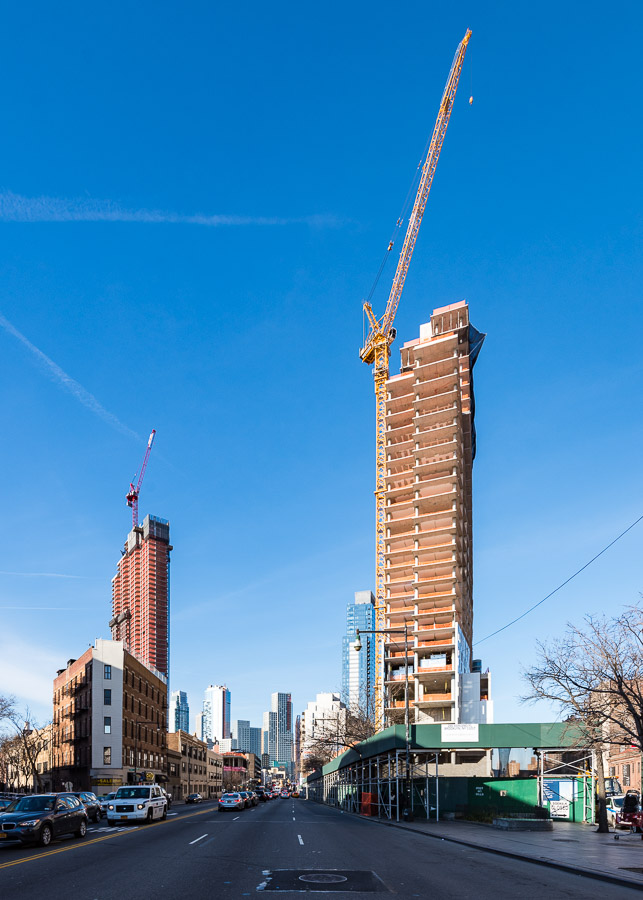

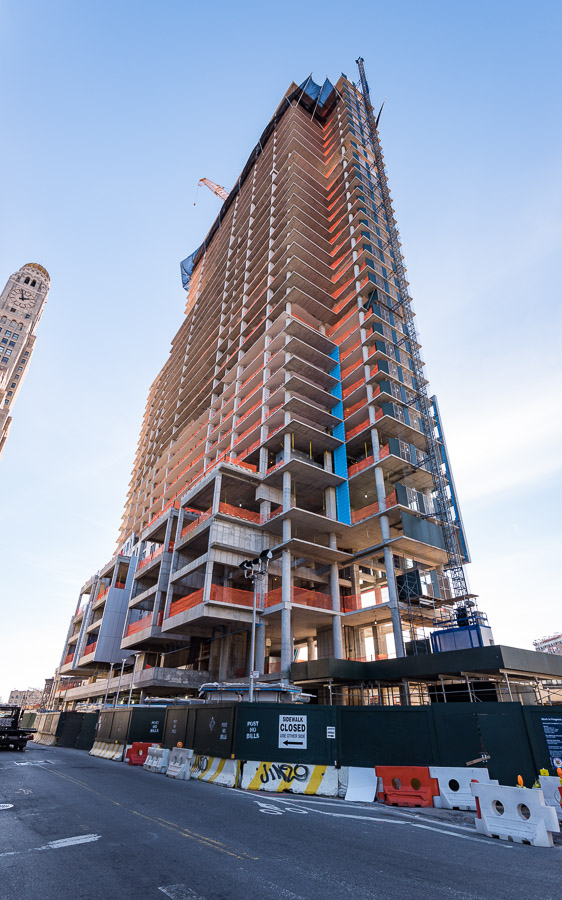
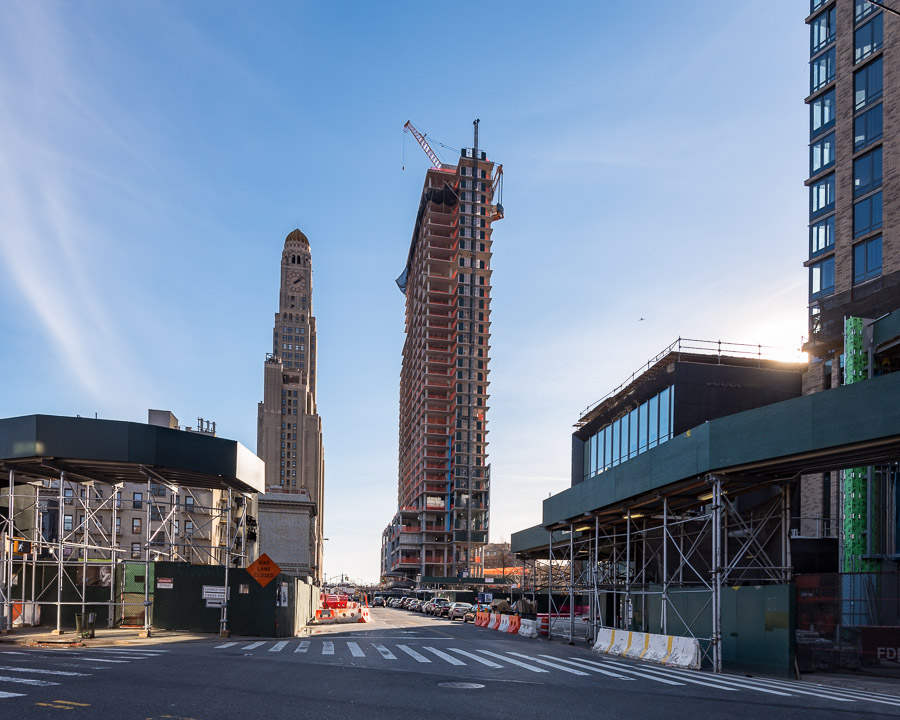
[Photos by Field Condition]
For more by Field Condition, a photo blog covering new developments across the five boroughs, visit Field Condition.
Related Stories
Long-Delayed Arts and Culture Tower With Affordable Housing Rising in Fort Greene
Checking in at BAM South
New Renderings Revealed for BAM South
Email tips@brownstoner.com with further comments, questions or tips. Follow Brownstoner on Twitter and Instagram, and like us on Facebook.
[sc:daily-email-signup ]
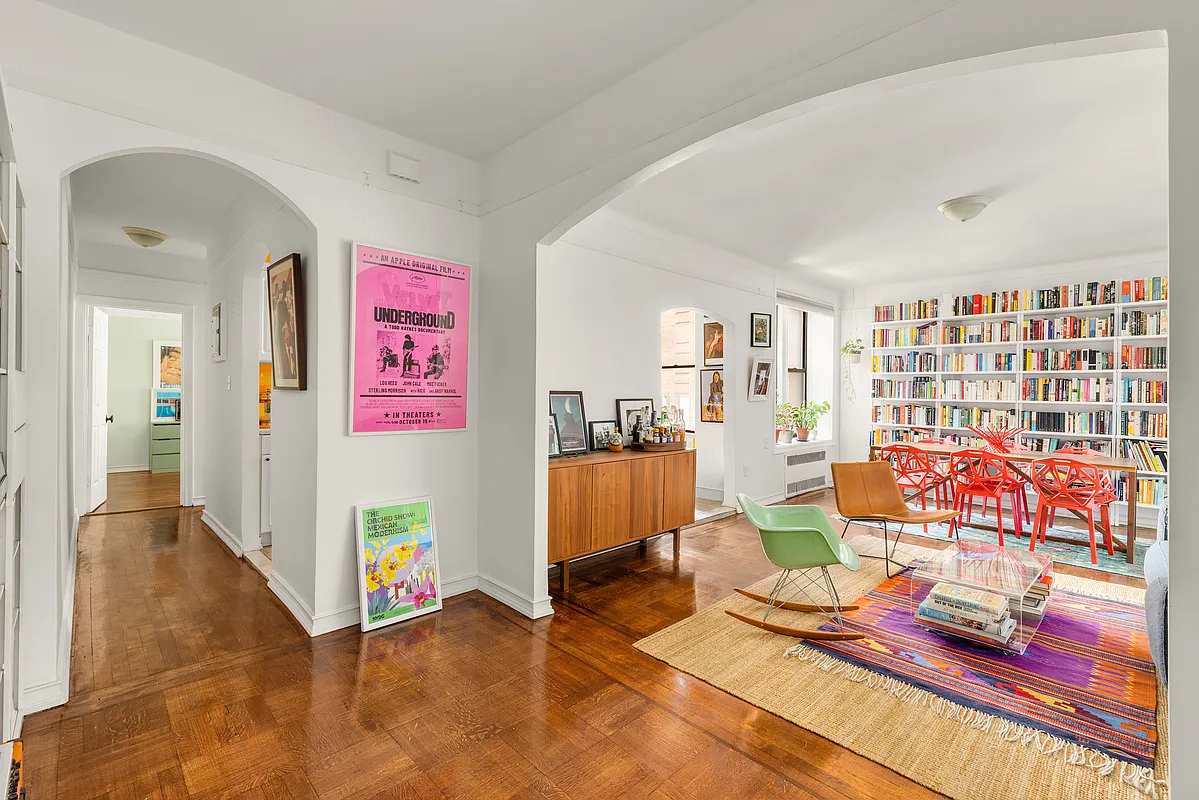
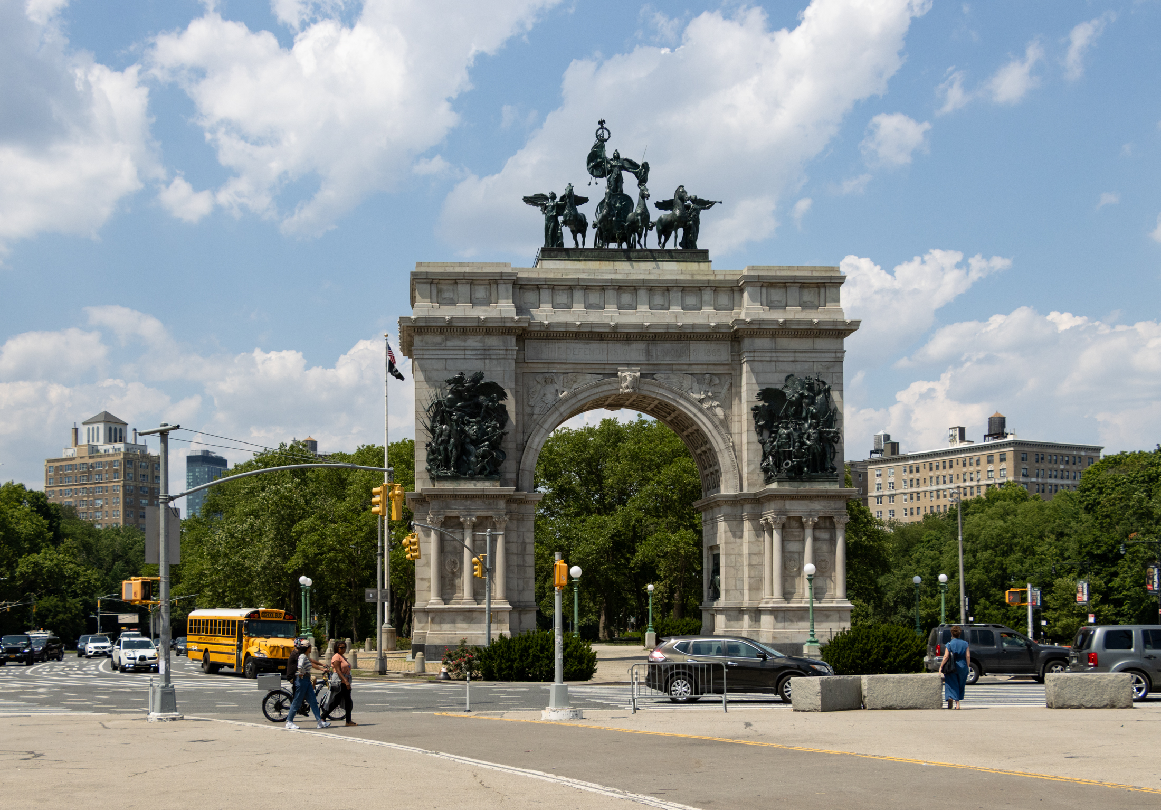
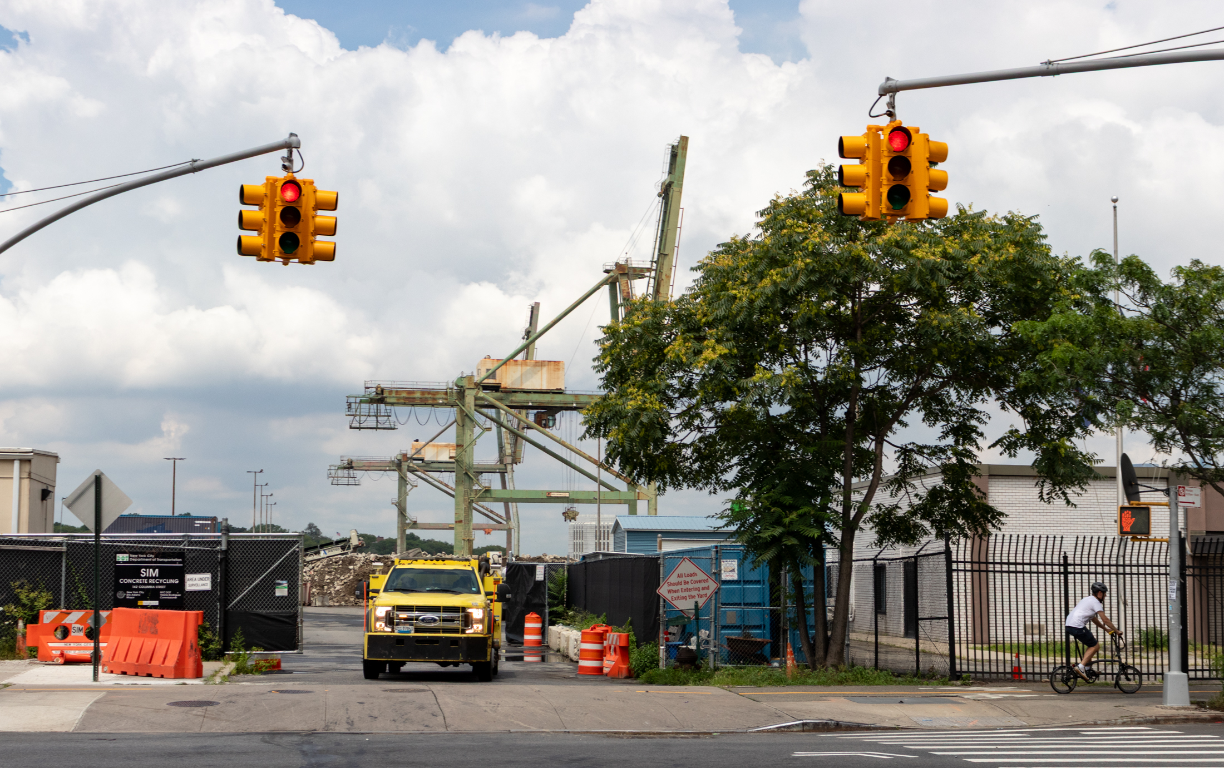
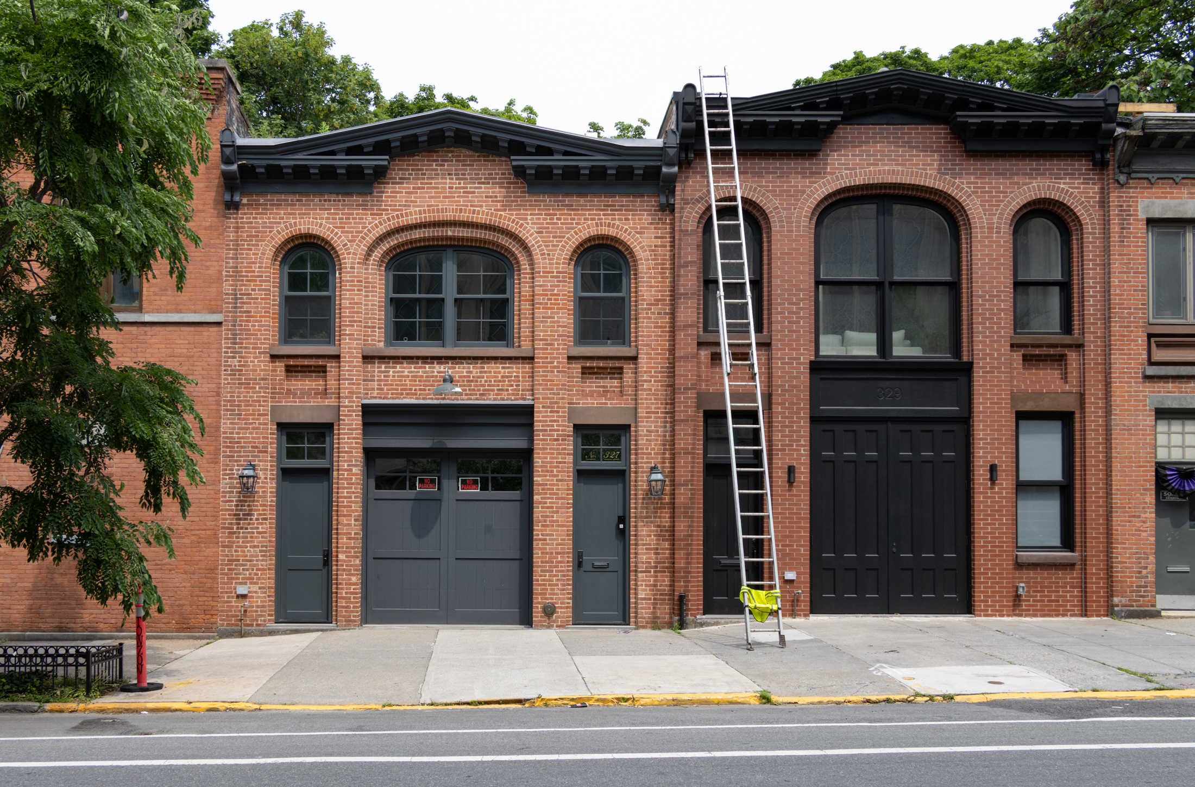
Agree with all. And the facade is only going to look worse once it gets a layer of grime on it. Some of the new buildings along 4th Ave use those panels but just by changing the color to brown or something more organic manage to make them look halfway decent. That gray is soul crushing.
From the facade, I can see this building is going to look bad. The facade looks like the facade at 80 dekalb; very cheap.
Have to agree. I’m excited about the project but the curtain wall is very basic and uninspired.