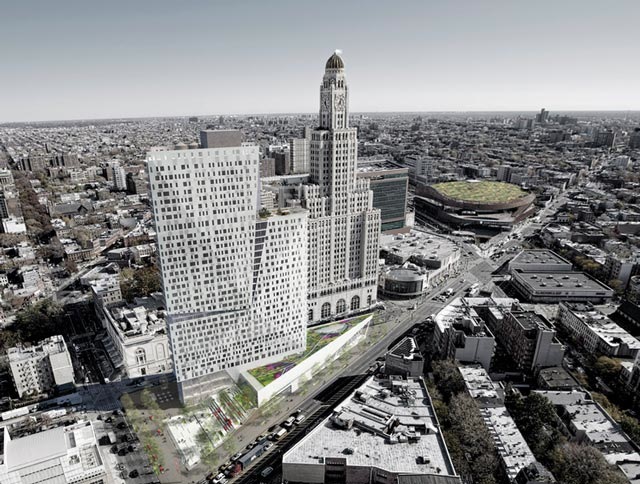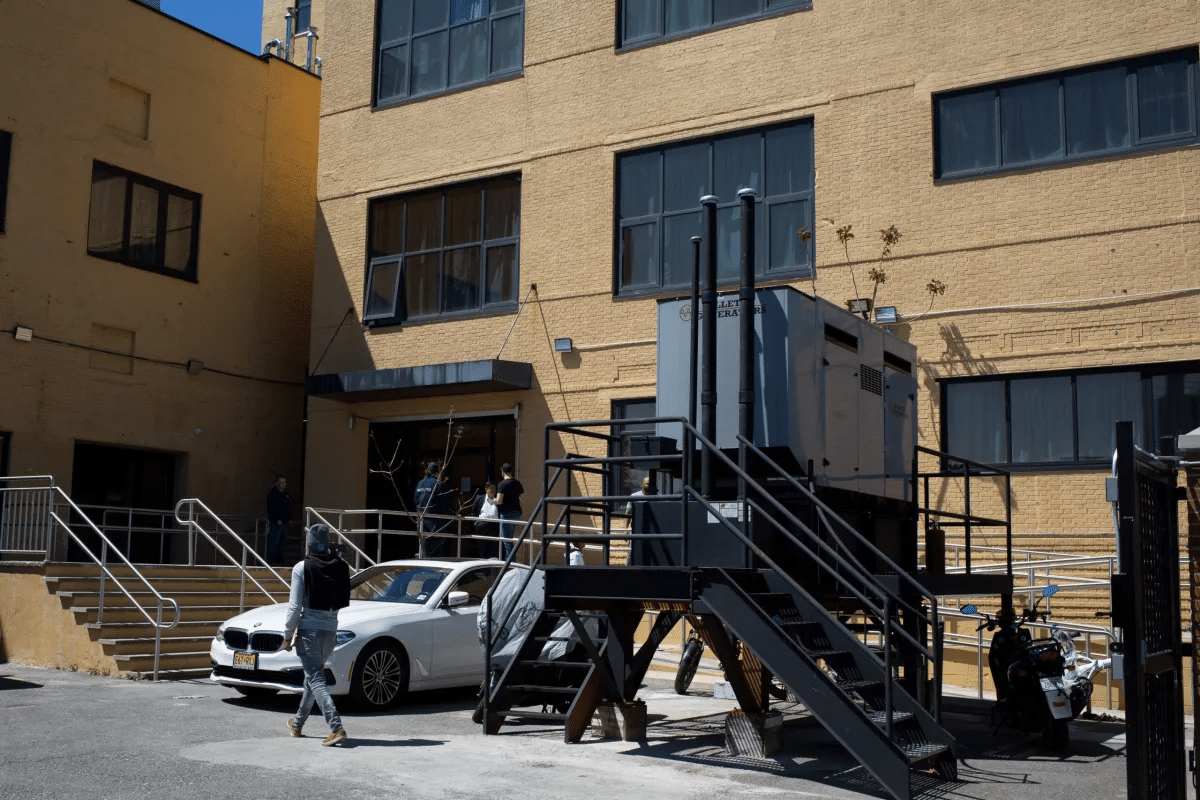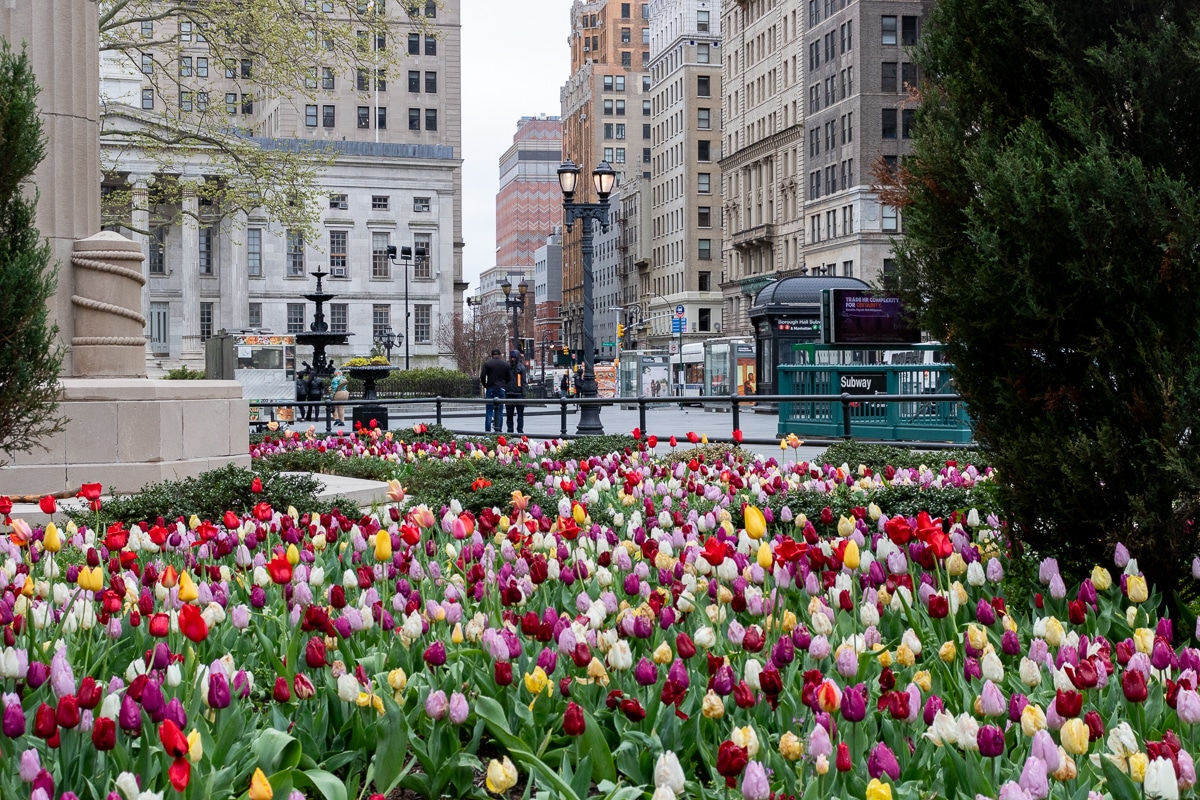Long-Delayed Arts and Culture Tower With Affordable Housing Rising in Fort Greene
After nearly 13 years of planning, one of Brooklyn’s most interesting new towers is finally on the rise. Construction is now up to the third floor at Fort Greene’s 286 Ashland Place, better known as BAM South, where developer Two Trees and architect Enrique Norten of TEN Arquitectos are creating a mix of cultural programming, affordable…
After nearly 13 years of planning, one of Brooklyn’s most interesting new towers is finally on the rise. Construction is now up to the third floor at Fort Greene’s 286 Ashland Place, better known as BAM South, where developer Two Trees and architect Enrique Norten of TEN Arquitectos are creating a mix of cultural programming, affordable housing, market rate apartments, and landscaped public outdoor space.
In 2008, Two Trees replaced a previous developer and plans for a seven-story building, as readers will recall. The 32-story mixed-use development will bring 384 apartments, 21,000-square-feet of retail, and 45,000 square feet of cultural space. Of the apartments, 77 will be affordable.
A branch of the Brooklyn Public Library will occupy a space at the podium. There will also be elevated public plazas, echoing elements of the previous design from 2002.
The space for arts and culture programming also recalls previous plans, which included a visual and performing arts library, along with an auditorium, gallery, and amphitheaters in the more modestly scaled structure.
Construction is slated for completion sometime in 2016. See more construction site photos and renderings of the arts-and-housing development below.
BAM South Coverage [Brownstoner]
Building renderings by TEN Arquitectos; landscape rendering by Grain Collective
Northeast corner from Ashland Place
Southeast corner from Ashland Place with 250 Ashland Place under construction (right)
Southwest corner from Flatbush Avenue
West facade from Flatbush Avenue with the Williamsburg Savings Bank (right)
A previously unpublished rendering, above
Previously published renderings above and below

















What's Your Take? Leave a Comment