Public Scoping Meeting for East New York Affordable Mega-Development Set for March 3
There will be affordable housing, a daycare, a performing arts center, an elementary school, a trade school and a massive amount of outdoor public space.

Rendering via PAU
A draft scope of work is currently in the hands of the Department of City Planning for a 2.4-million-square-foot development that will surround a megachurch in East New York. Residents will have a chance to share their opinions at a public scoping meeting on March 3.
The massive project has been in the works for at least two years and, in some ways, resembles a small town—indeed, the project is now called Innovative Urban Village.
The Rev. A. R. Bernard—pastor of the Christian Cultural Center, which owns the site—is developing the project with Gotham Organization. Vishaan Chakrabarti’s Practice for Architecture and Urbanism (PAU), known for their work on the in-progress redevelopment of the Domino Sugar Refinery in Williamsburg, is behind the design.
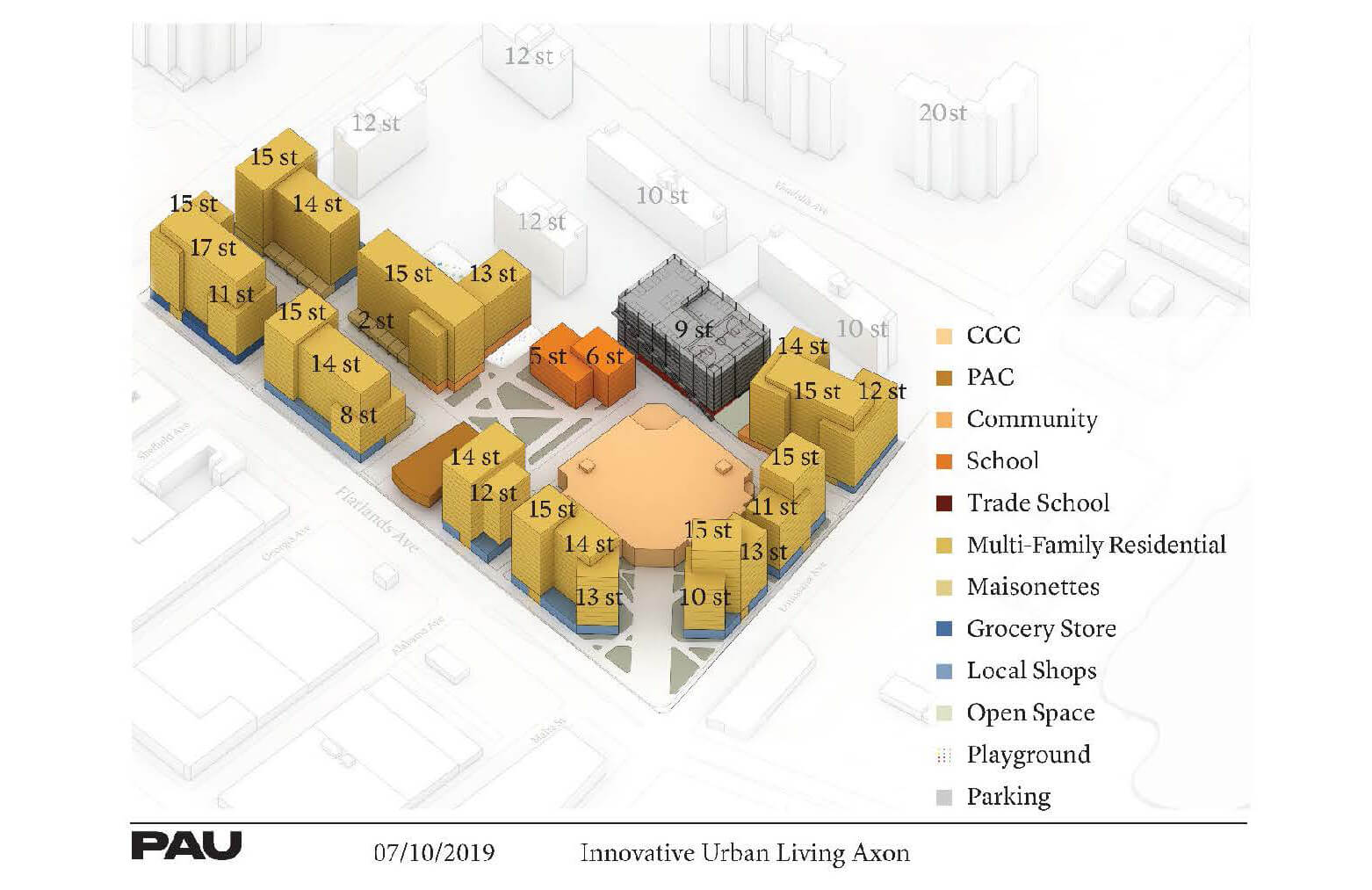
There are 13 buildings, nine of which will be residential and range from two to seven stories, being planned for the complex spread across five separate lots, the draft scope of work shows. The development will have approximately 2,118 apartments in total, all affordable, with as many as 267 units set aside for senior or supportive housing. Retail on the ground floors of the residential buildings will include a new grocery store, and there will also be a daycare, performing arts center, an elementary school, a trade school and a massive amount of outdoor public space. In terms of parking, 528 spots will be for residents, and a 593-space parking garage will be for non-residential use — such as the church, presumably. Shuttle service will be provided to get around the complex.
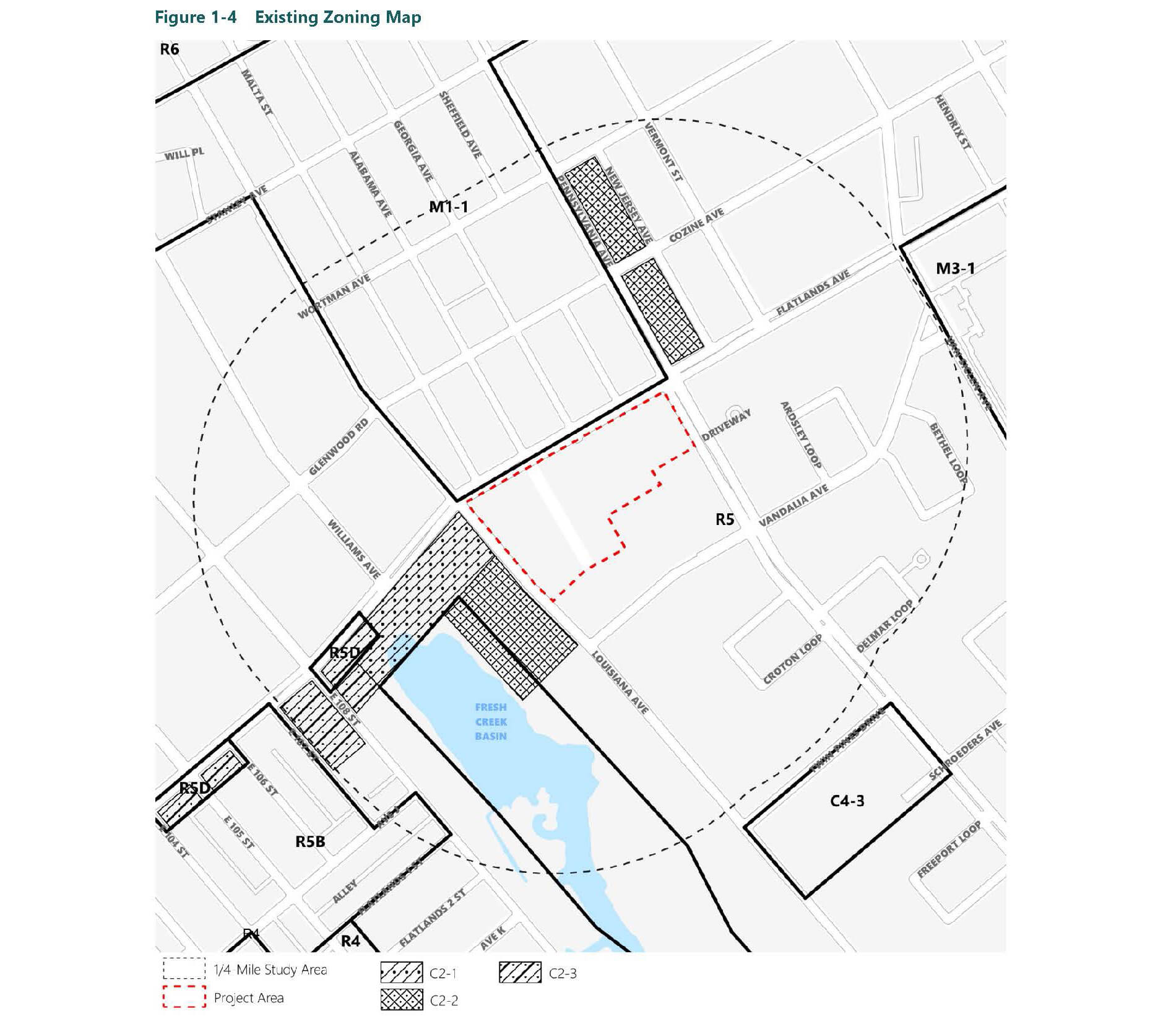
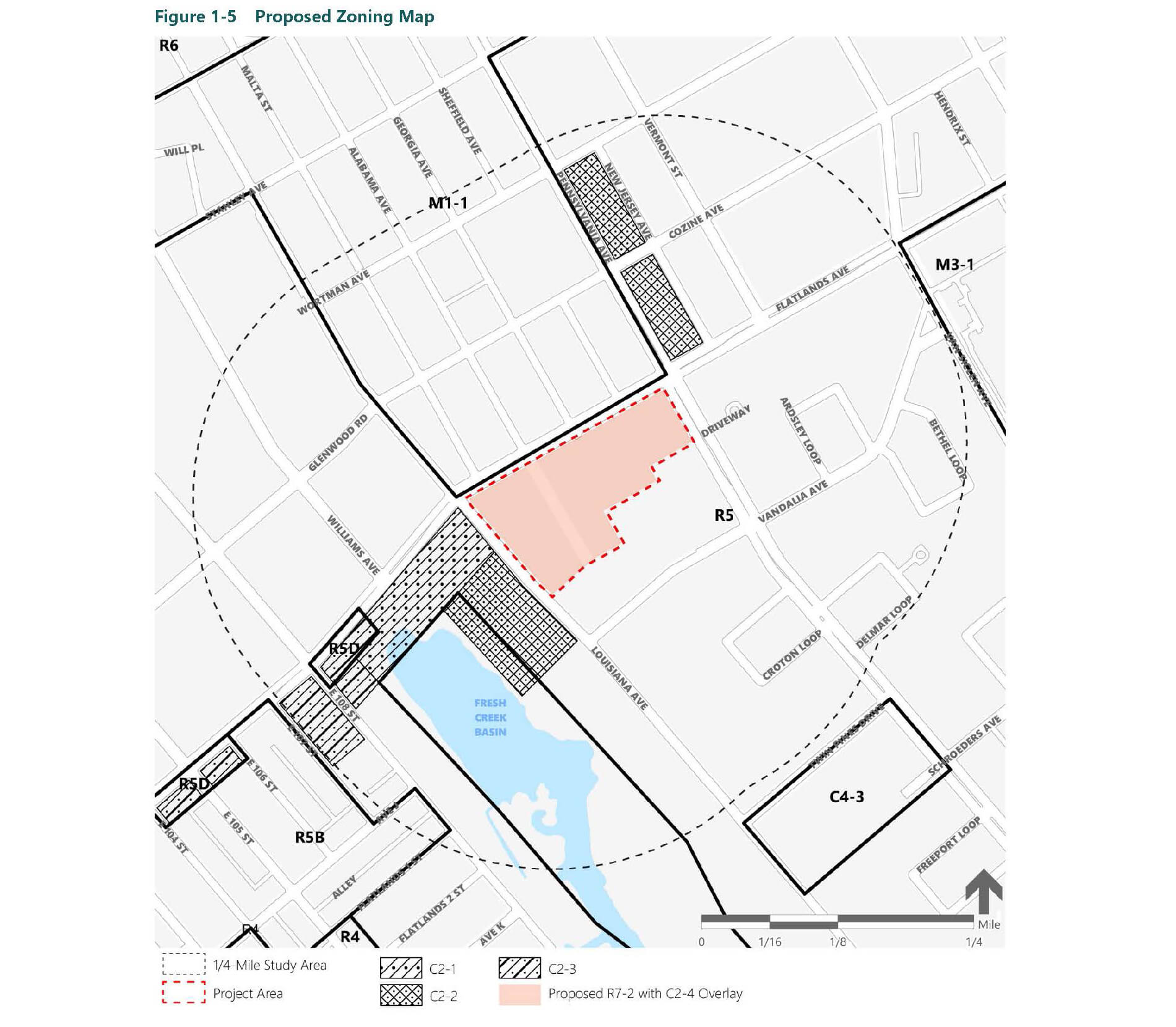
Christian Cultural Center, which currently resides on the site, will be included as part of the project.
Next door to Starrett City, and roughly a mile away from the Gateway Center shopping complex, the development will be surrounded by Flatlands, Pennsylvania and Louisiana avenues.
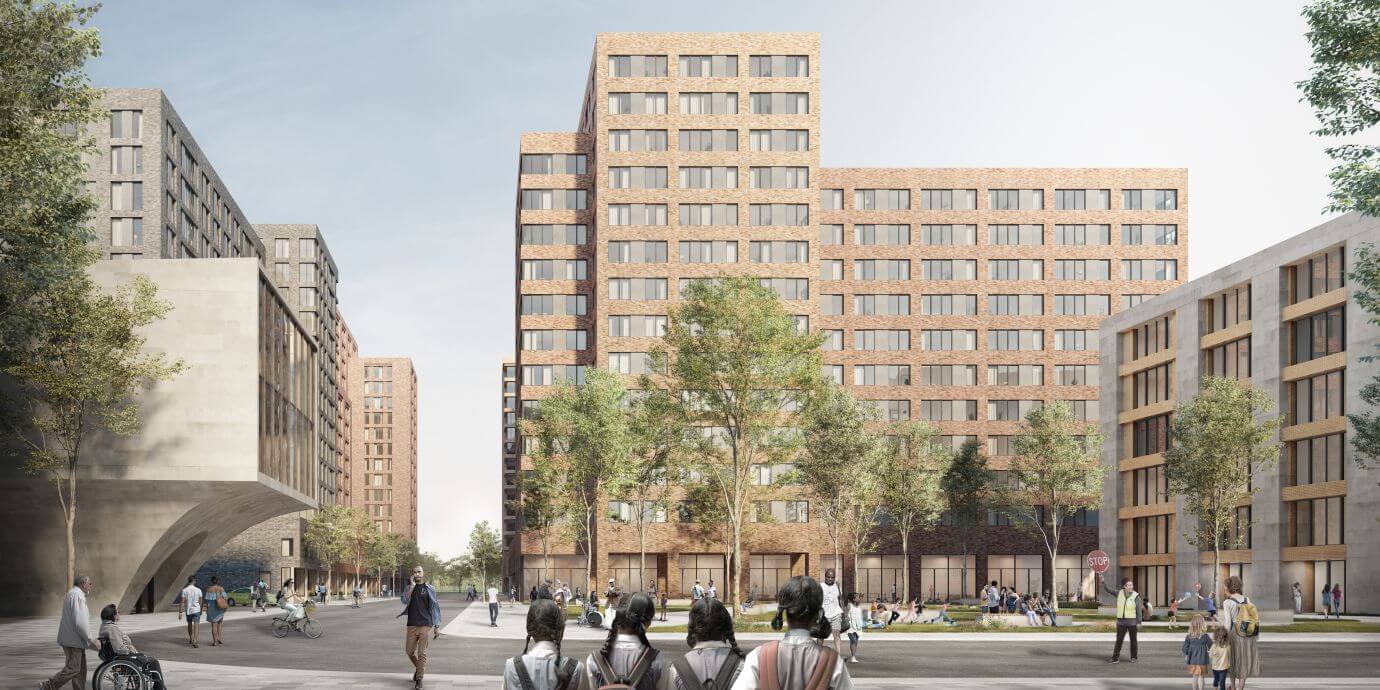
Developers are requesting a zoning map amendment, zoning text amendments, large-scale general development special permits, a special permit to reduce required accessory residential parking and a special permit for a public parking garage. For this to happen, it will need to go through the city’s lengthy public review process known as ULURP.
The public will able to share their views on the project on Tuesday, March 3 at 3:30 p.m. at the Christian Cultural Center, located at 12020 Flatlands Avenue.

Related Stories
- Landmarks OKs New Building Set to Rise Behind Historic Empire State Dairy in East New York
- East New York Apartment Building That Will Be 100 Percent Affordable Has Topped Out
- Architect and Urbanist Vishaan Chakrabarti’s Vision for Brooklyn Connects the Future to the Past
Email tips@brownstoner.com with further comments, questions or tips. Follow Brownstoner on Twitter and Instagram, and like us on Facebook.

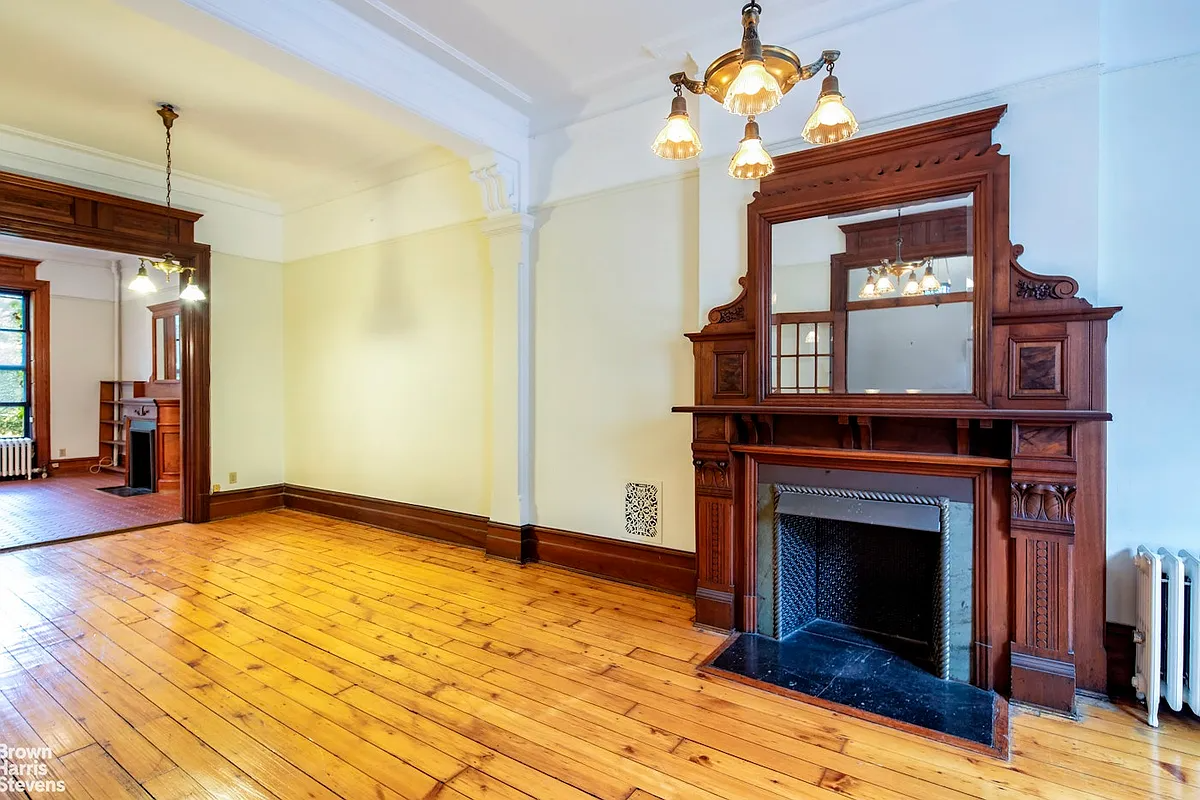



What's Your Take? Leave a Comment