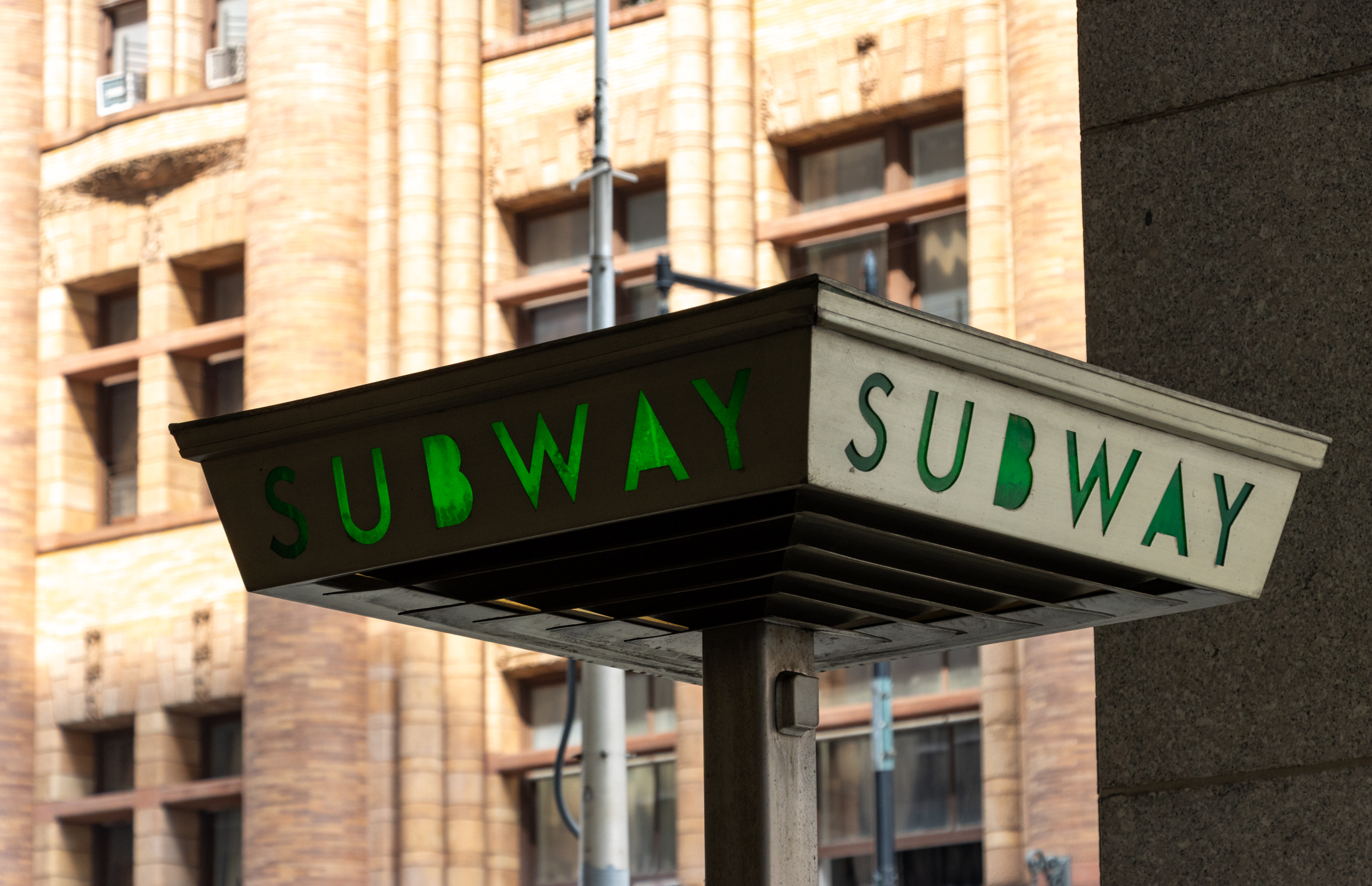360 Smith Tops Out
The once-controversial (is it still?) 70-foot-high development at 360 Smith Street in Carroll Gardens has topped out. Does it look every bit as hulking and out-of-context as everyone once feared? The blog Pardon Me For Asking recently had this to say about how the project was turning out: “The building has not only changed the…


The once-controversial (is it still?) 70-foot-high development at 360 Smith Street in Carroll Gardens has topped out. Does it look every bit as hulking and out-of-context as everyone once feared? The blog Pardon Me For Asking recently had this to say about how the project was turning out: “The building has not only changed the skyline of Carroll Gardens, it has dwarfed neighborhood brownstones and blocked the sun of many residents along First and Second Place.”
Development Watch: 360 Smith Street [Brownstoner]
Development Watch: 360 Smith Rising [Brownstoner]
Something’s Afoot With 360 Smith’s Ownership [Brownstoner]
Work Set to Begin Again on 360 Smith [Brownstoner]
BSA Hooks Up 360 Smith [Brownstoner] GMAP
More 360 Smith Action at BSA Today [Brownstoner]
360 Smith Hearing Leads to More Hearings [Brownstoner]





fsrg,
Yes, because you want a hulking building that’s twice the height of everything around it in a low rise area on some of the narrowest streets where this access to a highway you talk about is non-existent. You have to go all the way down to the battery tunnel if you want to get on the BQE or way up to Atlantic Ave. So yes, it was stellar planning because apparently people who buy condos place high priority on being able to drive to the BQE and the tunnel. The only problem is 2nd St is a very narrow street that you can’t even double park on without blocking the entire st. The city is already cutting off traffic on Smith St with it’s wider sidewalks at intersections and new bike lane.
Yes, it’s ugly and out of context (or, to be more fair, it seems ugly because it is SO out of context)
I think its location at the crest of the hill makes it seem a bit more enormous than it actually is; if it were a block or two down toward the canal (or in the ugly-ass much denser part of Smith that’s closer to bar tabac) I doubt anyone would have noticed.
“anyone concerned with a light filled abode should never live in a brownstone!”
Wine lover, I live on the forth floor of a southern/northern facing brownstone and I have a ton of light.
I agree that NYGuy7 urban planning is poor also. This is not plunked down in middle of block ….it is edge of ‘hood across from where subway trestle begins.
NYGuy7-
Your right this is poor urban planning, an intersection like above a subway station and just blocks from the highway and tunnel and downtown Manhattan should have a much taller structure built atop it.
I am sure the 4 houses whose light will be minimally affected by this building will be just fine. As 11217 points out there are many pre-war buildings in Brooklyn Hgts and Cobble Hill that are far taller and more hulking and yet somehow those houses are all still $2+M (i.e. very desirable)
anyone concerned with a light filled abode should never live in a brownstone! hard to believe that a brownstone buyers priority is light. very easy to get on a high enough floor of any apt. building.
It is totally out of context. They only managed to build that building because they exploited a loophole in the zoning.
Considering there a plenty of places about 10 blocks north where a building of this size or larger could have gone unnoticed, it’s out of place. It’s not like Carroll Gardens is a blighted area that needs new development.
Just because stuff like this has been done before doesn’t make it right. It’s poor urban planning. Besides, the units are going to be the same small cookie cutter units you guys LOVE to hate probably over $600 a sq. foot.
btw, I think that part of Carroll Gardens will greatly benefit from more free-market residential units. But it appears that this new building will be ugly and out-of-context. But it’s hard to judge from its unfinished state.