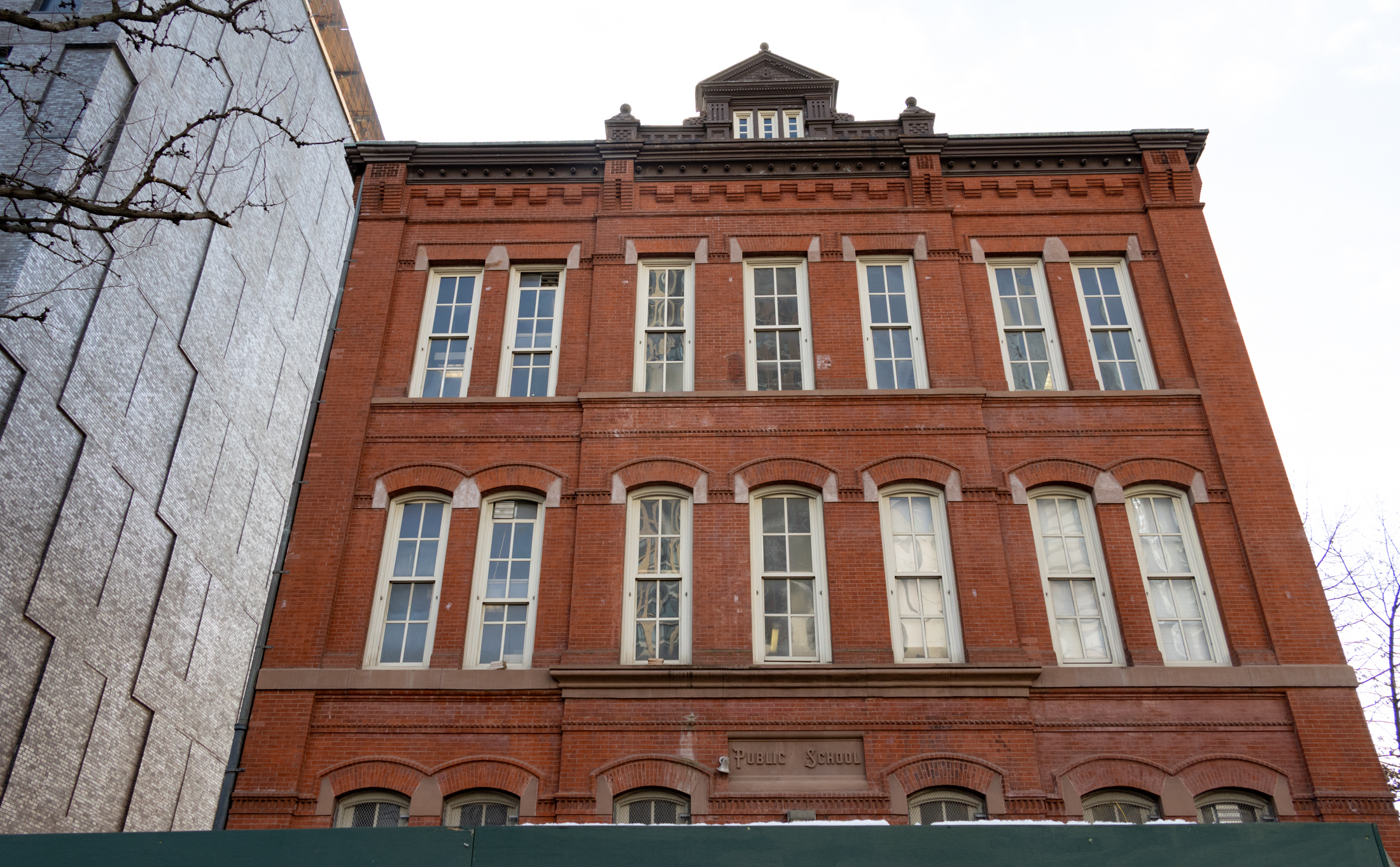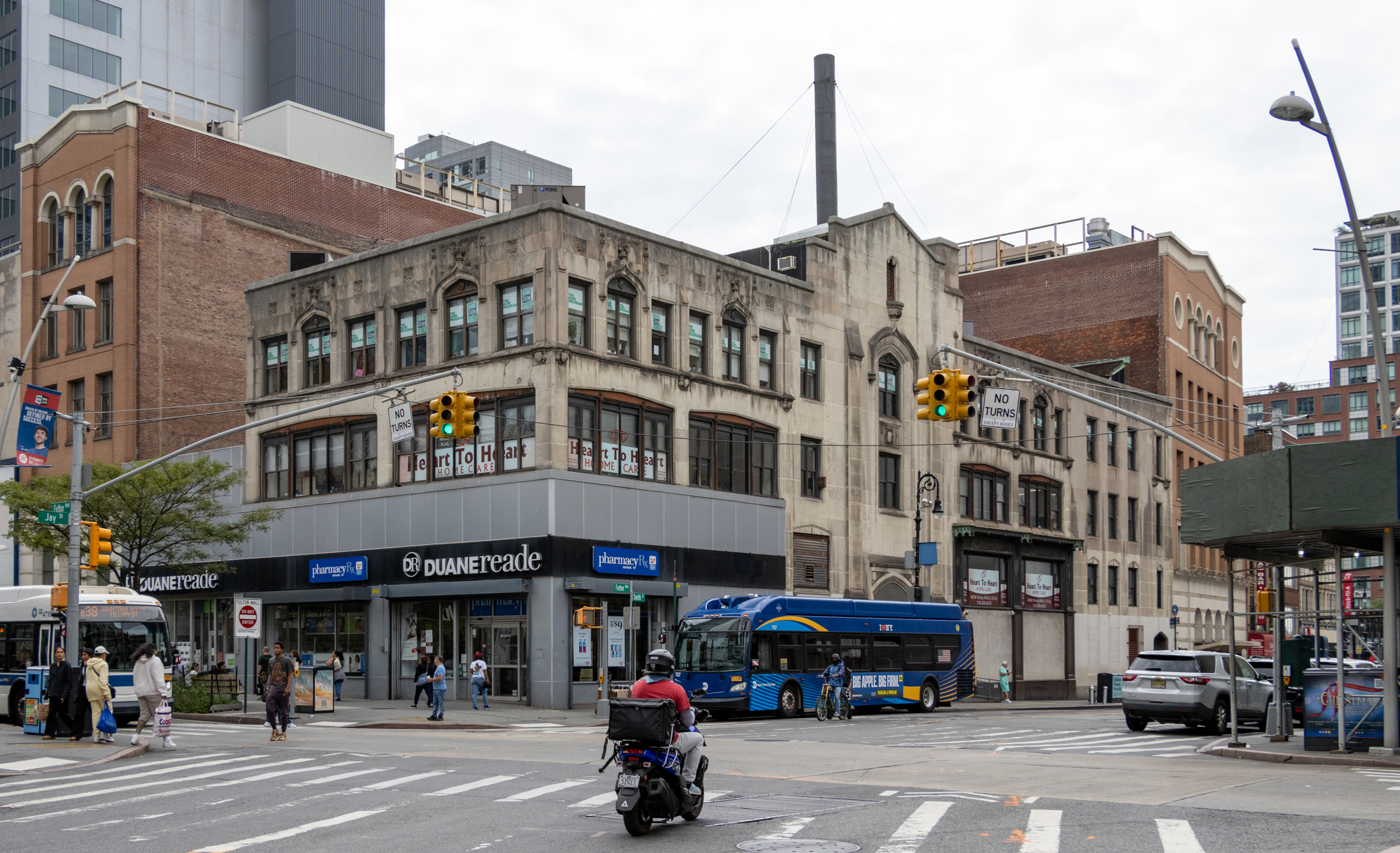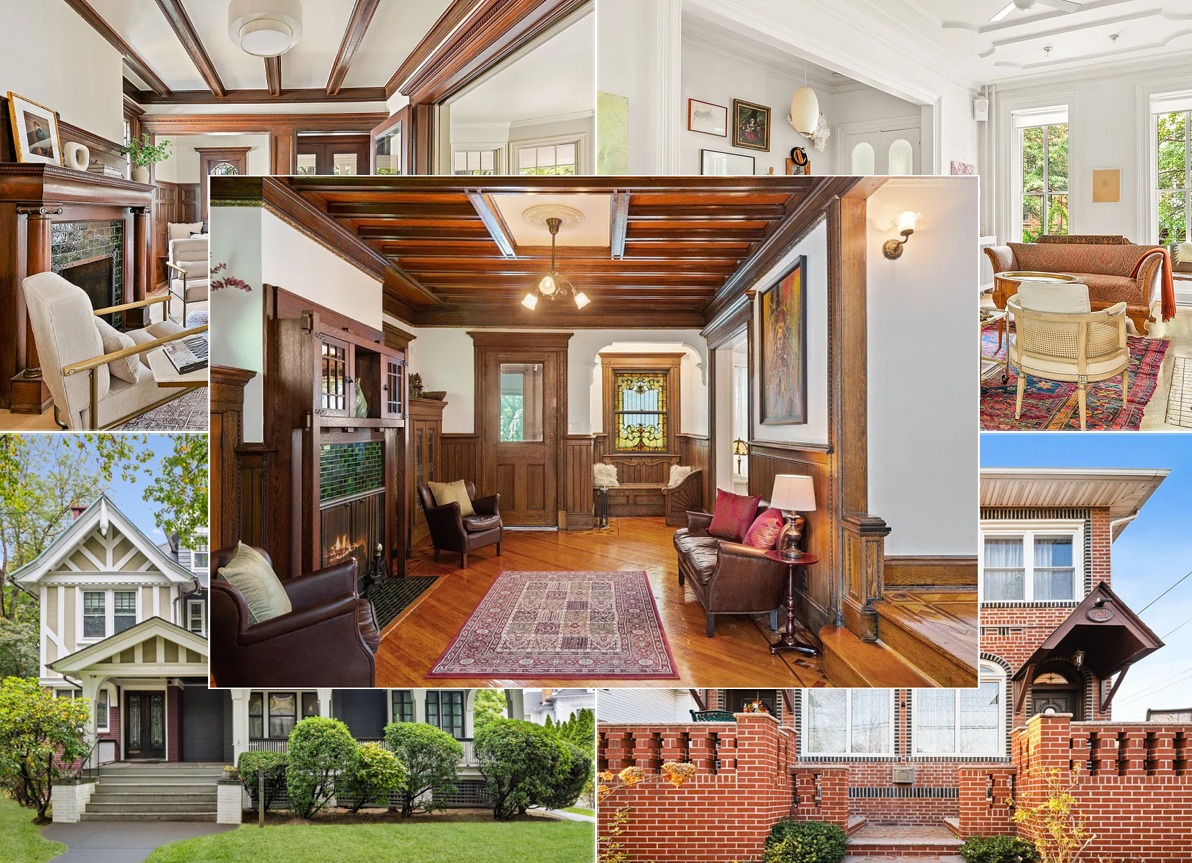Out-of-Scale Addition at 524 State Street
How ridiculous-looking is this? We don’t make it down this last block of State Street very often (we tend to take 3rd Avenue to Lafayette when heading back to Clinton Hill from Smith Street or the Heights) so this addition to 524 State Street had eluded our watchful eye until now. While this is technically…


How ridiculous-looking is this? We don’t make it down this last block of State Street very often (we tend to take 3rd Avenue to Lafayette when heading back to Clinton Hill from Smith Street or the Heights) so this addition to 524 State Street had eluded our watchful eye until now. While this is technically only a one-story addition, it looks like two-stories since the original top floor had small flat-roof dormers to start with. The current owners blew those up to full-size windows and then slapped these two massive arched windows that are completely out of whack with the scale of the house—or any of the houses on the block. The design is by Andrew Tesoro Architects. What were they thinking? GMAP P*Shark DOB





It would be nice if all of you who own nothing and have no money to do a rehab wood but out shut up and get a life!!
Out of scale? Um, it’s, what, nine feet higher than the building next door. Shame about the cornice position, but big whoop. Age it for thirty years and it’ll look pretty nice anyway.
I lived in one of the tiny houses to the right. There are 2 little houses side-by-side. The owner of one told me they were carriage houses for a big house around the corner on 3rd. Our house has a weird set up. The rooms are small, bathroom in the hall and a narrow stairway in the hall. The stairs are a total waste of space. I dont understand why it was built that way. Maybe the buggy was stored on the first floor, which is one room with a tall ceiling, and the upper rooms were for the servants. I would love to know more about the history of the place.
My mother bought the place in the 1960’s and ran a bodega on the first floor till the mid 80’s.
For just what reasons should the neighbors sue? The homeowner has a right to build on his property, and telling neighbors to sue for visual offensiveness is simply ridiculous. Granted it could look better with a different facade and moving the cornice up, but you can’t sue for differences in taste.
The addition does not appear to be resting on party walls. Look closely at the photo the building to the left is much taller, so on that side each building has built separately and probably at different times so each has its own wall. If there is a party wall on the left, you can see from the photo that the addition lines up with the end of the cornice and is within the owners property line.
Why are you are assuming permits don’t exist or were obtained illicitly and are invalid?
I recommend that the neighbors sue.
This addition appears to be resting on the party walls. It probably has no permits,
and if it does, the permits were obtained illicitly and are therefore invalid.
Unless you gave prior consent, this thing is resting on your foundations illegally.
DOB wonk
Another example of someone with too much money and not enough sense.
I agree that the facade still comes into play, but so it goes. This block is so strange, and it’s a pain in the ass. The spill off point for the crazies and trash in the area. It’s unfortunate. If anyone want to buy my house off it and develop feel free to make an offer.
If they paint it a dark green to match the house cornice, and to blend in more with surrounding tree tops, it wouldn’t stick out so much in that awkward way that’s bugging people. They just don’t have the facade finished yet.
“Looks like Paris and Berlin. You know there are cities far older than this that survive just fine without LPC telling private property owners what to do.”
That’s my immediate thought too, seeing the picture even before reading any text from Brownstoner: Lay off, because it’s so clear they are simply doing the European thing here. Kind of dumb not to get that. But maybe some people don’t travel much.
Definitely have to reserve final judgement until it’s completed and the facade is all done. But so far what’s odd is they went way out of scale with the windows, for doing a European style addition. The huge size of the arched windows is strange compared to the windows on the original building. Just looks out of balance — I’m not saying they have to be matchy or anything.
If they wanted an atrium style room up there with large windows, I agree with those who said they should have just gone all modern. Ironically, when you try to make something look historic and in context but then don’t really do it right, it can look more out of whack than if you did something ultra modern.