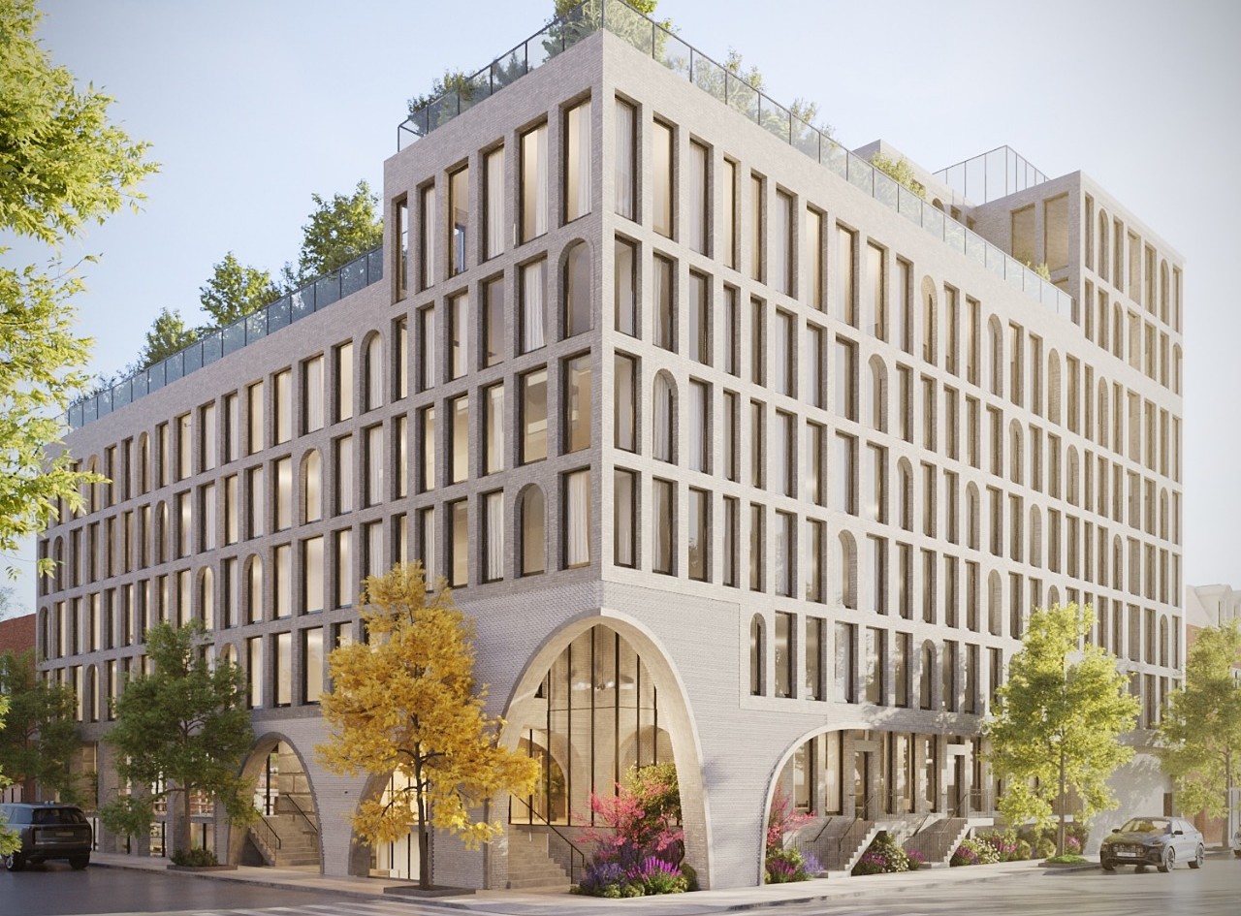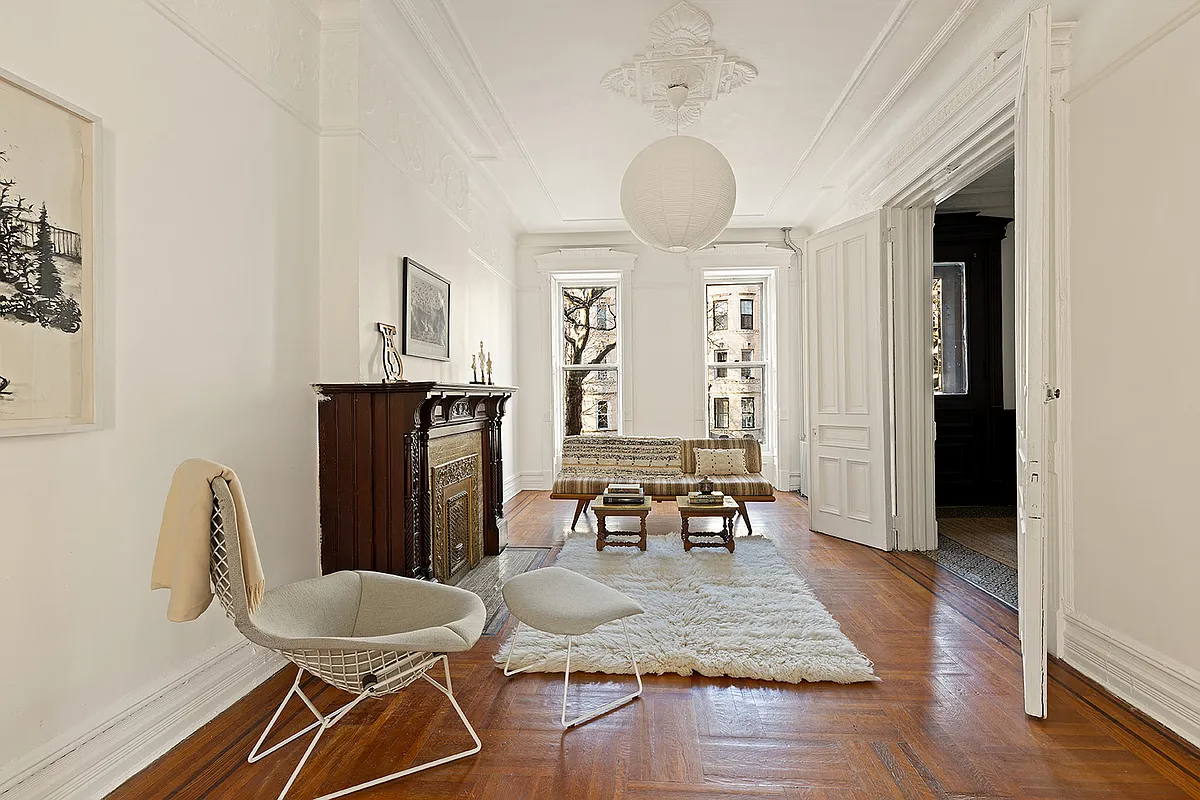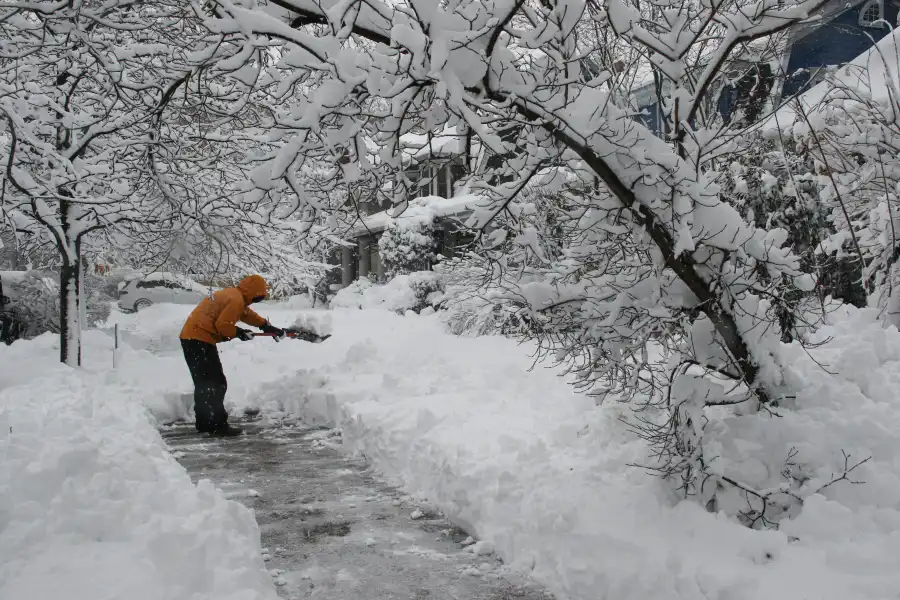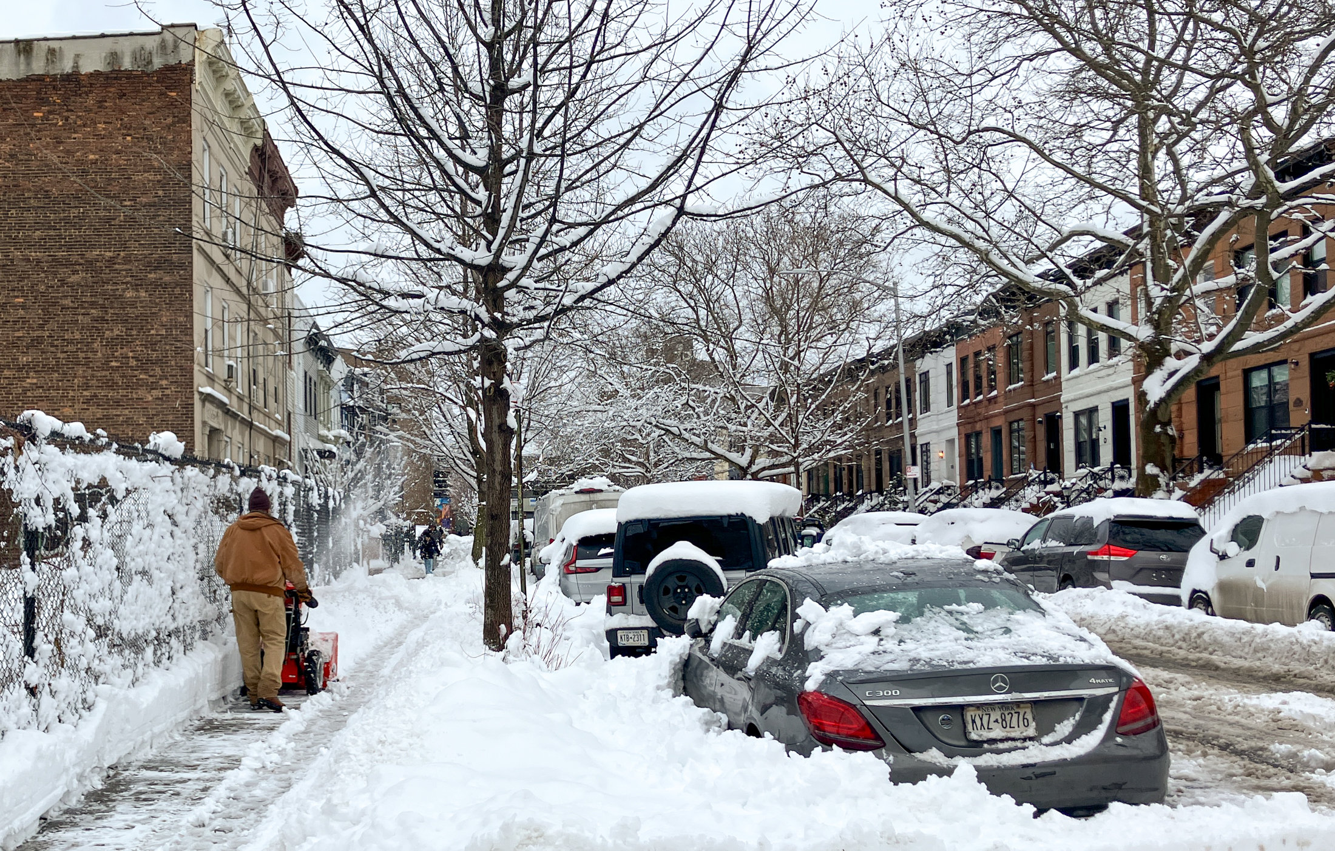424 Waverly Doors Revealed
When we looked at 424 Waverly Avenue last November, we applauded the incredible restoration work the new owner had invested. (See photos here.) At the time, though, the entry doors were blocked by the temporary plywood fence, so we were interested to get a look at the finished product when we passed by a few…


When we looked at 424 Waverly Avenue last November, we applauded the incredible restoration work the new owner had invested. (See photos here.) At the time, though, the entry doors were blocked by the temporary plywood fence, so we were interested to get a look at the finished product when we passed by a few days ago. Nice!
Turnaround at 424 Waverly Avenue [Brownstoner] GMAP





This is great to see. I’m in the beginning of the landmarks review process for the empty lot a couple doors down. We’re doing a new carriage house/two-family residence on the parking lot between the two existing carriage houses.
Jim Hill, RA, LEED AP
Urban Pioneering Architecture
Wow, those old photos are amazing. Did the owner (or is this your place?) purchase the house before finding the photos or did they inspire them to buy it and restore? No wonder the restoration choices look so appropriate. The cornice work proposal photos made me laugh–the prior version almost looks like a cartoon building compared to your replacement. Looks like the house in the old photo was stucco’d or maybe painted on the facade?
“It looks like was built in 1870. No contempory interpretation of the historic whatsoever”
Because you can’t impprove on what’s already beautiful. It ain’t broke, nothing to fix.
here is a link to some more photos-
http://www.facebook.com/home.php?#!/album.php?aid=76412&id=53194651818&ref=mf
I’d love to see more photos
“It looks like was built in 1870. No contempory interpretation of the historic whatsoever.”
Yep, that’s the idea, and it seems to being going over quite well, here. Southslope, great job.
effluoresence is so widespread in Brooklyn. A company dedicated to going around and cleaning it off would probably do very well.
Any masonry experts out there care to weigh in as to why these salt stains appear in so many Brooklyn jobs? I have never been able to figure it out.
wow, looks fantastic. the neighbors must be thrilled.
Crapmanship…why must the facade have so much effluoresence?