Landmarks Likes Modern House With Garage Proposed for Brooklyn Heights Greek Revival Row
A new contemporary-style four-story row house planned for a lot on Joralemon Street — used for decades for parking – was met with general support at a New York City landmarks meeting on Tuesday.

A rendering of the proposed design for 33 Joralemon Street. Rendering by Steering House via NYC Landmarks Preservation Commission
A new contemporary-style four-story row house planned for a lot on Joralemon Street — used for decades for parking – was met with general support at a New York City landmarks meeting on Tuesday.
Jon Schippers, the founder of Brooklyn design and development firm Steering House, presented plans to the Landmarks Preservation Commission to demolish a 20th century one-story garage currently on the 33 Joralemon Street site and replace it with the new four-story plus penthouse building, along with creating a curb cut for a single garage located in the cellar.
Although there is an existing curb cut for the site, Schippers said there was no evidence it had been approved by LPC or NYC Department of Buildings in the past. Maps dating back to 1886 show the lot once housed a modest Greek Revival structure, in line with others in the row, but that it was demolished sometime between 1930 and the circa 1940 tax photo. Schippers, who grew up and still lives in Brooklyn Heights, said he was unable to determine why the house had been demolished, and said the site had been used for parking for decades. In 1929, during prohibition, home-brewed beer was confiscated and it was raided as a speakeasy.
City records show in 2018 the site was bought by Benjamin Whitfield for $2.5 million.
Schippers said it was “a true privilege” for him to work on the new build and to have the opportunity to engage with the community on it. “I’m a second generation builder in the neighborhood, and I’ve chosen to make my career restoring our great buildings. To date, I have personally led the restoration of over 200,000 square feet in Brooklyn Heights and in the surrounding brownstone Brooklyn neighborhoods.”
He said the new building had been designed to respect the block’s “unique rhythm and pattern” and also the individuality of the houses while conforming to the block’s style.
“This row of Greek Revival homes is fairly modest and humble, and starting at 35 Joralemon Street they become even more simple. Therefore, we took a reductive approach to our design that really distilled the building into its essential components with minimal ornamentation, inspired by the neighboring builds,” he said.
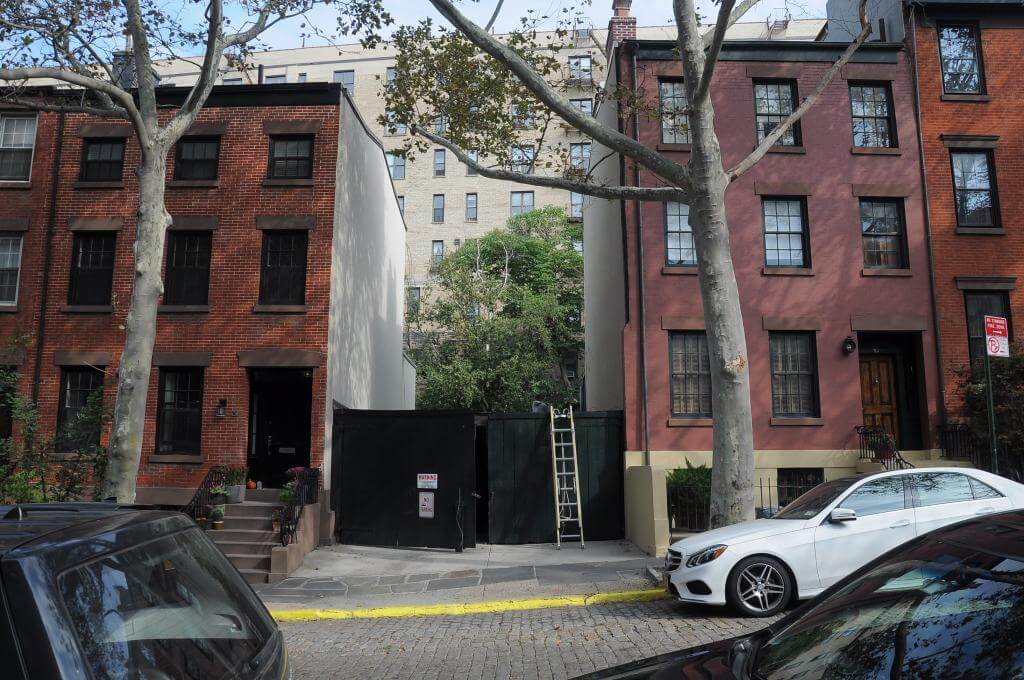
The Passive House structure will be made out of brick and bluestone, he said, with “hidden” window frames, meaning no lintels or sills. (A feature that attracted some comment from both the public and commissioners.) “To help give our building some modest individuality, like some of its neighbors, we’ve introduced corbelling…and we chose this corbelling detail because it is used commonly throughout the neighborhood.”
He said the penthouse addition was “set quite a ways back from the street wall” to reduce its appearance, and the massing of the building was done to keep in line with the building’s neighbors. He said the structure would be significantly below FAR for that reason.
The new development has garnered support from a number of neighbors and from local Council Member Lincoln Restler, Schippers said.
However, some speakers at the LPC hearing urged the commission to call on Schippers and his team to amend the plans. Judy Stanton of the Brooklyn Heights Association said the organization does not support the plans as they are and feels “that this project has not achieved all of its ambitious and conflicting goals.”
“It would be challenging enough to design a new building that complements an iconic row of mid 19th century houses through contextual scale, fenestration, and materials. Simultaneously attempting to shoehorn in a garage on a relatively narrow lot on this steeply sloped street multiplies that difficulty,” she said.
She said eliminating the garage could be the best solution, but added if a garage is a requirement for the homeowner, “then something else needs to be substantially changed to come up with a design appropriate to a new house that works with the scale and rhythm of this row.”
Stanton also voiced concerns about not having details on the specifics of the building’s designs or its finishings.
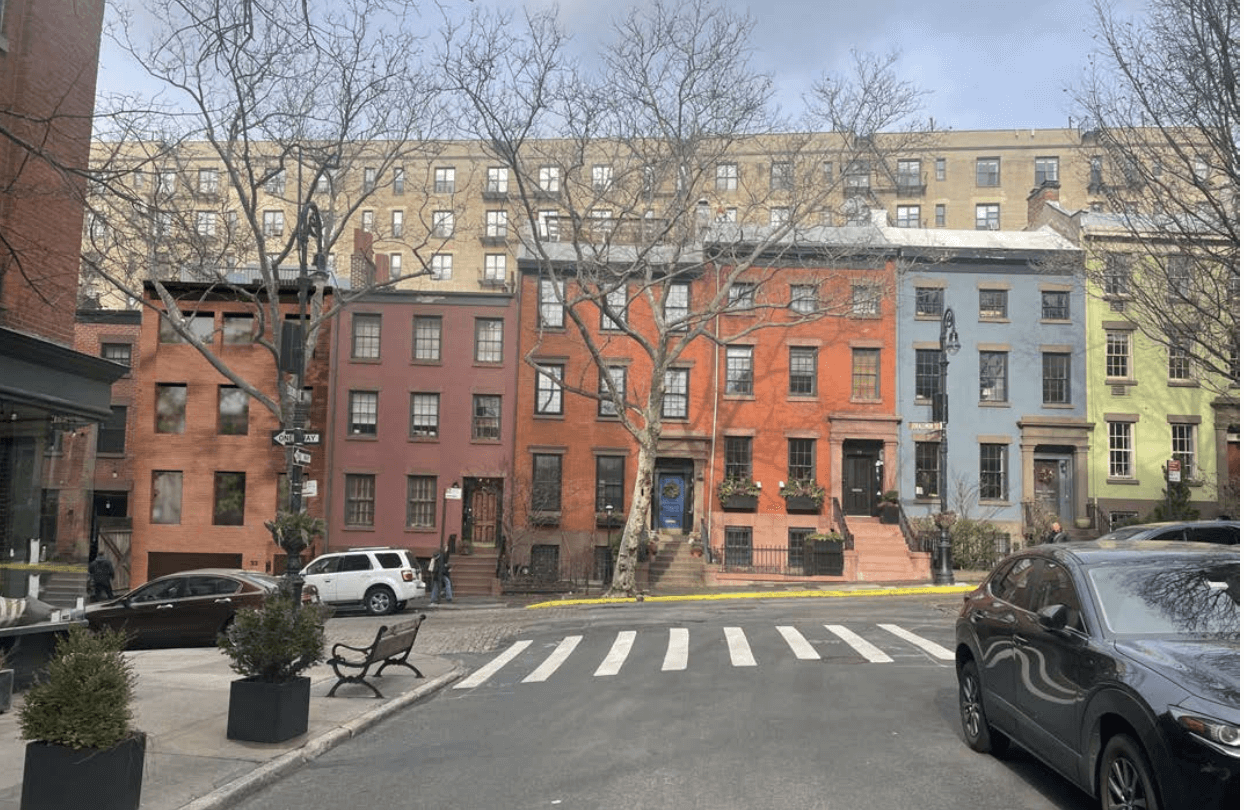
Christina Conroy of the Victorian Society of New York questioned how a design inappropriate in a renovation could be considered appropriate in a new building. “We argued that it can’t be and should be rejected,” she said.
“Now, were the lost historic Greek Revival building on this site still there in deteriorated condition, and had the owner come to the commission for a permit to strip it down and alter the proportions and rhythm of the fenestration, remove the stoop, and add a garage to the ground floor, we would all be horrified and send him on his way,” she said. “The reason wouldn’t solely be because of the loss of historic material, but because the proposed design is so alien to the historic character of Brooklyn Heights.”
Lucy Levine of the Historic Districts Council said HDC “appreciates the modern aesthetic of this new construction and we support this building,” but said further time needed to be spent looking at the window lintels and sills. Some articulation of the ground floor could help it relate to its immediate neighbors, she added.
Joralemon Street local Elizabeth Ruggie spoke in support of the building and of Schippers and his team, and Linda DeRosa of local group Willowtown Association said the organization is largely in support. But she also suggested tweaks, including looking more at the garage and the introduction of a stoop.
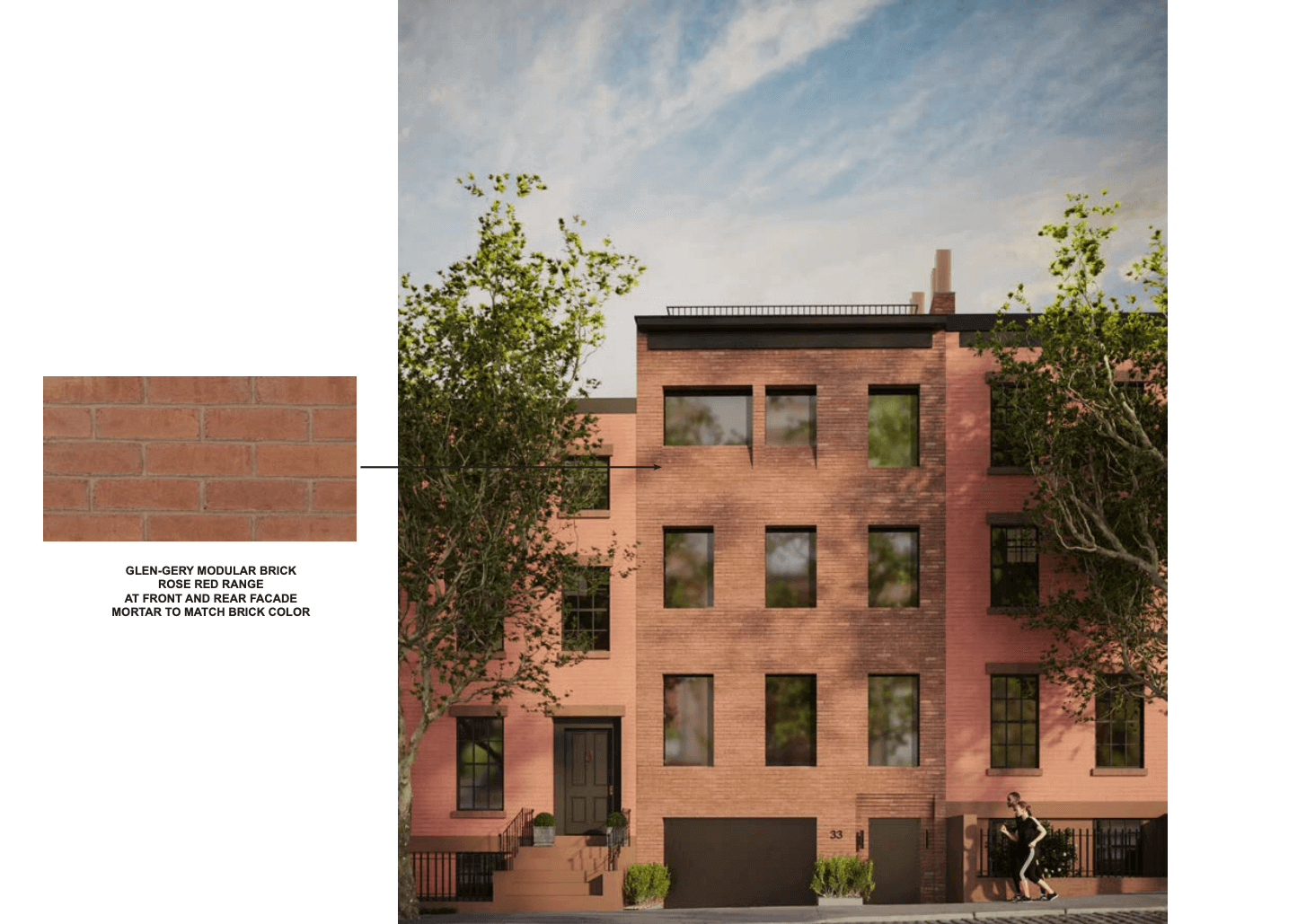
Schippers said his team cherishes the local activism in Brooklyn Heights, and are active participants in it, adding that he had learned over the years that it is difficult to please everybody, “as we’re experiencing a little bit of today.”
He said the details of the house had been thoroughly considered and documented, and improved with previous community consultation. However, he said, “at this point, we feel like continuing to do, you know, design by committee would actually start to detract from the architecture.”
A number of commissioners, however, agreed with the public that some tweaks would improve the relation of the house to the block. Most of the feedback was centered around looking into sills for the windows, further setting back the penthouse so the railing is not visible from the street and the massing is not so stark from the rear, and finding ways to better blend the garage door and entrance to the building with the surrounding designs.
Commissioner Michael Goldblum said that while he supports the contemporary style of the house and said the massing at the front and the garage door is appropriate, he thought the basement entrance was not.
“The streetscape is so strongly uniform and rhythmic. The fact that all the houses, certainly in this area, have an articulated entrance at the stoop level, parlor level, I think even if there is no stoop here, which I could find appropriate, there has to be some kind of recognition of that scale as an element of the streetscape.”
Fred Bland, a Brooklyn Heights resident of more than 50 years, does support the plans as they are and said the building is very contextual, yet contemporary.
“It’s a rare privilege and a responsibility, I’ll add, to build a new house in Brooklyn Heights; there are very few opportunities to do this,” he said. He added that he believes building should be done with a contemporary approach, but said in this case, “I think it’s very appropriate that it’d be highly contextual, and it is.”
LPC Chair Sarah Carroll said there is a consensus on the commission to support the contemporary-style building, and the suggested refinements “will support [the] design vision and will enhance the site.” She asked Schippers and his team to make adjustments and “come back to us as quickly as you can.”
[Images by Steering House via NYC Landmarks Preservation Commission unless noted otherwise]
Related Stories
- LPC Approves Revised Design for New Brick Townhouse on Middagh Street in Brooklyn Heights
- See Why Photographers Flock to This Corner of Joralemon Street in Brooklyn Heights (Photos)
- By Fake Townhouse, Heights Greek Revival With Fine Mantels, Wide Backyard Asks $5.999 Million
Email tips@brownstoner.com with further comments, questions or tips. Follow Brownstoner on Twitter and Instagram, and like us on Facebook.

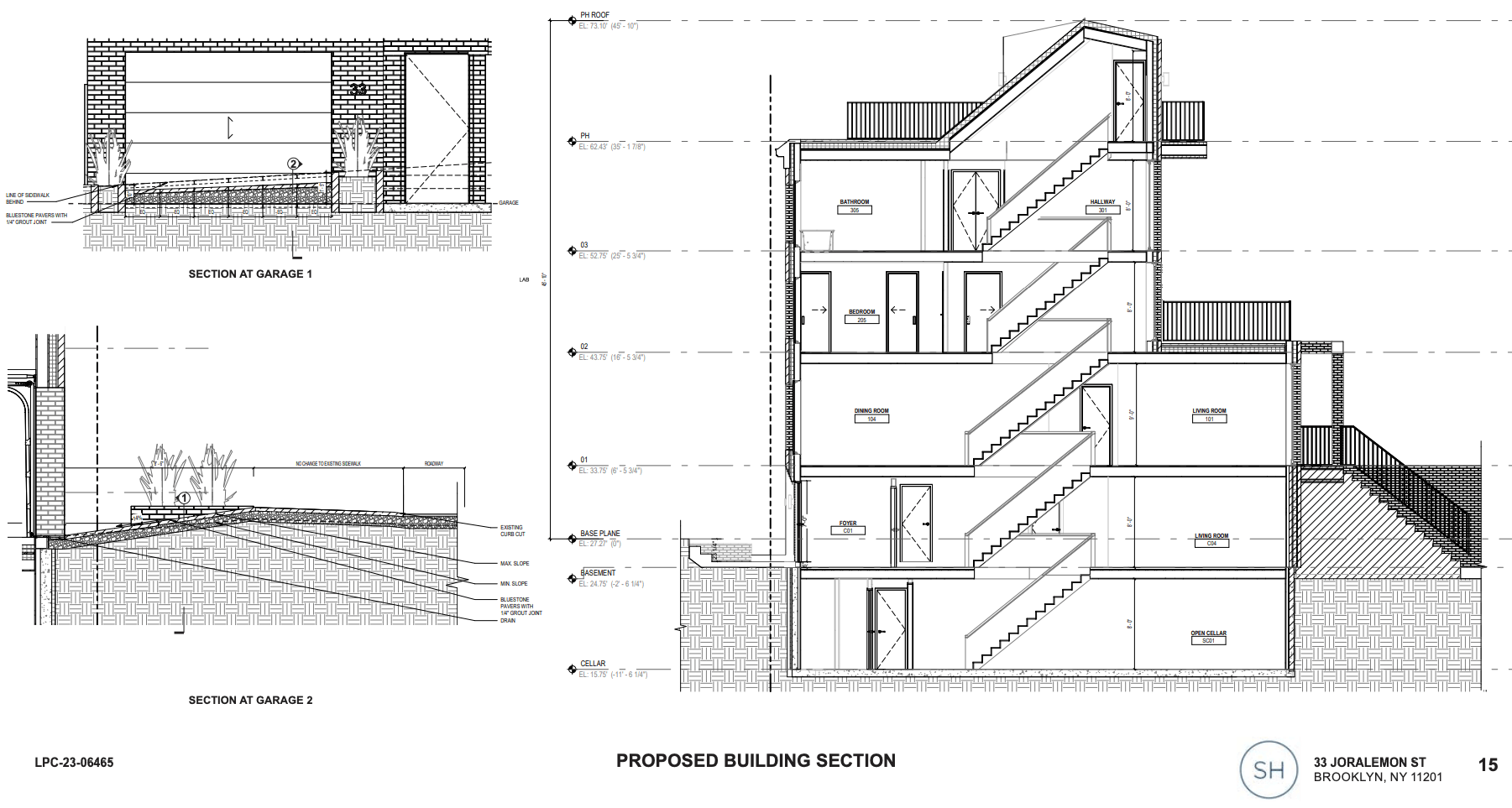
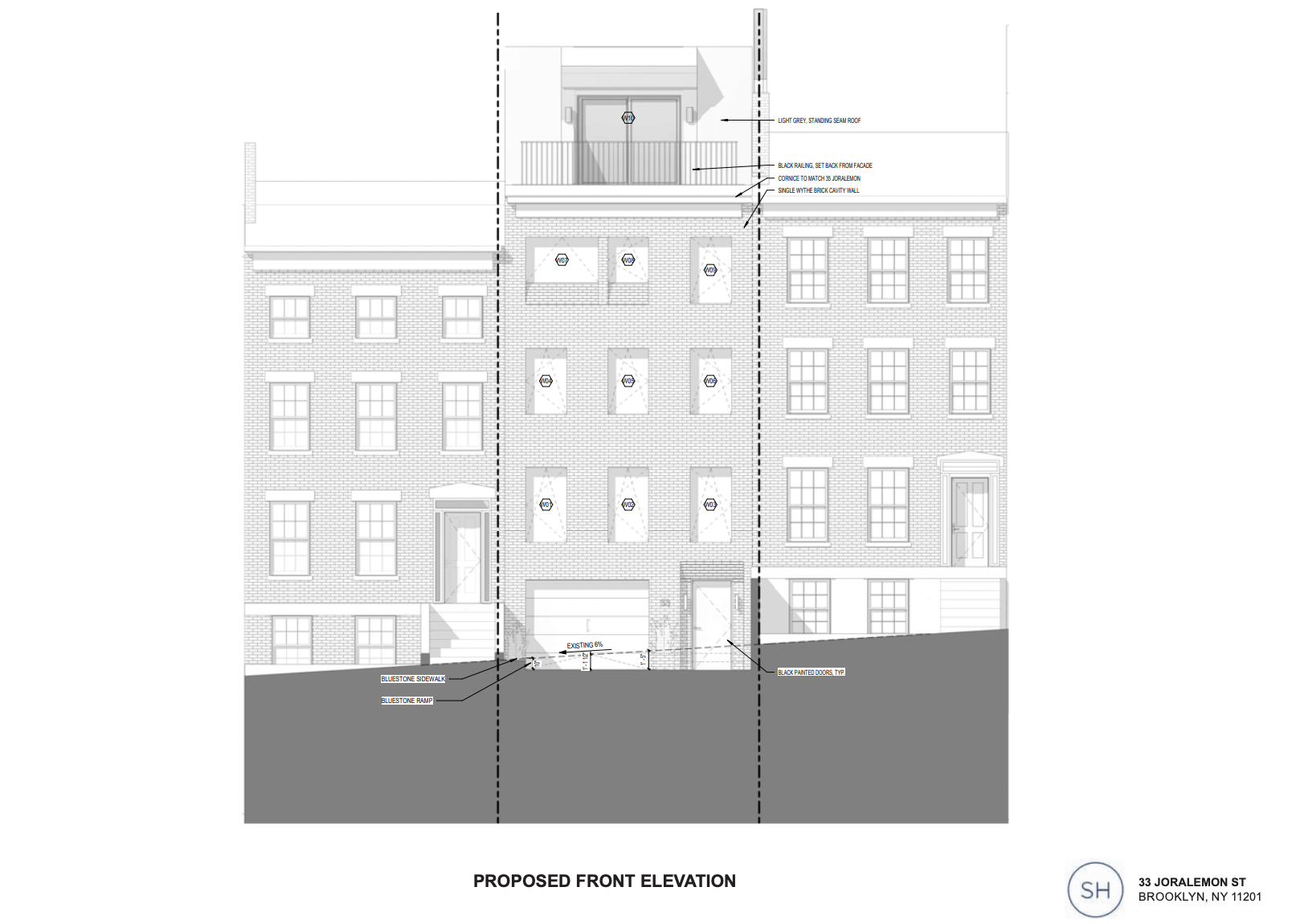
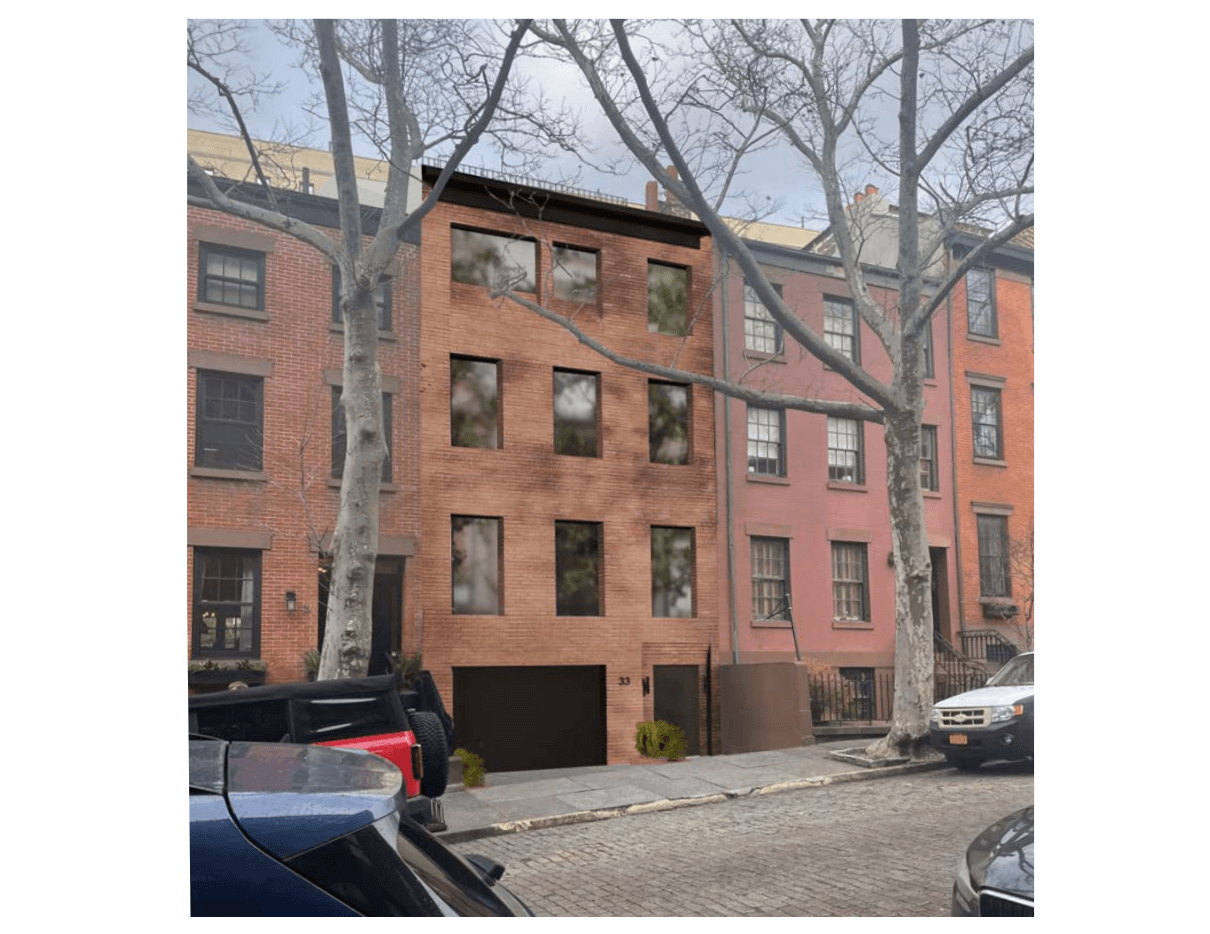
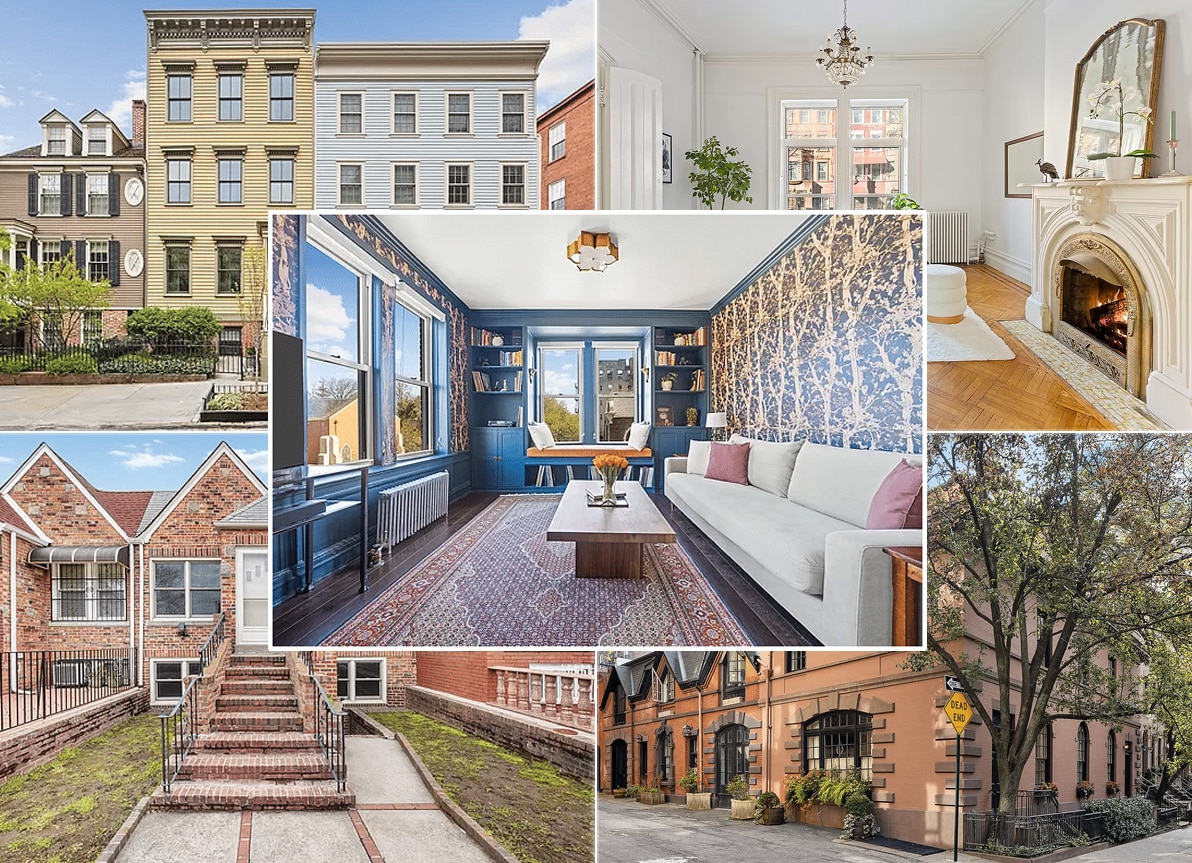







What's Your Take? Leave a Comment