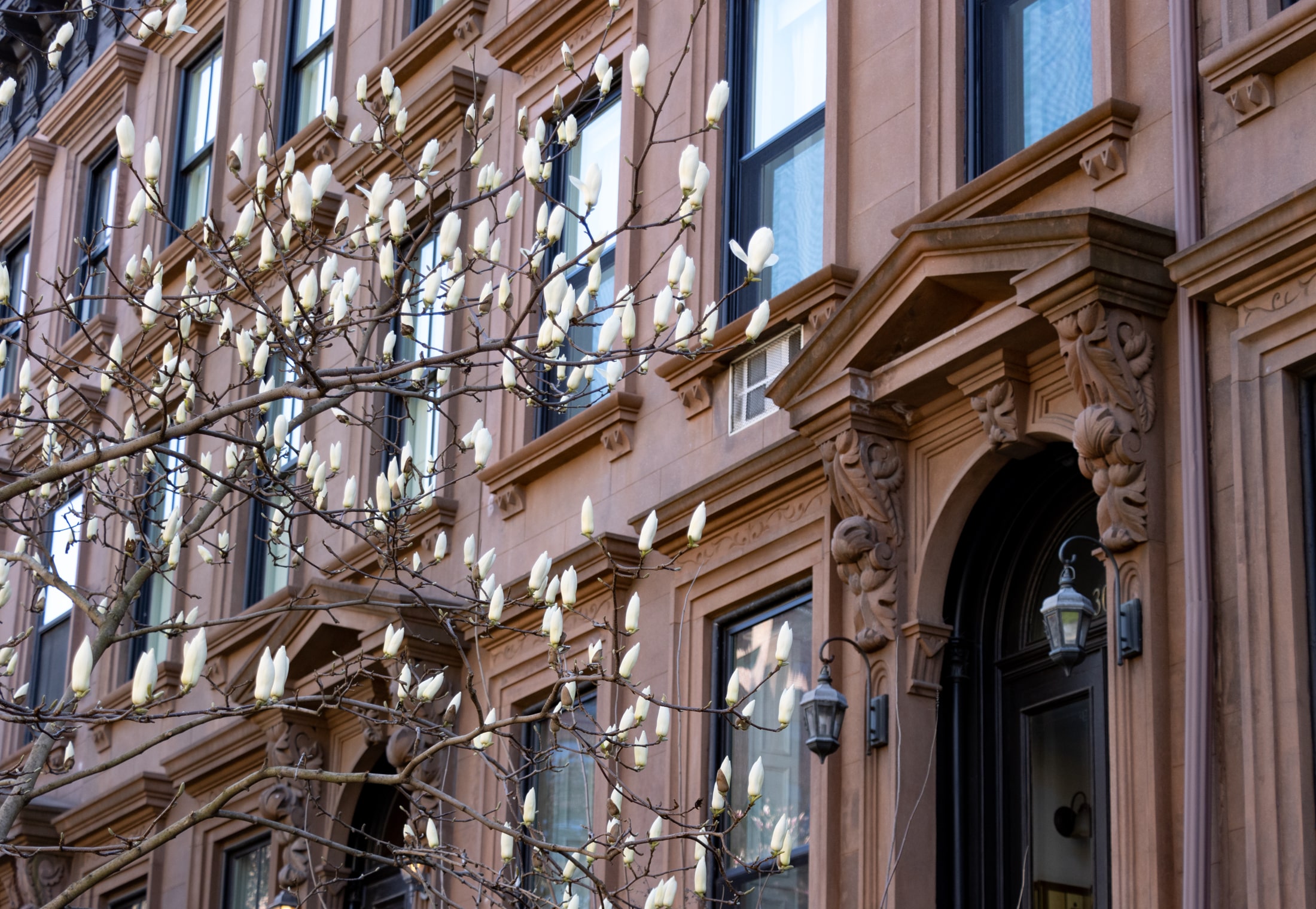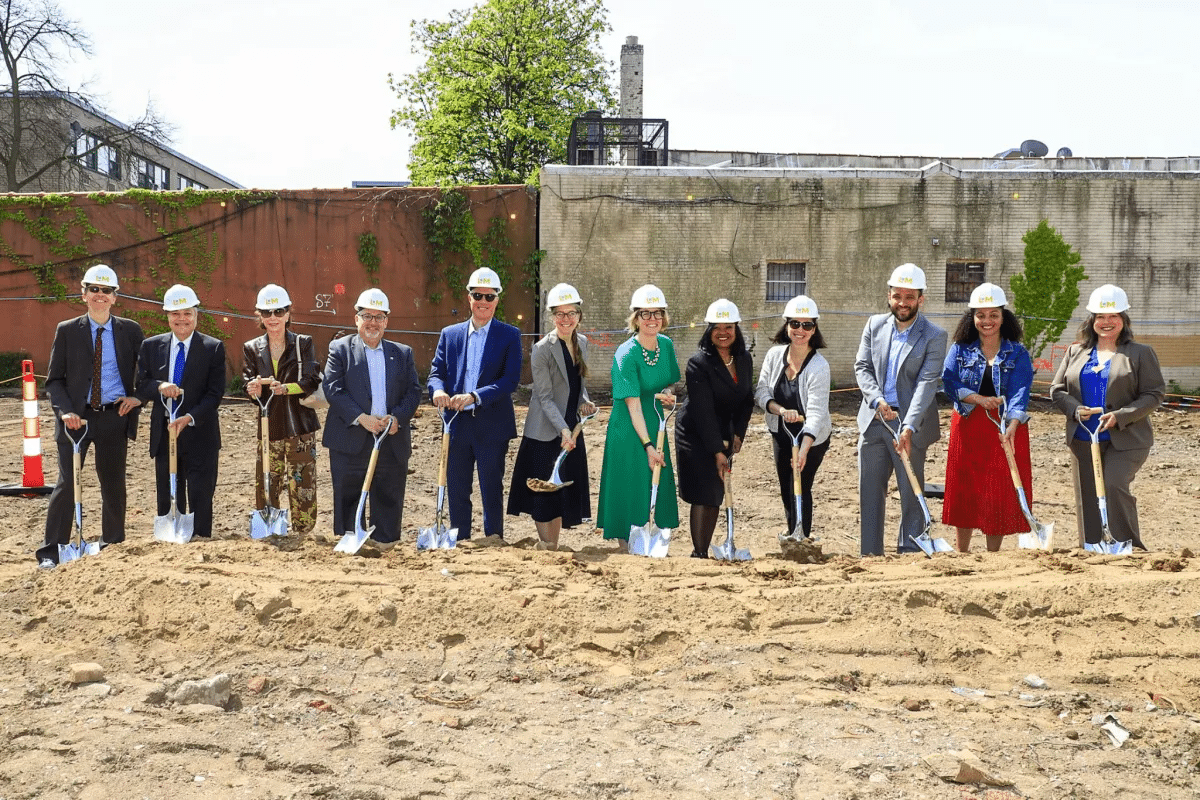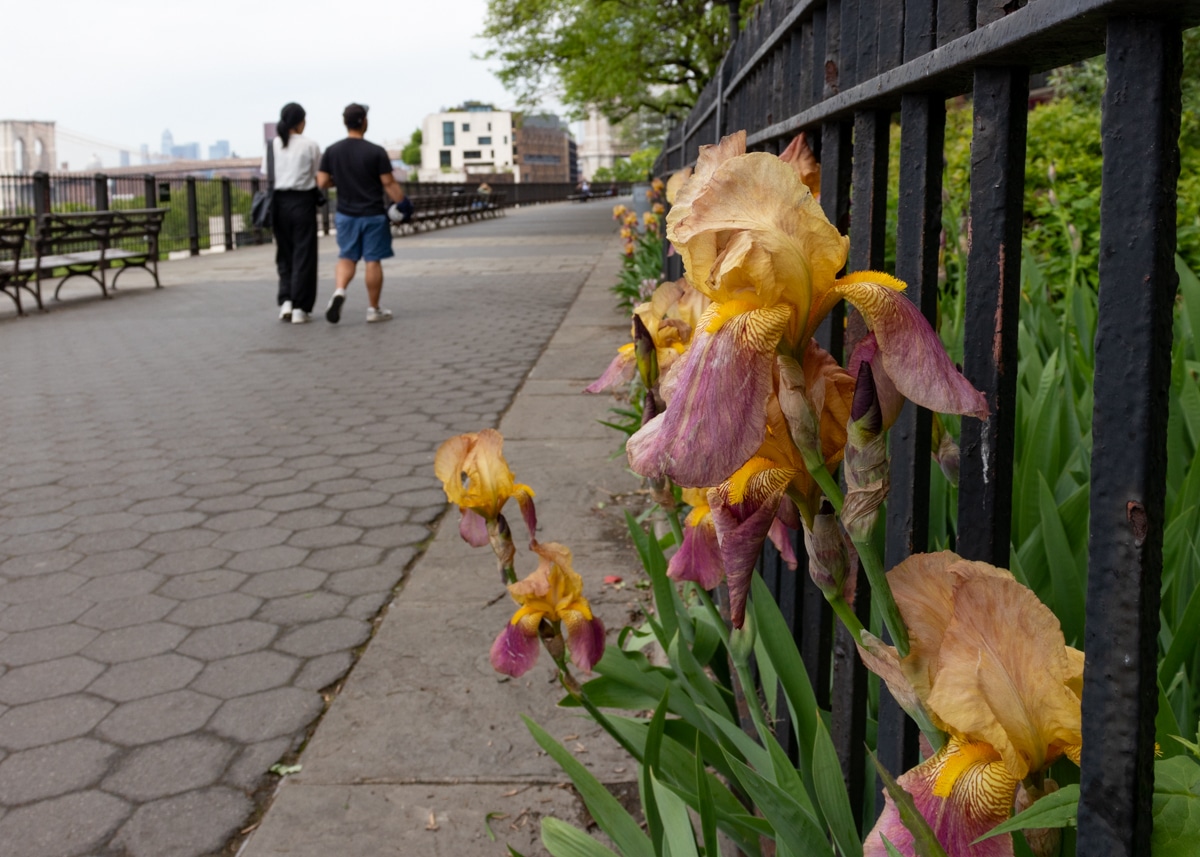Building of the Day: 55 Hanson Place
Brooklyn, one building at a time. Name: Originally Brooklyn Central Branch, YMCA, now NY State Office Building Address: 55 Hanson Place Cross Streets: Fort Greene and South Elliot Places Neighborhood: Fort Greene Year Built: 1915 Architectural Style: Neo-Georgian Architect: Trowbridge & Ackerman Other Buildings by Architect: Park Slope YMCA, as well as apartment buildings in…

Brooklyn, one building at a time.
Name: Originally Brooklyn Central Branch, YMCA, now NY State Office Building
Address: 55 Hanson Place
Cross Streets: Fort Greene and South Elliot Places
Neighborhood: Fort Greene
Year Built: 1915
Architectural Style: Neo-Georgian
Architect: Trowbridge & Ackerman
Other Buildings by Architect: Park Slope YMCA, as well as apartment buildings in Manhattan, large mansions including Killenworth, in Glen Cove, as well as other mansions on Long Island, and in Ohio, Michigan, New Jersey, Indiana and more.
Landmarked: No
The story: Brooklyn’s first branch of the Young Men’s Christian Association was located on Fulton Street and Gallatin Place. It was founded in 1853 to provide shelter and spiritual education to young men, especially those without friends, shelter, or a church in the big city. By 1885, that building was way too small, and needed a larger branch. The YMCA had added a physical component to their organization, with physical education regarded as a vital component in raising up a generation of fit Christian men.
“Muscular Christianity” was a real movement in Protestant Churches at the end of the 19th century, and the YMCA became the most visible and long lasting result of that movement. By this time, Brooklyn had several YMCA branches open, so the new branch that opened in 1885, further down Fulton Street, near Bond, was the Central Branch. It was the first YMCA in the country to have an indoor swimming pool.
By the end of the first decade of the 20th century, the new Y was already way too small and obsolete. A fund raising campaign was started to build a new Central Branch, which would be the largest YMCA in the country. In 1914, John D. Rockefeller donated $150,000 to kick off the fundraising. His gift was contingent upon the organization raising a total of 2 million dollars. They got a hefty donation of half a million dollars from Mrs. William Renssalaer Smith, who donated it in memory of her son. They also got another $100,000 from the Pratt family.
The project architects were the firm of Trowbridge & Ackerman. They were a very well connected Manhattan firm that did a lot of work designing large country mansions for wealthy clients everywhere from Long Island’s Gold Coast to the suburbs of New Jersey, Indiana, Ohio and Michigan. One of their most notable houses was Killenworth, built for George Pratt in Glen Cove, Long Island. It may have been that Pratt connection that got them this job. They would later design the large Park Slope YMCA building ten years after this one.
Alexander Buel Trowbridge and Frederick L. Ackerman designed a large office building-like edifice in the popular Colonial Revival/Neo-Georgian style. It’s a fine building, although not a visual knock-out. It’s also a better design than their later Park Slope Y. But here, it’s what’s inside that really counts. The Central Branch was chock full of features, all contributing to making this a state of the art facility, and the most spectacular and impressive Y in the United States, if not the world. It was all for white Christian men and boys. No women or racial minorities allowed. They had a separate Colored YMCA branch only a couple of blocks away, also funded by John D. Rockefeller, and the Young Women’s Christian Association had a fine new branch downtown.
The men and boys who were members of this club had wealth of activities and facilities to enjoy. There were three thousand members when the club opened in 1915. There were two pools. The boys’ pool was in the basement, and the men’s pool was on the 3rd floor. Both pools were filled by an artisan well that had been dug in the basement and pumped water directly to the pools. The water alone in the men’s pool weighed 150 tons.
The basement level had a barber shop, 12 bowling alleys, a laundry, and the heating and power plant for the building, which included a central vacuum cleaning plant. It also had regular and cold storage, a workshop, and classrooms for the manual training department, where boys and men could take shop classes. The first floor had a restaurant that was open to the public, with a women’s lounge. It also had an auditorium that seated 700. The rest of the first floor was taken up by reading rooms, a library, billiard rooms, the central office and lobby, hallways and rest rooms.
The second floor was the employment bureau. All of the floor’s offices and facilities were dedicated with finding members jobs and aiding in job training. The third floor had the heated pool, handball courts, the kitchen and dining rooms for the residents. Up on four were the executive offices, secretarial staff offices and offices and living quarters for the sports and medical directors of the facility.
The fifth and sixth floors were devoted to gymnasium facilities. They had weight rooms, a running track, handball and squash courts, stationary bike rooms, rowing machines, medicine ball and exercise rooms, locker rooms and shower facilities, massage rooms, and general health club type rooms and facilities. Up on seven and eight were the educational department, which had classrooms and labs for all kinds of classes. One could take classes in everything from accounting to architecture to science classes, music, languages, drama, public speaking, and much more. They had a fully equipped photography lab, and offered classes in photography, and had a photography club which was very popular.
The top four floors were dormitory space, with room for 500 lodgers. They offered private rooms for doubles and singles, all with private showers, sinks and toilets. Each room was decorated “in a cheerful manner.” The roof had a running track and a garden. It also had sunbathing facilities. This facility also had lecture rooms and club rooms that could be rented out to outside organizations or people. And somewhere in there, they also had programs for spiritual health and education, keeping with their original mission.
This impressive facility sounds like it should have lasted forever. It was still running strong in 1940, when they celebrated their 25th anniversary. But memberships dropped, and interest in the YMCA waned in tumultuous decades of the 60s and 70s. They closed down in the 60s, and sold the building. They wouldn’t have another fully functioning state of the art Central Branch until 2005, when the YMCA moved to Atlantic Avenue at Court Street.
The State of New York bought the building in 1967 and established several health clinics and social service facilities here. The building was totally renovated into office space and houses State offices and departments, as well as other state and city social services and government offices. It was named the Shirley Chisholm Building in 2011, in honor of the first African American woman to be elected to the US Congress, and first African American woman to run for President of the United States. There have been rumors that the State was going to sell the building for years, but they still own it.
GMAP
(Photo:Scott Bintner for Property Shark)

















What's Your Take? Leave a Comment