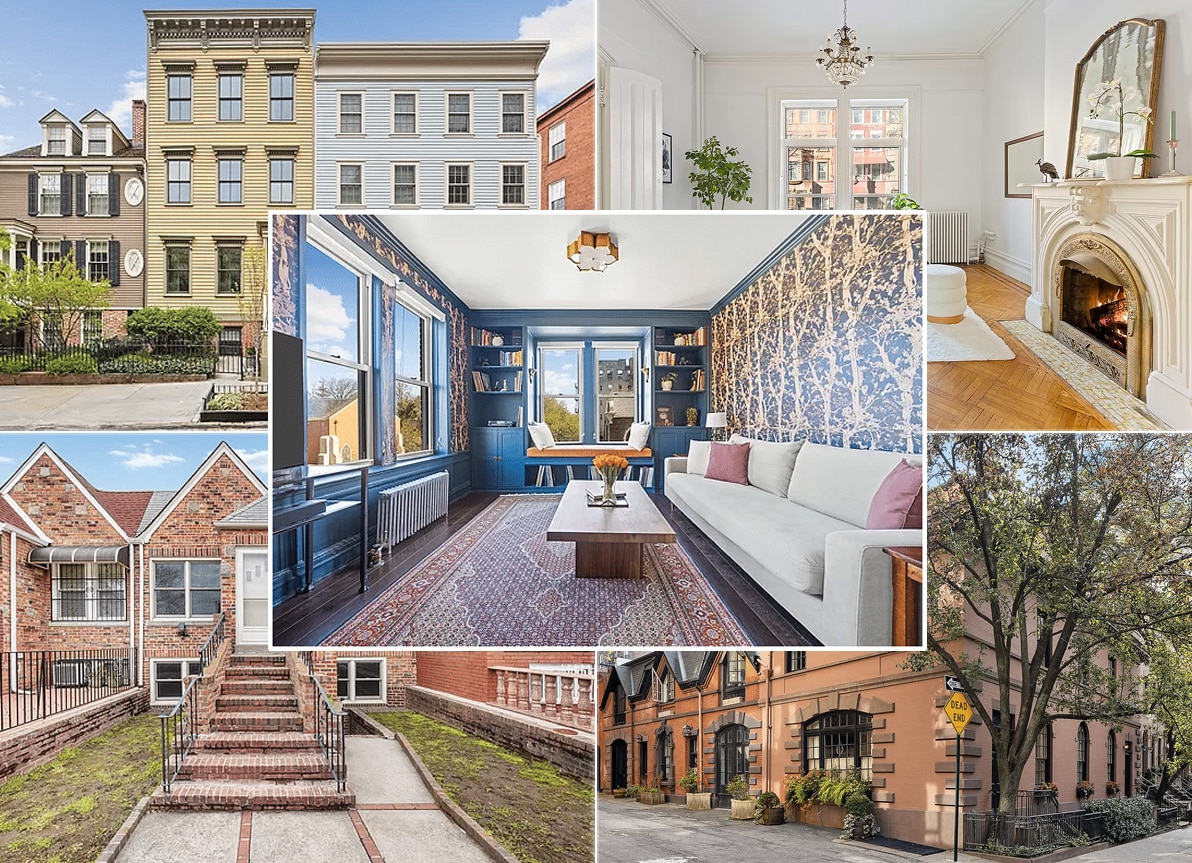Building of the Day: 56 Pierrepont Street
The BOTD is a no-frills look at interesting structures of all types and from all neighborhoods. There will be old, new, important, forgotten, public, private, good and bad. Whatever strikes our fancy. We hope you enjoy. Address: 56 Pierrepont Street, between Hicks and Henry Name: Private House Neighborhood: Brooklyn Heights (Brooklyn Heights Historic District) Year…

The BOTD is a no-frills look at interesting structures of all types and from all neighborhoods. There will be old, new, important, forgotten, public, private, good and bad. Whatever strikes our fancy. We hope you enjoy.
Address: 56 Pierrepont Street, between Hicks and Henry
Name: Private House
Neighborhood: Brooklyn Heights (Brooklyn Heights Historic District)
Year Built: 1870’s
Architectural Style: Second Empire/Neo-Grec
Architects: Unknown
Landmarked: Yes
Walking down the street, this house grabs you. It’s the white Neo-Grec ornament on an otherwise austere Second Empire facade.
Probably built at the same time as its neighbors, especially the house to the left, the Neo-Grec detail, Second Empire mansard roof, and heavy staircase put this house much later than the 1840 date listed on city records.
If you look closely, the detail is quite complex, with pediments and sills supported by brackets, all with incised floral and geometric stone carving. The city lists this building as a 16 unit apartment building, which means there probably isn’t too much original detail left inside, so it’s great that we still have such an excellent facade.
[Photos by Suzanne Spellen]













Nice brickwork. Will they take two shekels?
grand army,
Your theory — about the Victorian elements having been added later — is interesting.
You could be on to something. The exterior certainly looks, to my relatively untrained eye, like a hodgepodge.
According to Property Shark, the building is 25 X 66.
The C of O on Property shark says:
Cellar — ordinary, boiler
Basement — one family and one furnished room
Frist floor — two families
second floor — two families and two furnished rooms
third floor — two families and two furnished rooms
fourth floor — two families and two furnished rooms
Total — 9 families and 7 furnished rooms.
Obviously, this designation is leftover from the days of yore.
How many buzzers did you count, Minard?
I am going to notice how many buzzers there are. How could there be 16 units? Impossible. That must date back to the boarding house days.
How could you fit 16 units in this building? That’s 3 1/3 units per floor. Some of the units would only be one window wide.
Grand Army, it’s certainly a possibility, probably true in this case. You’re right about them altering things. I think seeing the interior would provide more clues.
Crazy thought, but could this house indeed date to the 1840s with significant NeoGrec details added 35 years later in a renovation? The Victorians were notoriously faddish and loved introducing the latest new thing to their homes. We know many hardwood parquet floors were installed over the original sub-floors (which had been intended to be covered with carpet). In the last 30-40 years, we’ve replaced wood windows with walls of glass (especially in the rear), covered clapboards with vinyl and brownstone with crazy-paving, ripped off cornices and more. The Victorians did the same. Although interior changes seem more likely, maybe in this case the exterior was updated including the balustrade and lintels. MONTROSE: What sayest thou?
CGar, I wander while you work.
Now a 16-unit apt building?
I wonder if there’s any rent-controlled tenants living there paying $500?
Was this originally a single-family home?
Fascinating and beautiful!