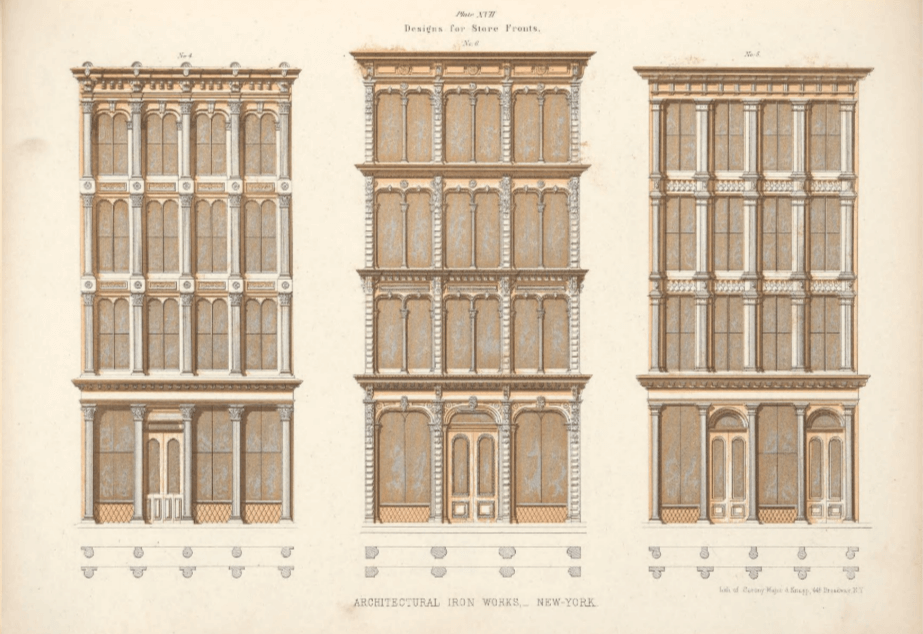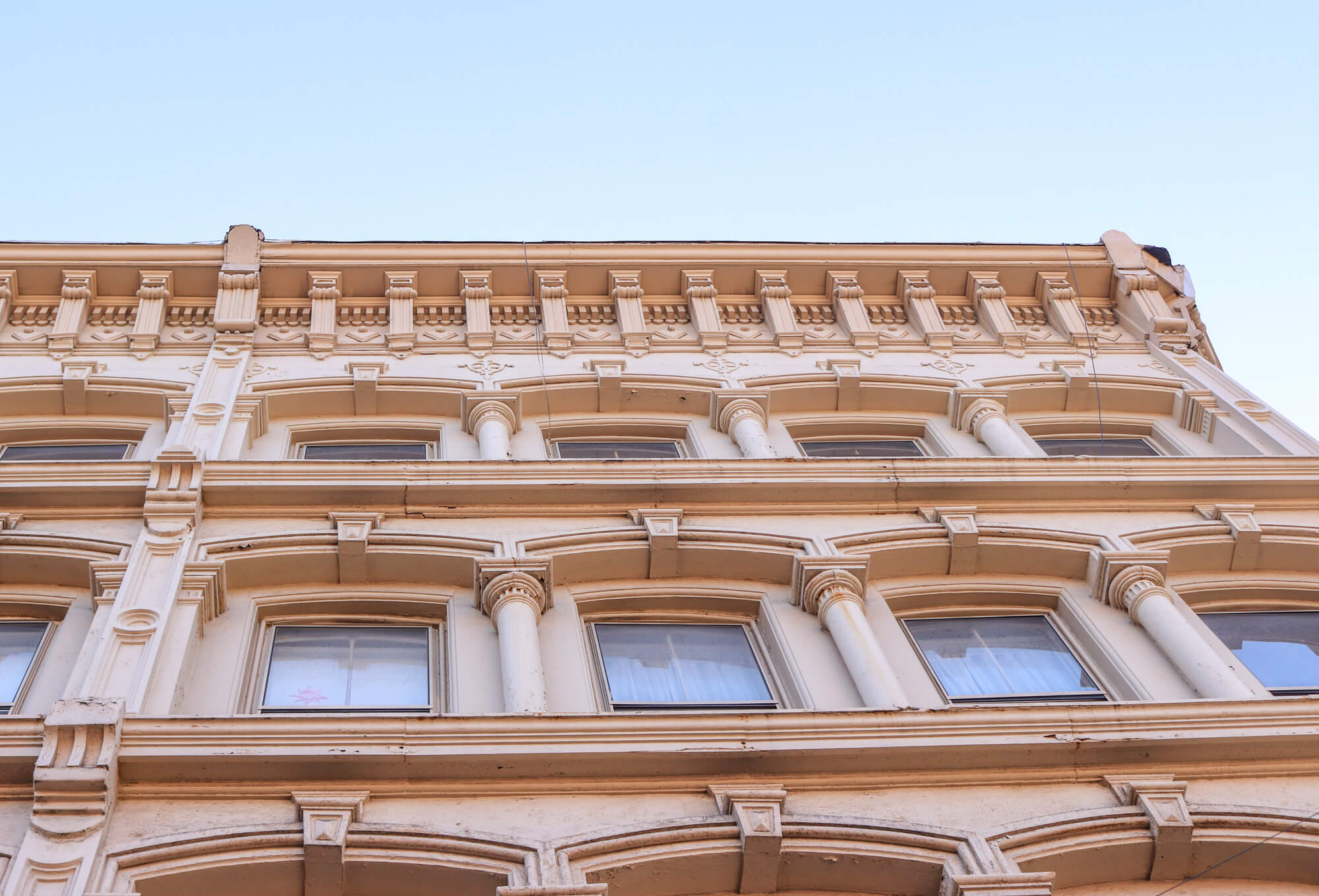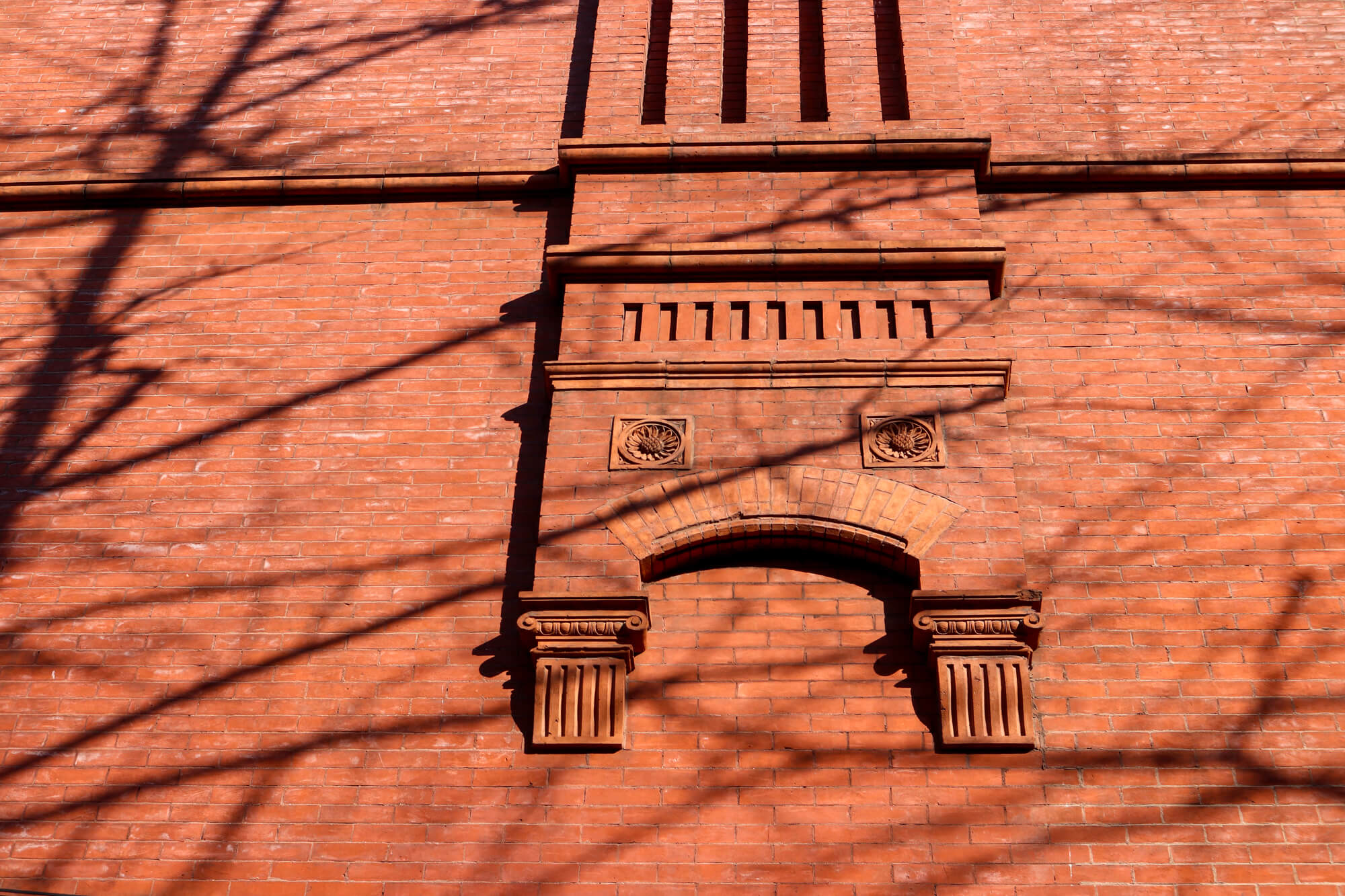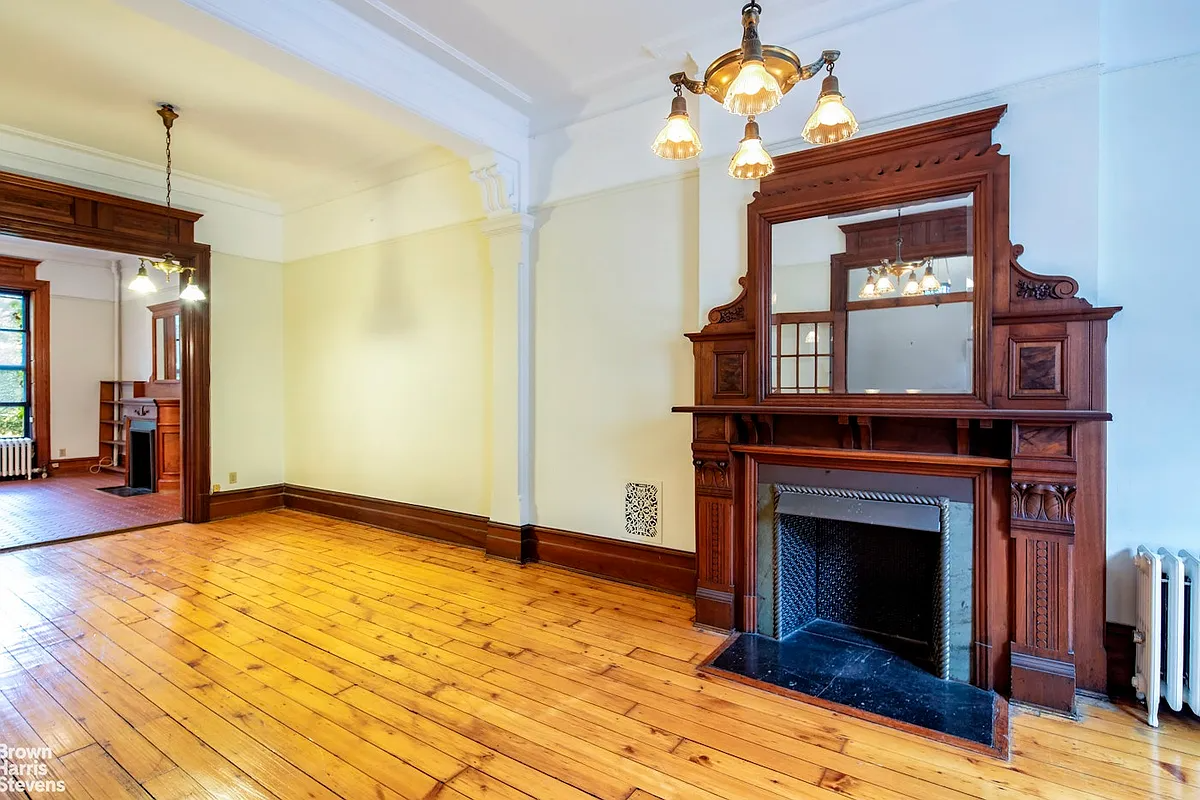Spotting a Rare Remaining Cast Iron Stunner in Fort Greene
New York’s mercantile and commercial strength was made manifest in the cast iron palazzos along Manhattan’s Broadway and SoHo, the Ladies Mile and the buildings of Tribeca. This trend carried over into Brooklyn as well, but in a smaller way.

Editor’s note: This story is an update of one that ran in 2015. Read the original here.
Cast iron–clad buildings began appearing in Lower Manhattan as early as the late 1850s. By the 1880s, they had reached the height of their popularity, with all manner of styles and ornamentation available.
They were touted for being more fire resistant, their construction allowed for larger and greater fenestration, and, let’s face it, they could be gorgeous. The ornamentation and degree of design detail that could be cheaply worked into sheet metal cladding made for beautiful buildings.

New York’s mercantile and commercial strength was made manifest in the cast iron palazzos along Manhattan’s Broadway and SoHo, the Ladies Mile and the buildings of Tribeca. This trend carried over into Brooklyn as well, but in a smaller way.
Williamsburg has a few large cast iron buildings, but there is no large district like SoHo or Tribeca. The street that probably has the most cast iron–faced buildings in Brooklyn is Fulton Street. They are all small compared to SoHo, but they add considerably to Brooklyn’s architectural fabric.

Fulton Street Cast Iron Row
Downtown Fulton Street has several groups of cast iron buildings, but the next largest concentration is in Fort Greene-Clinton Hill. The block of Fulton between South Elliott Place and South Portland Avenue had a row of seven cast iron–clad mixed-use storefront and flats buildings. Today only six remain, and one of those has lost its cast iron.
The seven buildings were designed by Brooklyn architect Charles A. Snedeker (sometimes spelled Snedecker). He built them in 1882 for Charles A. Cheseborough, the wealthy Brooklyn industrialist famous for inventing Vaseline Petroleum Jelly. He lived in nearby Clinton Hill.

Snedeker’s name doesn’t appear too often, but he was one of the many working architect/builders in Brooklyn at the time. He did have a fine sense of how to place his buildings on the block, especially in the case of 666 Fulton.
Because of the way Fulton cuts through the surrounding streets, 666 is a triangular shaped plot. Snedeker made good use of the shape and created a building with a 50-foot façade on Fulton Street. The entrance to the upper floors was placed on the brick-faced side, on South Elliott Place.

Next door, 668 has a 25-foot width, and the other five buildings are all 20-feet wide. In 1899, the cast iron front of 668 was removed and a more modern Renaissance Revival brick façade was rebuilt.
This occurred when this building was joined with the apartment building around the corner at 101-103 South Elliott. 676 Fulton has been an empty lot for years, even before the group was landmarked in 1978.

The entrance to the three floors of flats for 666 shows a strong regard of place. Extending the cast iron around the building would have made all of the street-side facades look alike, but unnecessarily so. Snedeker instead made a handsome brick façade, with patterned brick chimneys and an arched doorway.
This matches many of the neighborhood’s row houses and, in its way, it’s as charming as the row of cast iron facades around the corner is dramatic. The high ceilings of the storefronts are complemented by the symmetry of the upper floors. This is good stuff!
[Photos by Susan De Vries unless noted otherwise]
Related Stories
- Building of the Day: 921-931 Fulton Street, Cast Iron Beauties in Clinton Hill
- The Hecla Iron Works Factory Rose From the Ashes in Williamsburg
- An Eclectic Wood Frame Surprise on South Elliott Place
Email tips@brownstoner.com with further comments, questions or tips. Follow Brownstoner on Twitter and Instagram, and like us on Facebook.





What's Your Take? Leave a Comment