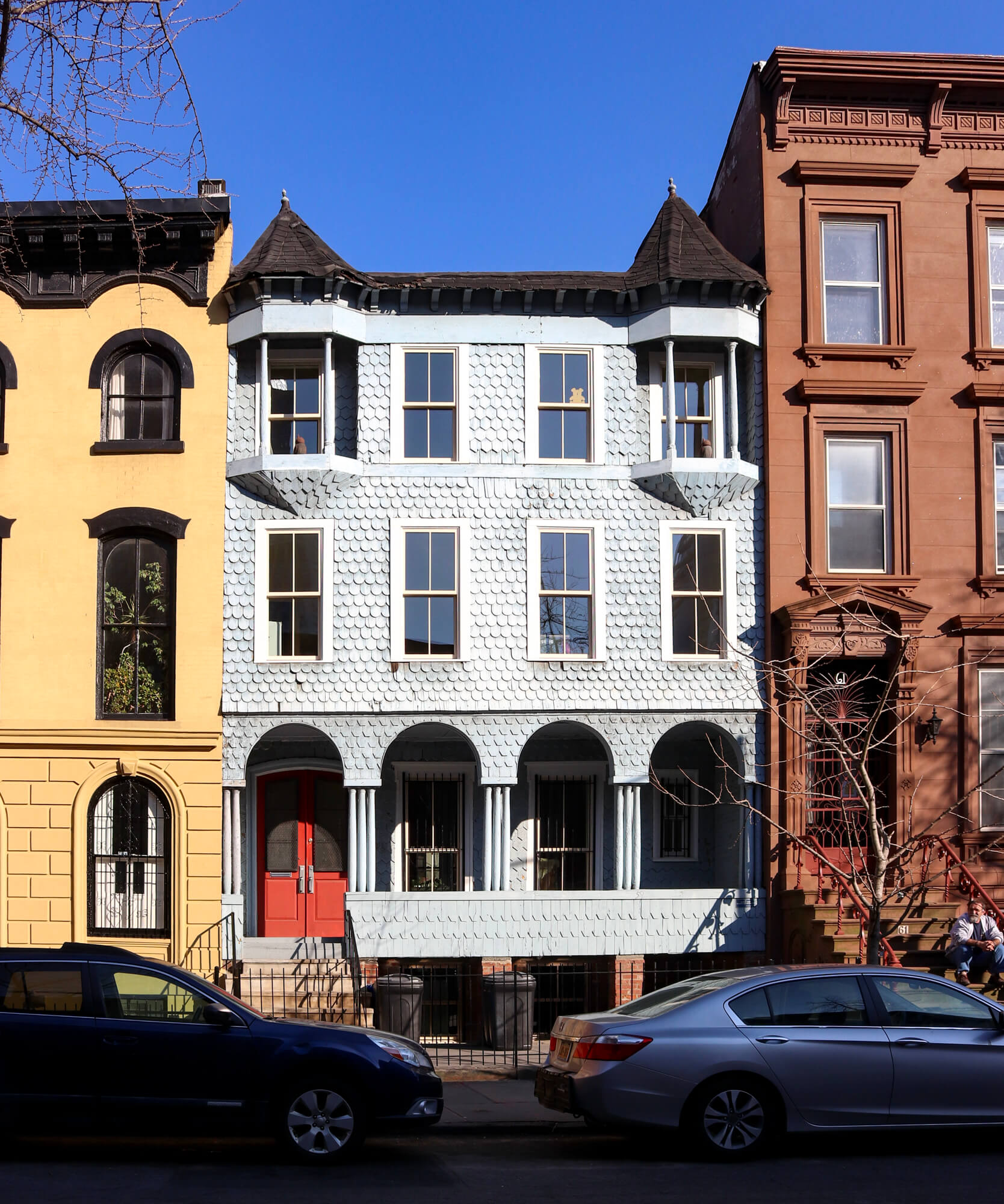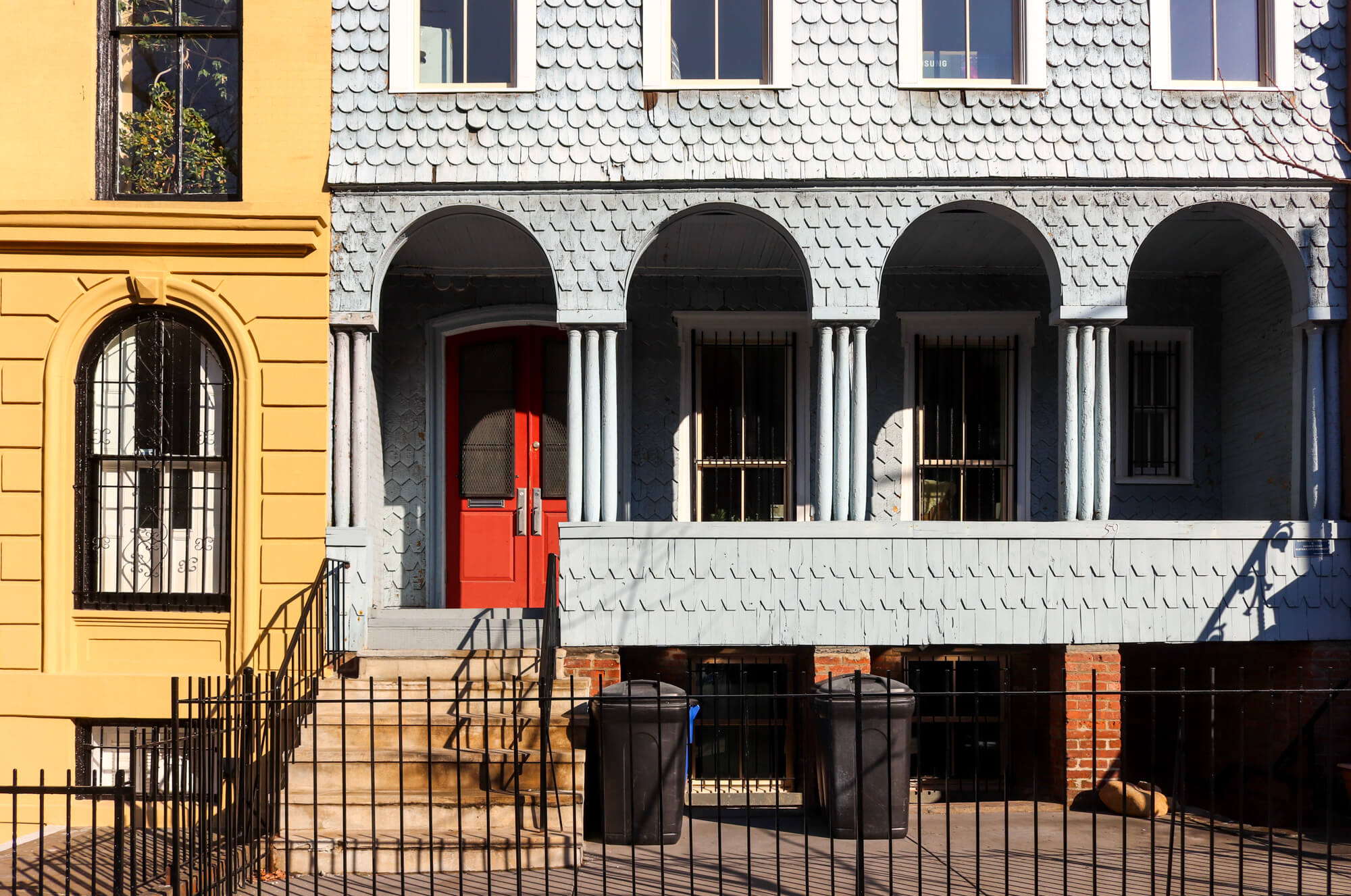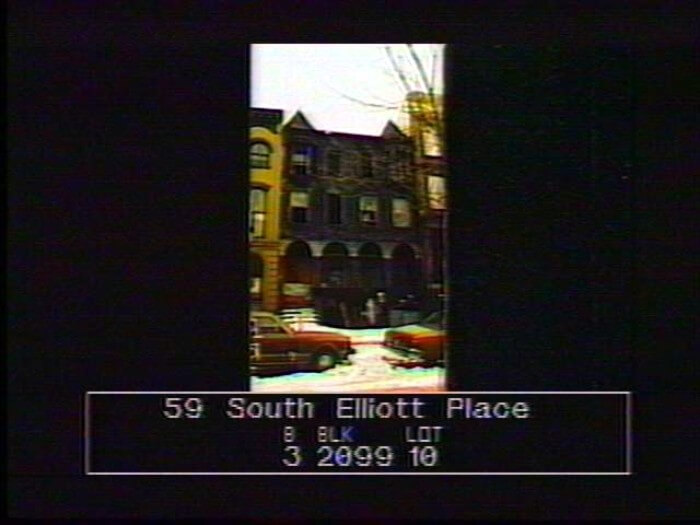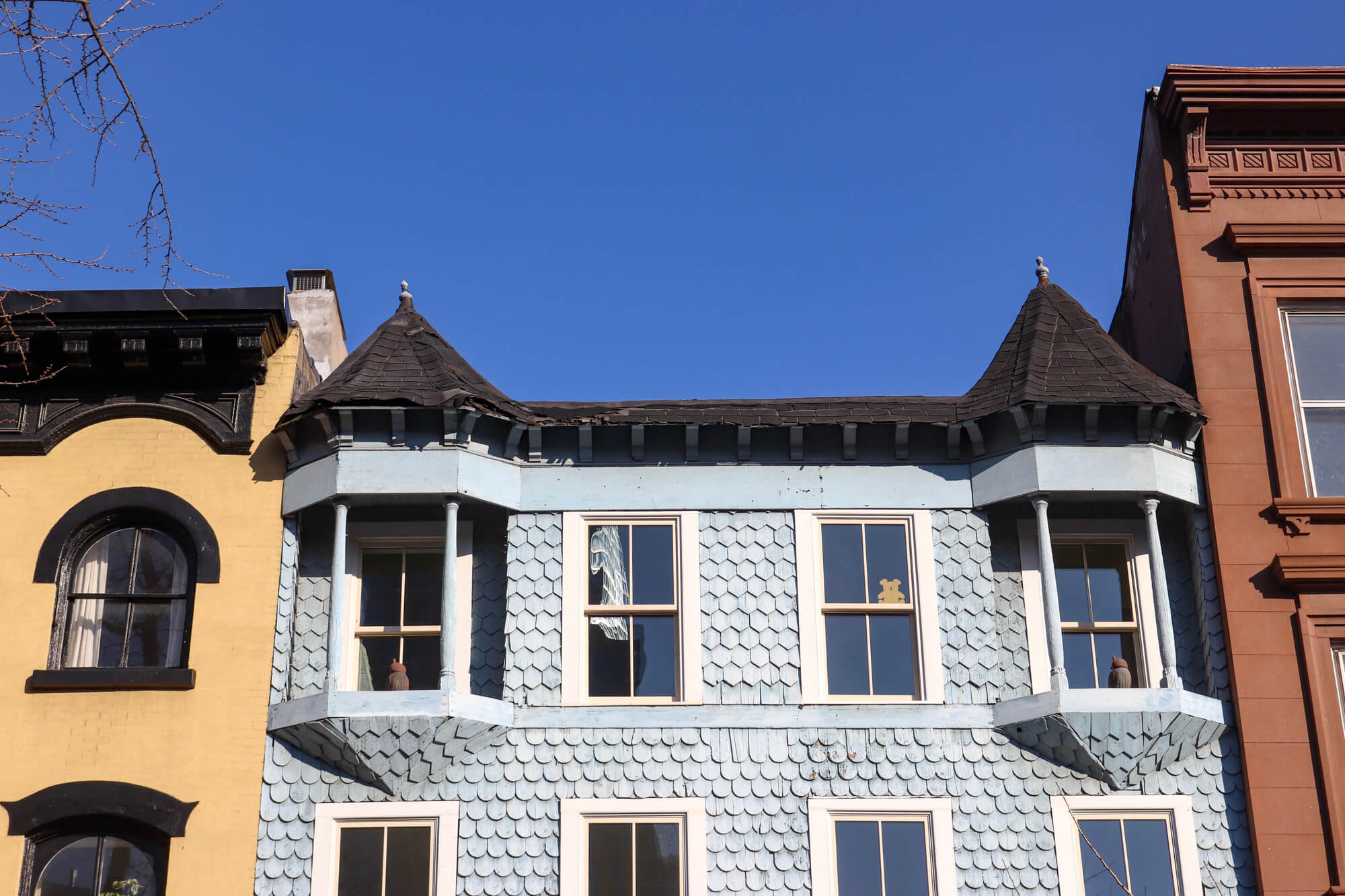An Eclectic Wood Frame Surprise on South Elliott Place
This eclectic wood-frame amidst a row of brownstone row houses has a history that is stranger than fiction.

Editor’s note: This story is an update of one that ran in 2015. Read the original here.
This is a house that takes you by surprise when walking or driving down the street. There it stands, a wood-frame amidst a row of brownstone row houses. It’s infill housing at its most eclectic, and it took place over 135 years ago.
There’s quite a story to this house at 59 South Elliott Place. Its secrets were first revealed by the estimable Christopher Gray in his Streetscapes column in the New York Times, back in 1995.

Prior to 1879, this 25 foot wide lot was taken up by a one story frame structure, nestled in between a pair of houses that had been built in 1864 and another group built in 1885.
In 1879, a lawyer named Anthony Barrett bought the lot and lived here. He immediately enlarged the structure considerably, adding floors, and creating a more traditional house. It was still, however a wood-frame.
By 1892, the house directly behind this one, on South Portland Avenue, was owned by Salvatore and Clara Cantoni. He was a wealthy Wall Street banker, a cohort of financier Jay Gould. He was important and influential enough to have been knighted by the King of Italy.

The Cantonis bought this house, and added the present day façade. It was under their direction that the fish scale shingles were added, as well as the eclectic additions of the towers and oriels, and the recessed front porch and arched framed columns. You can see all those details in the circa 1940 tax photo.
The Cantoni family never lived here, but always rented out the house. At various times they rented to a single family or individual, but mostly as rooms and suites. There are 185 entries for this home in the archives of the Brooklyn Eagle. 175 of them are ads for room rentals. The ads run off and on for over 40 years, past the time the Cantoni family sold the house in 1939.
As time passed, the house began to deteriorate. In 1987, and again in 1992, the city wanted to tear the building down. But it was landmarked, part of the Fort Greene Historic District, established in 1978.

When the designation report was written, the house was covered with vinyl siding. The upper turrets and their oriels were still visible, and the porch was as it is today, only covered in vinyl.
The vinyl wasn’t the problem, however; structural integrity was. On top of that, the building was also going into foreclosure. In 1993, the LPC asked the New York Landmarks Conservancy, a nonprofit preservation group, to see about shoring up the building and saving it until it could be purchased.
The Conservancy sent their engineers, Robert Silman Associates, to inspect it. While they were doing that, the building collapsed.

Because of the way in which it was constructed, the rest of the building sheared away, leaving the façade standing untouched. The Conservancy spent $35,000 shoring up and stabilizing the façade. The building then went on the auction block. Technically, this was less than a shell. It was a wall.
The bidder who won the auction paid $45,100 for it. He did not realize he was buying a wall. He thought the place was an abandoned fixer-upper. He backed out of the deal. The property was eventually purchased, and the house rebuilt, and rented out yet again.
This unique place would make the news again, for the worst of reasons. In 2003, Othniel Boaz Askew lived here. He wanted to run for City Council, trying for the seat held by Councilman James E. Davis, a popular former policeman.

On July 22, 2003, Askew accompanied Davis to the Council Chamber at City Hall. He entered with Davis, bypassing the metal detectors. When they got to the chambers, Askew pulled out his gun and shot Davis. He was then immediately shot by the police. Both men died. The reasons for the shooting were never really explained.
Today, the house is still classified as a one-family home. The late Victorian façade is still there, unearthed from its vinyl siding, although not entirely restored. Still, as Christopher Gray noted in his column, it’s “an ice cream sundae amidst the roast beef of its more prosaic neighbors.” A great description.
[Photos by Susan De Vries unless noted otherwise]
Related Stories
- A Chicago Developer Finds Opportunity in Booming Early 20th Century Flatbush
- A Colorful Pre Civil War Manse Takes a Musical Turn in Park Slope
- A Greenpoint Mansion for a Porcelain Prince
Email tips@brownstoner.com with further comments, questions or tips. Follow Brownstoner on Twitter and Instagram, and like us on Facebook.





What's Your Take? Leave a Comment