The Insider: Architects Radically Rethink Bed Stuy Wood Frame House, Add Two-Story Extension
This two-story wood-frame house in eastern Bed Stuy, built in 1879, got a whole new architectural vision, including a new two-story addition at the rear.

Photo by Chuck Choi
The two-story wood frame house in eastern Bed Stuy, built in 1879 and long used as a one-family, was structurally sound and clung to a few historic details, including a front porch, marble mantels, carved stair balusters and a “coffin niche.” But its mechanicals were hopeless. It was in need of a full-on gut.
Calling on Brooklyn-based Noroof Architects for help, the homeowners got a whole new architectural vision, with the major change being a new two-story addition at the rear that the architects, Scott Oliver and Margarita McGrath, refer to as an “interior portico.”
“We didn’t do too much with the front,” Oliver said in an understatement. (Among other tweaks, they replaced aluminum siding with cement fiberboard and “moved windows a little,” to accommodate a third bedroom on the top floor.)
They kept the basic footprint of the entry and front room, preserving plaster moldings and a marble mantel.
Then things open up, with the scheme “progressing from more traditional to more contemporary toward the back,” as Oliver put it. At the rear, building on an existing extension that gave the house an L shape, the architects inserted a stucco and glass box two stories high, creating about 400 square feet of additional, light-flooded living and dining space.
Where the new stucco tower intersects with the original wing of the house, Oliver and McGrath clad the mass with the same saturated blue siding used on the exterior. “We wanted it to feel like an outdoor porch, so it made sense to bring the exterior material inside,” Oliver said.
Great Will Construction was the general contractor.
The front of the 20-foot-wide house retains its original 19th century appearance (save for the new little red window), while the rear is wholly modern.


The front room is the most traditional part of the house, with the original staircase (though the treads and risers were replaced to eliminate squeaks), marble fireplace and ceiling moldings.
Noroof opened the wall between the stair hall and the front parlor, inserting the simplest of structural columns. “That was a nod to contemporary detailing, but also for practical reasons,” Oliver said. “If someone wanted, they could put in a wall again.”
Furnishings include a loveseat from Macy’s, chairs from Hayneedle, and coffee tables from All Modern.
Engineered wide plank flooring throughout is by Monarch. Wide oak with a water-based polyurethane finish, it was chosen for its matte appearance.

One walks through an open loft-style kitchen to get to the back of the house.
The dining table and bench are from West Elm.

There’s also what the architects call a “micro-kitchen,” which serves as a wet bar; it could also support the front room if it were to become a home studio or mother-in-law apartment.


IKEA lounge chairs anchor a sitting area in the new two-story addition.


A new “oculus” skylight at the top of the house was inspired by the curvature of the existing coffin niche.
“We like to put skylights adjacent to walls to help reflect light and heighten attention to the corners and edges of spaces,” the architect said.


The same cladding used on the house’s exterior lines the wall outside the master bedroom, where there is a flexible space that can be used as a study, sitting or guest area.

Cement fiberboard cladding used on the exterior of the house is from James Hardie‘s upscale Artisan line. “It’s twice as thick, and allows us to miter the corners, so you don’t see big chunks of corner bead,” Oliver said. “It’s more expensive, but it’s the only way we do it — and you get much stronger shadow lines.”
All new windows came from Inline of Canada.
The Insider is Brownstoner’s in-depth look at a notable interior design/renovation project, by design journalist Cara Greenberg. Find it here Thursday mornings.
Got a project to propose for The Insider? Contact Cara at caramia447 [at] gmail [dot] com
Related Stories
The Insider: Stylish Greenpoint Gut Reno Joins Modern Touches with Rustic Original Elements
The Insider: Modest Fort Greene Reno Becomes Total Gut, with Happy Results
The Insider: A Gowanus Wood Frame House Doubles in Size, Discreetly
Businesses Mentioned Above
Email tips@brownstoner.com with further comments, questions or tips. Follow Brownstoner on Twitter and Instagram, and like us on Facebook.




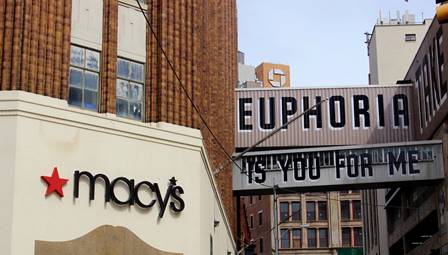

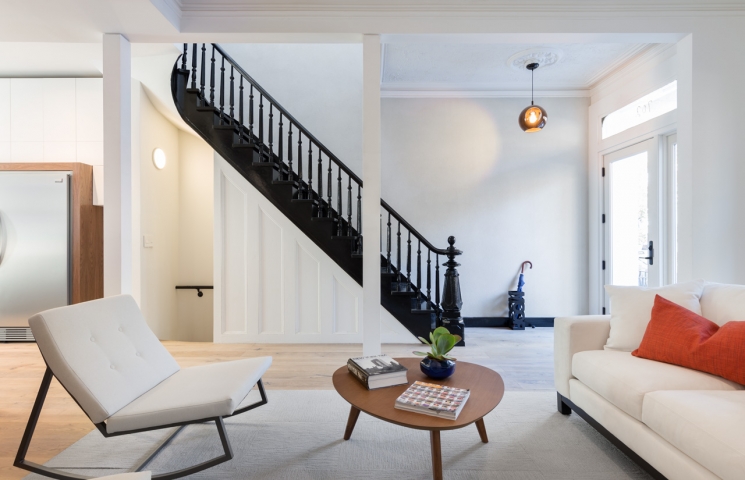
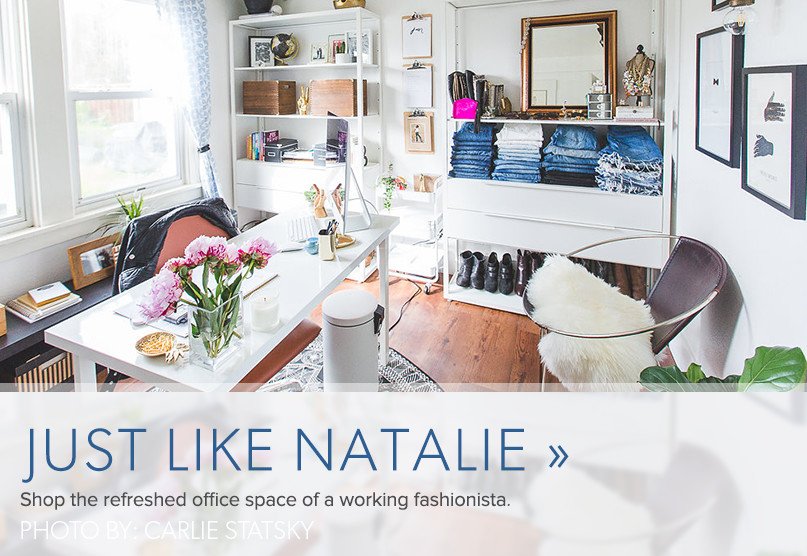

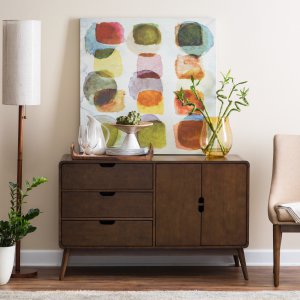
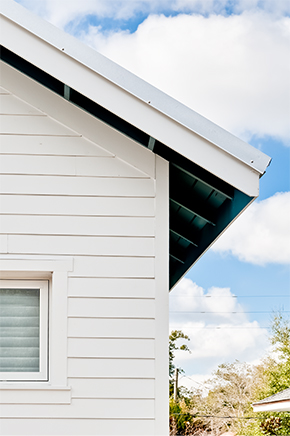
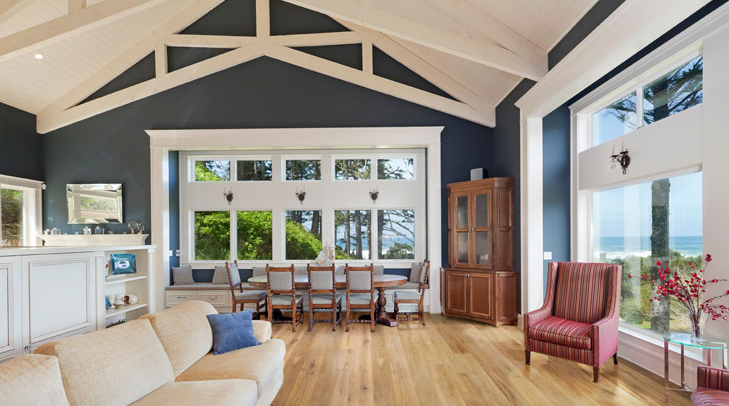
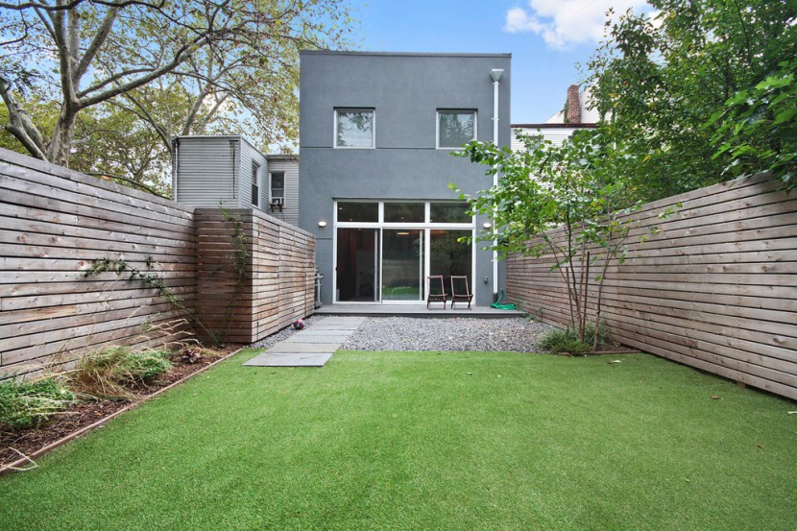
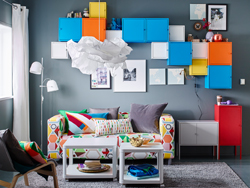
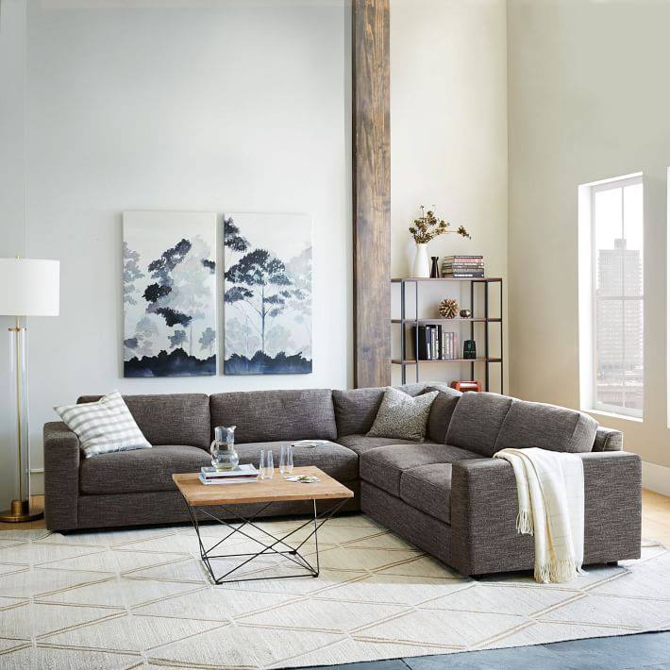

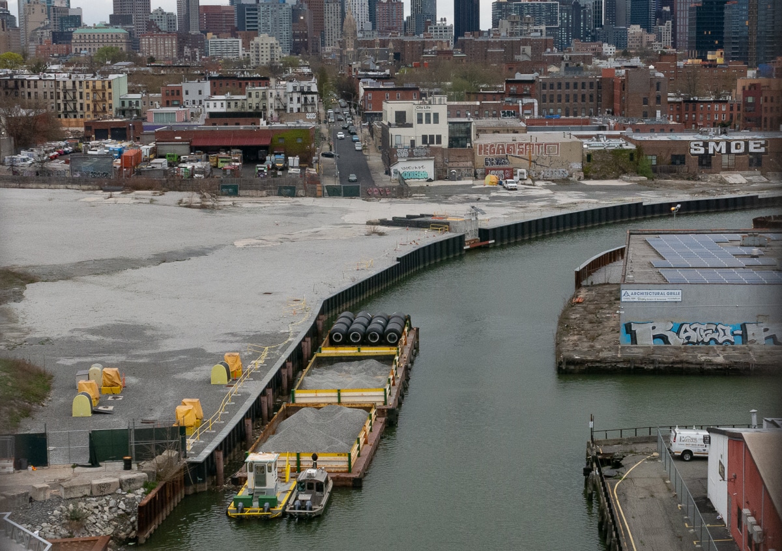
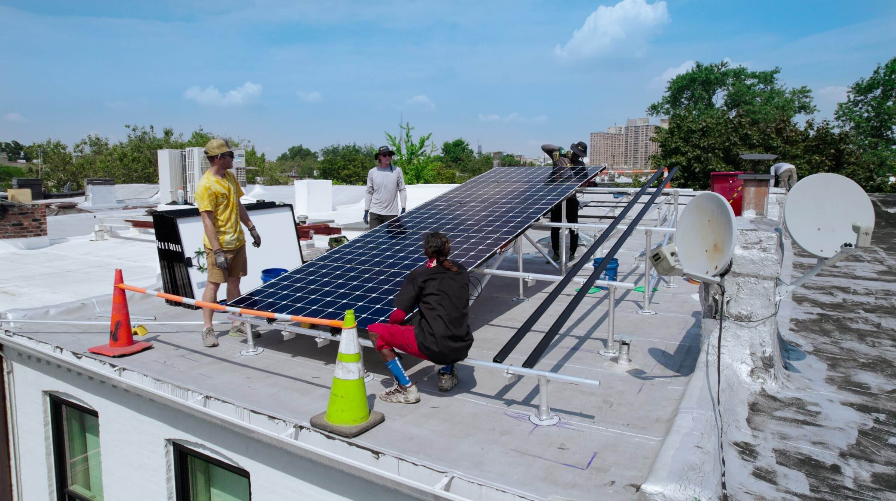
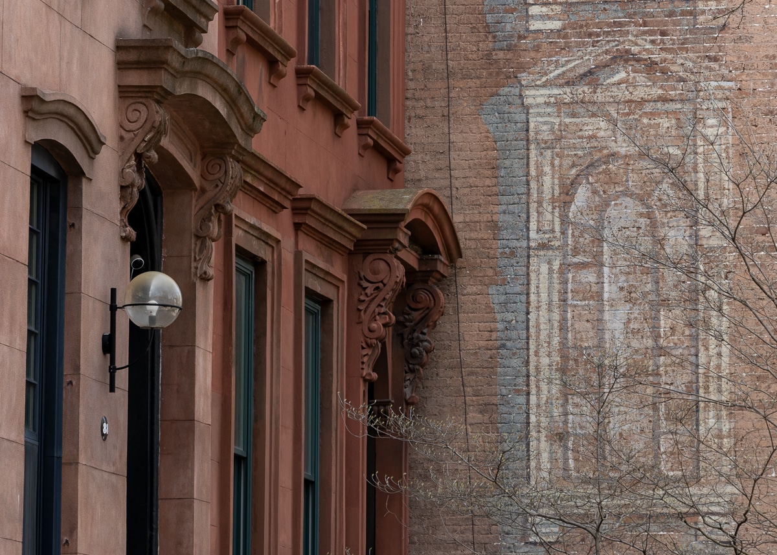




What's Your Take? Leave a Comment