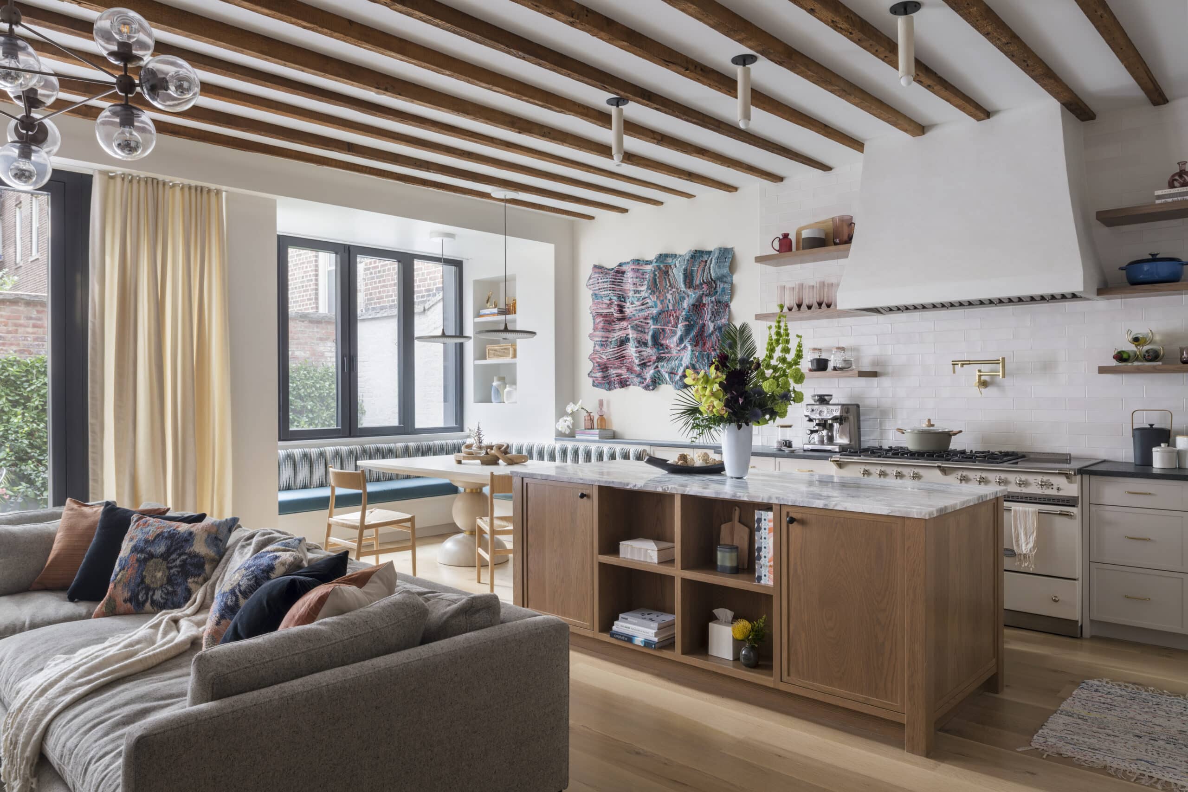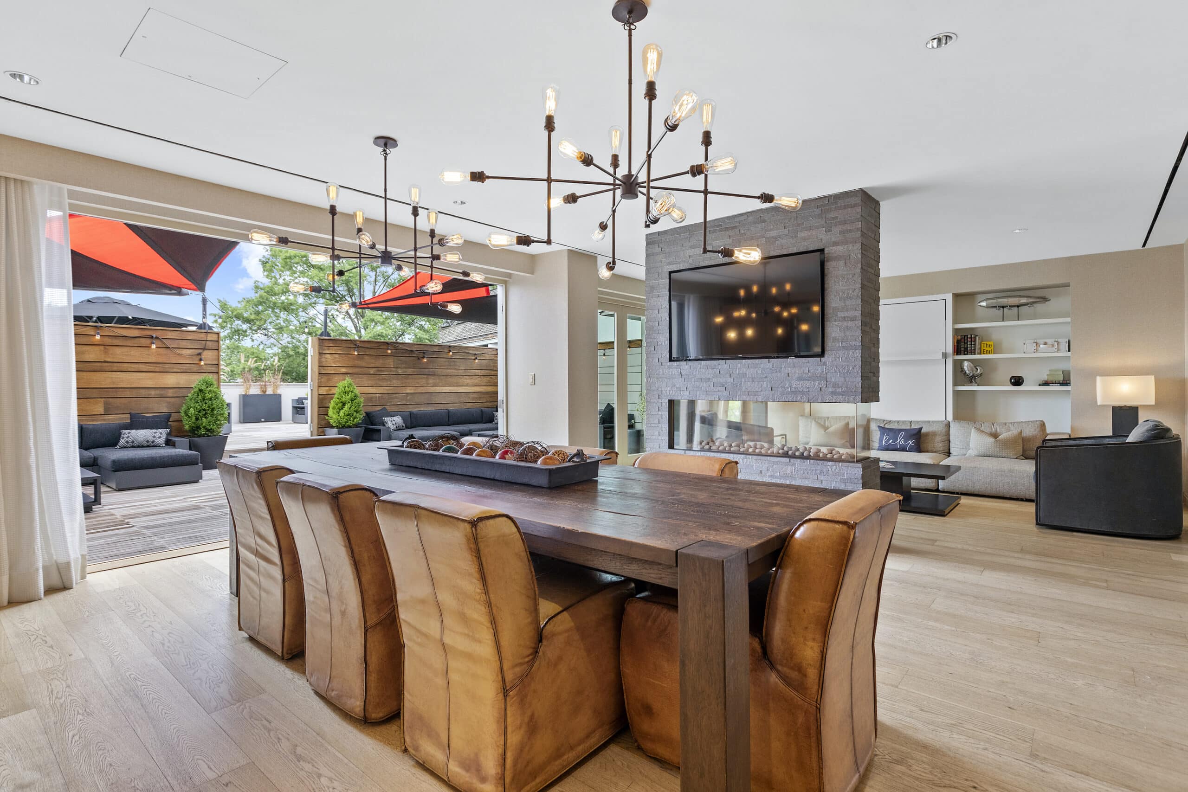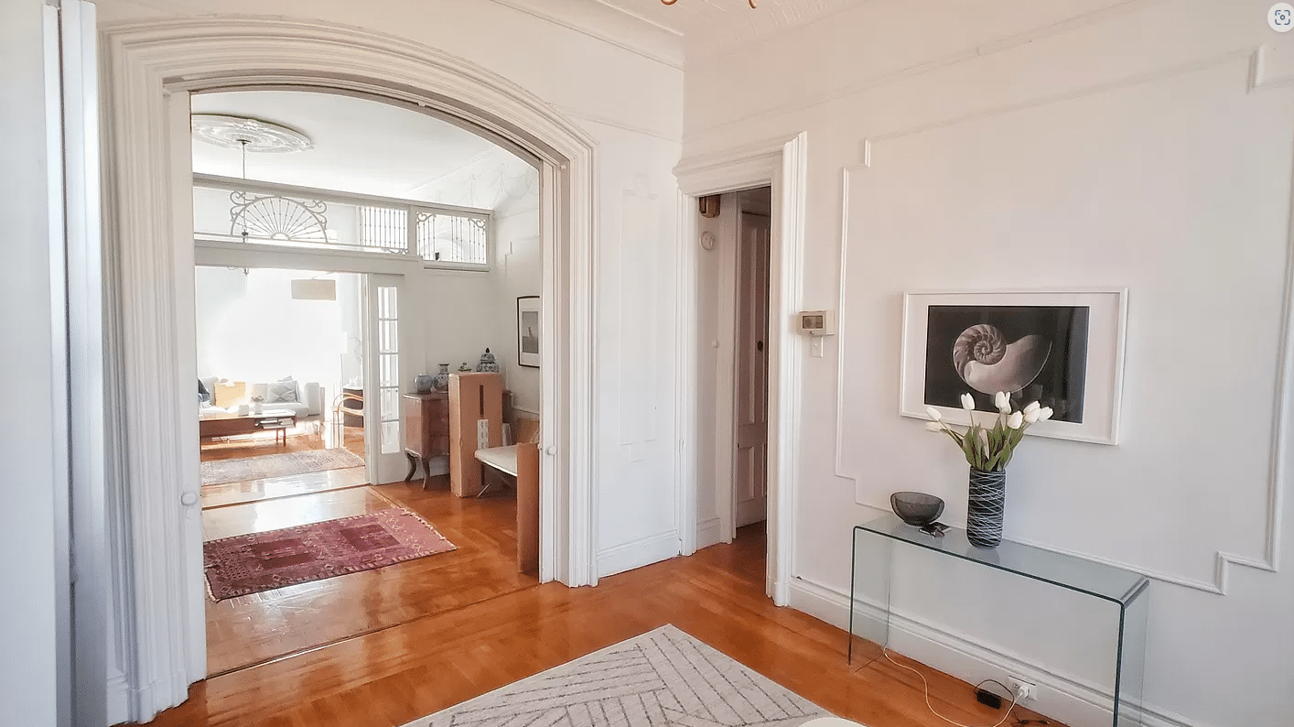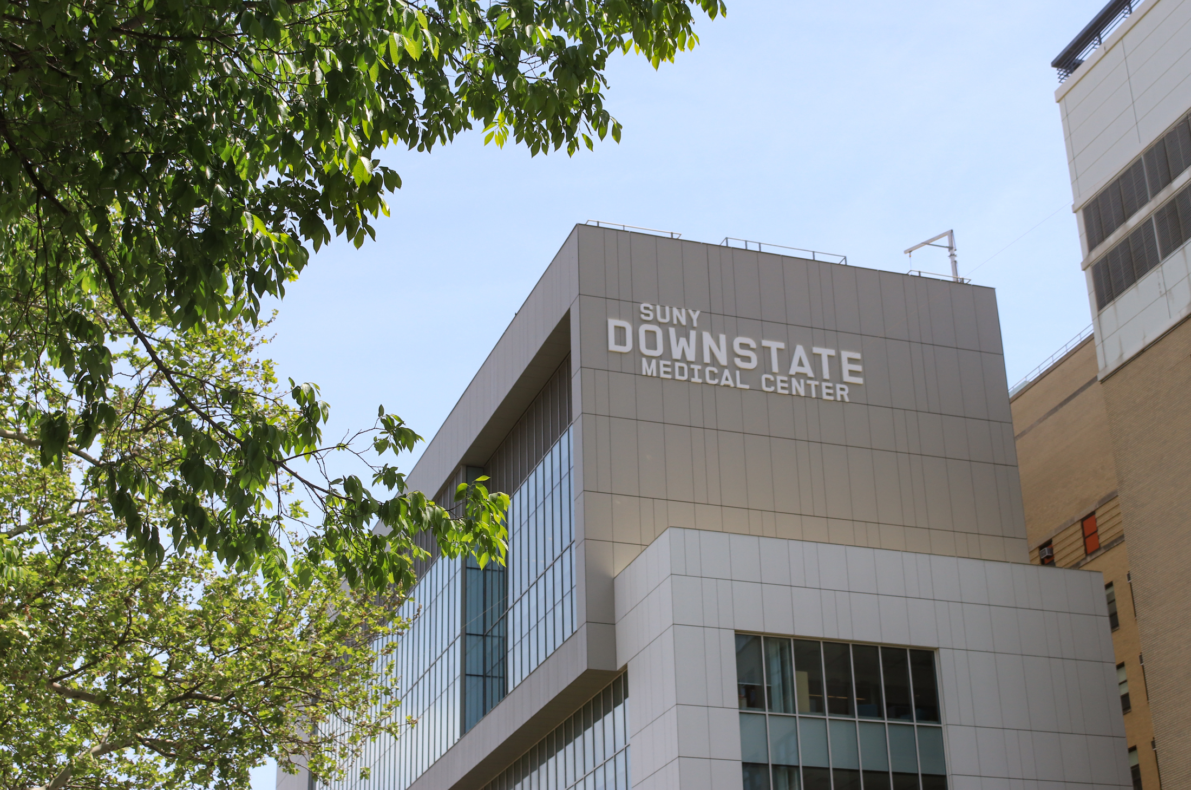Interior Photos Appear for Mixed-Income Greenpoint Rentals Near the Water
Listings went up last month for the 105 market-rate rentals in the big mixed-income development at 1133 Manhattan Avenue in Greenpoint, and now we have interior photos of a few apartments. The finishes don’t look super high end, but we appreciate the spare, modern style, and the layouts look pretty spacious. Counters are quartz and there is…

Listings went up last month for the 105 market-rate rentals in the big mixed-income development at 1133 Manhattan Avenue in Greenpoint, and now we have interior photos of a few apartments. The finishes don’t look super high end, but we appreciate the spare, modern style, and the layouts look pretty spacious. Counters are quartz and there is a Bosch washer and dryer. The market rate rents are about what you would pay in Williamsburg.
Rents at Eleven33 range from 2,775 for a 636-square-foot one-bedroom to $5,700 for a 977-square-foot two-bedroom, two-bath with a terrace, as already reported. The 210-unit development is 50 percent affordable, and the lottery for those apartments closed over the summer after 60,000 people applied. Domain Companies is the developer, and Perkins Eastman are the architects. The building features a lounge with an espresso bar, on-site parking, fitness center, full-time concierge, a roof deck and landscaped courtyard with an outdoor kitchen.
The development is close to the water and the Pulaski Bridge but a bit of a hike to the subway or the water ferry. Click through to see more images of the two-bedroom, two-bath and a floorplan. What do you think of the look, given the prices and location?
1133 Manhattan Avenue Coverage [Brownstoner] GMAP
1133 Manahttan Avenue Listings [StreetEasy]
Eleven33 [Official]
Images by Eleven33 via StreetEasy
And here are some photos and a floorplan for the 636-square-foot one-bedroom:
The exterior is a fairly attractive red brick. Here are some shots we took last month:






















What's Your Take? Leave a Comment