Building of the Day: 396-398 Washington Avenue in Clinton Hill
Brooklyn, one building at a time. Name: Row houses Address: 396-398 Washington Avenue Cross Streets: Lafayette and Greene avenues Neighborhood: Clinton Hill Year Built: 1887 Architectural Style: Queen Anne Architect: Adam E. Fischer Other Buildings by Architect: Row and standalone houses in Brooklyn, German Hospital in Bushwick, apartment hotels, summer homes in Manhattan and Long…

Brooklyn, one building at a time.
Name: Row houses
Address: 396-398 Washington Avenue
Cross Streets: Lafayette and Greene avenues
Neighborhood: Clinton Hill
Year Built: 1887
Architectural Style: Queen Anne
Architect: Adam E. Fischer
Other Buildings by Architect: Row and standalone houses in Brooklyn, German Hospital in Bushwick, apartment hotels, summer homes in Manhattan and Long Island
Landmarked: Yes, part of Clinton Hill HD (1981)
The story: Adam E. Fischer was a successful architect with offices on Fulton Street, in Brooklyn. He lived in Bushwick. By the late 1880’s he was a member of the Architects Department of the Brooklyn Institute of Arts and Sciences, and was in the company of contemporaries such as George L. Morse, Frank Freeman, Rudolf Daus, Theobald Engelhardt and more. In 1894 he managed to beat out his fellow German-American architects Engelhardt and Daus for the design of the German Hospital in on Stockholm Street in Bushwick.
He was one of the founding members of the New York Society of Architects, a Brooklyn architectural organization, and was the First Vice President of the NYSA between 1918 and 1921. In 1931, Fischer was front page news for the Brooklyn Eagle, as he, Charles Infanger and William Debus, all familiar names to this column, were given medals to commemorate the 25th anniversary of the Society. Fischer was also celebrating the 50th year of his practice. Not bad for a man about whom we know little more.
Like most architects, Fischer was pretty low profile. He just produced good work, but he wasn’t a starchitect of his day, like Montrose Morris, the Parfitts, or Rudolf Daus. Perhaps that’s one of the reasons why I like the two houses he designed on Washington Avenue for developer Ralph Cook so much. They are just good, because he was good at his job. According to Andrew Dolkart, who wrote the designation report for the Clinton Hill Historic District, these are two of the finest Queen Anne style buildings in Clinton Hill.
The houses were built in 1887, early in his career. The Queen Anne style is characterized by a massing of shapes and forms, and also by a mixture of building materials, colors and textures. Fischer used red brick, brownstone and terra cotta to great advantage here, producing a wonderful pair of buildings that not only stand by themselves as great, but coordinate so wonderfully with the adjoining trio of houses next door at 400 to 404 Washington, built only two years earlier, and designed by Mercein Thomas, another great unknown architect.
Both men let their houses sit on sturdy and relatively plain brownstone bases, and then let their imaginations fly in the upper stories. The houses are mirror images of each other, with relatively low stoops and deeply embedded ground floors. Fischer also couldn’t resist some nice ornament in the brownstone part of the houses. Both buildings are populated by faces carved into the brownstone, and cast in terra cotta above. There are many rather fierce and angry children or young nature figures carved above and below the parlor floor windows, surrounded by grapes and pomegranates, symbols of plenty and good times.
These are big houses, five stories in height. Fischer visually extends the height with the two bays that rise three stories to end with a parapet. He then gives the houses two peaked roofs, opportunities to place gorgeous examples of terra cotta sculptured busts in the form of shouting Green Men, surrounded by acanthus leaves and other foliation. This is great stuff, as is the excellent carving of the brackets above the front doors, which have foliation and the house numbers carved upon them. These were built as expensive houses, and it shows.
Two very wealthy men lived in both houses, not surprisingly. Number 396 was home to William H. Mairs. He was the owner of the largest wall paper company in the United States. His neighbor at 398 was Raymond Hoagland, brother of Dr. Cornelius N. Hoagland, who had originated a formula for baking powder. Royal Baking Powder was one of the great success stories of the late 19th century, and made Cornelius and his brother rich.
Cornelius had gotten out of the baking powder business by the time his own mansion was built on nearby Clinton Avenue, in 1882. He sold his interests to his son-in-law and to Raymond, and devoted his time to building hospitals and working with medical charities. By the time Raymond bought this house, three or four years later, he was in charge of Royal. Baking powder and wallpaper. Great fortunes made from simple everyday substances, resulting in the great architecture of this neighborhood. GMAP
You can see more of Clinton Hill, and learn about its fascinating history by joining the Society for Clinton Hill, Morgan Munsey and myself on a walking tour of the neighborhood this Saturday at 11 am. We can’t reach every wonderful building but we’ll highlight many of the greats in this architecturally significant landmarked neighborhood. We hope you’ll join us. Tickets and details are available here.








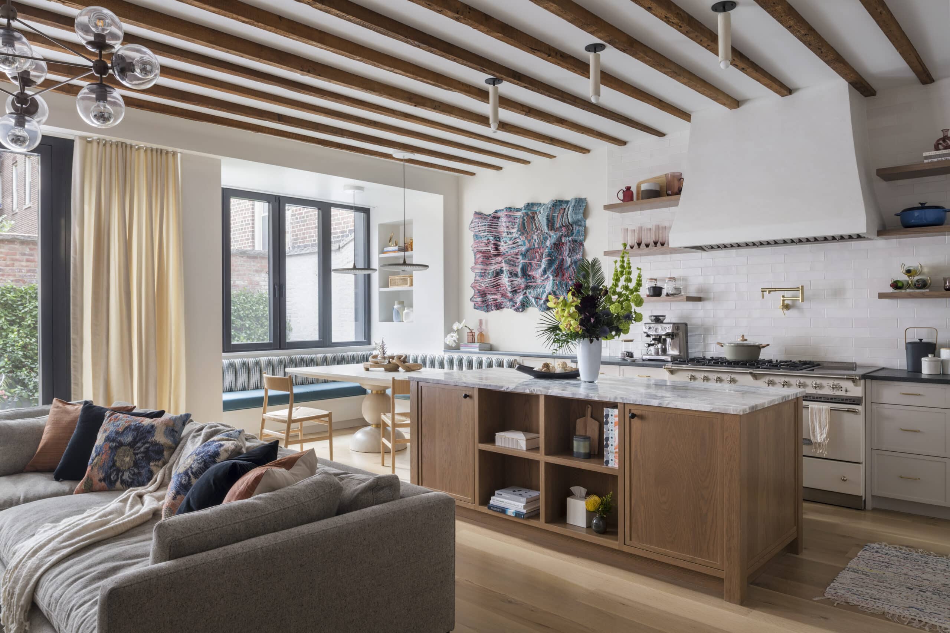
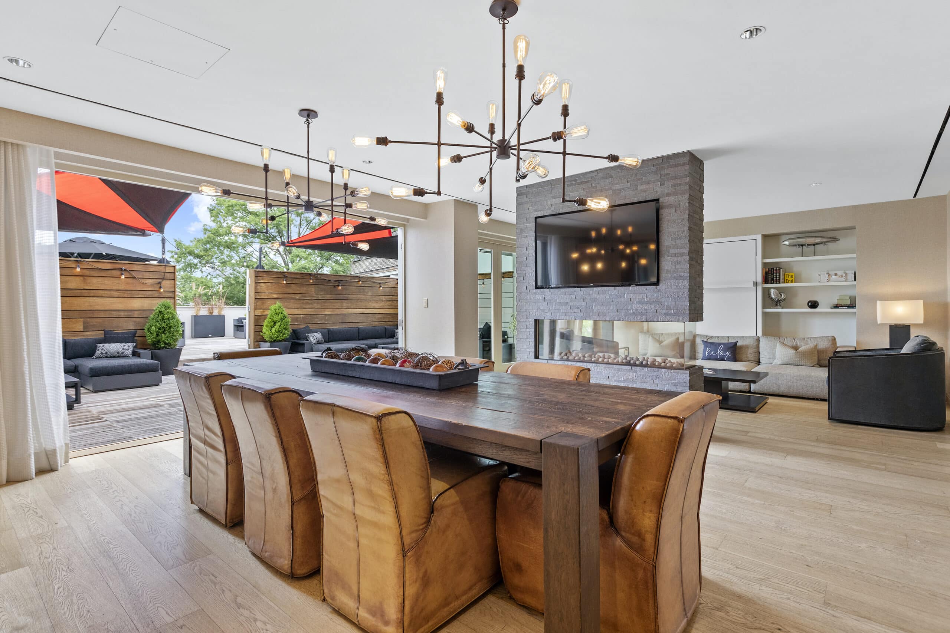
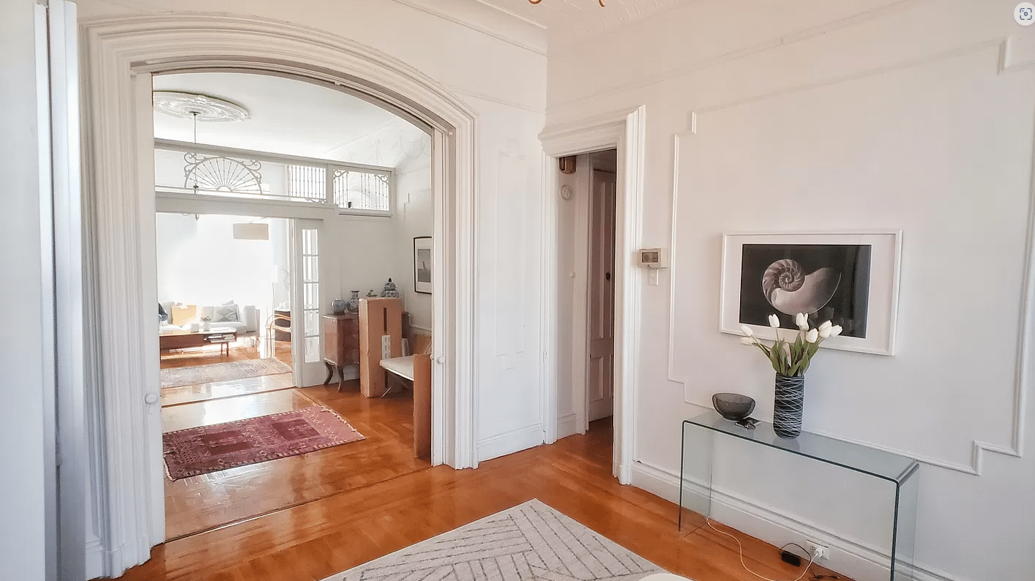
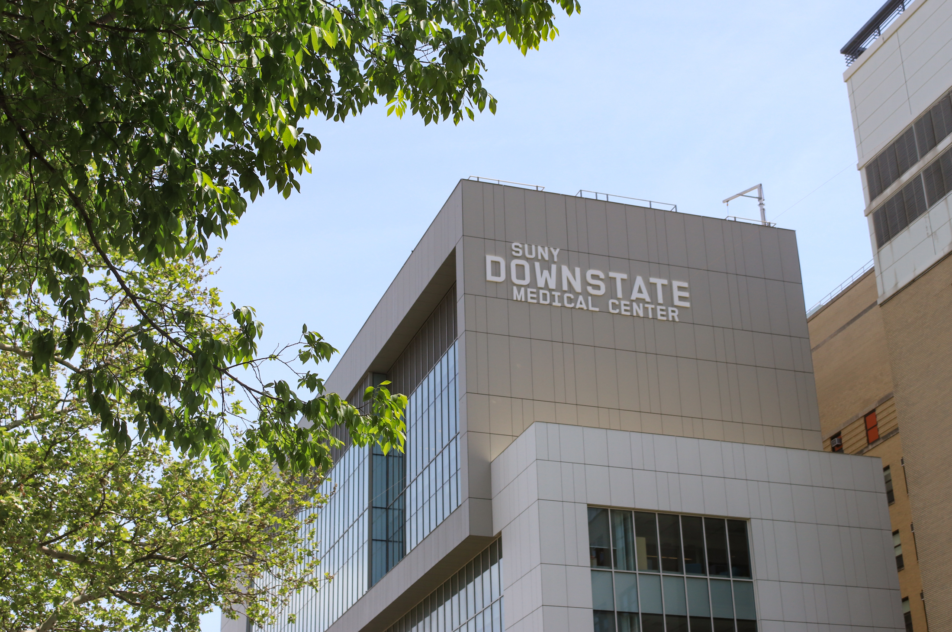


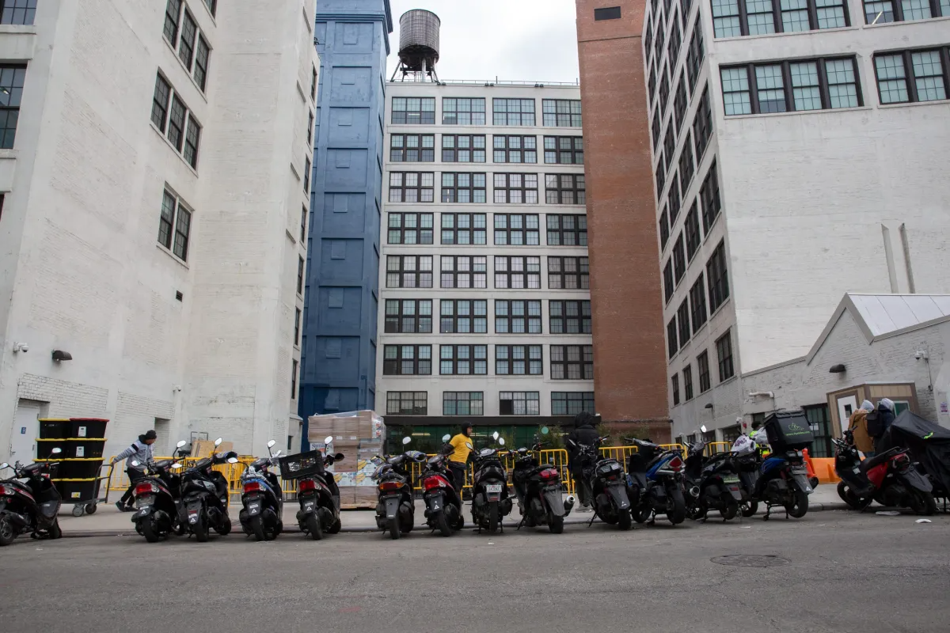
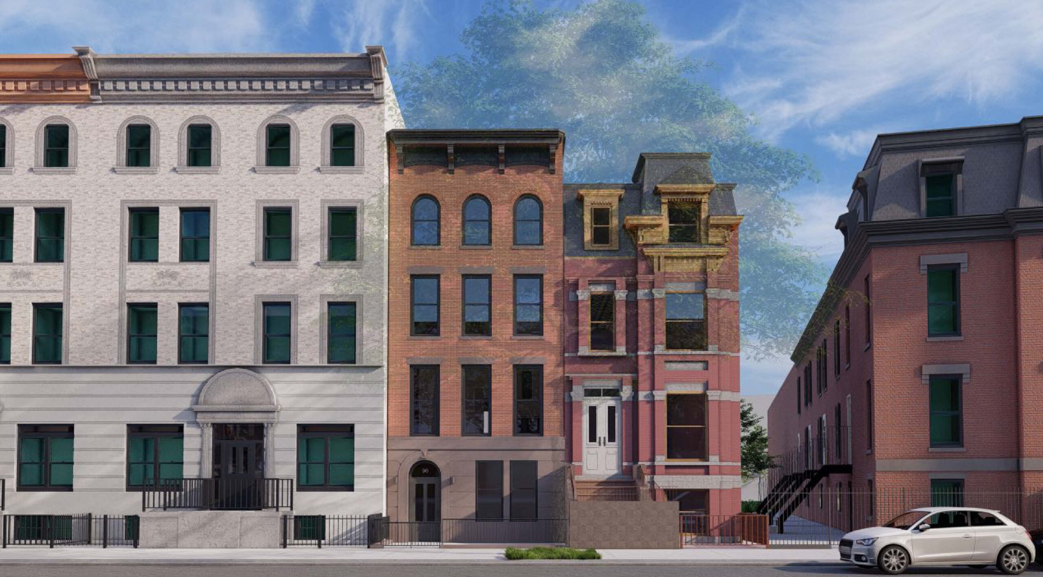
Adam E. Fischer was a partner with John G. Prague in Manhattan. This is a very Prague style of house that you find in the W. 70’s and also Hancock and Jefferson Ave in Brooklyn.