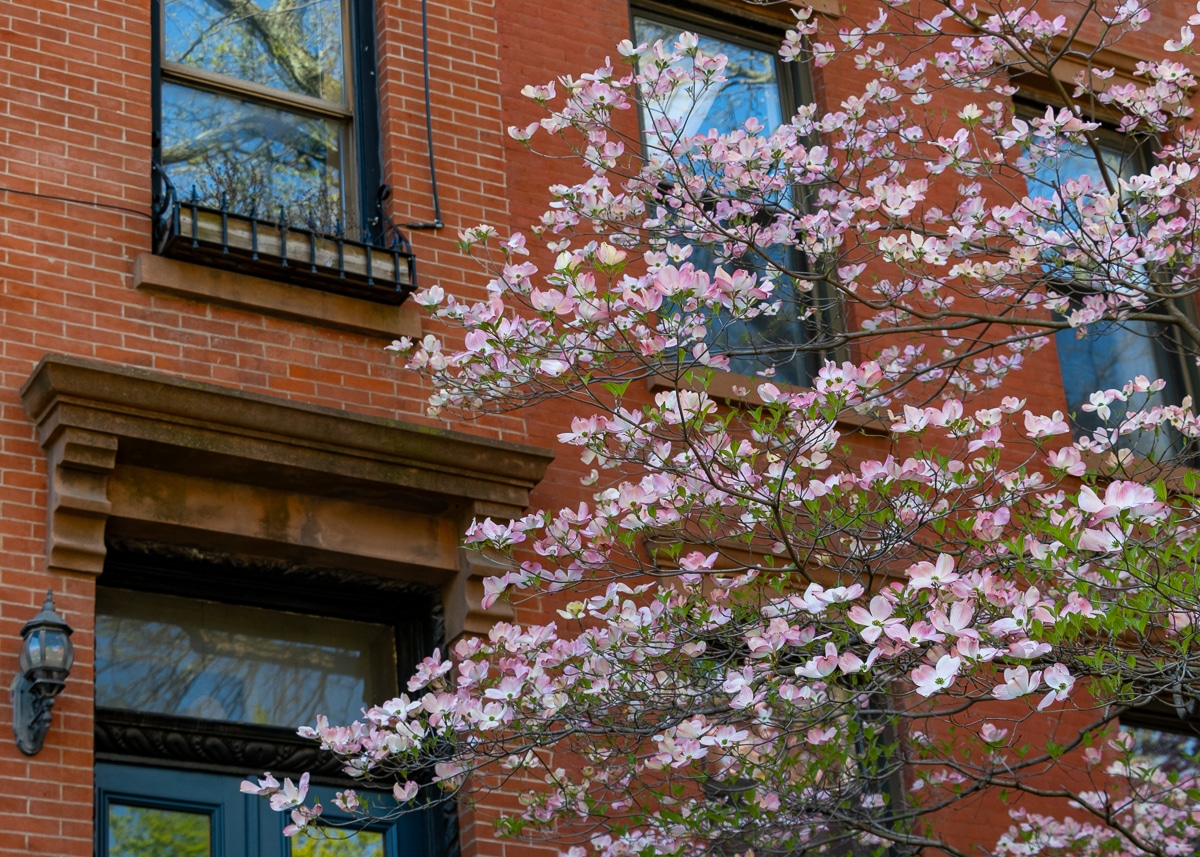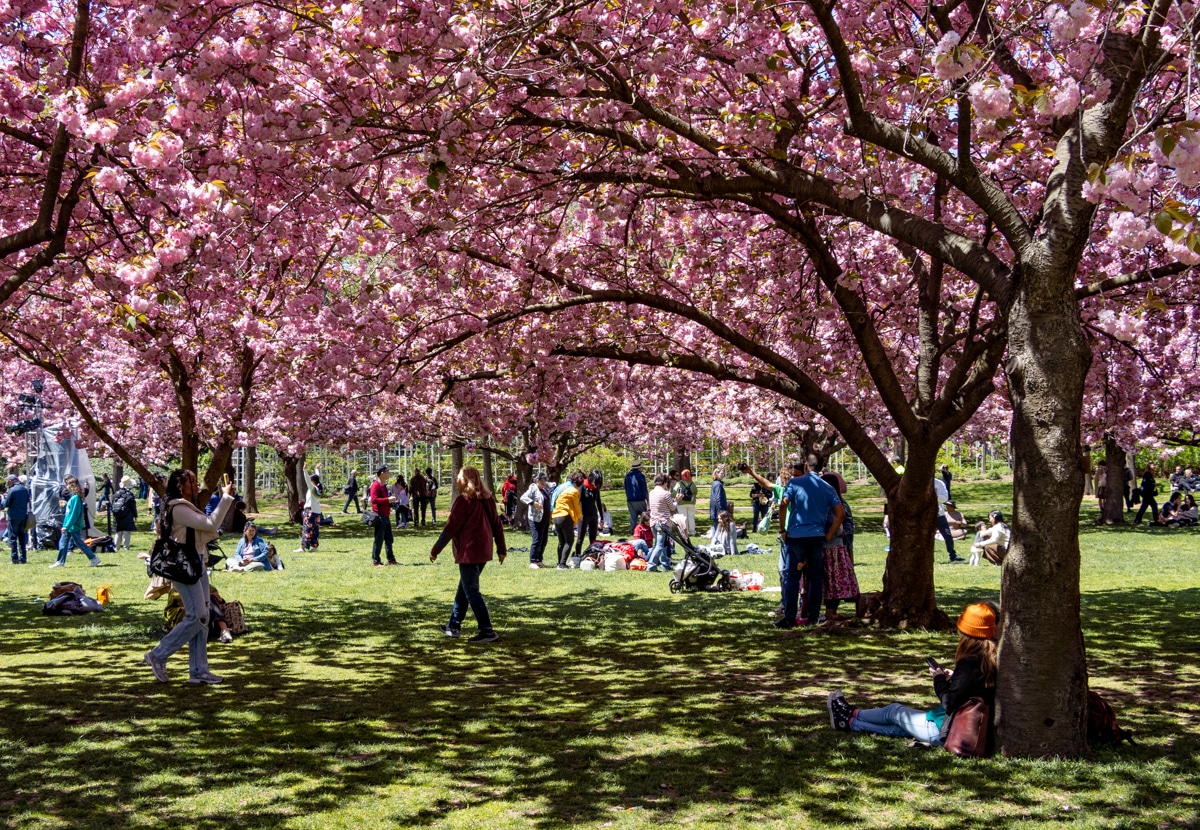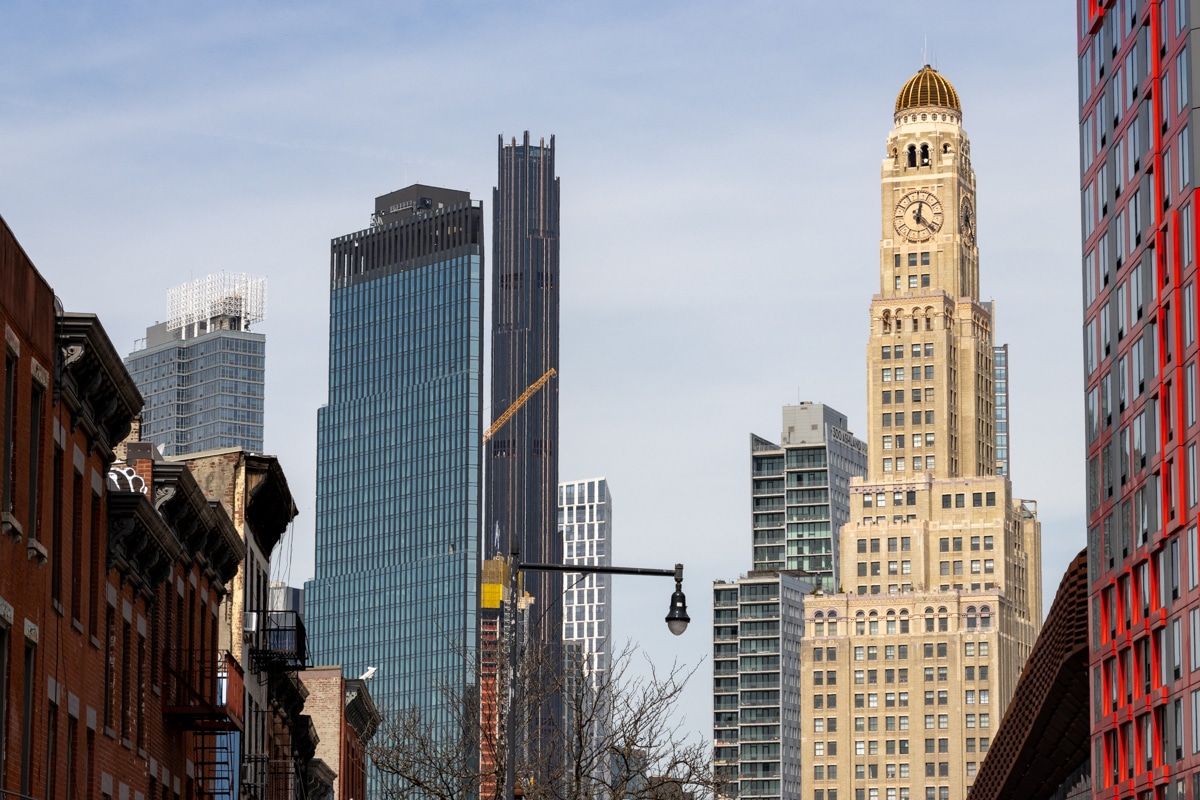Building of the Day: 358 Court Street
Brooklyn, one building at a time. Name: Former South Brooklyn Congregational Church, now the Carroll Gardens Landmark Condominiums Address: 358 Court Street Cross Streets: Corner President Street Neighborhood: Carroll Gardens Year Built: Chapel, 1851; main church, 1857; ladies’ parlor, 1889; rectory, 1893 Architectural Style: Chapel and church, early Romanesque Revival; ladies’ chapel, Gothic Revival; rectory,…

Brooklyn, one building at a time.
Name: Former South Brooklyn Congregational Church, now the Carroll Gardens Landmark Condominiums
Address: 358 Court Street
Cross Streets: Corner President Street
Neighborhood: Carroll Gardens
Year Built: Chapel, 1851; main church, 1857; ladies’ parlor, 1889; rectory, 1893
Architectural Style: Chapel and church, early Romanesque Revival; ladies’ chapel, Gothic Revival; rectory, Queen Anne with Gothic details
Architect: Chapel and church, unknown; ladies’ parlor, Frederick Carles Murray; rectory, Woodruff Leeming
Other works by architect: Murray: houses in Harlem and Park Slope, as well as in the suburbs of NY and NJ. Leeming: Plymouth Church parish house, along with assisting Heins & LaFarge with Cathedral of St. John the Divine in Manhattan.
Landmarked: Yes, Individual Landmark (1982) National Register of Historic Places (1982)
The story: The legend goes that in 1850, Henry Ward Beecher, Brooklyn’s most famous minister, stood on the corner of President and Court Street, which was just a grassy field, and pronounced, “Here the next Congregational Church should be built.” When Beecher spoke, it seemed to be the voice and authority of the Almighty Himself, so three local residents; James Freeland, H.C. Bowen and John T. Howard bought the five plots of land, and built the chapel, in 1851, with $6,500 of their own money. That’s how you get things done.
Those men, and other local Congregationalists, soon organized into a formal church, hoping that Beecher was right, and that they would soon have a large congregation of their own. They were happy to find that their faith was true. The chapel was soon overflowing, and funds were raised to build a large church in front of the chapel, facing out on Court Street, near the corner of President St. Although the records are now gone, architectural historians believe that the larger church was already planned when the chapel was built, and both were designed by the same architect, although his name is now lost.
The church and chapel are in the Early Romanesque Revival style; one of the the first such buildings in Brooklyn. Today, we often call the style by its original German name, “Rundbogenstil,” which means “round arch.” Architects and stylemakers, and even those of the more theological mindset of the day preferred the Rundbogenstil style for American Protestant churches, favoring it for plain spoken folk like Congregationalists, Methodists, Unitarians and Baptists, as opposed to the fussy, papist, Gothic styles favored by Catholics and high church Episcopalians, with their apses, chapels, and choirs. The former had open sanctuaries, where the pulpit and the organ usually behind it, were the focus of the congregation. It was altogether a very “republican” style.
Outside the church, the Rundbogenstil style usually featured arcades of closed running arches near the roofline. We see this not only in this church and chapel, but also in the works of many German architects like Theobalt Engelhardt, who used Rundbogenstil detailing on his breweries, factories, churches and homes. This church is among the first Brooklyn buildings in this fine tradition. The tall windows of the church also echo that rounded arch motif, with arches upon arches, especially in the tower and front façade. It’s really an exceptionally fine church.
By 1889, the congregation was overflowing, and more room was needed for church functions. Architect Frederick Carles Murray, who had been designing some fine work in Park Slope, on Berkeley Place, and also in Harlem, was called upon to design a ladies’ parlor and Sunday school building on the grounds ajoining the church. He designed a beautiful gem of a building, also in the Romanesque Revival Style, but this was the evolved Romanesque Revival as envisioned by Henry Hobson Richardson, for whom Merry had been an assistant. The entry tower is the focal point of this building, with a massive arched entryway, with a bank of square windows above. Byzantine leaf carved ornament, a favorite of the Romanesque Revival style, tops the tower, just under the pyramid style roof. Inside, the parlor had tall sliding wooden panels that could separate the Sunday School area from the ladies’ parlor.
Lastly, in 1893, the church had a fine new rectory built, like the ladies’ parlor, around the corner, facing President Street. The rectory was designed by Woodruff Leeming. Leeming, who had more education than almost all of his contemporaries, was a graduate of Brooklyn’s Polytechnic Institute, followed by a degree from M.I.T. and then the L’Ecole des Beaux-Arts, in Paris. He came back to the US to work for Heins & LaFarge, who are best known in Brooklyn for the subway kiosks, one at Atlantic Center, another at 72nd and Broadway in Manhattan, but even better known for their beginning designs for the Cathedral of St. John the Divine, in Morningside Heights, Manhattan. Leeming went out on his own, and would design this house, with a Gothic Revival twist, and then go on to design the parish house for Henry Ward Beecher’s old stomping ground, Plymouth Church. Beecher’s legacy goes full circle.
By the mid-20th century, Carroll Gardens had lost most of its Congregationalists, and those who were left merged with Plymouth Church. The buildings were sold and in 1983 were converted into condominiums, one of the earliest church conversions in the area. Today, the fine details of this entire complex are still preserved, remaining one of Brooklyn’s best examples of church architecture. GMAP
(Photo: Jim Henderson for Wikipedia)











It had a tall spire on the tower that was struck by lightening and collapsed. I think it was in early 1900s.