Renderings of Affordable Gowanus Green Complex Show Elegant, Traditional Design
The 950-unit complex appears thoughtfully designed, with interesting massing and pedestrian-friendly shops and greenery at street level.

The six building Gowanus Green development. Rendering by Marvel
Updated renderings of the 950-unit, 100-percent affordable housing development Gowanus Green, to be built on one of the most historically contaminated sites along the Gowanus Canal, have been released by architecture and design firm Marvel.
The renderings show a traditional and finely detailed brown, orange, and yellow brick complex with large and symmetrical window openings. The six-building complex is bordered by 5th and Smith streets, the Gowanus Canal, and a vacant, soon-to-be-developed plot at 459 Smith Street.
One building is noticeably taller than the rest at 28 stories, with another appearing to be around 19 stories, and the four others around the nine-story mark.
The complex appears thoughtfully designed, with subtle modulations of massing for interest. Along the pedestrian-friendly ground level, the retail spaces have high ceilings and big windows.
An extension of Luquer Street is being cut through the middle of the development, and renderings show it will have wide, tree-lined sidewalks with no curbside parking pictured. Landscape architecture firm SCAPE is handling the design of the outdoor spaces.
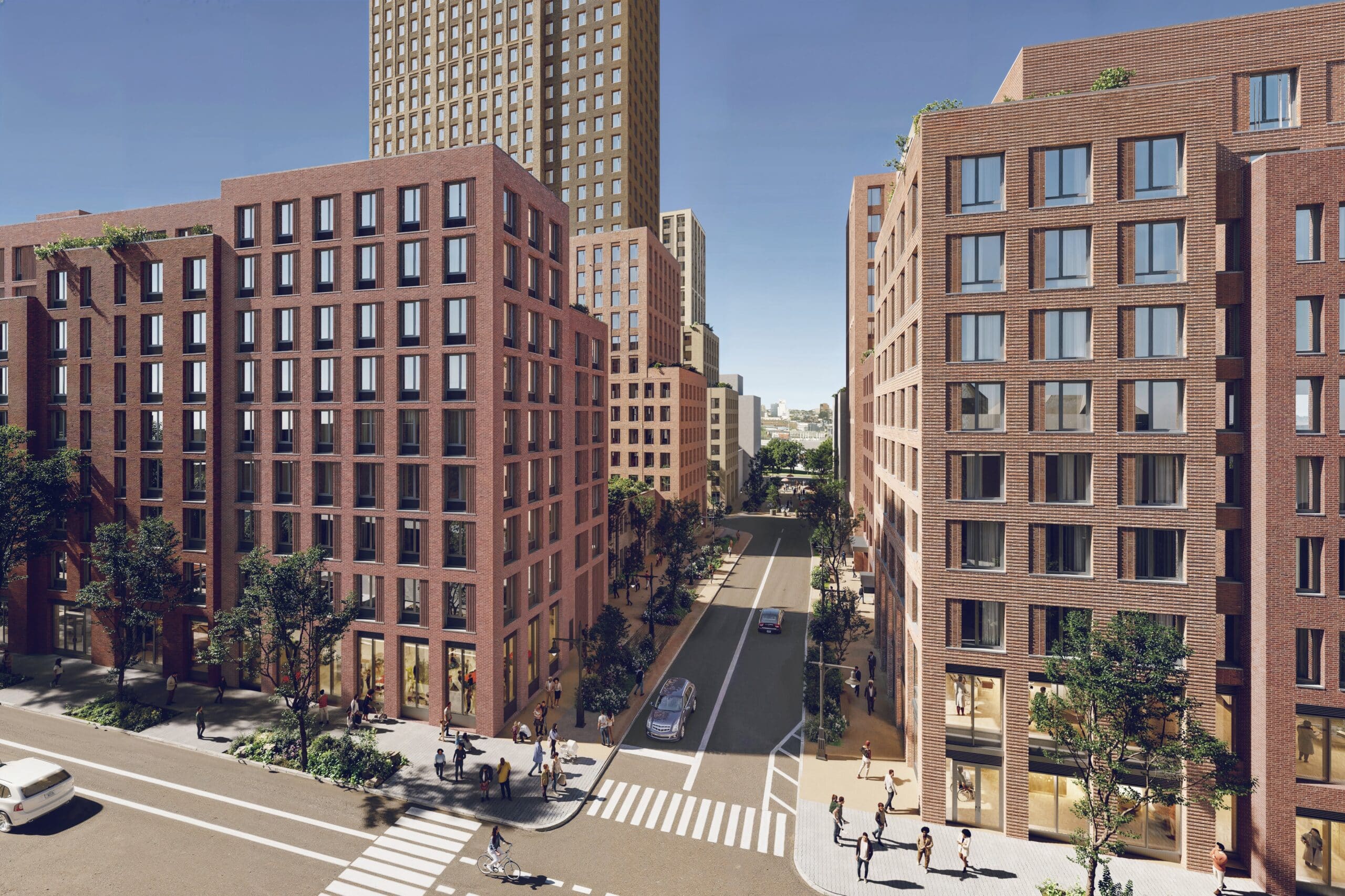
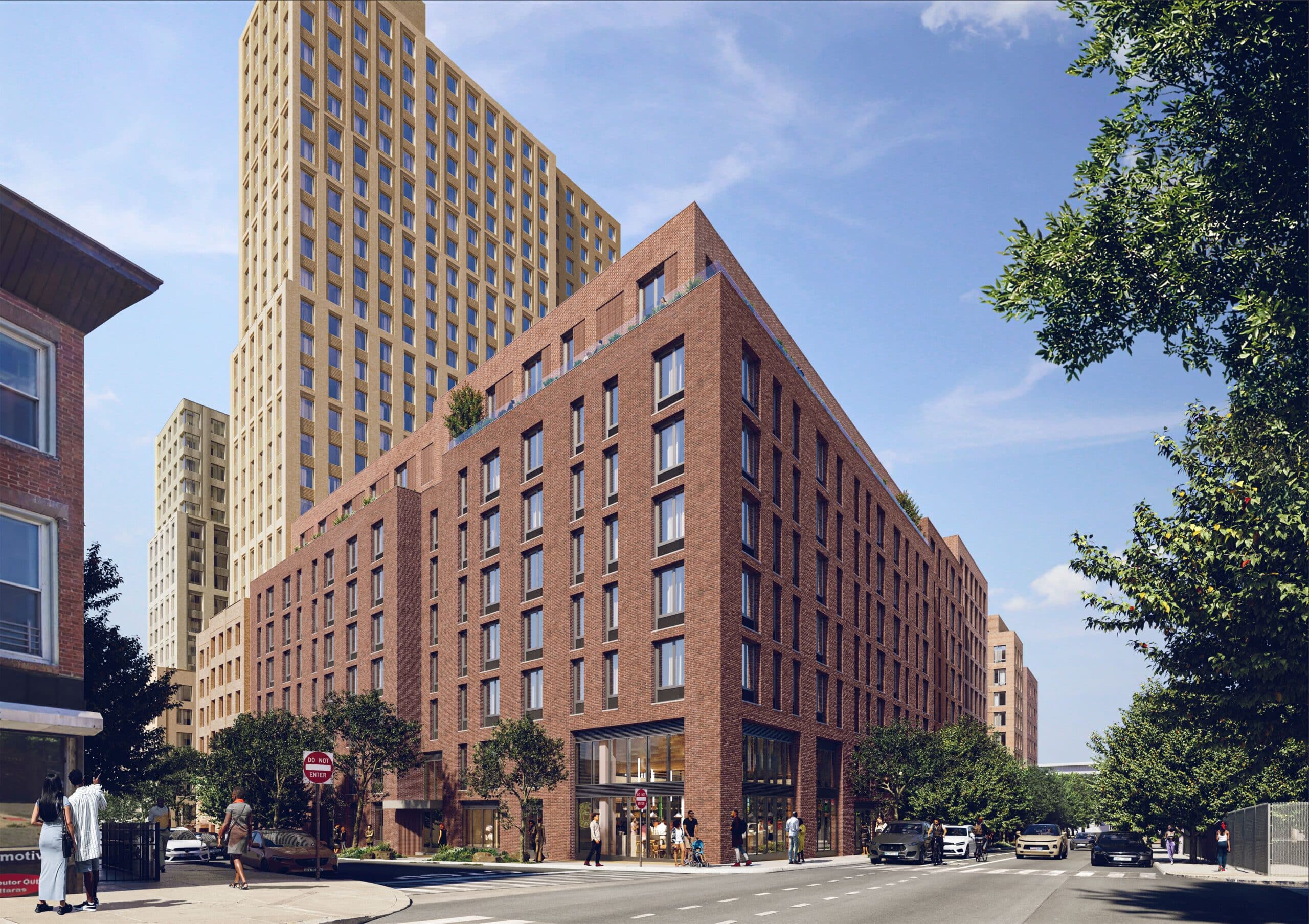
The renderings also show park space between some of the buildings, and aerial views reveal green roofing and solar panels will cover the roofs of all six buildings.
The new renderings match the layout and massing shown on a site plan released in 2020 but they differ vastly from conceptual renderings released in 2017. Those showed a boxy, asymmetrical, and modern-looking complex that mixed large sections of glass and brick in a trendy style reminiscent of work by architecture firm ODA.
The Gowanus Green’s 950 homes will include 475 apartments set aside for households earning up to 50 percent of the Area Median Income and the others varying for those earning up to 120 percent. The latter will include rent stabilized and income-targeted co-ops. Still included in the plans for the development, but not in the recently released renderings, is a school.
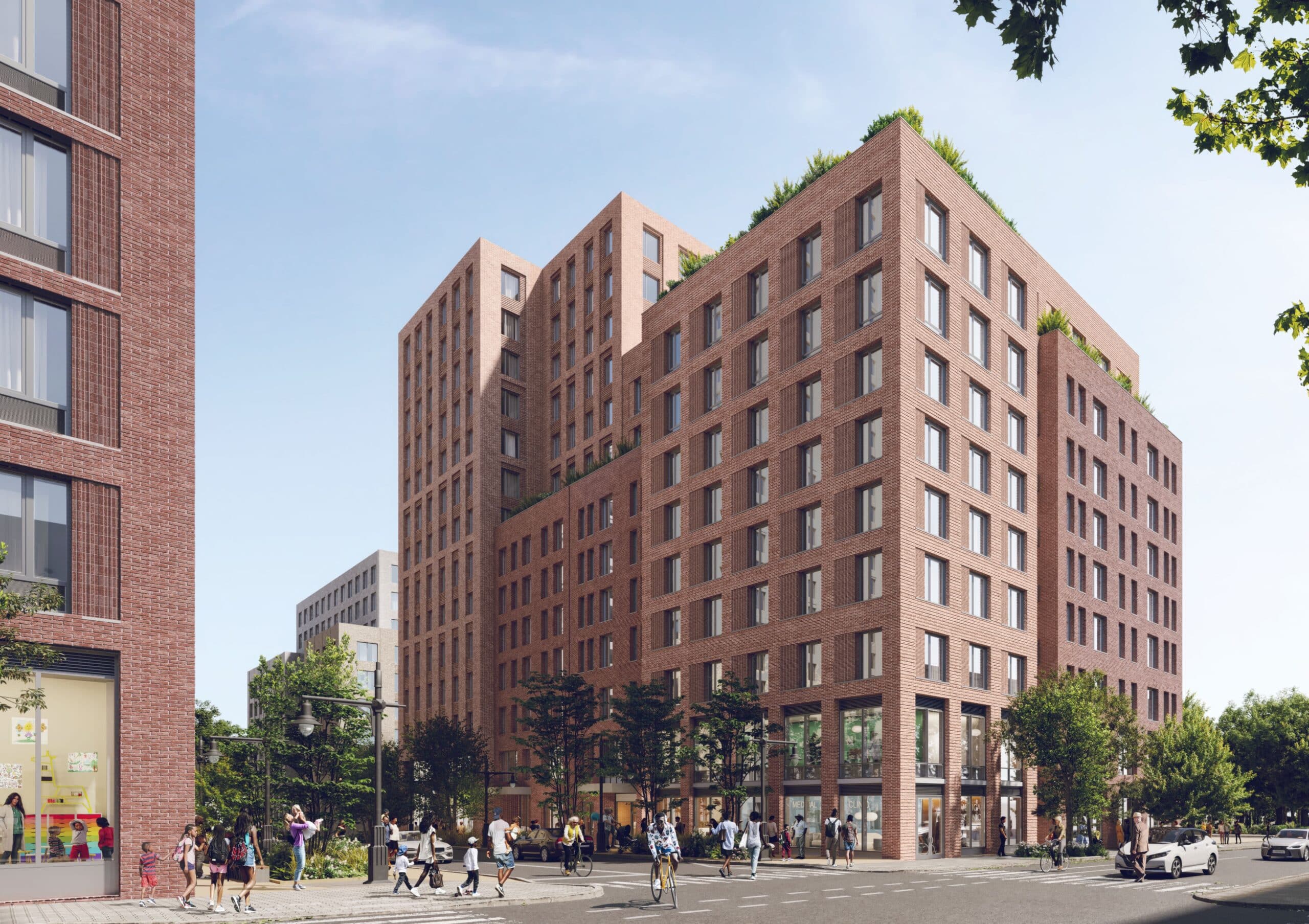
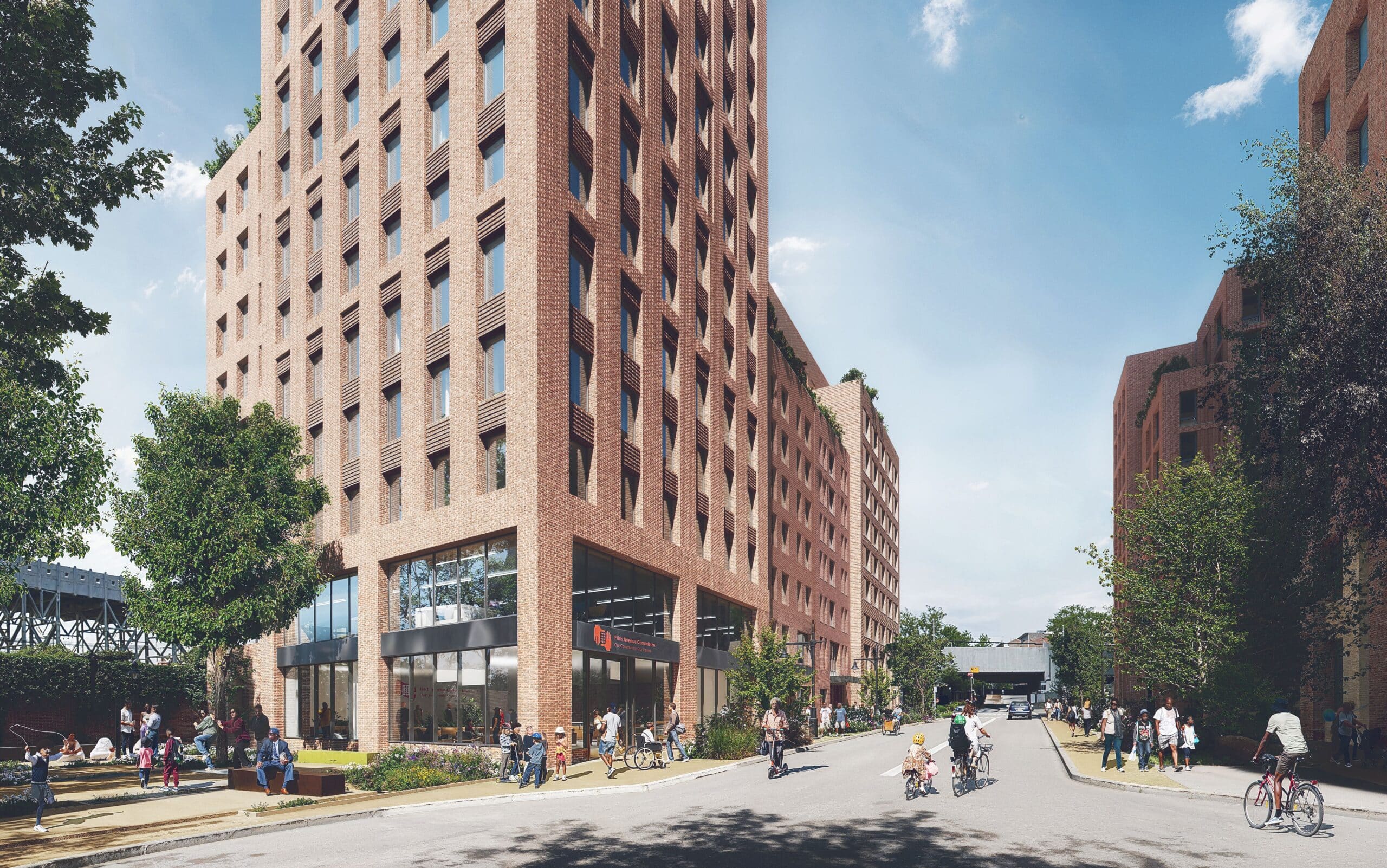
Actually located in Carroll Gardens, the project has been long in the works under the name Public Place. Its addition to the Gowanus rezoning proposal was pivotal in getting the rezoning approved, with the community demanding a significant proportion of truly affordable housing.
Fifth Avenue Committee, the Bluestone Organization, the Hudson Companies, and the Jonathan Rose Companies are behind the development. Marvel Architects has designed many prominent buildings in Brooklyn, including Pierhouse and 1 Hotel Brooklyn Bridge in Brooklyn Bridge Park, the Brooklyn Public Library’s 280 Cadman Plaza West branch in Brooklyn Heights, St. Ann’s Warehouse in Dumbo, and the redevelopment of the Bedford-Union Armory at 1579 Bedford Avenue in Crown Heights.
Marvel partner Lissa So told Brownstoner the team is proud to be part of the project, adding: “Creating 100 percent affordable housing and bringing much needed green space and an accessible waterfront to a deserving neighborhood as Gowanus aligns with Marvel’s mission of design for everyone, everywhere.”
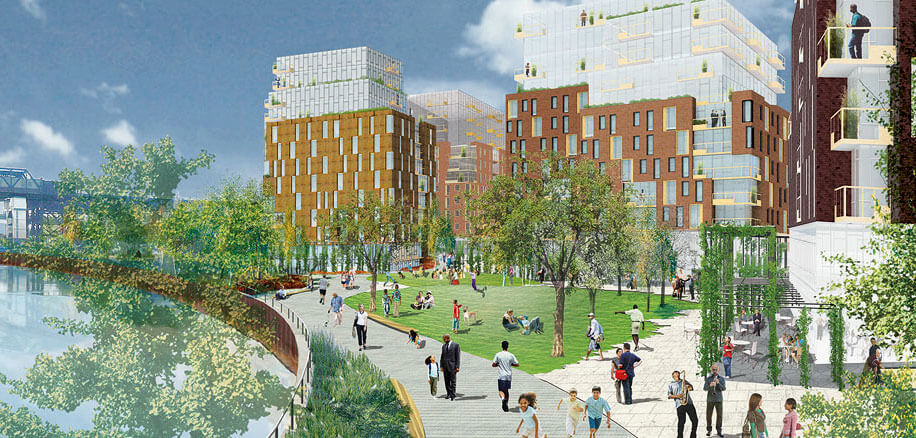
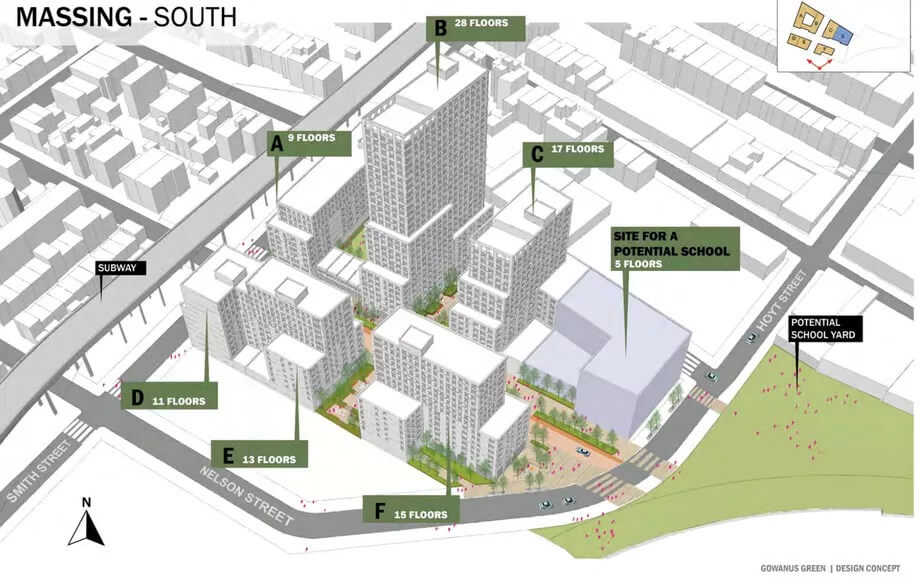
The original Request for Proposal for the project was sent out by the city in 2007. A major setback over the years has been the level of pollution at the site, which formerly held the Citizens Gas Works plant. The site is undergoing remediation before development can start, which is overseen by the state’s Department of Environmental Conservation, Department of Health, and federal Environmental Protection Agency.
According to Department of Buildings records, excavation work and soil replacement has been done on the section of the site where the first buildings will rise (noted as 229 Luquer Street and 451 Smith Street).
So far, there is no application for new-building permits in the city’s Department of Buildings records.
Related Stories
- Extensive Construction in Gowanus Forecasts a Very Different Neighborhood Ahead
- EPA Letter Warns State Cleanup of Gowanus Green May Leave Contamination Behind
- What’s Going on With Gowanus Green?
Email tips@brownstoner.com with further comments, questions or tips. Follow Brownstoner on Twitter and Instagram, and like us on Facebook.

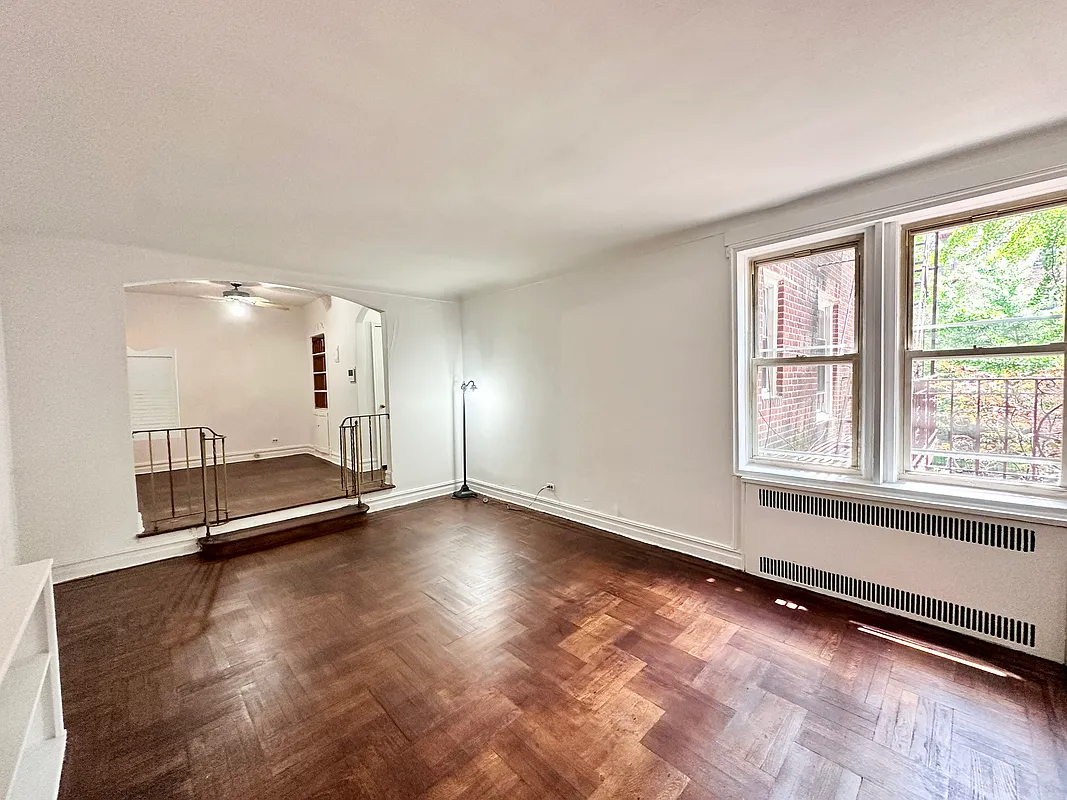

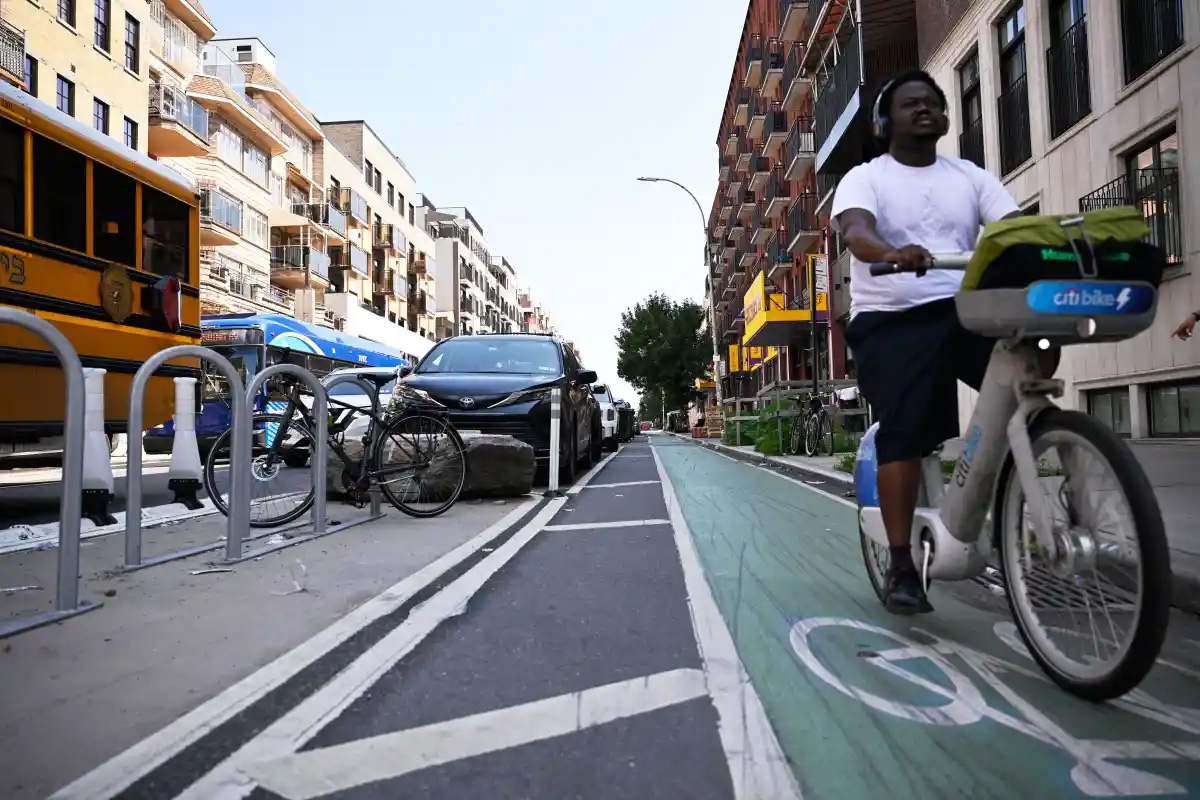

I don’t see any mention of parking spaces.
To my knowledge, the developers have not yet mentioned parking. Usually some is required in developments of this size. I would expect more details would be forthcoming when applications for building permits are filed.