More Brooklyn Buildings on Road for Landmarking
Today the Landmarks Preservation Commission will vote to calendar three more historic sites in Brooklyn, all in Bushwick — the LPC calendared three buildings last week. First on today’s agenda is the John and Hannah M. De Coudres House at 1090 Greene Avenue (pictured left). Built before 1867 and altered fairly early in its history,…

Today the Landmarks Preservation Commission will vote to calendar three more historic sites in Brooklyn, all in Bushwick — the LPC calendared three buildings last week. First on today’s agenda is the John and Hannah M. De Coudres House at 1090 Greene Avenue (pictured left). Built before 1867 and altered fairly early in its history, it’s a frame house in the Neo Grec and Queen Anne styles that has remained in excellent condition. The house was built for John De Coudres, a brass founder. It was a Building of the Day in 2010. Second is the Ridgewood Masonic Temple at 1054 Bushwick Avenue (pictured center). Architectural firm Koch & Wagner designed and constructed this Classical Revival build in 1919-20. It was built for the Order of the Freemasons and according to the LPC, “Masonic symbolism is found at various locations on the facade, such as the stone panels at the third story and at the recessed spandrels above the second story.” The building is not currently in use. Finally, the LPC will vote to calendar the Catherine Lipsius House, often referred to as the Cook Mansion, at 670 Bushwick Avenue (pictured right). This was also a Building of the Day pick, and previously misattributed as the William Ulmer residence, which was across Willoughby at 680 Bushwick Avenue. The Romanesque Revival style mansion was built for wealthy brewery owner Catherine Lipsius. It was designed by well-known Brooklyn architect Theobald Engelhardt. Read the full LPC writeup for all three historic sites after the jump…
John and Hannah M. De Coudres House
1090 Greene Avenue (aka 1 Goodwin Place), Brooklyn
Block 3294/ Lot 1
Built: c. 1860s or before/ Altered c. 1870-77
Architect: Not Determined
Original Owner: John and Hannah M. De Coudres
Style: Neo-Grec/ Queen Anne
Previous Actions: None
Significant Alterations: Two attic window openings added to Goodwin Place facade; Brick cladding at basement and stoop; Full-width Porch removed and replaced with present porch (c. 1933-1938)
The John and Hannah M. De Coudres House was originally constructed before c. 1867, when tax assessment records indicate that a two-story house stood on the southeast corner of Greene Avenue and Central (now Goodwin) Place. The house was subsequently enlarged with the addition of a third story between 1870 and 1877, and it is possible that the architectural ornament—the window surrounds, the two-story bay window, and the cornices—were added at this time. John De Coudres was born c. 1817 in New York and worked as a brass founder, but was deceased by 1875, when his widow Hannah (born ca. 1828) was recorded as residing at 1090 Greene Avenue. The De Coudres family retained ownership of the house, as well as the house next door at 1092 Greene Avenue, until 1893, when both houses and lots were sold to Margaret J. Walsh for the sum of $4,000. A later resident of note was Henry C. Bohack (1865-1931), a German immigrant and the founder of the Brooklyn grocery store chain Bohack & Co., later known simply as Bohack’s. Bohack lived at 1090 Greene Avenue between c. 1910 and c. 1930, along with his wife, a German-born maid, and two German-born boarders. While frame houses were common in this section of Brooklyn in the late 19th century, relatively few survive and the De Coudres House is thus a significant example of the type and also notable for its high level of architectural detail and intactness. The house is a two-story structure with a porch and a habitable third-story attic, which is expressed on the side facade of the building in the third-story window and pitched roofline. A two-story and a one-story addition were added to the rear of the house by c. 1933, and the consistency of the architectural detailing with that of the main house indicates that the additions may have been constructed very early in the house’s history. The house features highly ornamented and incised Neo-Grec style window surrounds, pedimented lintels with a sunburst motif, and an elaborate cornice with paired acanthus-leaf brackets, modillions, dentils, incised ornament, and segmental-arched (at the front) and flat-headed (at the rear) attic windows integrated into the cornice fascia. The front and rear cornices wrap the building corners and a simpler cornice highlights the pitched roofline of the Goodwin Place facade. Plain wood sillcourses and lintelcourses featuring a pyramidal motif located at the first and second stories of the principal facades provide an accent to the clapboard siding. A two-story bay window ornaments the side facade, and the third-story attic window surround is capped by a paneled lintel broken by a central roundel. The house retains historic one-over-one and one-over-two wood window sash. Alterations include the addition of two attic windows flanking the original attic window, the installation of brick cladding at the basement and stoop, and the replacement of the historic full-width porch with the present porch (c. 1933-38).
Ridgewood Masonic Temple
1054 Bushwick Avenue (1122 Gates Avenue), Brooklyn
Block 3339 / Lot 19
Built: c.1919-20
Architect: Koch & Wagner
Original Owner: Order of Freemasons
Style: Classical Revival
Previous Actions: None
Significant Alterations: None
The Ridgewood Masonic Temple was constructed in c. 1919-20 from designs by the architectural firm of Koch & Wagner, which over a span of forty years designed numerous residential, commercial and institutional buildings, primarily in Brooklyn and Queens, including the designated Ralph Bunche House in Kew Gardens.
The Order of Freemasons, one of the oldest fraternal and benevolent organizations in the world, was founded during the middle ages. Present-day members of the group see themselves as the spiritual heirs of the craftsmen responsible for the architectural monuments of the ancient and medieval worlds, including the pyramids, Solomon’s Temple, the Roman aqueducts, and the medieval cathedrals. Freemasonry grew tremendously in the United States, beginning in the mid-19th century and by the early 20th century, almost every city and town in the nation, and many neighborhoods in New York City, had at least one Masonic Lodge.
The Ridgewood Masonic Temple is a freestanding brick building with a rusticated stone base and terra cotta details. The symmetrical, classically-inspired main façade is organized along a tripartite theme, dominated by two-story arched bays containing multi-pane sash. The entry portico features paired, Ionic columns, paneled doors, a frieze with dentils, and a surmounting balustrade. Masonic symbolism is found at various locations on the facade, such as the stone panels at the third story and at the recessed spandrels above the second story. The façade is topped by a terra cotta cornice decorated with an egg and dart molding and dentils below a brick parapet with terra cotta coping blocks. The Gates Avenue façade continues the design theme of the main façade for one bay; the remainder of the façade is simpler, featuring brick rustication at the base, large recessed wall sections, molded terra cotta banding, and decorative brick panels.
The building, which is not currently in use, is remarkably intact, including many of the original window sash.
Catherine Lipsius House (aka Dr. Frederick A. Cook house)
670 Bushwick Avenue (aka 670-674 Bushwick Avenue, 676 Bushwick Avenue, 931 Willoughby Avenue), Borough of Brooklyn
Block 3194/ Lot 31
Built: c. 1889
Architect: Theobald Engelhardt
Original Owner: Catherina Lipsius
Style: Romanesque Revival
Previous Actions: N/A
Significant Alterations: Windows replaced, infill in arch area of windows, non-historic iron balcony railings at second story, iron gates on first story windows, some spalling of stonework and loss of trim, non-historic light fixtures
This impressive Romanesque Revival style mansion, constructed for Catherina Lipsius c. 1889 to the designs to Theobald Engelhardt, is a reminder of the period when brewing was one of Bushwick and Brooklyn’s most prominent industries and Bushwick Avenue was lined with the mansions of wealthy brewery owners. Catherine Lipsius was the owner of the Claus Lispius Brewery, established by her first husband Henry Claus (died 1872) and which became the Claus Lispius Brewery following her marriage to Rudolph Lispius (died 1882). In the years between her marriages and following her second husband’s death, Catherina ran the brewery, in later years with the assistance of her son Henry Claus (Jr.). The building’s designer, Theobald Engelhardt, was a well-known and prolific Brooklyn architect, who designed many important commercial and industrial structures, clubs and residences, as well as numerous brewery buildings, including many of the buildings at the William Ulmer Brewery complex on Belvedere Street in Bushwick (a designated New York City Landmark) and buildings for the former Claus Lispius Brewery complex, which later became part of the Rheingold Brewery. Catherina Lipsius and her son Henry Claus and his family resided in this house until the early 1900s. It then became the residence of Dr. Frederick A. Cook, a physician and explorer, who won fame for his claims that he had been the first man to reach the summit of Mount McKinley and to have reached the North Pole (in 1908, a year before Robert Peary), only to be revealed as a charlatan.
Constructed of brick and with brownstone trim, this mansarded two-and-one-half-story house features a prominent corner tower with a conical roof. The main entry is set off by a grand staircase, projecting bay, and a columned stone portico. The segmental and round-arched window openings have rusticated stone architraves and are linked by sill and band courses of vermiculated brownstone. The building retains its crowning cornice enriched with dentils and an intricately patterned frieze. The mansard features pedimented window enframements and a handsomely decorated brick chimney. The corner tower retains its richly decorated cornice and conical roof. Changes to the building include window replacement, construction of balconies above the first and second story porches, and installation of non-historic lighting fixtures, in addition to some deterioration of the brick and stonework. Overall, however, the house remains largely intact and retains its architectural and historical significance as a reminder of the Brooklyn’s heritage as a center of brewing.
Photos and information via the LPC

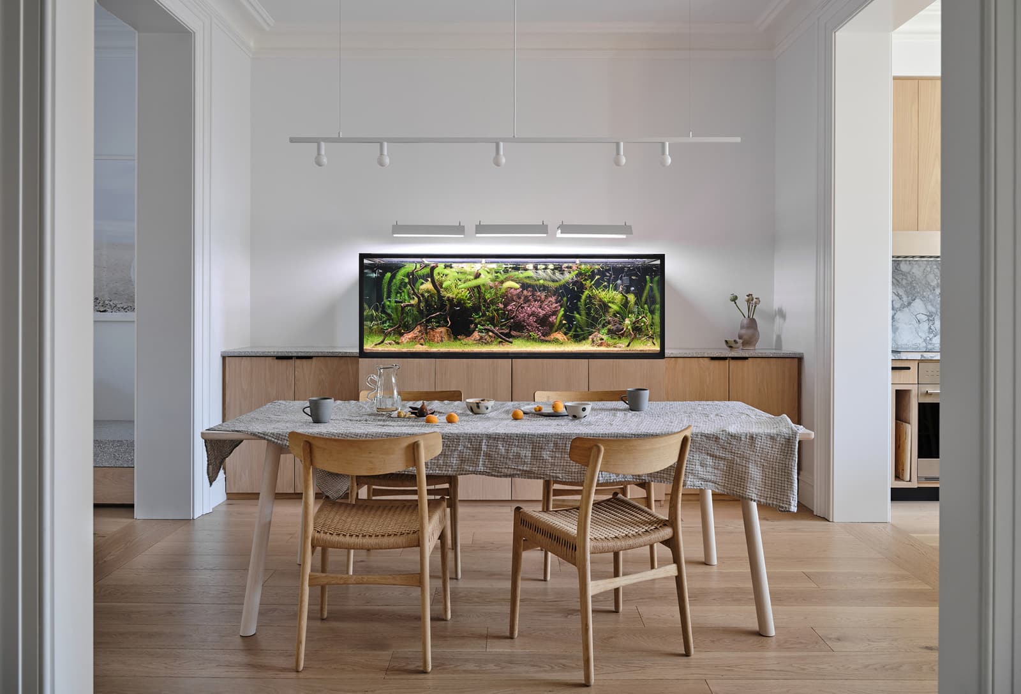
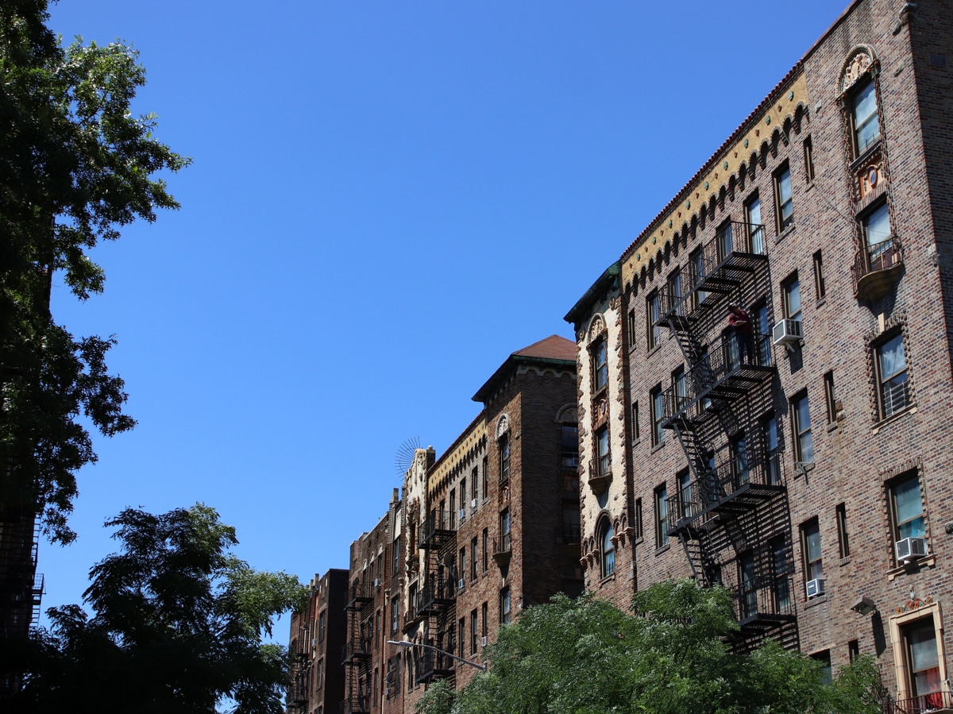
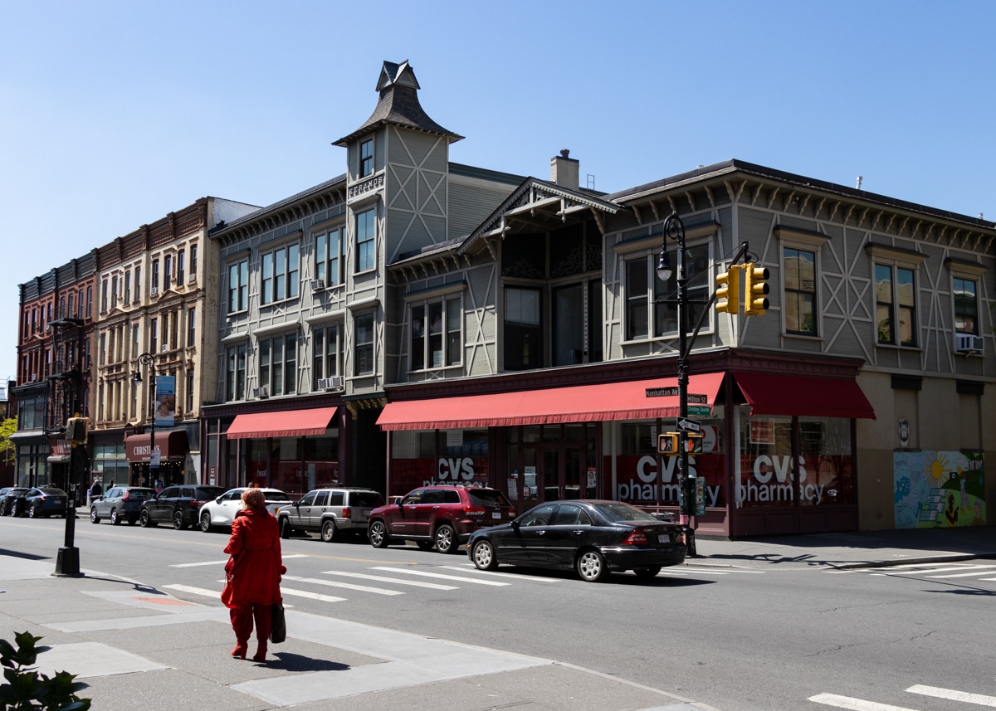
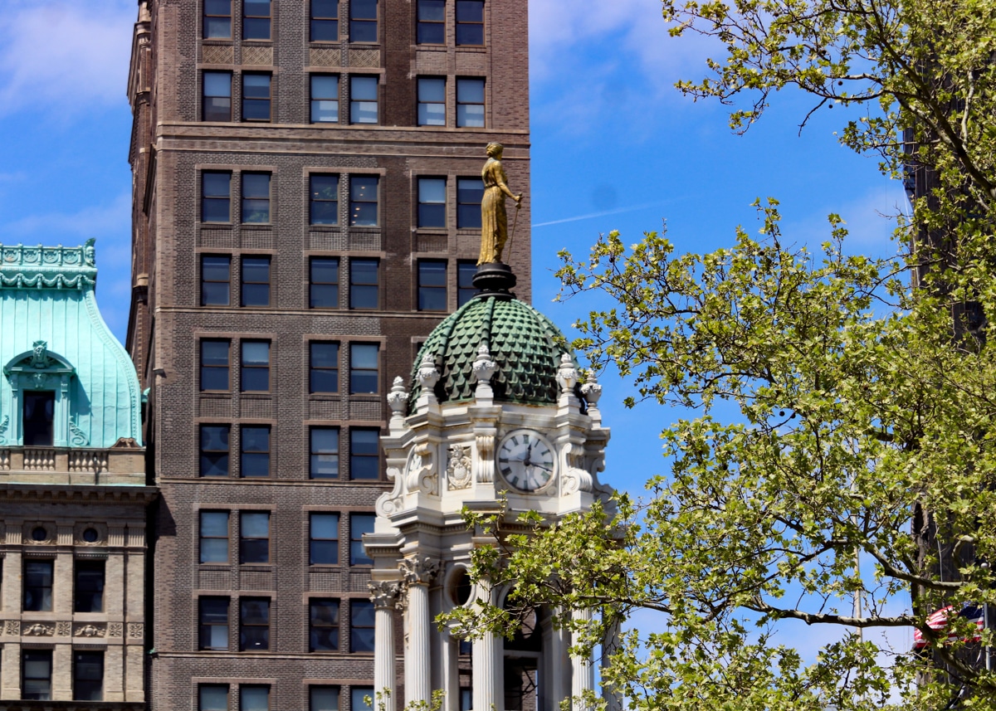


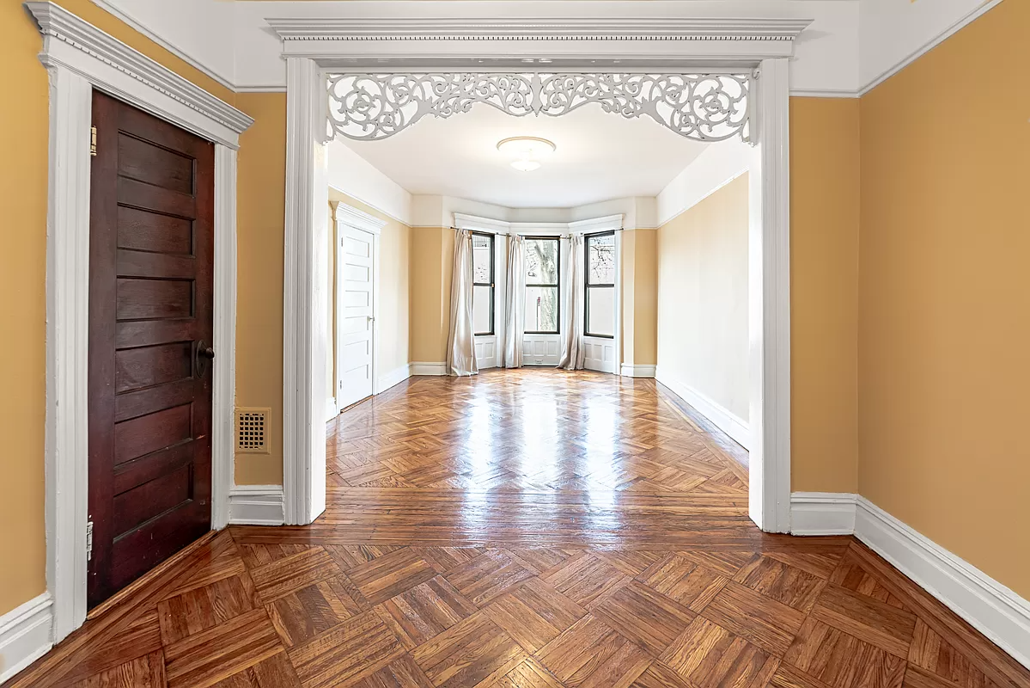
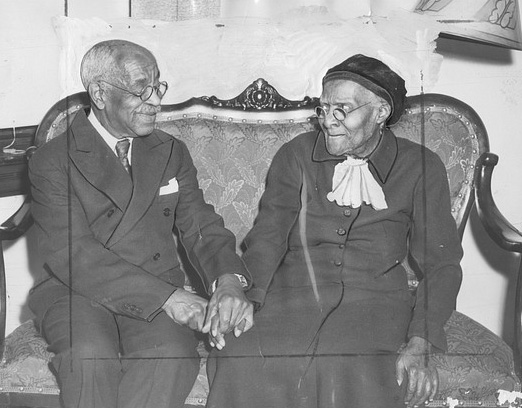
What's Your Take? Leave a Comment