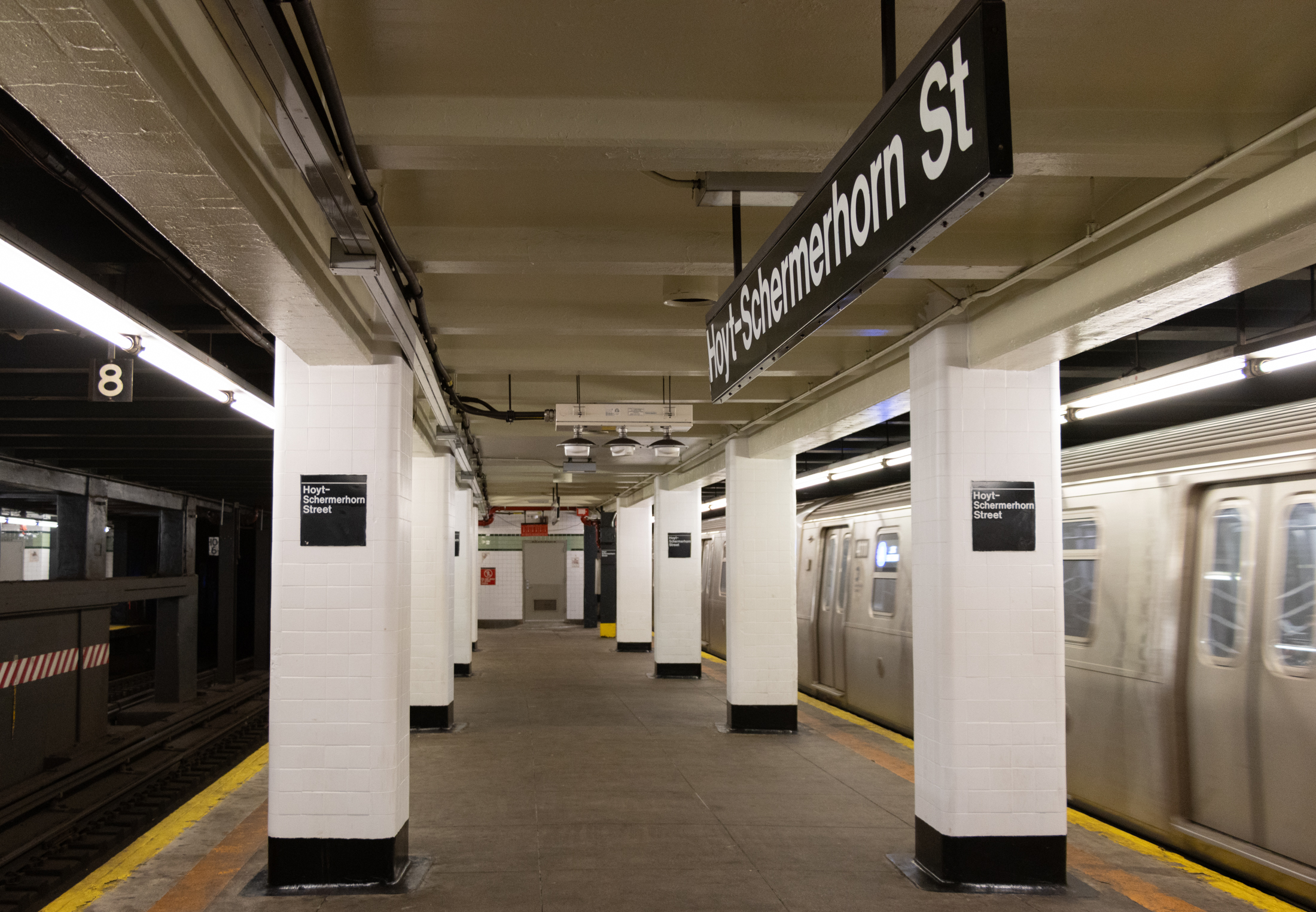Skyscraper District Passes in a Unanimous Vote by LPC!
Today the LPC approved Downtown Brooklyn’s Skyscraper Historic District, a collection of 21 architecturally distinctive office buildings constructed in the late 19th and early 20th centuries. We’ve documented them here, here and here. In a press release sent out by the LPC, Commission Chairman Robert B. Tierney commented that “The cluster of tall office buildings…

Today the LPC approved Downtown Brooklyn’s Skyscraper Historic District, a collection of 21 architecturally distinctive office buildings constructed in the late 19th and early 20th centuries. We’ve documented them here, here and here. In a press release sent out by the LPC, Commission Chairman Robert B. Tierney commented that “The cluster of tall office buildings that form the district had a central role in Brooklyn’s development and illustrate an important chapter of New York City’s history. These skyscrapers of their day gave Brooklyn not only a commercial heart, but also a new skyline.” The vote comes despite vocal opposition to the designation from some landlords, businesses and residents opposed. You can read all the details about the new HD after the jump.
The first wave of commercial development in the district came in the 1850s along and near Court Street, after the completion of the imposing Greek Revival-style Brooklyn City Hall (now Borough Hall and an individual New York City landmark) in 1848. Most of the stores and commercial structures were low-scale buildings that reached only four stories. After the Civil War, these buildings were replaced by taller ones as insurance companies and financial services institutions arrived in the neighborhood. One of the buildings built in this period is the Franklin Building at 186 Remsen St. It was completed in 1887 with 7 ½ stories and named after the Franklin Trust Company, one of its early tenants. Designed in the Romanesque Revival style with a muscular round-arched entrance and rockfaced stonework, the building was designed by the Parfitt Brothers, one of Brooklyn’s most successful architecture firms in the late 19th century.
Spurred by a population increase and transportation improvements, building heights in the district continued to rise in the 1890s. The tallest and perhaps the most important was the massive 13-story Temple Bar Building, at 44 Court Street (at left), which was built on speculation and named for the lawyers whom the developers hoped would occupy its 300 offices. The building, featuring three prominent curved copper cupolas, was designed by George L. Morse, a wellknow architect of Brooklyn skyscrapers, and executed in the Beaux-Arts style. It was completed in 1901, three years after Brooklyn was consolidated into Greater New York, and was hailed as the borough’s tallest building. A number of similarly sized buildings were constructed along Court, Joralemon and Montague streets in the early 20th century, when the City began planning for a new Municipal Building (at right). Although that building wasn’t completed until 1926, its anticipated construction was viewed as a signal that the area was ready for more development. The first of the new and larger buildings constructed during this period was a 22-story limestone, granite and brick Colonial Revival style building at 32 Court St. It was designed by the well-known architecture firm of Starrett & Van Vleck, and completed in 1918, surpassing the Temple Bar Building as Brooklyn’s tallest building.
The 1920s saw the completion of three buildings at least 30 stories or taller along Court Street, forming the borough’s definitive skyscraper row. Each structure, located at Court and Montague, Court and Livingston (the Brooklyn Chamber of Commerce Building aka 75 Livingston, see photo left) and Court and Remsen, features setbacks, slender towers and architectural detailing in the neo-Romanesque and neo-Gothic styles rivaling those completed at the same time elsewhere in New York City. In the 1950s and 1960s, the area surrounding the district was redeveloped, as more than 300 buildings were demolished to make way for several superblocks consisting of housing projects, government buildings and a large park at Cadman Plaza. Two buildings within the district’s boundaries date from this era: a c. 1960 Modernist four-story building at 200 Montague St. and a c. 1962 12-story Modernist office tower at 175 Remsen St.









that is good news. now it is up to the city council to confirm it.