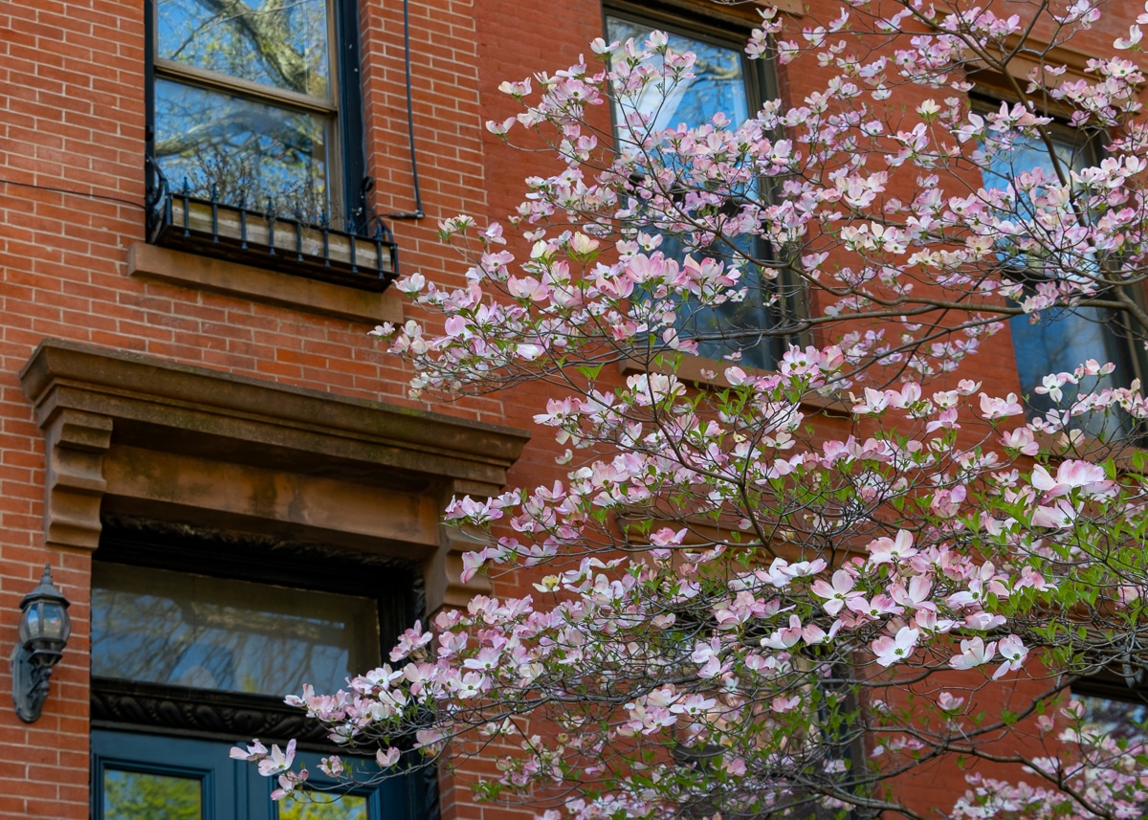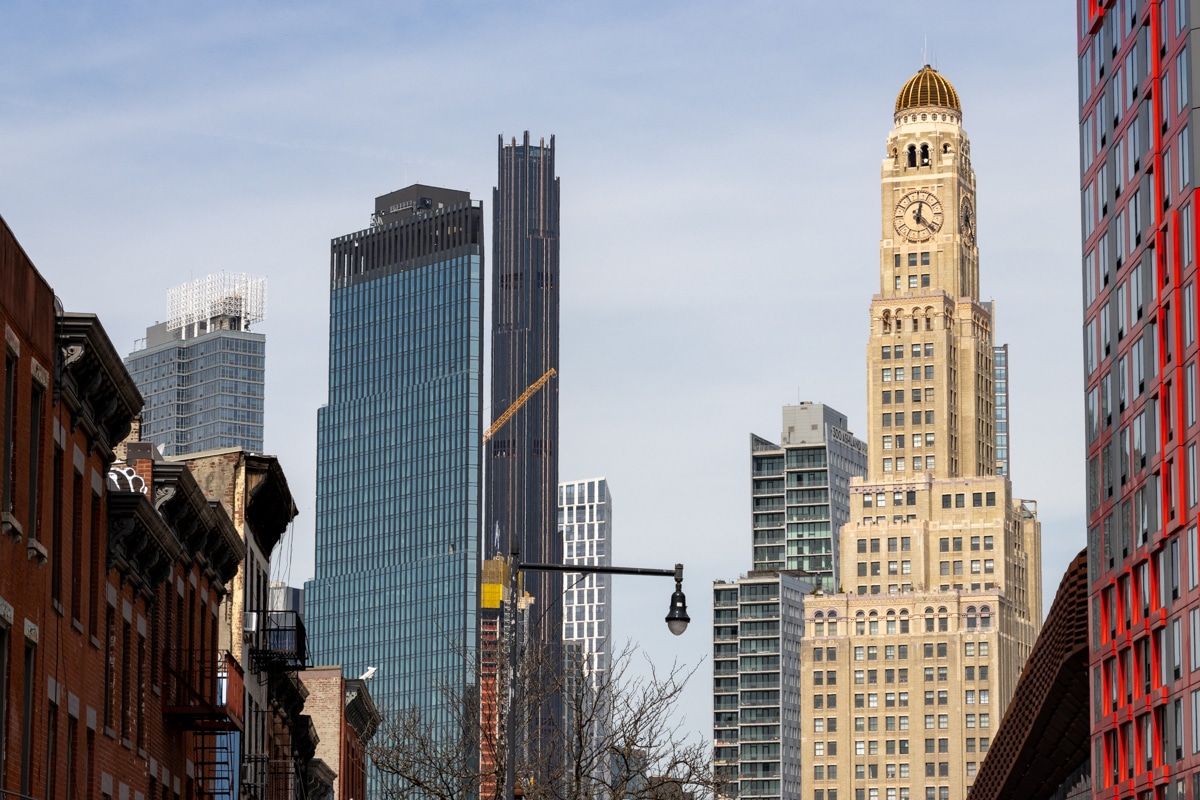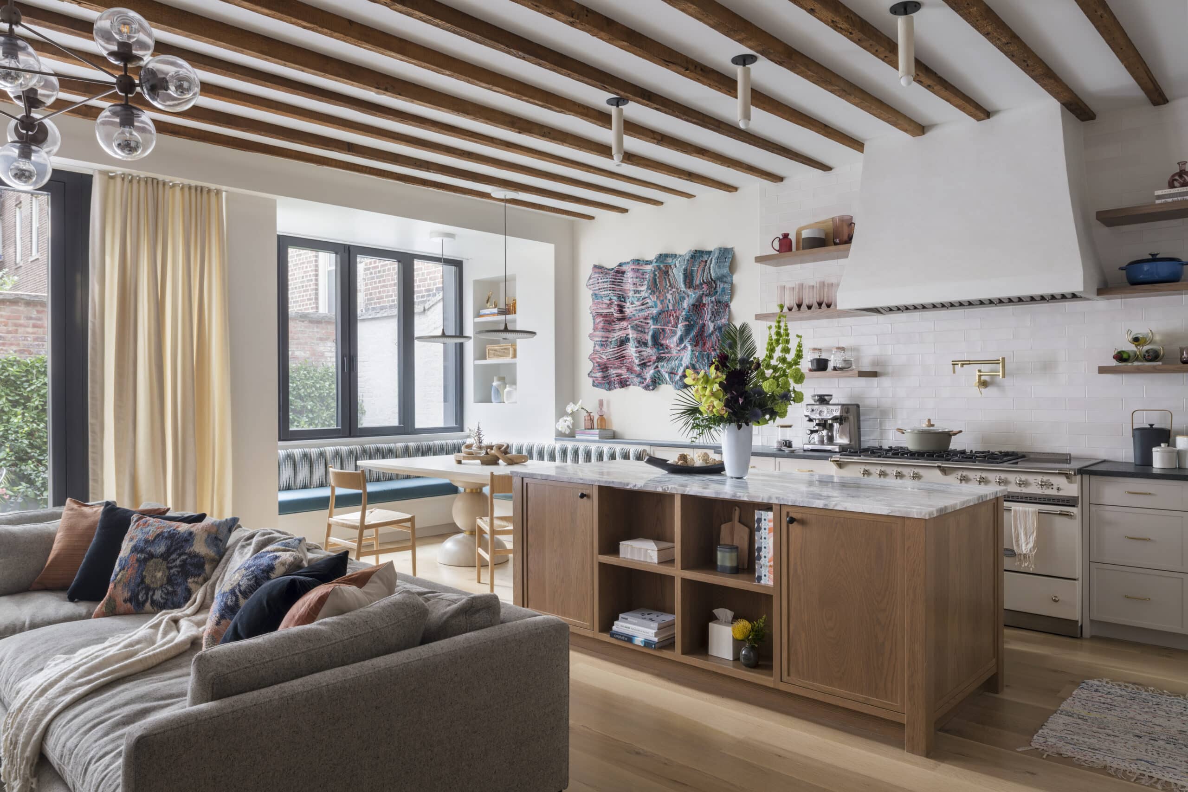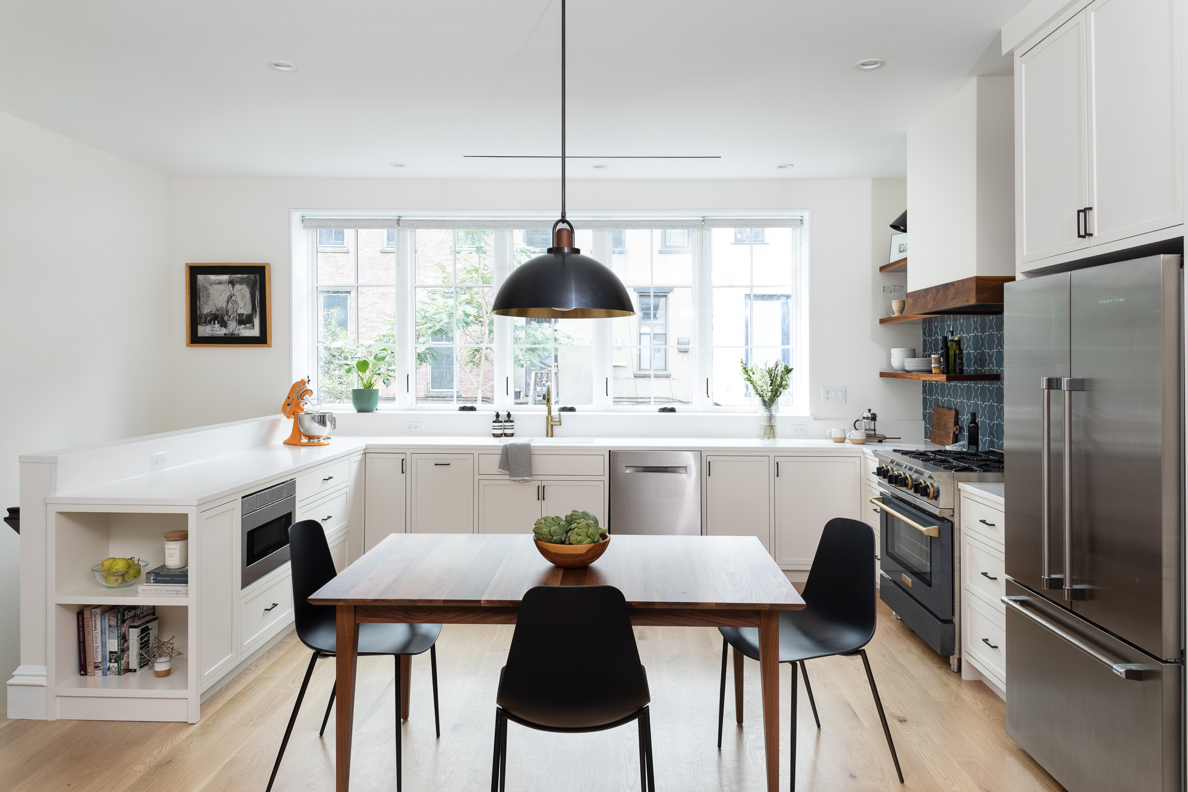Building of the Day: 146-48, 152-54 Warren Street
The BOTD is a no-frills look at interesting structures of all types and from all neighborhoods. There will be old, new, important, forgotten, public, private, good and bad. Whatever strikes our fancy. We hope you enjoy. Address: 146-148, 152-154 Warren St, as well as 139-141, 145-147 Baltic St. Name: Workingmen’s Cottages Neighborhood: Cobble Hill (Cobble…


The BOTD is a no-frills look at interesting structures of all types and from all neighborhoods. There will be old, new, important, forgotten, public, private, good and bad. Whatever strikes our fancy. We hope you enjoy.
Address: 146-148, 152-154 Warren St, as well as 139-141, 145-147 Baltic St.
Name: Workingmen’s Cottages
Neighborhood: Cobble Hill (Cobble Hill Historic District)
Year Built:1878-79.
Architectural Style:Early Romanesque Revival
Architects: William Field and Son
Landmarked: Yes
These eight houses are the end houses in the complex of cottages known as the Workingmen’s Cottages. Built by Alfred Tredway White to provide a more humane and healthier alternative to the atrocious tenement housing of the day, these houses are a high point in worker’s housing of the late 19th century.
Because these houses face out onto Warren and Baltic Streets, they are bigger and more ornate than their neighbors in the Warren Court complex, although still small by today’s standards. The houses measure 16 feet wide and 32 feet deep, with 9 rooms in each building.
They were built with interior bathrooms, not usual for this time, especially in lower income housing. Today, these corner houses, along with the smaller interior cottages, are among the most prized homes in the neighborhood.












Trinities, they’re called in Philly. And I could be wrong, architecture is something I absorbed, rather than read, but I think the ones in Philly were built to house the free black population of the city in the 1800’s. Uh, I think? But anyways, yes, some are extremely small — basically one room over another and that’s it.
I have been in the right hand house, and what has not been stressed in this thread so far is that the interiors are small.
Not small in that the dimensions are less than a typical row house, but scaled small in all dimensions.
The stairs are miniature models of normal stairs, with smaller treads and risers.
I am of medium stature, but climbing the stairs and being in the rooms was claustrophobic.
Philadelphia father son holy ghost houses often have one room per floor, normal size, but theie corner mews houses have a perfectly normal room layout, just every dimension downsized.
Cute, but you have to experience it.
MM, propshark show these facing the street as 16′ x 25′ (maybe the lot is 32′). and they are almost 1700′ feet so wouldn’t call tiny as some people are doing…Average american home is in this range.
the ones interior (warren place are 11’ish wide and just over 1000′ feet) and would be the tiny ones.
And I would not project that this house pictured is working class in sense of some dock worker or factory worker. Probably a pretty well paid person owned it. The apt. buildings (part of this development) are more what was built as big step up for working man. And a big improvement over the stifling tenements of the era.
I join the chorus – love these features (and have lusted after these houses – even if they are tiny)
MM,
I second BoerumHill’s accolade.
Your threads greatly increase my interest in this site.
mopar, those houses would be too far away to be affected by the Gowanus Canal stench.
My friends owned one of the li’l guys, and man it was TINY. Once they had a kid, they pretty much had to move. It was sweet, though.
Rob,
Not being snarky, but timing and willingness to take a risk can be everything. 20 years ago you didn’t have to be rich to buy a property in Cobble Hill/Carrol Gardens. There may be other neighborhoods that are in the same position now as these neighborhoods were back then.
Posted by: Boerum Hill at March 23, 2010 4:39 PM
I know two families who live in Warren Place (NOT the BotD, but the very small row houses in between these buildings). They are anything but leisure class – they took significant risk to buy in a less-than-primo nabe 25+ years ago.
Oh, why even bother…as if these class warfare comments will ever cease.
M2 – you’re really doing yeoman work the last few months. Walkabouts and BotD have been among the most interesting features on ‘stoner. Keep up the great work!
Single family now at any rate.
I’m confused, so are these set up as a boarding house type layout inside or single family homes? They look pretty nice though! I find it interesting with some of the houses that have the front doors next to each other rather than centered. There’s an AMAZING pair of houses on Clinton (on the long stretch bet DeGraw and Kane) that has that. If I won the lottery, I’d want to take both houses and connect them. Because I can’t decide which one I like more (and I would have a berjillion bucks!)