A Kingston Hardware Merchant's Detail-Filled Home, Yours for $569K
There’s curb appeal galore with this gracious home, including a generous front porch for fresh air while distancing.

There’s curb appeal galore with this gracious Kingston home, including a generous front porch for fresh air while distancing.
The house on the market at 63 West Chestnut Street is located in Kingston’s Chestnut Street National Register District. The district is dominated by mid 19th to early 20th century houses built for the middle- and upper-class residents of the growing town, including this fine late 19th century Colonial Revival manse.
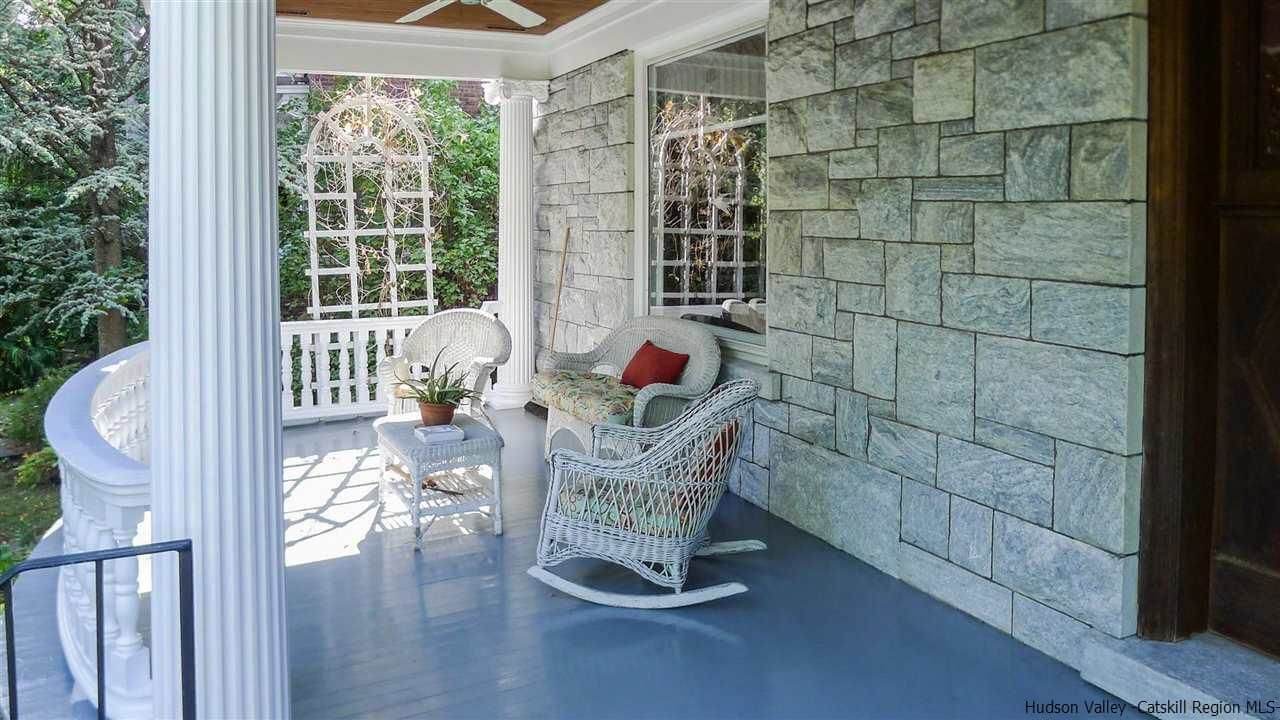
It was constructed circa 1899 as the home of J. Townsend and Mary A. Johnson and their young daughter, Anna. Johnson was a local boy who went out west to seek success. After establishing himself in the hardware business, he returned to Kingston in the 1880s and partnered on a hardware store that would become known as J. T. Johnson Hardware Company. The store operated under that name in Kingston for over 40 years.
The listing credits the design of the house to Charles E. Hillyer. A local architect, we couldn’t dig up much info on him so far, although a local paper in the 1880s boasted that “many of the finest residences of Kingston” had been “built from his plans and specifications.” Here he designed a home with a stone base with shingled upper stories, an Ionic columned porch, a rounded corner turret and a hipped roof.
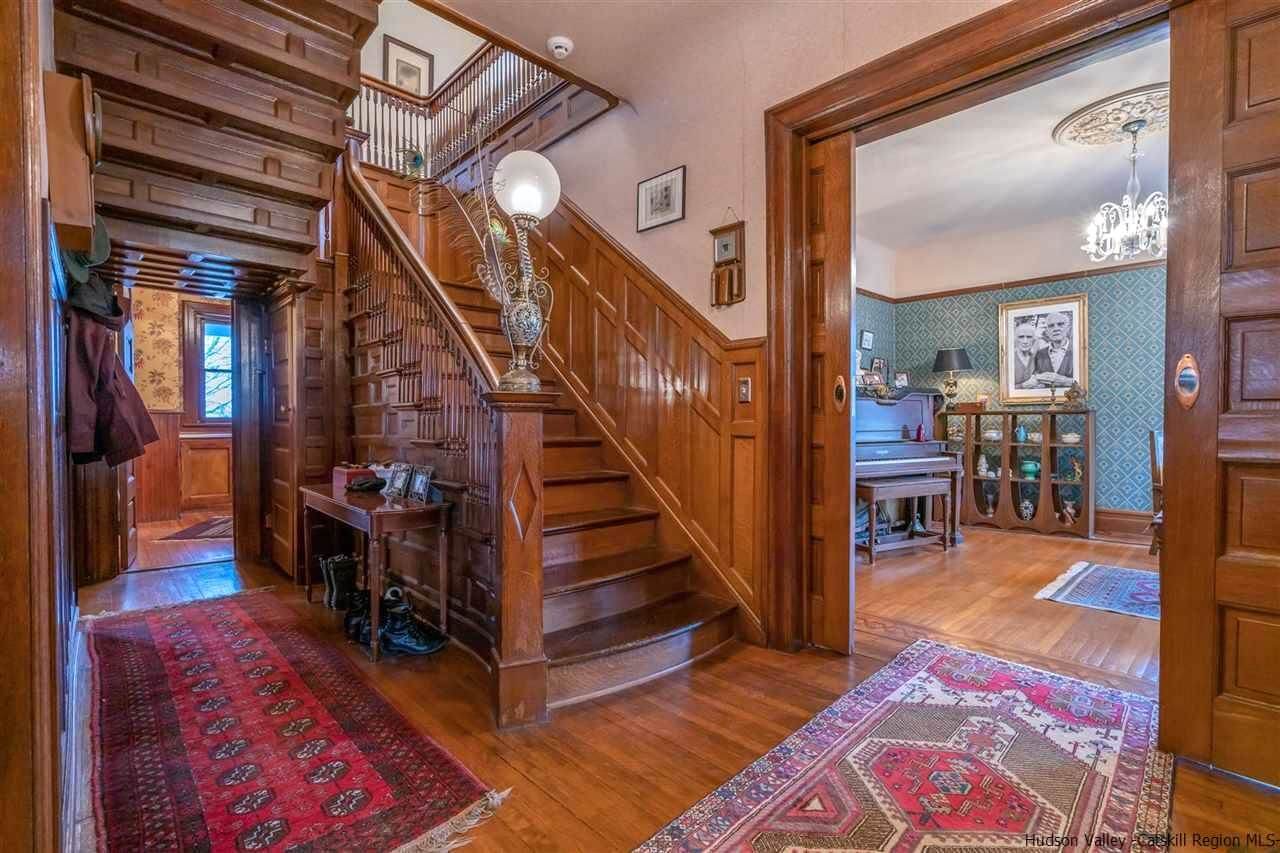
Inside, the house is a wealth of rich woodwork, including wainscoting, picture rails, built-ins and an impressive central stair. The parlor and dining room both also have wood mantels with Ionic columns and Colonial Revival details. There’s an additional parlor, set up as a music room, tucked into the turret. All of the rooms sport period-inspired wallpaper
There’s an intriguing view of a butler’s pantry with what looks like original cabinetry. The kitchen has its own vintage charm, with circa 1930s-era cabinetry and sink and a linoleum floor.
Head up the grand staircase and you will find five bedrooms. There’s no floor plan included, but from the listing photos they look fairly generous in size. The wood floors and wallpaper continue, with the trim and molding painted white throughout.
There are three full and two half baths in the house. Two of the full baths have wood floors with vintage tile and fixtures. The third is a bit more bohemian, with a cast iron tub in the center of a large dressing room.
The house has a total of about 4,800 square feet, including a lower level that is currently set up as a music studio but could make for a generous workshop or storage space.
Outside it looks like much of the rear yard is given over to a patio and and in-ground pool, enclosed with a fence.
The house is listed for $569,000 by Carol Spirig of Murphy Realty Group.
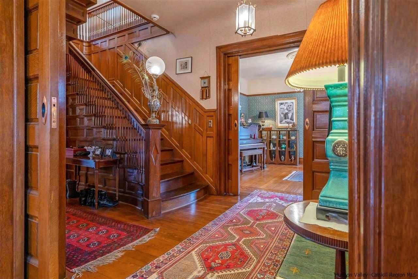
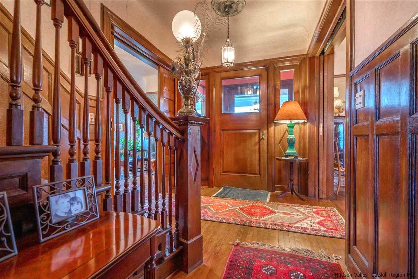
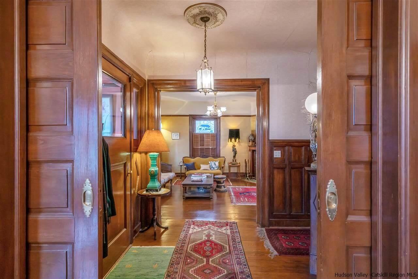
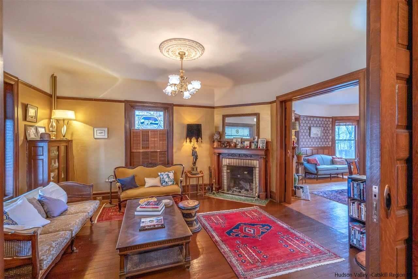
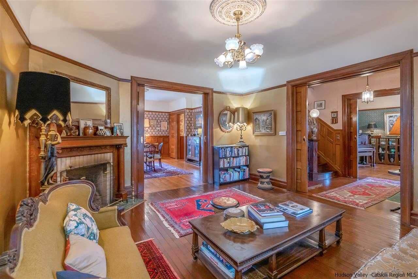
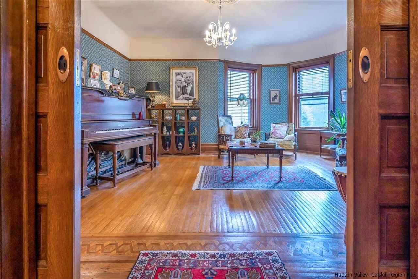
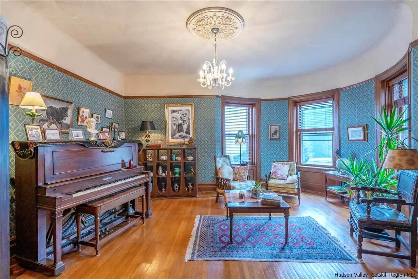
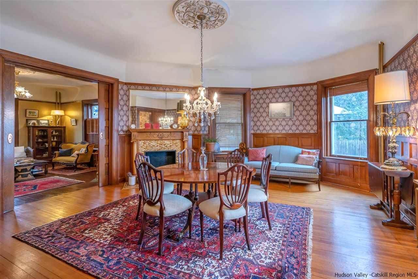
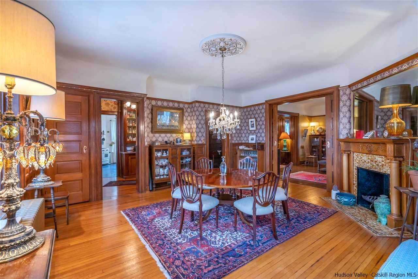
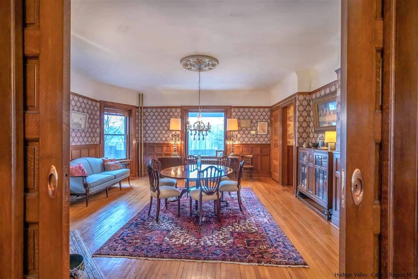
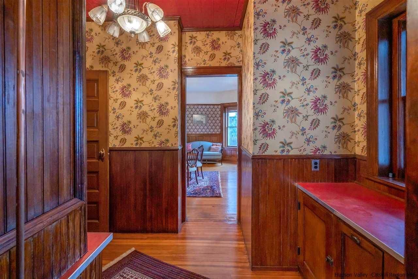
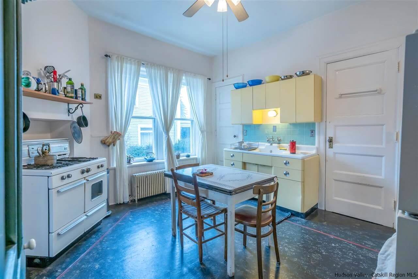
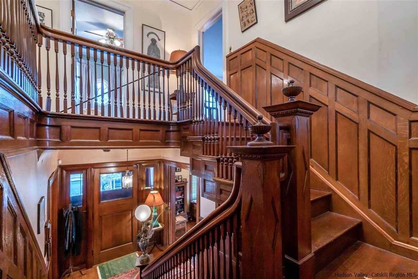
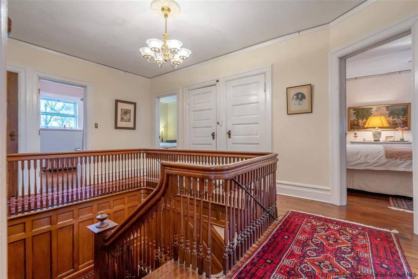
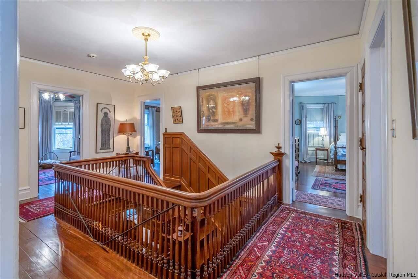
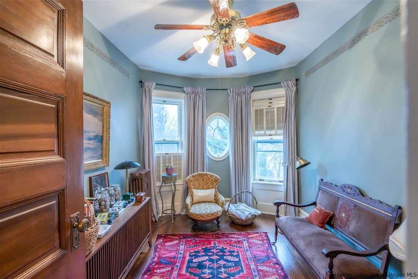
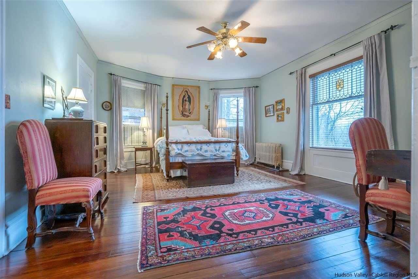
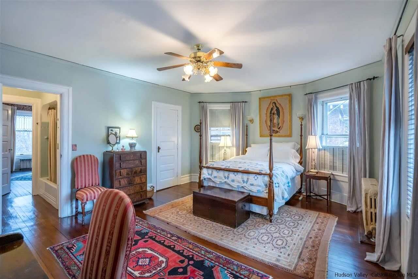
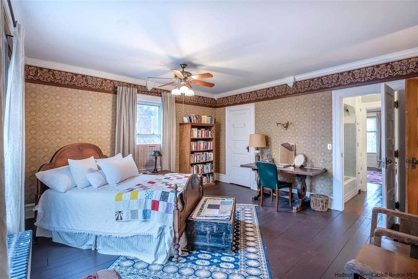
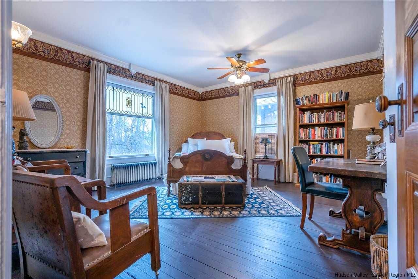
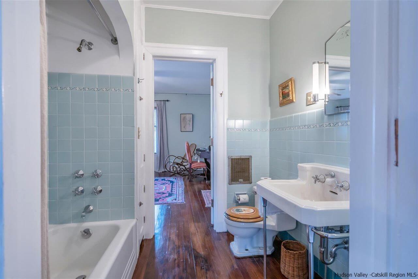
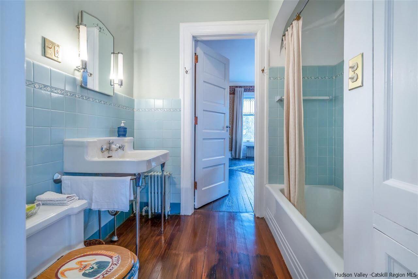
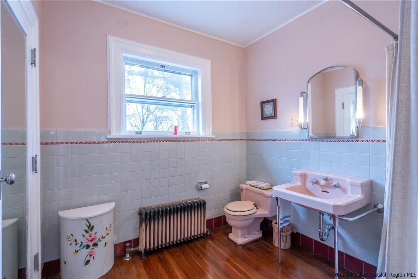
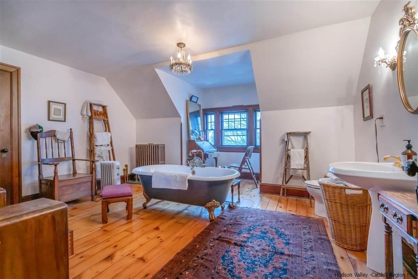
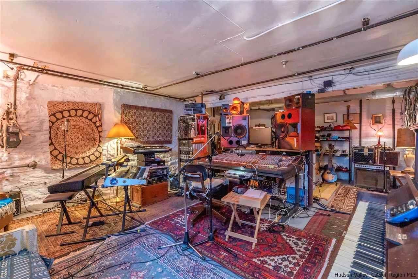
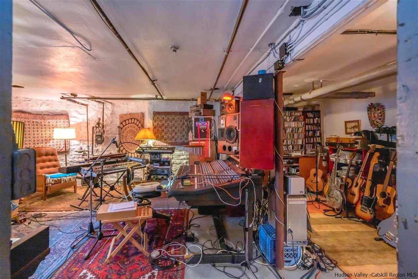
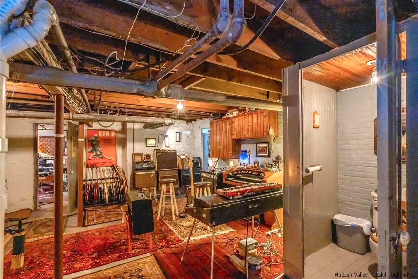
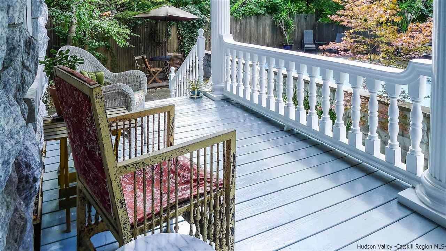
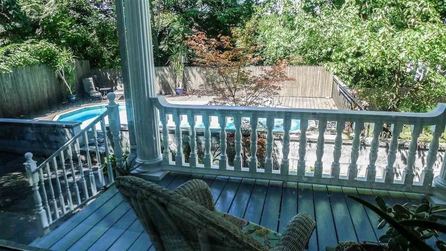
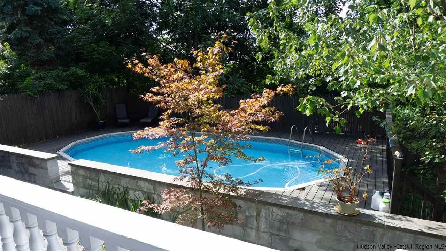
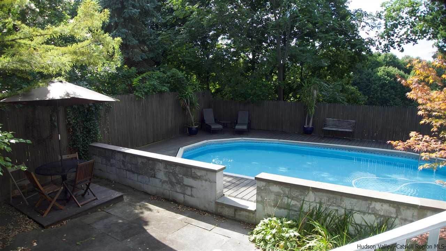
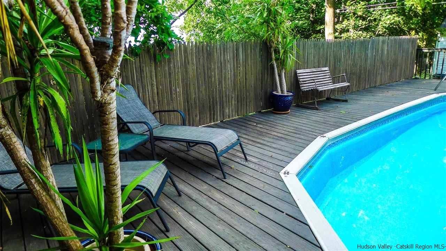
Related Stories
- Bring a Stanford White-Designed Gilded Age Country House Back to Life
- The Quirky, Federal-Style ‘Old Turtle House’ of Greenport Can Be Yours for $450K
- An 1850s Country Cottage Transformed by Brooklyn’s Workstead, Yours for $549K
Sign up for amNY’s COVID-19 newsletter to stay up to date on the latest coronavirus news throughout New York City. Email tips@brownstoner.com with further comments, questions or tips. Follow Brownstoner on Twitter and Instagram, and like us on Facebook.


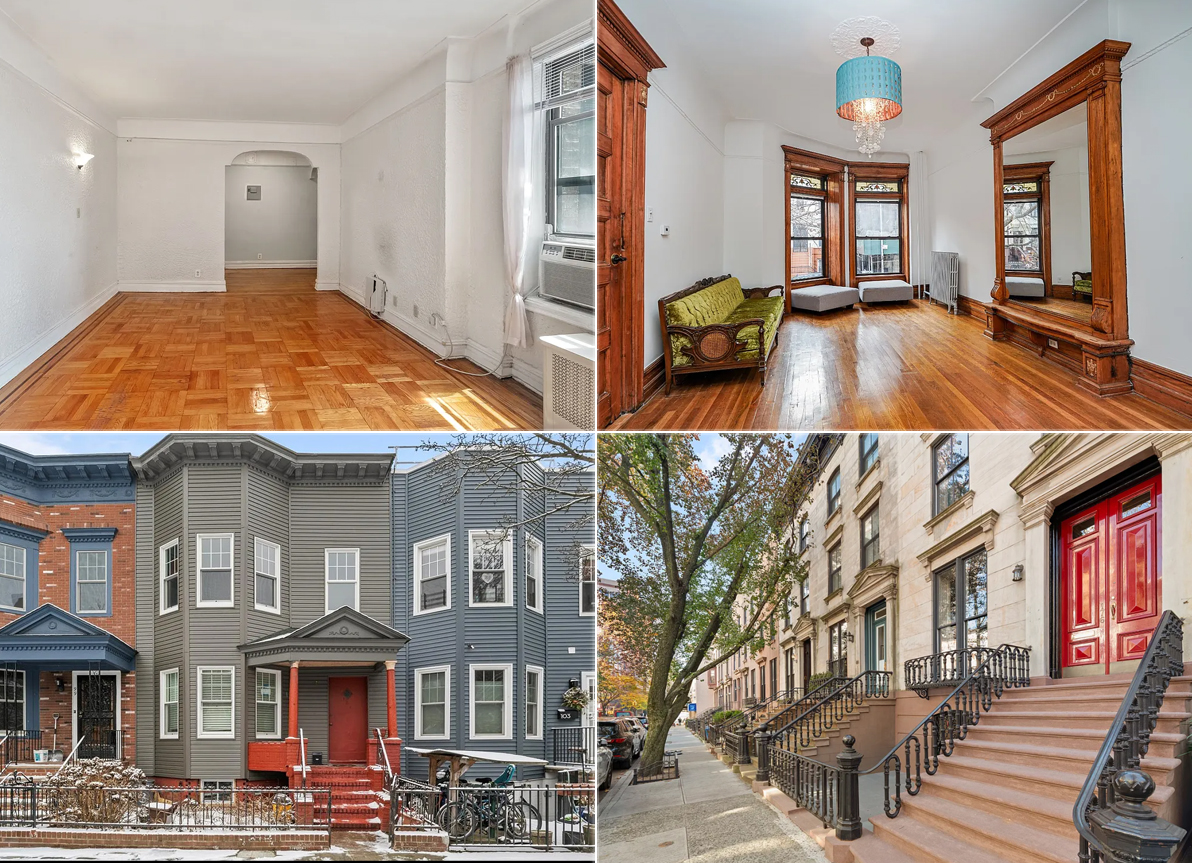
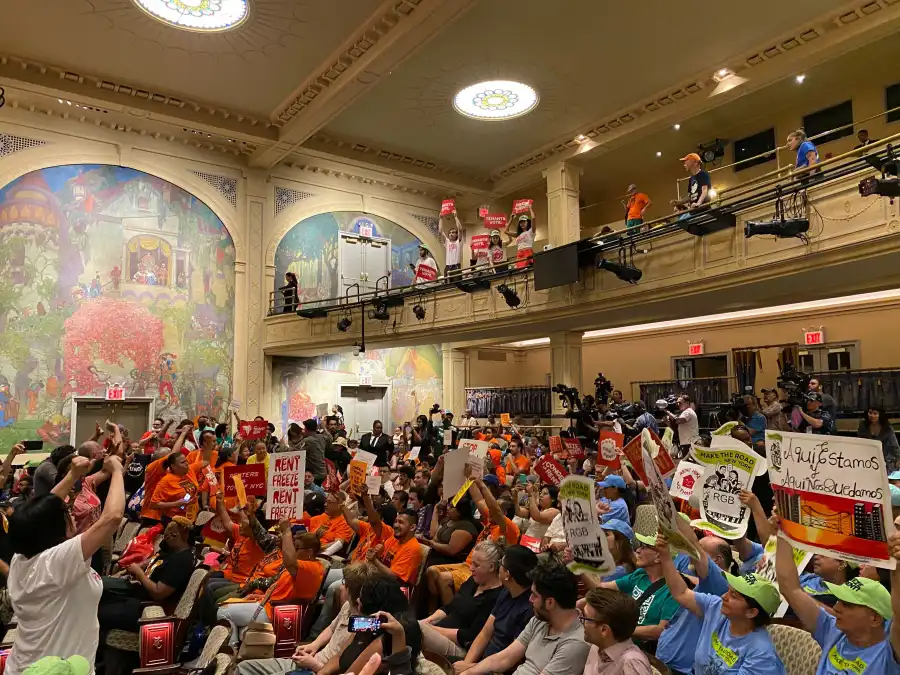
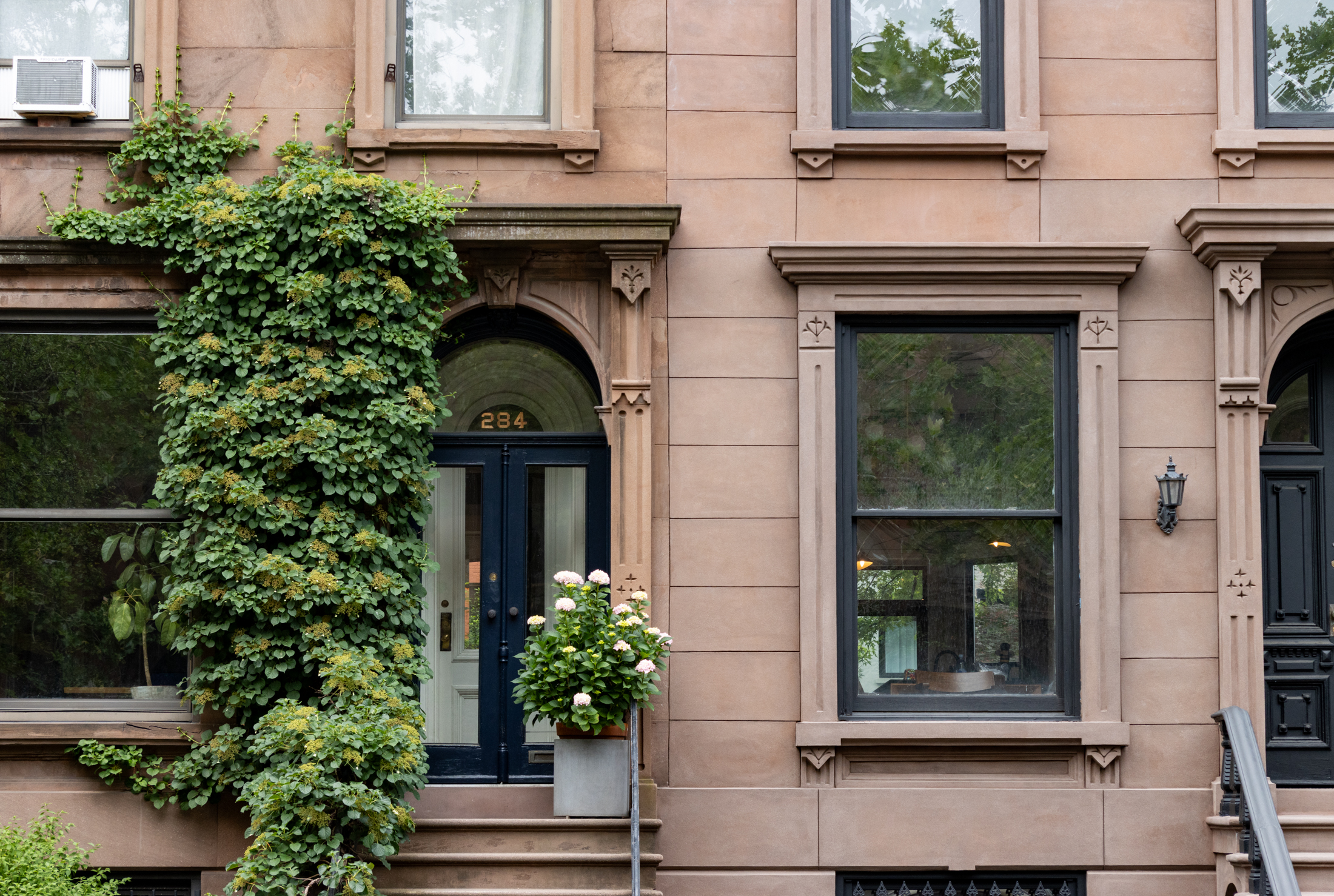
What's Your Take? Leave a Comment