The Quirky, Federal-Style ‘Old Turtle House’ of Greenport Can Be Yours for $450K
A house has to be fairly amazing to stand out amidst the many distinctive architectural gems near Hudson, N.Y.

A house has to be fairly amazing to stand out amidst the many distinctive architectural gems near Hudson, N.Y. Those who love the quirky historic house hunt know to head north of town and duck into a rather unexpected spot — a mid 20th century suburban development.
There, rising gracefully amidst the modest postwar houses surrounding it is an unusual facade; its massive, curved portico giving the impression of an elegant ship or, according to locals, a turtle.
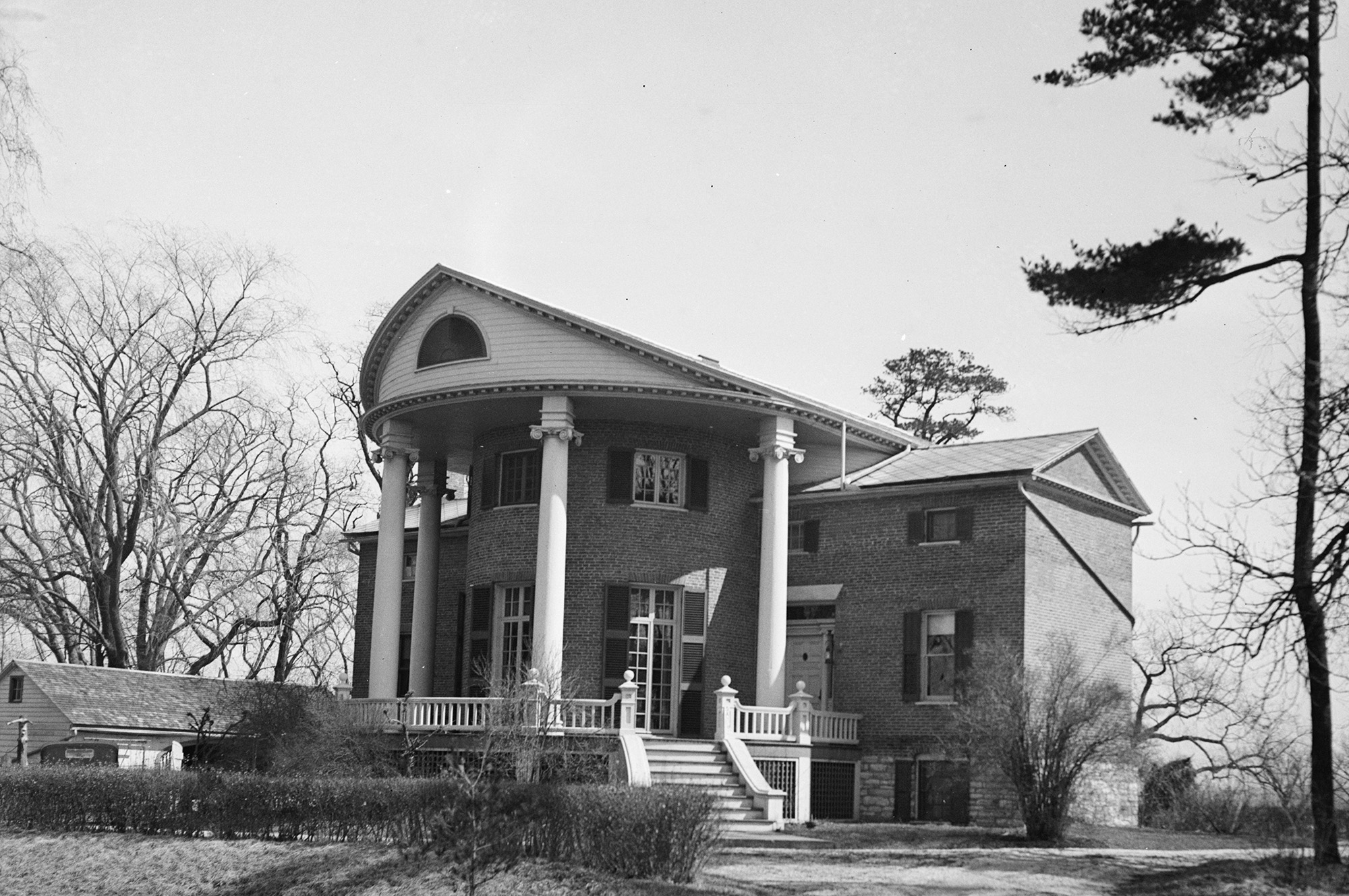
The early 19th century manse at 14 Fabiano Boulevard in Greenport, known locally as the Turtle House or the Joab Center House, is on the market for the first time in decades. This fine example of Federal-style architecture is in need of a sympathetic new owner to bring it back to its full glory.
In addition to being a source of fascination for old house lovers, this is another manse with some entertaining local lore attached. Legend has it that it was the home of a retired ship captain who used ship masts to build the grand columns of the portico. Another legend claims that the wife of the ship captain won a lottery and used the windfall to build a house in the shape of a ship for her now landlocked husband. Still another says the unusual design was the work of an Italian architect. What are the veracity of these claims? While there’s little definitive proof for most of them, some truth remains.
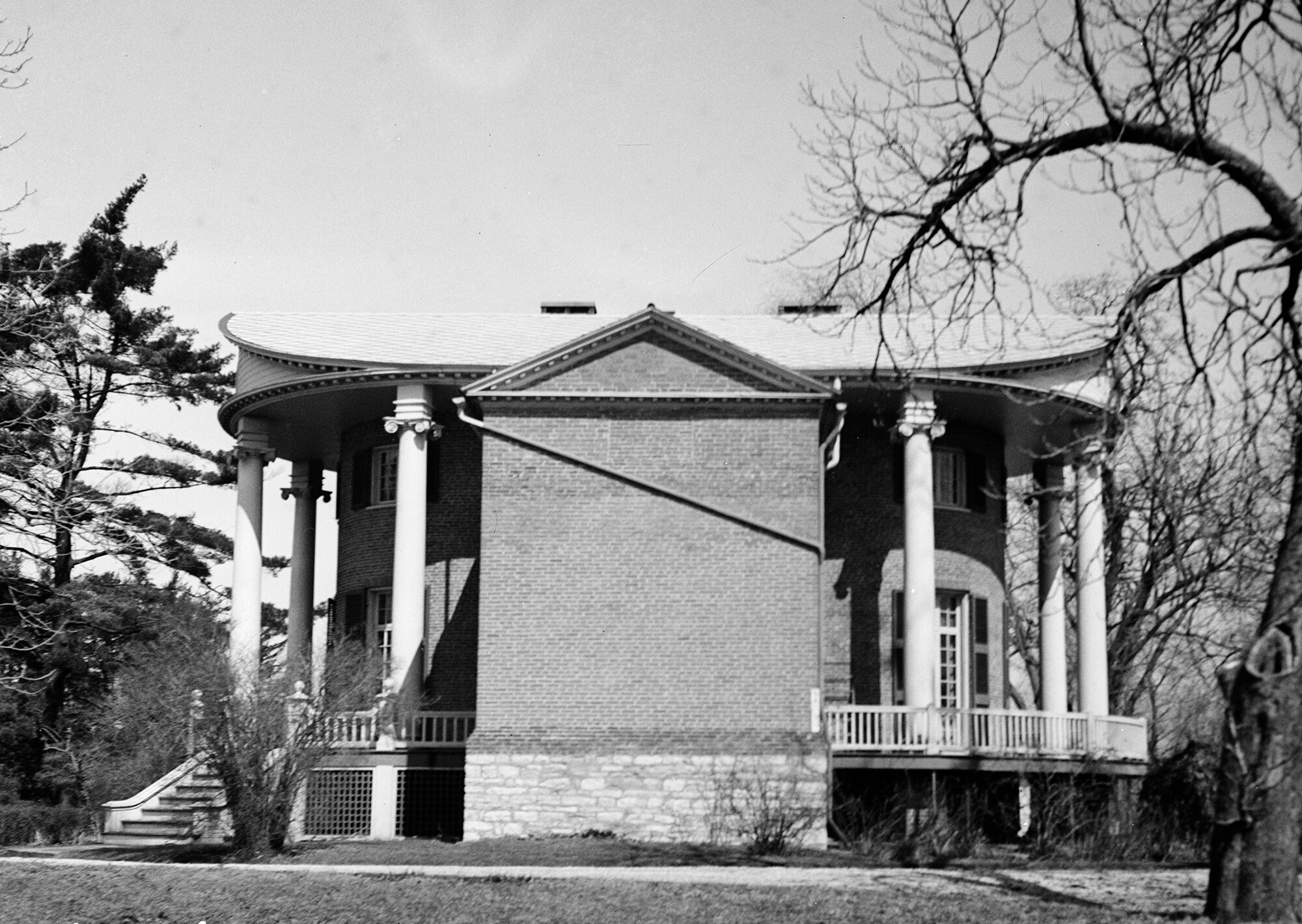
There is a fair amount of evidence to show that one of the original owners was indeed a former ship captain. The house was constructed sometime between 1812 and 1820 for Captain Joab Center and wife Eunice Jenkins Center. The couple was married in 1807 and Joab was listed as a Captain in the marriage record. A search through early 19th century New York newspapers also shows plenty of mentions of a Joab Center as a master of cargo ships and one who was a riverboat captain. Whether either of these were indeed the same Joab Center in Hudson would take a bit more digging. A grandson of Joab and Eunice would later record that Joab was a privateer in the War of 1812, was captured by the British and held at Dartmoor Prison. A great-grandson would repeat some of those claims. Digging through War of 1812 records hasn’t uncovered any verification of their claims so far.
However, Eunice herself also had a tradition of shipping in her background. She was from one of Hudson’s founding seafaring families. After the death of her sailor father, the family moved from Nantucket to join in the establishment of the new city. Her brothers built fine houses, some of which still stand. Her brother Alexander’s Federal-style house, constructed circa 1818, still stands on Joslen Boulevard, not far from the home of Joab and Eunice.

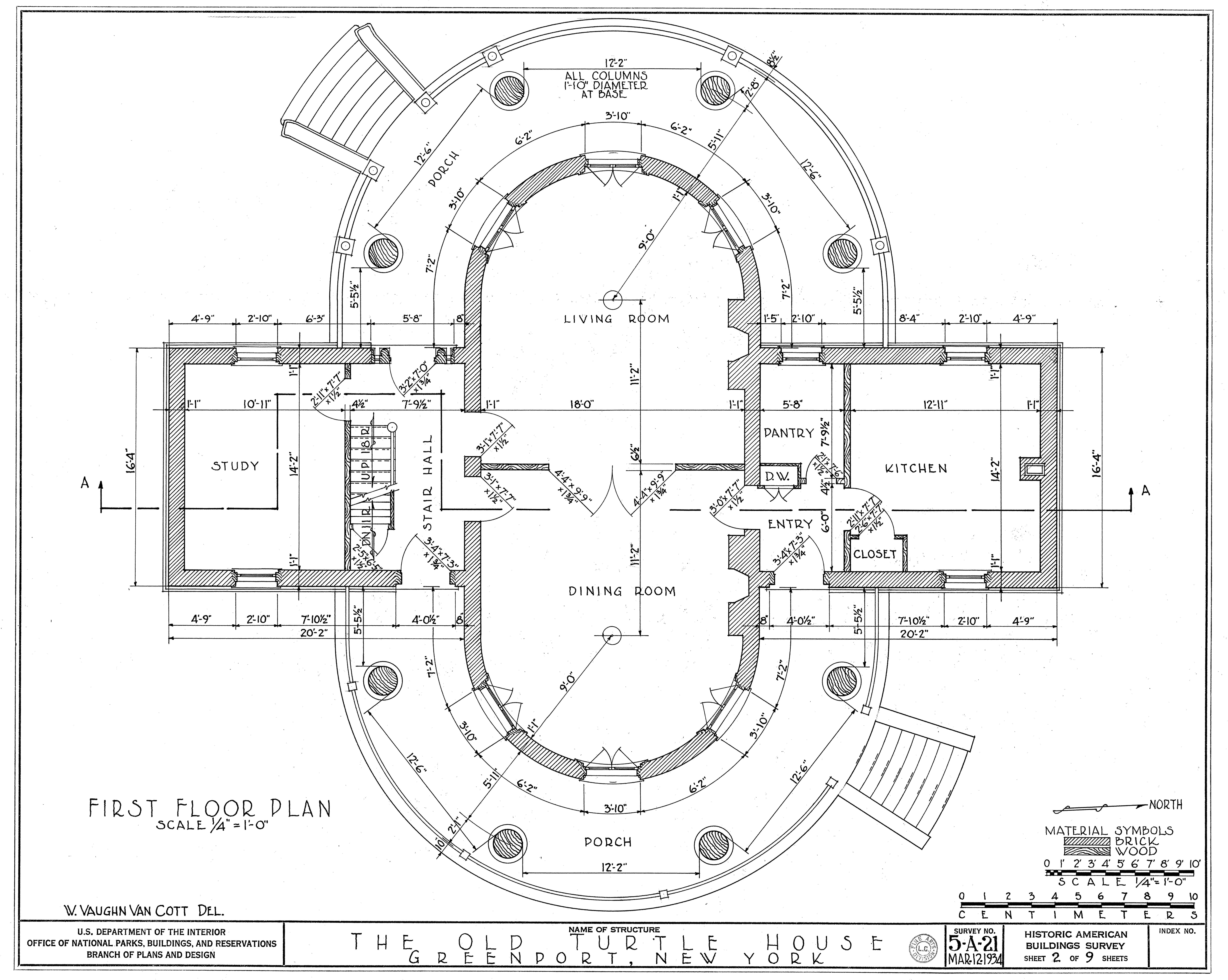
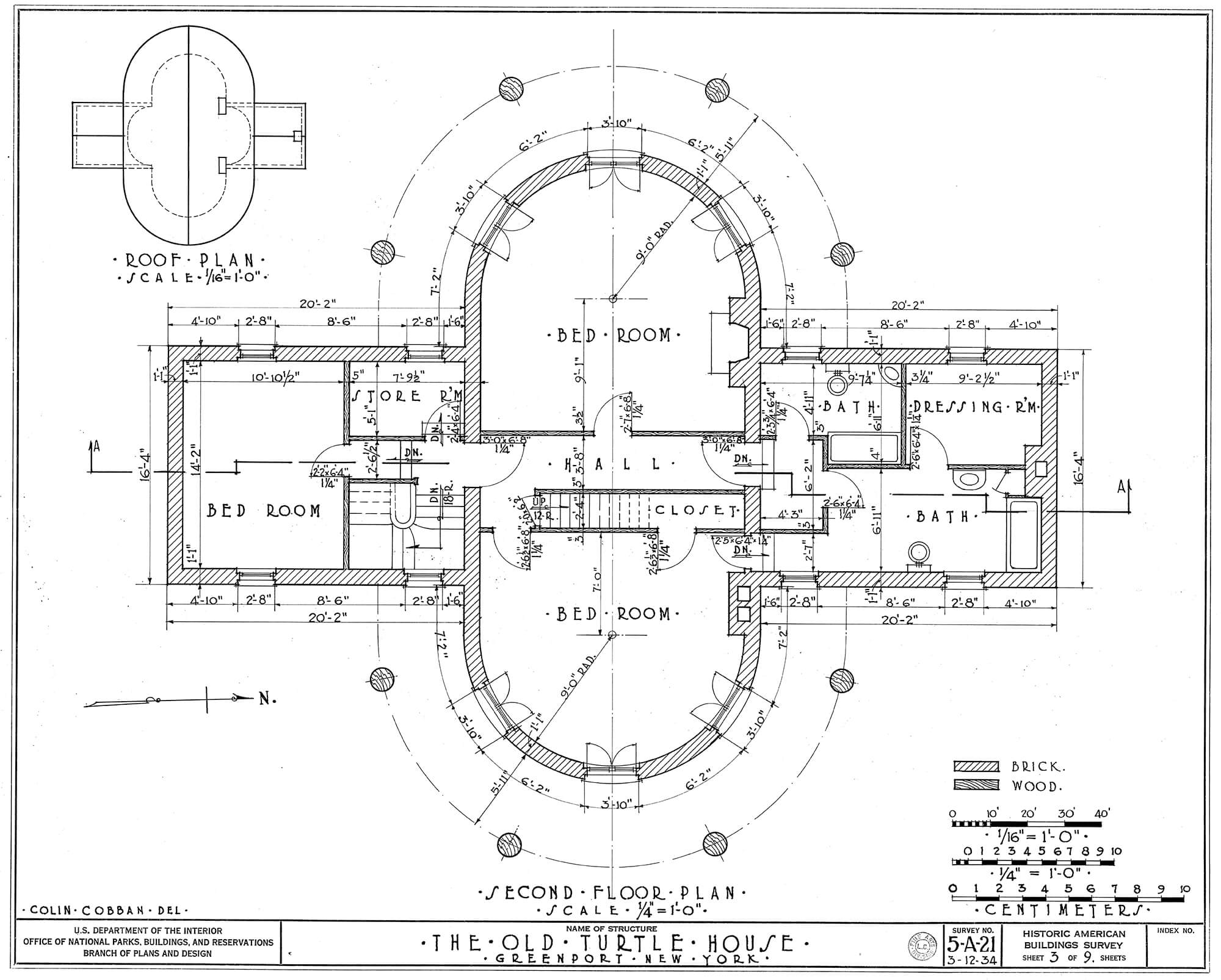
Who designed this country house for Joab and Eunice Center is unclear. It was listed on the National Register of Historic Places in 2000 and the report provides a fairly detailed description of the history as it was known at the time. The core of the brick house — described as lozenge-shaped — and the monumental columned porticos on the main and rear facades are original. This includes the giant columns with Ionic capitals, which are wood but not, alas, likely crafted from ship’s masts. The small brick wings on either side of the main core were originally one story but were raised in the 1830s. Many of the exterior and interior changes date to the 1830s and the early 1900s.
The use of round and oval shapes would not have been unusual in some of the grander houses of the period. Many incorporated curved projections, or bays, which often contained formal public spaces such as drawing rooms or dining rooms. Some impressive examples include the sprawling Gore Place built in Massachusetts in 1806 and the Octagon House in D.C., built in 1799.
A closer stylistic example right in Columbia County was unfortunately demolished in the 1980s. The circa 1803 home of Henry W. Livingston, known as The Hill, had a massive columned portico fronting an elliptical center block with symmetrical wings on either side. Interestingly, tradition also claimed an Italian architect was behind the design.
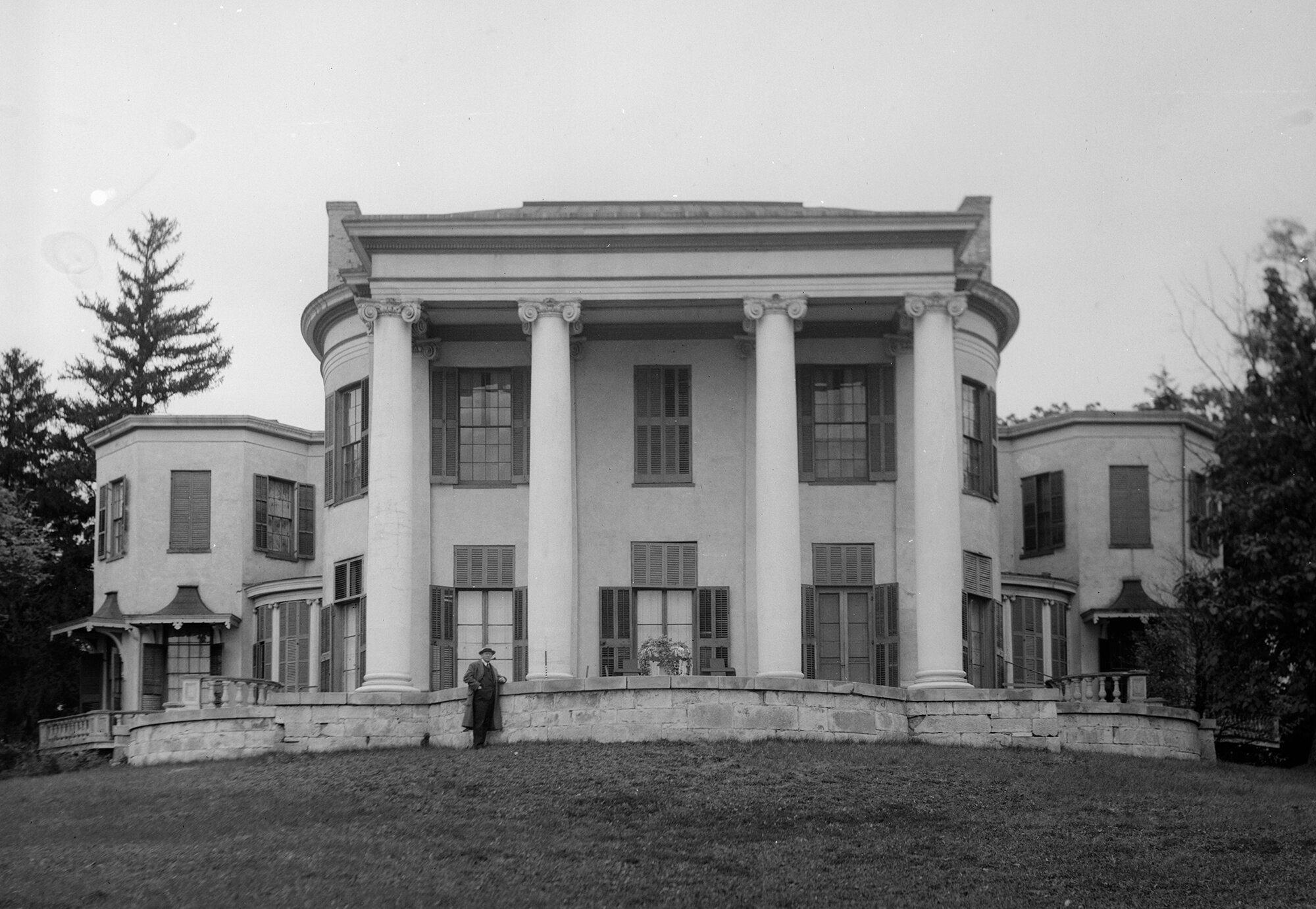
However, none of these examples have the distinctive pedimented swoop of a roofline found at the Turtle House. Whether the architect was influenced by the owners seafaring roots or not, the house shows the hand of someone knowledgeable in pleasing proportions and the popular design features of the day.
The new house was at the center of a working farm. Joab seems to have retired from the seafaring life and turned seriously to farming by the 1820s. In local newspaper the Northern Whig, he advertised for a “faithful, steady and industrious man” to take charge of his farm in Hudson. By the 1830s he was involved in the founding of a county agricultural society, was demonstrating a hay spreading machine at his farm and had patented a plow for harvesting potatoes.
The Center family moved out in 1836, selling the house to James and Martha Nelson McGiffert (sometimes misspelled as McGifford). Their family would own the house for the most significant length of time, 67 years. They seem to have tackled a remodeling of the house, including adding a half story to each of the brick wings, improving the heating system and updating the mantels in the parlors. James McGiffert was also involved in the county agricultural society and census records record him as a farmer.
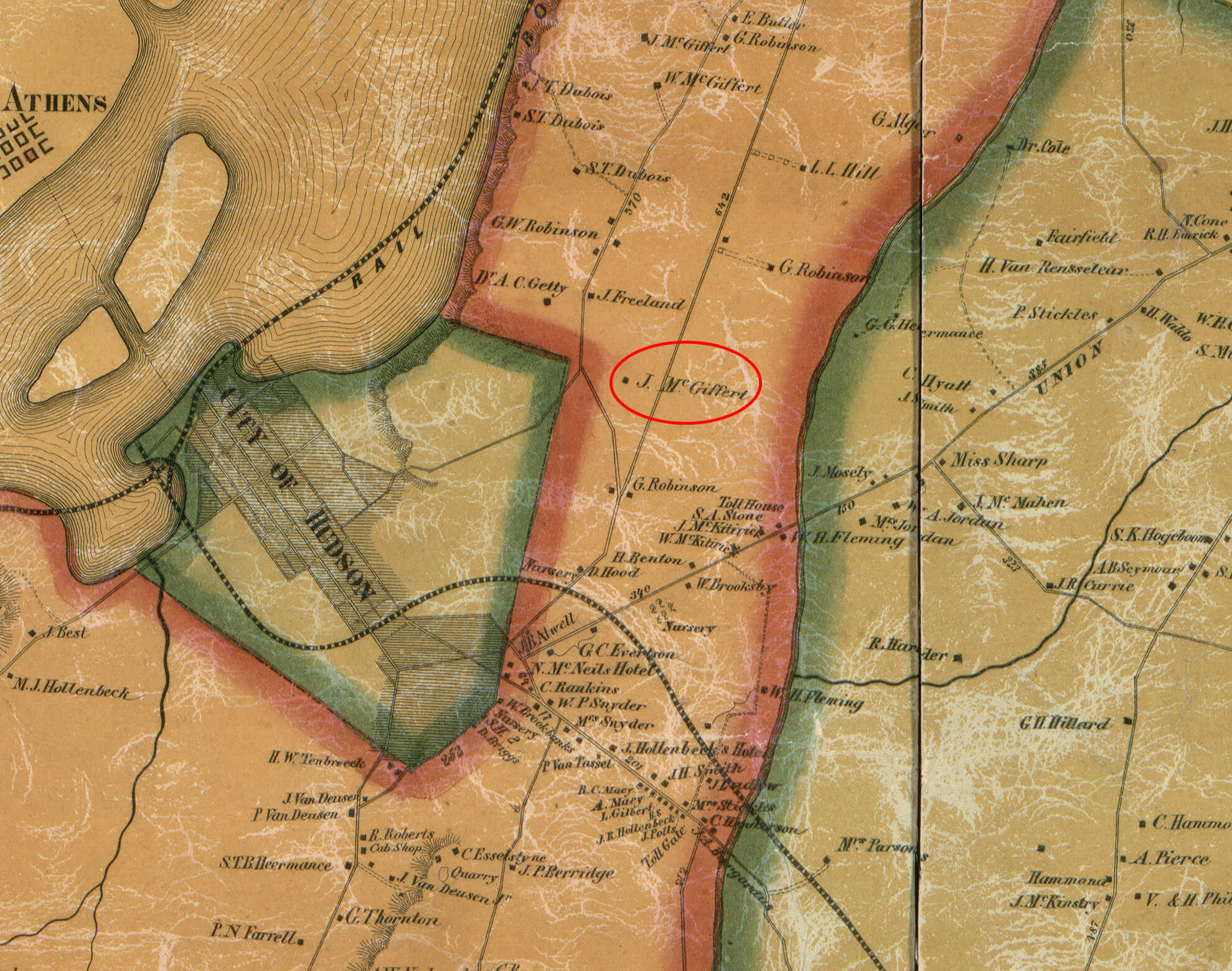
From about 1902 to 1920, it was once again home to a captain, although not the seafaring type. Captain William Hogan, of the New York Police Department, and Mary Hogan purchased the house in 1903 as a retreat. The captain had grown up in Hudson and still had family in the area so his comings and goings were noted fairly regularly in the social notes of the local paper. Particularly as the couple started opening up their summer home “in the suburbs of Hudson” for the season. Hogan, who joined the police force in the 1880s, served in precincts throughout the city before his final transfer to the Adams Street precinct in Downtown Brooklyn. He retired permanently to his country house in 1913 with a pension of about $1,300 (around $36,000 in 2019 dollars). The Hogans also made some changes to the house, including some plumbing upgrades and other modernizations.
During the Hogan’s residency in the house there is at least one reference to it being known as Eastview. Whether it had also already acquired the nickname of Turtle House at this point is unclear. The house was featured in the magazine Country Life in 1923 and no reference to either Eastview or Turtle House was made. It was merely referred to as “An Oval House Near Hudson, N.Y.”
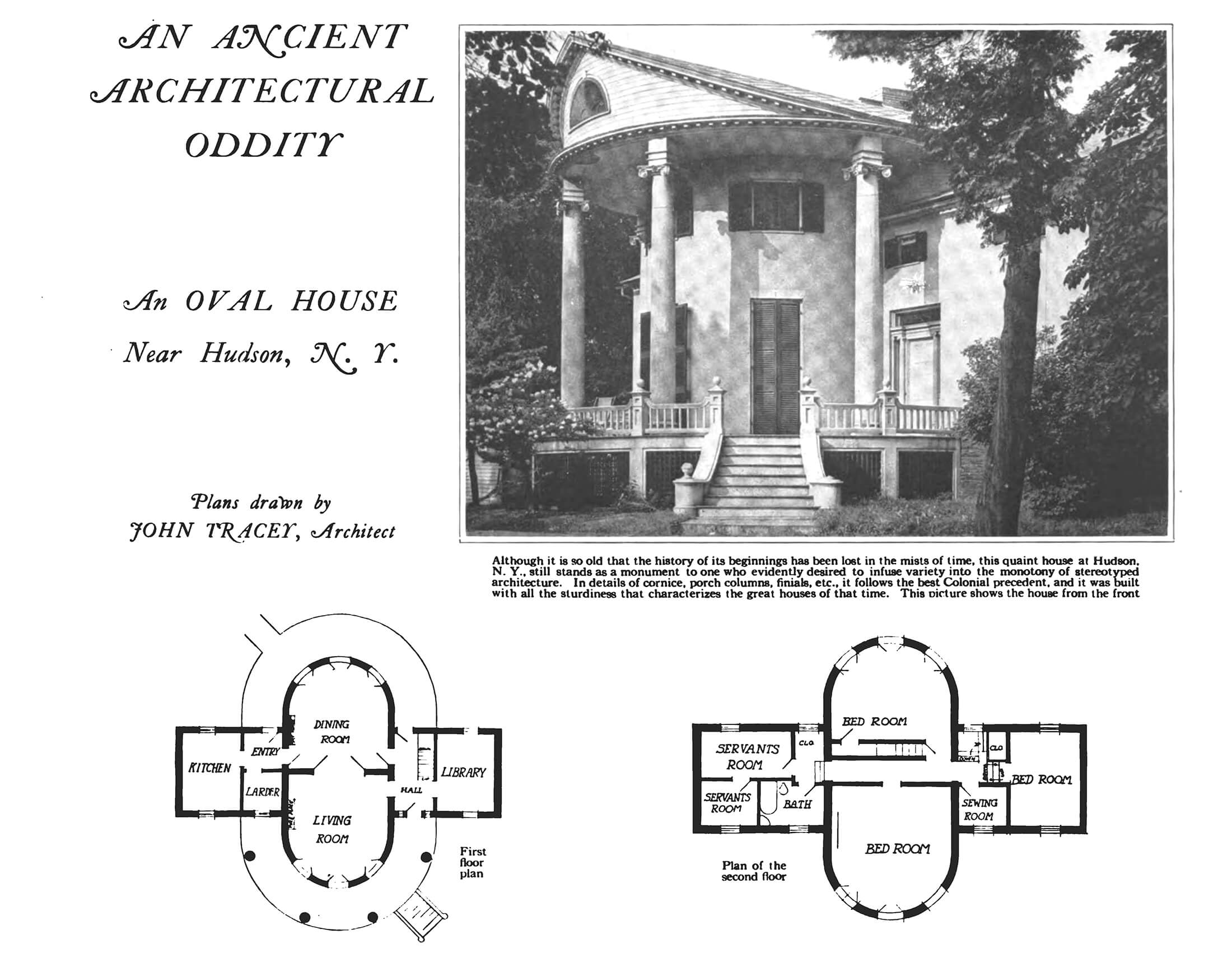
The first written reference to it as the Turtle House we’ve uncovered is in the 1930s when the house was documented for the Historic American Building Survey (HABS), although surely the nickname must have already existed. The HABS documentation provides some important clues about the house as the project team photographed the property and produced measured floorplans and elevations. The property had been sold by the Hogan family to Hans and Lillian Folkers around 1920 and they, fortunately, provided access to the documentation team.
There aren’t any floorplans included in the current sales listing but between the floorplans published in Country Life and those drawn by HABS, we can gain a good sense of the layout of the house. The standout of the interior would have been, and hopefully still is, the double parlors of the first floor, with plaster crown moldings, twin mantels and doors providing access to both porticos.
The service spaces would have once been relegated to the cellar and floorplans for that level show the original kitchen with its large cooking hearth and bake oven intact. By the 1920s a new kitchen had been added — tucked into one of the wings of the first floor for more convenient modern living.
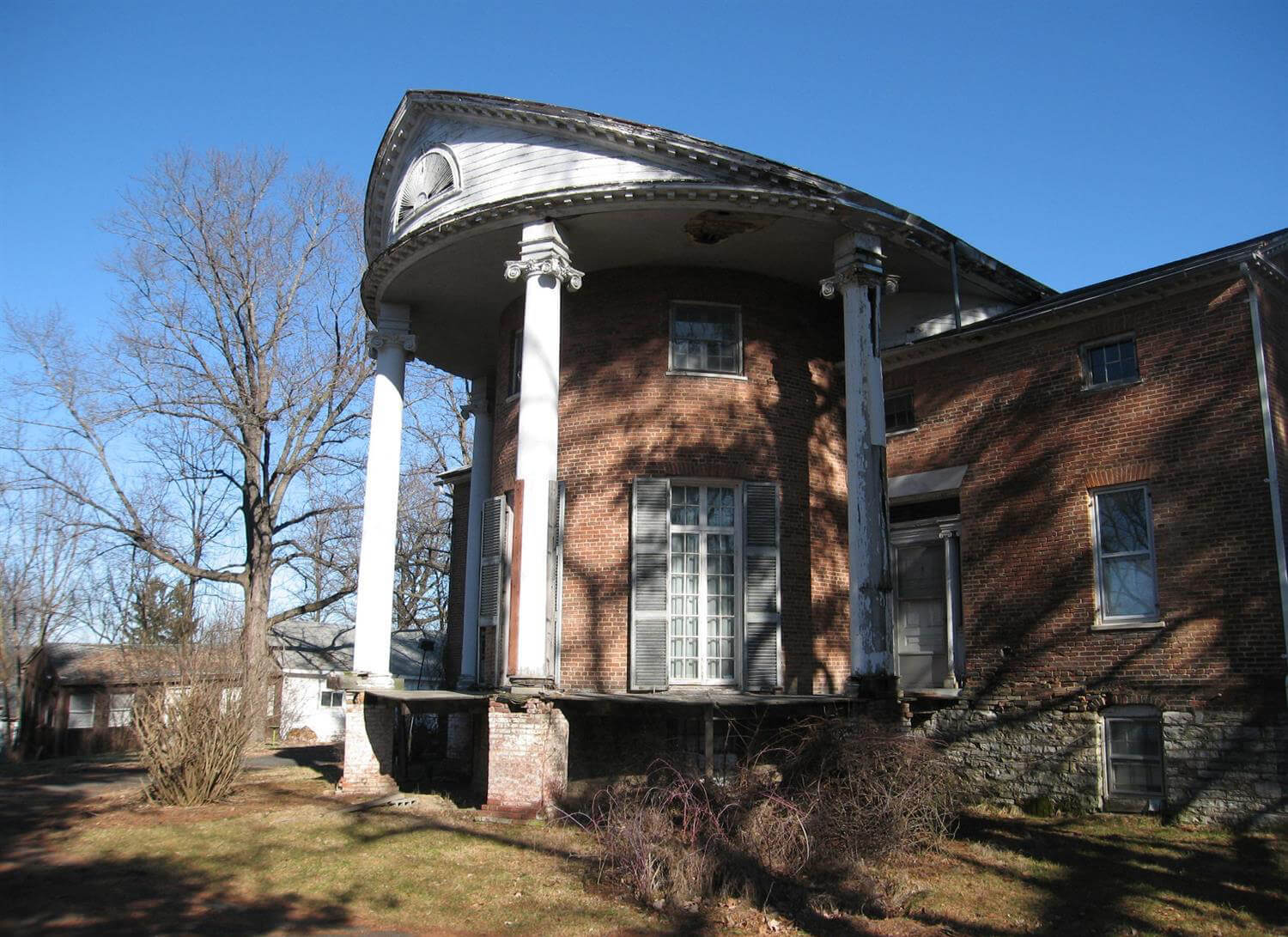
Whether that kitchen or other historic details still survive is unclear. The listing includes just a few interior photos, and they are mostly of the parlor spaces. The house was purchased by antiquarian and old house lover Zane Zell Studenroth, Jr. in the late 1990s. Mr. Studenroth died last year and the house is now on the market. Locals were concerned when a fire broke out on the property after his death, but it appears from a recent drive past the house that the damage was isolated to the base of one of the exterior columns. After the fire, shrubbery surrounding the house was removed, giving a much better glimpse of the house after years of the view from James Street partially obscured.
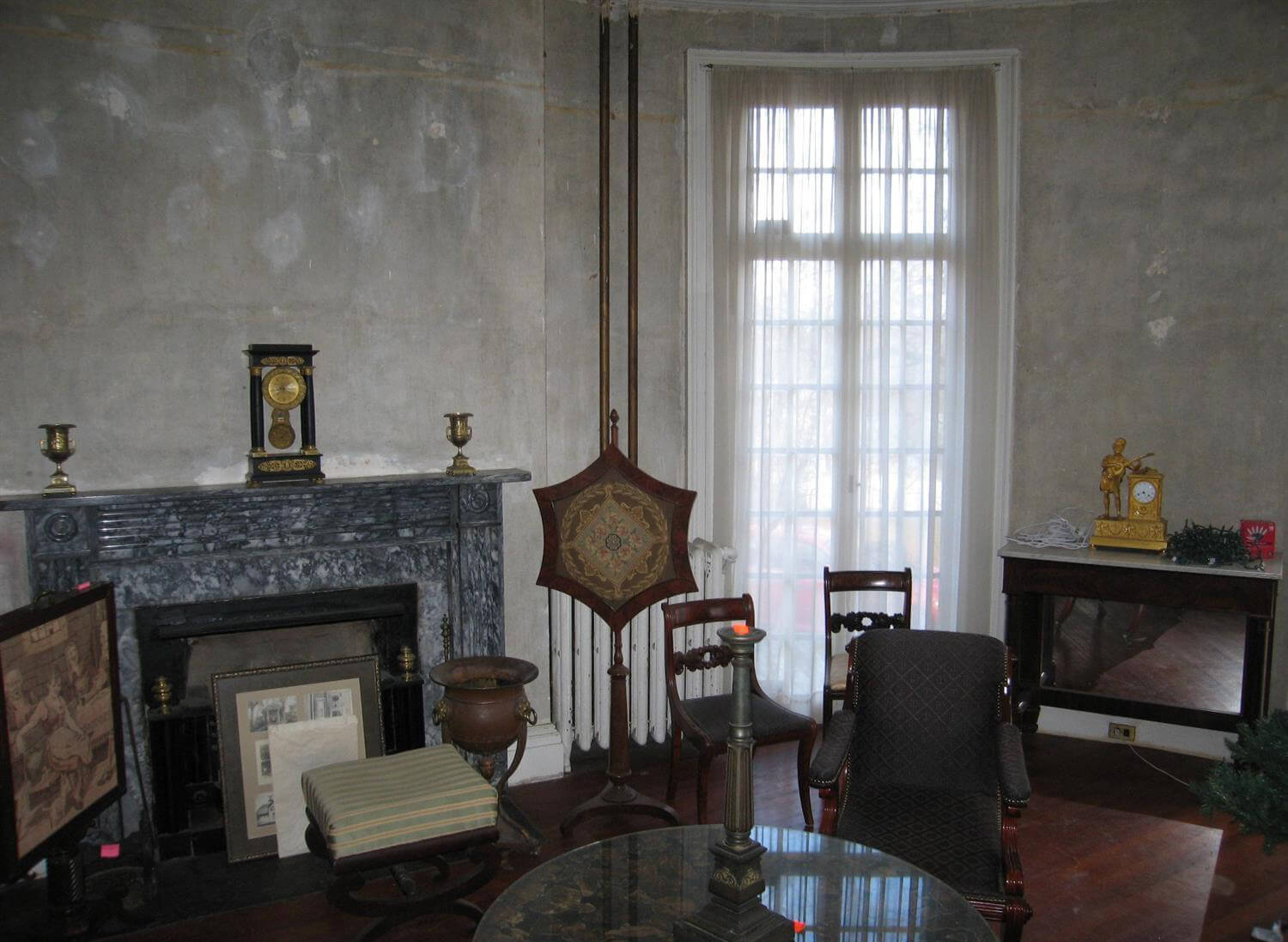
The few interior images in the listing seem to show a house with some intact details from the various stages of remodeling, including the marble mantels that date to the 1830s, according to the National Register report.
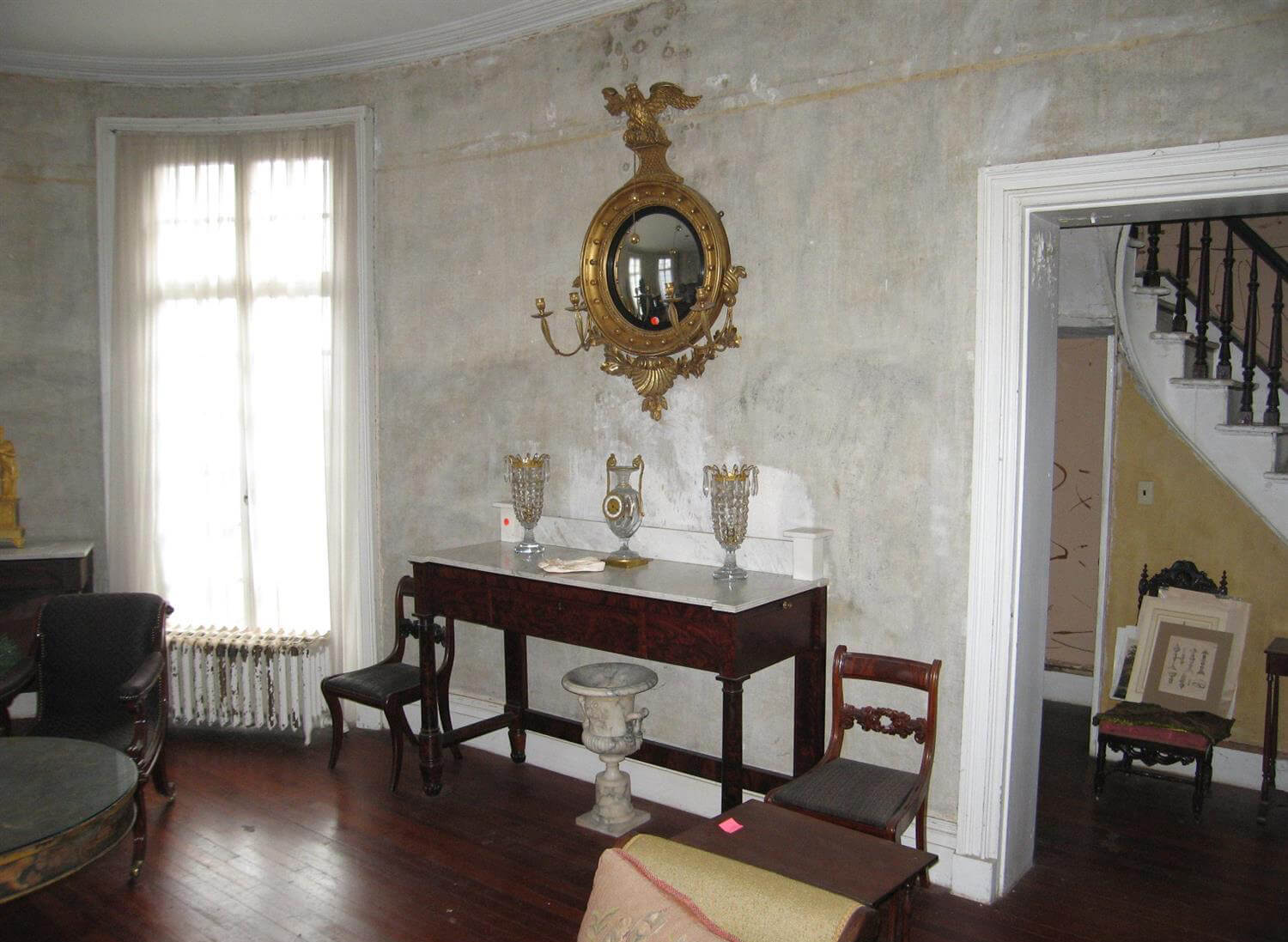
The house has roughly 3,000 square feet of living space and the glimpses of the parlor and the hallway beyond give a glimpse of rooms that are in mid restoration.
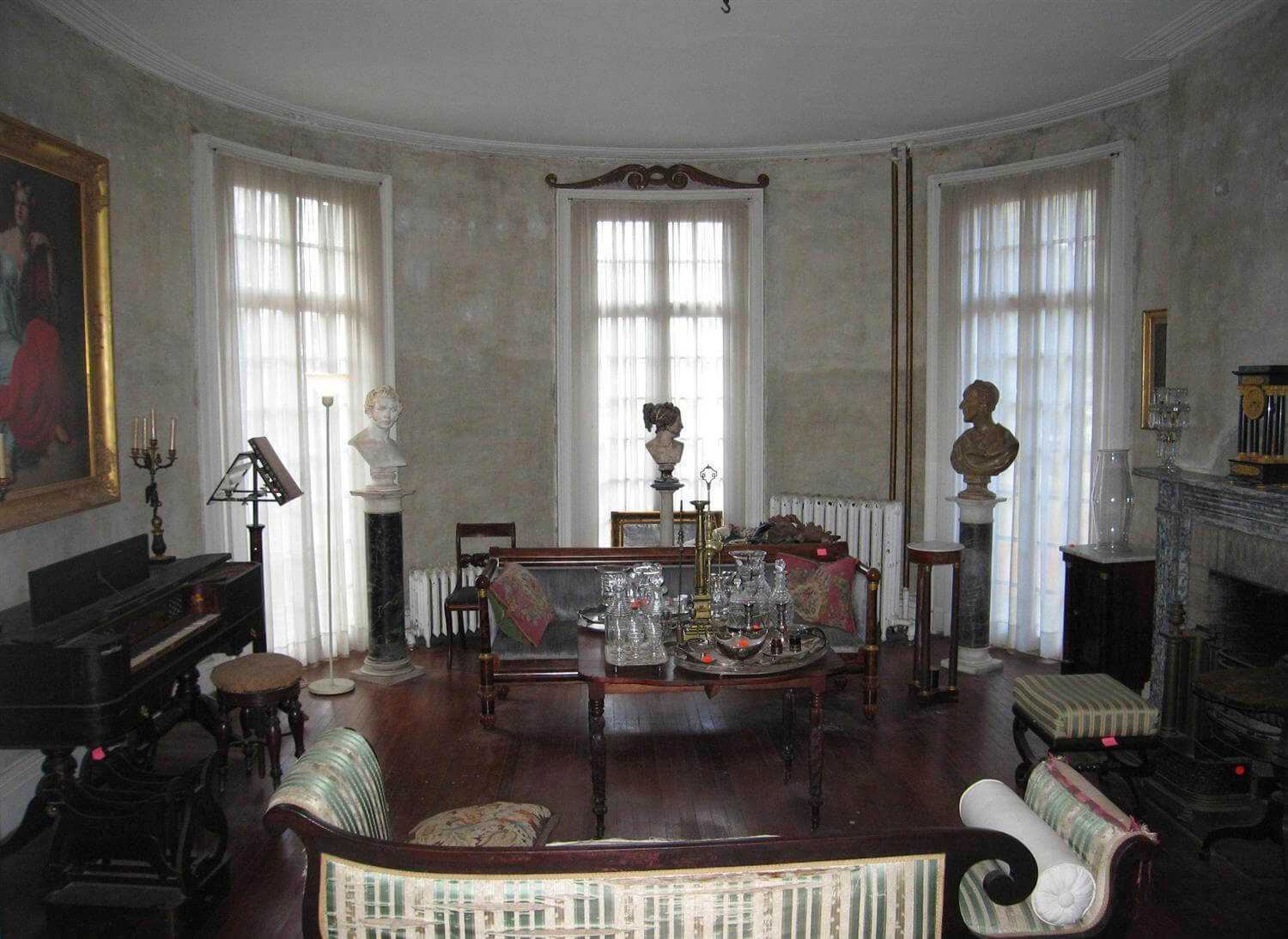
In addition to to the parlors and kitchen, there are three bedrooms and one full and one half bath.
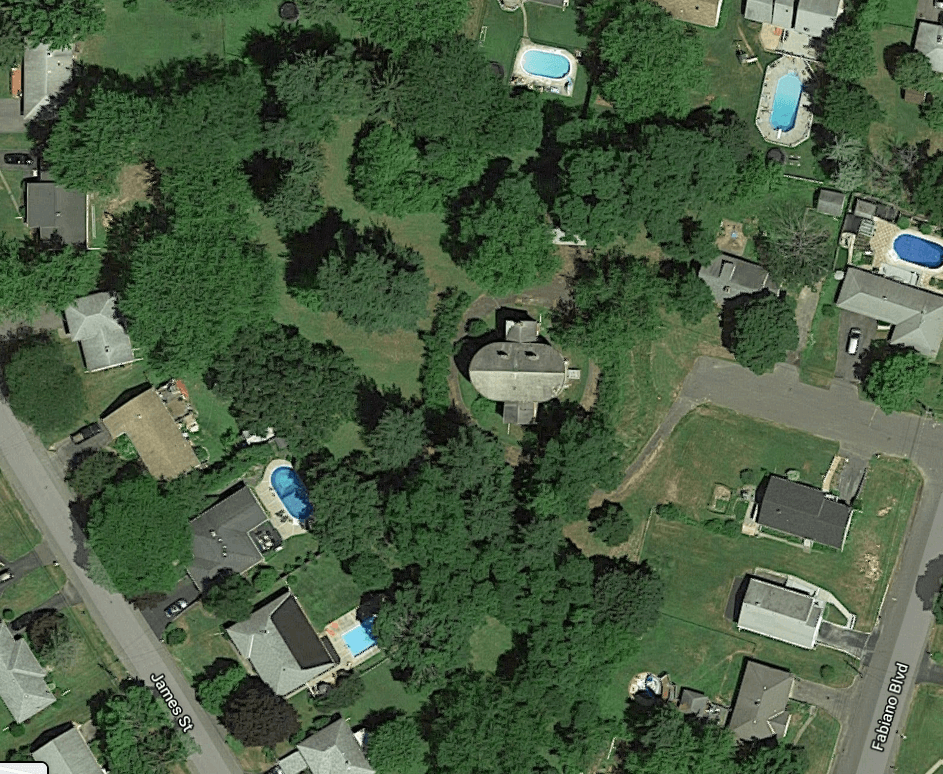
Much of the former farmland that surrounded the house was developed for housing in the 1950s, but the lot is apparently larger than one would expect when viewing it from the street. There are just over two acres of land that includes a garage and what looks like a largely untamed landscape with potential.
Located in Greenport, it’s just a couple of miles from the center of Hudson, with restaurants and access to the city via an Amtrak stop.
The house is listed for $450,000 by Jonathan Hallam of The Kinderhook Group.
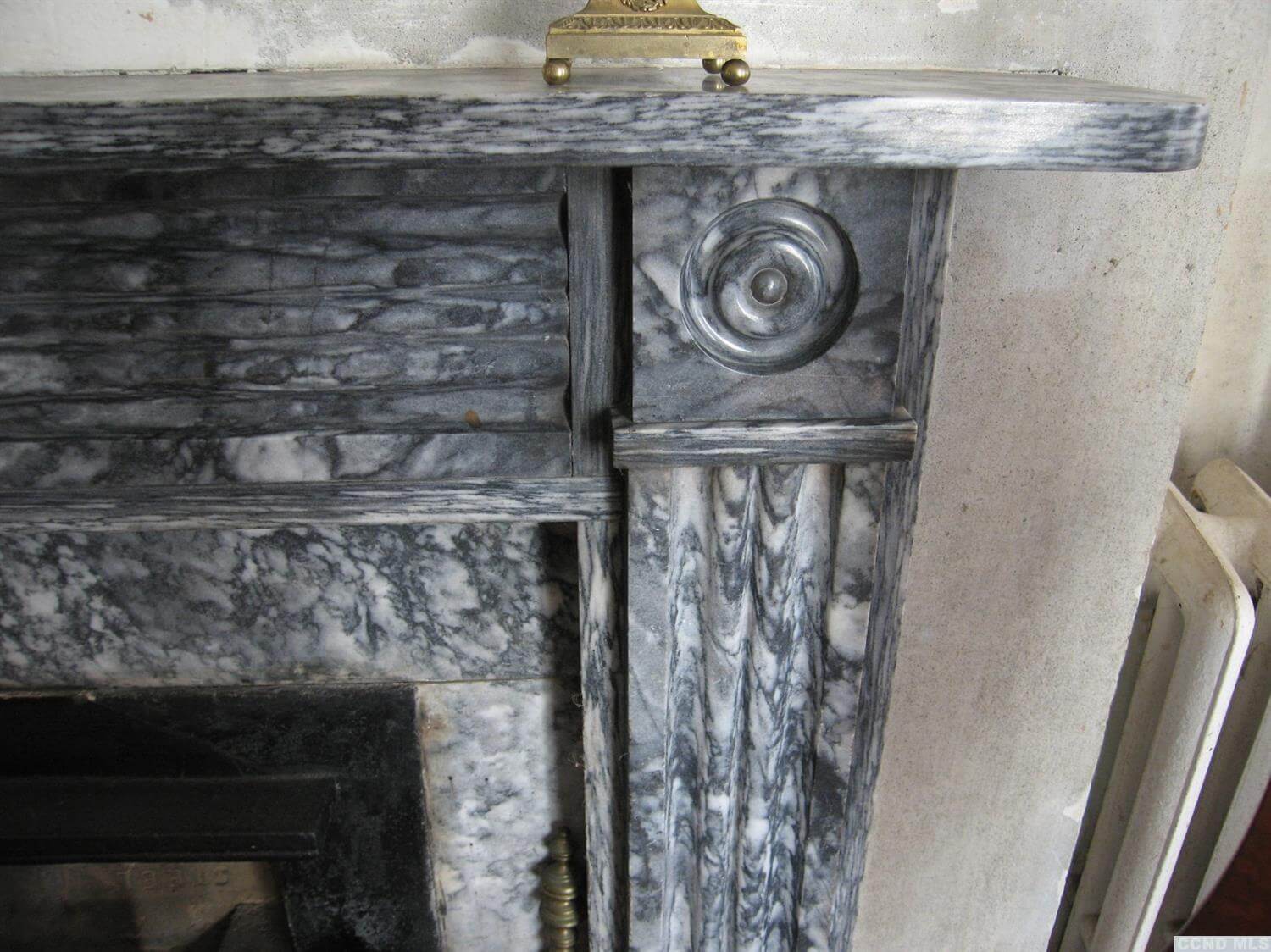
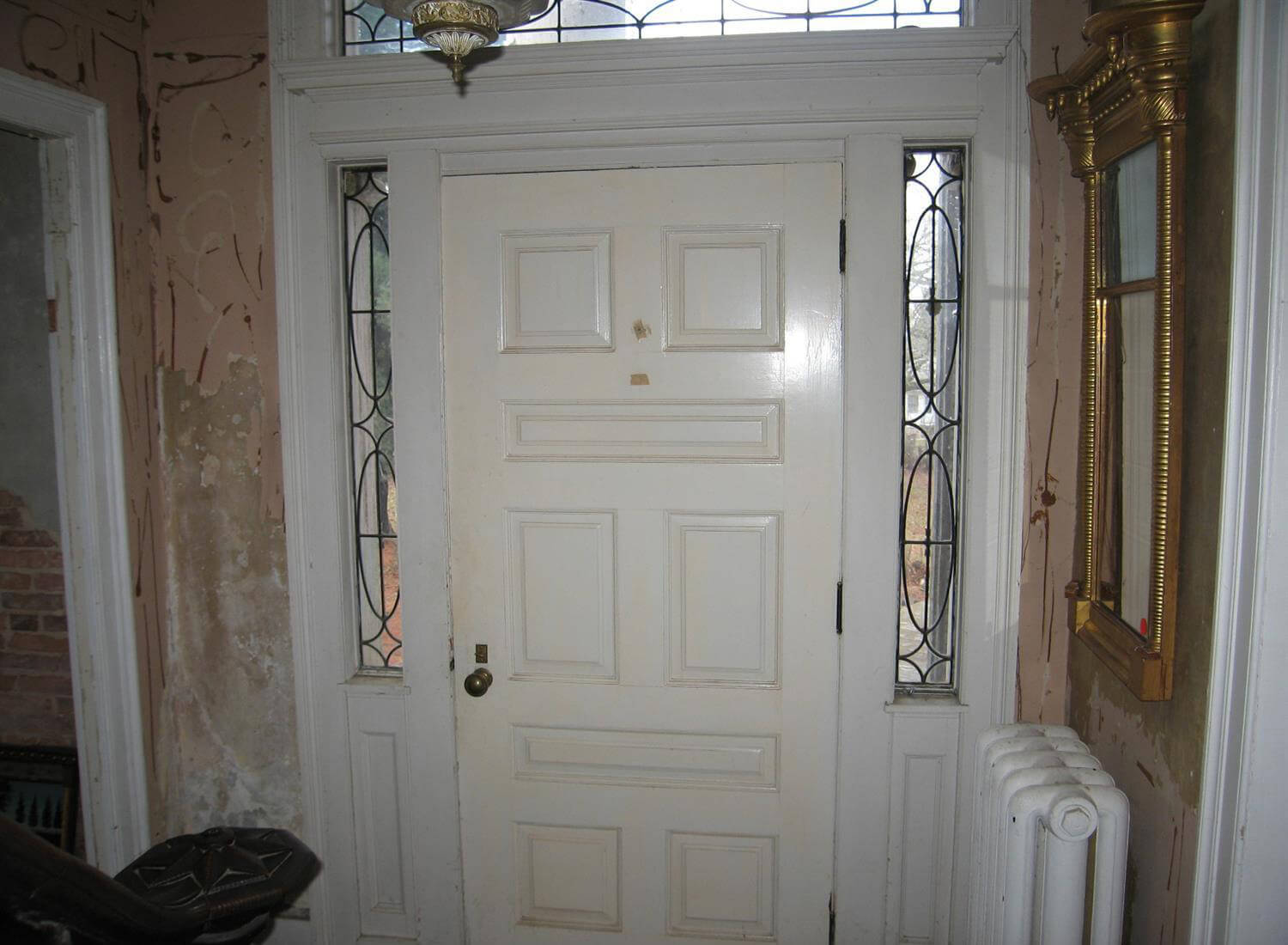
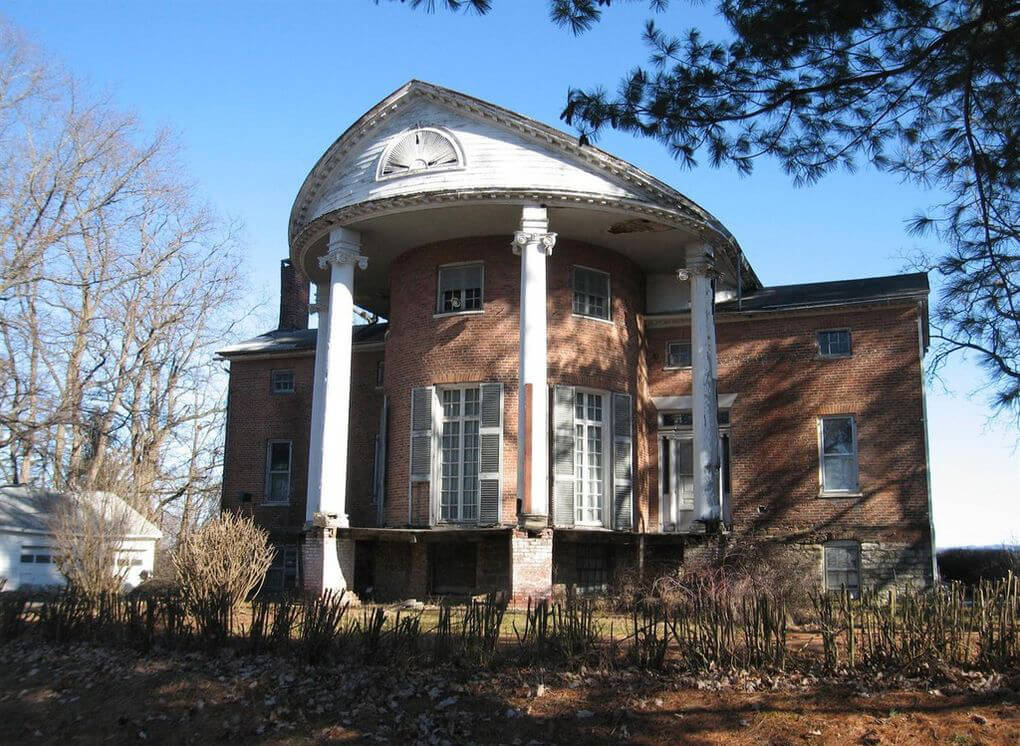
Related Stories
- An 1850s Country Cottage Transformed by Brooklyn’s Workstead, Yours for $549K
- 1930s Hudson Movie Theater Once Set to Be Marina Abramović Performance Art Space Hits Market
- A Gothic Style Looker in the Hamlet of Barrytown, Yours for $850K
Email tips@brownstoner.com with further comments, questions or tips. Follow Brownstoner on Twitter and Instagram, and like us on Facebook.





What's Your Take? Leave a Comment