Wallkill Stone House Asking $2.1 Million Paints Picture of Early New York Farm Life
While 18th century stone houses pop up on the market occasionally, it is perhaps more than a bit unusual to find a rural property with enough original character and intact outbuildings to truly paint a picture of early New York farm life.

While 18th century stone houses pop up on the market occasionally, it is perhaps more than a bit unusual to find a rural property with enough original character and intact outbuildings to truly paint a picture of early New York farm life.
The property on the market at 337 Red Mills Road in Wallkill not only includes an 18th century farmhouse, but a barn, carriage house and ice house all set on 65 acres of land that was farmed by one family for over 200 years.
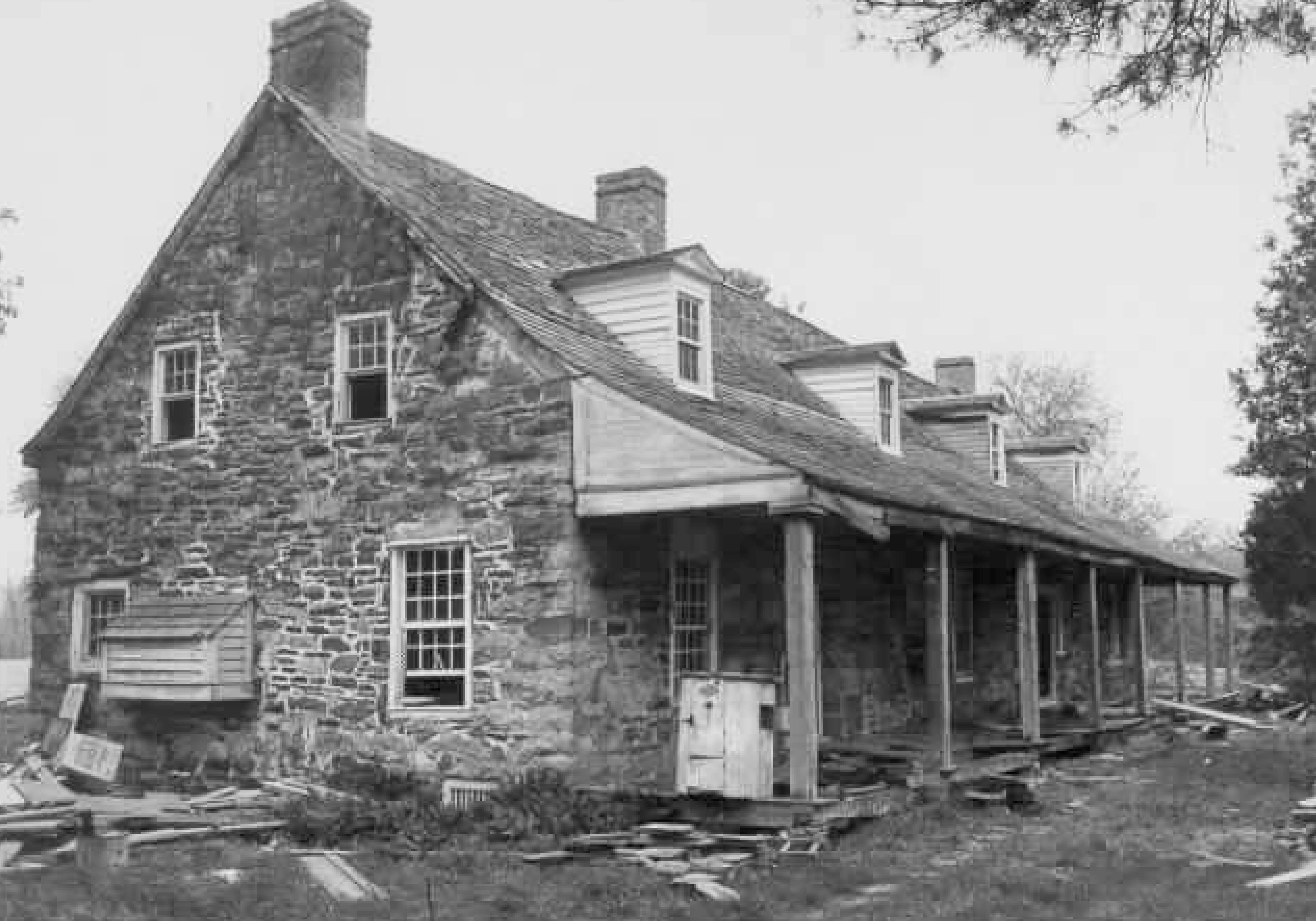
Like many houses that have survived the centuries, the Johannes Decker house wasn’t the work of a moment but rather the result of successive generations making their mark on the building and landscape.
The land was acquired by the Decker family in the 17th century but it wasn’t until around the 1720s that Johannes Decker is believed to have built a small one-room stone house on the property. His son Cornelius transformed the modest residence later in the 18th century by enlarging it with several additions. While he was expanding the house, he wasn’t neglecting the farm, which was the source of income for the family — in the 1750s he constructed the large barn which still stands on the property.
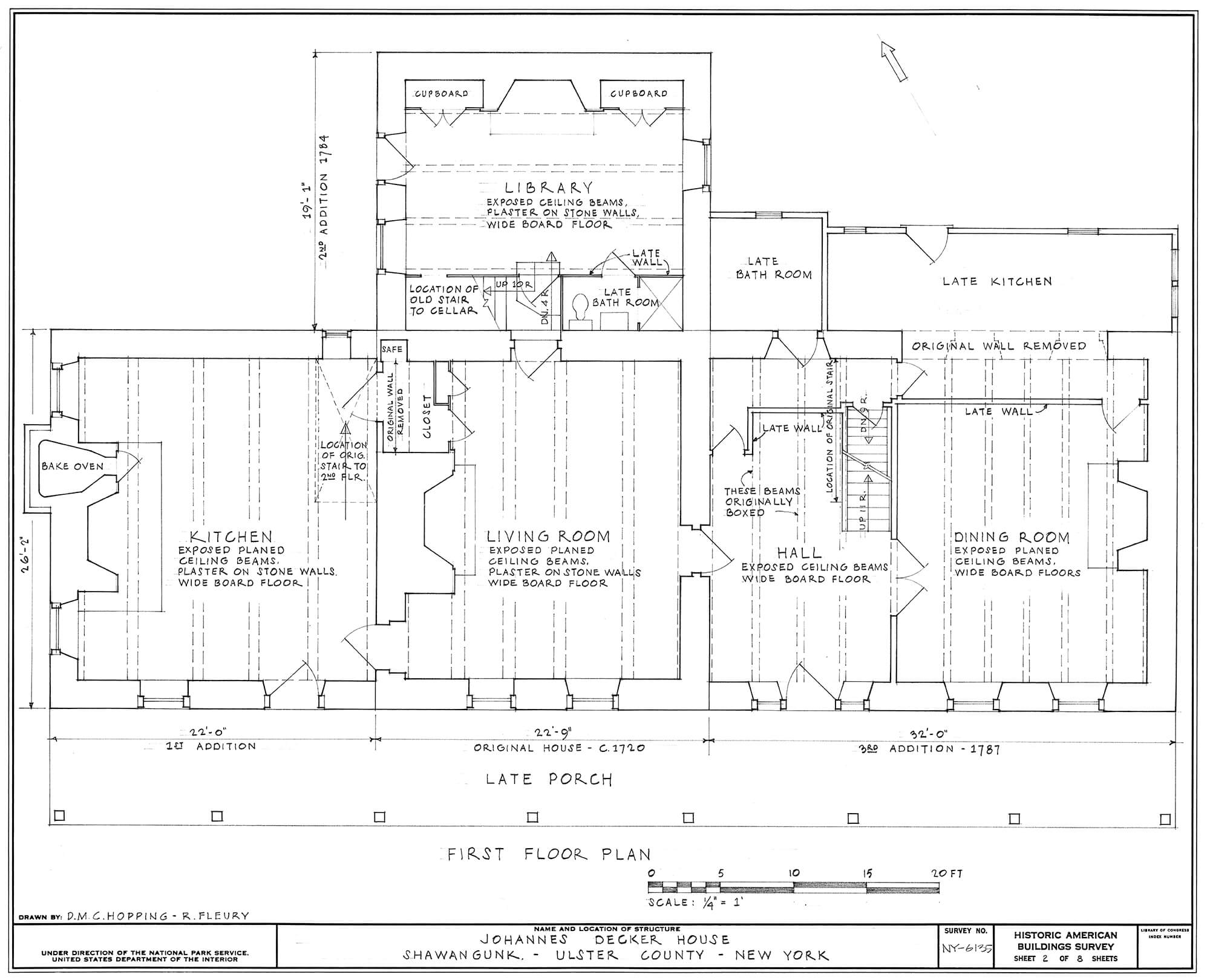
Cornelius and his family would not have been operating the farm alone. The agricultural economy of New York in the 18th century was made possible through the labor of enslaved workers and that was true of the Decker farm.
The first Federal population census was taken in 1790, giving an important glimpse into the makeup of households in the young country. The forms for that year only recorded the name of the head of household with all others in the residence identified merely by categories, including free white males of over 16 and under 16, free white females, all other free persons and slaves.
In 1790, the Cornelius Decker household consisted of three white males, six white females and ten slaves. It wasn’t until 1799 that New York state passed its first emancipation law, which set out a process for gradual emancipation. Slavery finally came to a legal end in New York in 1827.
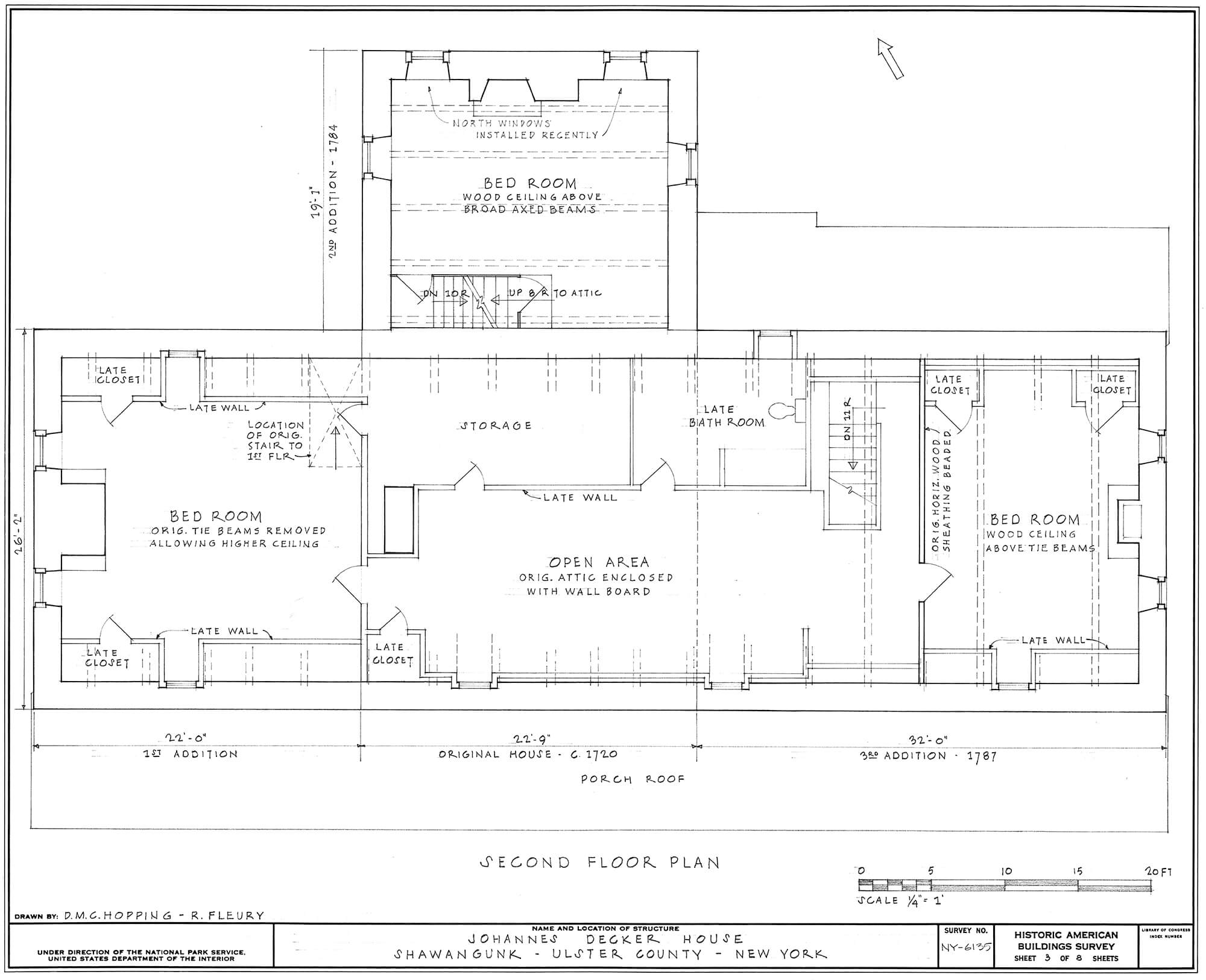
When Cornelius died in 1812, the next generation took over. A long porch stretching across the front facade and the four dormers decorating the roofline were probably added to the house in the 1820s. An ice house was also built on the property at the time.
After staying within family hands for more than 200 years, Decker heirs finally sold the property in 1911. In 1926, the house was bought by illustrator Edward B. Edwards and according to writer Mary Anne Bunting, who did extensive research on the house for a 1998 article in The Magazine Antiques, he was a Colonial Revival enthusiast. Bunting uncovered notes Edwards kept on his restoration project and apparently his enthusiasm for authentic living ran deep — he kept the house free of modern luxuries like plumbing and electricity.
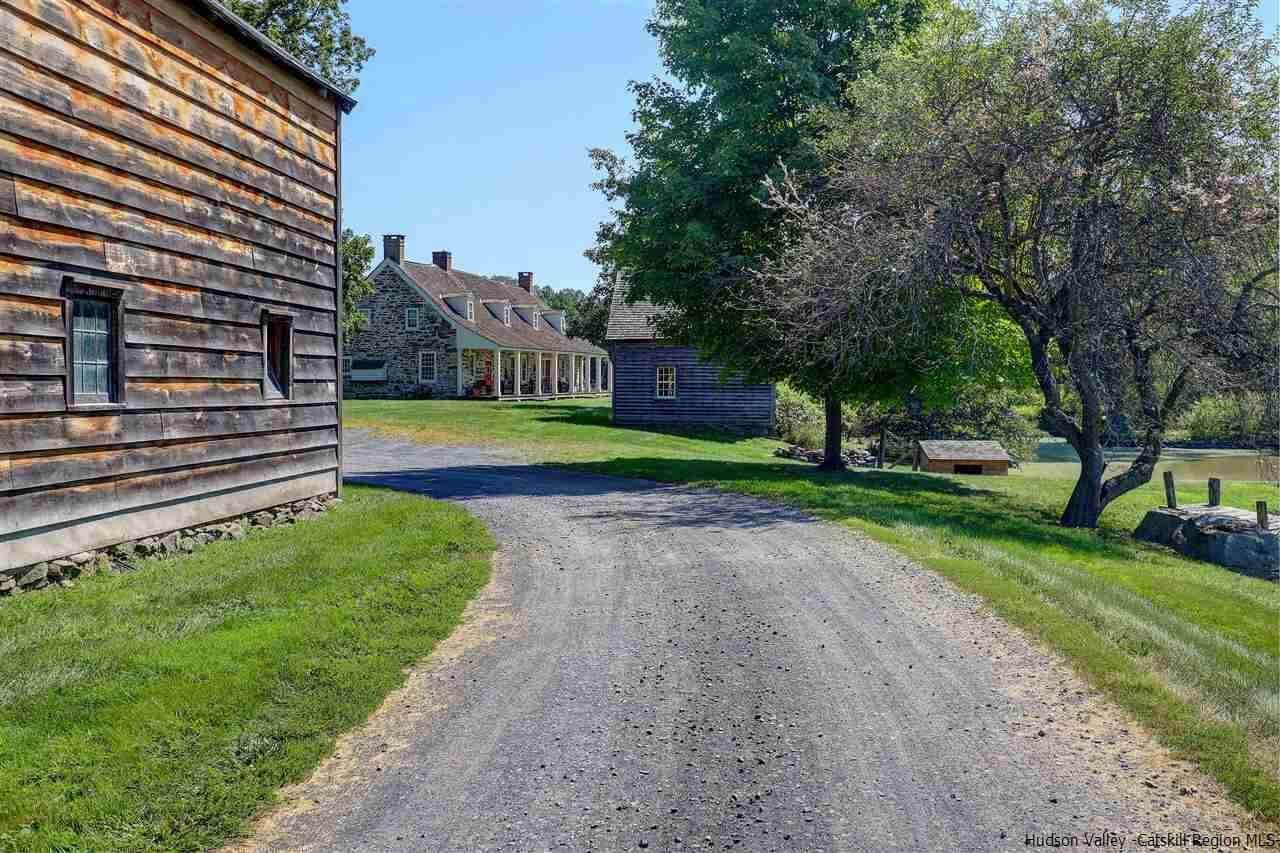
Edwards owned the property until 1946 and it had a few owners before again being purchased by history enthusiasts in 1970 who set about another restoration of the property. In 1971, the house was documented for the Historic American Building Survey, a program started in 1933 to document U.S. architectural heritage through photographs and measured drawings. The documentation of the Decker property includes photographs, elevations and floorplans. In 1974, 65 acres of the former Decker family land, including the house, barn and other outbuildings, were listed on the National Register of Historic Places.
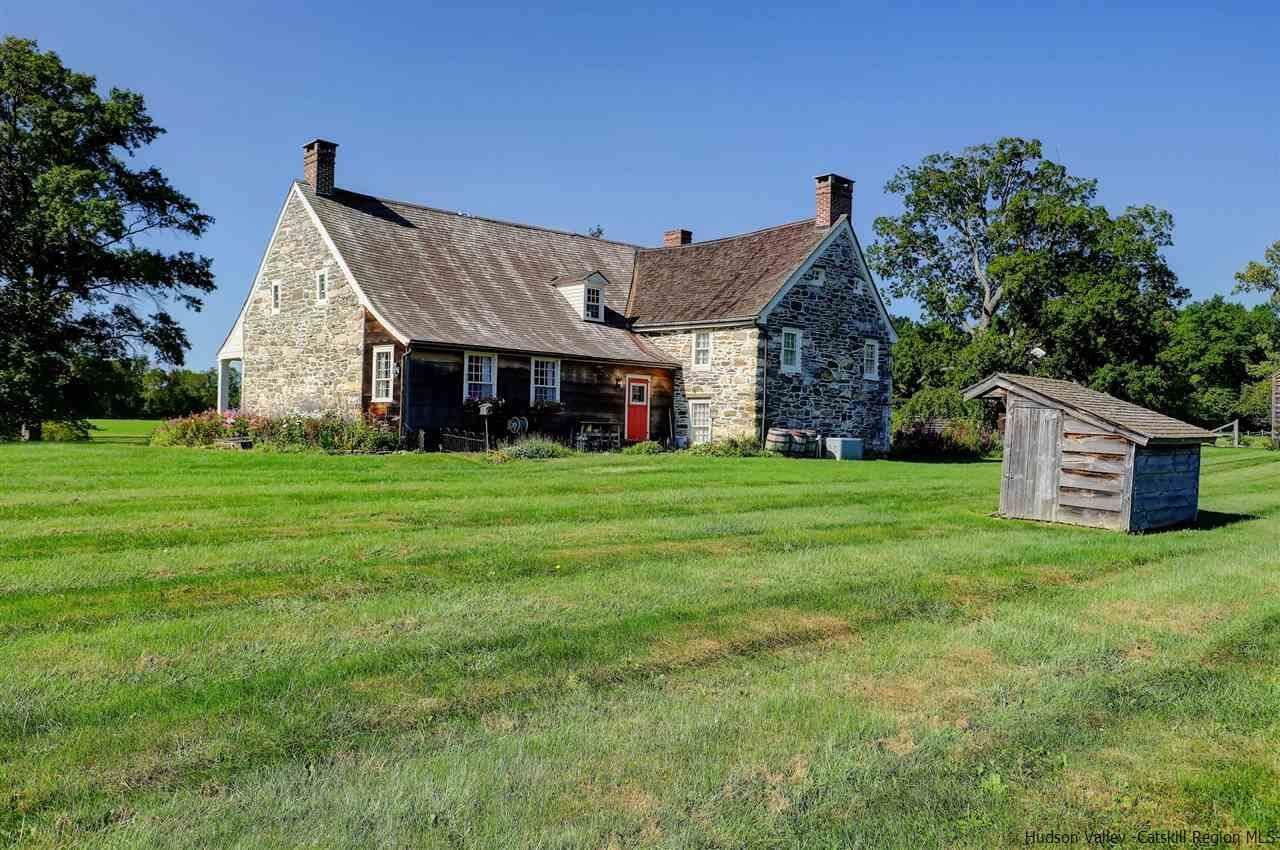
That 65 acres and the accompanying historic buildings are now on the market, offering an amazing slice of New York agricultural history. According to the listing there’s a conservation easement on the property, ensuring that it remains rural in nature.
While there have been some upgrades to the main house — thankfully including heat, electricity and plumbing — it is still possible to follow the architectural clues on the interior that reflect the growth of the house over time.
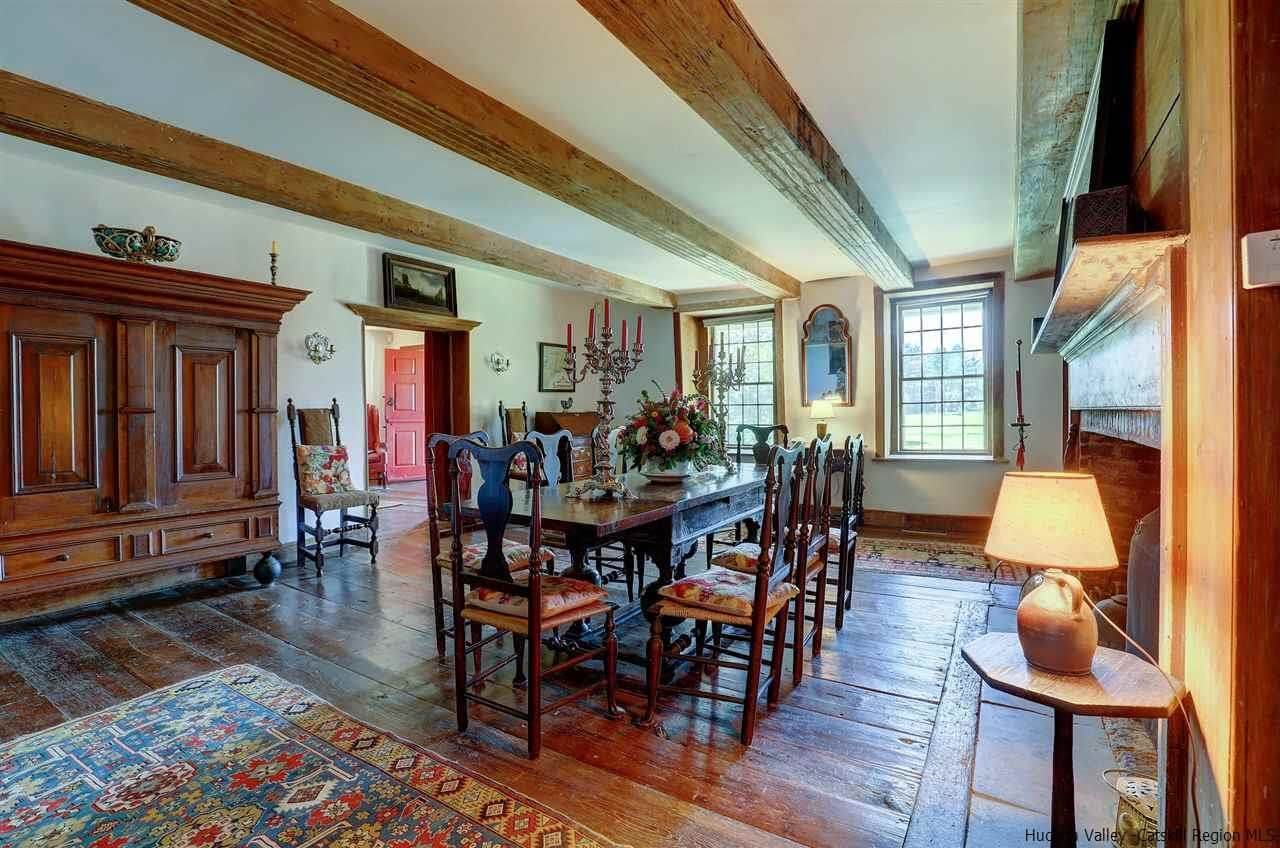
To go through the house chronologically means ignoring the traditional house tour route and starting in what is now used as the dining room. This is the original core of the house, built in the 1720s by Johannes Decker with some stylistic upgrades by the family over time. The beamed ceilings, wide floorboards and large fireplace reflect 18th and 19th changes made by the family as well as later restorations.
The mark of Johannes can evidently still be found. While it doesn’t show up in the listing photos, there is a stone marked with his initials located above what was the original entrance into this space, a number of historic sources reveal.
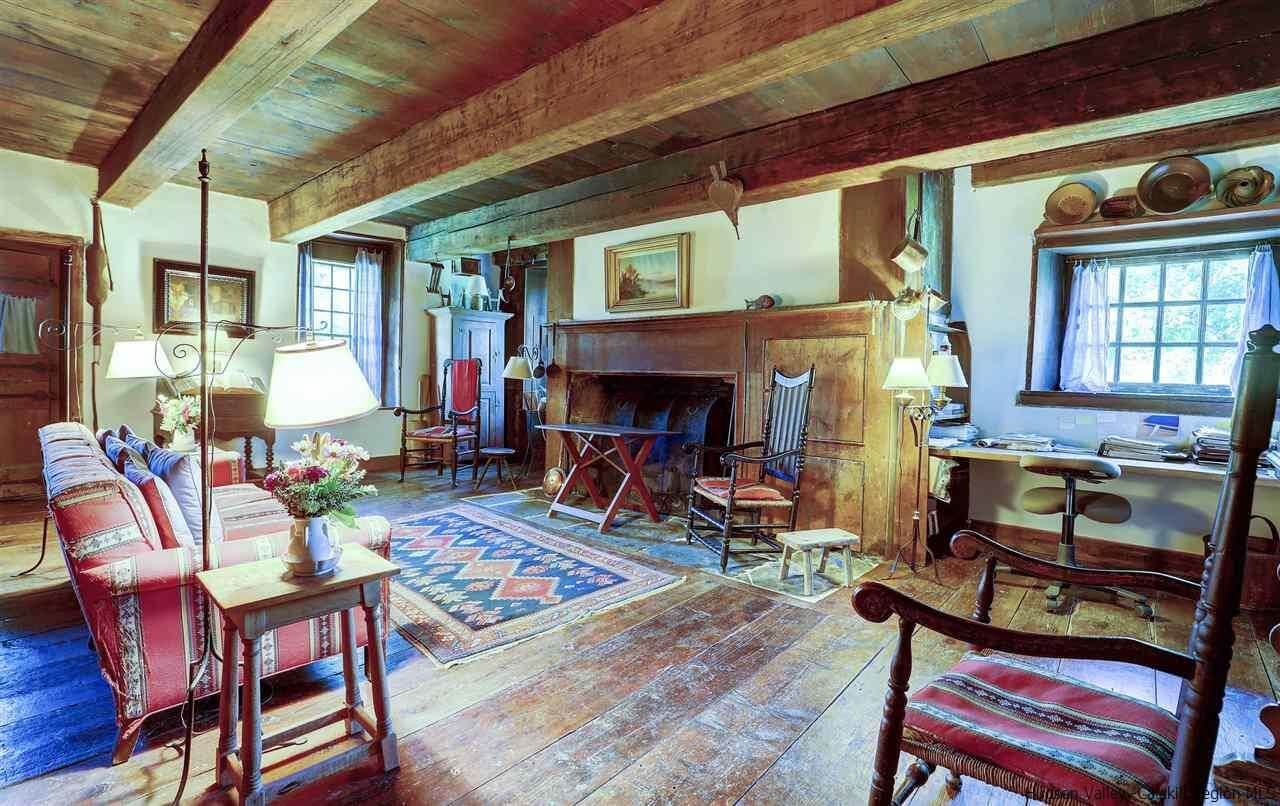
The room traditionally known as the old kitchen and now used as a study or living room was most likely the first addition that Cornelius made to his father’s house. As the name implies, it functioned as the kitchen, which on a farm was the hub of activity in the house.
It may have originally had a jambless fireplace, a large, open fireplace typical of Dutch-American houses of the period. Sometime late in the 18th century it was probably converted to the current, English fireplace which includes a bake oven. Step outside and you can get a glimpse of that bake oven protruding from the end of the house.
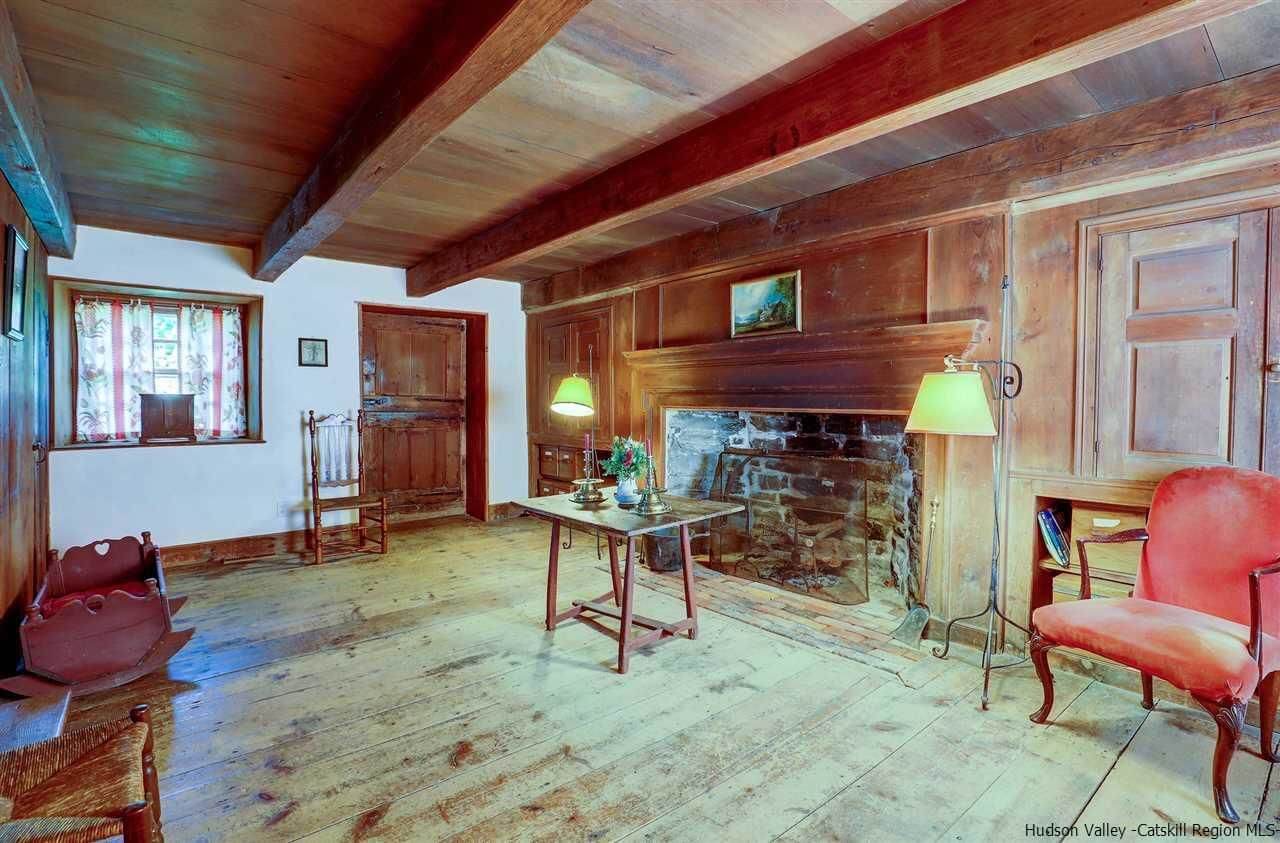
A bit later Cornelius added another room to the north with a door to also make it accessible from the outside. Bunting speculated that Edwards may have been the one who fancied the room up a bit in the 20th century with the addition of 18th century panelling. Whatever the origin it is an evocative room with rich wood, wide floorboards and another Dutch door with strap hinges. A corner of the room was also made over into a modern full bath.
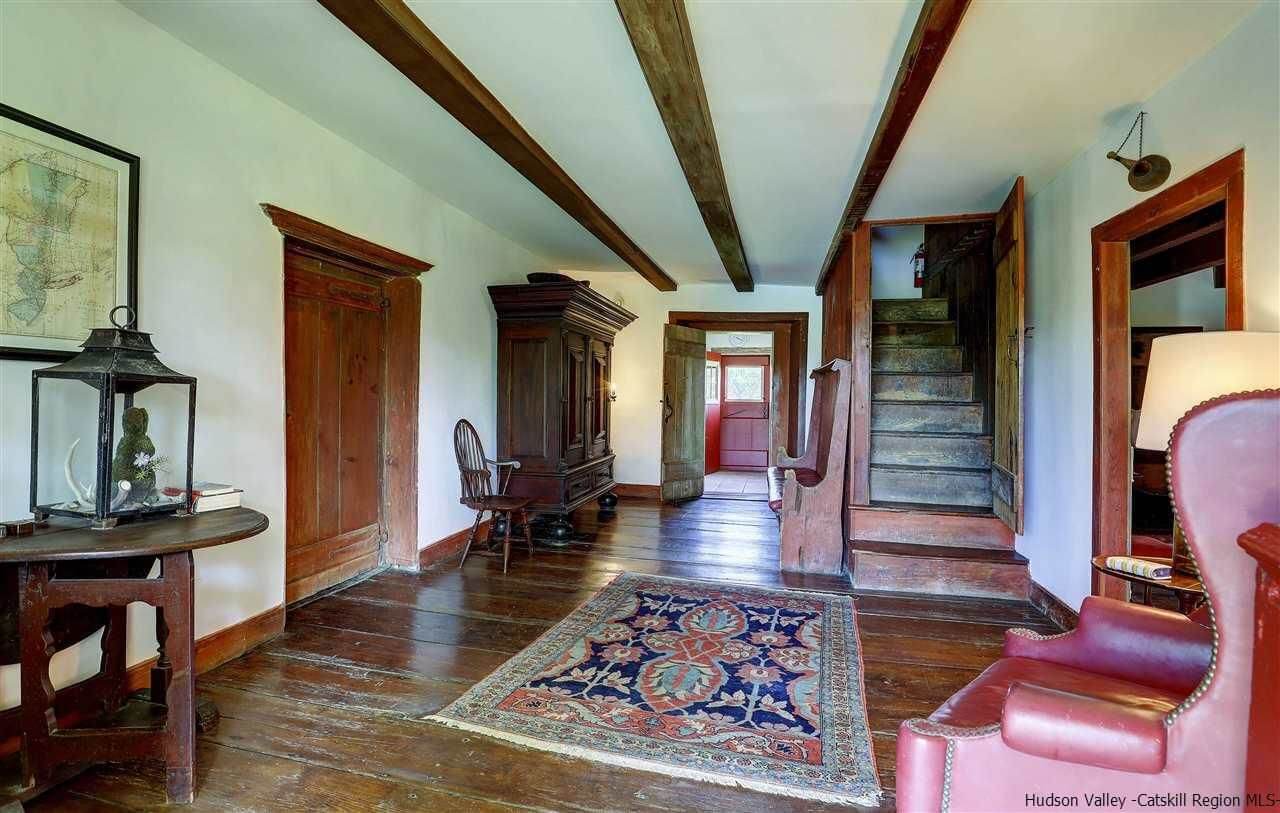
With his next additions in the late 18th century, Cornelius transformed the house by creating a center hall configuration. A far cry from the humble one-room space of his father, Cornelius could now bring guests into a wide hall, separate from the living and working spaces of the family.
Apparently, like his father, Cornelius wanted to leave his mark on the house and there is a stone embedded into the wall of the addition marked “CD 1787.”
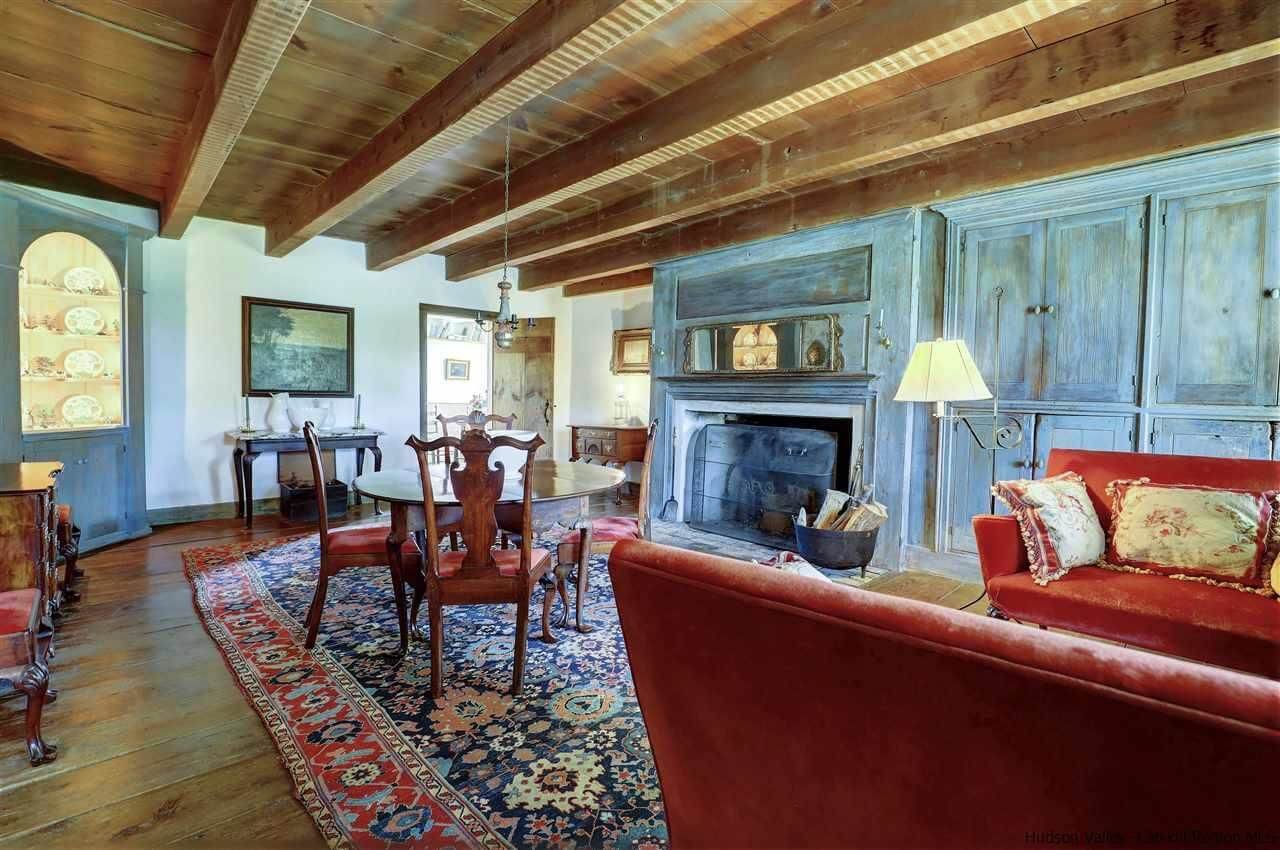
With the hall Cornelius also added an adjacent parlor, a formal upgrade. According to Bunting the paneling, mantel and cupboards in the room were actually installed in the 20th century and taken from the the Daniel Deyo Ronk house built in Gardiner, N.Y. in 1745.
This room was also altered to provide access to a 20th century kitchen, visible through the open door in the listing photo.
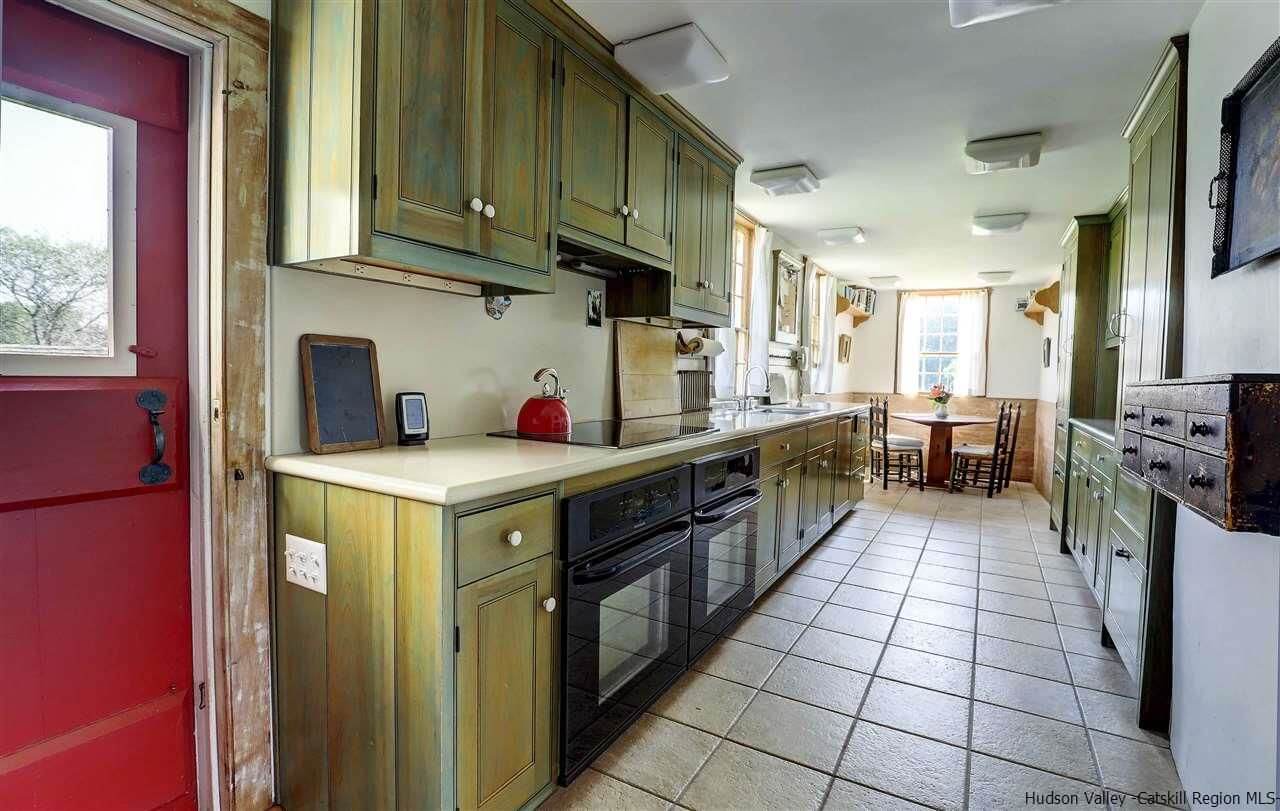
While there is wood cabinetry in a nod to the history of the house, the kitchen is clearly a 20th century addition for modern living and, along with a bathroom, runs the length of the hall and parlor.
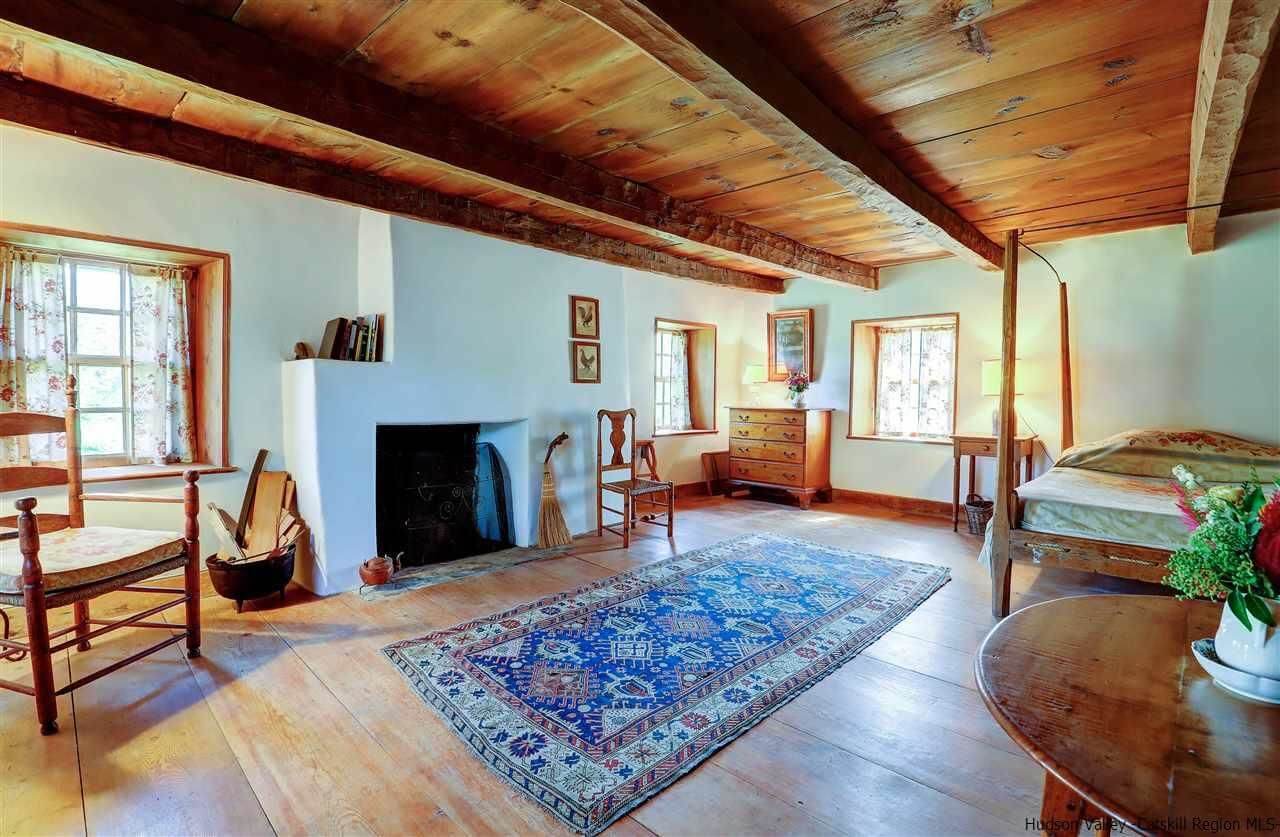
Upstairs there are three bedrooms. One of the bedrooms is only accessible via a separate staircase that leads from the north room addition on the first floor. Since that room below has a full bath and this bedroom is the only one with a fireplace, it might make a nice little private suite.
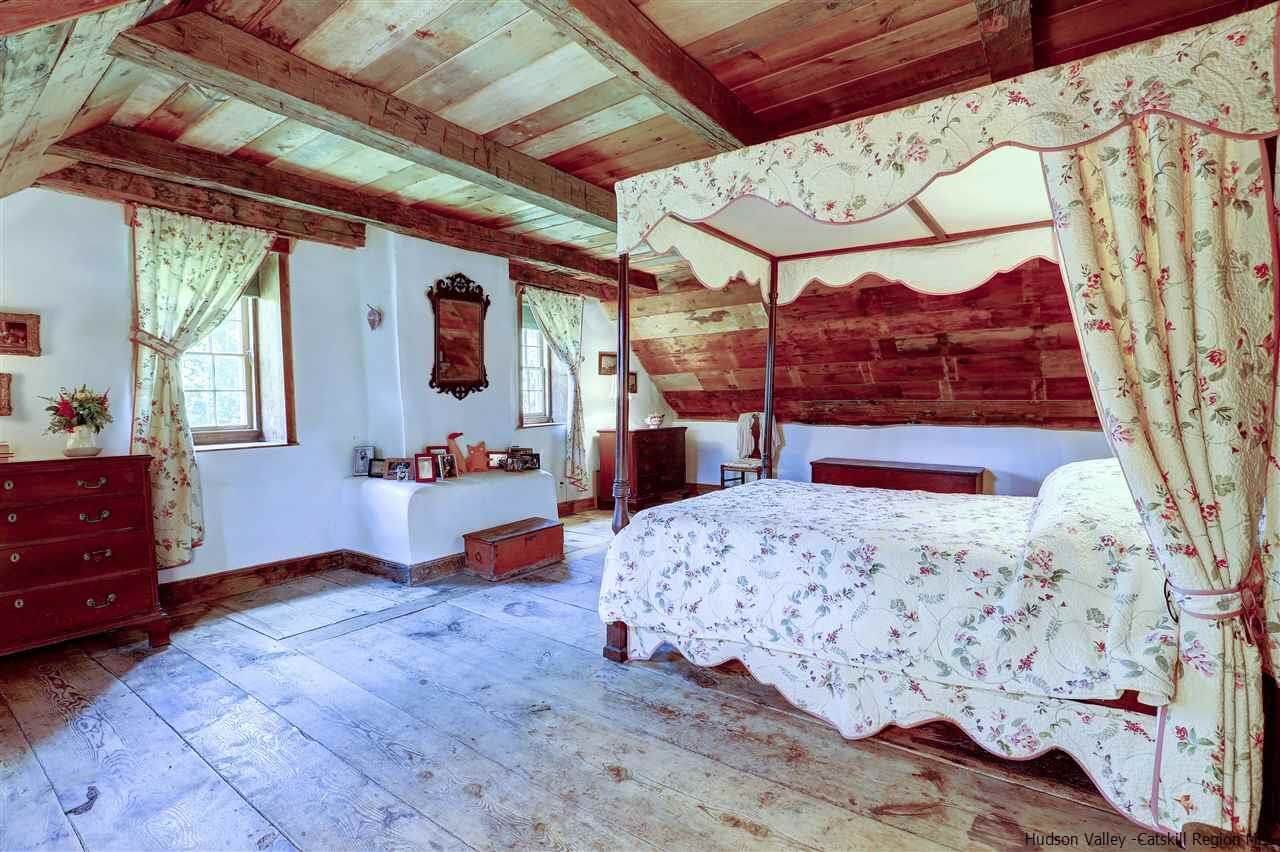
The are two more bedrooms upstairs with wide floorboards and some atmospheric sloping ceilings. There’s another full bath, bringing the total in the house to three baths, but none are pictured.
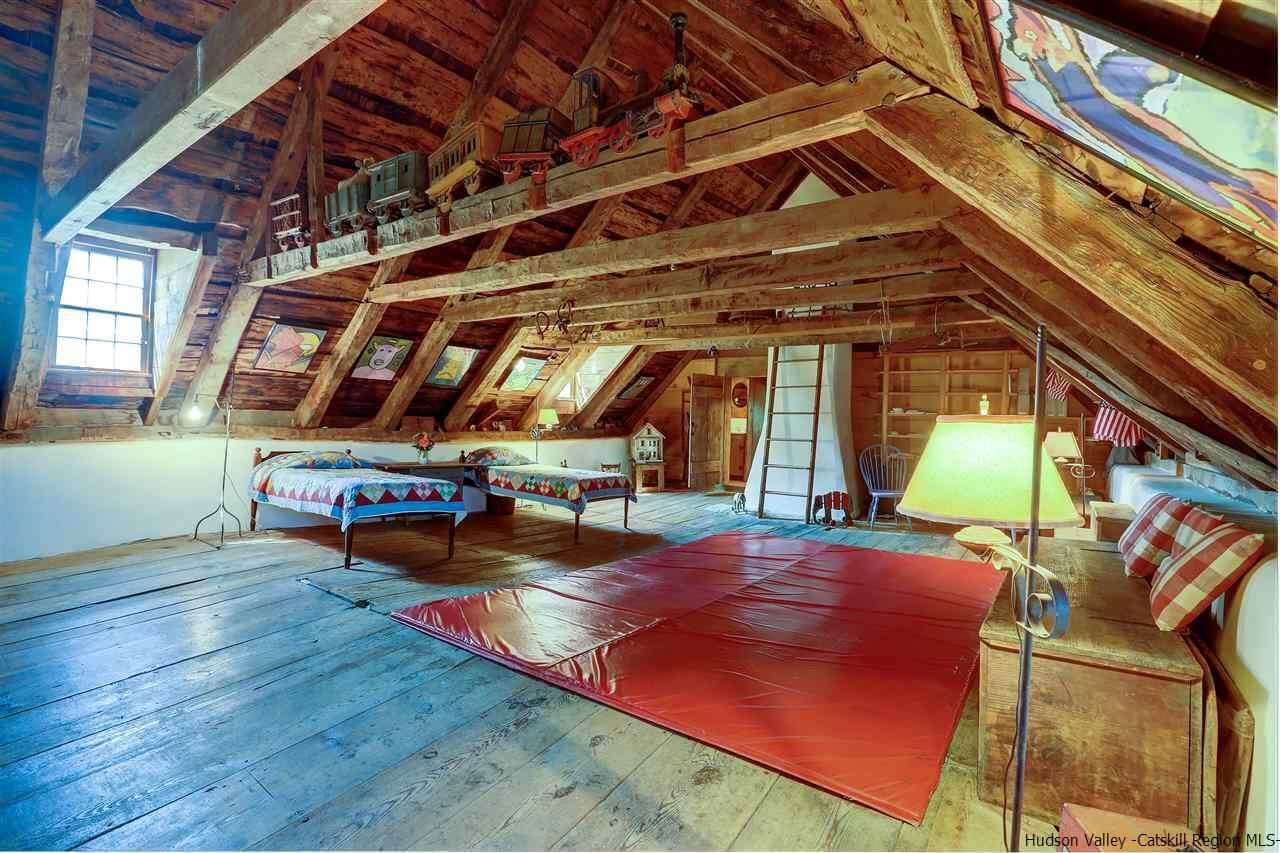
In between the bedrooms is a large space that could be a playroom, office space or another living space.
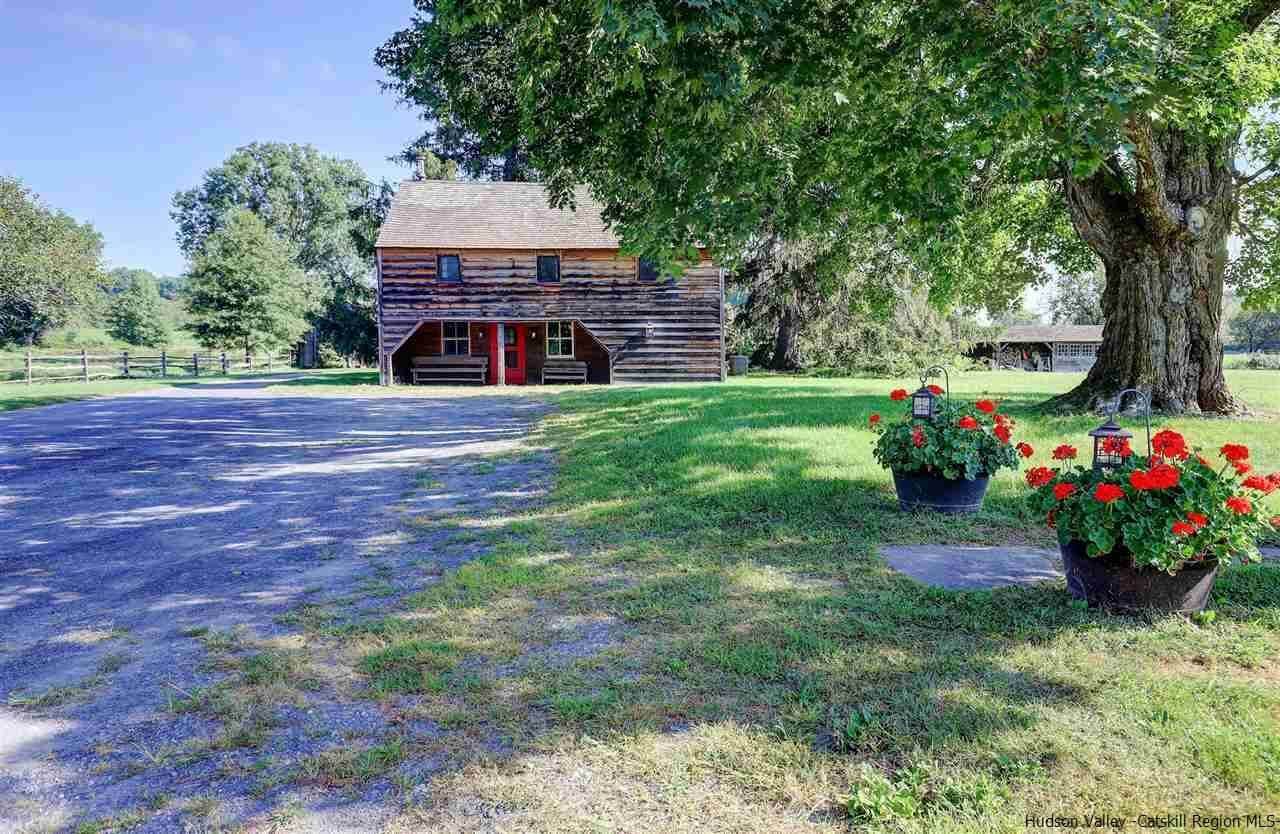
Outside there is the restored 18th century carriage house, converted into a guest cottage.
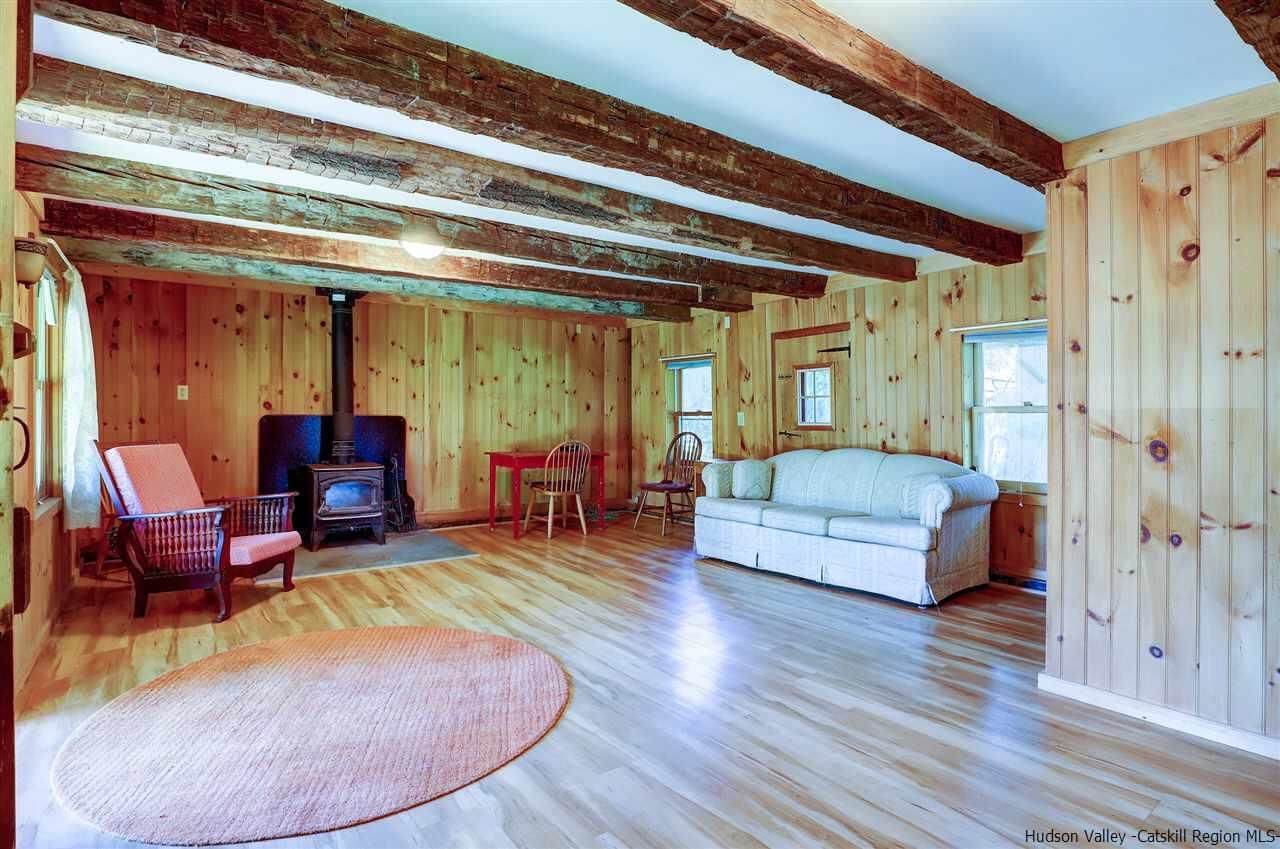
It’s got a living room, kitchen, two bedrooms and 1.5 baths.
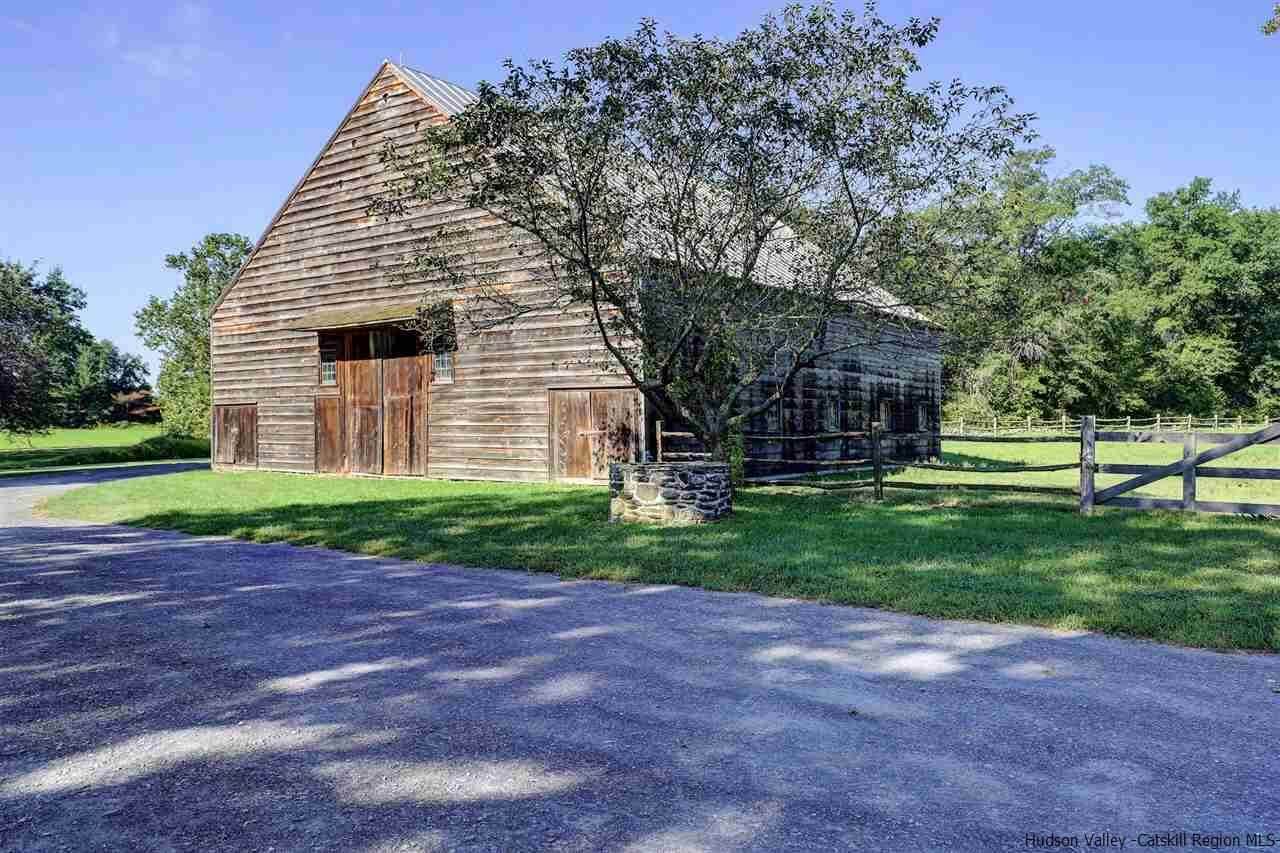
There’s also the picturesque 1750s barn still on site.
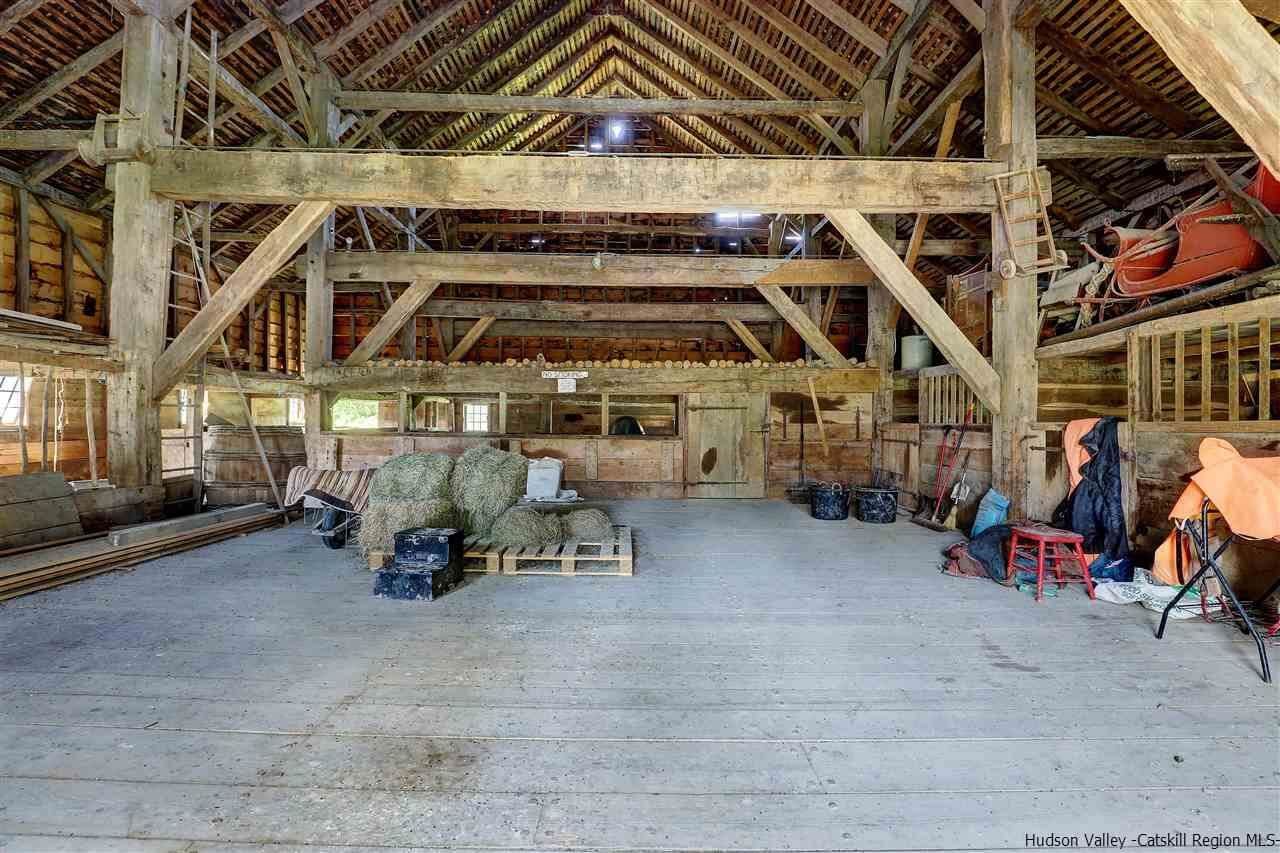
It’s got plenty of space for storage or perhaps putting on an impromptu show.
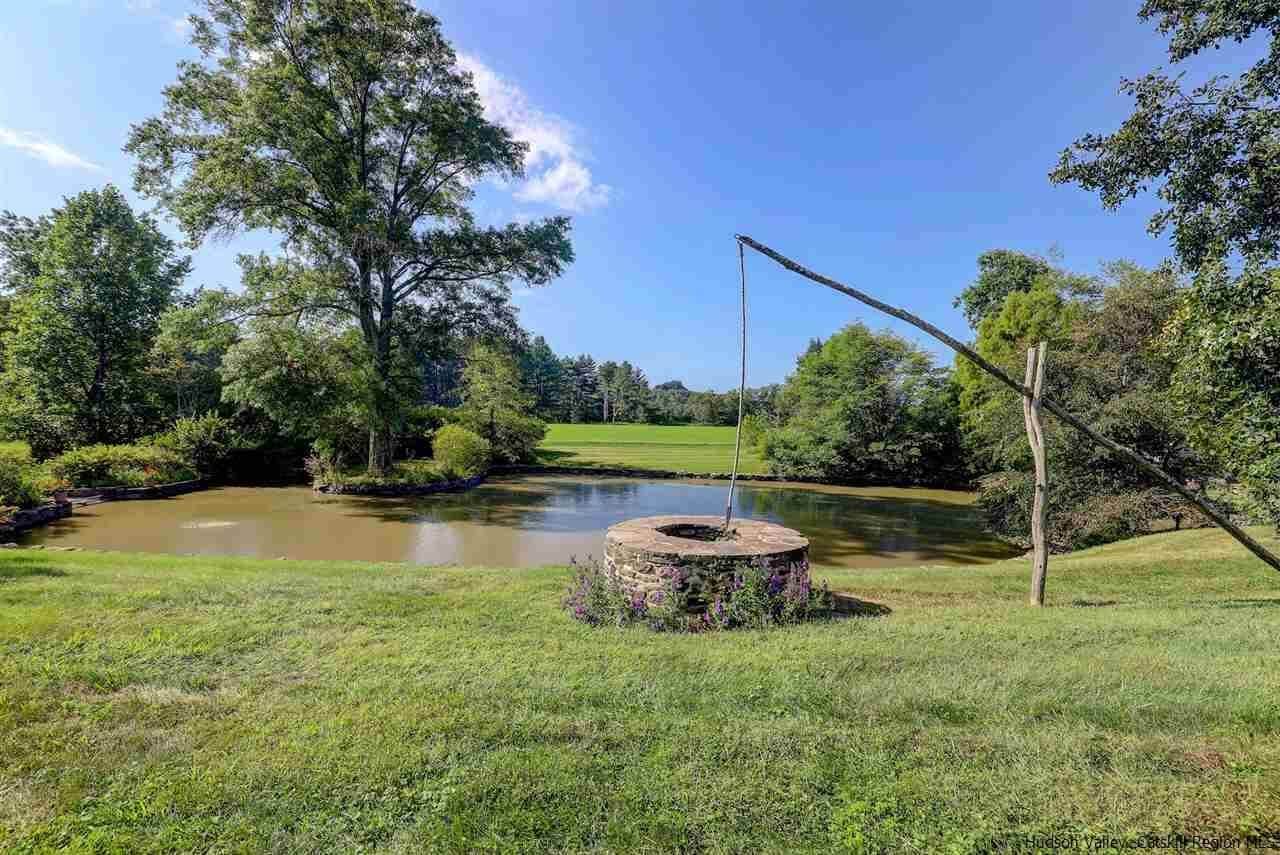
The Johannes Decker property is listed for $2.1 million by Lynn Archer of Mary Collins Real Estate.
If the 65 acres of land aren’t enough for you according to the listing it’s actually just one part of over 300 acres of land being offered for sale. The other acreage is being offered in two separate parcels.
If you can’t quite swing the purchase but still want to experience some Dutch-American farming history you can stay right in Brooklyn and check out the Wyckoff House Museum in East Flatbush, the Lott House in Marine Park and the Lefferts House in Prospect Park.
Related Stories
- The Animals Have Left the Building and a Big Game Hunter’s Showplace Is on the Market
- Visit the Historic Stone Houses of Hurley or Snap One Up for Your Very Own, Starting at $895K
- Give Your Green Thumb a Workout at This Former Violet Farm in Rhinebeck
Email tips@brownstoner.com with further comments, questions or tips. Follow Brownstoner on Twitter and Instagram, and like us on Facebook.





What's Your Take? Leave a Comment