Explore Brooklyn's Oldest House, the Wyckoff Farmhouse, From Attic to Cellar (Photos)
The Pieter Claesen Wyckoff House, now known as the Wyckoff House Museum, has been enlarged, altered and restored over the decades, but its humble beginning as a small one-room structure from the 17th century can still be detected.

While many houses are enthusiastically proclaimed to be one of the oldest in Brooklyn, the honor actually goes to a modest farmhouse in East Flatbush that is considered to be the oldest structure in New York City. The Pieter Claesen Wyckoff House, now known as the Wyckoff House Museum, has been enlarged, altered and restored over the decades, but its humble beginning as a small one-room structure from the 17th century can still be detected.
Pieter Wyckoff arrived in New Netherland in 1637 as an indentured servant, working for six years to clear land near present-day Albany. After the completion of his contract, he married, and by the 1650s he and his wife, Grietje, settled on the land that was to become the family farm. They raised 11 children in a modest, one-room house.
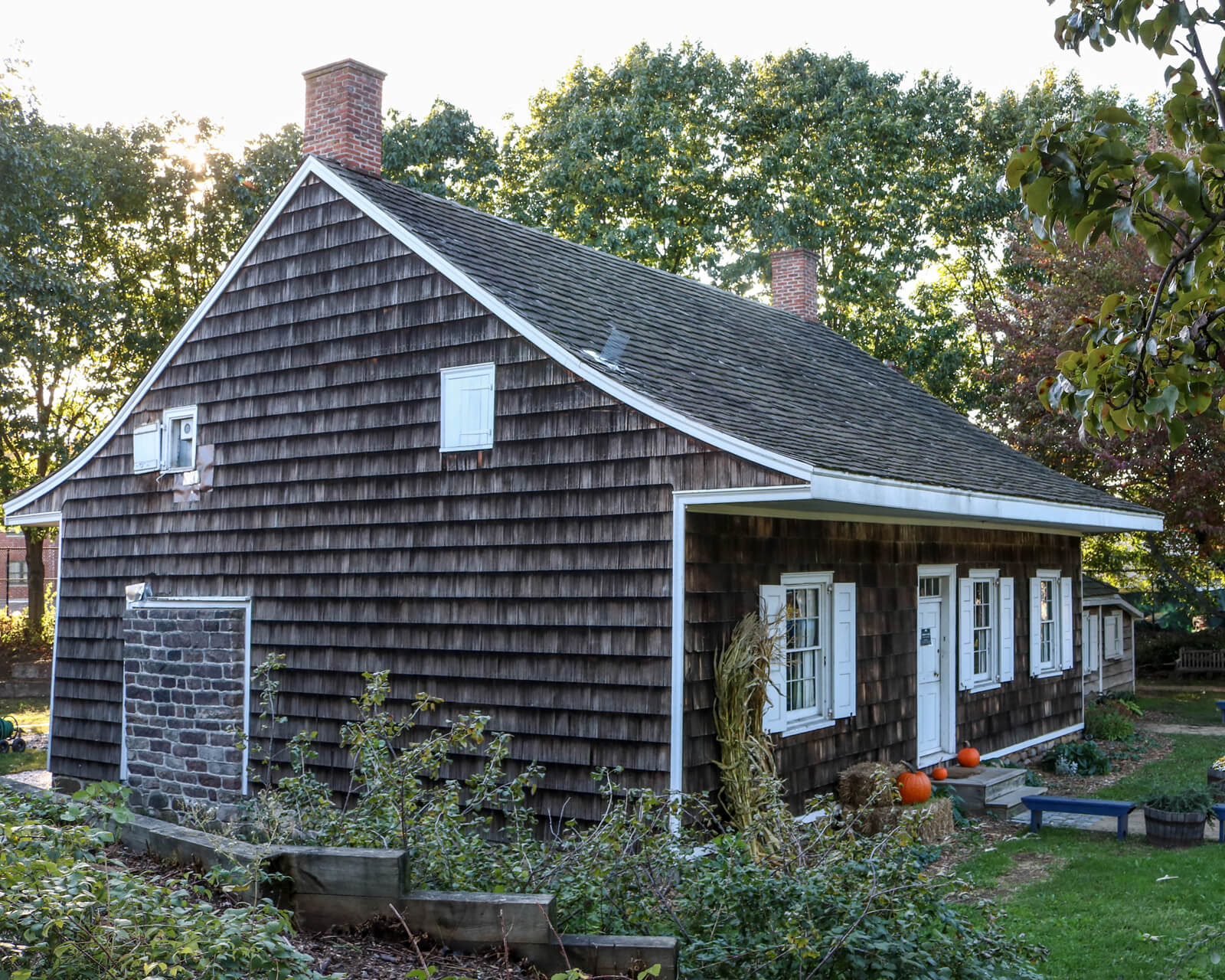
This simple structure was enlarged in the 1750s and then remodeled again by the family in 1819. Generations of Wyckoff family members, enslaved workers and hired help would have worked the land and lived in the house. Like many of the old Dutch farms of Brooklyn, the land and the house were sold to developers, leaving family hands in 1901.
Miraculously, the house survived and the Wyckoff House & Association was able to buy the house in 1961 and donate it to the City of New York in 1970. A major restoration was undertaken in the early 1980s, and the house was opened to the public.
The house and the surrounding 1.5-acre park is operated by the Wyckoff House & Association, is owned by the City of New York and is a member of the Historic House Trust.
Brownstoner was recently invited to explore the house from attic to cellar, wandering into nooks and crannies not normally open to the public.
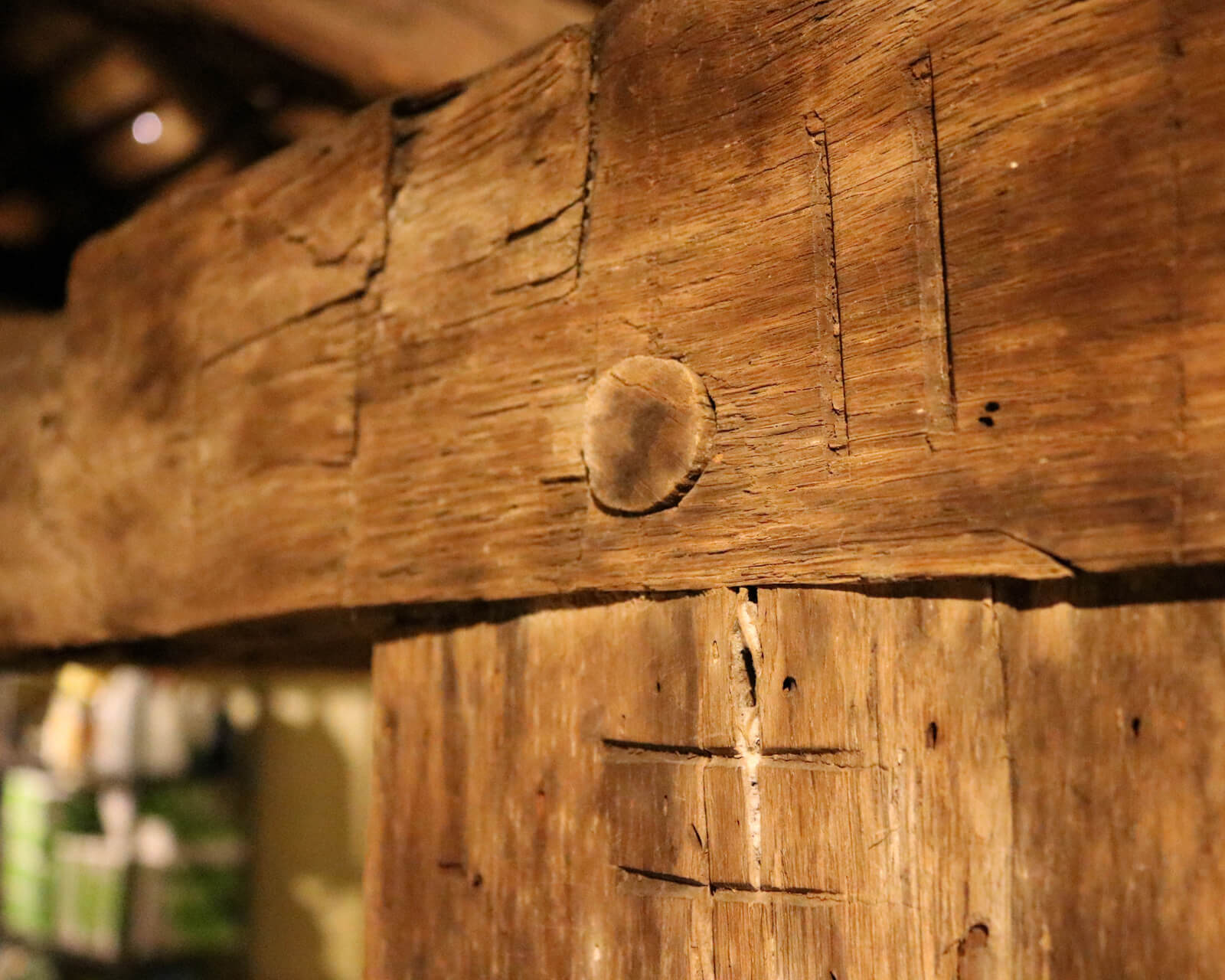
Evidence of the early construction methods can still be seen on some of the attic timbers. Visible here are two notches on each of the beams. These carpenter’s marks allowed the correct matching of timbers that were meant to be joined together.
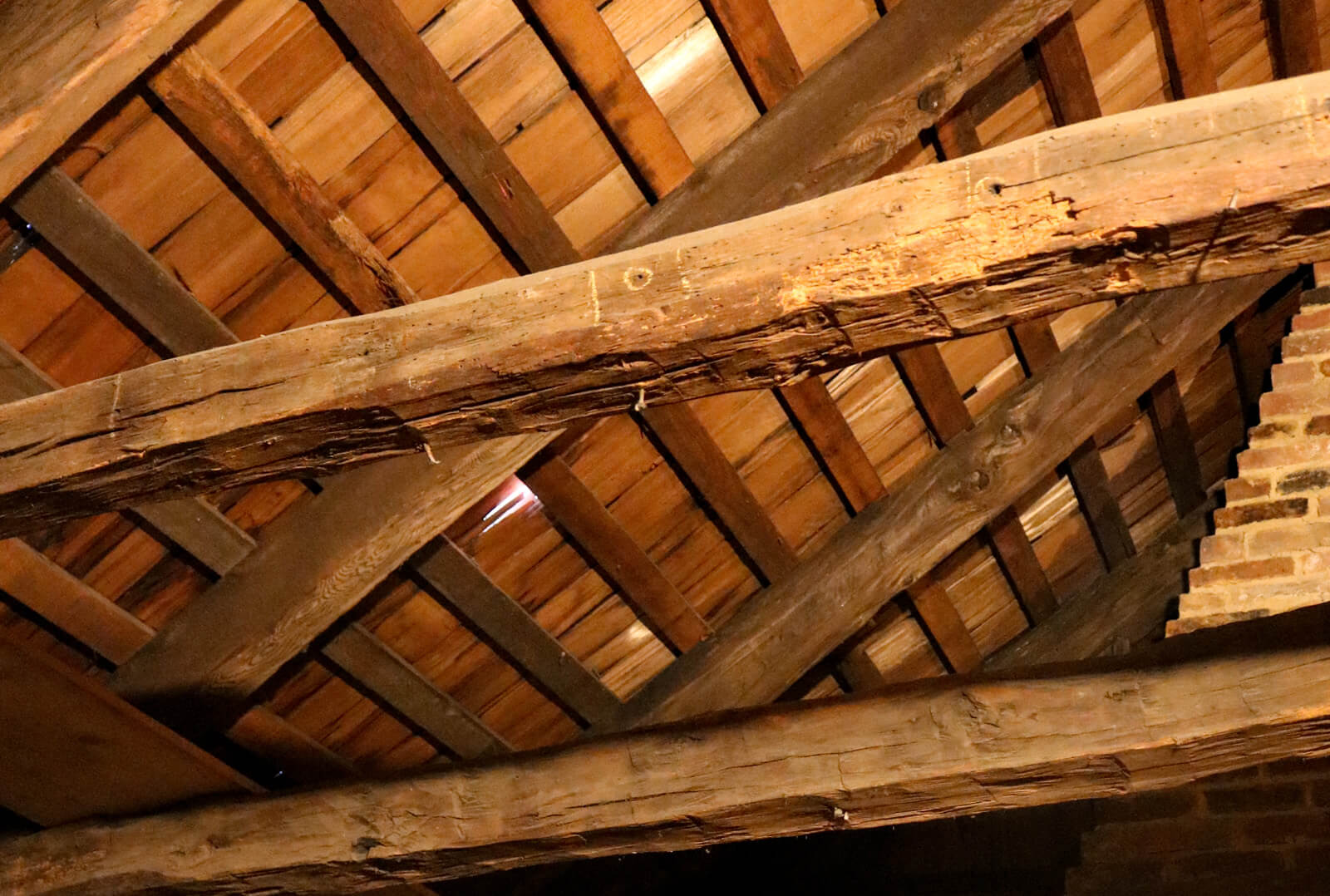
The roofline of the house was altered by the family in the early 19th century and the roof itself has been replaced over the years. The underside of the shingled roof is visible in the attic.
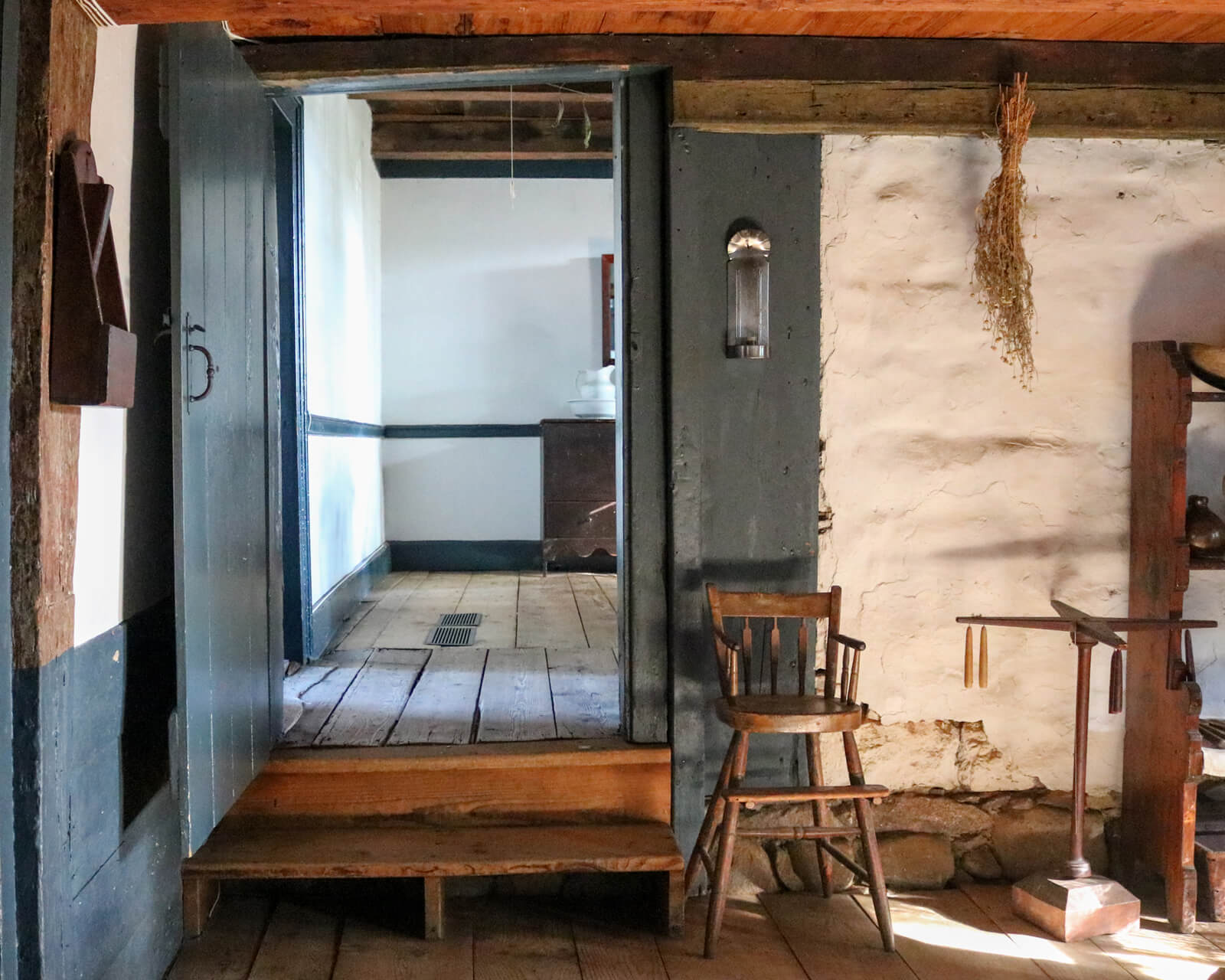
The small, one-room house occupied by Pieter and Grietje was expanded and reconfigured by the family over time, leading to floor level changes and quirky details. Here, a view from the circa 1650s kitchen into the common parlor, added circa 1730.
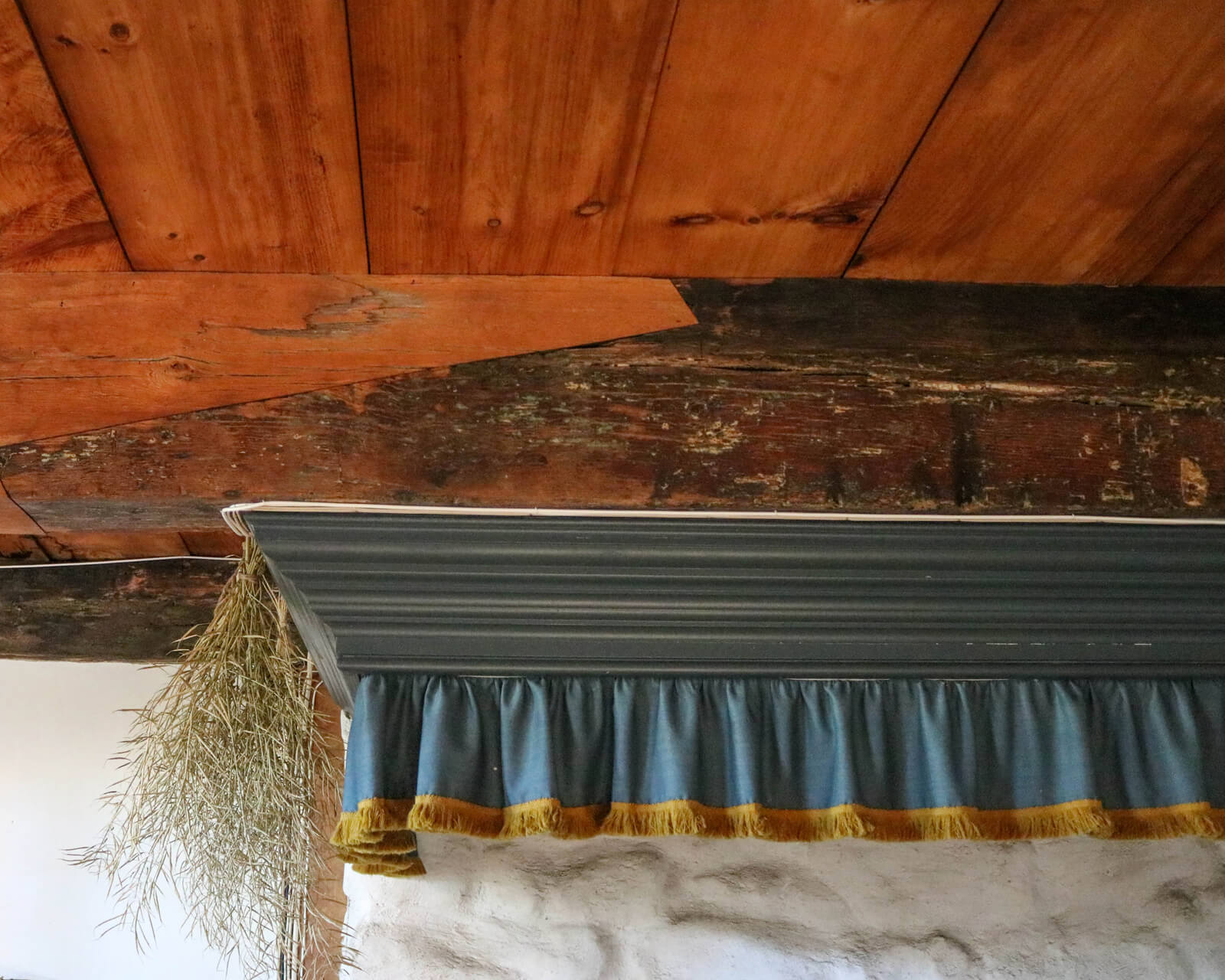
If you look closely, evidence of the restoration work done in the 1980s can be seen throughout the house. When possible, original material was saved during the restoration. Above the kitchen hearth, the beam includes original wood from the 1650s (on the right) and wood sourced from a 17th century barn (to the left) during the 1980s restoration.
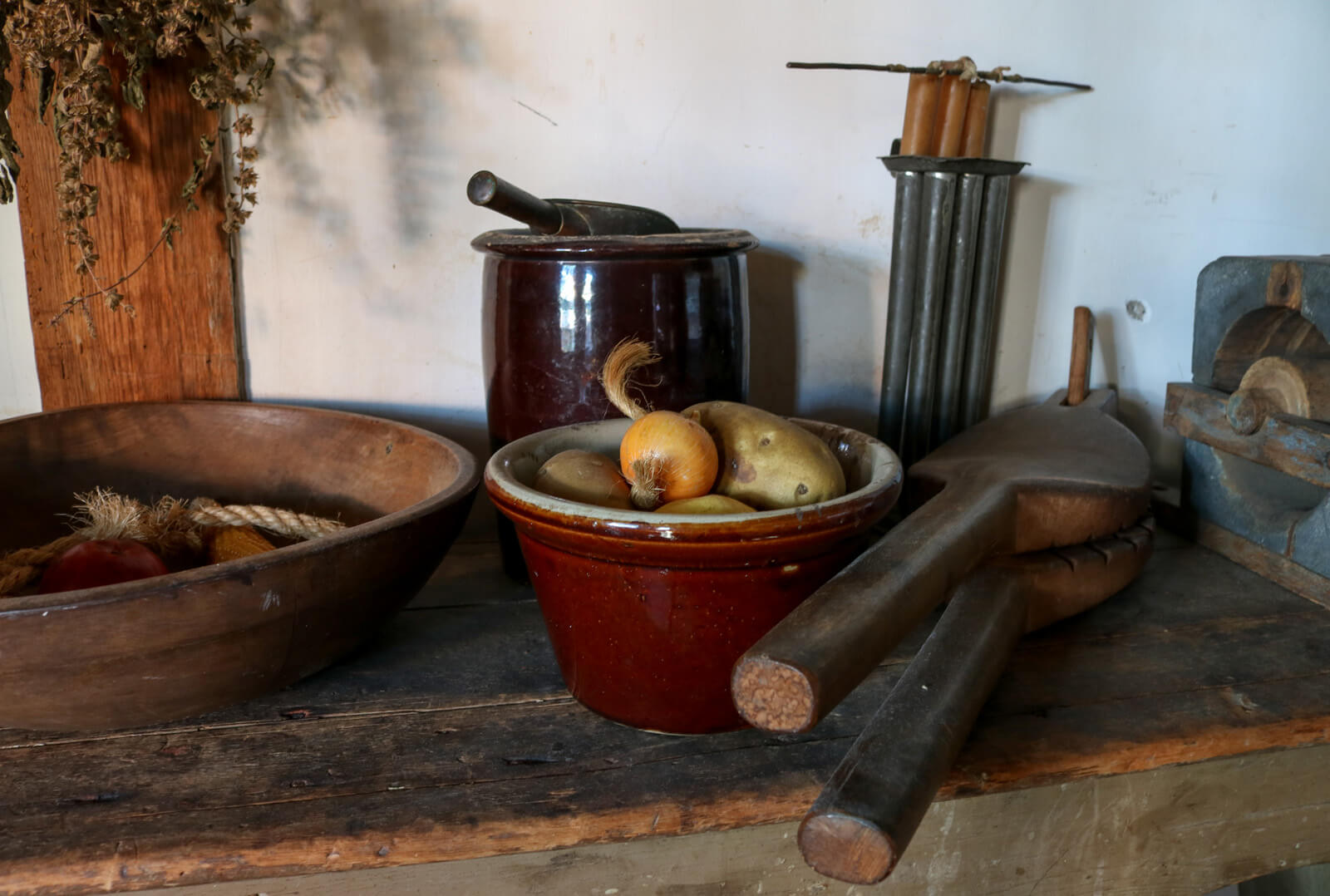
The house was opened for visitors in the 1980s and there are currently three period rooms interpreted to show how the Wyckoff family lived in the house in the early 19th century.
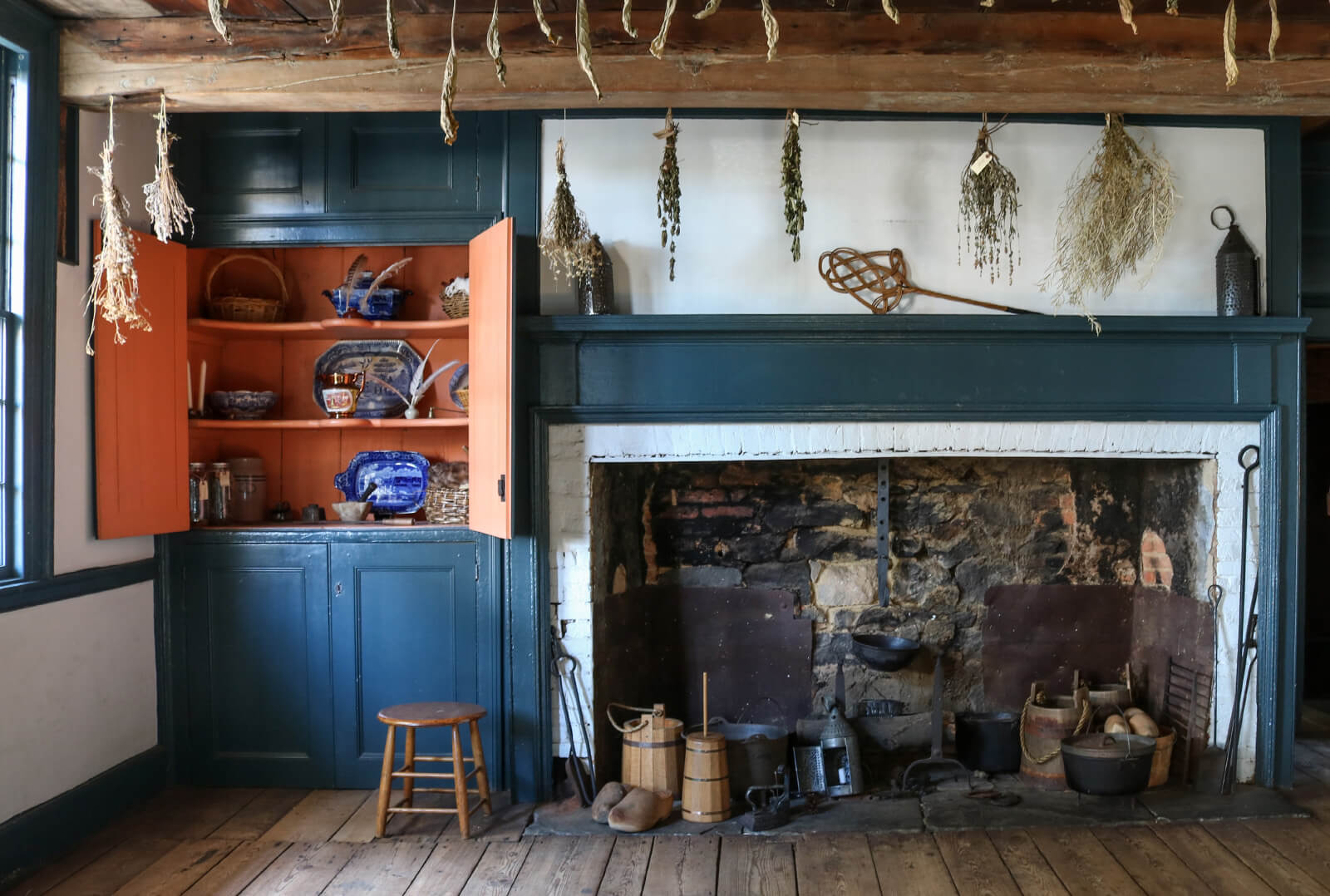
The common parlor includes a built-in cupboard, restored and painted in the bright orange and blue it was believed to have been painted in the 1730s.
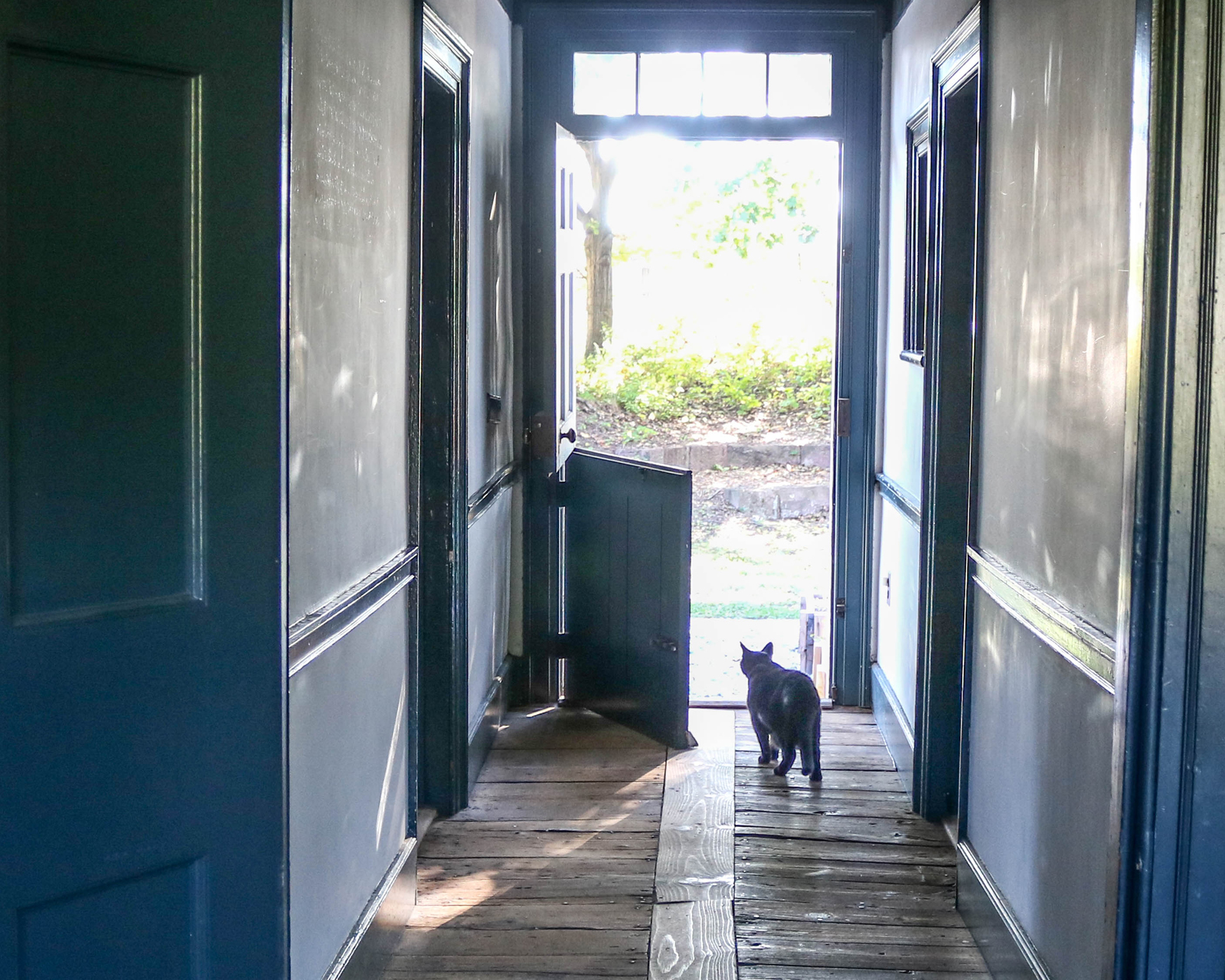
Statler, the resident cat, ambles along the hallway, a space which illustrates the complicated construction history of the house. While most of the flooring in the hallway runs along the width of the space, a narrow strip of wood runs lengthwise, right near where Statler stands in the photo. This strip is believed to mark the outer wall of the house as it stood circa 1730, before extensive additions.
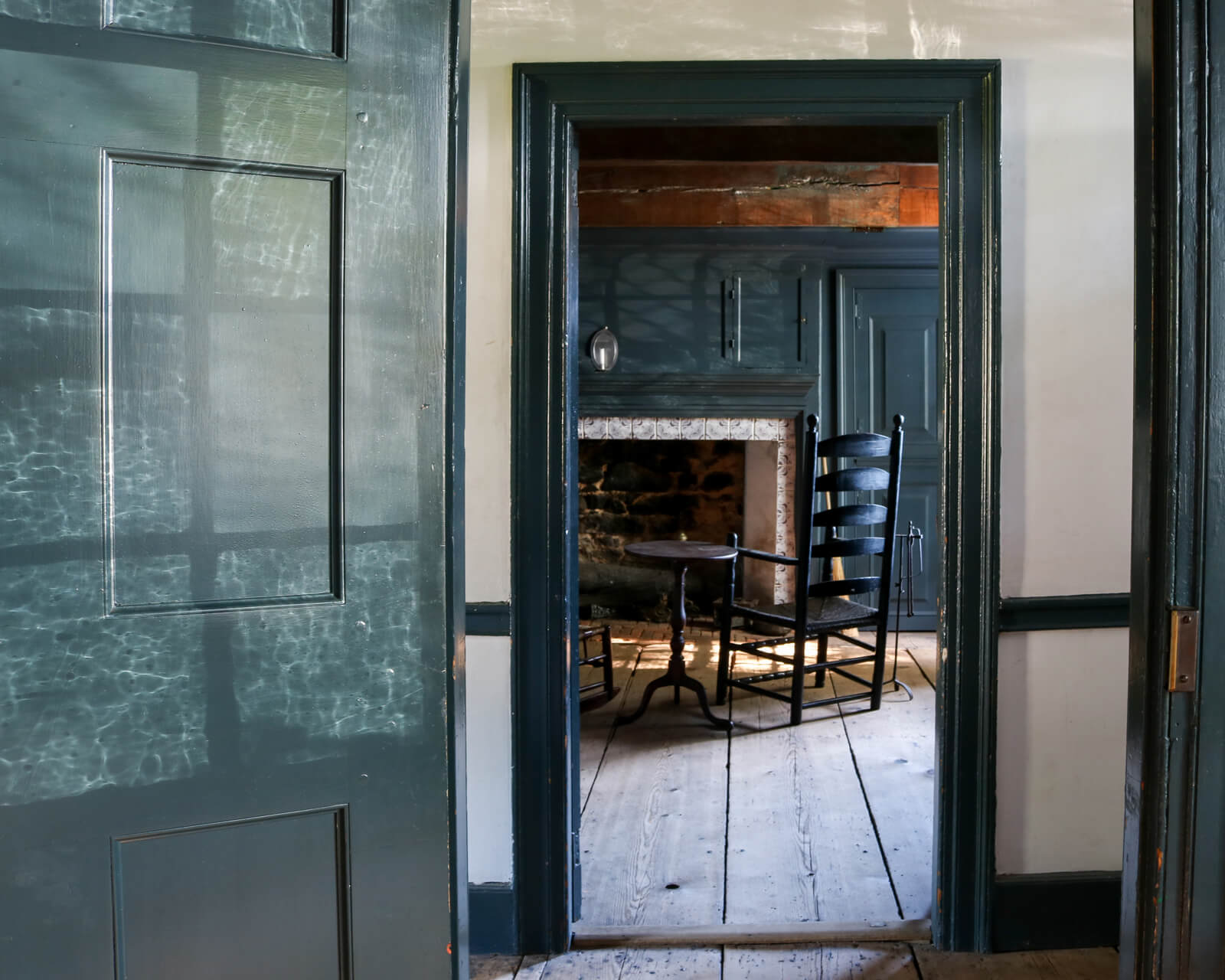
The room known as the formal parlor was added to the house around 1750. Most of the wide-plank yellow pine flooring in the space is original.

The delft tiles surrounding the fireplace dates are reproductions made in the Netherlands.
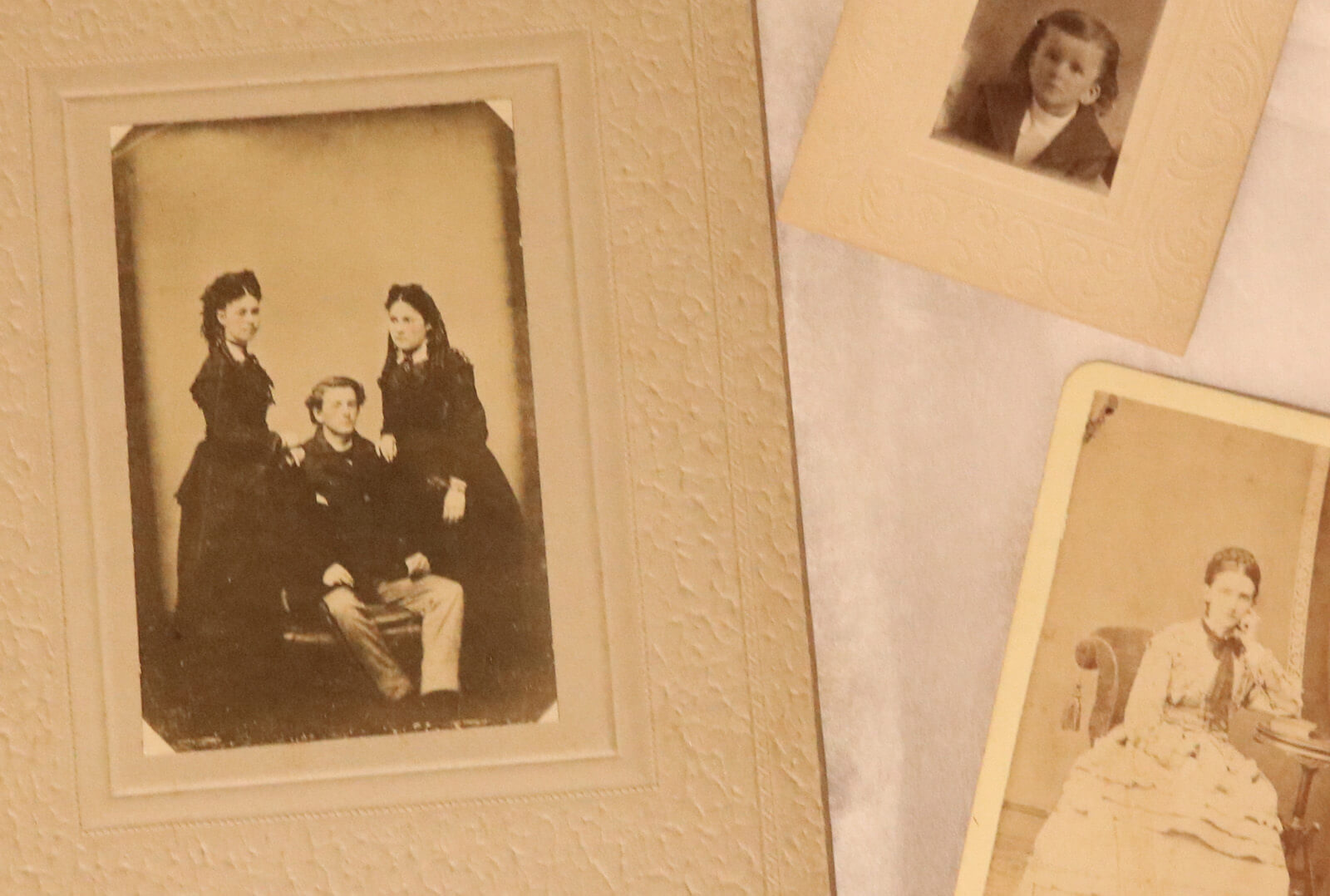
The house has a small collection of furniture and decorative objects but a more extensive collection of papers, photographs and other materials related to the Wyckoff family.
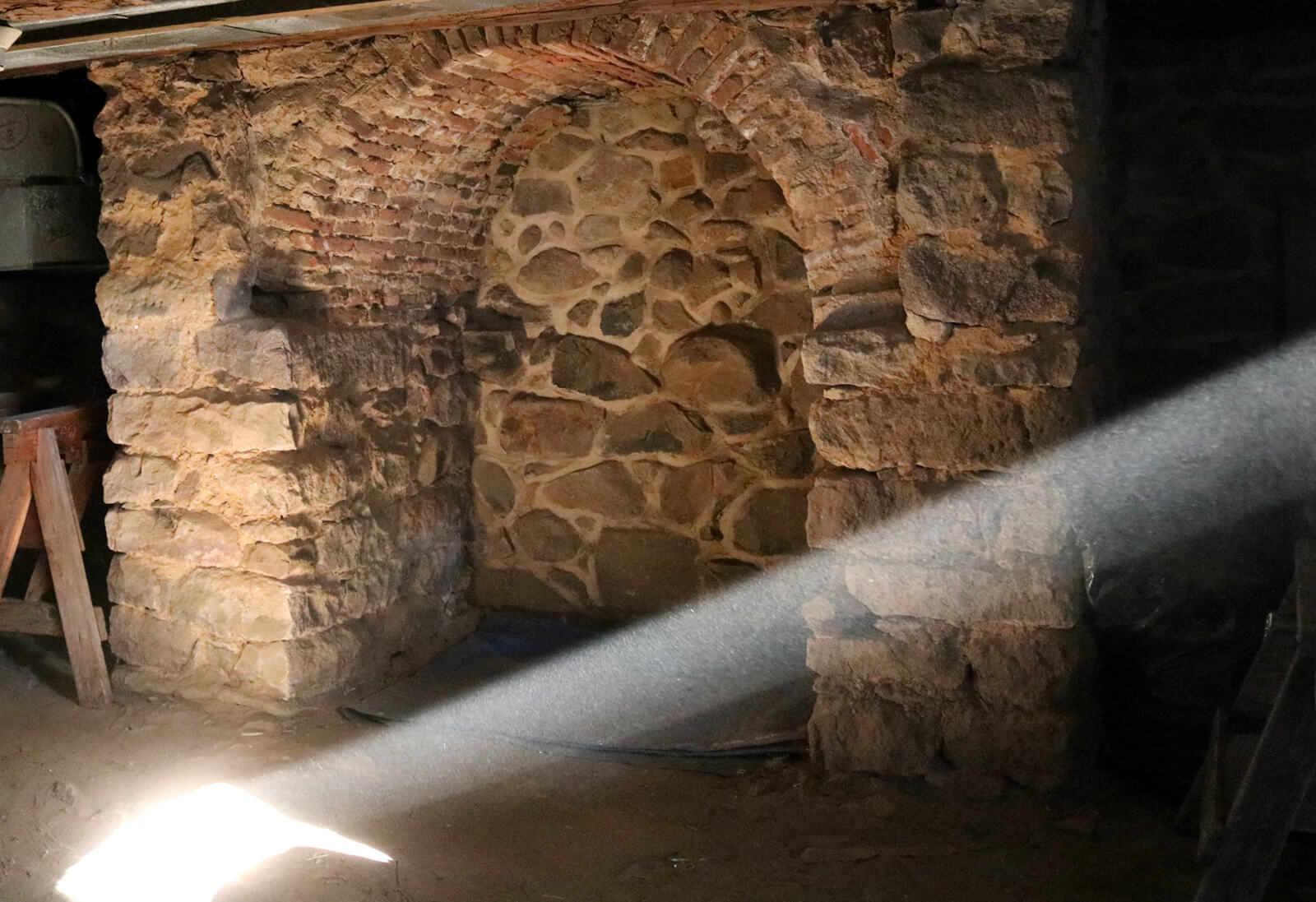
The cellar would have been used by the family for storing consumables such as fruits and vegetables. There is evidence to suggest that this arched opening would have been enclosed with strong doors and the space used for storing more valuable food and drink.
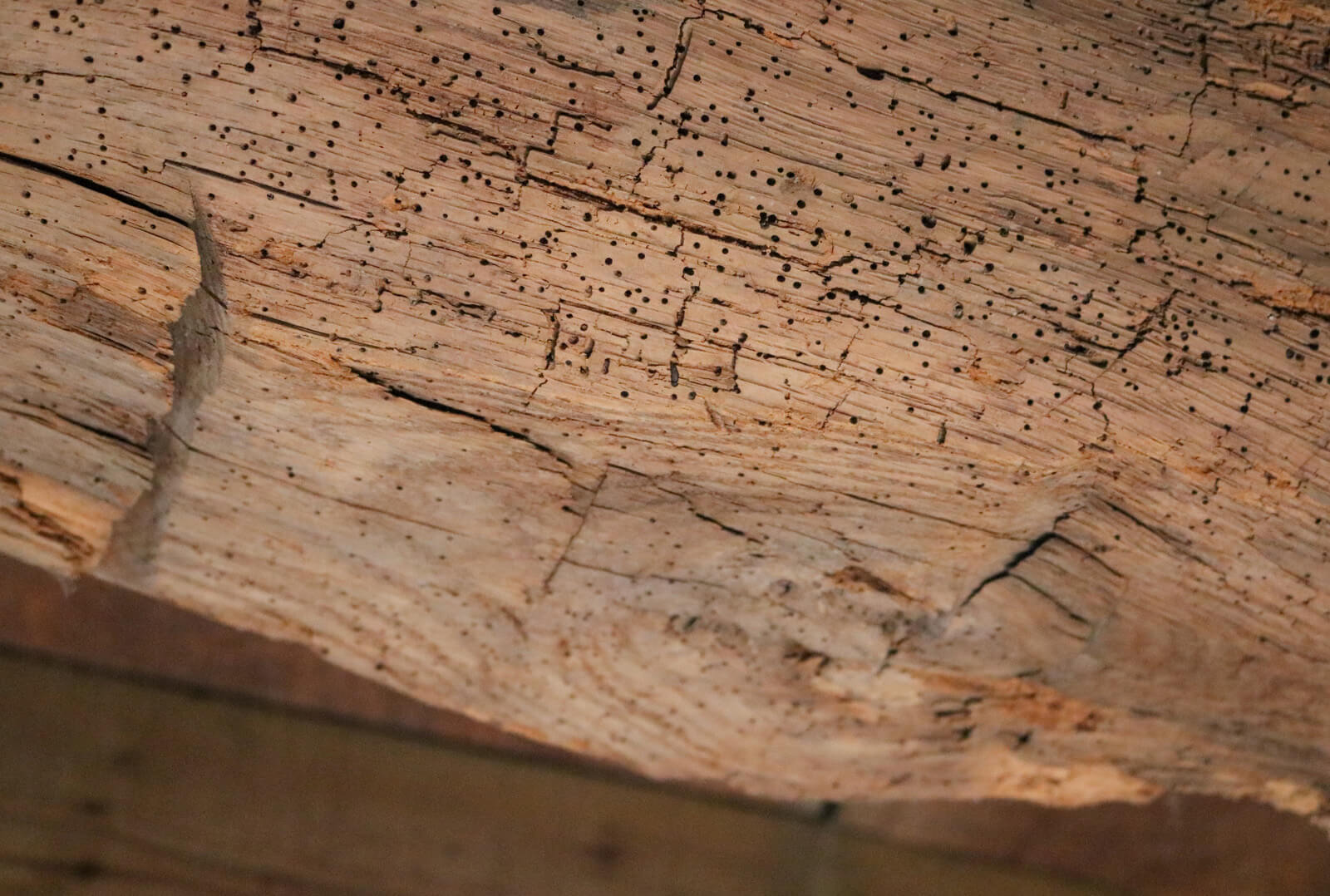
The beams in the cellar date to circa 1750 and the small holes are from powderpost beetles. The beetles deposit eggs into crevices in the wood and as the larvae grow they feed on the wood, eventually exiting through the small holes they have created.
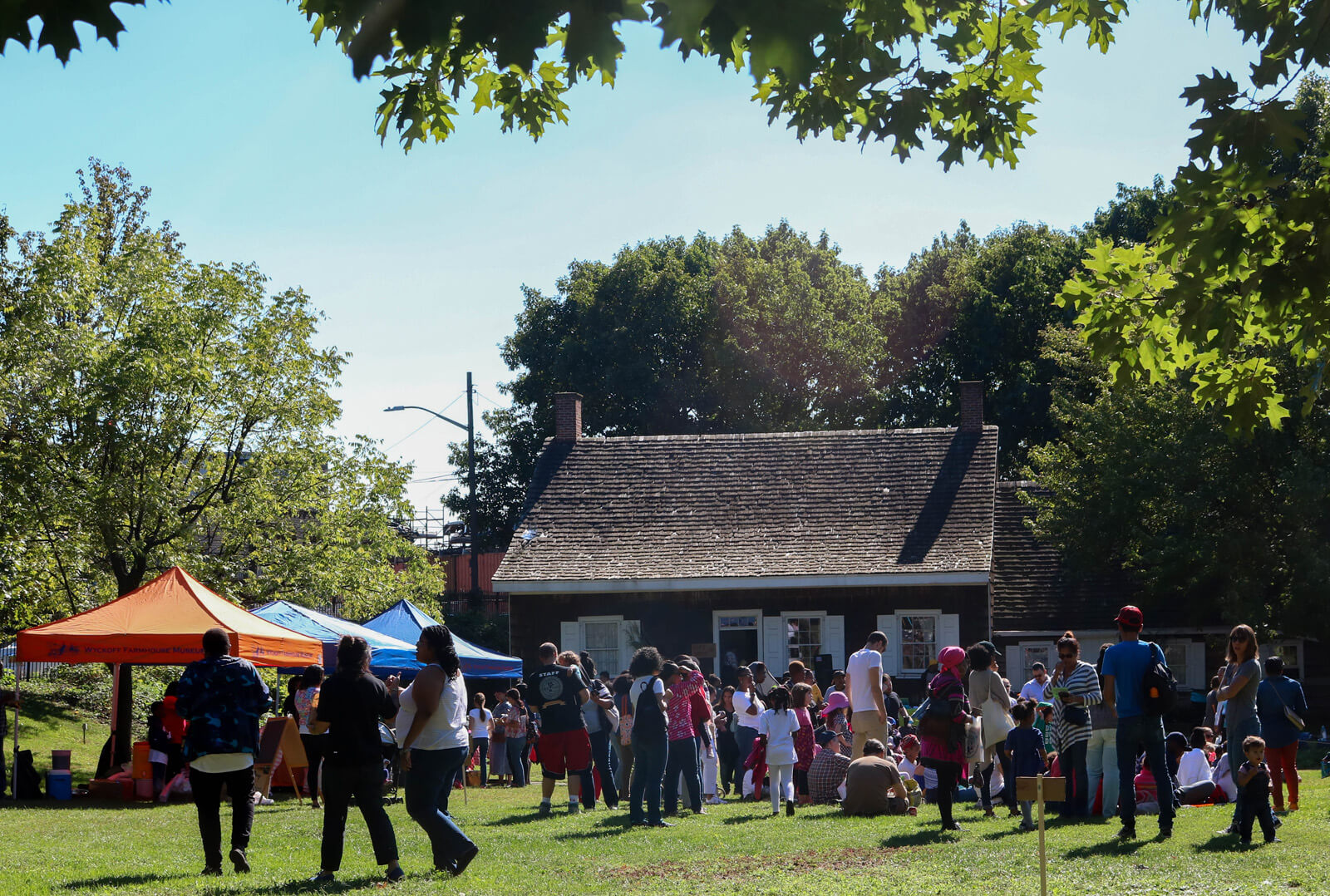
How to Visit
Address: 5816 Clarendon Road, Brooklyn, N.Y.
Hours: Fridays and Saturdays, open for tours at 1 and 3 p.m. Free open house on the third Saturday of the month, 11 a.m. to 3 p.m.
Admission: $5 for adults, $3 for seniors and students, children under 10 free.
Directions: Subway B or Q to Newkirk Plaza and then B8 bus to Beverly Road and Ralph Avenue, 2 or 5 to Newkirk Avenue and then B8 bus to Beverly Road and Ralph Avenue, C to Ralph Avenue and then B47 bus to Ralph Avenue and Clarendon Road, L to Canarsie-Rockaway Park and then about a 20 minute walk to the house.
[Photos by Susan De Vries]
Related Stories
- Five Historic Brooklyn Buildings
- It’s Not Literal, It’s Dutch: How Flatbush Got Its Name
- Delve Into the Time-Capsule Interiors of One of Brooklyn’s Oldest Houses (Photos)
Email tips@brownstoner.com with further comments, questions or tips. Follow Brownstoner on Twitter and Instagram, and like us on Facebook.

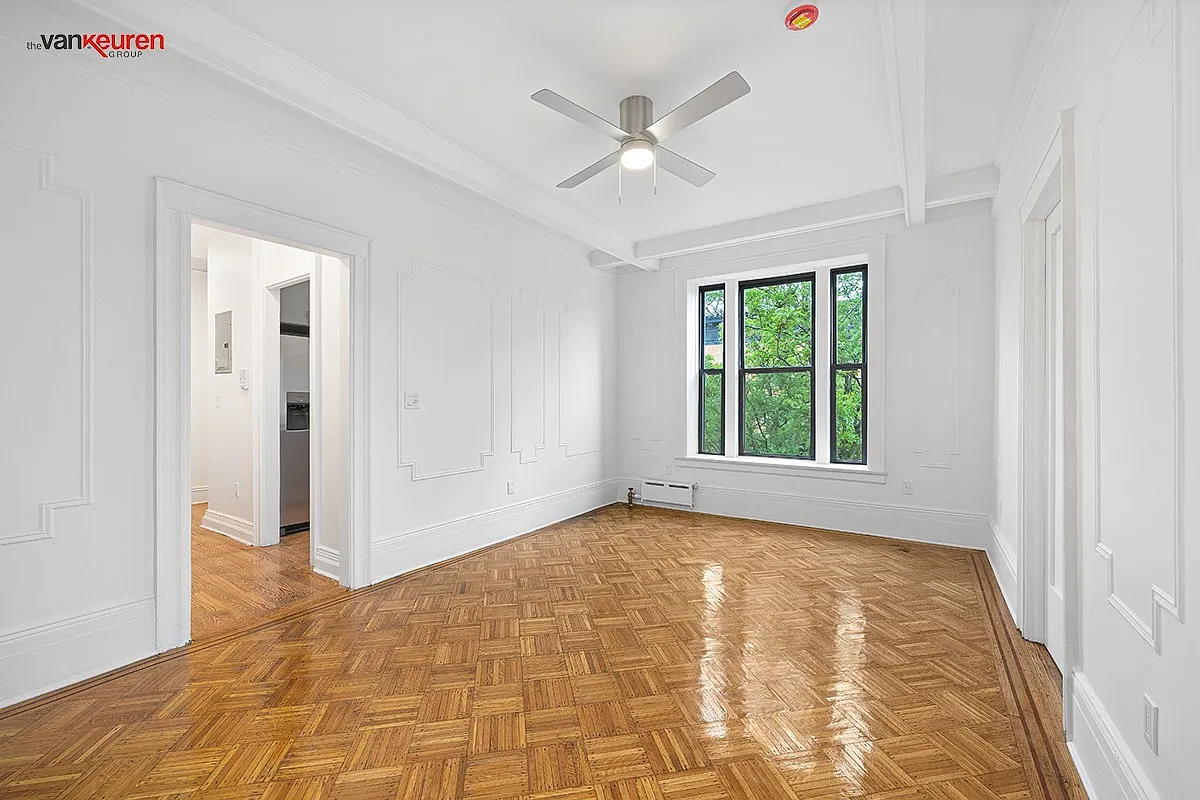
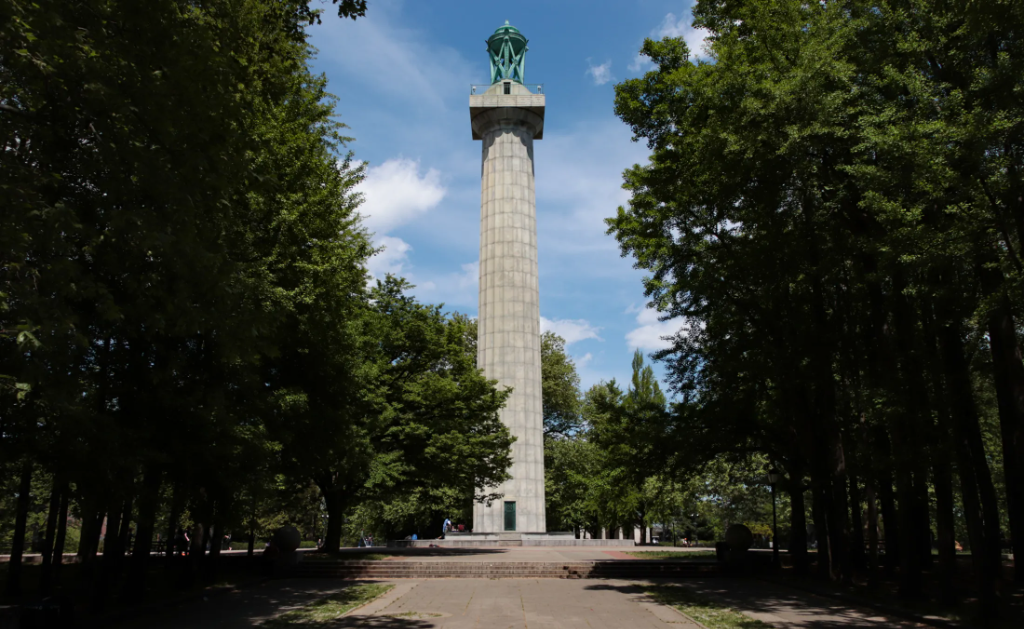
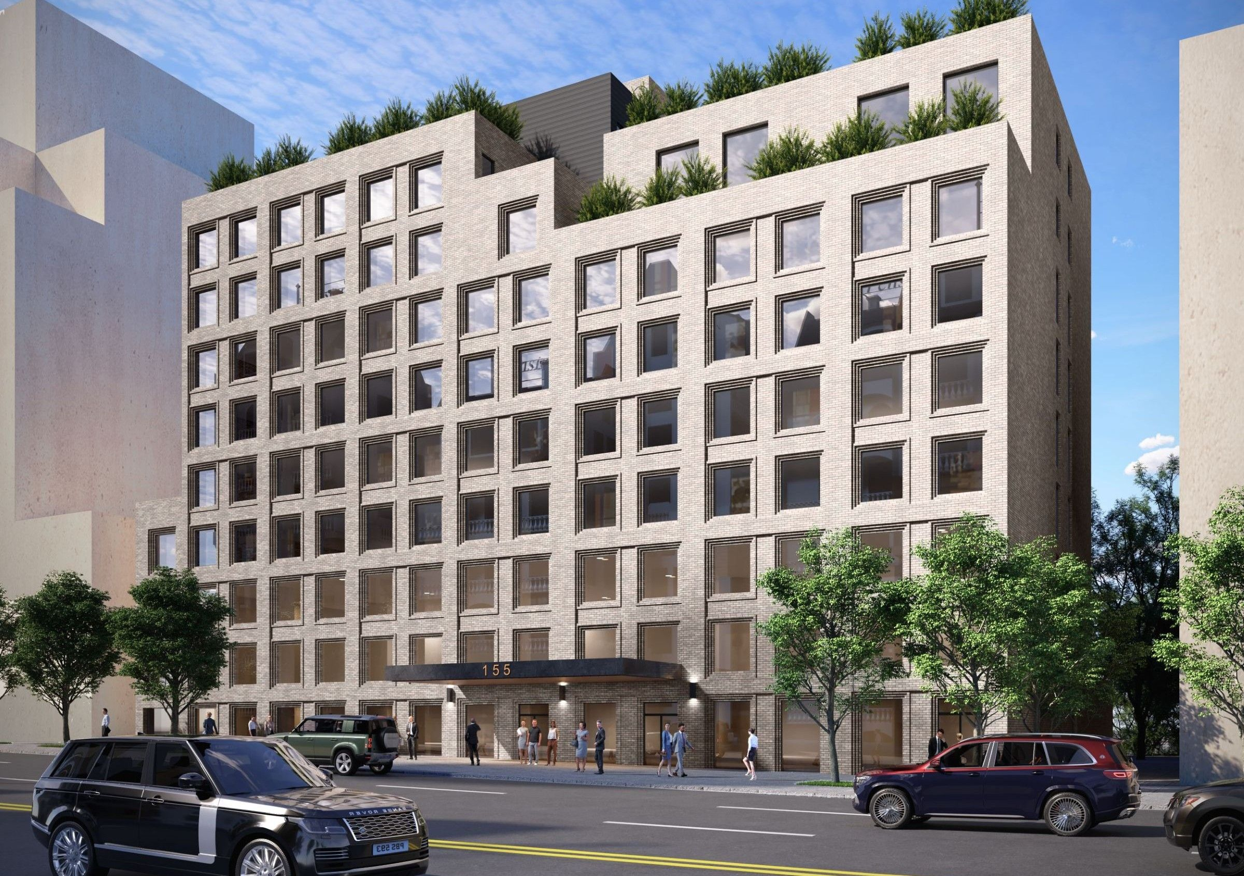
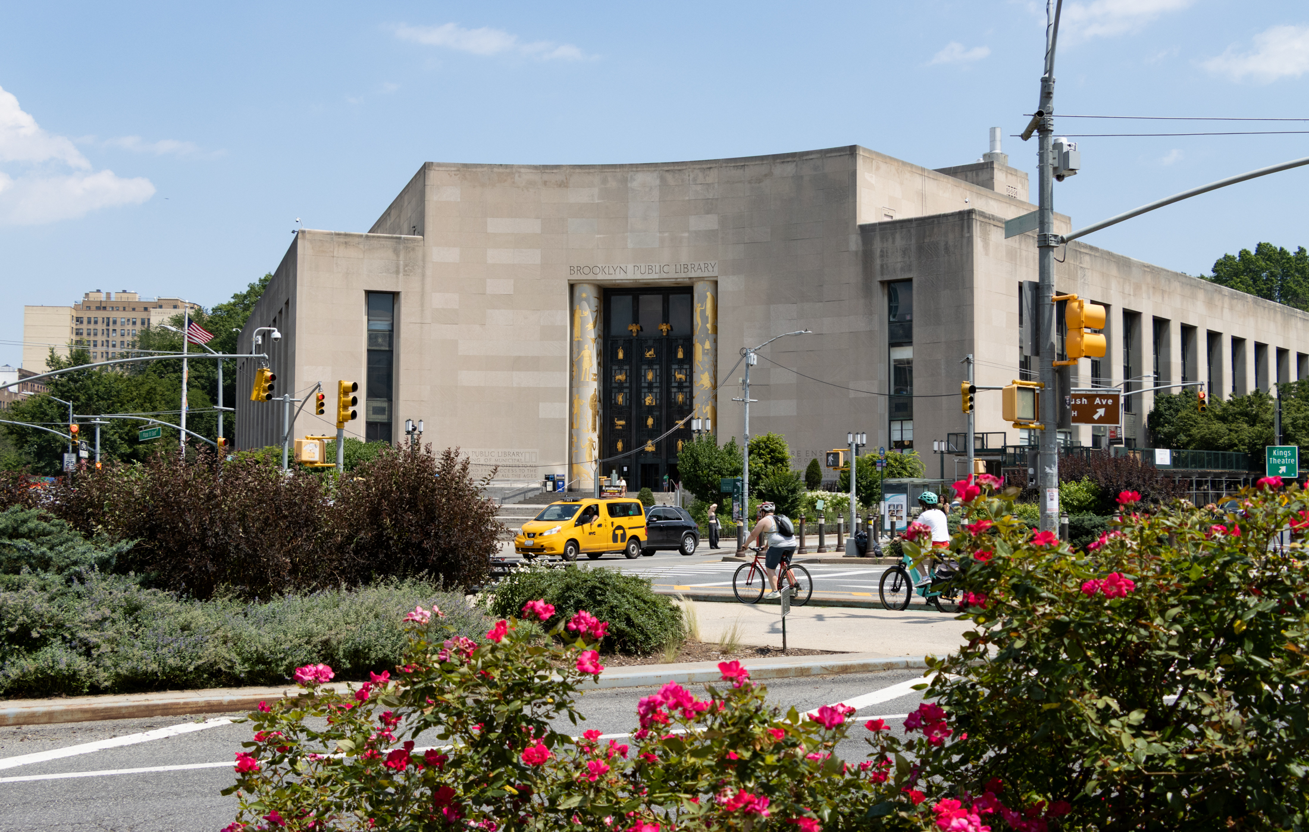
What's Your Take? Leave a Comment