The A.J. Davis-Designed Country Retreat of a Former Pierrepont Brooklynite and Attorney General
For 100 years the Hurst Pierrepont estate was the country retreat of a family whose patriarch was a well-known jurist of the 19th century.

For 100 years this Gothic manse perched near the Hudson River was the country retreat of a family whose patriarch was a well-known jurist of the 19th century. It’s not just of interest because of the family who built it, though, but also for the man who designed it, Alexander Jackson Davis.
The house on the market at 1070 Route 9D in Garrison N.Y. was built in 1867 for Edwards and Margaretta Pierrepont. Known as Hurst Pierrepont, the house, and the estate on which it sat, was seemingly named for the family manor in Sussex, received by Robert de Pierrepont after service to William the Conqueror.
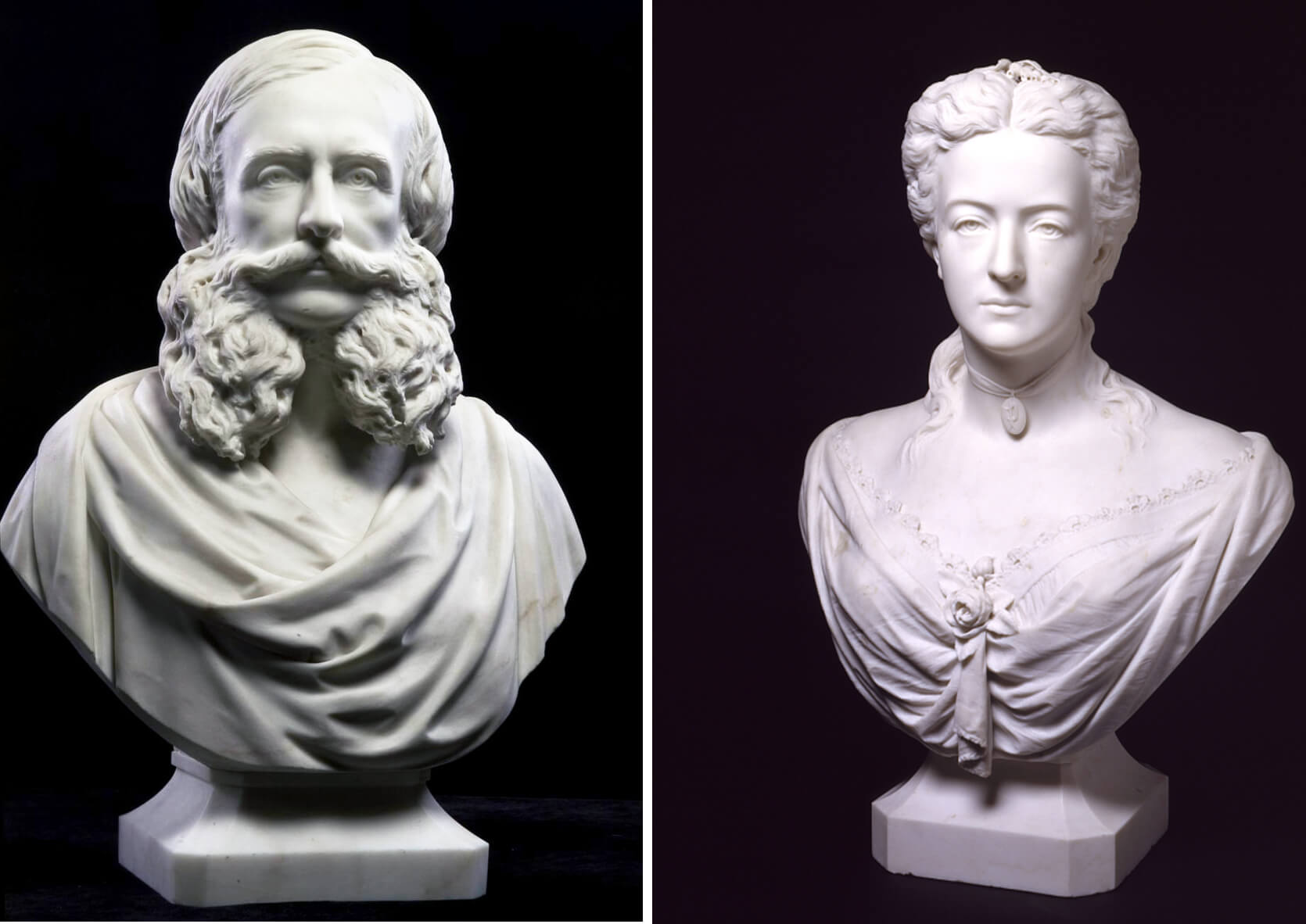
Brooklynites will know the Pierrepont name — it graces a street in Brooklyn Heights, named after Hezekiah Beers Pierrepont, a major landowner in the early 19th century. Edwards Pierrepont was a distant relative, one of the many Pierreponts descended from Rev. James Pierrepont of New Haven.
Born in Connecticut in 1817, Edwards came to New York in the 1840s and set up a legal practice. He married Brooklynite Margaretta Willoughby in 1846 and they settled in the borough. The 1850 census shows the couple living in Downtown Brooklyn with their young daughter.
By 1857 Edwards was a New York Superior Court Judge and moving up in the legal profession and the political realm. He was a Lincoln supporter and staunch defender of preserving the Union. In 1867, he was tasked with prosecuting John Surratt, a conspirator in the Lincoln assassination.
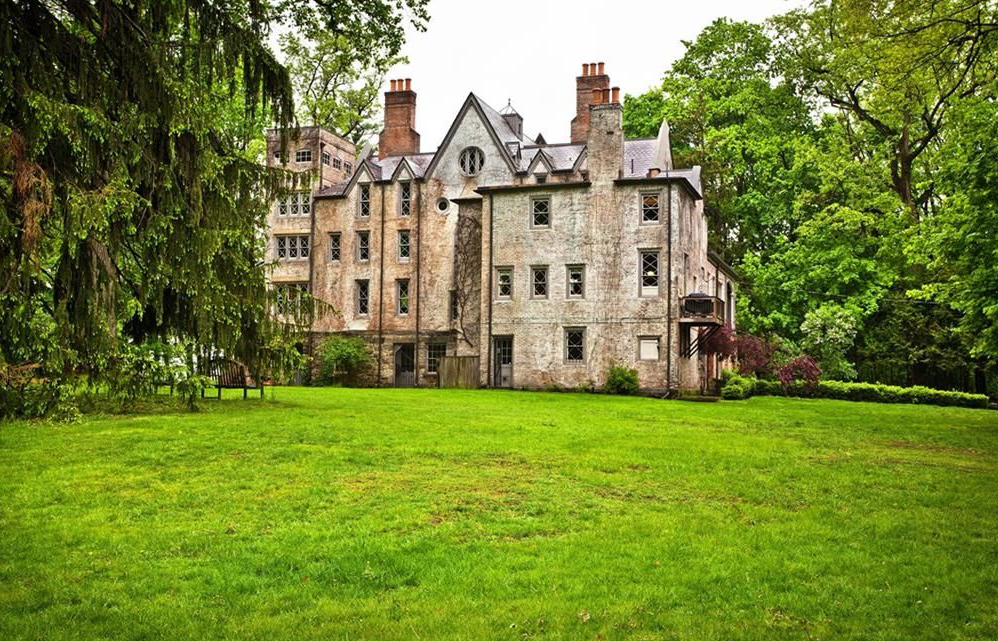
He was the U.S Attorney General for the Southern District of New York from 1869 to 1870 and in 1875 served as Attorney General of the United States under President Grant. His last major political appointment was as Minister to Great Britain from 1876-1877.
By the 1870s, Edwards and Margaretta maintained a home in Manhattan, living in a brownstone on Fifth Avenue near 18th Street. That house stood until the 1890s when it was replaced by The Pierrepont, an eight-story Beaux Arts commercial building that still stands on the spot.
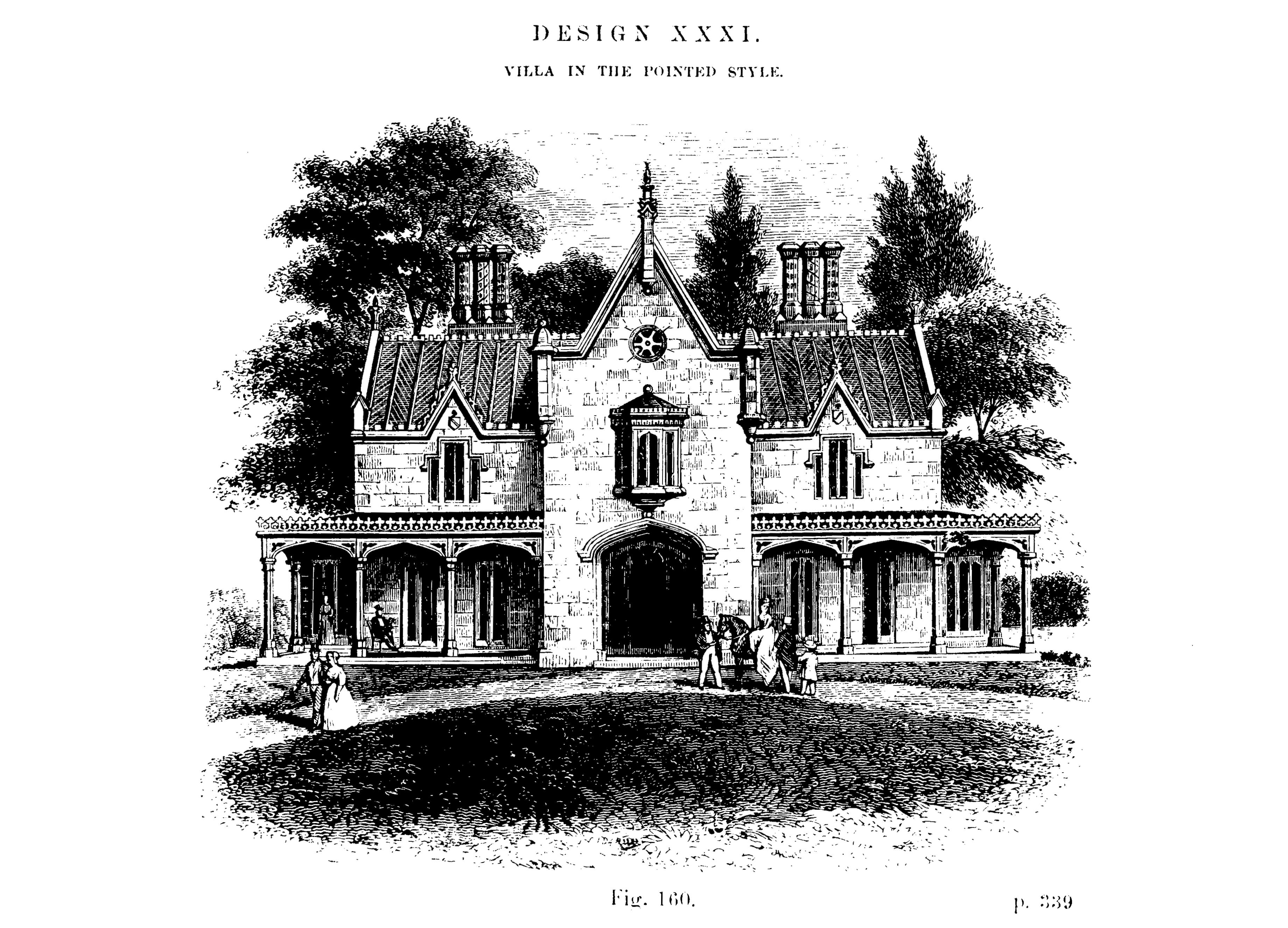
While the city was their main base, sometime before the mid 1860s the couple purchased property for a country estate in Garrison, New York. The house that they built there was based on a plan by Alexander Jackson Davis, one of the most influential architects of the 19th century. The plan originally appeared in Andrew Jackson Downing‘s “Architecture of Country Houses,” first published in 1850. Designated “a villa in the pointed style,” Downing described it as “perpendicular Gothic” with height and “fine proportion.”
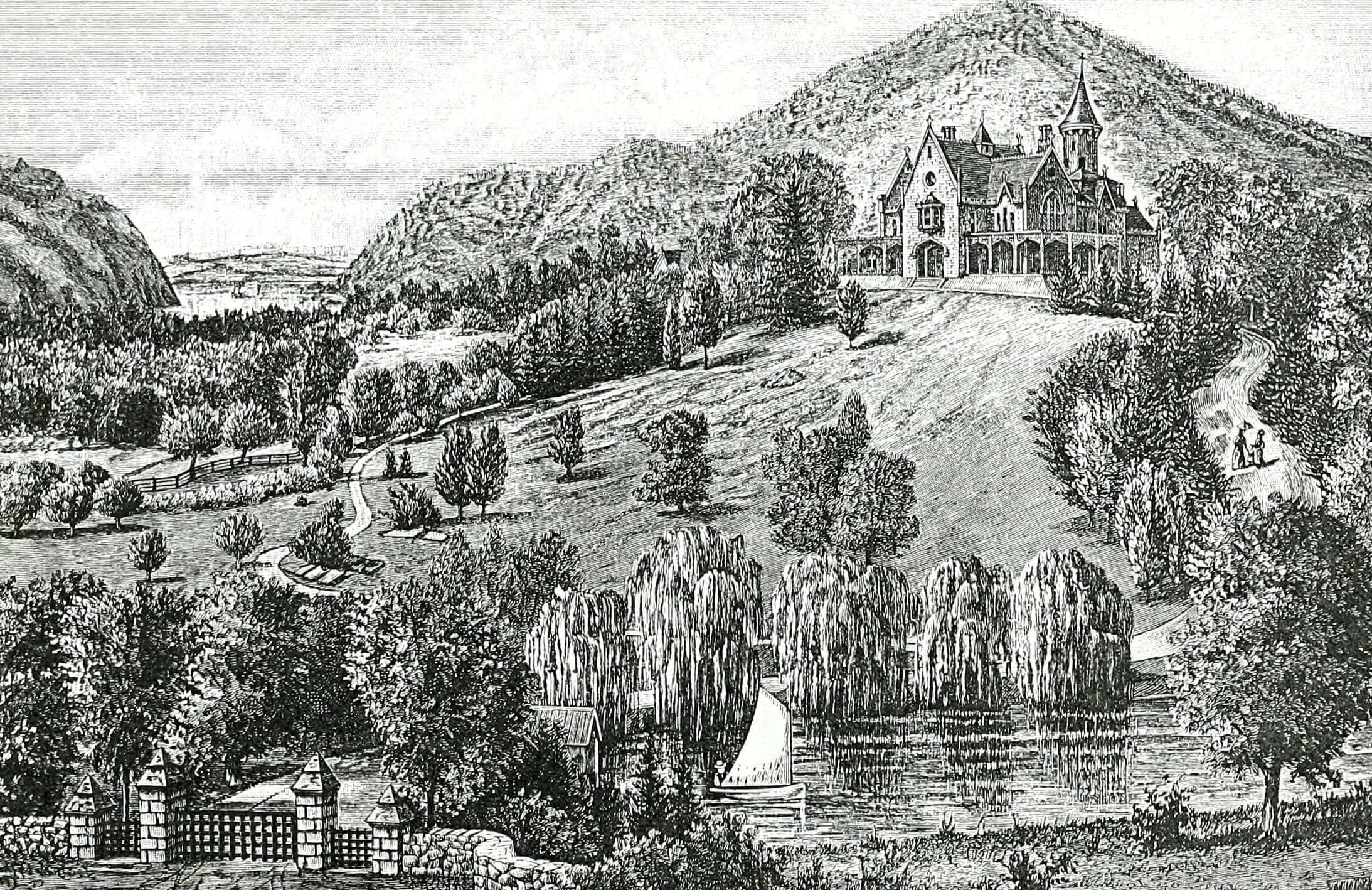
The connection between the sketch and the house built for the Pierrepont family is clear in the steeply peaked gables, sweeping verandah, and the central oriel window. According to a list of Davis works compiled by Jane B. Davies and published in “Alexander Jackson Davis: American Architect 1803-1892,” he worked on the Pierrepont House from 1863-1866. The house was completed in 1867 and Jackson quickly drew up plans for a billiard room addition. That addition apparently never happened, but at least two Davis drawings of Hurst-Pierrepont survive in the collection of the Metropolitan Museum of Art.
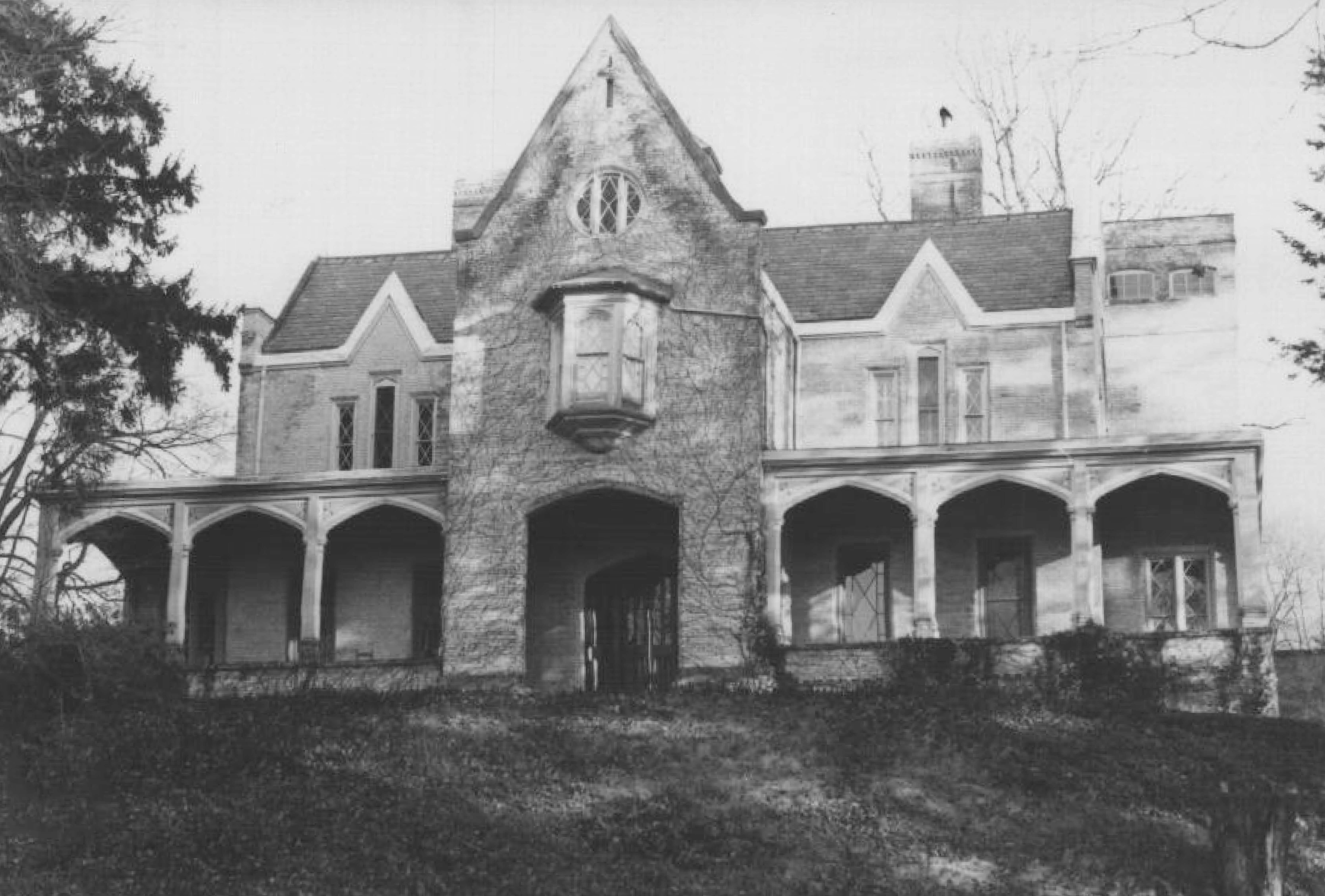
The gothic mansion would remain the family’s country retreat until the 1960s. The central character of the house survived, but the family certainly made changes over their more than 100-year ownership. An 1880s lithograph depicts the house with a conical tower, not part of the Davis design. According to the National Register survey form for the property, Edwards and Margaretta also added a wing at some point (later demolished), housing billiard, trunk and sewing rooms. The survey form also notes that there were interior alterations in 1892.

After the death of Edwards in 1892 and Margaretta in 1902, their daughter Margaretta Pierrepont Beckwith inherited the estate and made even more alterations to suit the modern times. In 1912, she hired New York architects Cross & Cross, a firm popular with the old wealthy families of early 20th century New York. Margaretta commissioned them to make alterations, including the construction of a three-story addition that included a kitchen, bath and living quarters for servants.
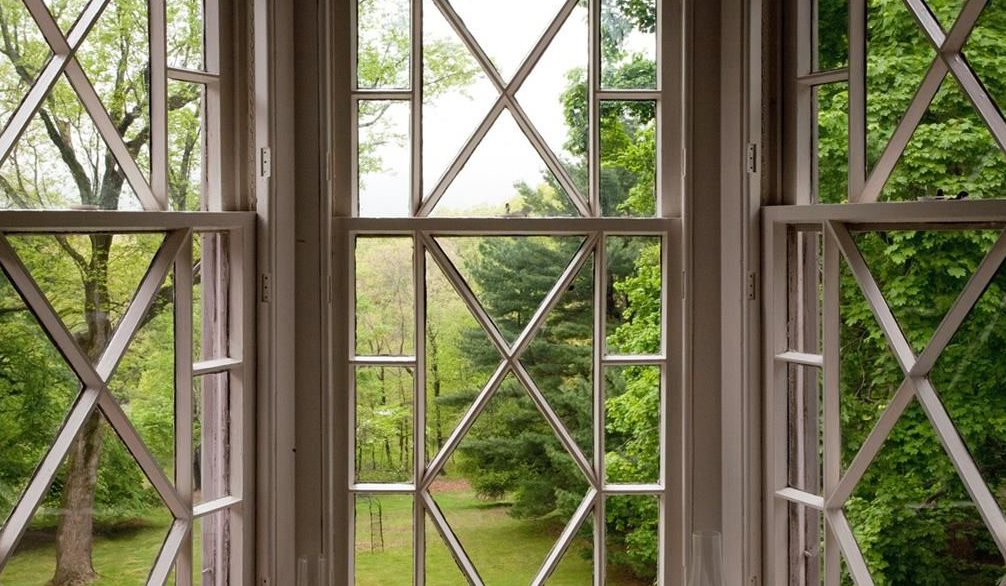
Today, the interior of the house is a blend of 19th and 20th century style, with the striking Gothic windows of the Davis design the signature feature.
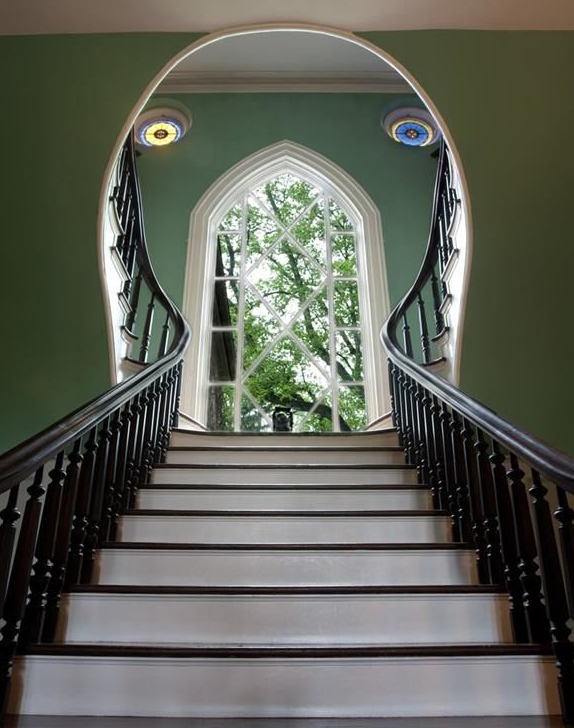
A sketch by Davis of the first floor of the house shows that the plan printed in “Architecture of Country Houses” was altered for the Pierrepont family. The Davis sketch shows a more prominently placed stair, designed to dominate the entrance hall. The stair is still rather grand today, with a dramatic landing dominated by a Gothic arched window and two small bull’s-eyes of stained glass.
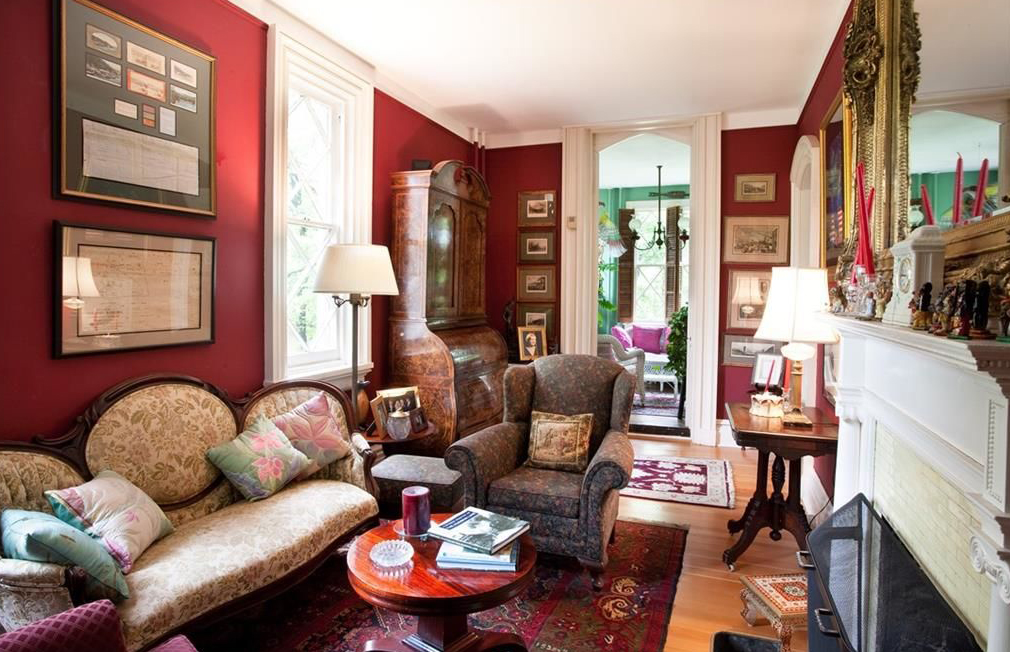
There’s no floorplan with the listing, but based on the Davis sketch and the photos, the first floor has multiple parlors and receptions rooms. There’s a good amount of detail, with high ceilings, dramatic moldings and large windows. There are multiple mantels, at least some appearing to be Colonial Revival era replacements.
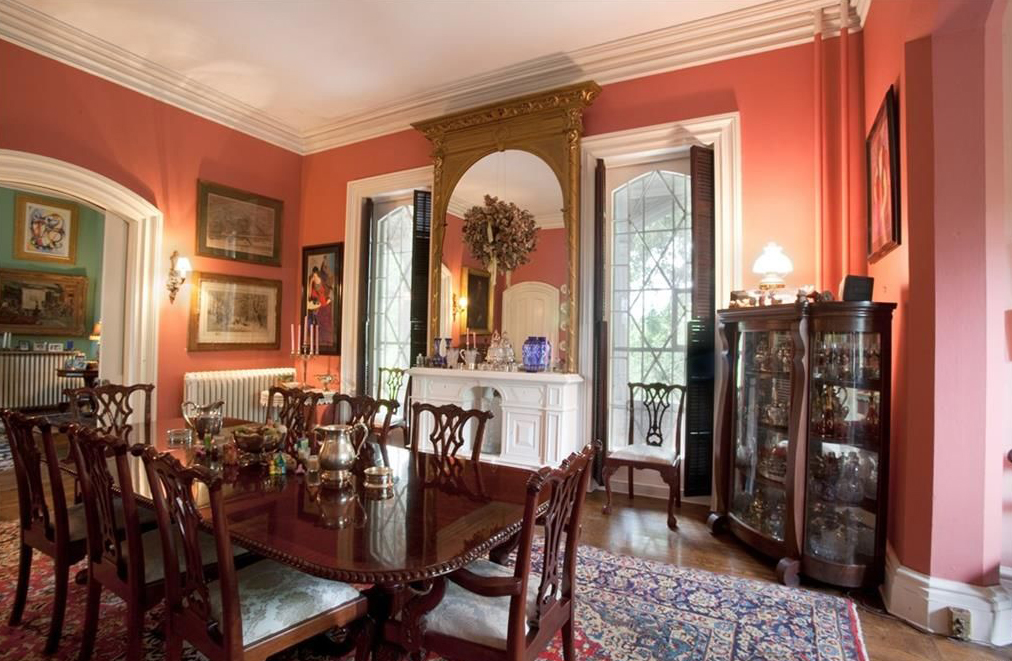
The formal dining room is off the grand hall, with pocket doors, moldings and a view to the verandah.
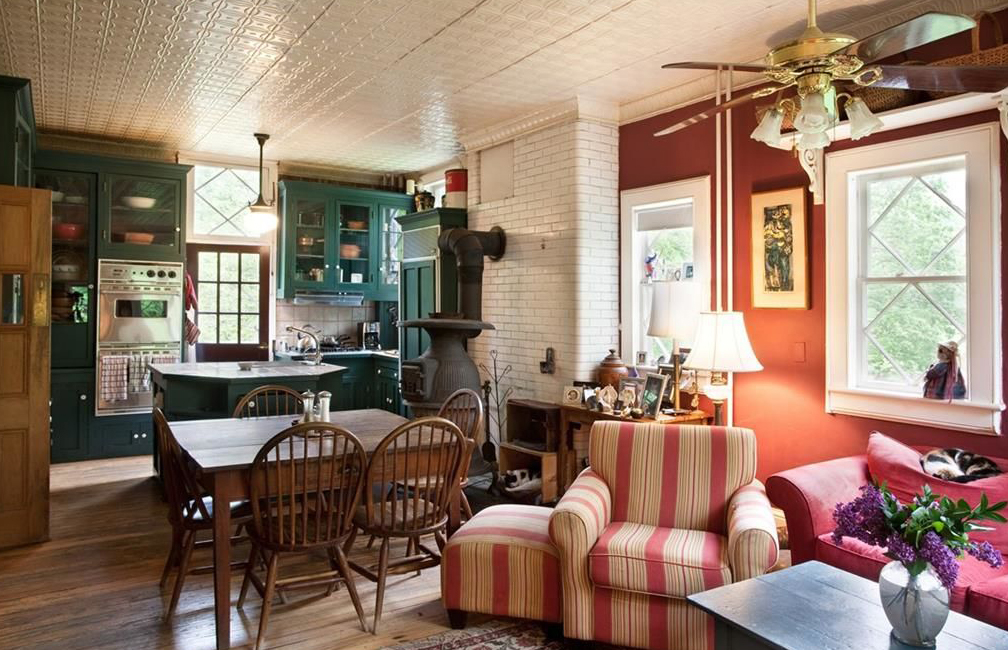
With the Cross & Cross alterations in 1912, the kitchen was moved from the lower level to a first floor addition. It appears to be a modestly sized kitchen for such a large house but packed with charm, including tin ceilings and a working wood burning stove, and a practical layout.
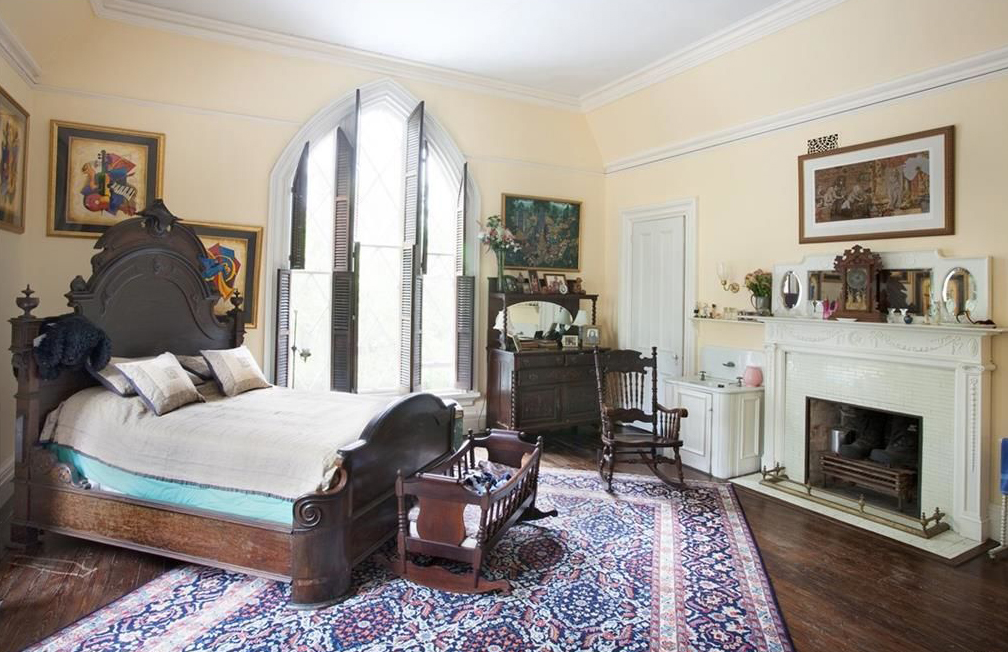
There are five bedrooms in the house and the two featured in listing photos both include the striking tall Gothic windows, lending some Davis atmosphere. There are also more mantels, but the listing doesn’t mention if any of the fireplaces are functional.
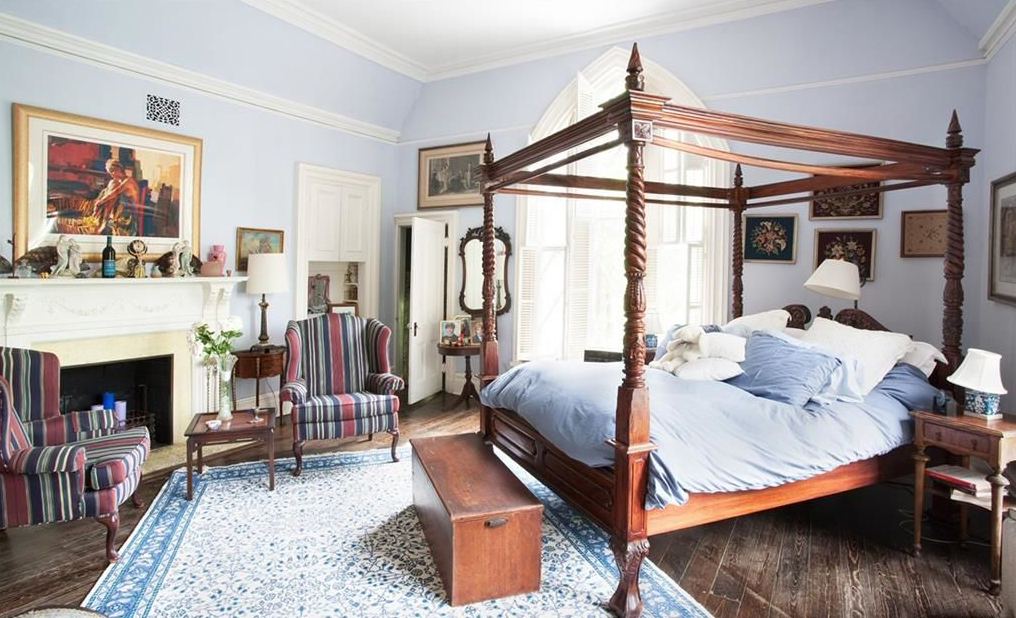
None of the 4.5 baths are pictured, so it’s hard to know if they have some circa 1912 vintage character or have more modern updates.
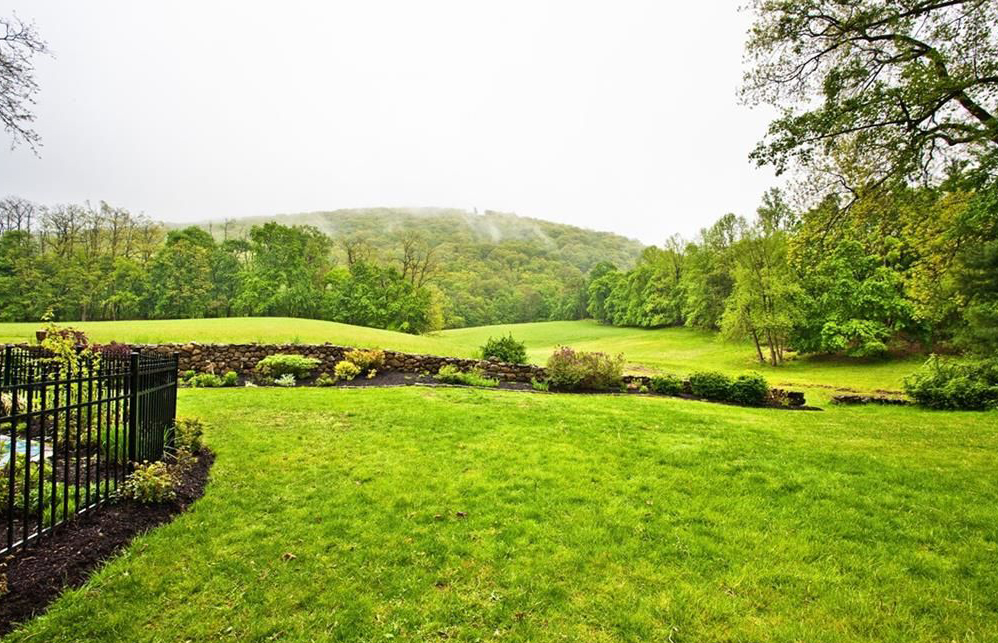
The house sits on an estate-worthy 21 acres of land which includes a carriage house, two pools and a garage. Despite the buffer of land surrounding the property, its just about a mile away from the hub of Garrison, including the Garrison Art Center.
If you want to take in more historic mansions, Boscobel House & Gardens is about three miles away. Built between 1804-1808, it’s one of the country’s premier examples of Federal architecture. The house is also close to transportation to the city, Garrison Station, with MetroNorth access is just a mile away.
The property is on the market for $5 million and listed by Bill Hussung with Robert A. Mccaffrey Realty.
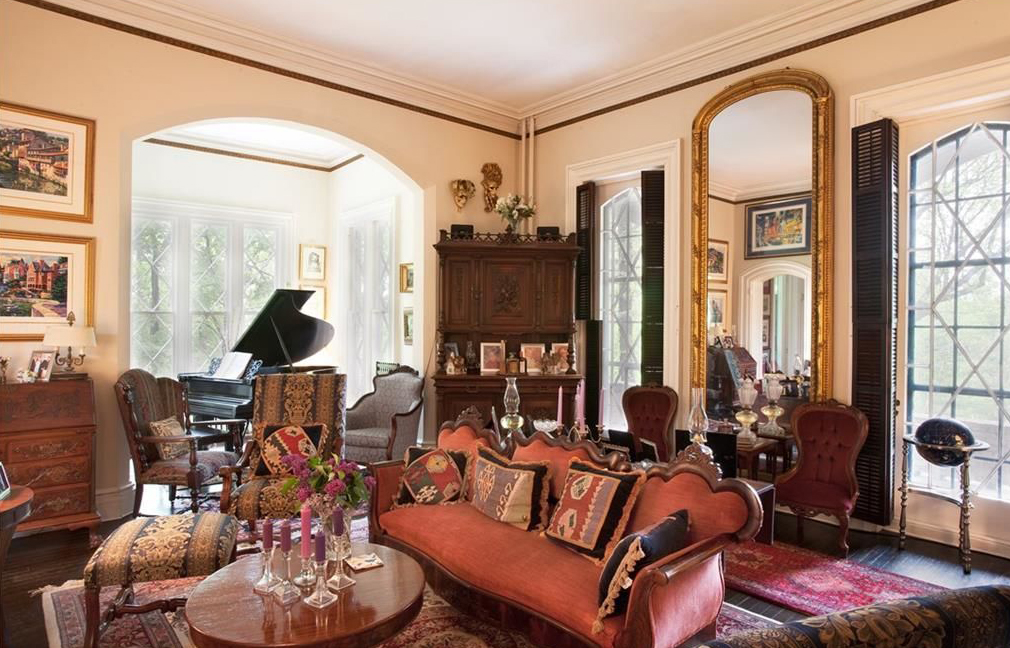
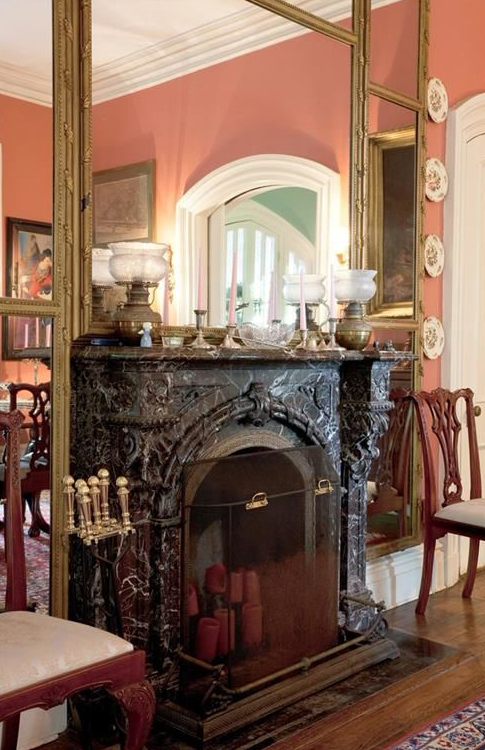
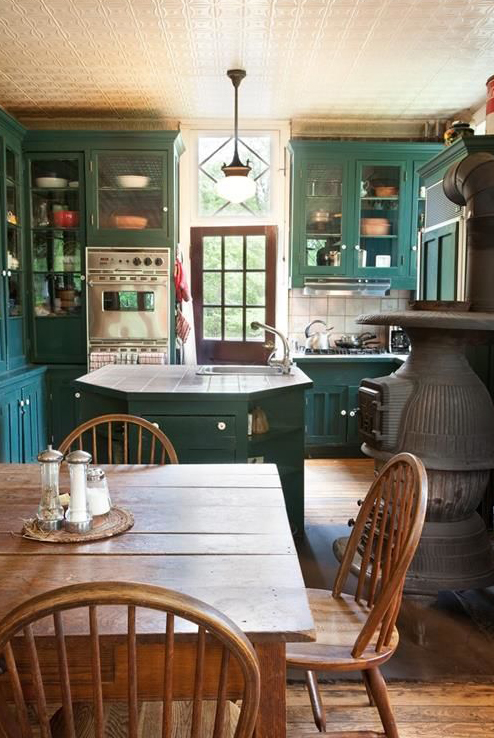
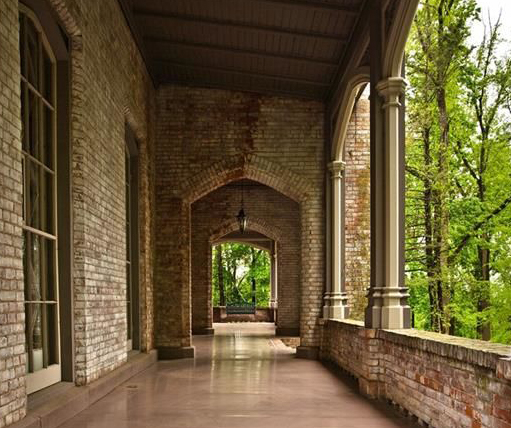
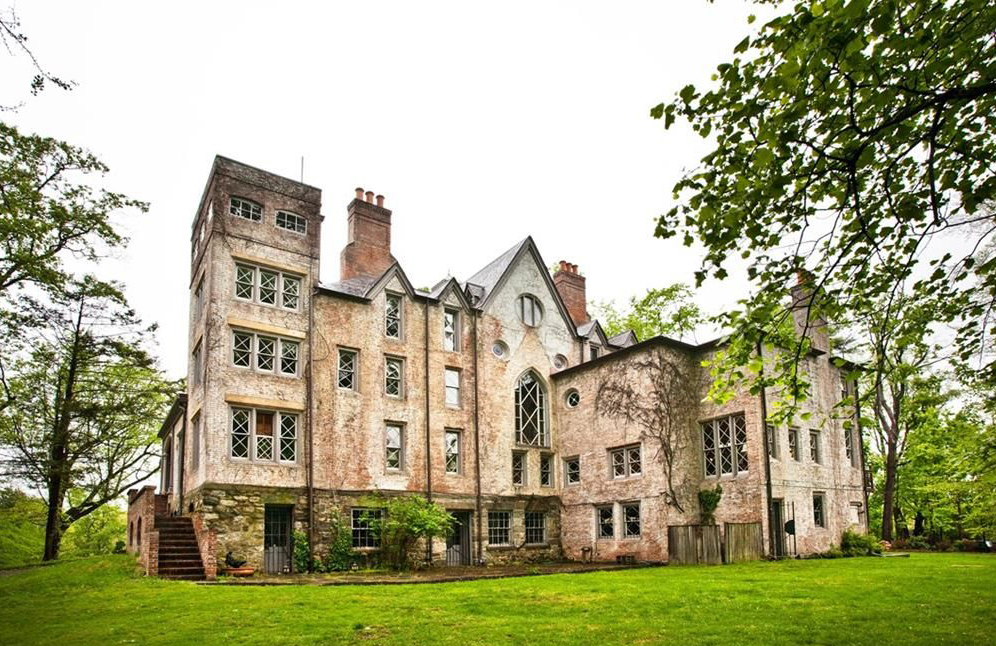
Related Stories
- From Ruin to Restoration: Saving the Picturesque Legacy of Hudson’s Dr. Oliver Bronson House
- How Litchfield Villa, the Picturesque Mansion of Prospect Park, Came to Be (Photos)
- Can the Greek Revival Masterpiece of Newburgh Be Saved?
Email tips@brownstoner.com with further comments, questions or tips. Follow Brownstoner on Twitter and Instagram, and like us on Facebook.

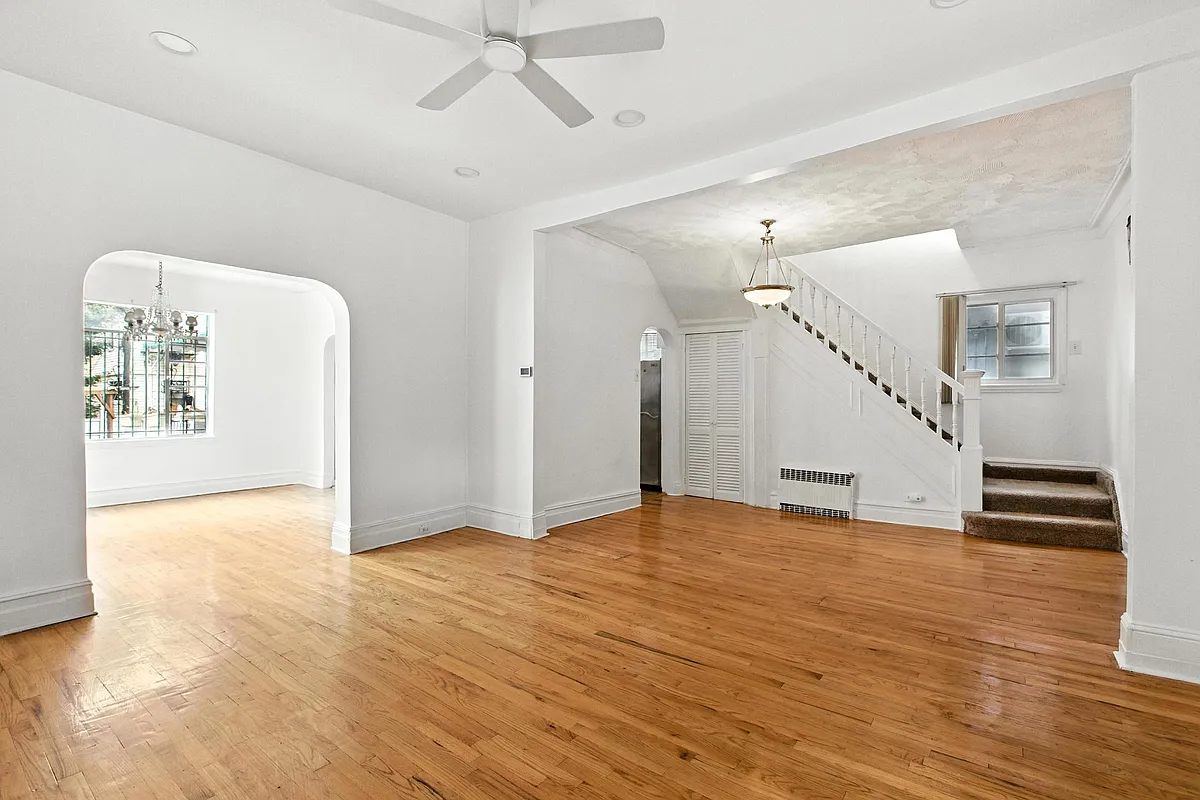
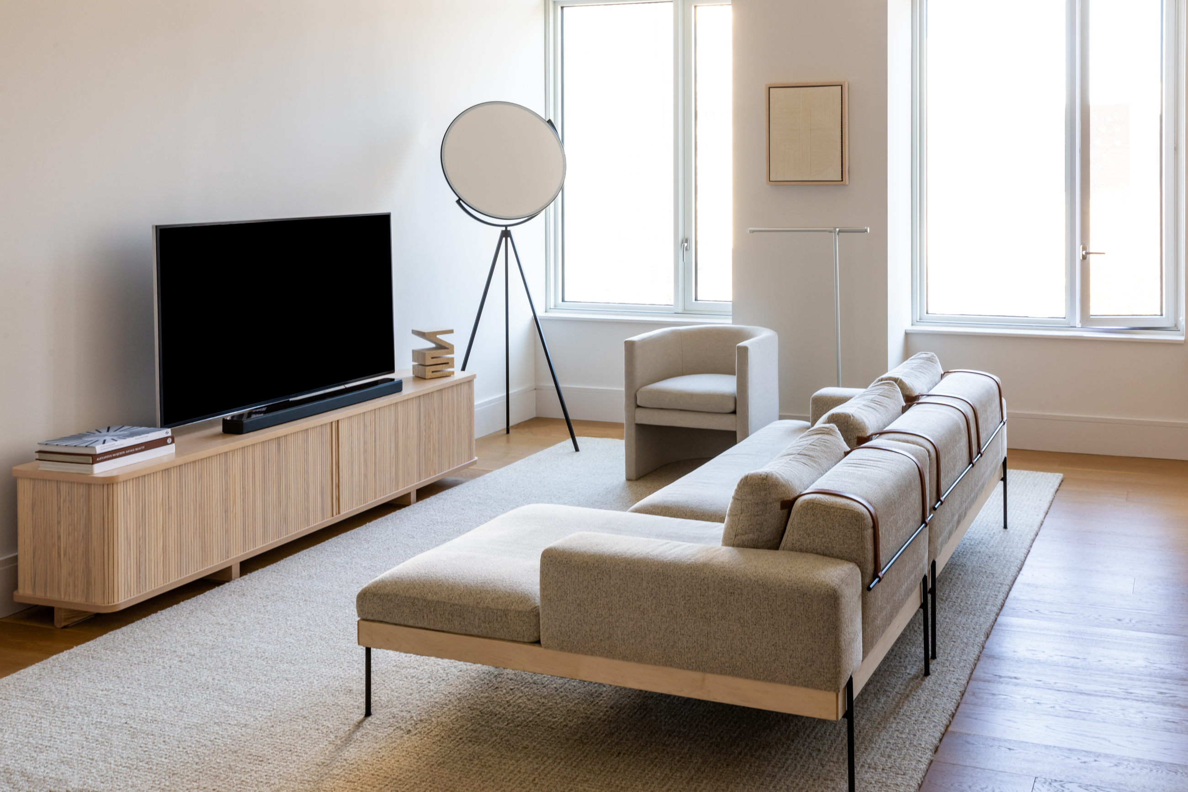
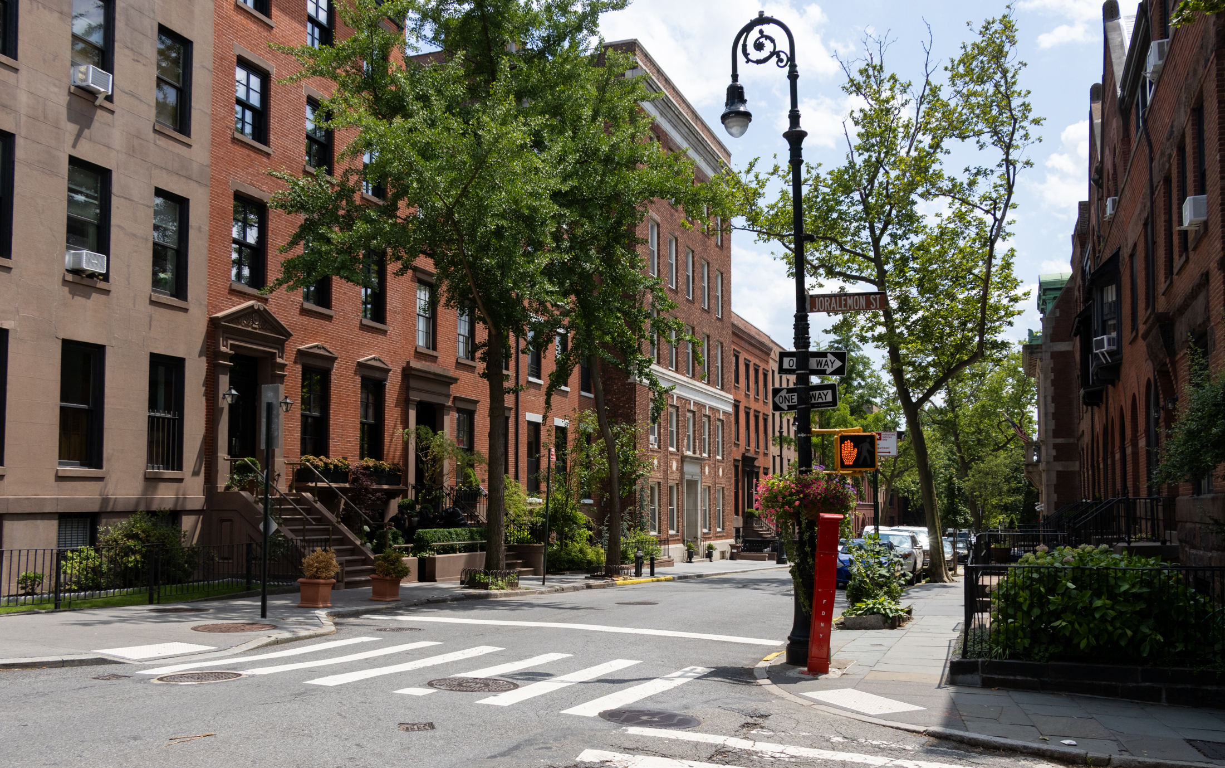
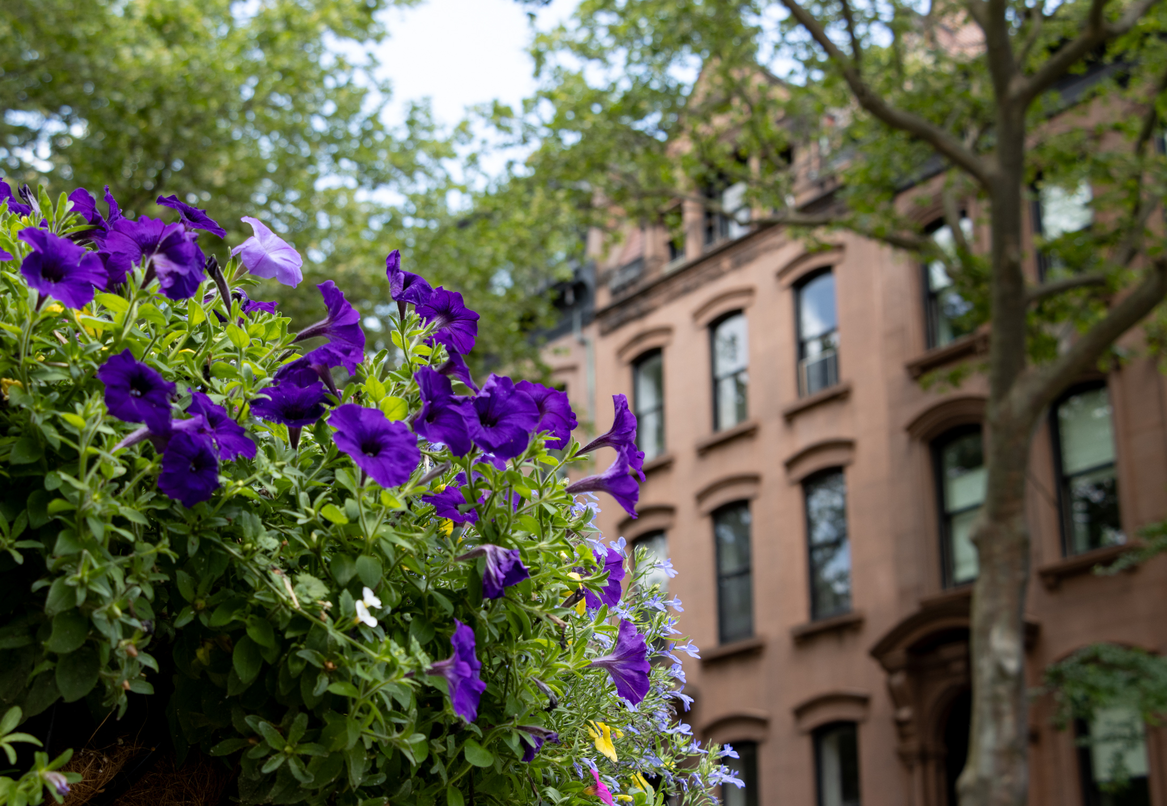
What's Your Take? Leave a Comment