The 10-Foot-Wide Skinny House of Mamaroneck Holds History Within Its Diminutive Frame
The nation’s economic spiral after the stock market crash of 1929 took one man’s business and home, but with a scrap of land and a whole lot of ingenuity, he built a tiny house that would shelter his family through the Great Depression.

The nation’s economic spiral after the stock market crash of 1929 took one man’s business and home, but with a scrap of land and a whole lot of ingenuity, he built a tiny house that would shelter his family through the Great Depression.
At just 10 feet wide, the house at 175 Grand Street in Mamaroneck, N.Y., beats even some of Brooklyn’s narrowest row houses for achieving family living in a small footprint. It also explains its nickname, the Skinny House. It holds a lot of history in its tiny frame and the house is on the market for just the second time since it was completed by Nathan Seely in 1932.
Seely was the architect and builder of the little house, constructing it with materials that fit into his Depression era-budget, like scrap lumber and salvaged windows. That fact that the quirky wood structure and its story have survived is thanks to the two families that have watched over it for the last 87 years, the Seelys and Santangelos.
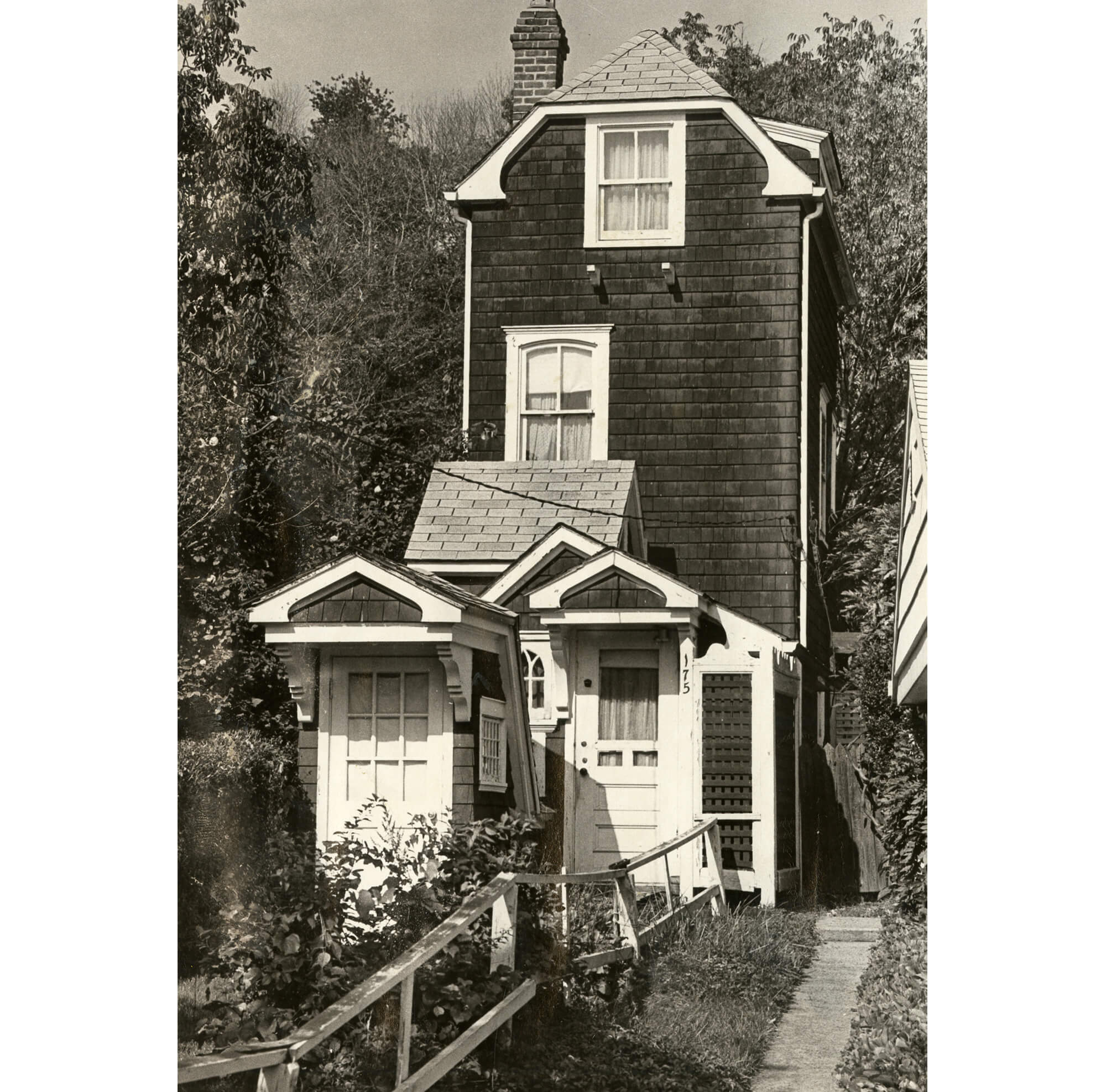
The lives of the two families intersected during the boom years of the 1920s in Mamaroneck. Nathan Seely, a Westchester County native, settled in Mamaroneck after marrying Lillian Beatrice Booth in 1915. A carpenter who studied drafting, Nathan began doing small jobs, eventually becoming a contractor. He joined forces with his brother Willard and formally incorporated Seely Bros. in 1925.
Their aim for the construction company was to build homes for their own community, the growing African American population of Westchester County who were seeking their way into homeownership and were often thwarted by the racially restrictive policies of the time. Some of that work centered in the Washingtonville neighborhood of Mamaroneck, home to a diverse community of immigrants and African Americans moving northward looking for opportunities.
The brothers had just a few years of success before the financial disaster of 1929 took its toll. The devastating impact of the Depression is made heartbreaking clear in the history of the family written by Nathan and Lillian’s granddaughter, Dr. Julie L. Seely. She delved into historical records as well as photographs and artifacts saved by her family for her 2018 book, “Skinny House: A Memoir of Family.”
She was also the author of the successful National Register nomination for the property; the house was listed in 2015. The designation report is crammed with carefully researched details about Nathan Seely’s business and what led to the creation of the Skinny House.
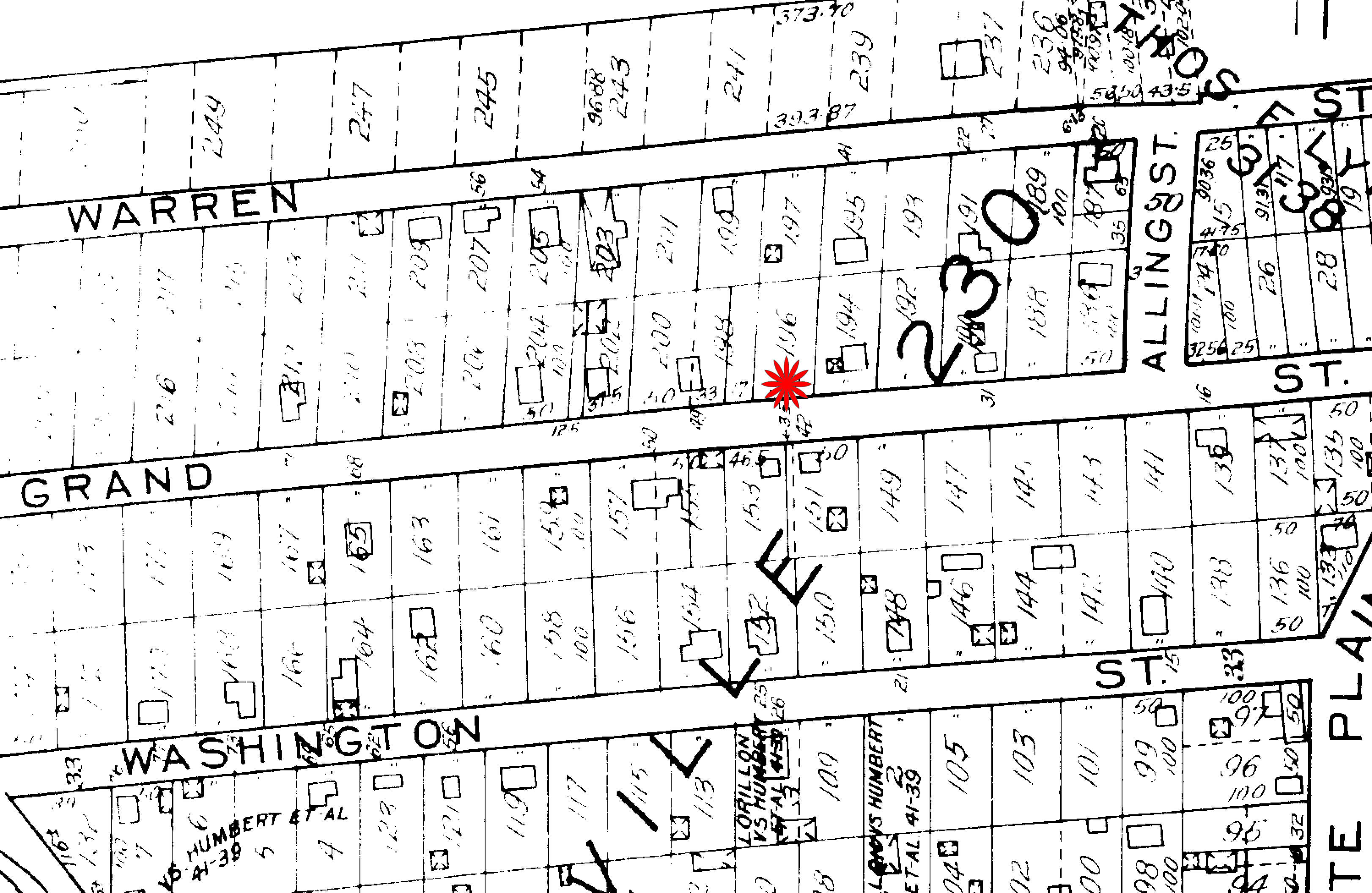
What’s clear in the book is that the Skinny House is not just an unusual piece of architecture but a physical remnant and a reminder of the toll the Depression took on a black family striving to maintain the middle-class lifestyle they had worked so hard to achieve.
In 1929, Nathan, Lillian and their son and daughter were living on Grand Street in a home that Nathan built. The family lived comfortably with the most modern of amenities in their custom built home before the Depression brought their lives to a halt. Their home, business and even their vehicle were lost. Worst of all, the family was separated, staying with assorted relatives while Nathan tried to figure out a way to bring the family together under one roof again.
The answer was found in a small strip of land that sat in between their former home and that of their neighbors, the Santangelos. Dr. Sweeny’s research seems to show that while most of Nathan’s property was either sold to pay bills or lost to creditors, this one strip of land remained. In it, Nathan saw an opportunity.
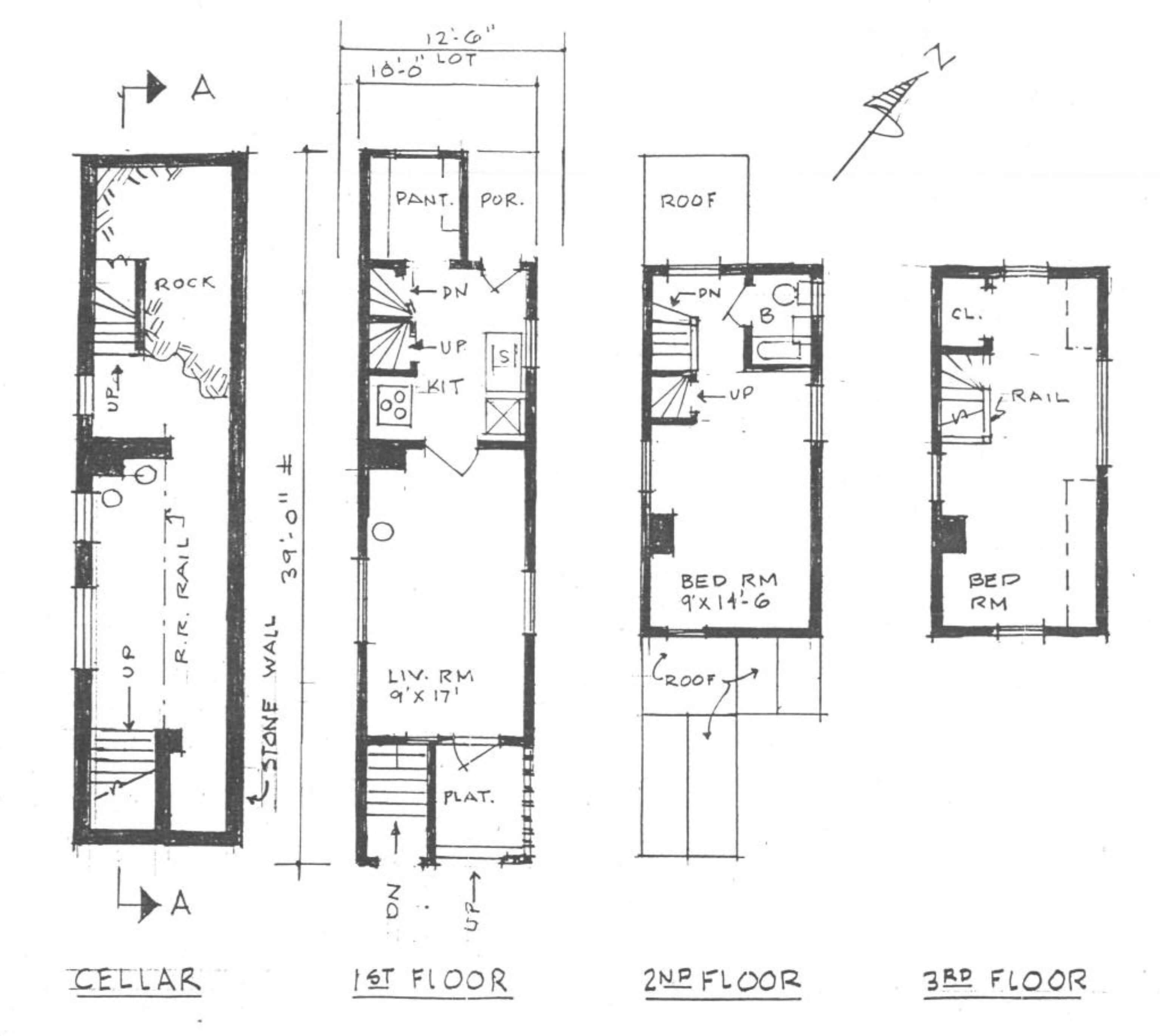
He gathered salvaged materials, used left-over materials that remained from his construction company and drew up plans for a compact home where his family could be together and weather the storm till better times came along. He solved the problems inherent in the site as they cropped up. A large boulder that could not be removed became part of the foundation — it’s still visible in the cellar. To keep the narrow house standing tall, he anchored it with steel cables stretching from the top story to the ground.
The house is just 10 feet wide and 39 feet deep. With three stories it is a skinny tower with a living room and kitchen on the first floor and a bedroom on each of the floors above. The wood-shingled exterior mixes an assortment of windows, brackets and doors in a way that is a testament to Nathan’s skill at finding materials and creativity under tight financial restraints.
Perhaps to compensate for the amenities he couldn’t afford, like central heat and an indoor bathroom, Nathan was ingenious about incorporating other details into the house, such as a ledge for flowerpots and a built-in mailbox. He also, according to Dr. Seely, accommodated the precious items of furniture that the family was able to retain. Too large to fit through any door the tiny house would have, a daybed and rocking chair were put into place and the framing of the walls built around them. Construction began in 1931 and by 1932 the family of four were reunited in their new home.
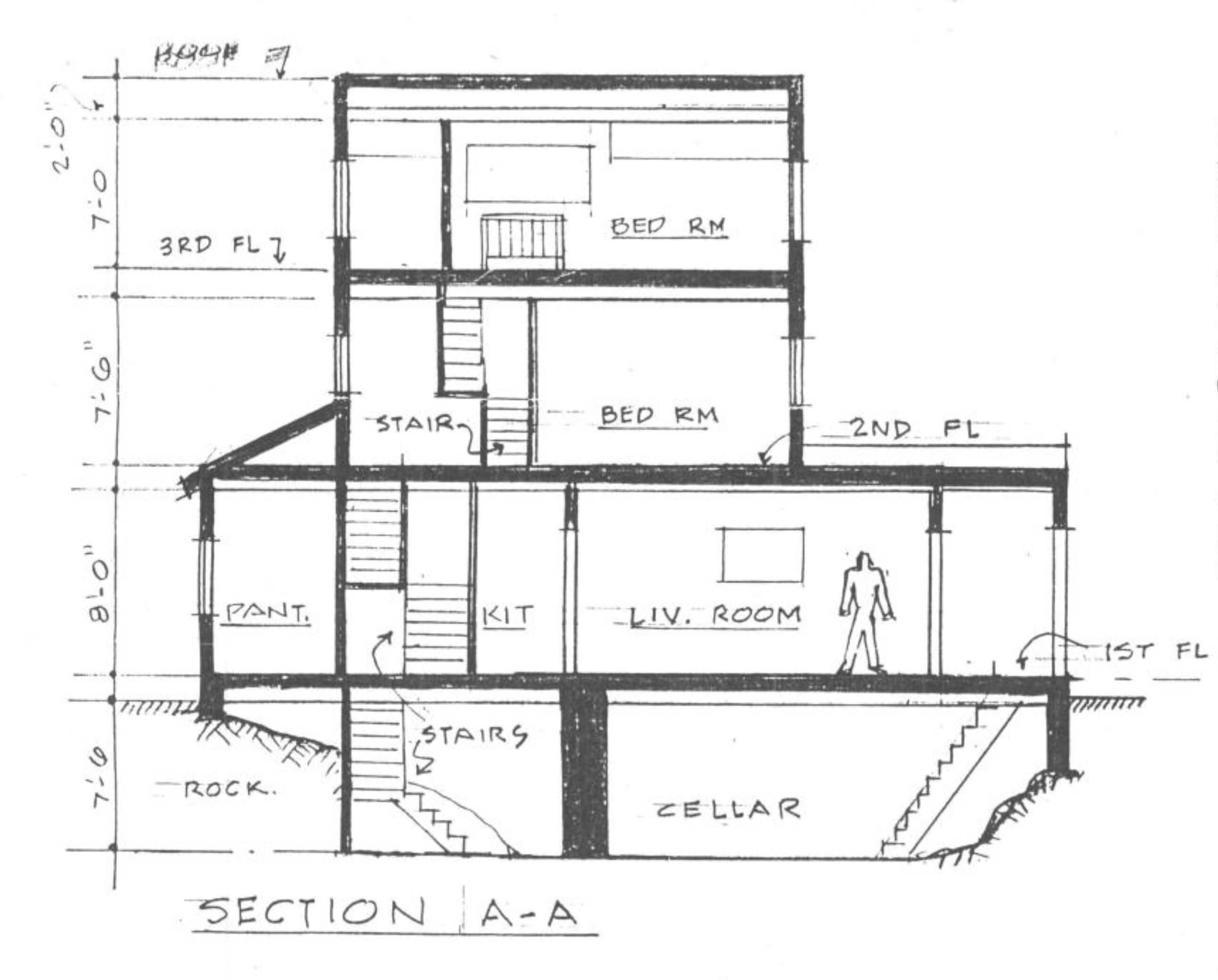
It would be all too easy to frame this as a heartwarming, movie-ready cliche, a tale of love, redemption and pulling yourself up by your own bootstraps. But in fact, the Skinny House didn’t magically solve all of the problems brought down on a black family struggling to make it out of the Depression in a landscape of racial injustice.
Nathan and Lillian’s marriage disintegrated as he failed to find employment and she had to work as a maid to keep the family afloat. The complicated, human responses to the loss of status, removal to a much more modest and unusual home and the inability to get back what was lost caused a fracture in the family, Dr. Seely’s book reveals. By 1938 Nathan had moved out of the Skinny House, leaving Lillian and the children behind. He later died in 1962. Lillian would remain in the Skinny House until shortly before her death in 1984. That year the Seely children sold the house to their long-time neighbors, the Santangelo family, who have cared for it ever since.
Always a draw to the curious, its architectural importance and connection to Nathan Seely was recognized by the community in the 1980s and in 1991 it was locally designated.
So why is it on the market?
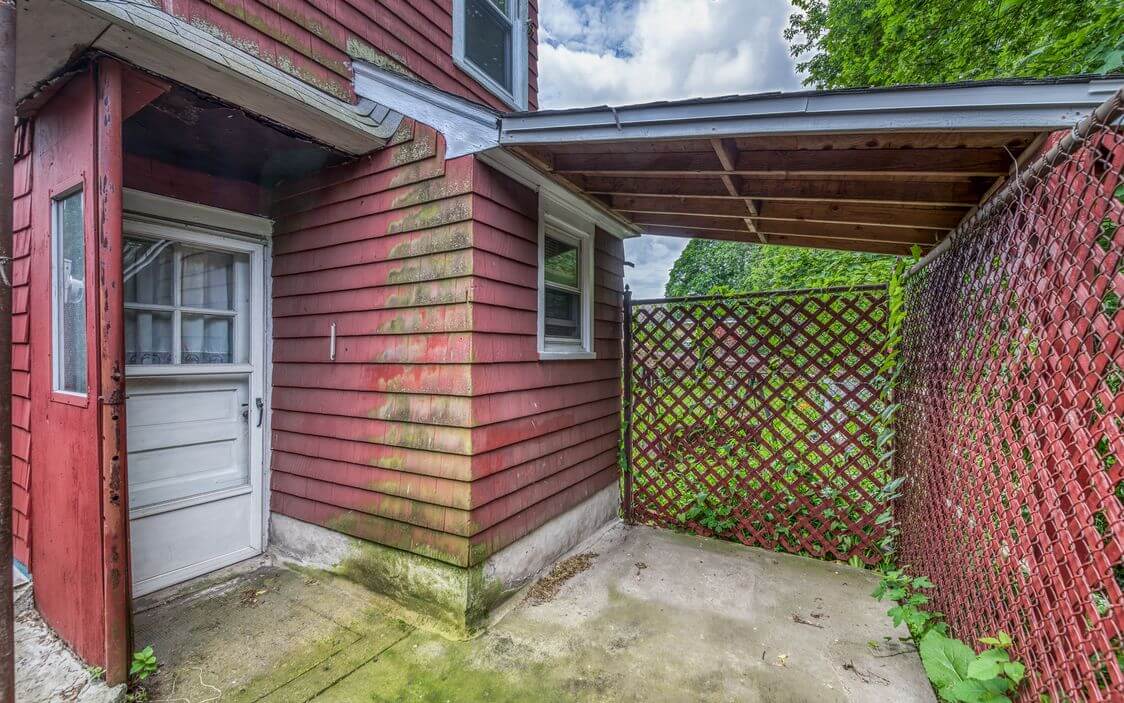
Unfortunately, termites were chomping away at history. The house was used as a rental until 2013 when the extent of the damage was uncovered. “They ate through everything,” owner Nancy Picarello, a granddaughter of the Santangelos, told the New York Times in 2015.
With the attention the home garnered due to its addition to the National Register, it was thought that perhaps funds could be raised or grants applied for to help cover restoration expenses. Dr. Seely has promoted the history of the house through her book, a website and educational talks. Apparently, the necessary funds have not been raised to keep the house in either the Santangelo or Seely families.
Since the listing describes the house as being “sold as is,” it is presumed that even if some issues were addressed there are still restoration projects for a new owner to tackle. Perhaps the right owner that is eager to save an iconic piece of vernacular architecture and preserve the legacy and ingenuity of an African American carpenter?
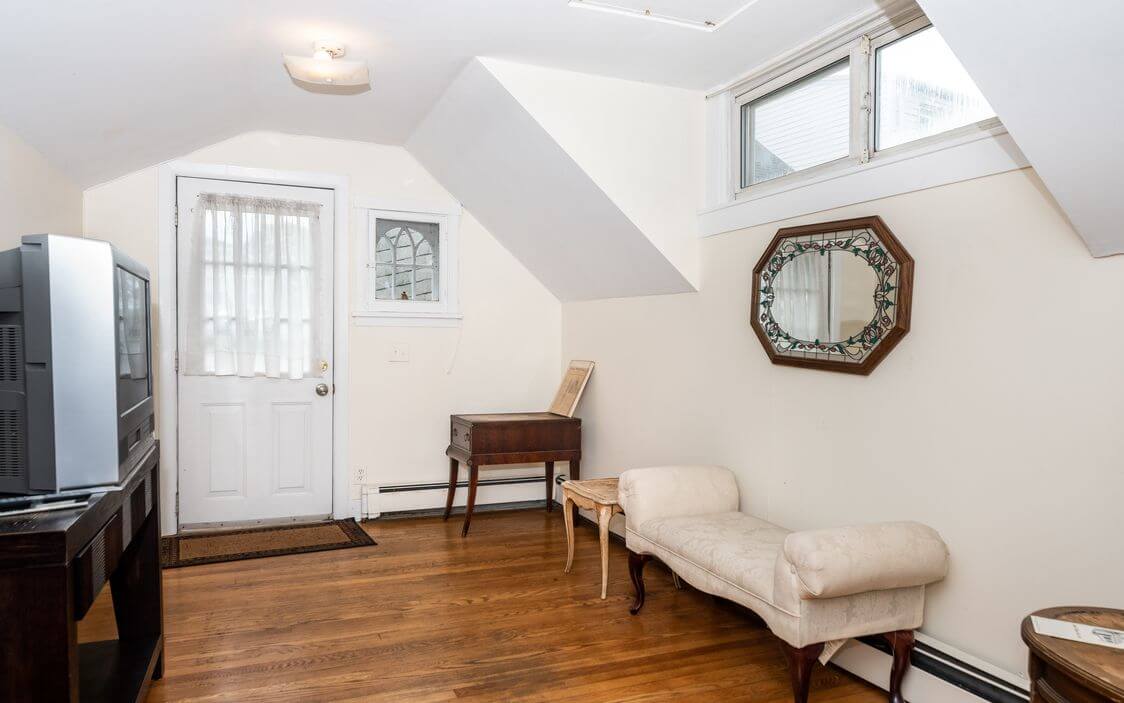
In addition to preserving history, a new owner would get roughly 533 feet of living space spread out over the three floors. In the statement of significance in the National Register nomination, it is noted that the house is “notable for its efficient and beautiful design, careful engineering and effective interior plan.”
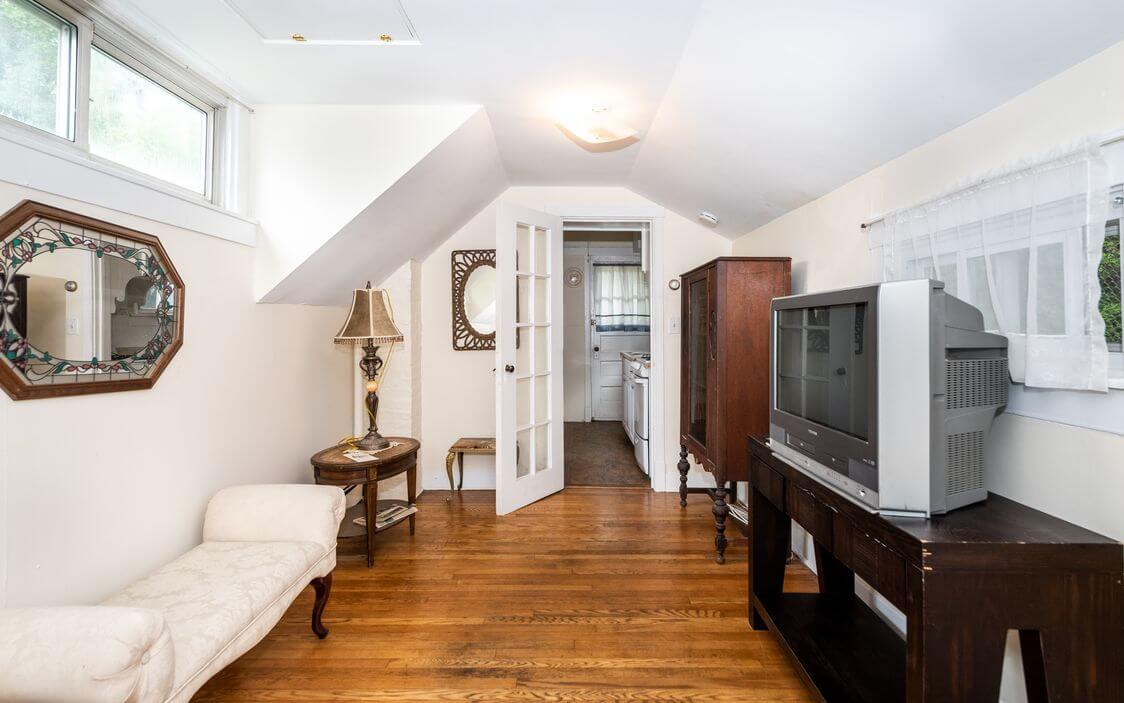
That plan includes a first floor with a compact living room, a kitchen and a small pantry. Another clever addition, according to the original blueprints, was a “library.” Dr. Seely describes it as a hidden compartment in the living room ceiling. Presumably, it is the small hatch in the ceiling visible in the listing photos of the living room.
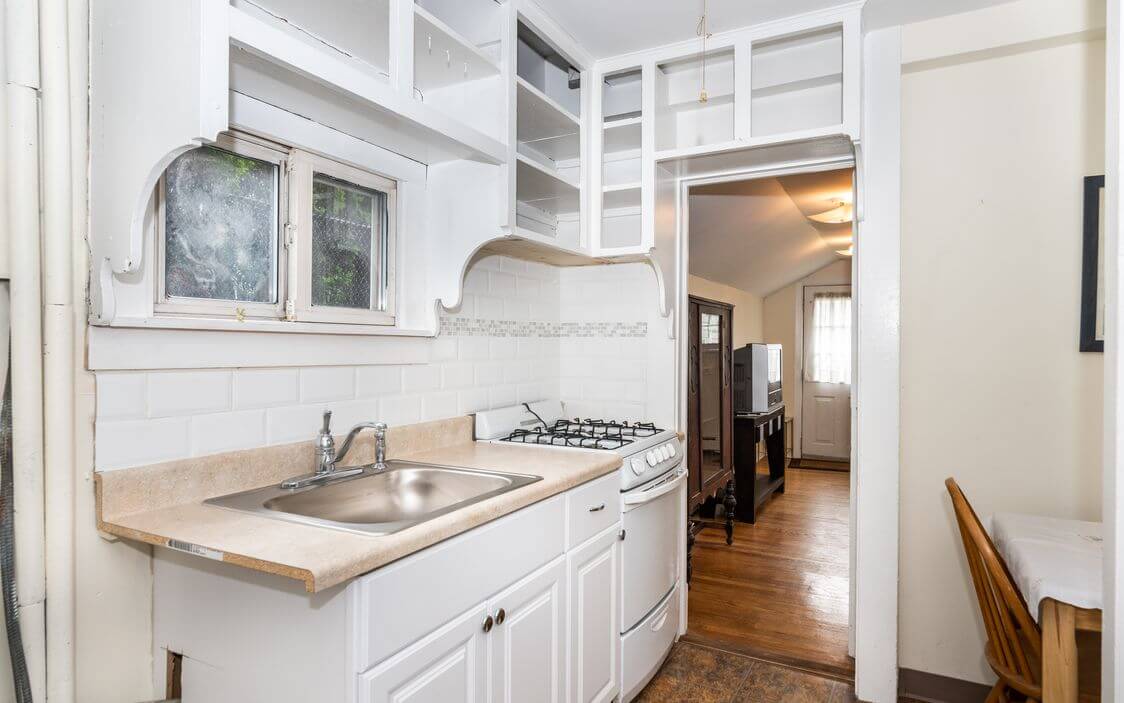
The kitchen includes some original cabinetry and some later additions. Most importantly, it includes running water. According to Dr. Seely, her father’s Army pay during WWII helped cover the costs of adding plumbing and an indoor bathroom to the house.
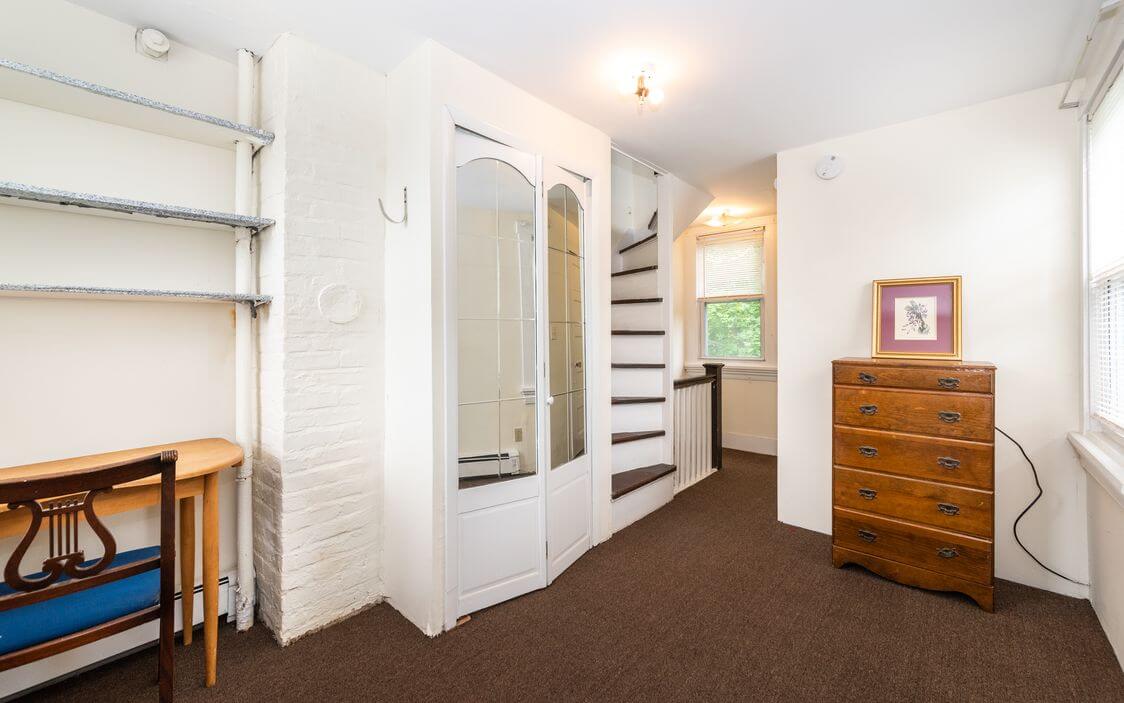
Up the narrow staircase — one assumes the treads are another handmade feature and not very deep — is the first of two bedrooms.
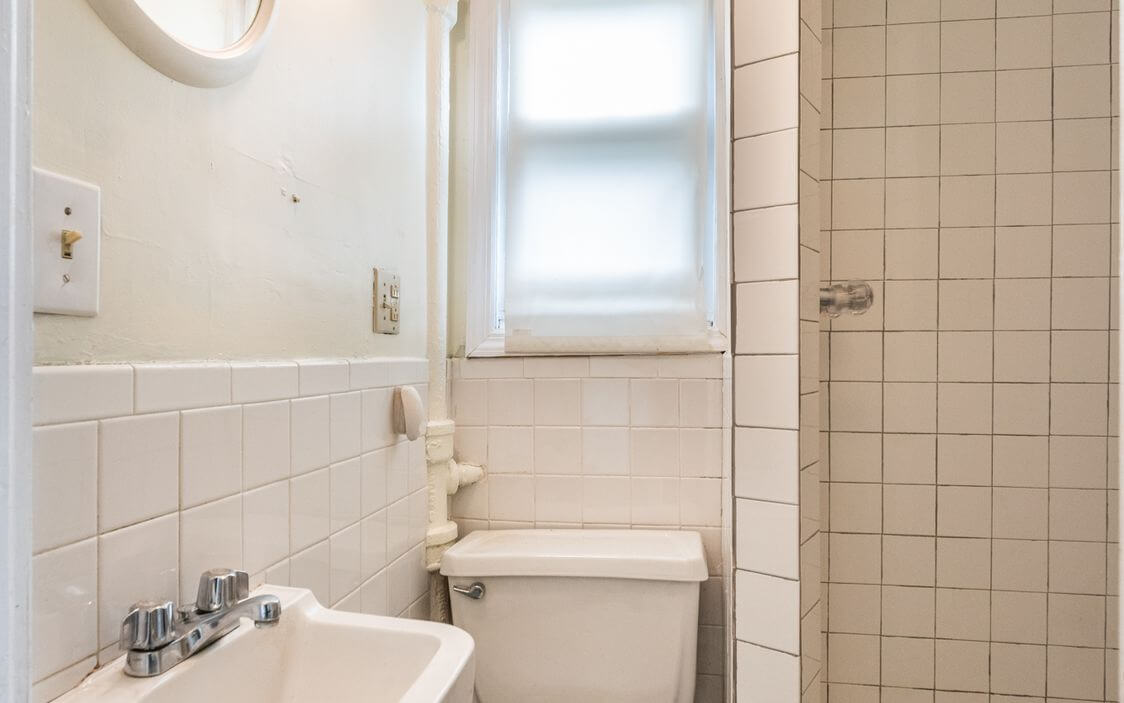
The single bathroom is located off the bedroom. Late night navigating from upstairs or downstairs might call for an adventurous spirit. The small bathroom is original to the house but before the 1940s addition of plumbing, it would have held a single large tub. Water would have had to have been heated and carried upstairs.
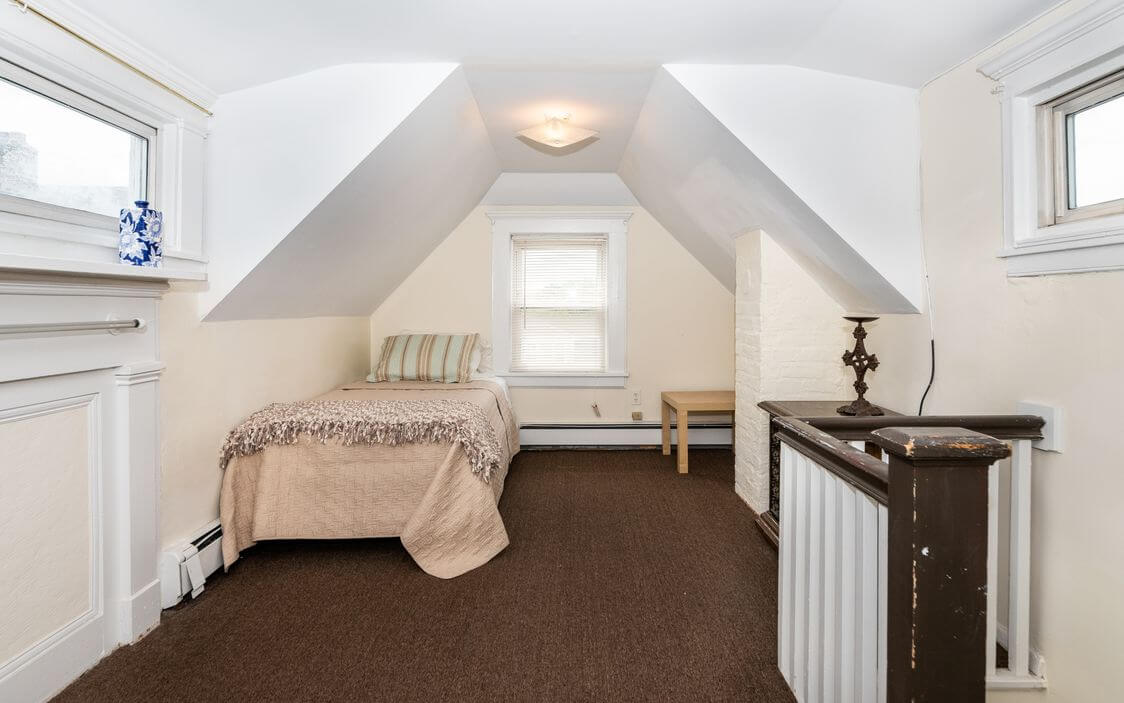
Upstairs is the second of the two modest bedrooms. This one includes a bit of closet space.
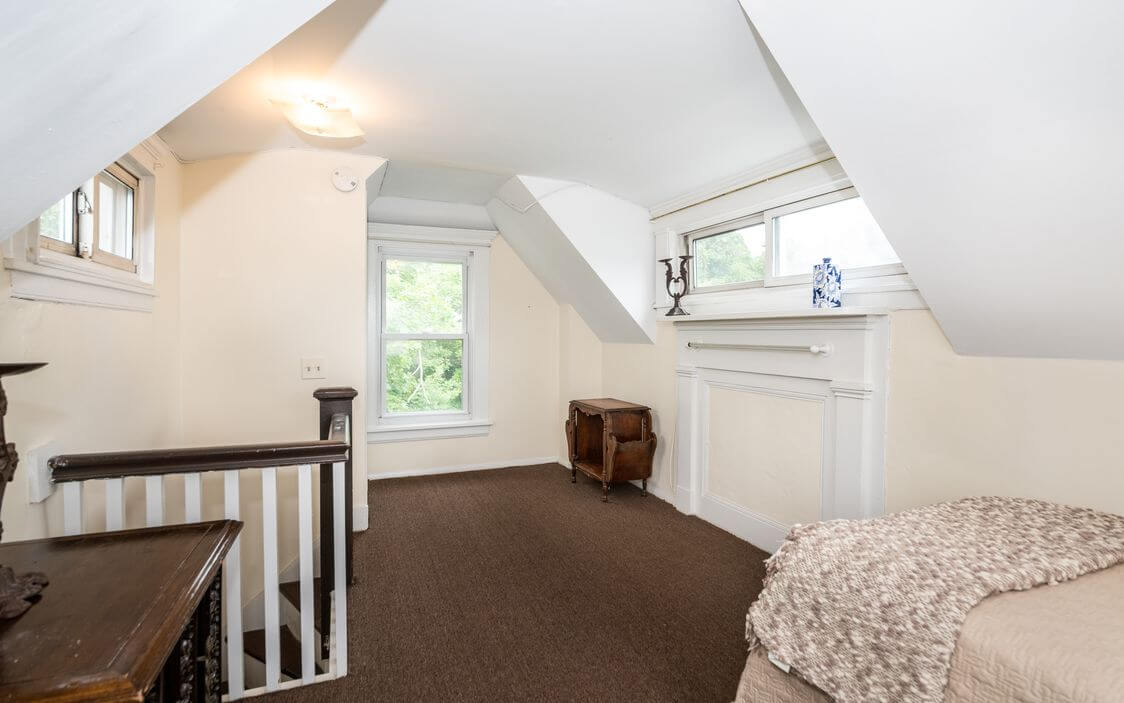
Nathan Seely’s tiny house is on a small plot of land, just .03 acres, not far from downtown Mamaroneck. It’s also just about a three-minute drive to the Mamaroneck Station with Metro-North service to Manhattan.
This slice of history is listed for $275,000 by Paulo Guerra of Houlihan Lawrence.
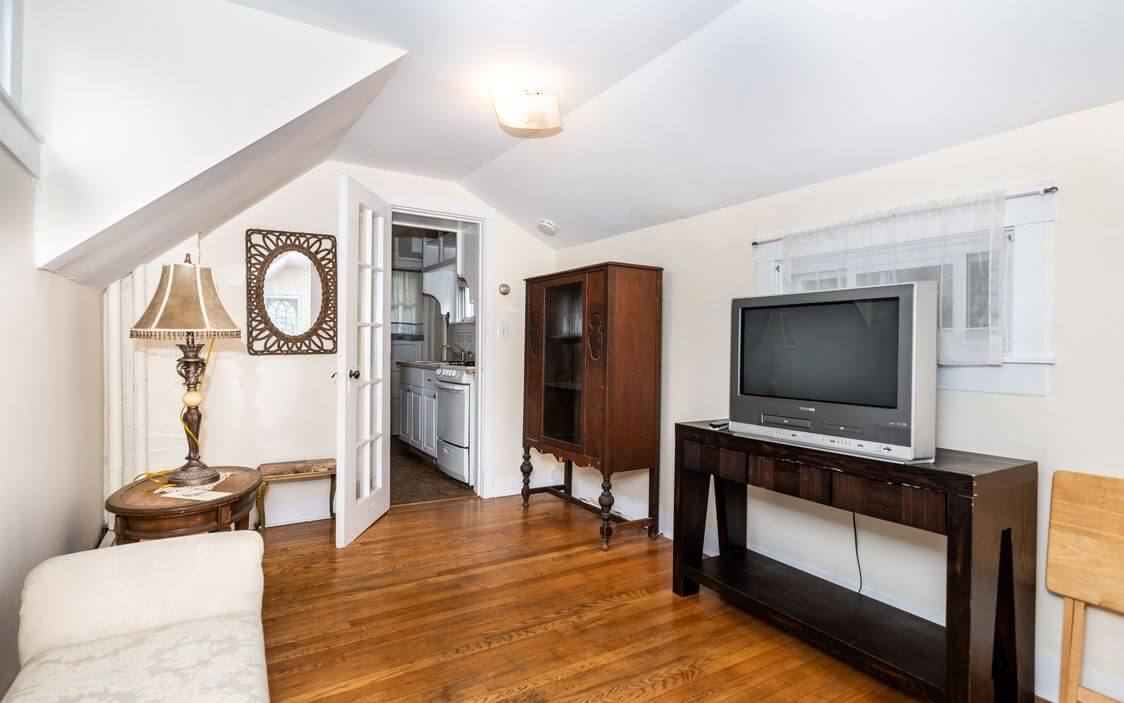
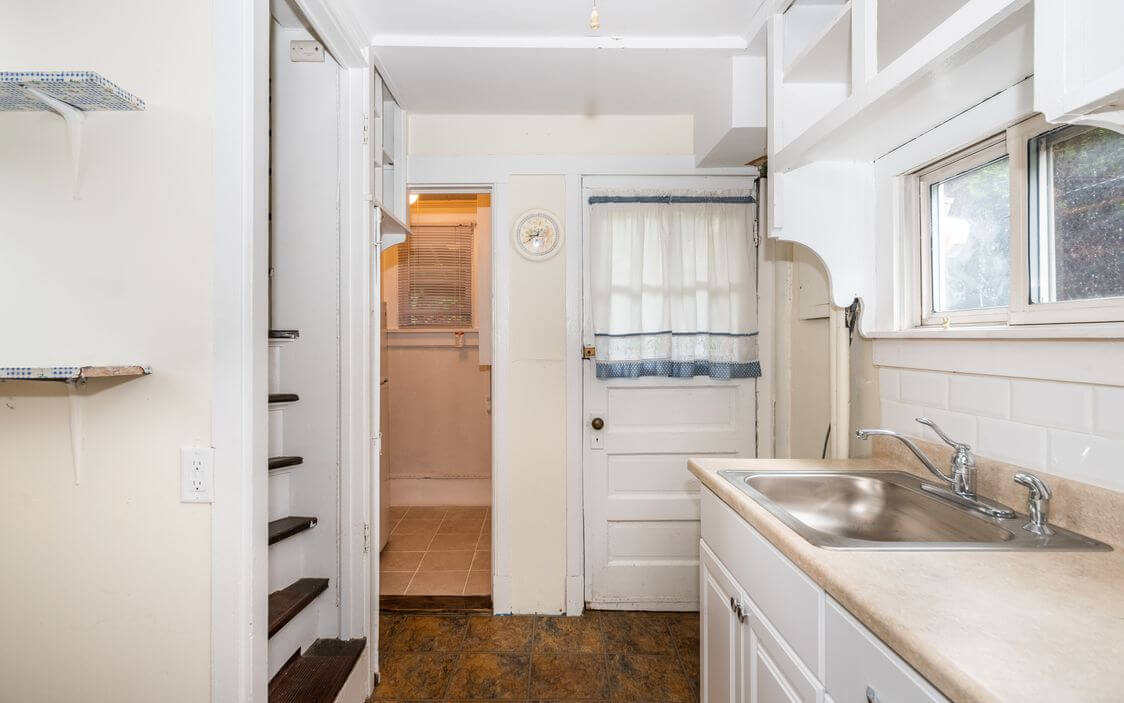
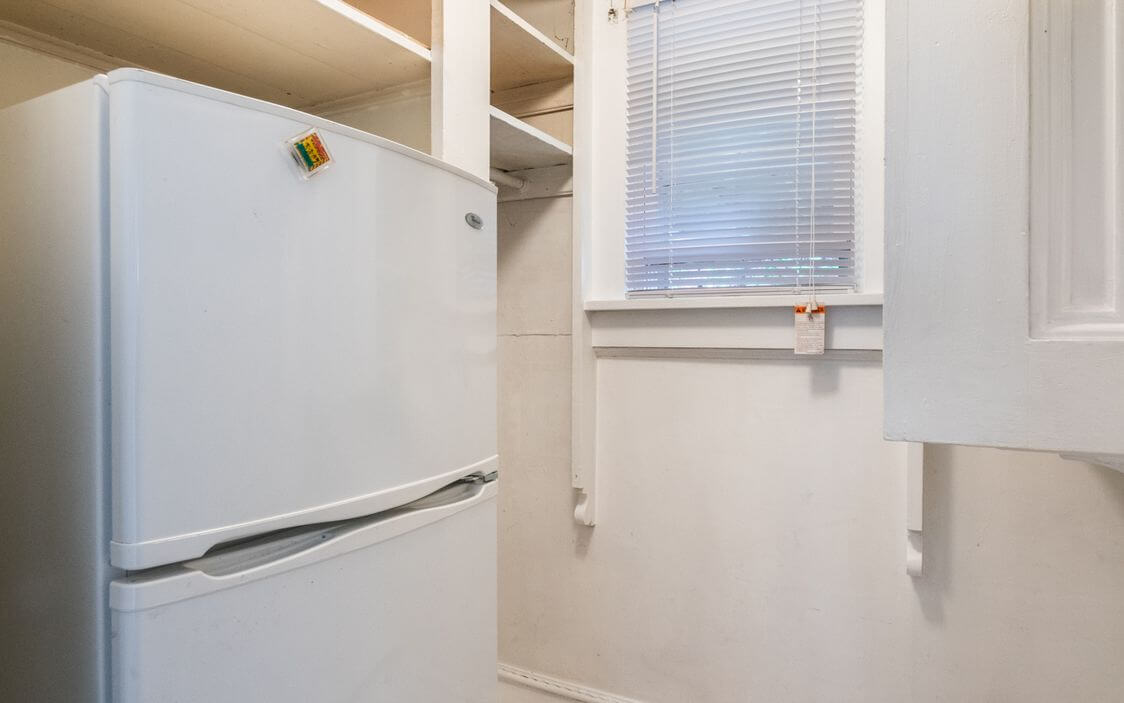
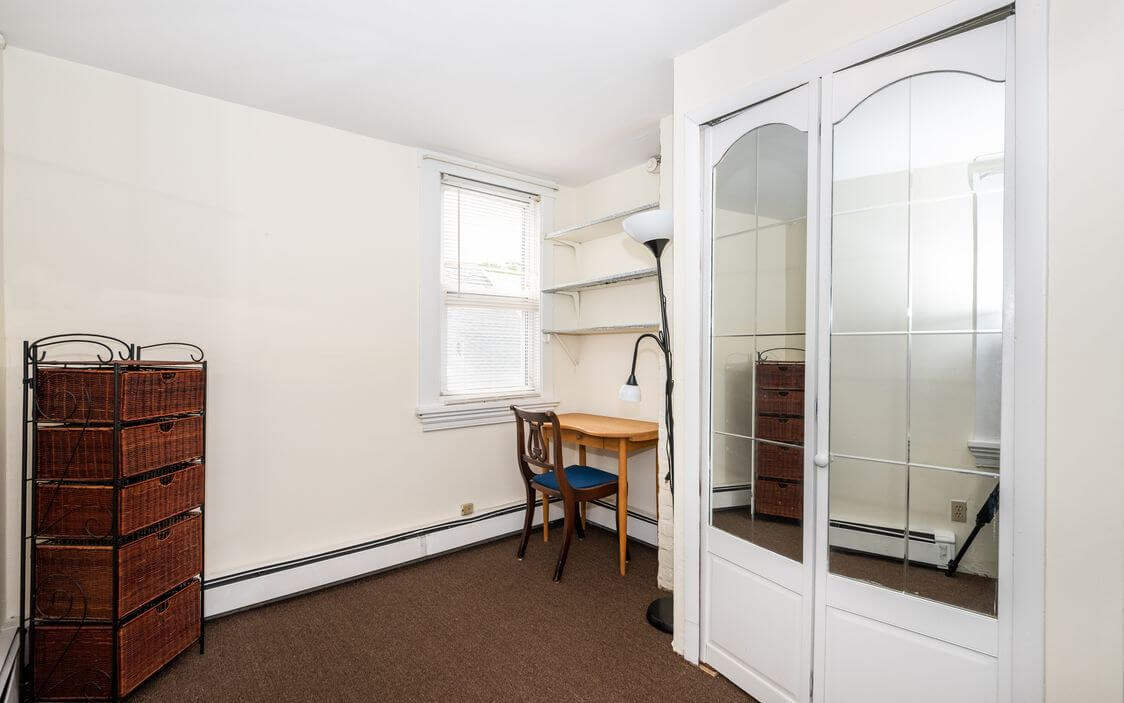
Related Stories
- Exuberant Hudson Second Empire Confection by Architect G. B. Croff, Yours for $1.45 Million
- This Picturesque Former Chapel Comes With a View of the Tappan Zee
- Find Artistic Inspiration at the Country Cottage of a 19th Century Portrait Painter, Yours for $725K
Email tips@brownstoner.com with further comments, questions or tips. Follow Brownstoner on Twitter and Instagram, and like us on Facebook.

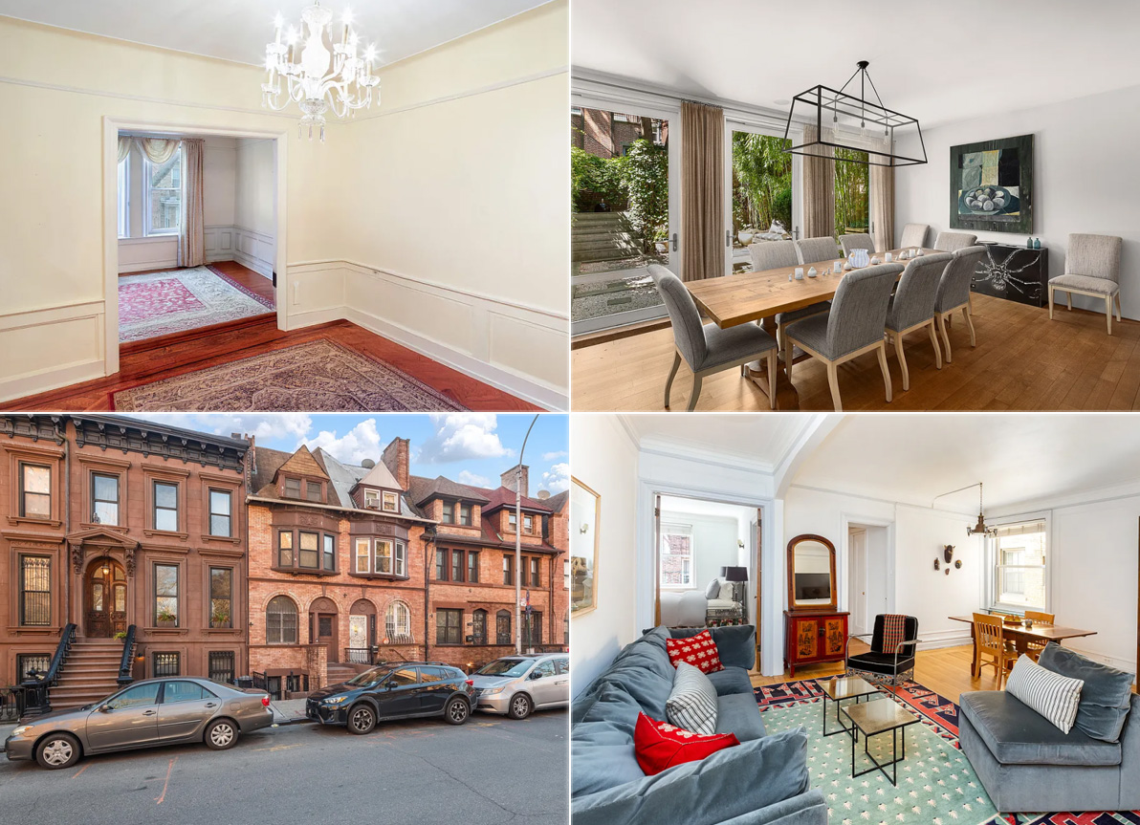
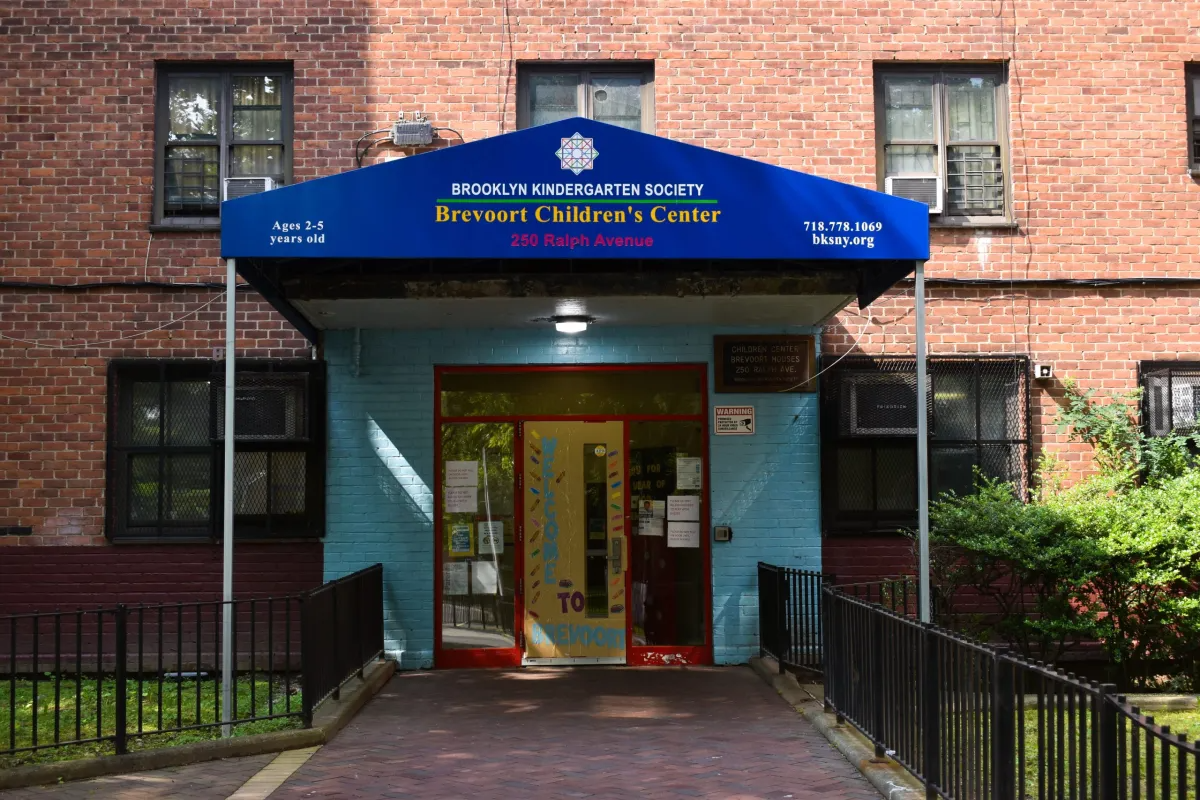
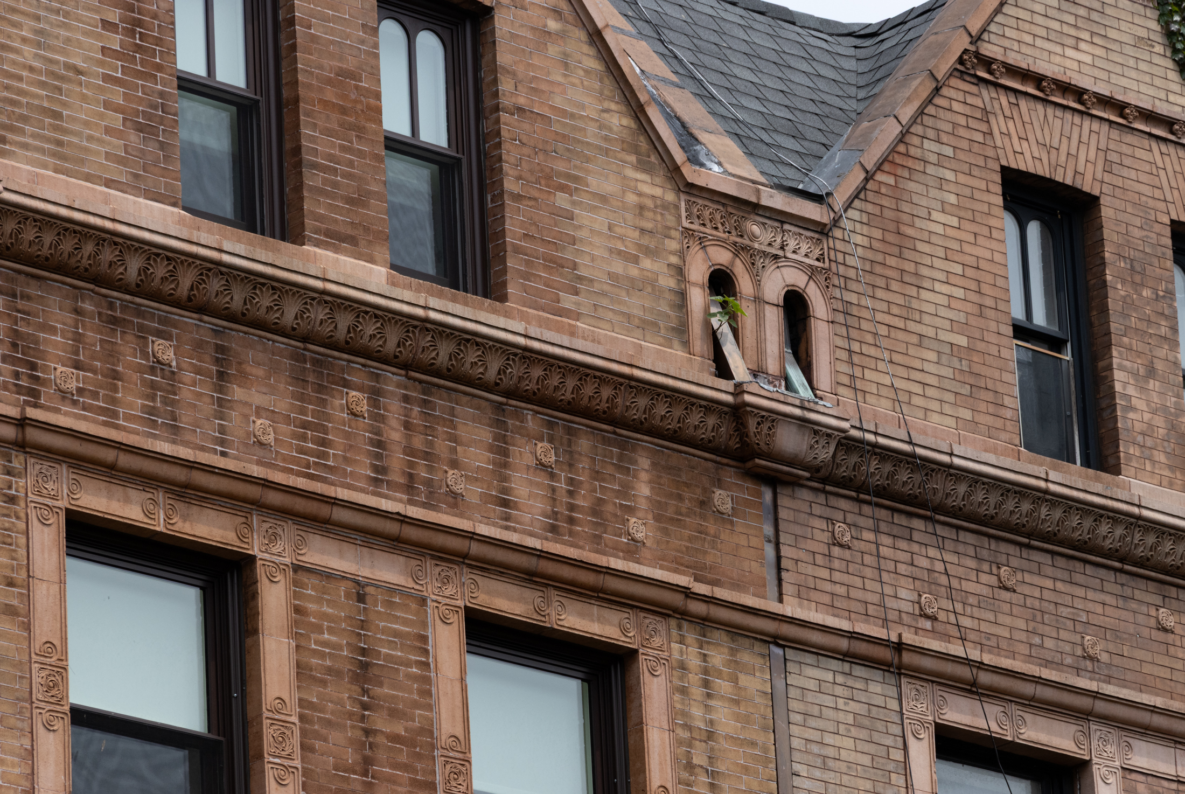
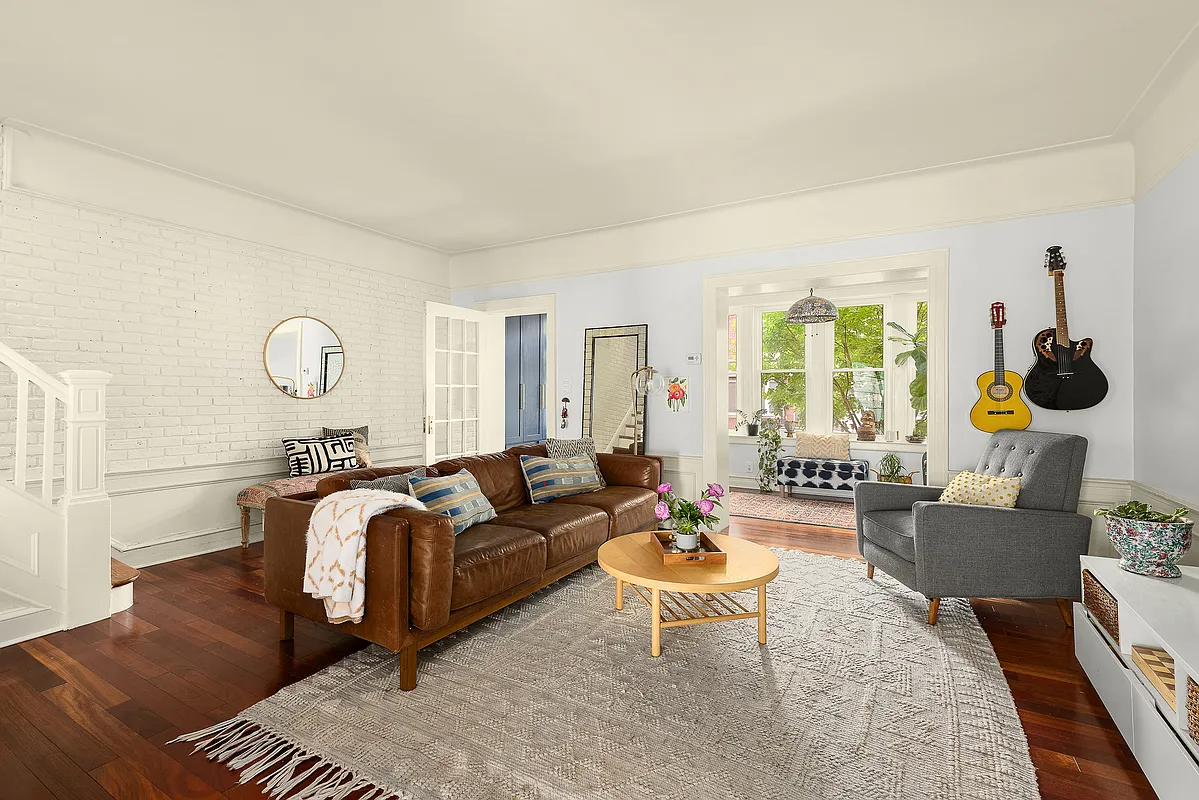
What's Your Take? Leave a Comment