This Picturesque Former Chapel Comes With a View of the Tappan Zee
This seemingly picture perfect little waterfront cottage wasn’t intended to be a residence at all.

This seemingly picture-perfect little waterfront cottage wasn’t intended to be a residence at all. The interior once echoed with the sound of hymns until it was transformed into a cozy home in 1938.
The Flemish-Revival style house on the market at 24 River Road in Grand View, a small town just south of Nyack, was originally built in 1869 as the Wayside Chapel.
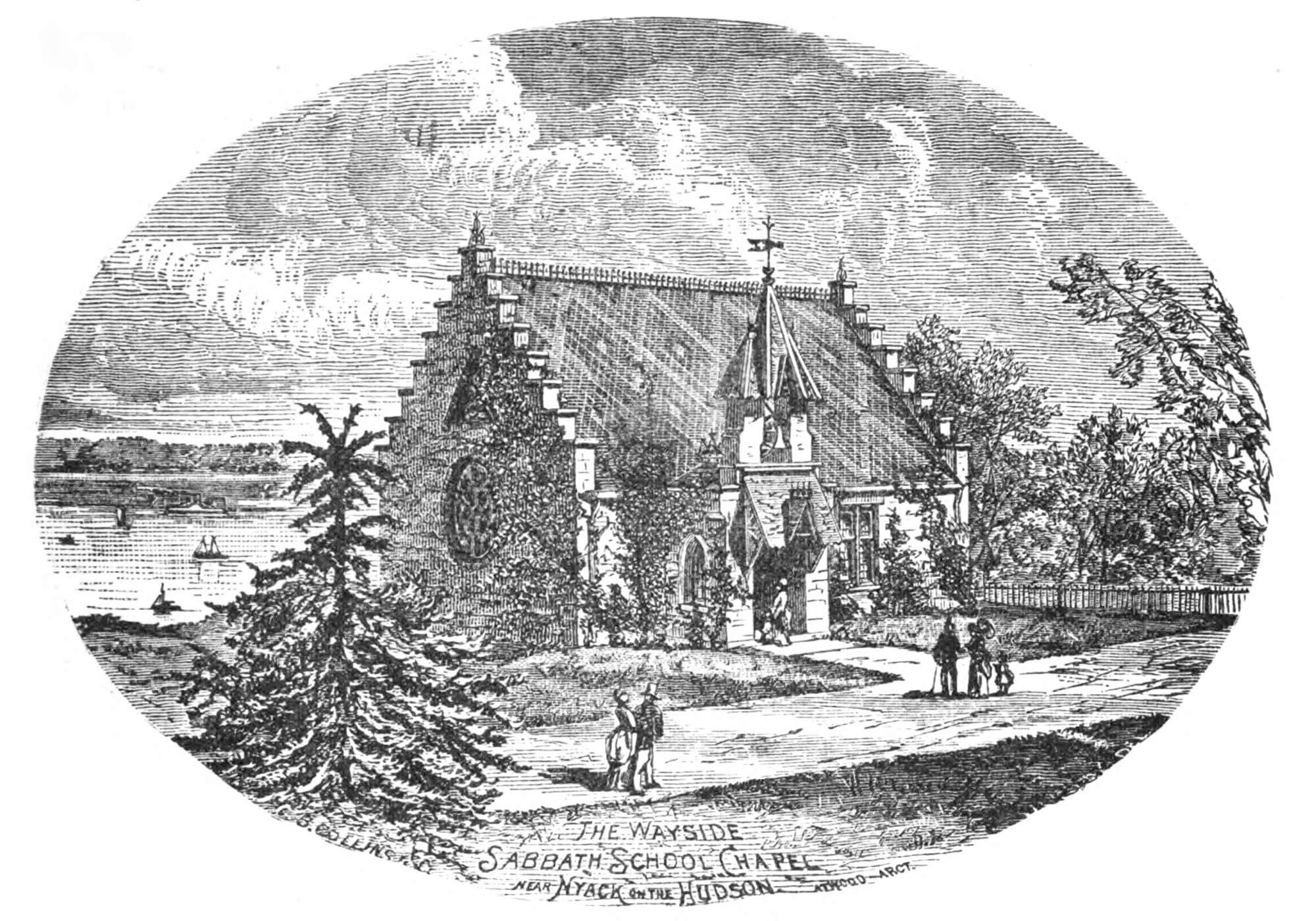
The charming little stepped gable structure was designed by architect Daniel T. Atwood for use as a Sabbath School and chapel in the small town. At a time when transportation was a bit more difficult, it was meant to provide a worship space within walking distance for those in the community.
In digging into the history of the building, an unexpectedly rich amount of visual material emerged. Illustrations of the little chapel were published by the architect within a few years of construction, it was featured on the cover of 1870s sheet music and it was a popular postcard view. There were even souvenir spoons and plates produced, although no images have turned up as of yet.
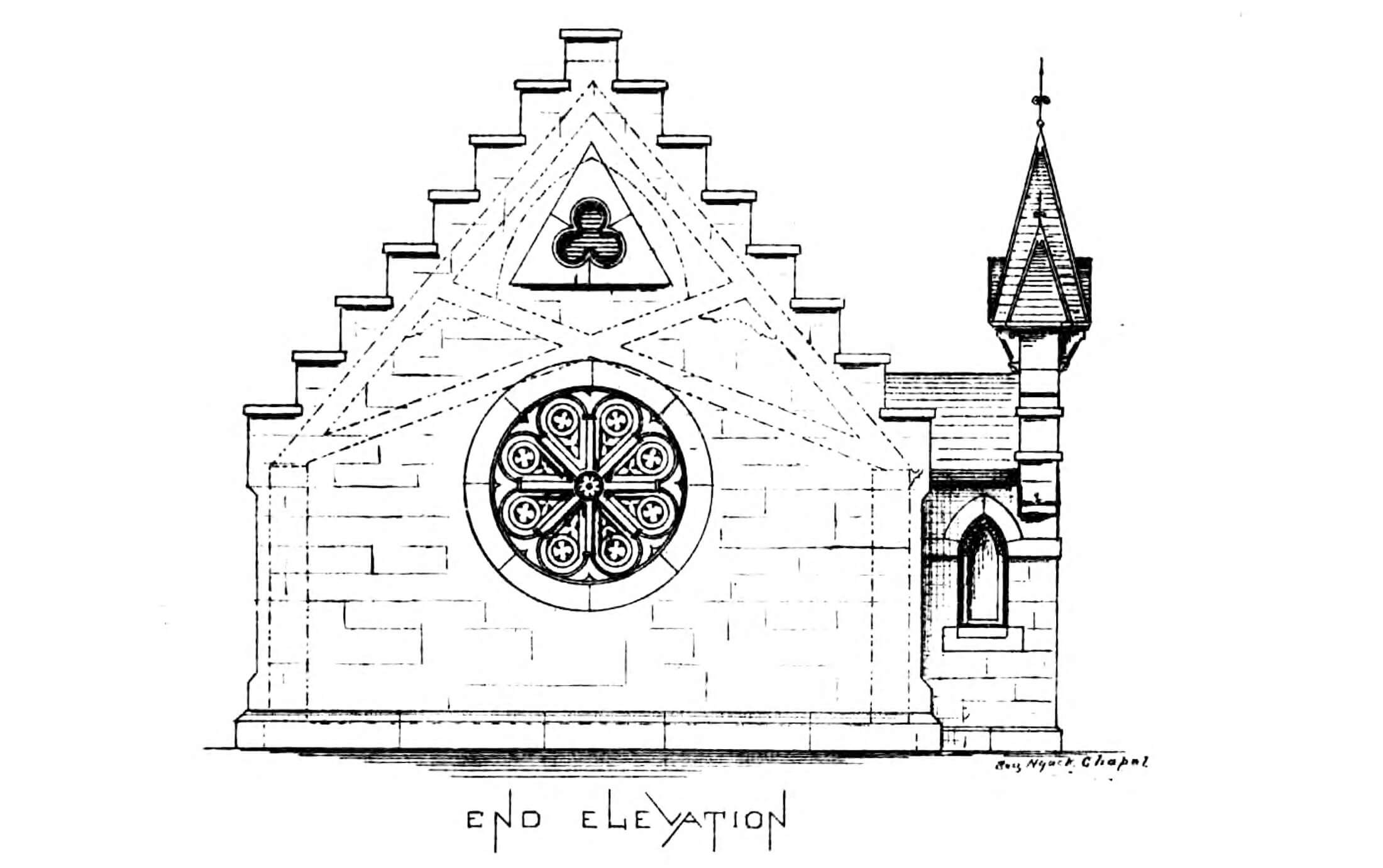
Locals formed the Sabbath School, known early on as the Branch Sabbath School at South Nyack, in 1860. They used an existing building for their meeting place, one that the Rockland County Journal reported was an “old shanty” where “cheap liquors were sold” before the group took over the property. Meanwhile, funds were being raised for constructing a new building on the land, which was a scenic spot overlooking the Hudson River.
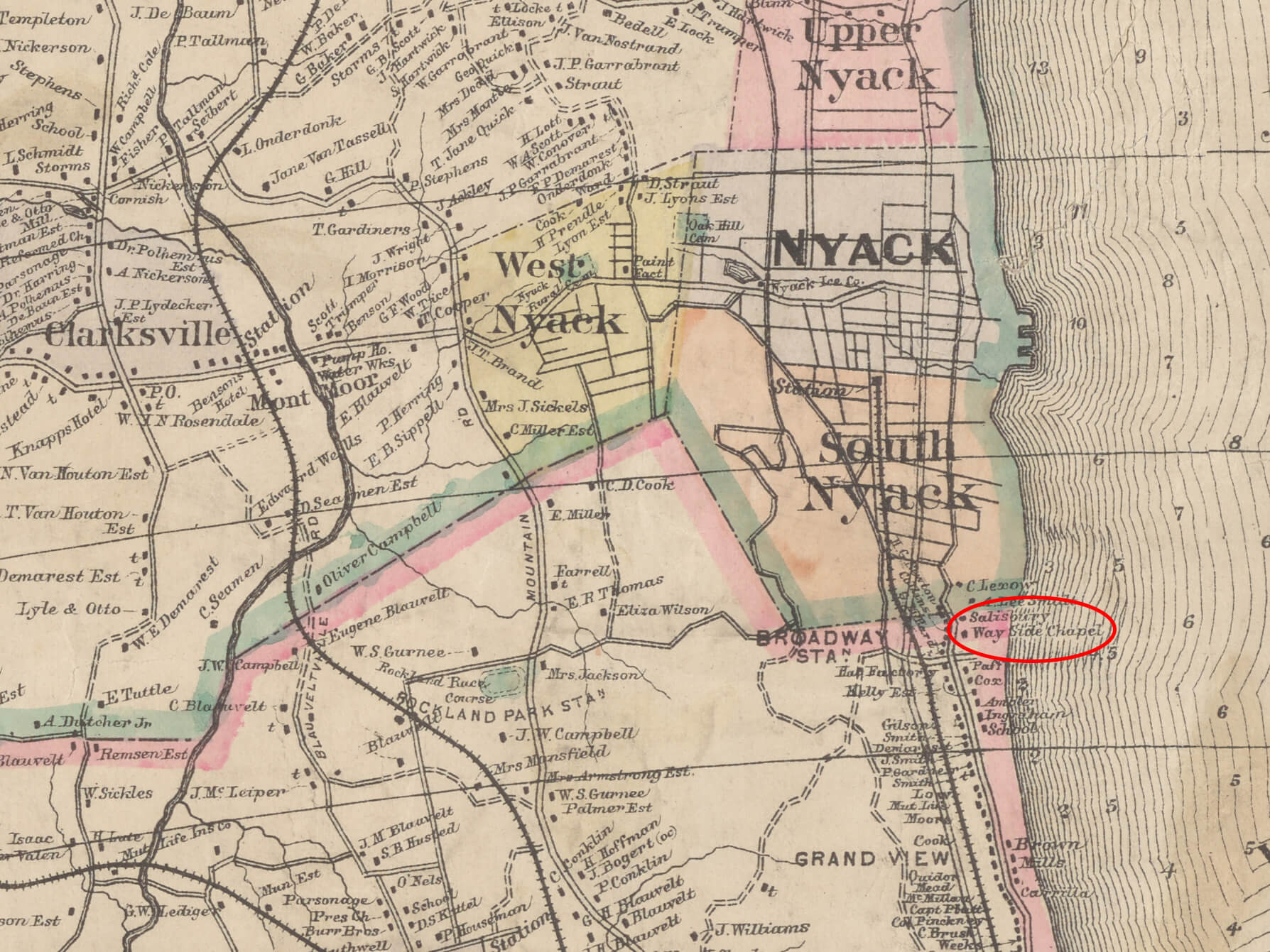
They reached their goal and the cornerstone for the new building was laid on November 16, 1867, on a “cold and disagreeable” day according to the Rockland County Messenger. Despite the weather, a local crowd gathered for a ceremony which included the placement of a lead box in the cornerstone. Among the documents tucked inside were copies of local newspapers, religious publications and the names of the architect, mason and carpenter.
By early 1869 the work was complete and the opening celebrations were held on Sunday, February 7. Local newspaper accounts reported positively on the design of the space praising the “beautiful stained glass” and the practical arrangement of the seating.
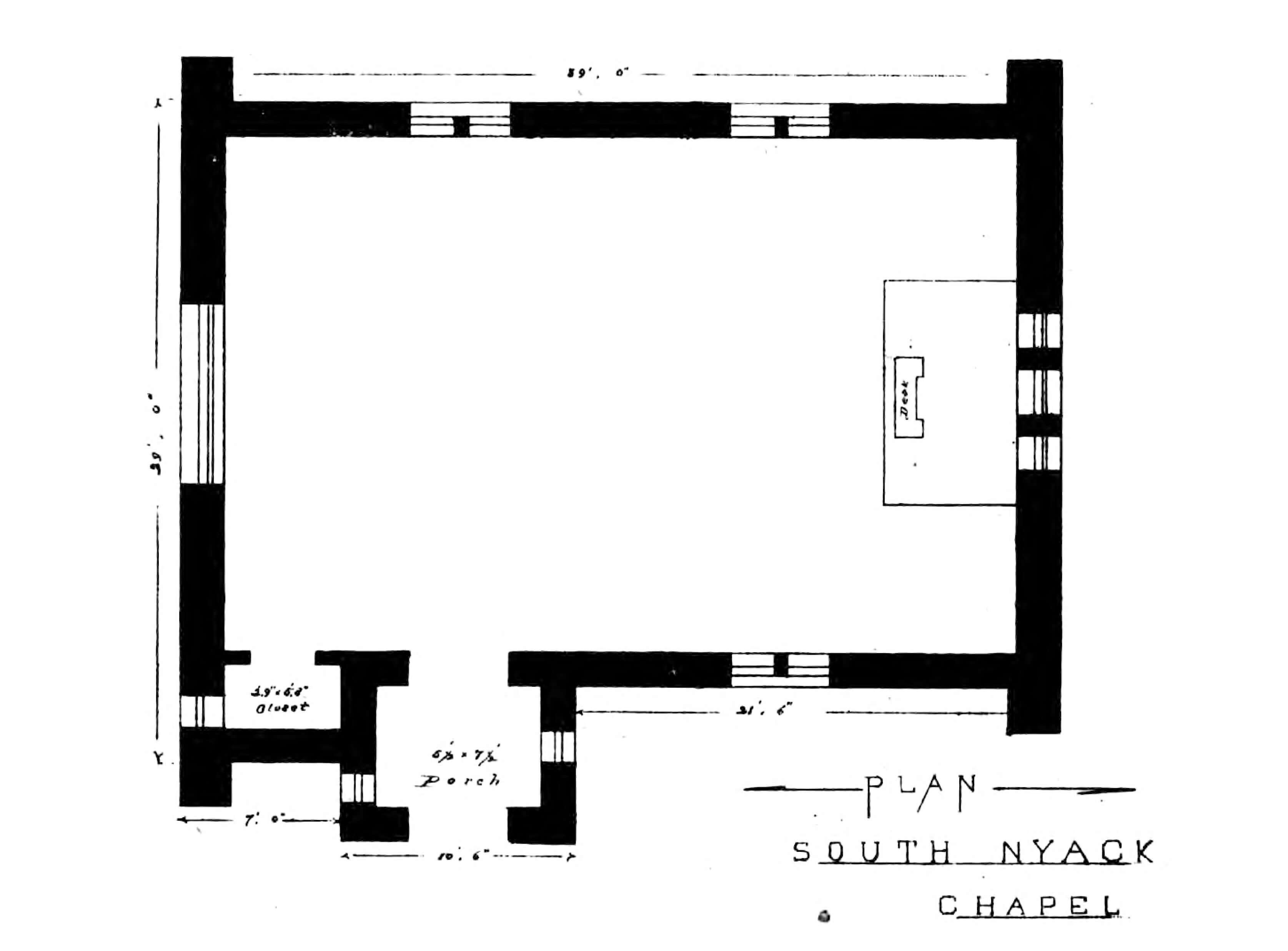
Architect Daniel T. Atwood was proud enough of his creation that he included it in his 1876 publication “Atwood’s Modern American Homesteads.” The miniature worship space was built of brownstone and designed in a picturesque Flemish Revival style with stepped or “old-time Dutch gables” in the words of the Rockland County Messenger. One of the gable ends was enlivened by a large stained glass rose window.
While Atwood’s published drawings show a belfry, it was not an original design feature. Atwood provided plans for the belfry several years after the completion of the chapel. The family of Mrs. Thomas Dean donated a bell to the chapel in 1873 and in November of that year, the Rockland County Journal reported that the belfry, based on a design provided by Atwood, was nearly complete.
The building and its new bell supposedly inspired composer Grenville D. Wilson, who moved to Nyack around 1871, to craft his reverie for the piano “The Wayside Chapel,” published in 1873. The sheet music does indeed include a drawing of a waterside chapel with a striking similarity to the Grand View building. A short review of the piece in 1873 noted that “The Chapel depicted on the title-page, is of simple but beautiful architecture, and so is the piece.”
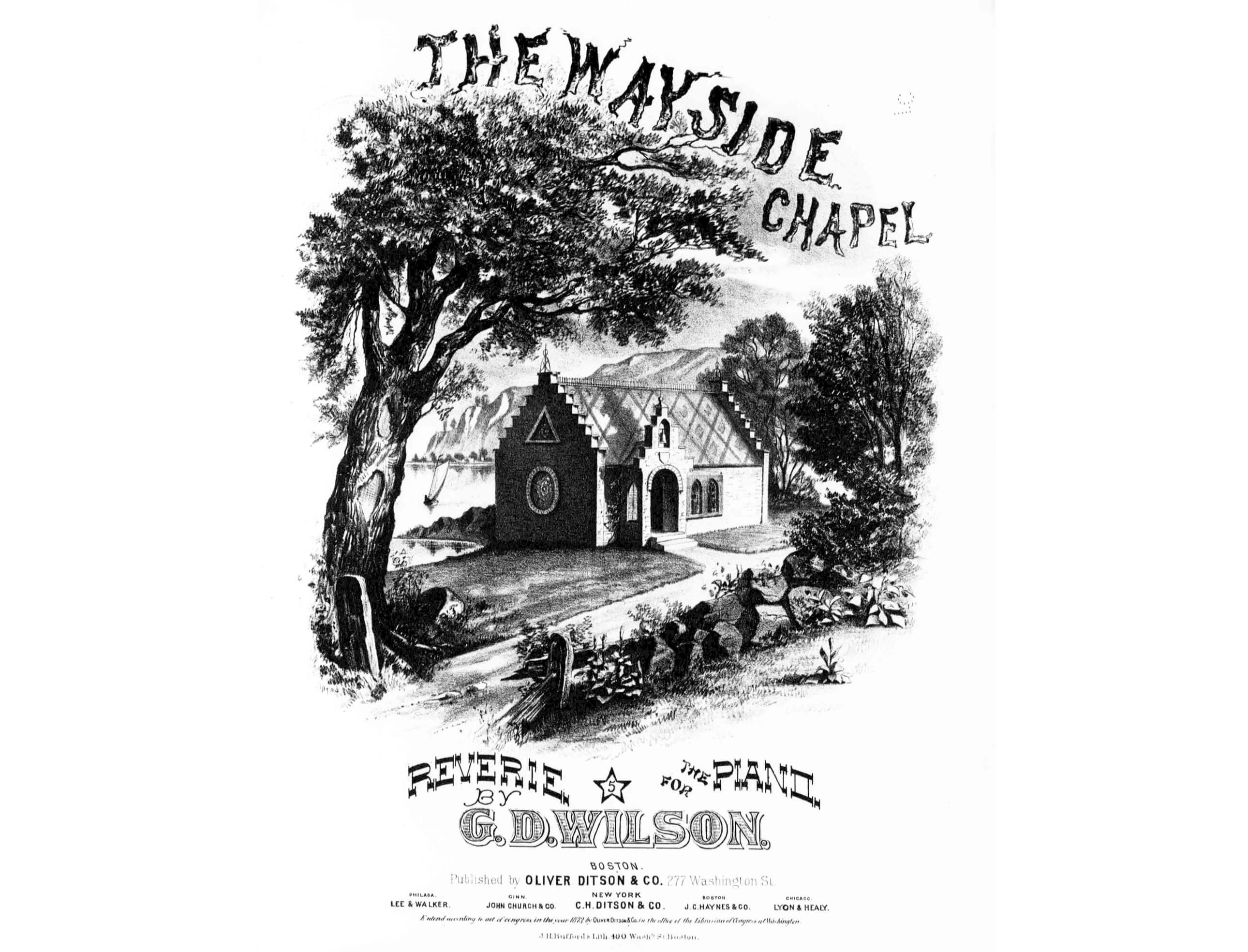
The interior of the real Wayside Chapel, consisting of one large room that could fit 200, was finished in walnut and chestnut and the description published by Atwood notes that the cross-beams of the vaulted ceiling were “appropriately lettered in Scripture mottoes.” The walls were of a neutral color with a decorative border around the ceiling and wood wainscoting.
The interior wasn’t just for religious use. From the beginning, the chapel was also used as a community gathering space. A series of lectures sponsored by the West Shore Historical were held there in 1870 and the same year citizens of the Grand View area gathered to debate community issues.
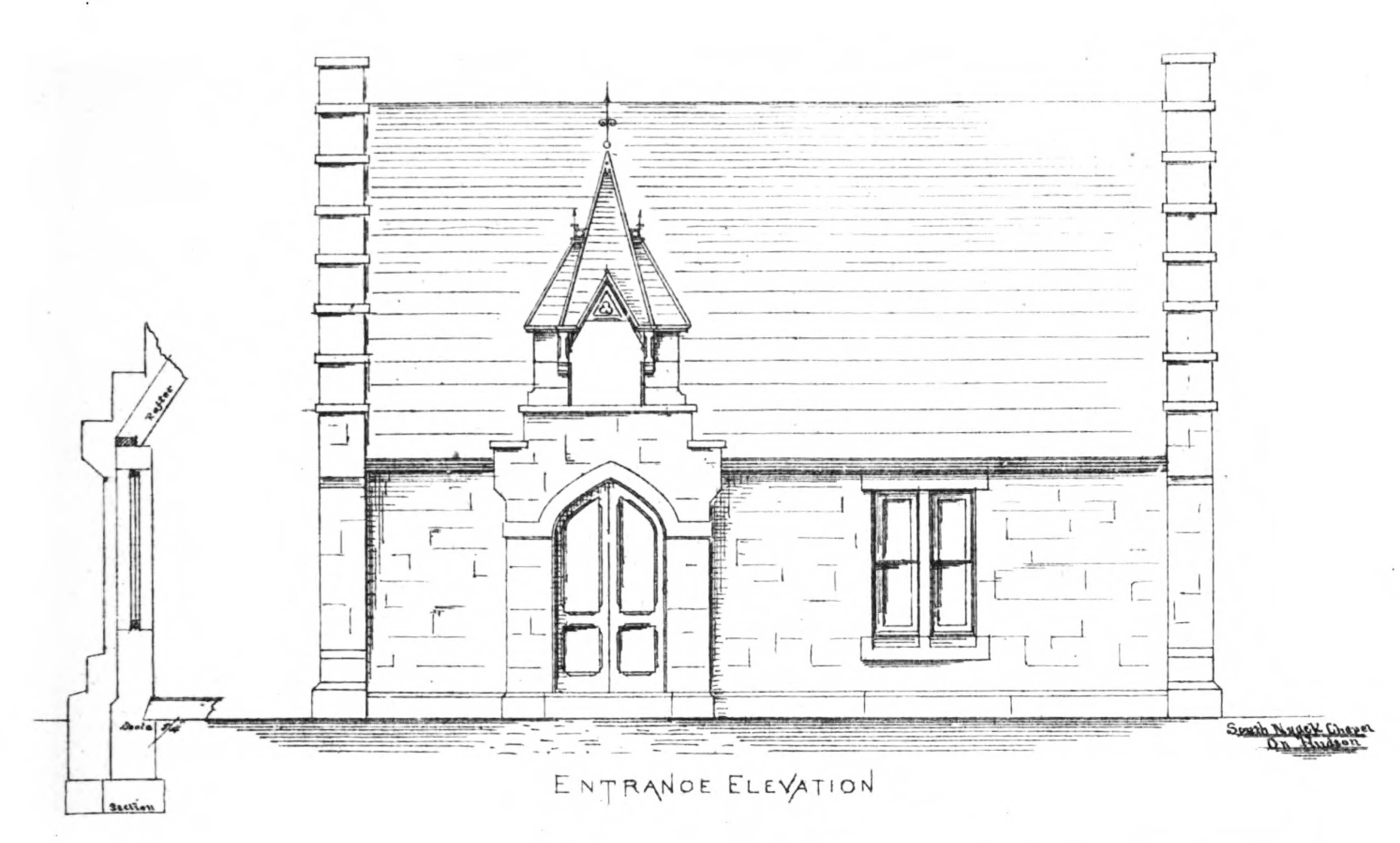
Regular use of the building as a chapel seems to have ended by the early 20th century. A mortgage on the property had been held for years by the Salisbury family, who were heavily involved in the running of the chapel, and the ownership and care of the property were transferred to the family. While consistent use of the chapel was over, it was still used occasionally for services, musical programs and lectures throughout the 1930s. A notable lecture in 1935 was “What Is a Woman’s Place?” with both the “old fashioned” and the “modern versions” of the question debated.

The little chapel was a local favorite and word of its possible sale by the Salisbury family hit the papers in 1938. Nyack’s Journal-News felt the sentimental concern over the property came a bit too late although admirers were “looking for a Rockefeller to buy the property and preserve the charm of the 70-year-old chapel.”
By May of that year, the paper was reporting that the sale of the building was being negotiated with “a prospective buyer from outside the county” who planned to make it over into a residence. That buyer, Rockland County records confirm, was Rose A. Keane. She was credited as being an actress and artist in some newspaper accounts but she was, in fact, a teacher. She lived in Patchin Place at the time of her purchase so perhaps the assumption of actress or artist from bohemian Greenwich Village makes sense. The news of the sale even made it into the city papers with the New York Sun reporting on the details of the sale and the history of the building.
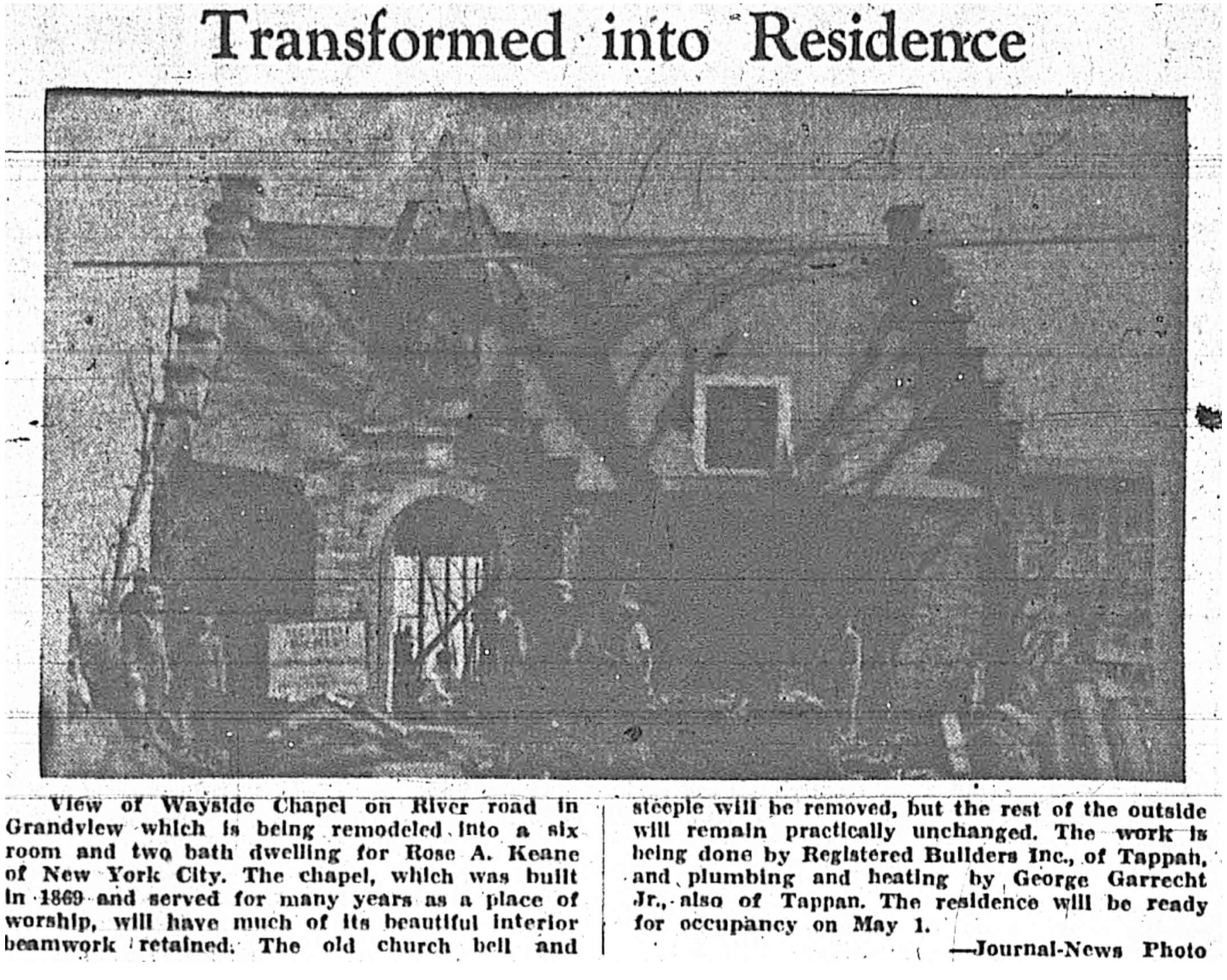
The sale was finalized in June of 1938 and work on the transformation began. Registered Builders of Tappan were hired for the reno and work included the removal of stained glass windows (the rose window was donated to a church), dormers punched into the roofline and the entrance altered to mimic the stepped end gables. One very murky photo of the house during the work was uncovered and it seems to show at least part of the original belfry before it was removed. The house was listed on the National Register 2000 and the designation report confirms that the feature was removed during the renovation.
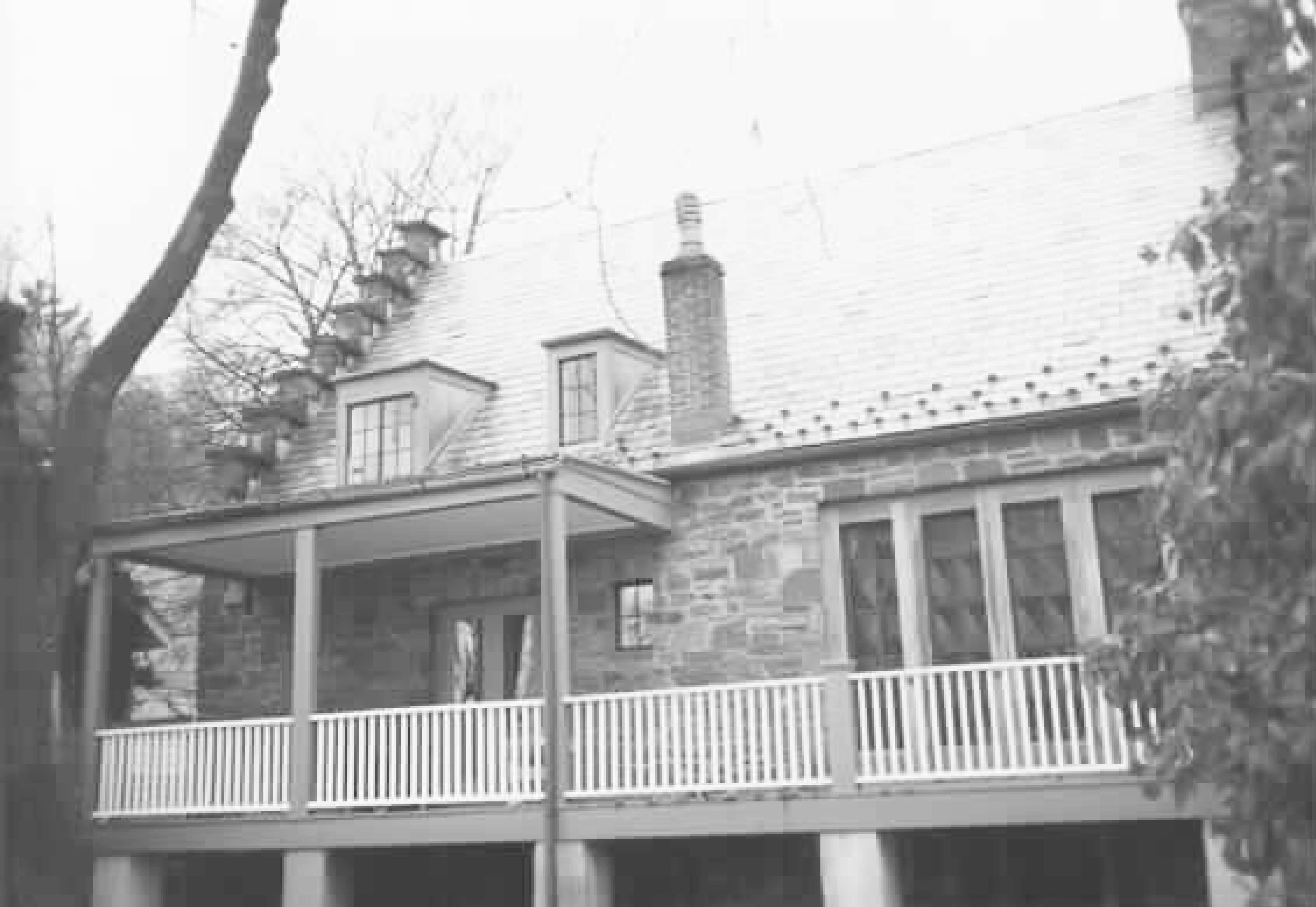
On the interior, a stair and a minstrels’ gallery were introduced to allow for bedrooms on the upper level. The height of the original vaulted ceiling was retained in the grand living room. While the interior changes made by Ms. Keane removed the original wall finishes and floors, the renovation introduced some charming 1930s details upping the charm factor and giving it a storybook quality on the interior.
Ms. Keane owned the property until her death in 1973. The current family has owned the property since 1980. While there have been some updates, much of the charm is intact.
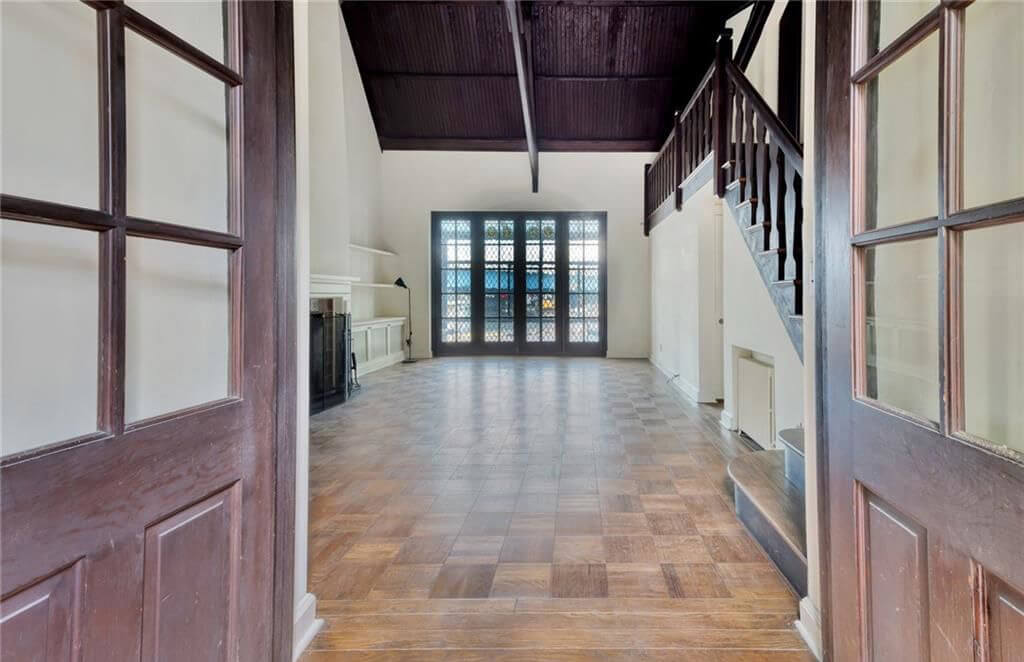
The first floor is dominated by the living room with high ceilings, fireplace and a staircase to the second floor.
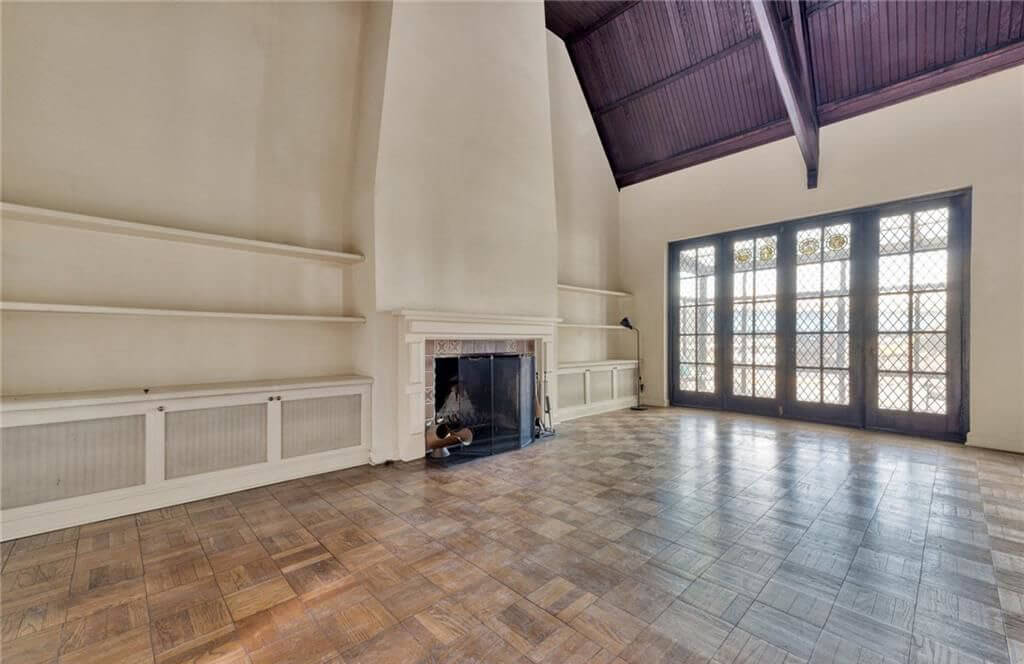
The working fireplace is surrounded by built in shelves and if curled up cozily in front of a fire you could also take in a view of the waterfront through the leaded glass french doors.
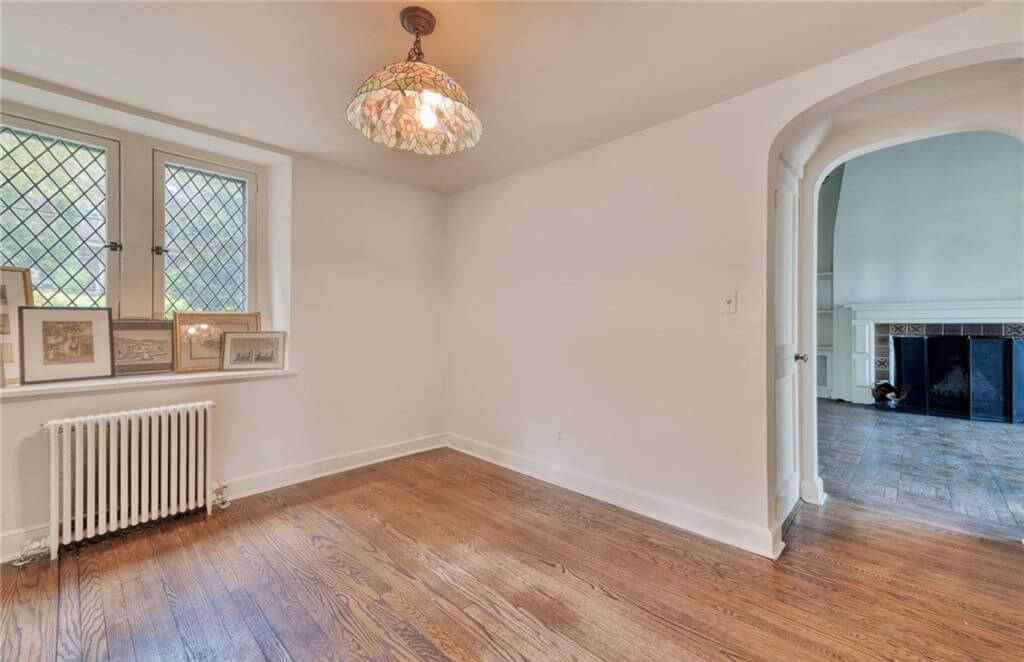
An archway leads to a formal dining room off the living room, with leaded glass windows and wood floors.
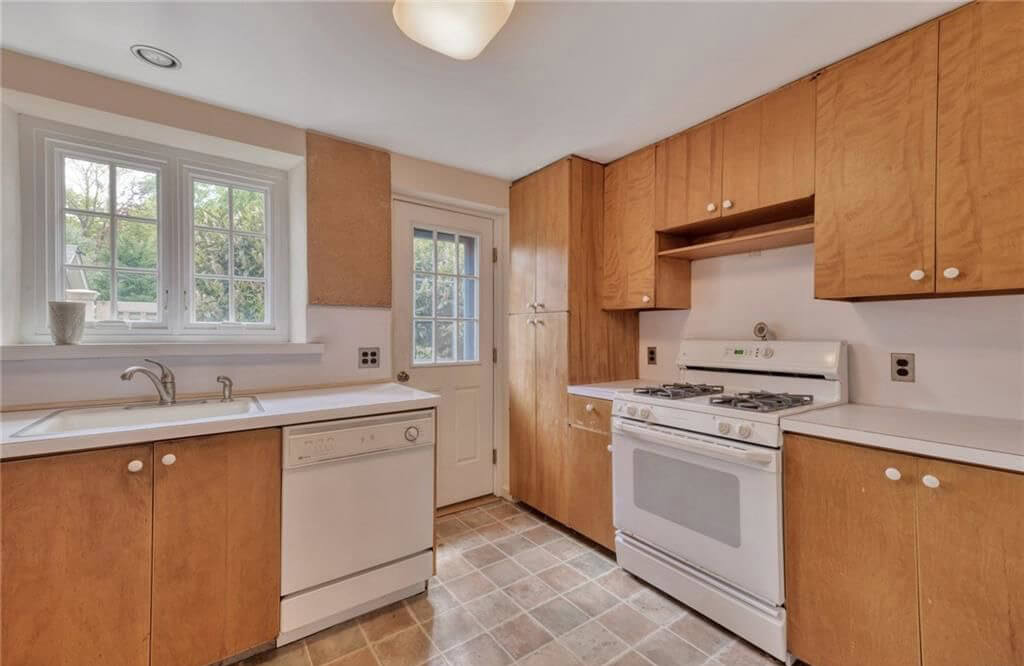
The kitchen has some modern appliances but otherwise retains a vintage vibe.
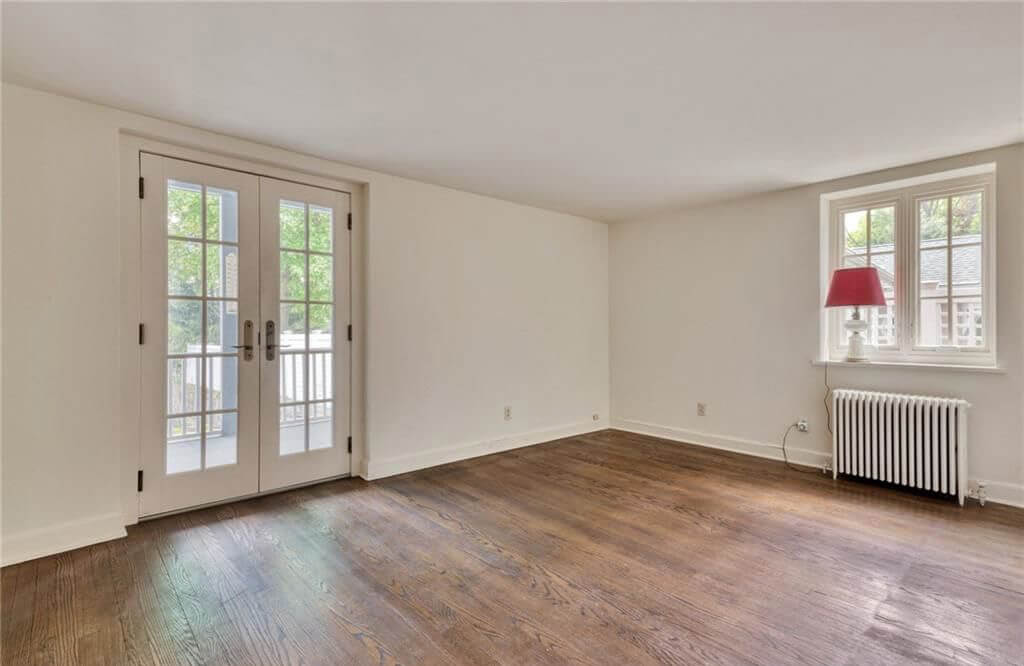
There’s a bedroom on the first floor with doors leading to the back porch, although the space could also be used as den or office.
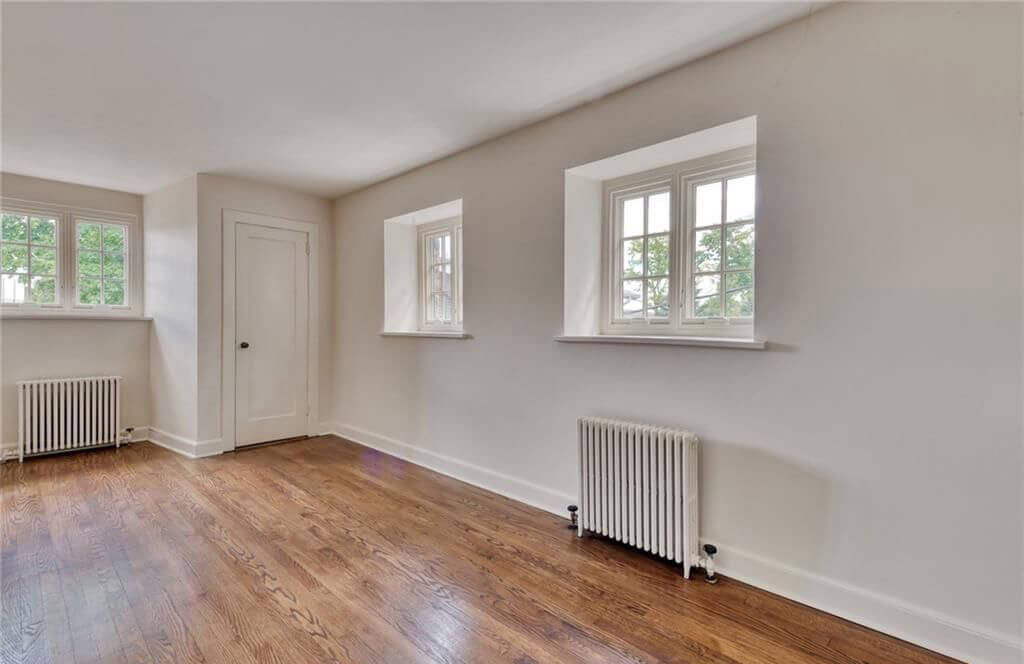
The total bedroom count is listed as two, but in addition to the room downstairs, there’s another bedroom and what the listing calls a study on the second floor.
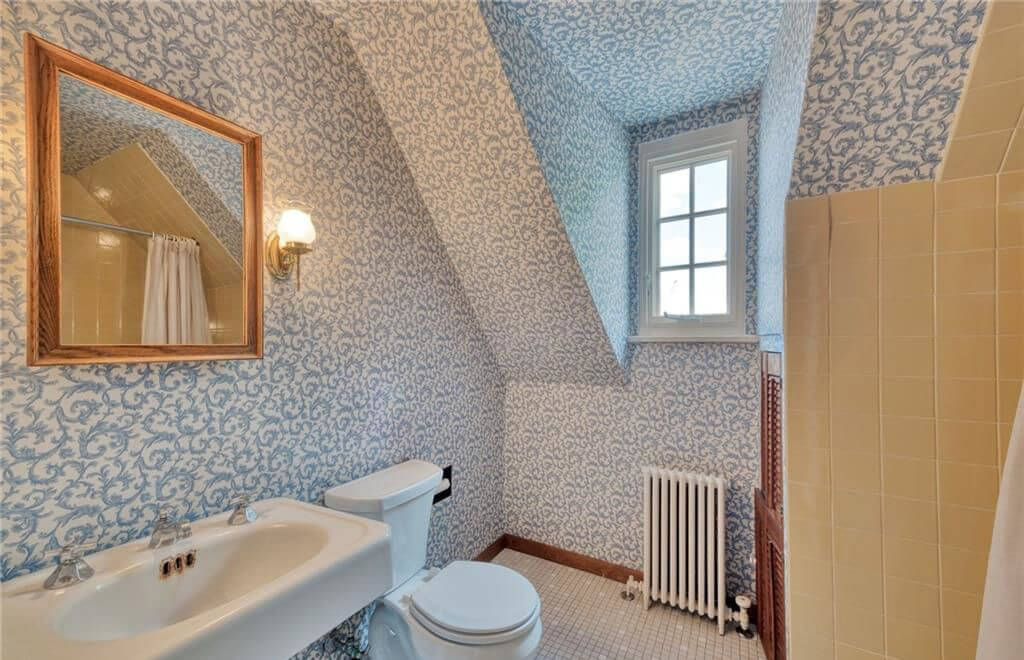
There are two full bathrooms and it looks like at least some 1930s era fixtures have survived.
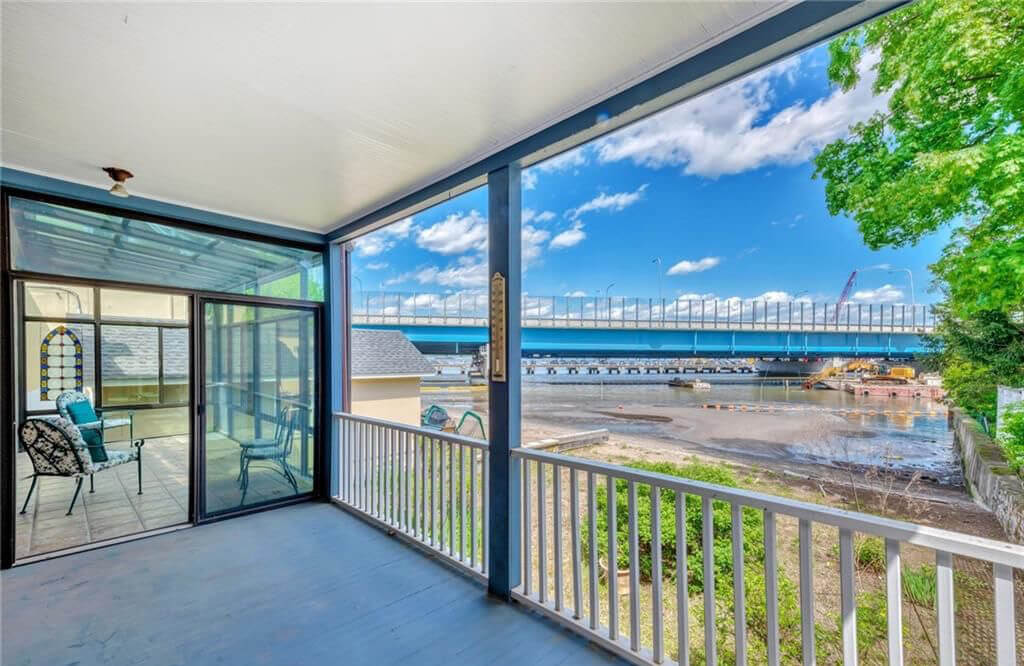
Outside, the house has a traditional front lawn but the rear yard is something different. The waterfront view may not be everyone’s idea of charming but it comes with a wee patch of beach and a view of the new Tappan Zee.
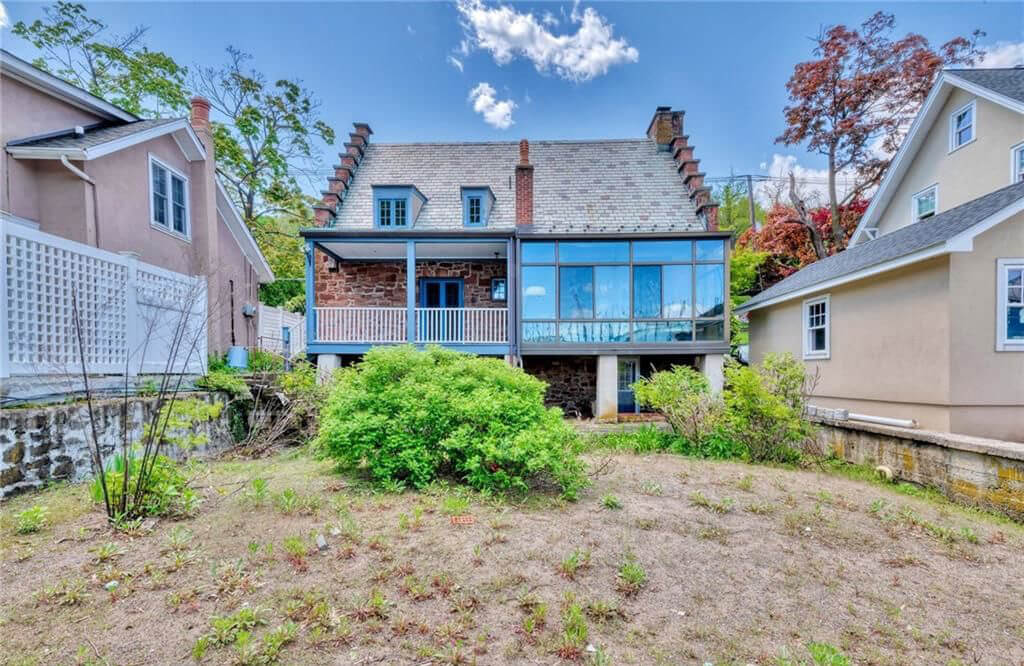
You can also enjoy the view from the back porch. The glassed-in portion is a more modern alteration but it might provide a bit of privacy from which to enjoy the view, as the neighbors are fairly close.
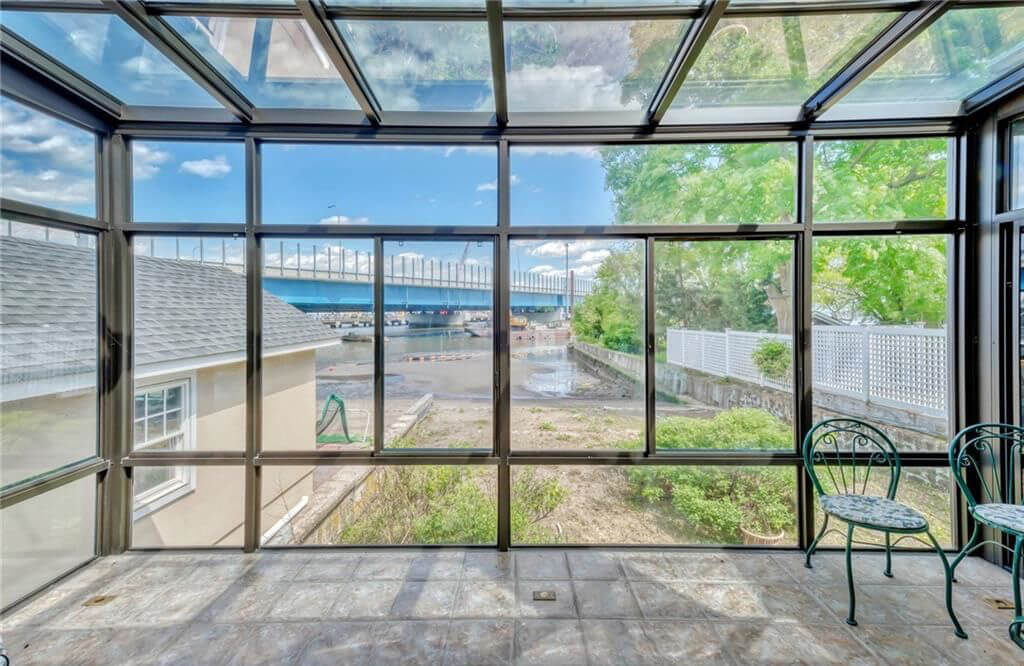
The house is listed for $549,500 with David B. Sanders of Christies Int. Real Estate. One thing to note about the property — according to the listing the sale must receive court approval.
Related Stories
- Find Artistic Inspiration at the Country Cottage of a 19th Century Portrait Painter, Yours for $725K
- If You Can Spare a Dime, This Dutchess County Farm Could Be Yours for $1.7 Million
- Fulfill Your Garden Dreams as the Second Owner of This Lush 1930s Estate in Ossining
Email tips@brownstoner.com with further comments, questions or tips. Follow Brownstoner on Twitter and Instagram, and like us on Facebook.





What's Your Take? Leave a Comment