A Fetching Rockland County Gothic Cottage, Yours for $2.495 Million
This Gothic-inspired stone cottage dates to 1865 when villas and cottages with picturesque style were made popular by a group of architects promoting their vision of the American home.

Photo via Corcoran Baer & McIntosh
Even without a stone handily carved with a construction date, the design details of this stone cottage make its era of construction fairly clear. The Gothic-inspired cottage dates to 1865 when villas and cottages with picturesque style were made popular by the work of a group of architects promoting their vision of the American home, including Andrew Jackson Downing, Alexander Jackson Davis, Calvert Vaux, and Frederick Clarke Withers.
There is plenty of picturesque style to admire here with a rough-faced stone exterior, Gothic arched windows ornamented with panels of quatrefoils, bargeboard, quoining, a jerkin head gable, and decorative chimneys with decorative detailing. The property, which is currently on the market, is in the hamlet of Sparkill at 65 Rockland Road and also includes a gatehouse and barn.
Listed in the National Register of Historic Places in 2002, the house is known by a few names, including Stonehurst and the Dederer House. The latter is in honor of the original builders, Isaac M. and Ann E. Dederer. A historic photograph of house reportedly dates to 1867 and shows the Dederer family gracefully arrayed on the lawn. Dederer appears in the census as a farmer, but he also was active in local organizations and politics.
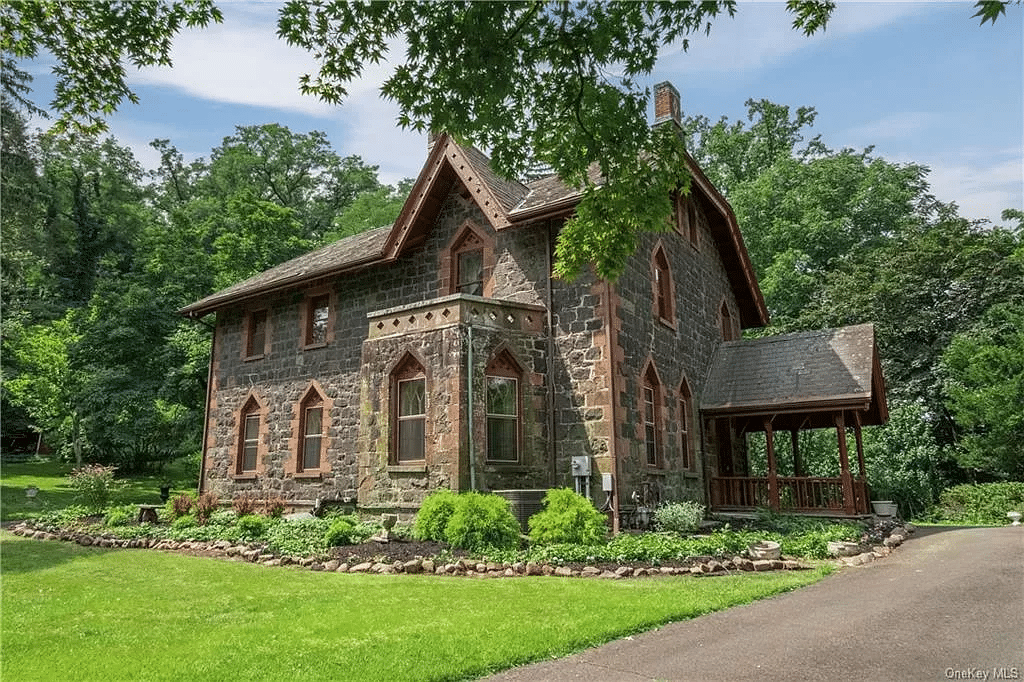
While no architect has been fully credited for the Dederer’s house, the National Register nomination speculates about the possibility of Daniel. T. Atwood being responsible for the design. Atwood established his practice in Manhattan in the 1850s, but became best known for his suburban and country houses and churches. Like Downing, Davis and others, he also published pattern and instructional books including “Atwood’s Country and Suburban Houses” in 1871.
The speculation of Atwood as the designer of this house rests partly on his design of the Wayside Chapel built in 1869 in nearby Grand View. While it is a Flemish-Revival style building, it, like the Dederer house, is constructed of local stone and both were designed to include fish-scale slate tiles on the roofs. Atwood published his drawings of the Wayside Chapel and it was heavily covered in the local press, but no digging has uncovered any similar press for the Dederer home.
The moniker Stonehurst seems to have emerged in the early 20th century, after the property was purchased by George C. Shoup in 1905. While Shoup died in 1908, the property stayed in the family until 1951 and the house pops up in local newspapers noted as Stonehurst. In 1933 Claude E. and Mary Shoup Miller moved into the family home which was dubbed the Shoup’s “old ancestral home” in a press account of suspected arson at the house; the fire was fortunately quickly doused. In 1950, Claude, by then a widower, hosted an auction at his Rockland Road property with “something for the rich and poor alike,” including fireplace accessories, china cabinets, and garden tools. He died the following year, and the house left Shoup-Miller family hands.
It has been with the current owners since 1968 and appears lovingly maintained, with some fine period details still visible on the interior. There are plenty of listing photos, and even more details can be seen in a virtual tour.

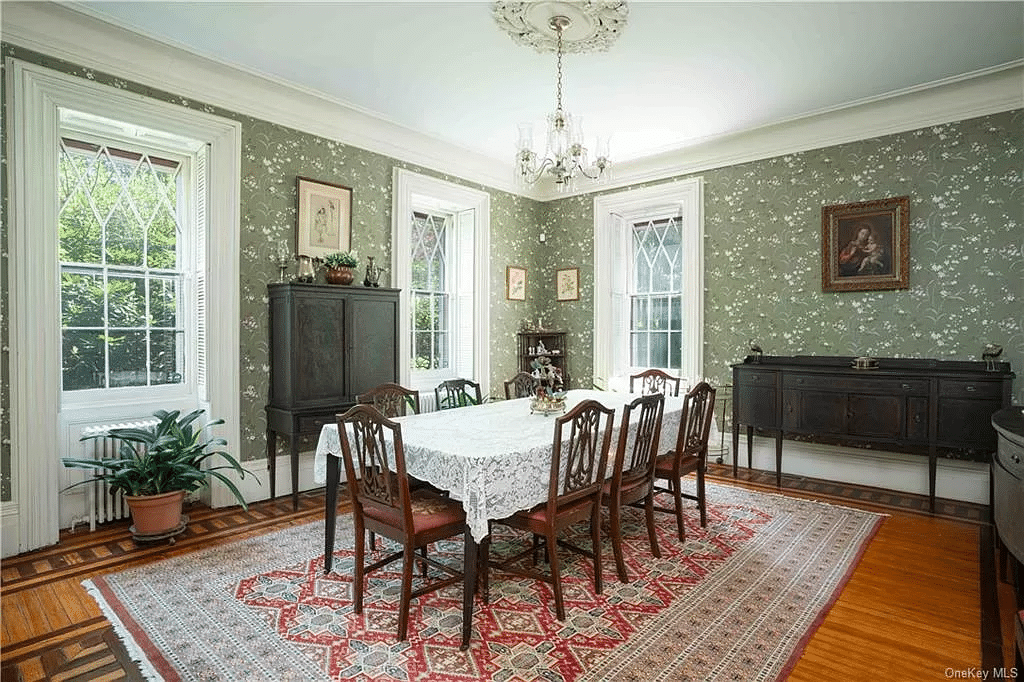
The tracery of the windows brings a Gothic touch to the interior, but the standout feature is the staircase with a paneled balustrade pierced with quatrefoils. A black marble mantel can be glimpsed in the parlor while the dining room has a ceiling medallion.
Style touches of a different century are in the kitchen which has a retro feel with knotty pine cabinets, a brick fireplace, and a graphic tile floor.
There are seven bedrooms and five bathrooms in the roughly 6,400 square foot house. Two of the bathrooms shown have colorful 20th century tile, one in pink and one in green.
An equally picturesque gatehouse, which the National Register nomination speculates might predate the main house, is large enough for use as a guest cottage or studio. Only one interior view is shown, but there are wide planked floor boards and a wood mantel. The quatrefoil of the main house reappears on the stair.
The 5.76-acre property also includes a barn, used as a three-car garage.
It is located just about a mile from downtown Piermont, which boasts an historical society a library and a marina. It is also just about 5 miles from downtown Nyack.
Adam Blankfort and Ryan Paige of Corcoran Baer & McIntosh have the listing, and the property is priced at $2.495 million.
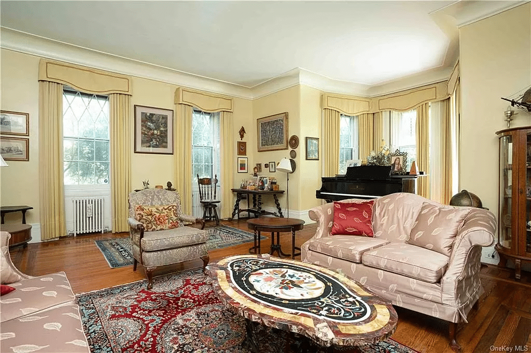
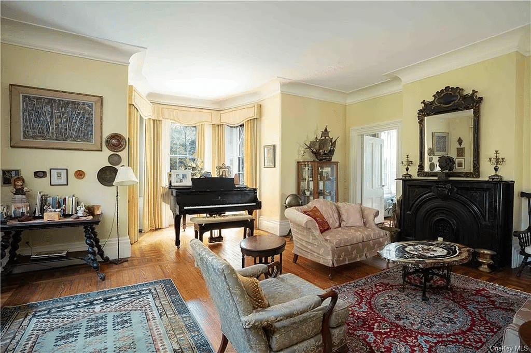

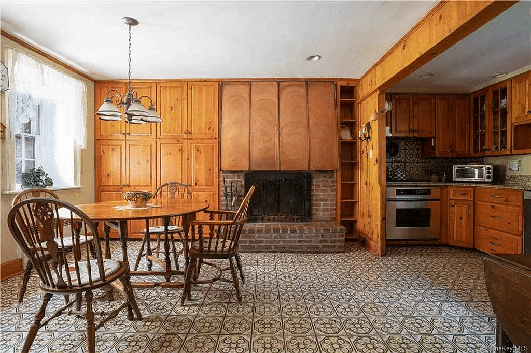
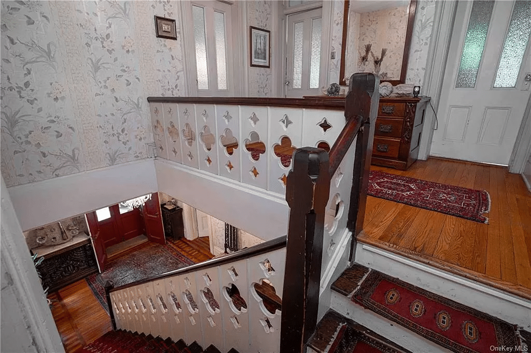
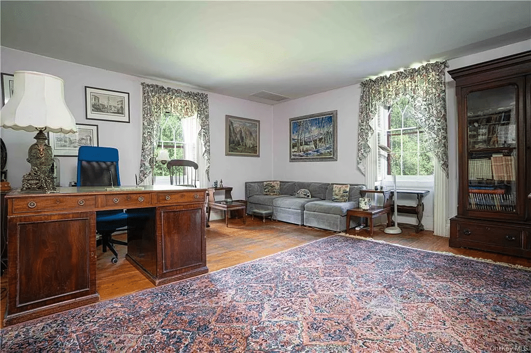
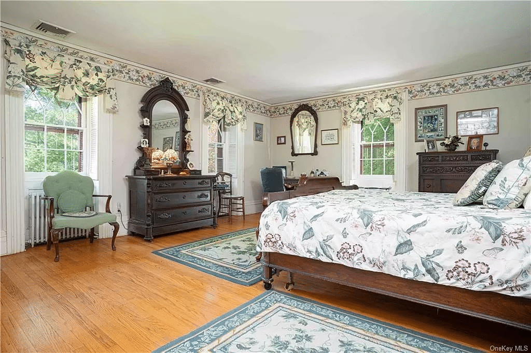
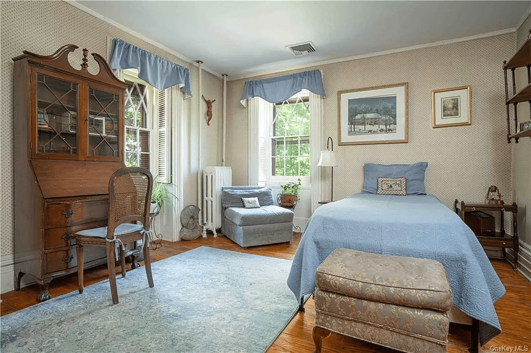
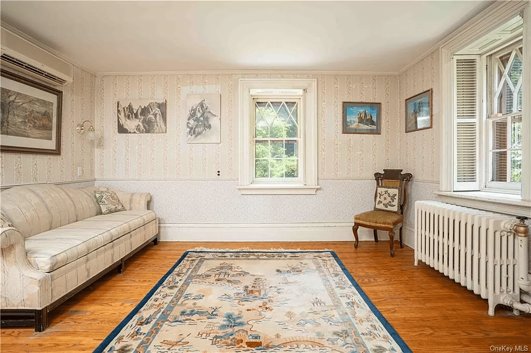
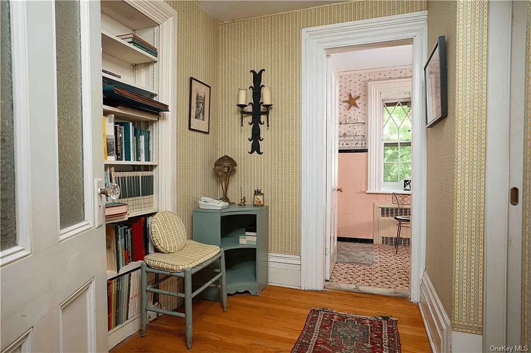
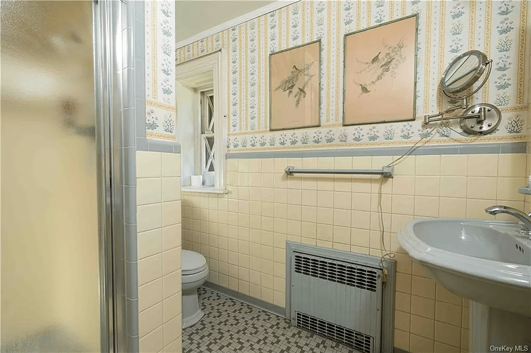
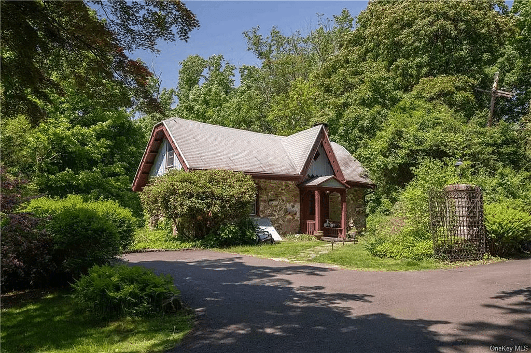
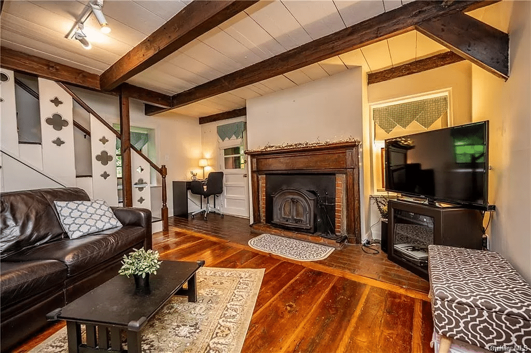
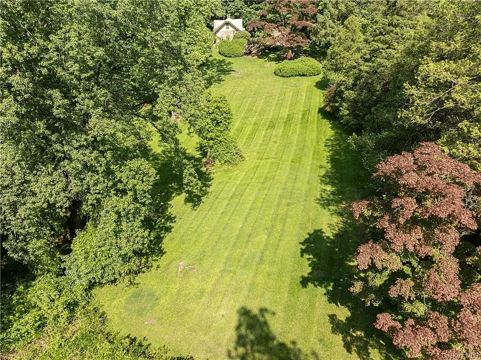

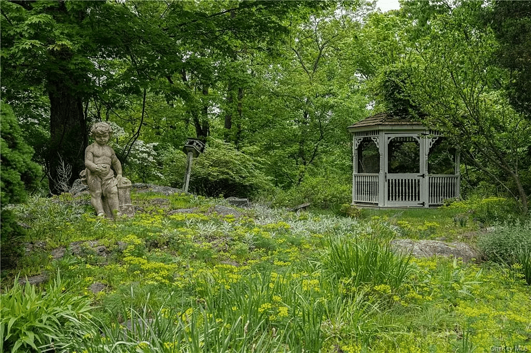

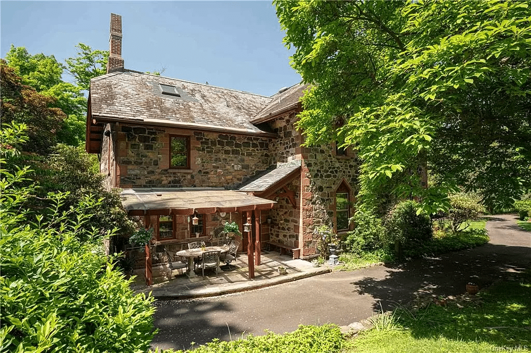

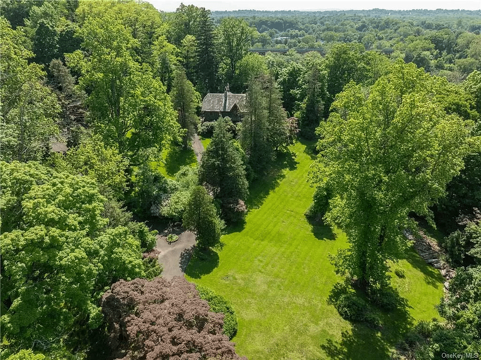
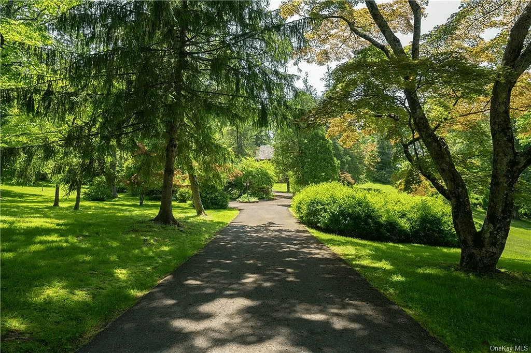
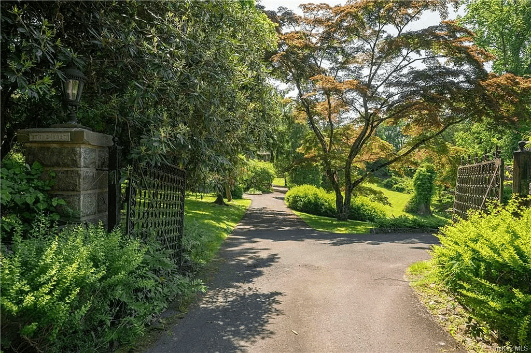

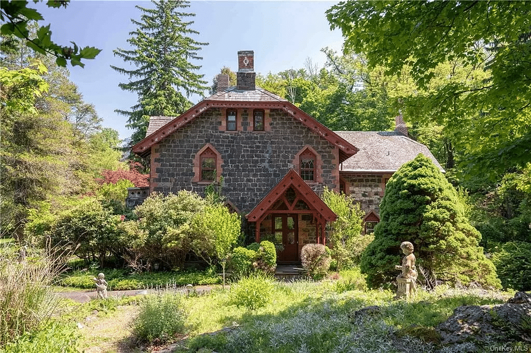
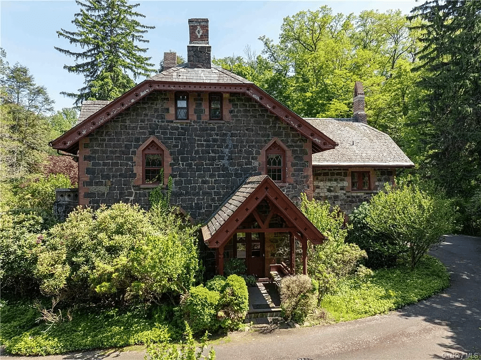
[Photos via Corcoran Baer & McIntosh]
Related Stories
- Picturesque Villa Near Frederic Church’s Olana, Yours for $7.33 Million
- Petite Pink Waterfront Cottage in Van Houten’s Landing, Yours for $550K
- Condemned Kingston Cottage Turned Picturesque Charmer, Yours for $475K
Email tips@brownstoner.com with further comments, questions or tips. Follow Brownstoner on X and Instagram, and like us on Facebook.

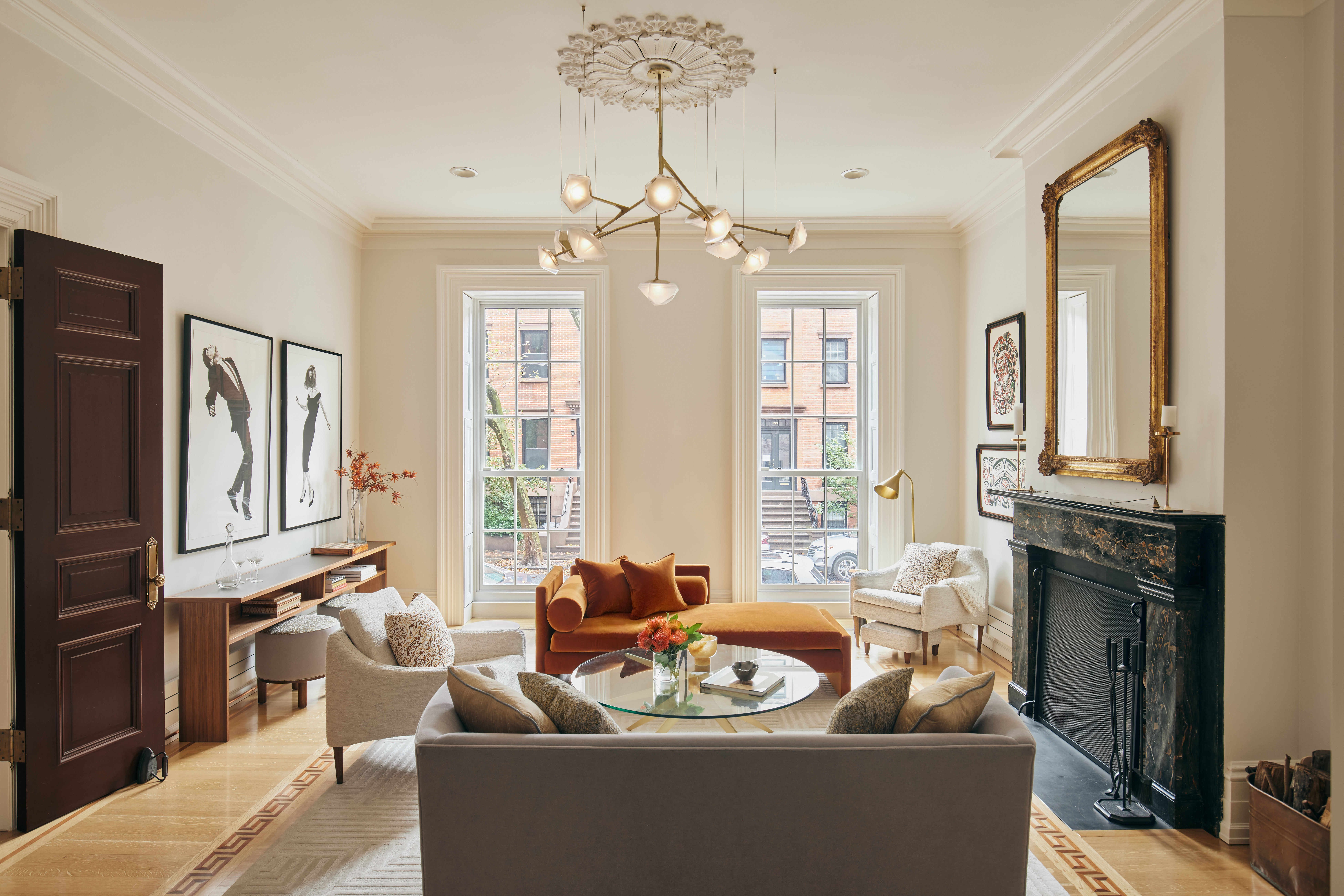
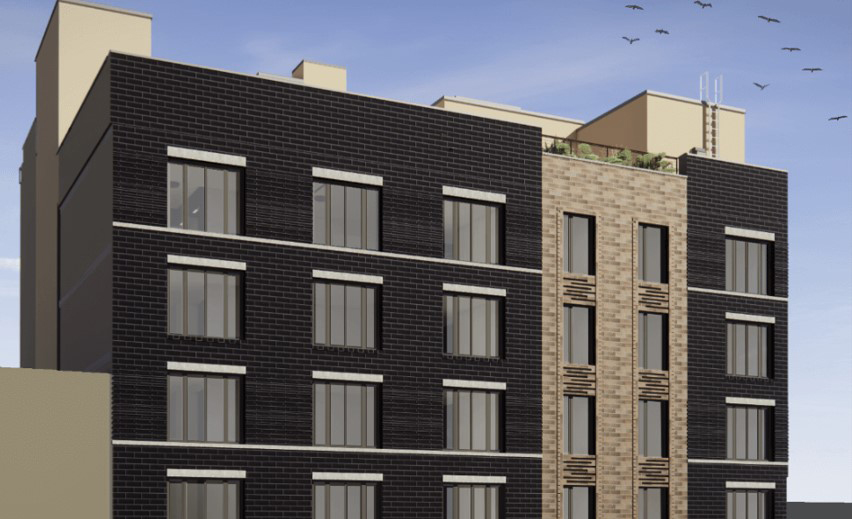
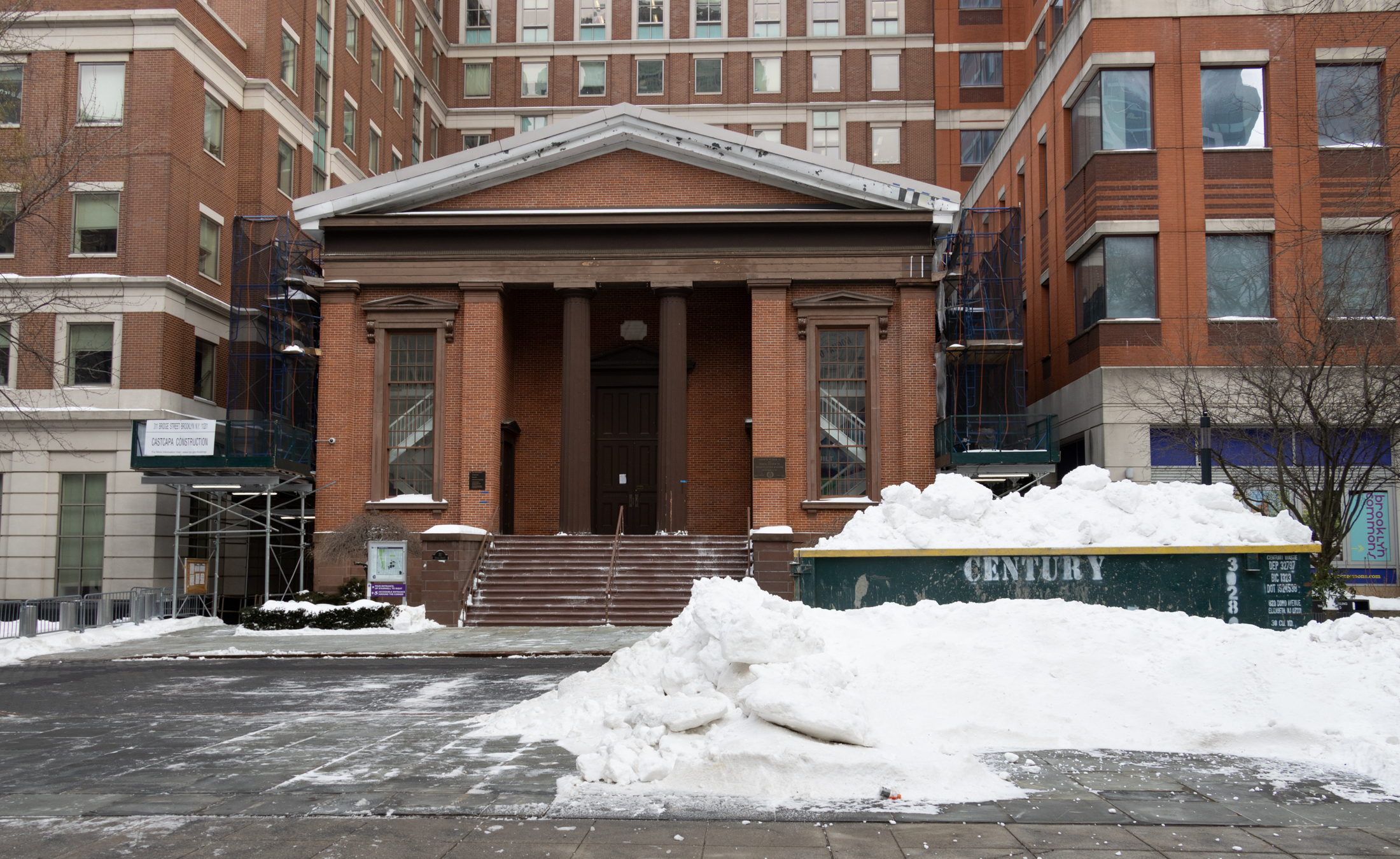
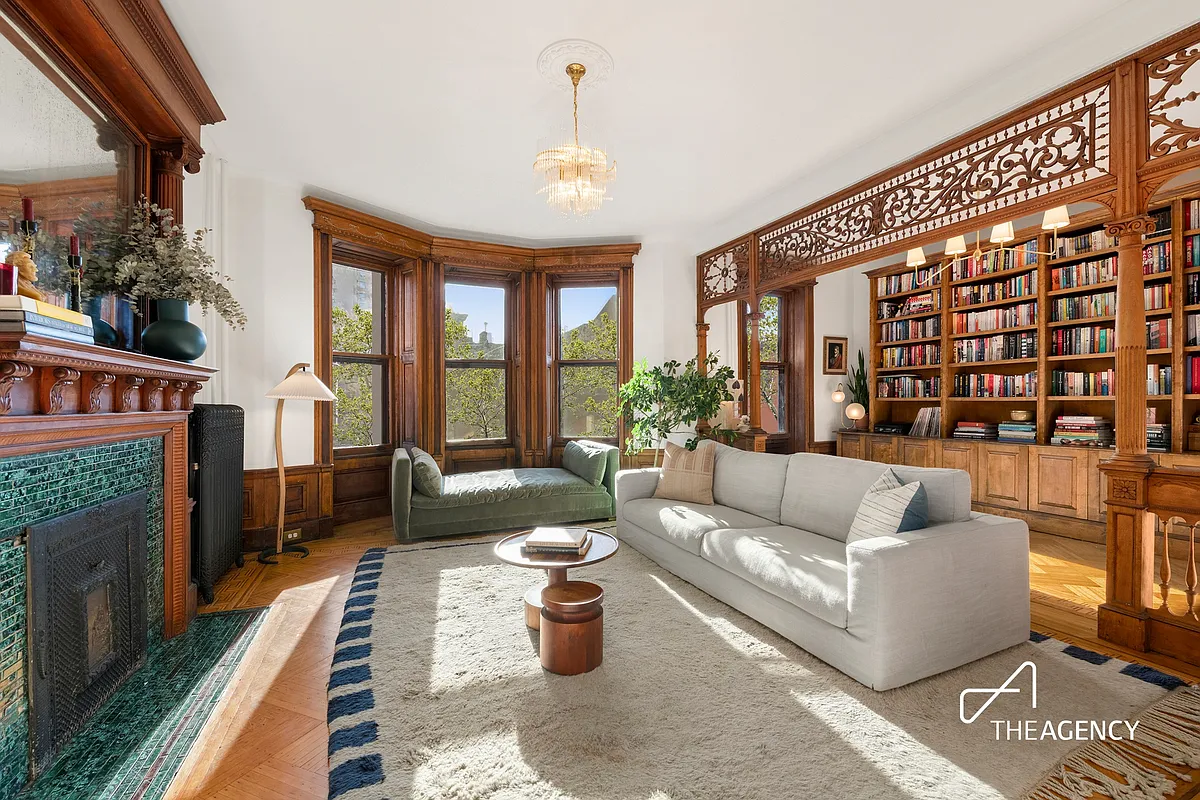
Hello, I was just wondering if you guys are considering in renting the place until it sells, I’m interested.