Enjoy a Lakeside Cottage Compound in Time for Summer, Yours for $995K
This Dutchess County property offers three appealing cottages.

Photo via Rouse + Co Real Estate
If your summer dreams include lounging by a lake and enjoying seasonal breezes from a screened-in porch, this Dutchess County property offers not one, but three appealing cottages. You can have a two-bedroom cottage to yourself while still hosting friends and family, or renters, in the two other compact dwellings.
They are tucked into four acres of land on the market at 76-77 East Lake Lane in Red Hook. The property borders Spring Lake, referred to on some contemporary maps as Spring Lakes as there are actually two adjacent bodies of water.
Historic maps from the 1850s to 1870s seem to show it was all once known as Long Pond. By the 1870s a railroad ran along its shores. In the 20th century, newspaper ads and articles pop up for camps, bungalows, and cottages around the lake.
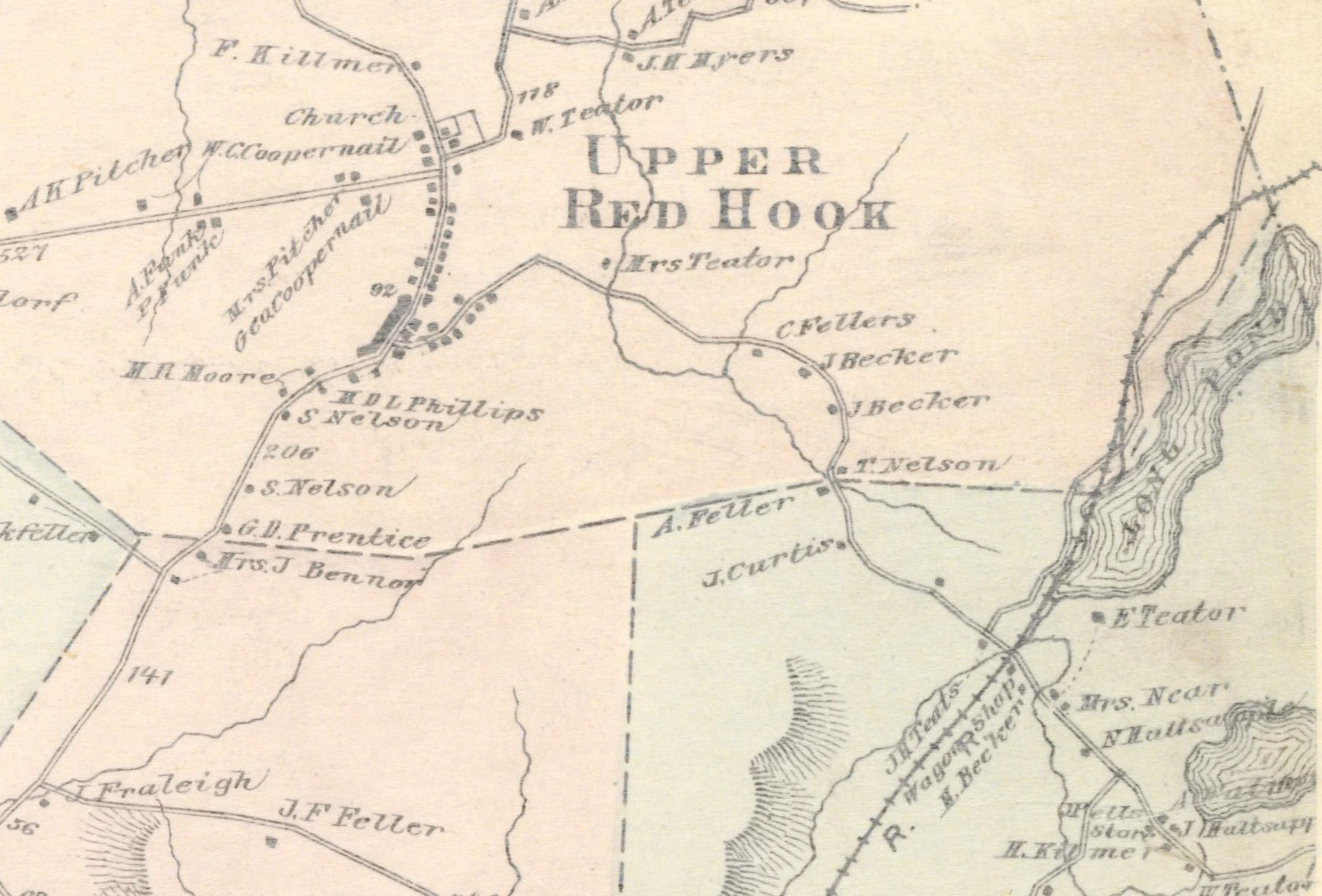
County records date two cottages on the property to the 2000s and the third to 1945. If accurate, the 1940s building is likely the largest cottage, which is visible on a 1955 aerial of the property, but is not visible on the 1936 view. Of the three cottages, it sits furthest from the lake edge.
All three have a summer cottage vibe on the interior with wood paneling, sleeping lofts, and access to covered porches. The two smaller cottages are currently used as short-term rental properties. Each has parking and sheds for storing necessary lake-living accessories.
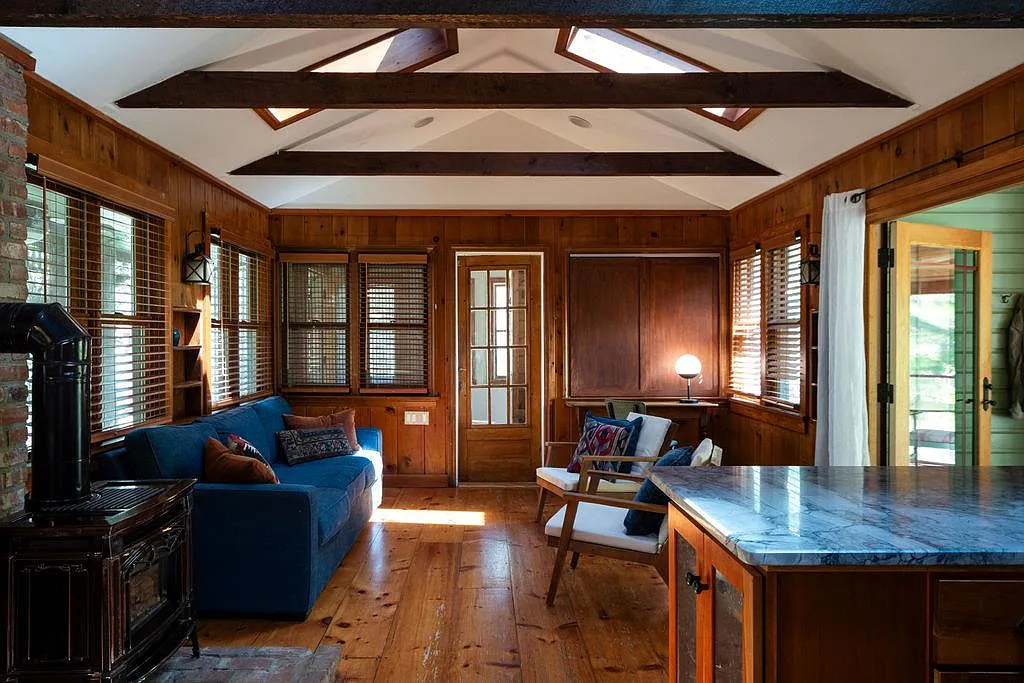
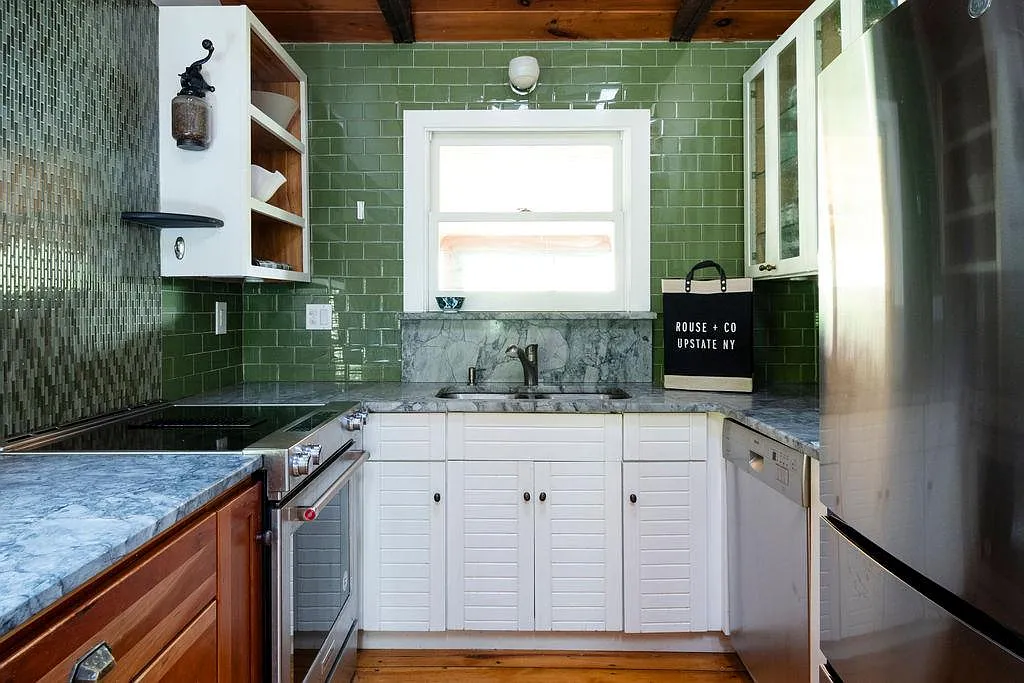
The skylit interior of the largest cottage is set up with an open plan living room and kitchen. The living room area has wood paneling, room for dining, and a wood stove. The green-tiled kitchen contains a dishwasher and a fair number of white cupboards.
There are two bedrooms, 1.5 baths and a skylit loft with bit more sleeping space.
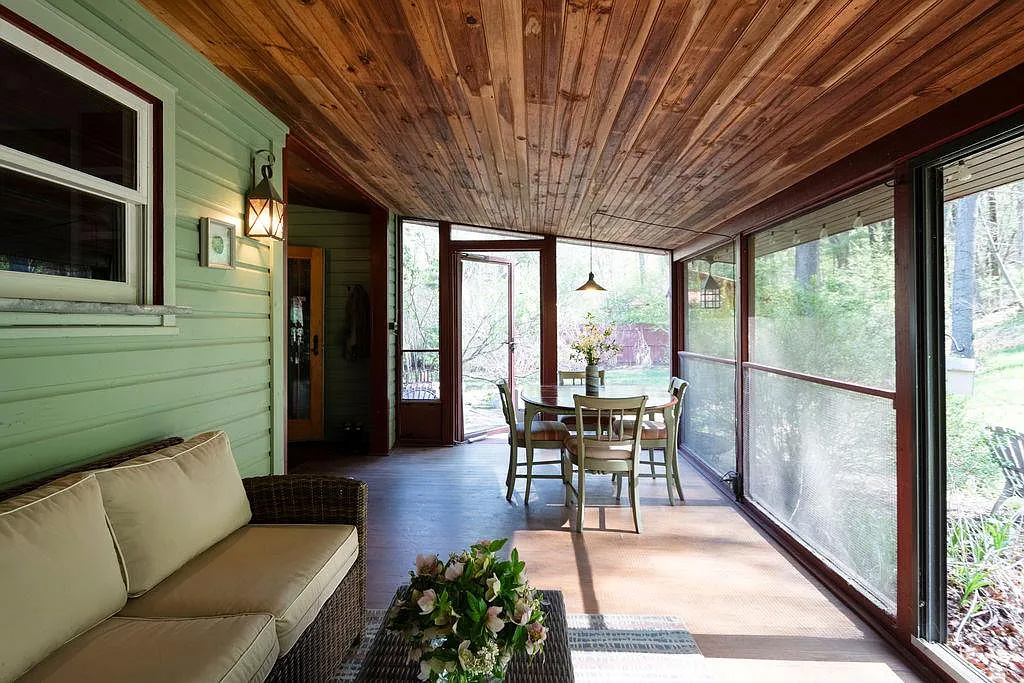
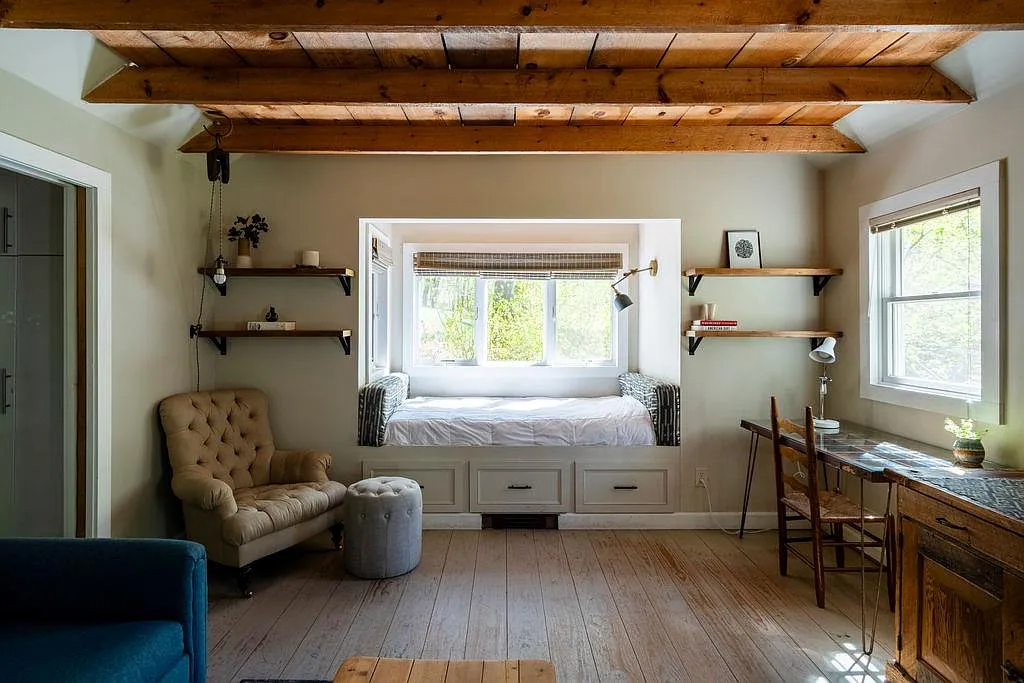
A second cottage, dubbed Goose Landing, is more compact with a living room that includes a cupboard bed and a ladder to a sleeping loft. There is a separate kitchen with oversized white subway tile on the walls, a wood ceiling, and room for dining. The single full bath has a large walk-in shower and laundry.
It also boasts its own patio with a hot tub. A pathway leads to a staircase for access down to the lake and a private dock.
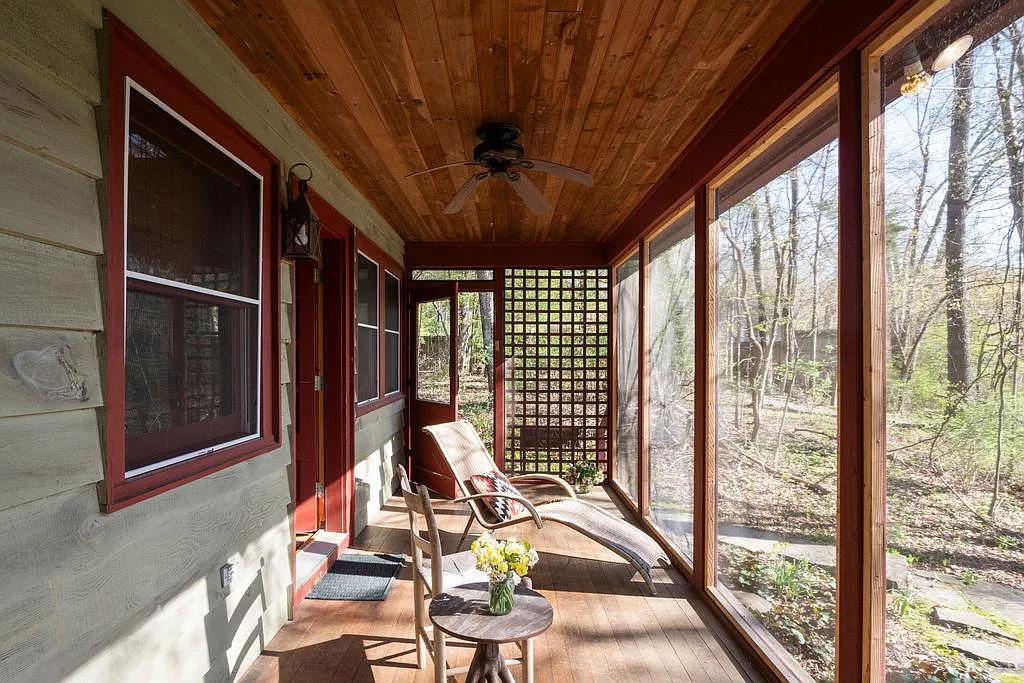
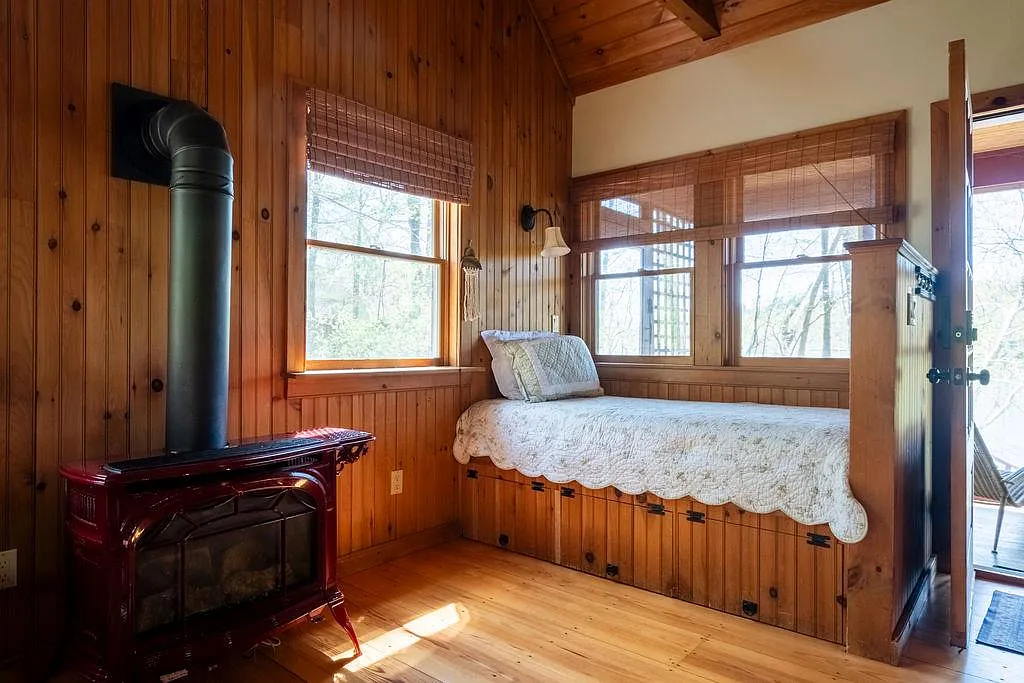
The final cottage, Painted Turtle, is the closest to the lake. It has a wood-filled interior with an open plan living room and kitchen. The living area includes another built-in bed, a wood stove, and room for small table for dining. Again, the kitchen has plenty of cabinet space for a small cottage, along with a dishwasher.
A bedroom on the first floor has access to the screened in porch, and the sleeping loft is more generously sized than those in the other cottages. There is one full bath with laundry.
Outside is a patio with fire pit and hot tub. Down a flight of steps is a private deck with room for dining and access to a dock.

The property is about a six mile drive to downtown Red Hook and about 15 miles to the station at Rhinecliff with access to the city.
Listed with Divya Jayachandran and Lillian Lin of Rouse + Co Real Estate, it is priced at $995,000.
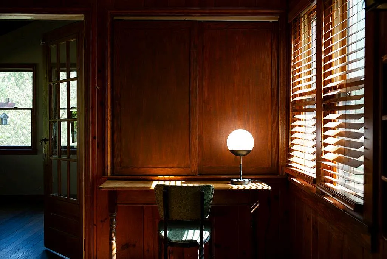
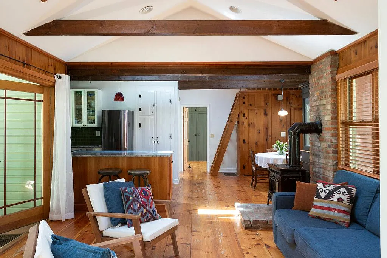
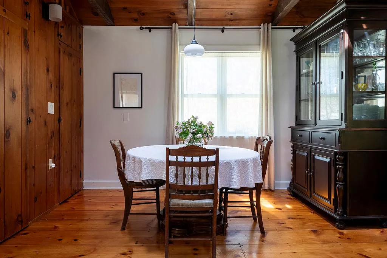
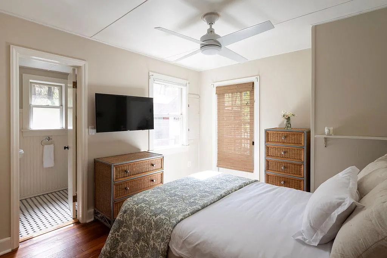
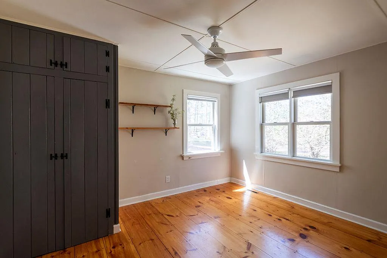
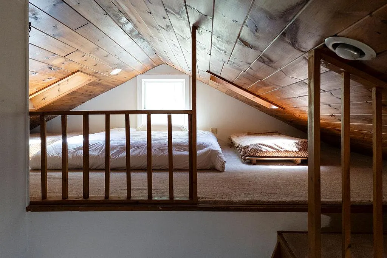
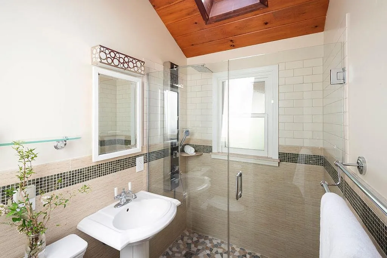
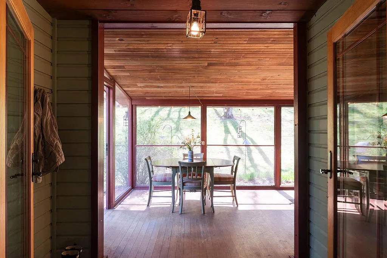
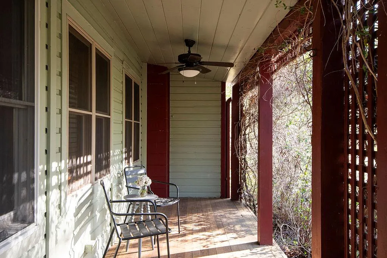
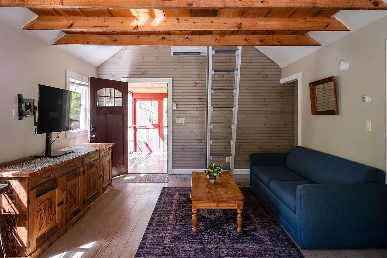
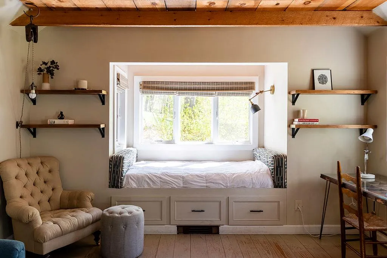
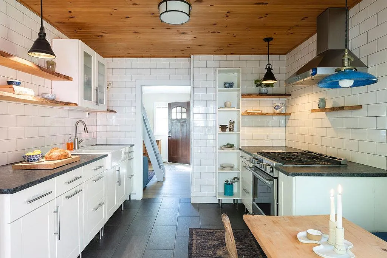
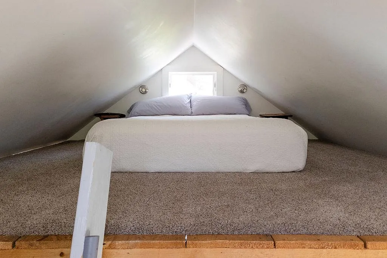
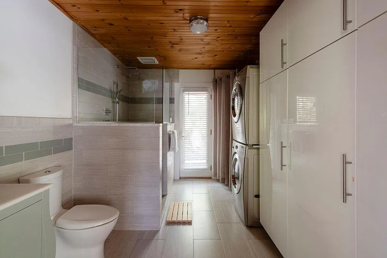
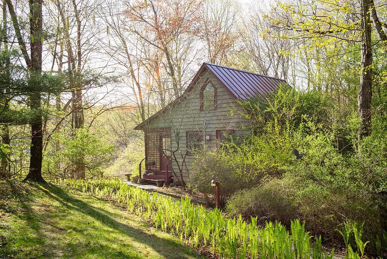
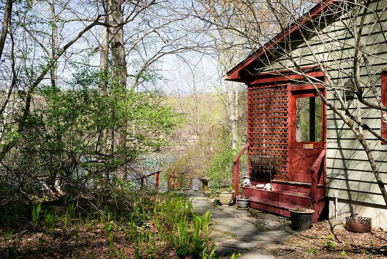
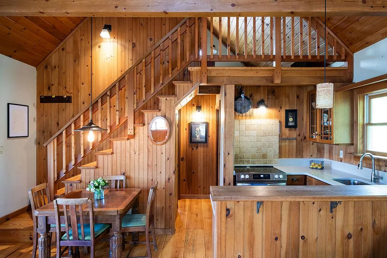
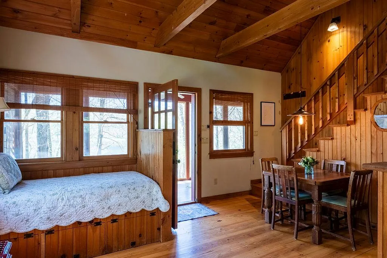
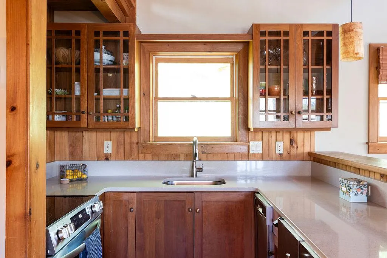
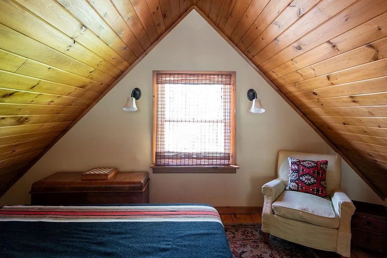
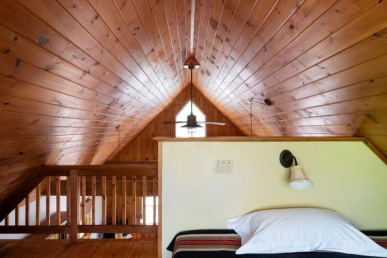
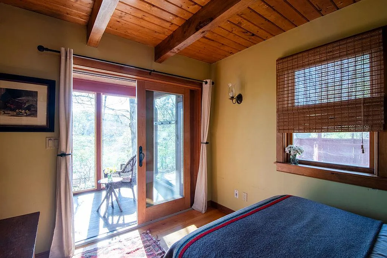
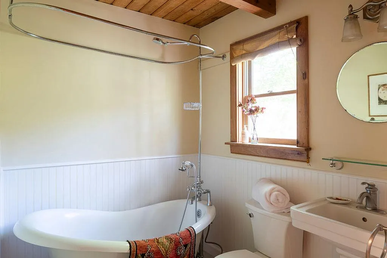
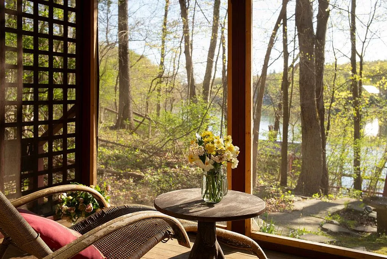
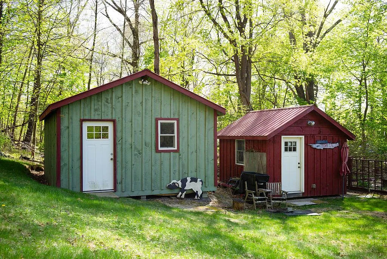
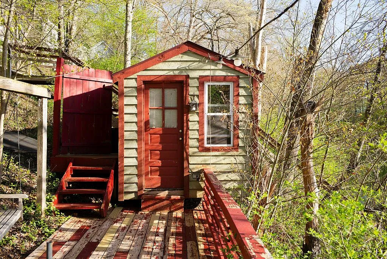
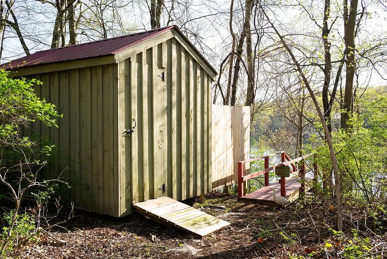
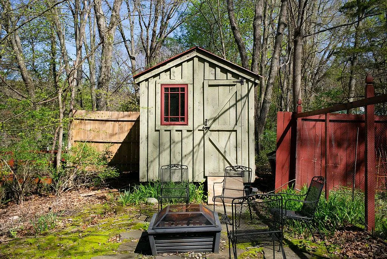
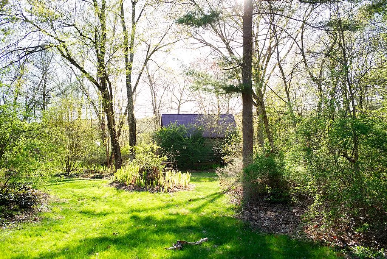
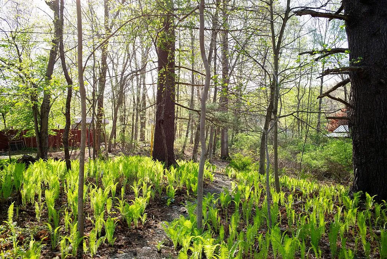
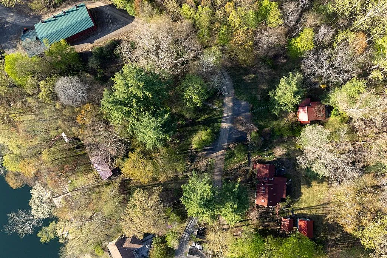
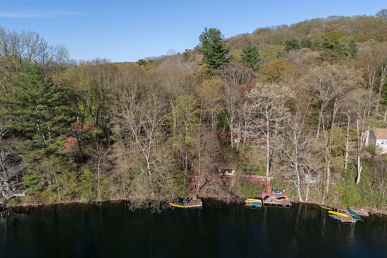
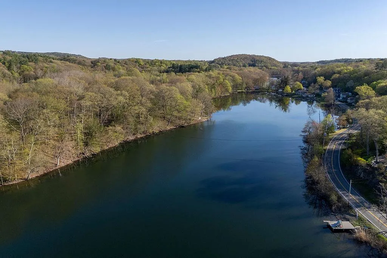
[Photos via Rouse + Co Real Estate]
Related Stories
- A Dutchess County Cottage Designed by Alexander Jackson Davis, Yours for $739K
- A Picture-Book-Worthy Columbia County Greek Revival, Yours for $735K
- Seed Mogul Jerome B. Rice’s Washington County Mansion, Yours for $850K
Email tips@brownstoner.com with further comments, questions or tips. Follow Brownstoner on X and Instagram, and like us on Facebook.

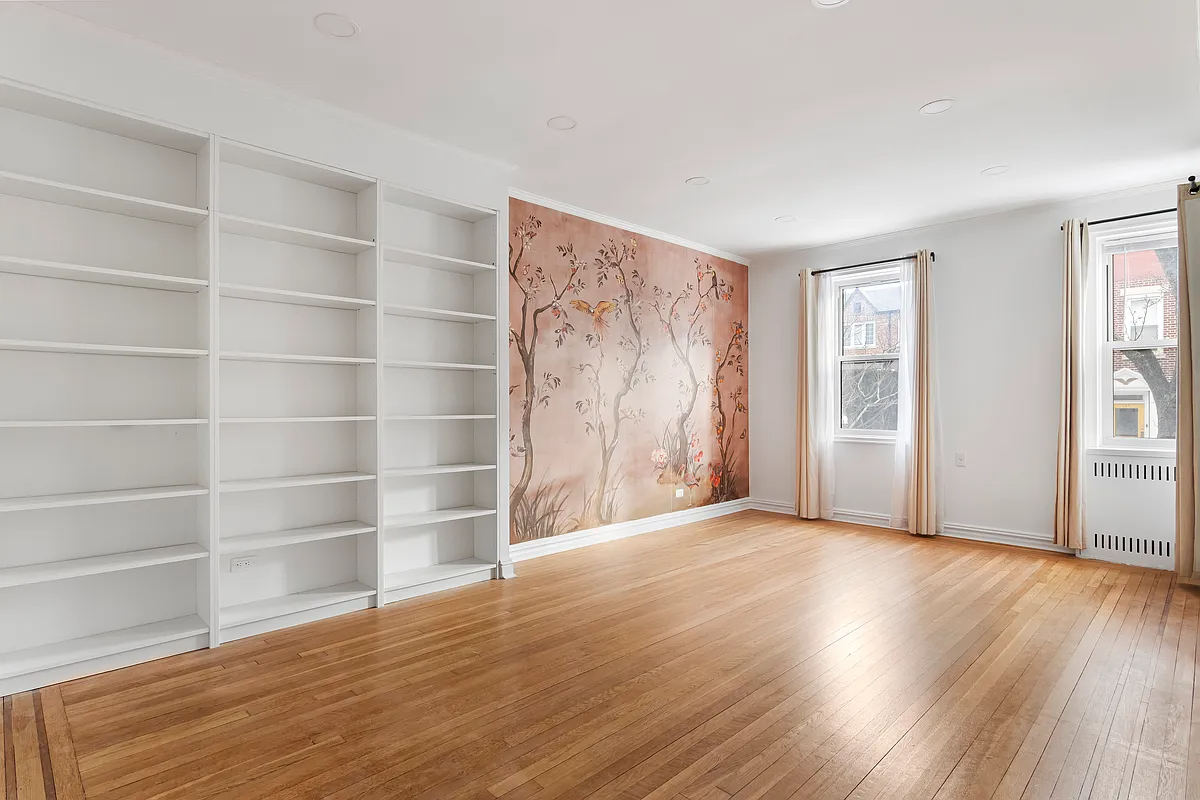
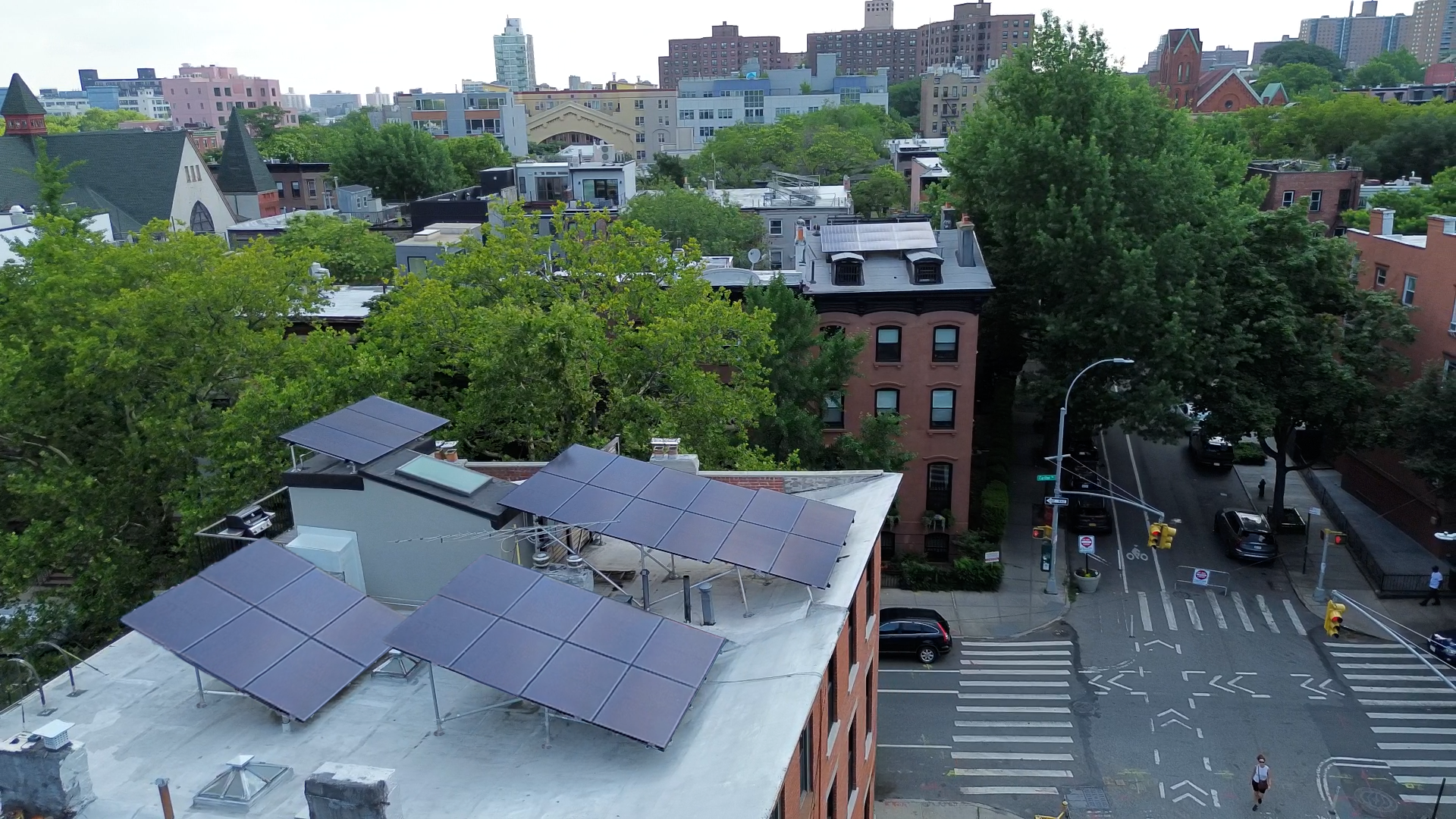
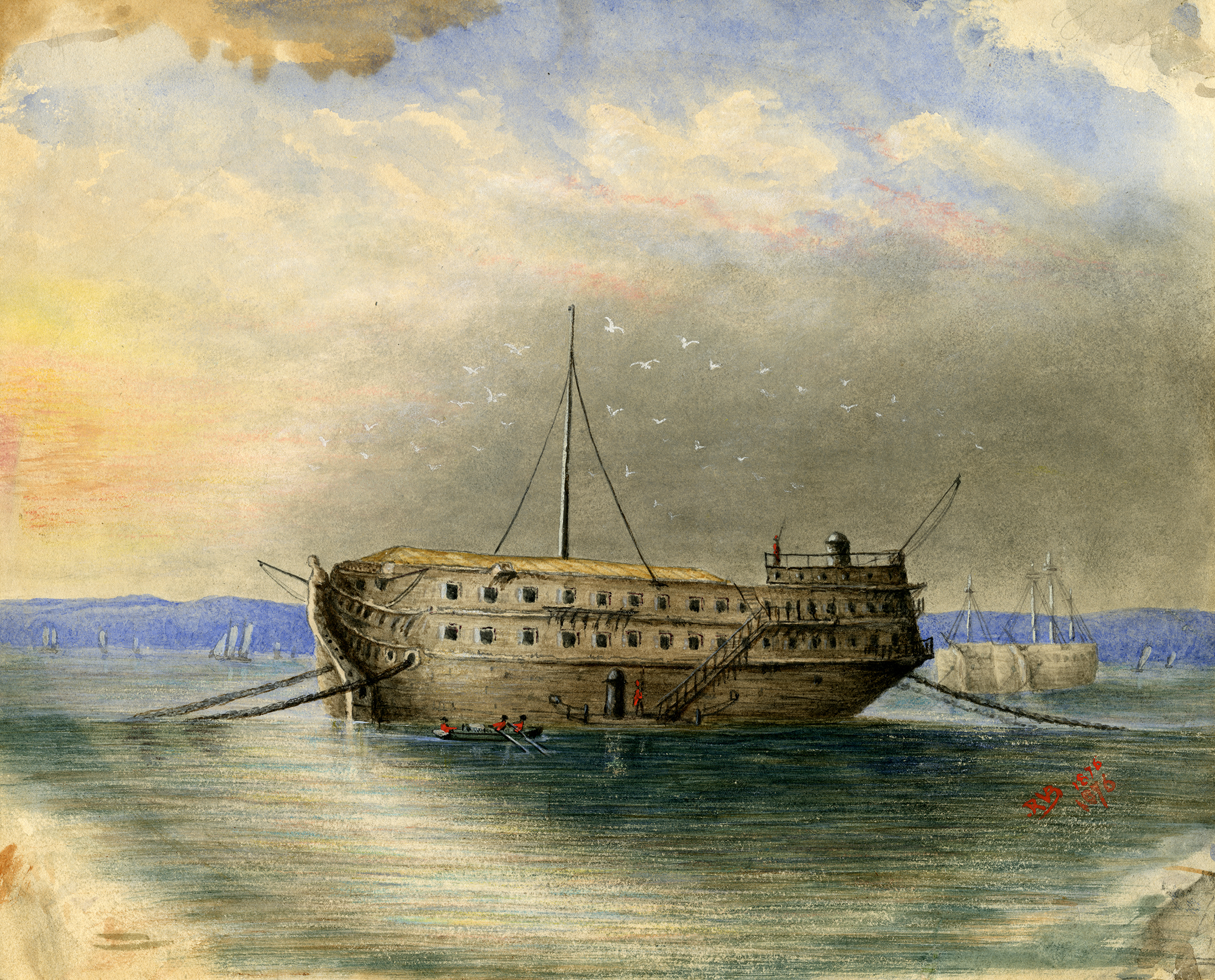

What's Your Take? Leave a Comment