A Dry Good Merchant's Second Empire-Style Newburgh Townhouse, Yours for $578K
This Newburgh residence was involved in an interesting court tussle in the 1930s, but before that the Second Empire-style dwelling was the home of a 19th century dry goods merchant and his family.

Photo by Nadia Tarr for ReAttached
This Newburgh residence was involved in an interesting court tussle in the 1930s, but before that the Second Empire-style dwelling was the home of a 19th century dry goods merchant and his family. The house has had some more recent renovations, but there is still room for a new owner to wrap up some projects and make some major design decisions, including finding some period-appropriate mantels.
The brick dwelling on the market at 272 Liberty Street is within the architecturally rich East End Historic District. A historic district inventory dates the three bay-wide house to 1870 and a map of that year seems to show the dwelling in place and labelled as owned by S. C. Mills.
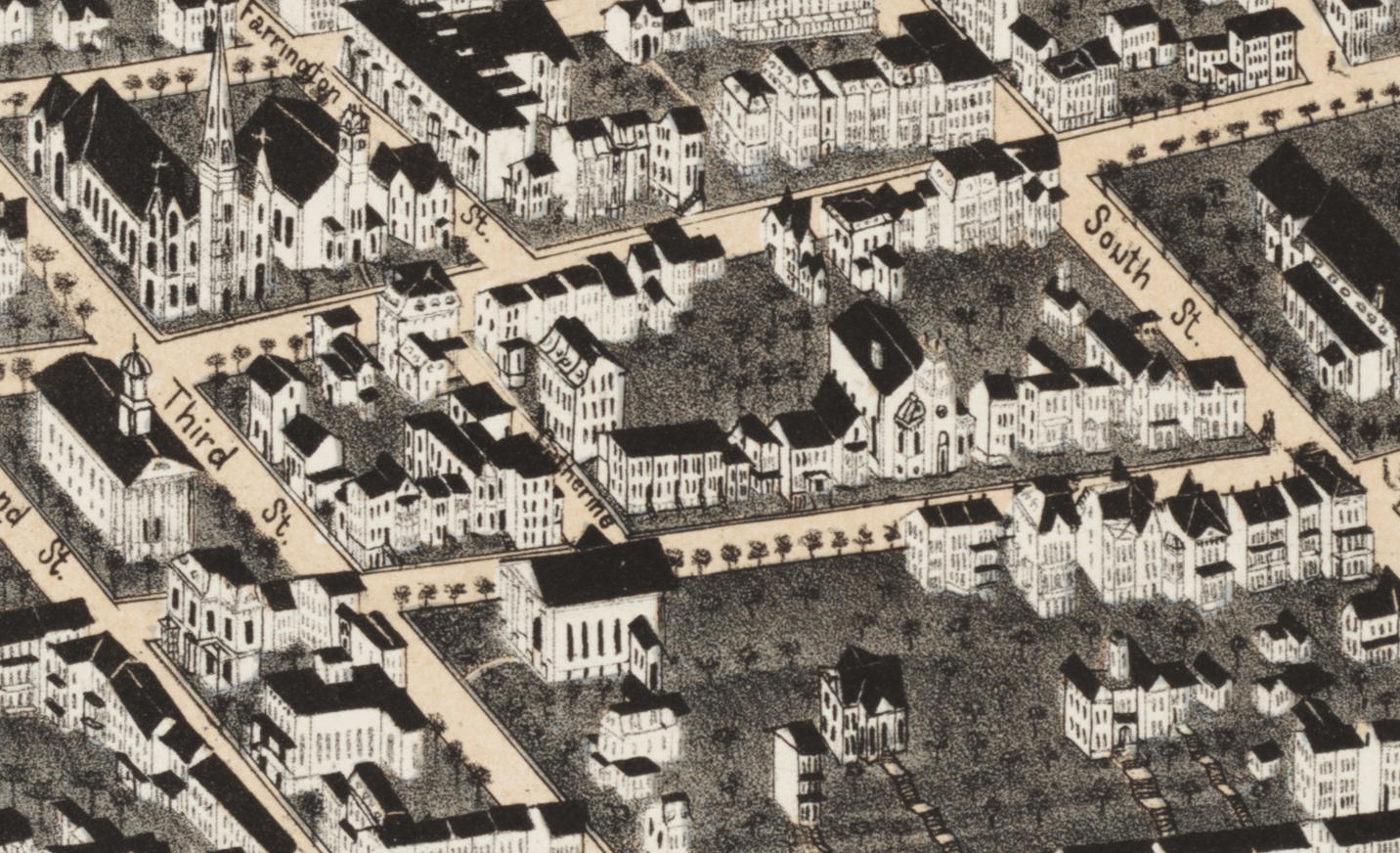
That would be Samuel C. Mills who by the mid 1860s had entered into a partnership with John Schoonmaker and A. Y. Weller in a dry goods enterprise that would stay in business into the 20th century. Mills had married for the second time by 1870 and that year he and wife Sarah McDonald Mills appeared in the census in Newburgh with their infant son.
Digging in local papers didn’t turn up a builder or architect for the house, but its slate-covered mansard roof with dormers, cornice, and general massing are typical Second Empire-style elements found in the popular pattern books of the time. The blockfront was filling out in the late 1860s, including four brick houses at the corner of South Street, and it’s likely this house was constructed around the same time.
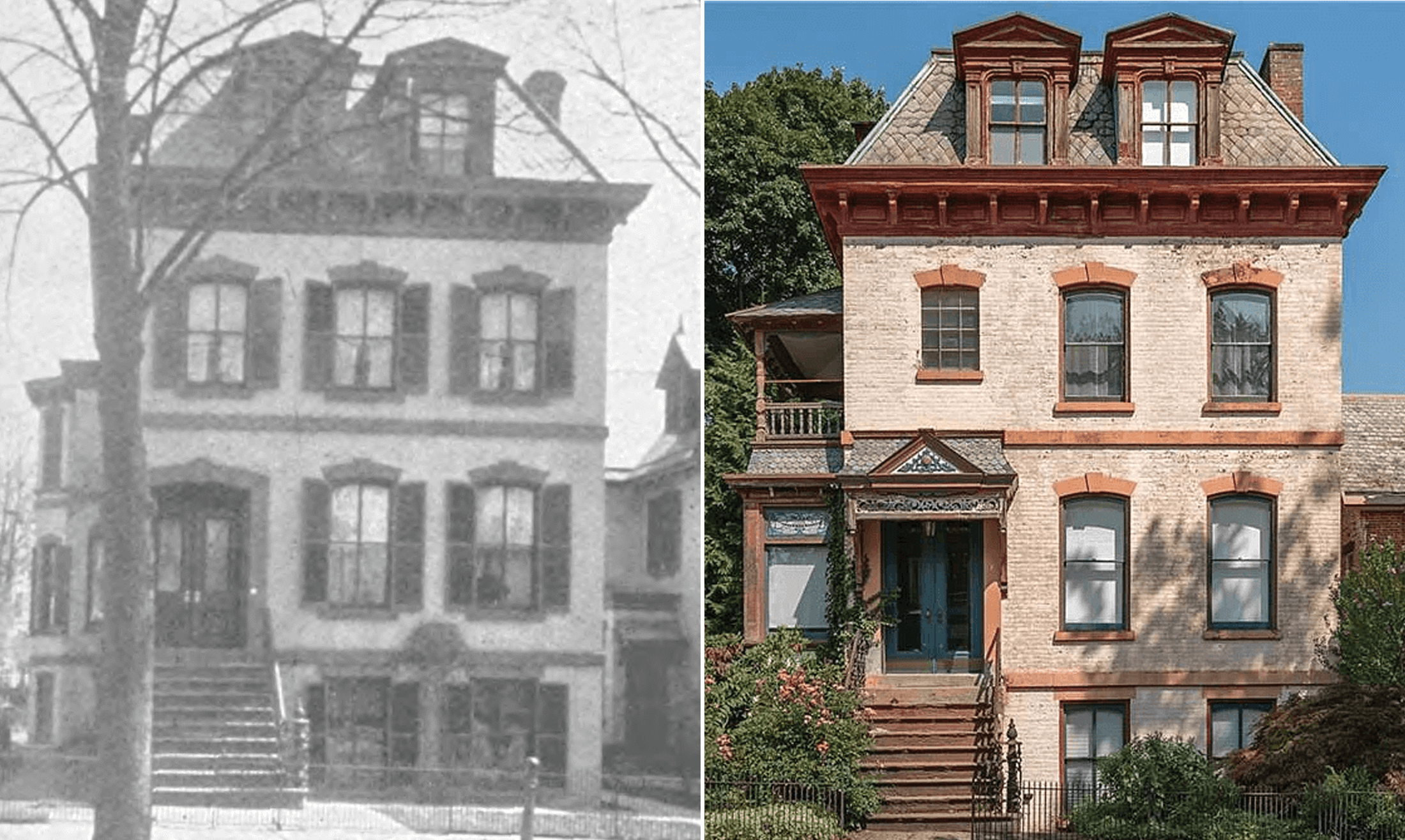
A circa 1891 image of the house when it was still in the Mills family shows that some of the wooden flourishes to the house, including an ornamented door hood and porches, were late 19th or early 20th additions. The Mills family owned the house until roughly 1908. Sarah, Samuel, and their son Stephen all died between 1903 and 1905. Daughter Mary married in 1908 and moved from Newburgh.
In the early 1920s the house was home to local jeweler Louis Kades, but it was in 1934 that the house made a splash in the local press. Reverend William Hayes of Newburgh’s St. Mary’s Roman Catholic Church purchased 272 Liberty Street after he stepped back from priestly duties in 1927 because of ill health. Upon his death in 1934, his family discovered he had changed his will, leaving his sister and nephew $1 each and the rest of his money to Adelaide M. Grady, apparently his secret wife. According to Adelaide, before his death he had turned over to her the deed to 272 Liberty Street. The house had been converted into three apartments and was no longer Reverend Hayes’ primary residence as the couple were planning on building a home in Virginia. At the time of his funeral the Newburgh community was not aware that he had gotten married in 1932. The case dragged out in the courts for several years, but the will was ultimately ruled valid.
The house is no longer three apartments, but a single-family house with, at least according to the listing, the possibility of converting the garden level into a rental unit. On the three floors above are details that reflect the centuries of alterations, including 19th century woodwork, some Art Deco bathroom details, and 21st century radiant-floor heating on the first floor.
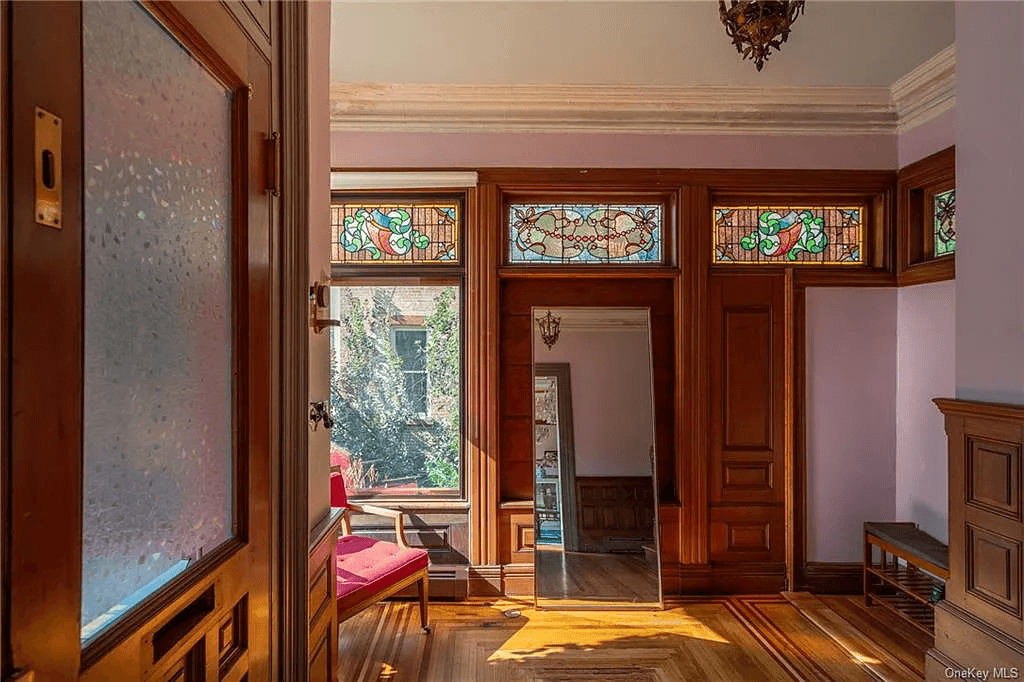
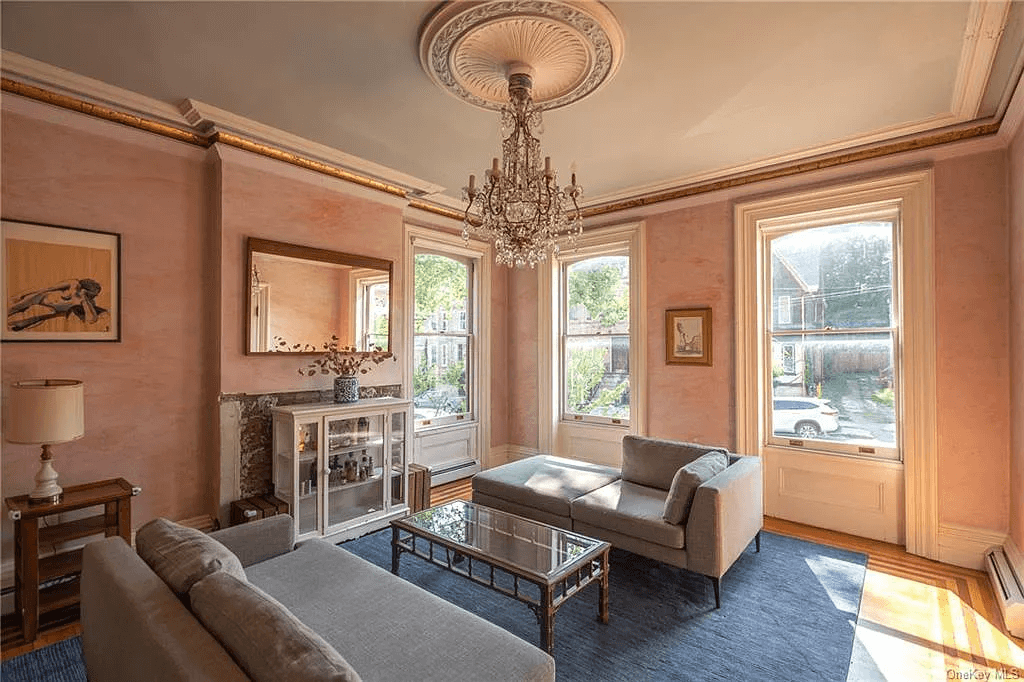
On the first floor, the parlor and the dining room have wood floors, moldings, and ceiling medallions, but both are missing their mantels. A photo shows that the mantel in the parlor was already missing when the house was for sale in 2009. A remaining mantel on the garden level appears to show some Colonial Revival touches.
The kitchen has been renovated with white tile walls, gray cabinets, a large island, and a window seat. A bonus space for plant lovers is a sunroom outfitted with an island with a sink that could work as a flower arranging station. A door provides access to the yard.

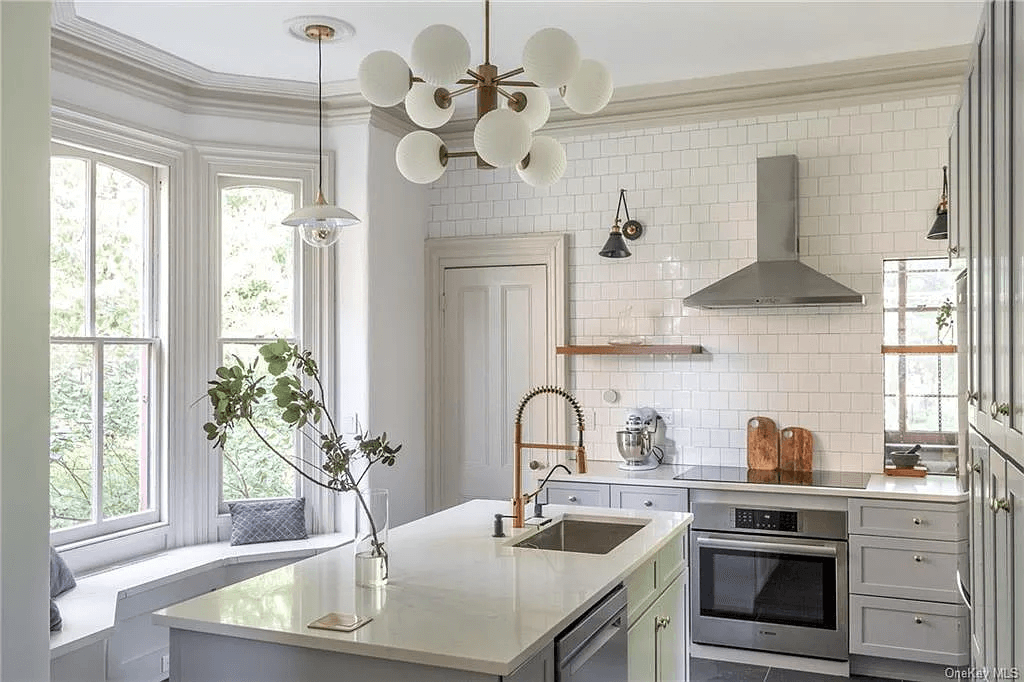
Upstairs are five bedrooms; photos show baseboard heating in each. One of the bedrooms has an en suite bathroom with a built-in Deco-era shower. It is one of the 2.5 baths in the house.
Listed with Sarah B Hooff of ReAttached Real Estate, it is priced at $578,000, a drop from $629,000 when it was first listed in August.
If the architecture of Newburgh intrigues, Archtober Newburgh this weekend, October 6 through 8, will offer an opportunity to explore more. The weekend of architecture-related programming includes talks, tours, screenings, and workshops. Learn more at the event page online.
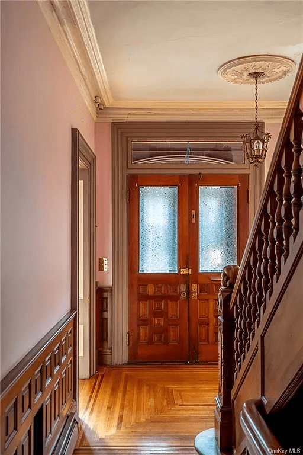
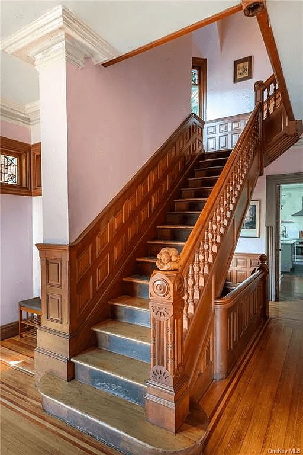
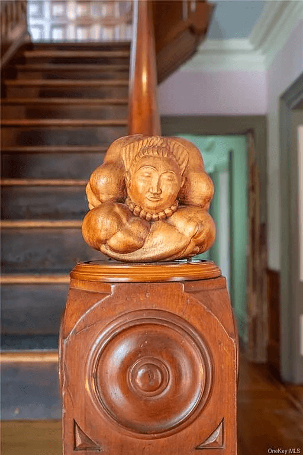
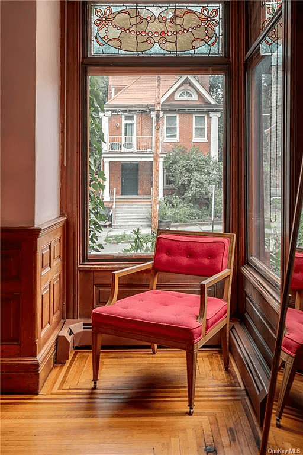
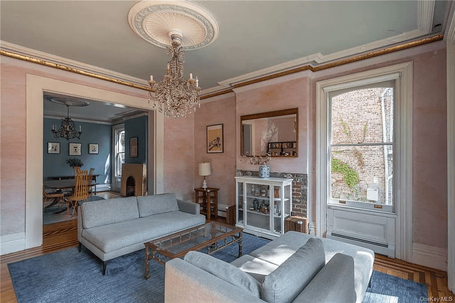
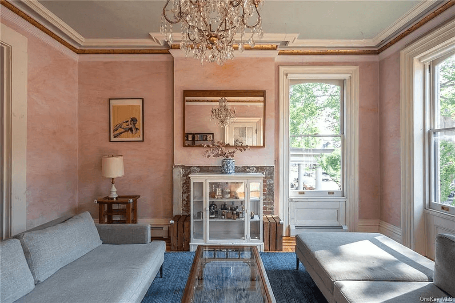
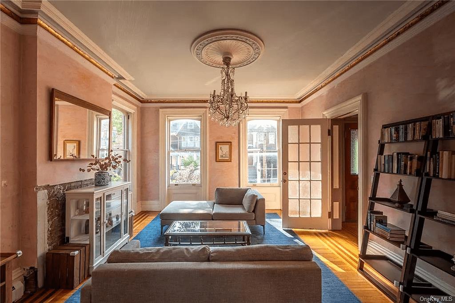
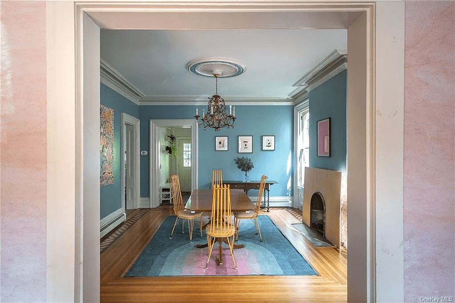
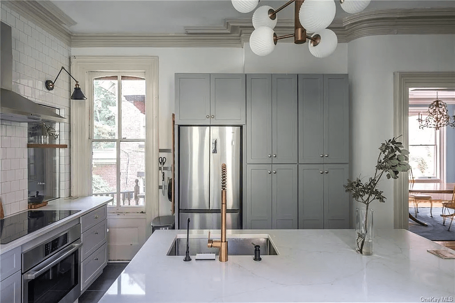
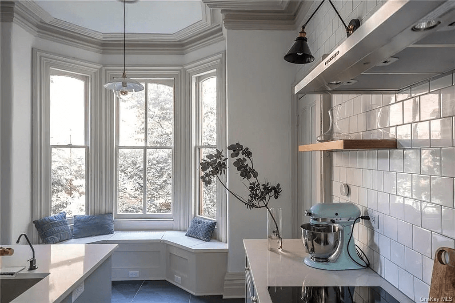
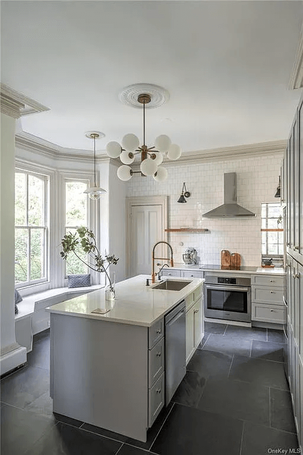
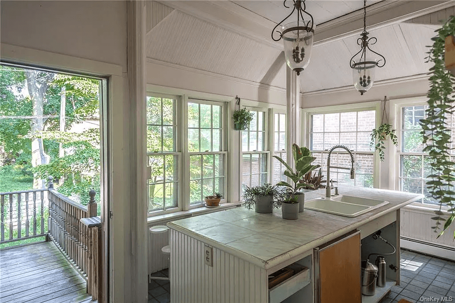


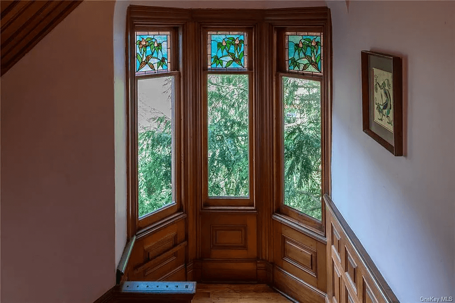
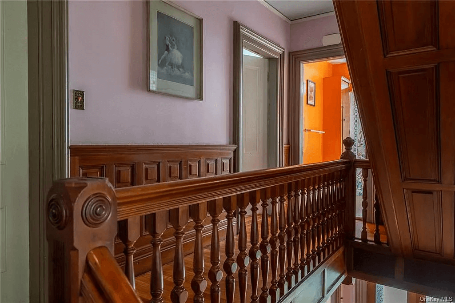

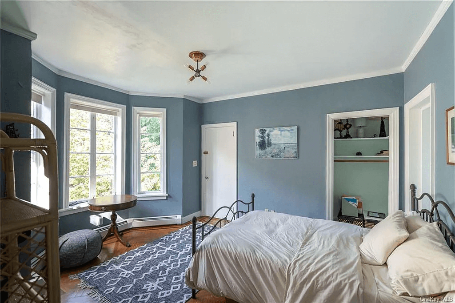
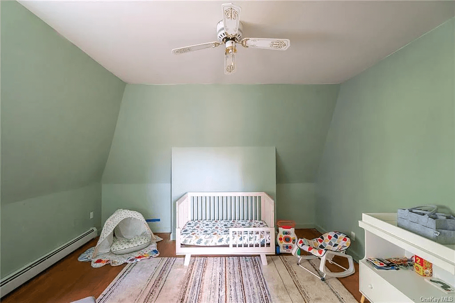
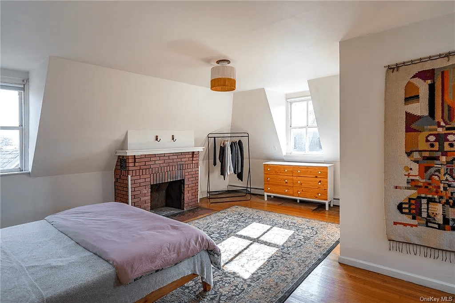
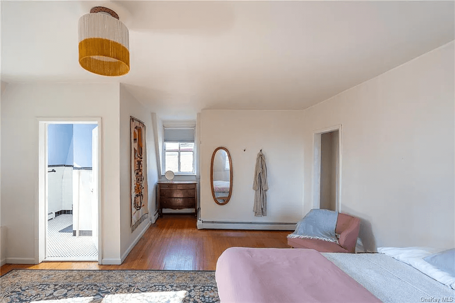

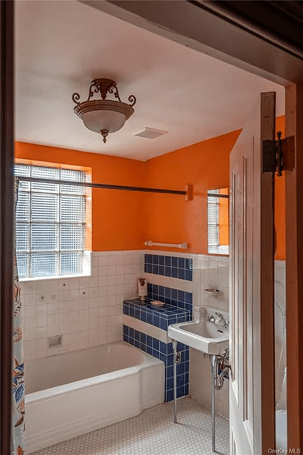
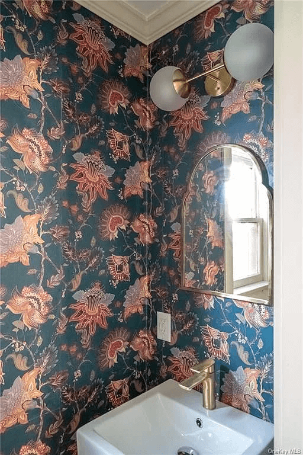
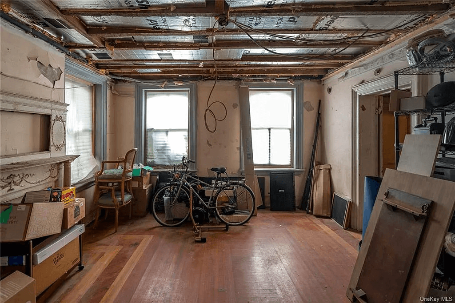
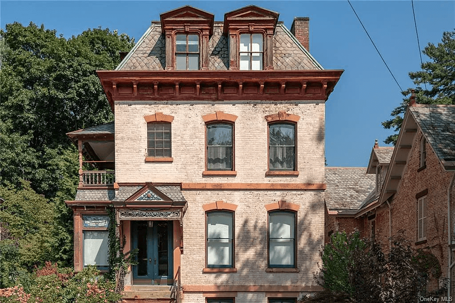
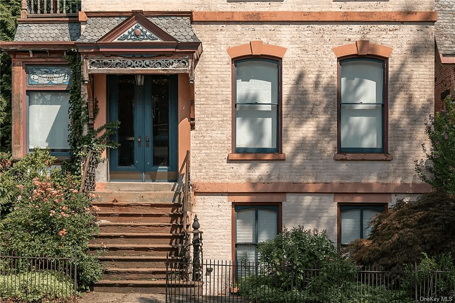
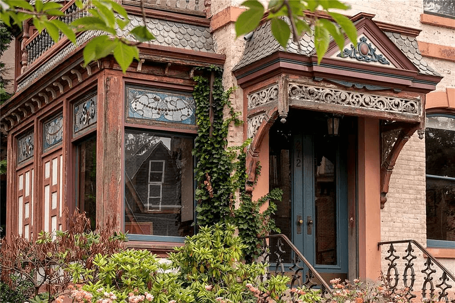
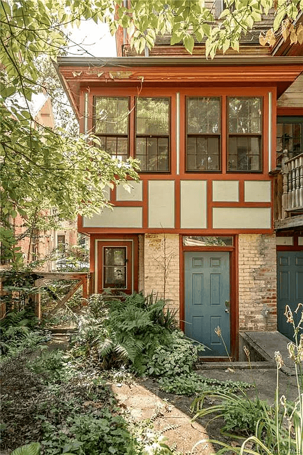
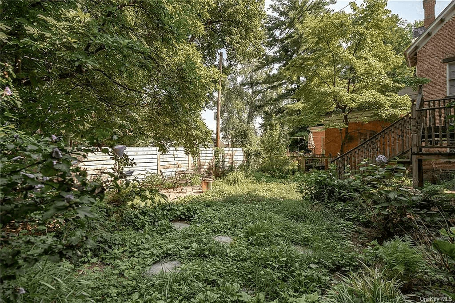
[Photos by Nadia Tarr for ReAttached]
Related Stories
- Live in a Storybook With This Enchanting Time Capsule Cottage, Yours for $699K
- A Classical Westchester County Manse With a Farming Heritage, Yours for $1.3 Million
- Step Inside a Vintage Electric Light-Bath Cabinet in a Bronxville Tudor, Yours for $1.995 Million
Email tips@brownstoner.com with further comments, questions or tips. Follow Brownstoner on Twitter and Instagram, and like us on Facebook.

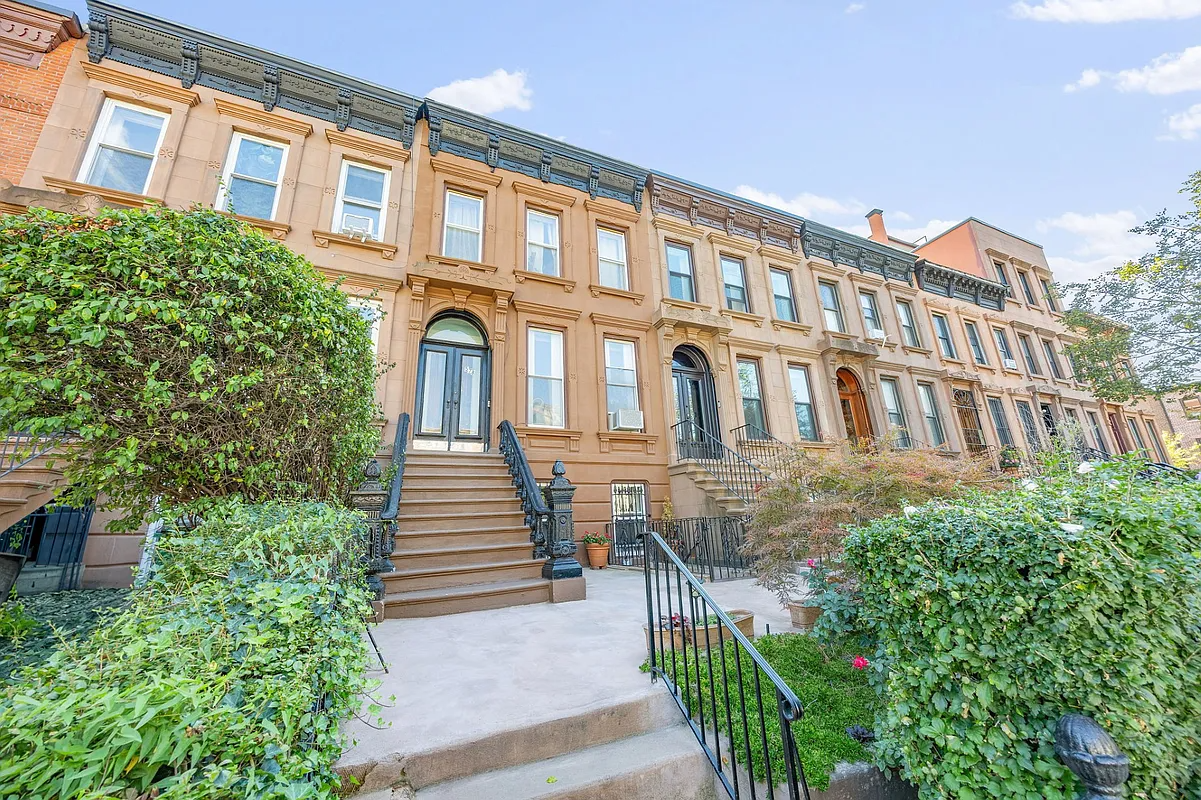
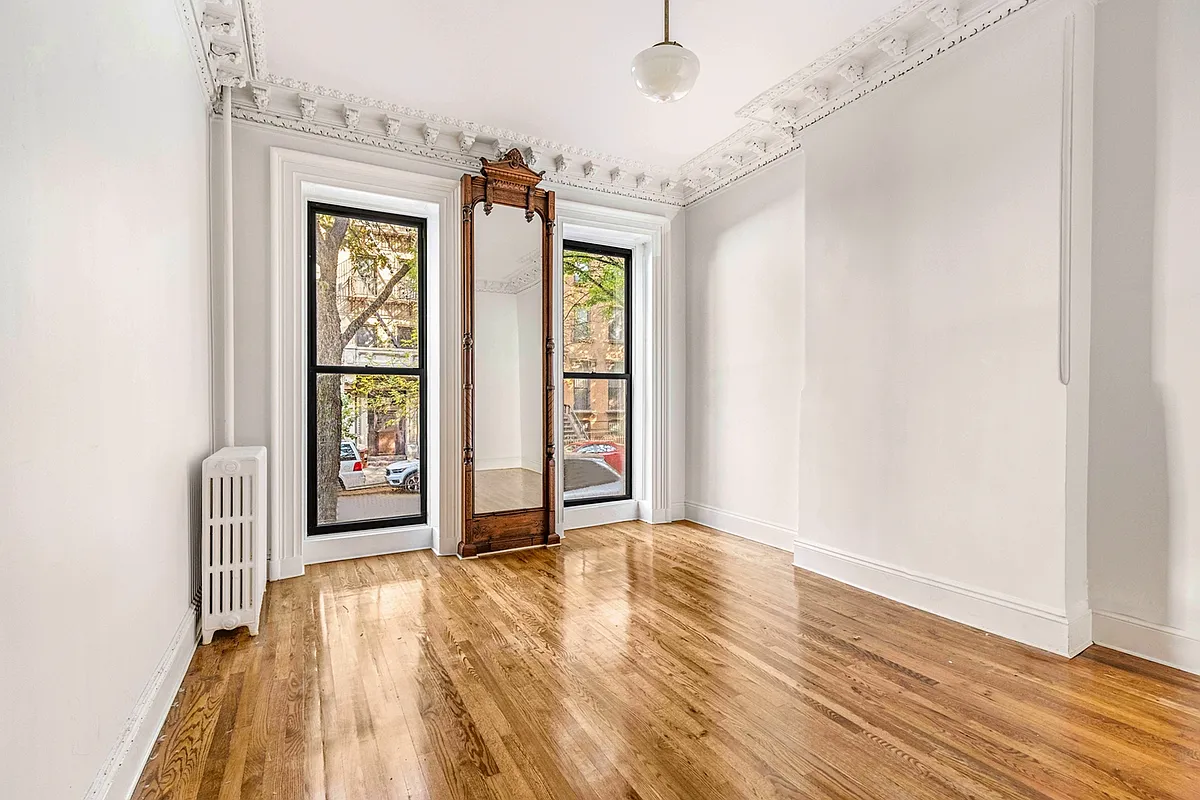
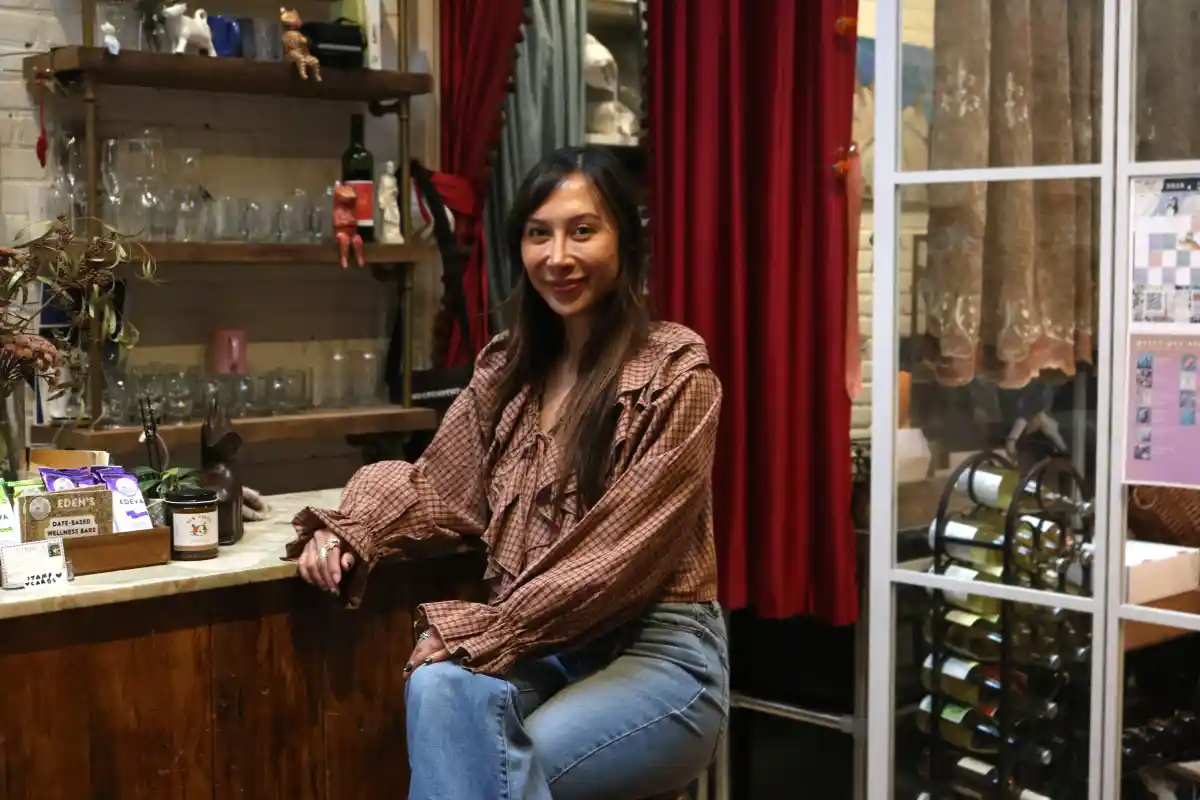

What's Your Take? Leave a Comment