A Queen Anne in the 'Health, Comfort, and Refinement' of Rochelle Park, Yours for $869K
In the late 19th century residential enclave of Rochelle Park, this Queen Anne offers a wraparound porch and balconies from which to enjoy the surrounding vistas as well as some period details on the interior.

In the late 19th century residential enclave of Rochelle Park, this Queen Anne offers a wraparound porch and balconies from which to enjoy the surrounding vistas as well as some period details on the interior.
Located at 11 The Boulevard in New Rochelle, N.Y., the house on the market was constructed as part of Rochelle Park, a residential development laid out in the 1880s. The first of many such suburban developments to be planned in the city, it featured a design by landscape architect Nathan F. Barnett with entrance pillars, broad streets, open spaces, and scenic vistas. Ads luring buyers for the available lots boasted of it as a site of “health, comfort, and refinement” with access to transportation, natural beauty, and land ready for the construction of “desirable villas.”
Houses along the widest thoroughfare, simply called The Boulevard, were planned on generously sized lawns, and the tree-lined street had a vista to the common green space. While architect E. A. Sargent designed the stone walls and entrance pillars and supplied plans of suggested villas, the “taste and style of the houses” were left to the purchasers of the lots. This came with the caveat that covenants restricted use to residential, prevented more than one residence on a lot, and ensured a “select and cultivated class,” according to an 1887 promotional piece.
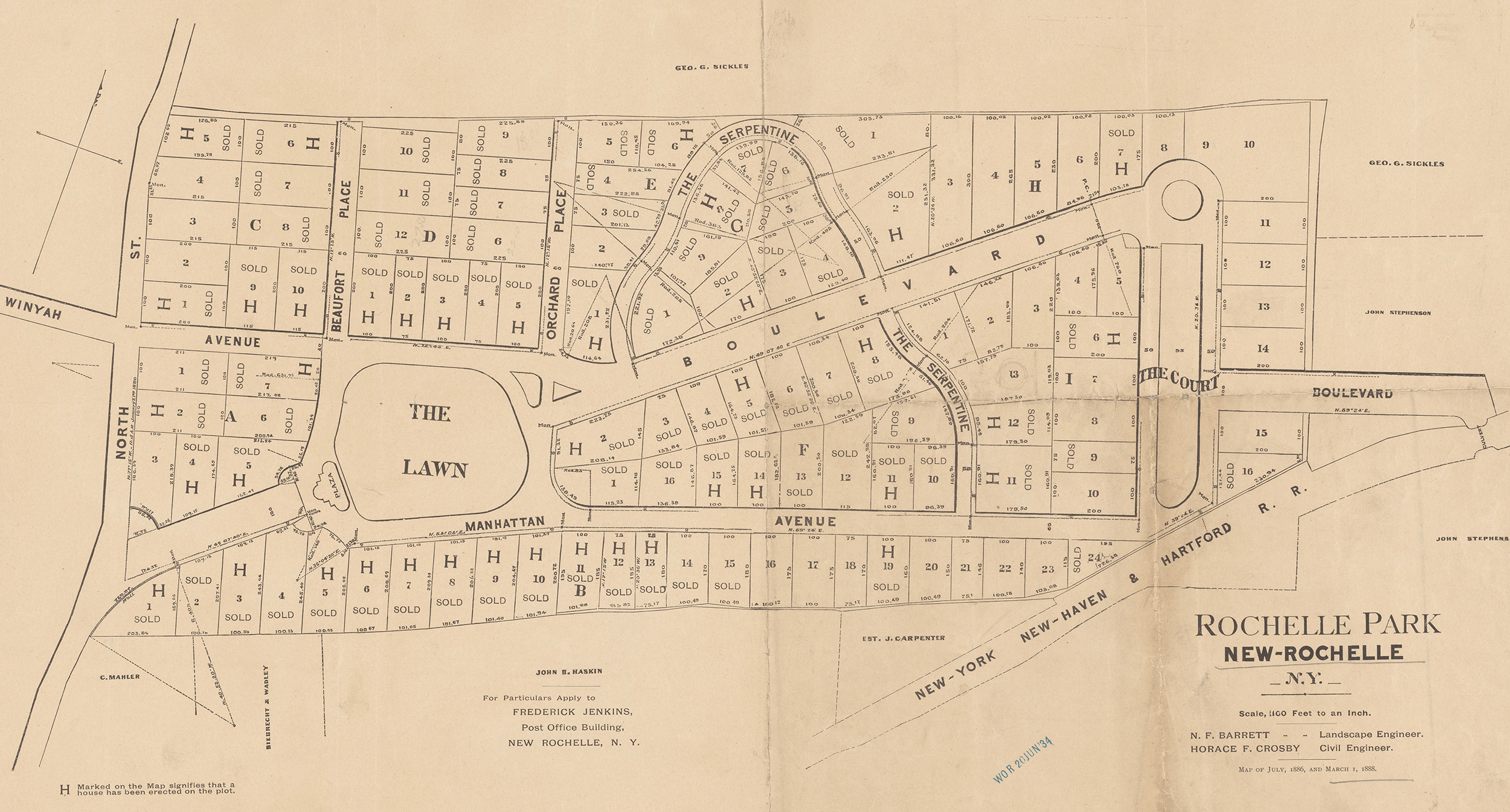
An 1888 map of the development shows that the lot for this Queen Anne dwelling on The Boulevard, lot 4 on block F, still stood empty at the time. While it is marked as sold, the Manhattan Life Insurance Co., the business behind the development, sold the lot to Sarah H. Snow a few years later, in 1891, records show. By 1897, Sarah and her husband, Oliver N. Snow, are listed in the local directory as living on The Boulevard. Sarah’s name also appears as the owner of the property on a 1901 map of the neighborhood. A lengthy 1904 article about the development in House and Garden claimed that buyers of lots fronting The Boulevard had to agree to build houses that cost a minimum of $5,000.
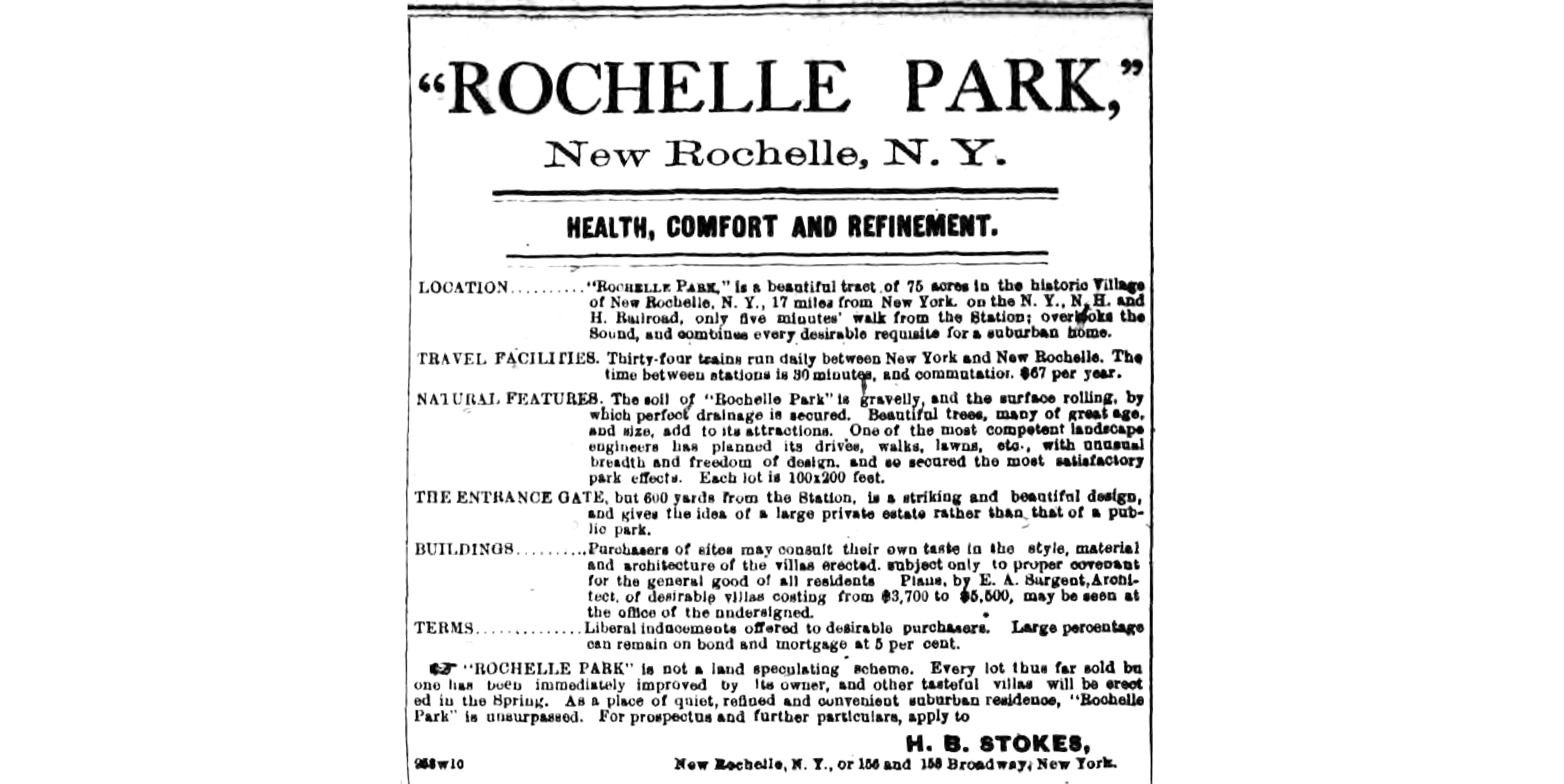
The architect behind the design of this house is unknown; the residence isn’t called out in any of the late 19th and early 20th century articles about the development and its architecture our research uncovered. The circa 1895 frame house has some delightful Queen Anne features, including a large wraparound porch, a prominent arched balcony, and a mix of shingles and clapboard. It is included in New Rochelle’s first historic district, designated in 1986.
Sarah H. Snow remained the owner of the house until 1905 when she sold the property to Estelle Corner. Estelle was married to decorator William Munro Corner and she remained in the house after his death in 1909. The 1910 census shows Estelle as the head of a household that included her real estate broker son along with his family and a servant.
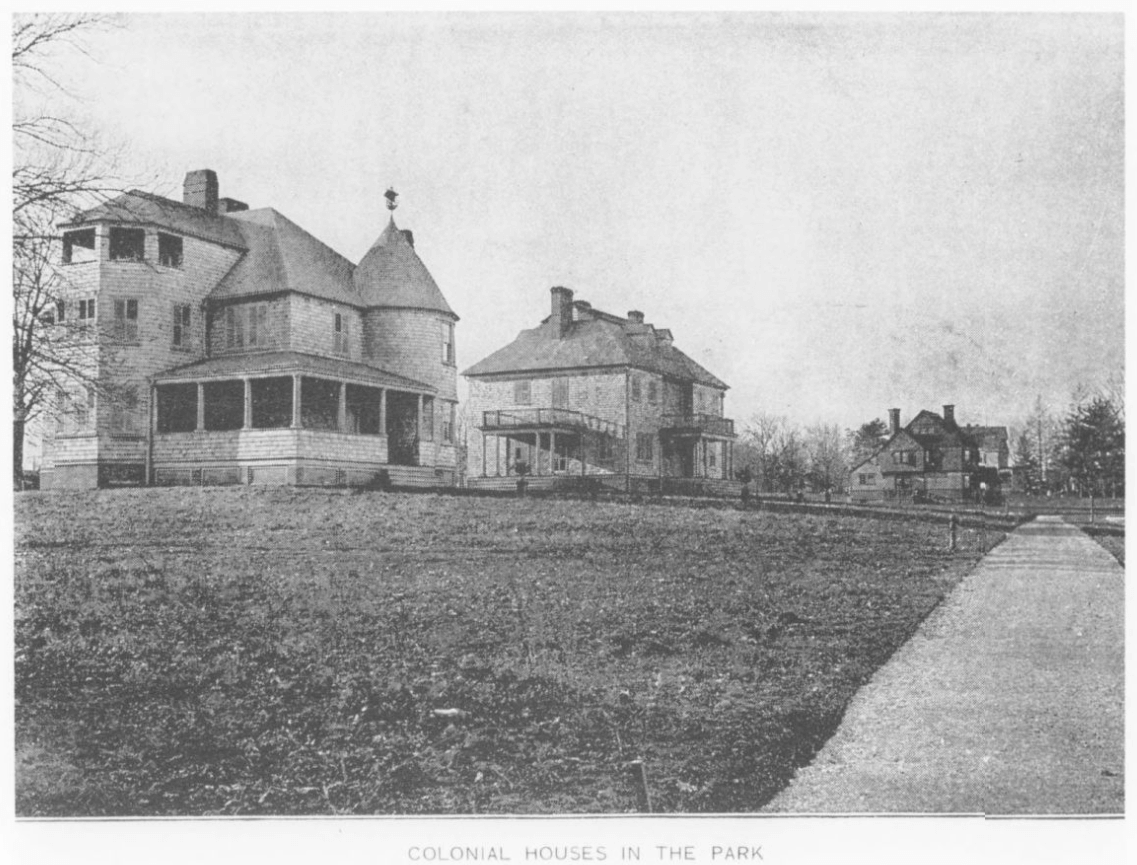
The house holds a generous amount of space for a large household, with approximately 3,566 square feet including seven bedrooms and 2.5 baths. The main level in particular still has some fine period details including gleaming woodwork, stained glass, pocket doors, and moldings.
The first floor also has three corner gas fireplaces with period wood mantels. One of those is in the impressive entry, which also has an ornate stair with window seat under stained glass windows. A parlor and study are on one side of the entry with dining room and kitchen on the other.
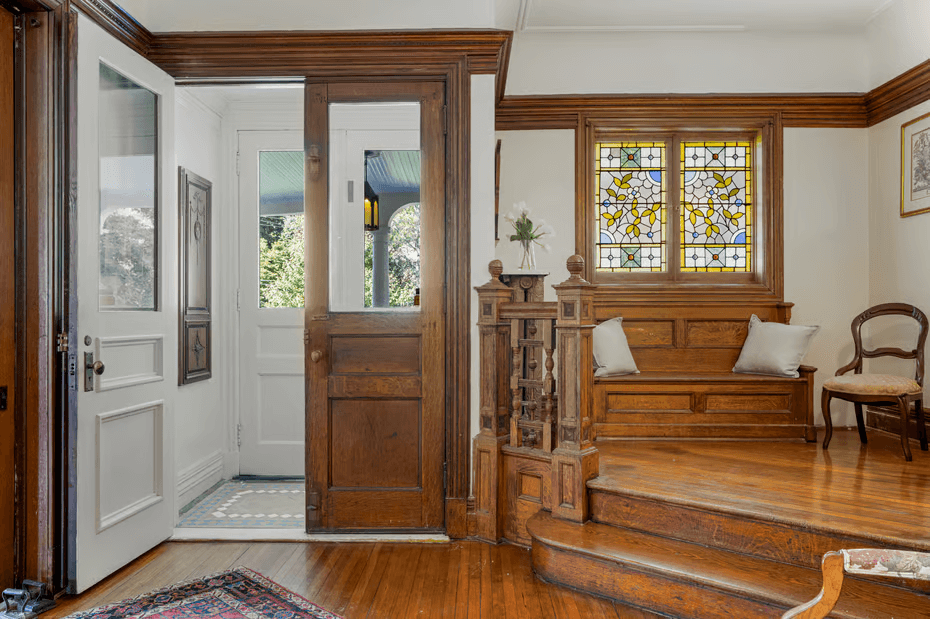
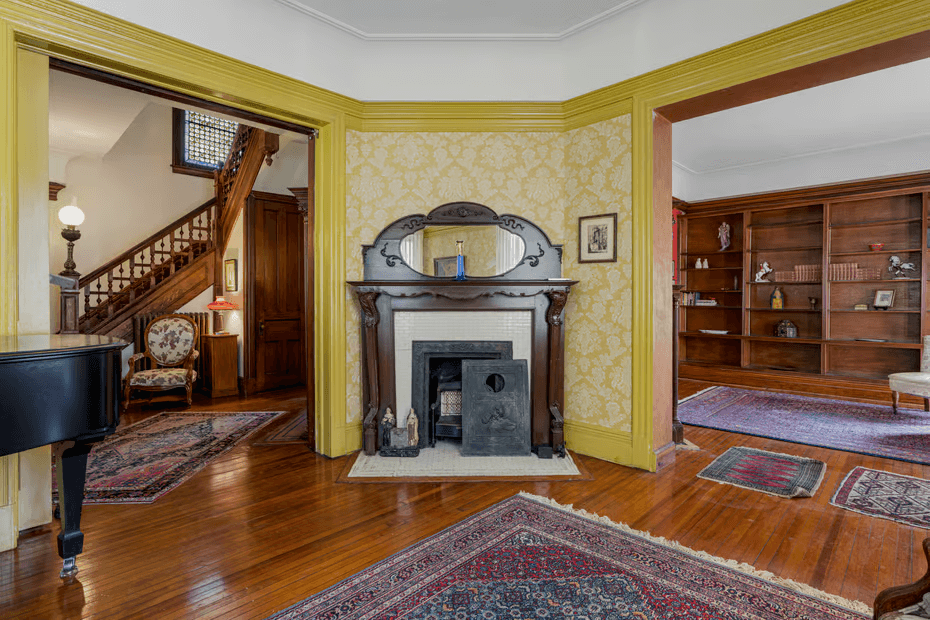
Dark cabinets in the kitchen, updated in 2010, according to the listing, are paired with copper and granite countertops and tile floors.
One of the bedrooms on the second floor has access to a small balcony, while the more impressive balcony, with its arch-framed view of the surrounding neighborhood, is on the attic level.
Outside, the lawn wraps around to the rear of the house where there is a stone patio adjoining the two-car garage.
One of the attractions pitched to prospective buyers in the 1880s was the residential enclave’s proximity to transportation. That still holds true: The New Rochelle train station with Amtrak service to the city is just about a five-minute drive away.
Gay Rosen of Julia B Fee Sotheby’s Realty has the listing, and it is priced at $869,000 after a price cut in November.
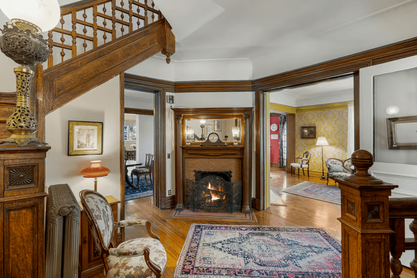
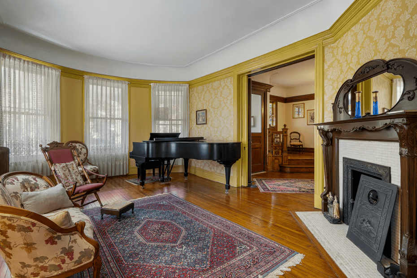
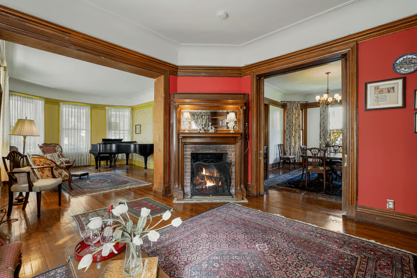
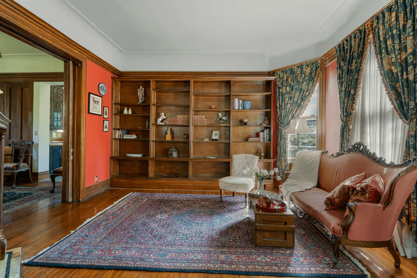
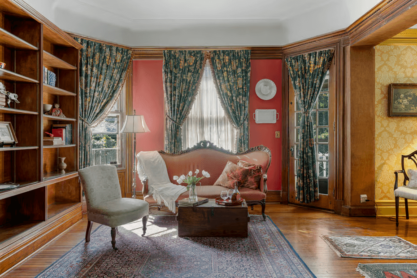
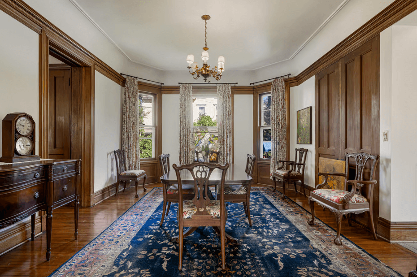
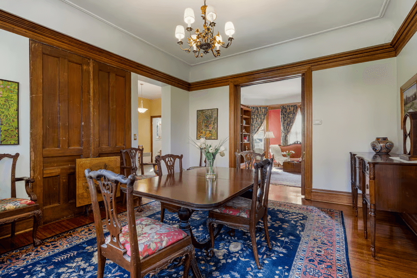
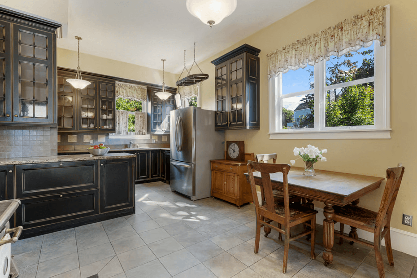
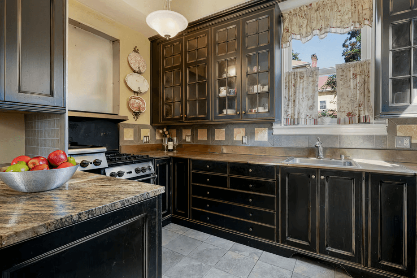
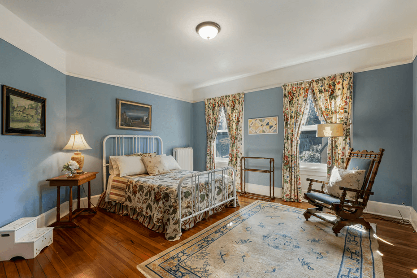
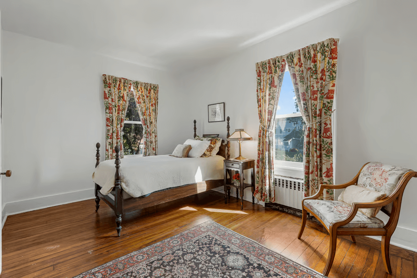
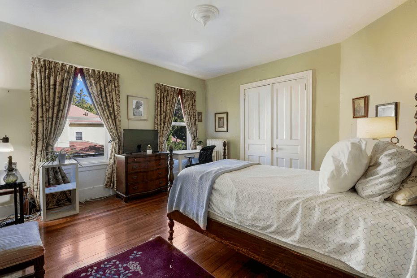
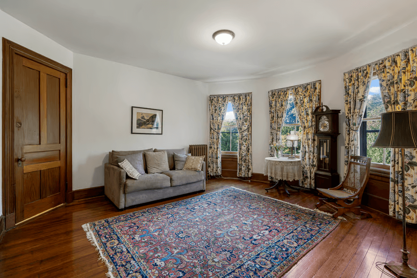
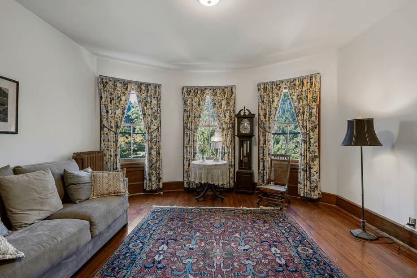
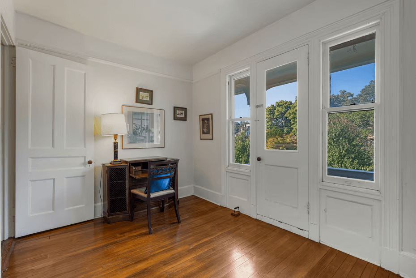
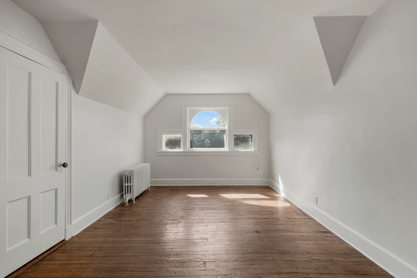
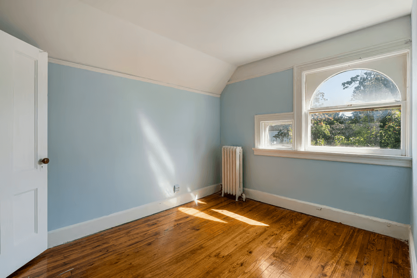
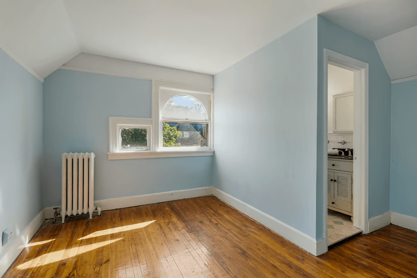
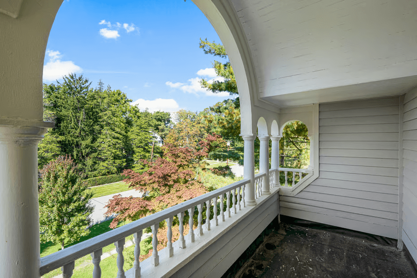
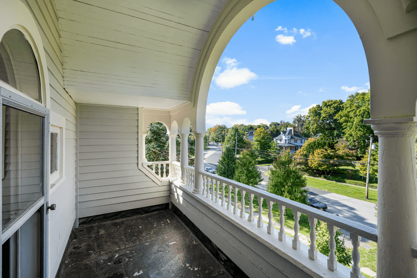
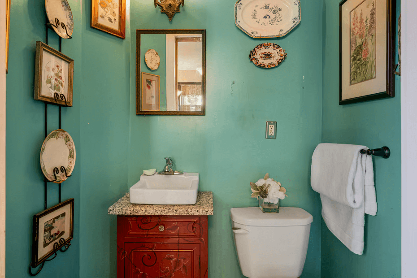
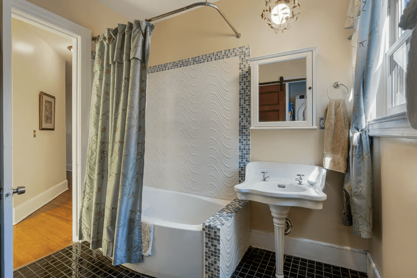
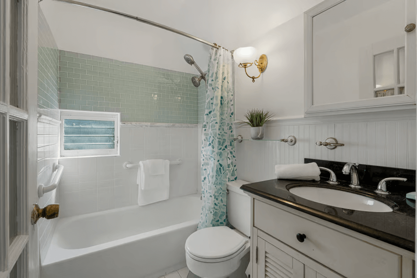
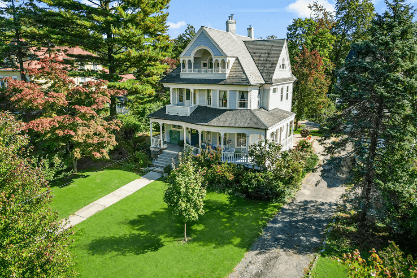
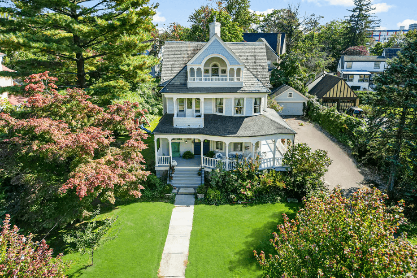
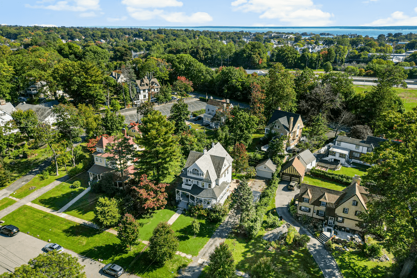
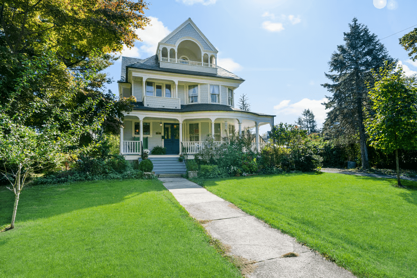
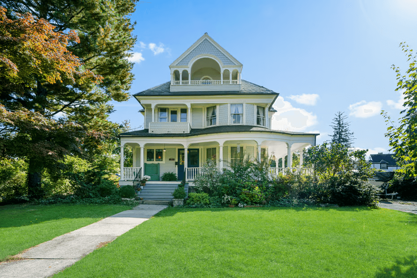
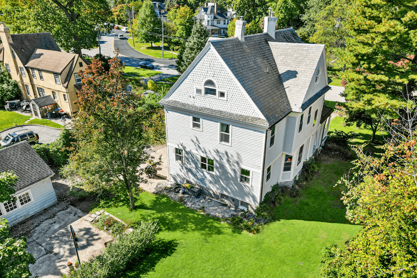
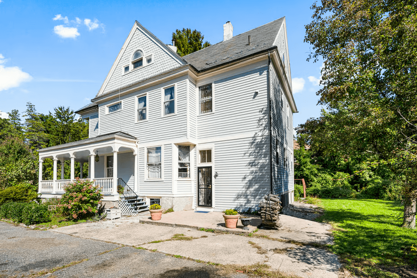
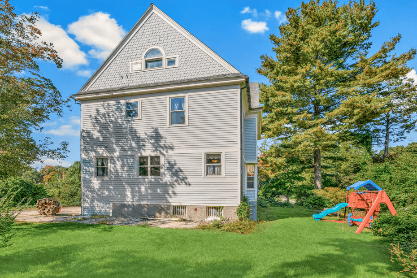
Related Stories
- An Italianate Villa With Theatrical Flair Favors the Bold in Goshen, Yours for $725K
- The Stone House of Somers, Traveling Menagerie Not Included, Yours for $1.6 Million
- The Picturesque Second Empire Style Hartwell Manse in Plattsburgh, Yours for $895K
Email tips@brownstoner.com with further comments, questions or tips. Follow Brownstoner on Twitter and Instagram, and like us on Facebook.



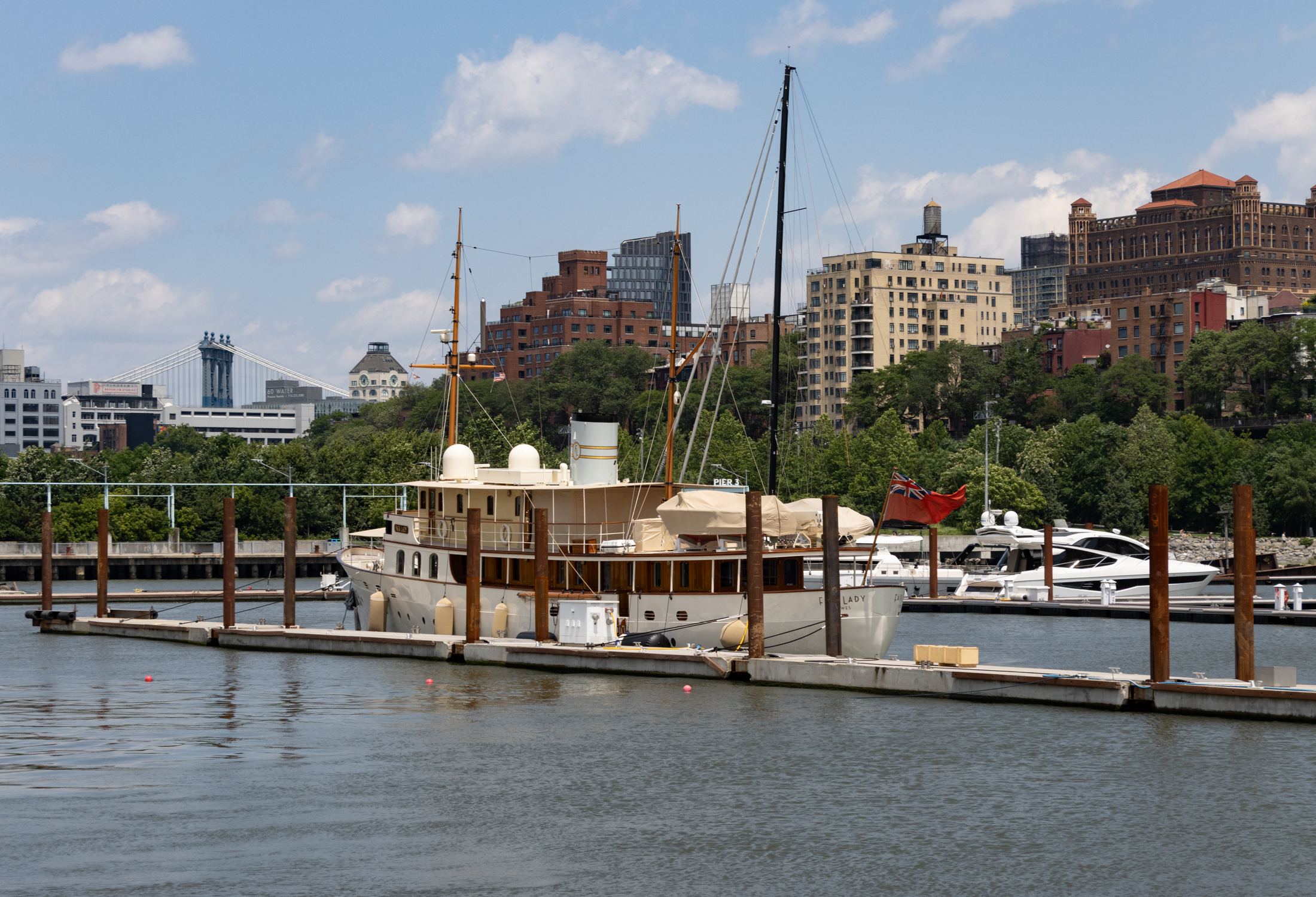
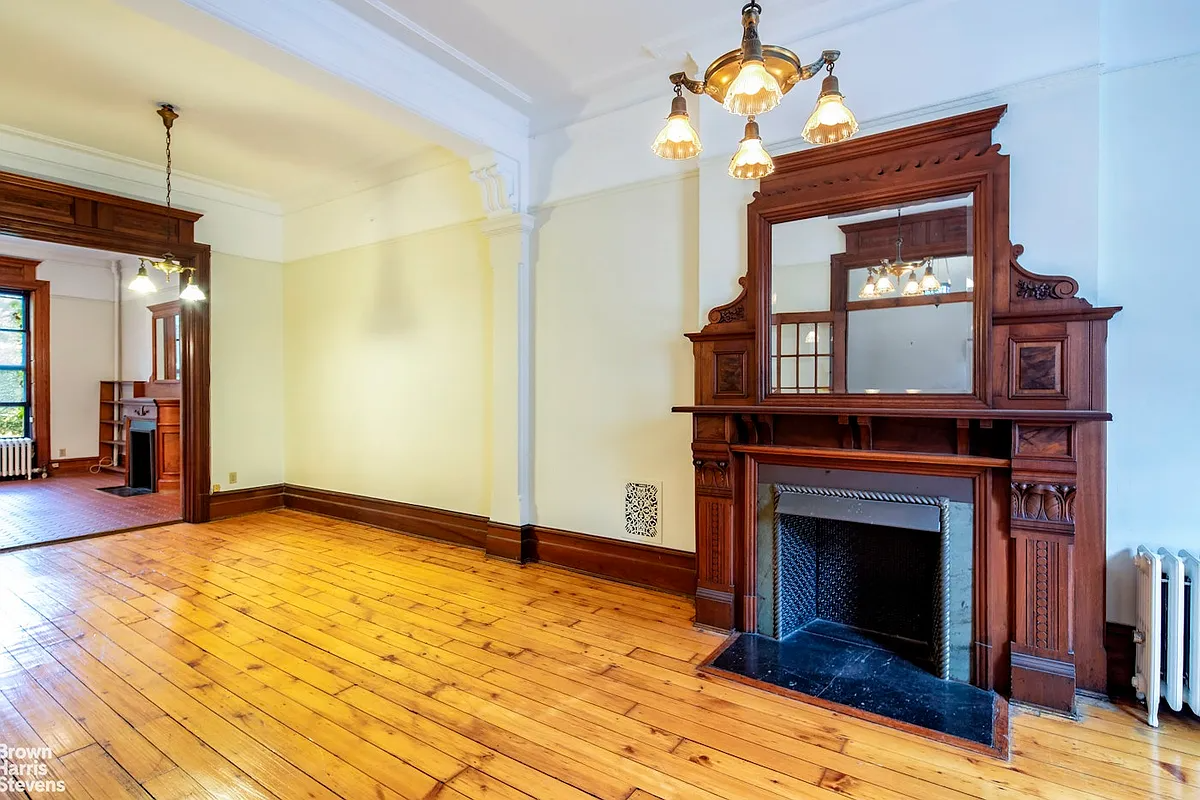
What's Your Take? Leave a Comment