A Petite Cold Spring Wood Frame With a Separate Studio, Yours for $657K
For those who like their old houses at a modest scale, this petite 19th century dwelling in Cold Spring has some appealing details and the bonus of an even tinier house in the rear yard.

Photo via Houlihan Lawrence
For those who like their old houses at a modest scale, this petite 19th century dwelling in Cold Spring has some appealing details and the bonus of an even tinier house in the rear yard.
The frame house on the market at 8 Garden Place is in the heart of downtown Cold Spring, within walking distance of shops, restaurants, and the Metro-North train station.
Located in Putnam County, the village is nestled along the shore of the Hudson and in the midst of the scenic Hudson Highlands. The first European settlers arrived in the early 18th century, and while the small town had a riverfront landing, it was industry that brought an economic boom in the 19th century.
The West Point Foundry, now a preserve, operated from 1817 to the early 20th century, bringing an influx of population and a need for houses, churches, and local businesses. The arrival of the Hudson River Railroad in Cold Spring in the late 1840s further spurred development.
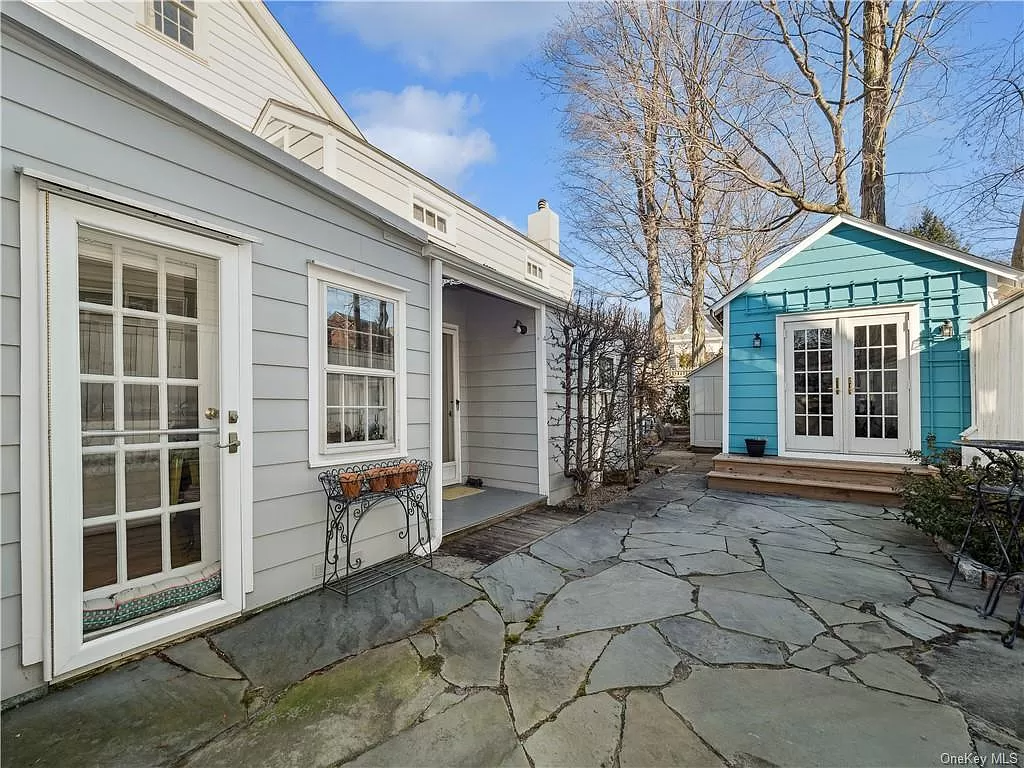
The town has managed to maintain much of the 19th century character from its boom days, despite downtown fires in 1862 and 1875. Cold Spring has both a local district and National Register Historic District with slightly different boundaries. The little house on Garden Street is not within the National Register District, but is within the local district. So, it falls under the purview of the Historic District Review Board that oversees proposed exterior changes and new construction within the historic district.
The frame structure has a simple shape, three bays wide and with a side gable, that was used by builders in the town for modest dwellings well into the mid 19th century. County records give a construction date of 1827 for this house.
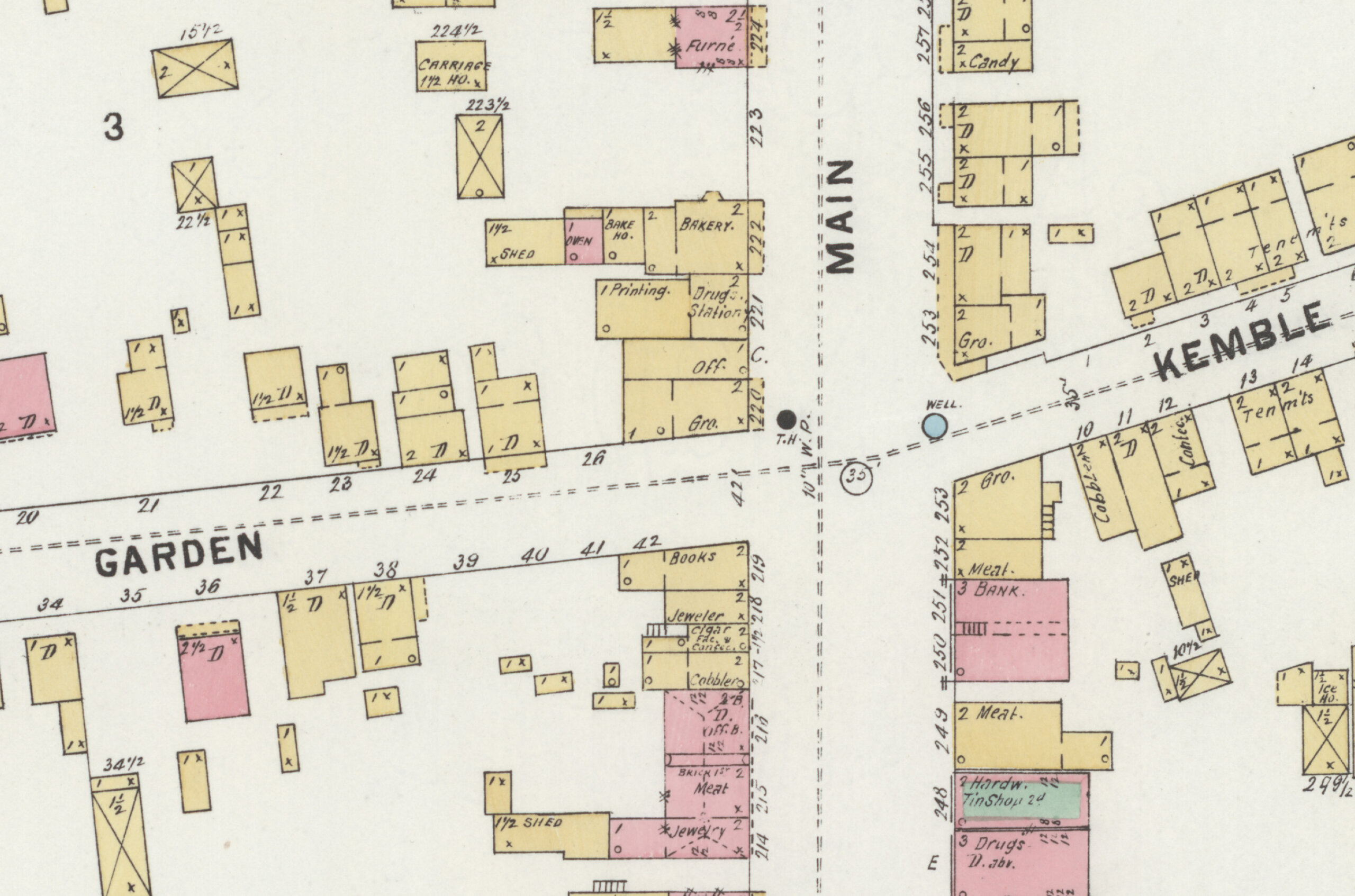
A map of Cold Spring from 1853 does appear to show a small dwelling on the lot, as does a map of 1867. Looking through 19th and 20th century Sanborn maps reveals that the house was known as 23 Garden Street until the 1920s. In 1887 it had a one-story separate wood structure behind the house; by the 1897 map that structure appears to have been joined to the main dwelling.
Census records from the early 20th century show the house occupied largely by renters. In the 1930s and 1940s this included widow Agnes Barry and her daughter, listed as a waitress for a private family and a stenographer, respectively.
Renovated with some modern amenities, the house is compact at just around 1,000 square feet. There are wood floors, some period moldings, and a working fireplace in the parlor.
That parlor and a dining room are in the main portion of the house while the kitchen is in the rear one-story wing. The kitchen has a fair of amount of white cabinetry, a small center island with a hinged top, and door leading out to the driveway and yard.
Upstairs are two bedrooms; the largest has golden wide-plank floor boards and a mantel. There are two full baths in the house.
Outside the rear yard isn’t huge, but it has a paved patio with room for dining and some planting beds that include espaliered fruit trees. A portion of the yard is taken up for the bonus outbuilding — a charming mini house set up as an office. French doors open into the windowed one-room space, which has two skylights and is used as a work area by the current owner. The structure doesn’t have a bathroom, but does have heat and air conditioning.
Melissa Carlton of Houlihan Lawrence has the listing and it is priced at $657,000. The listing was recently updated to indicate that it has an accepted offer and back-up offers in place.
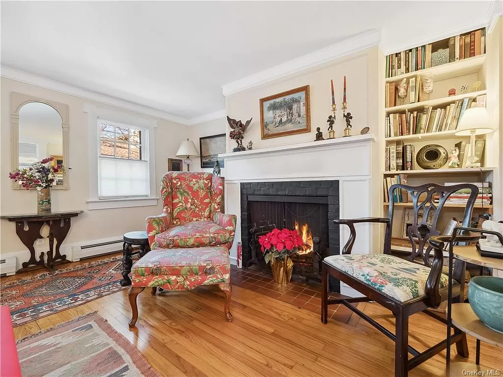
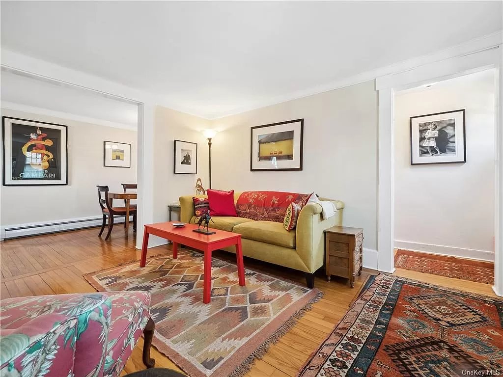
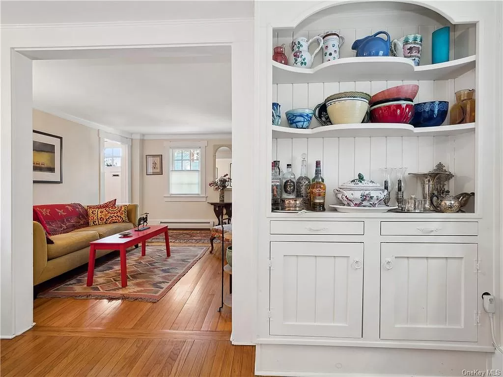
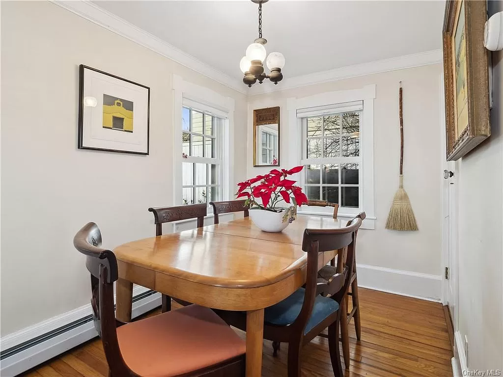
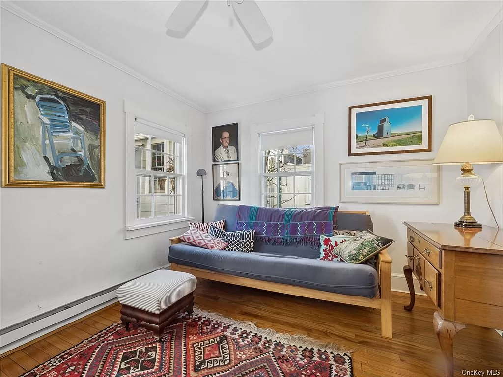
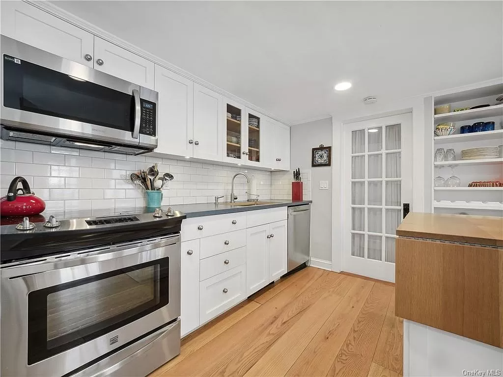
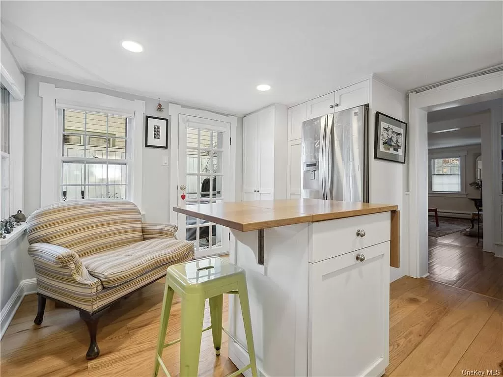
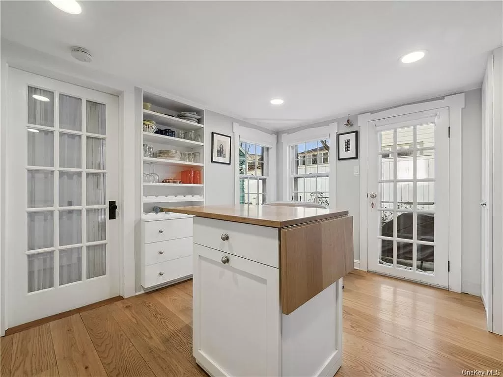
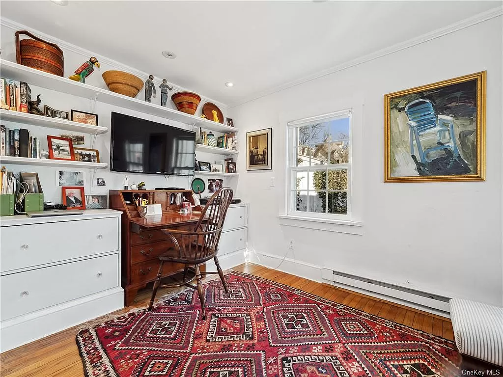
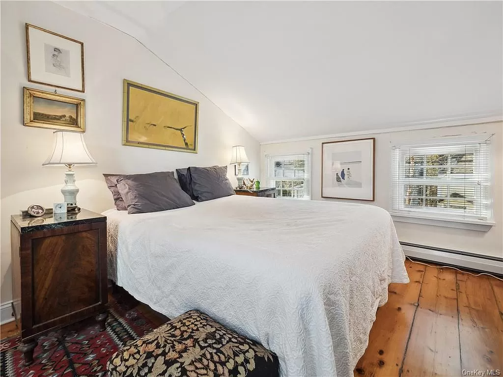
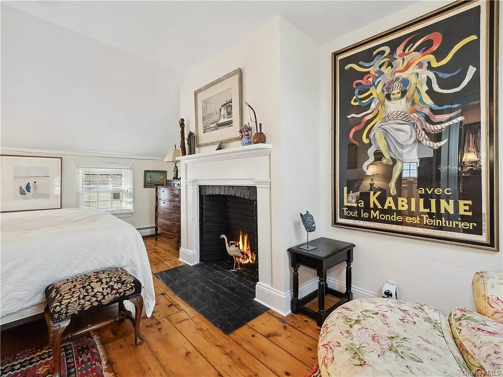
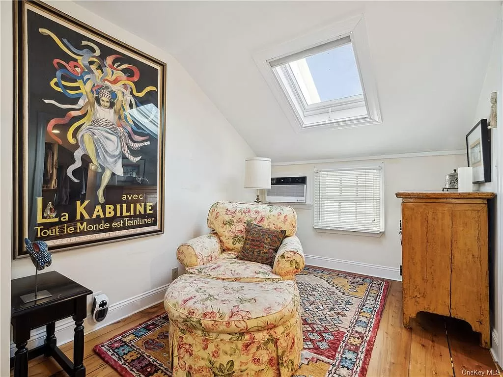
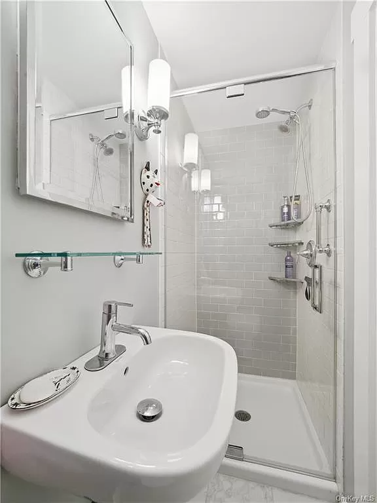
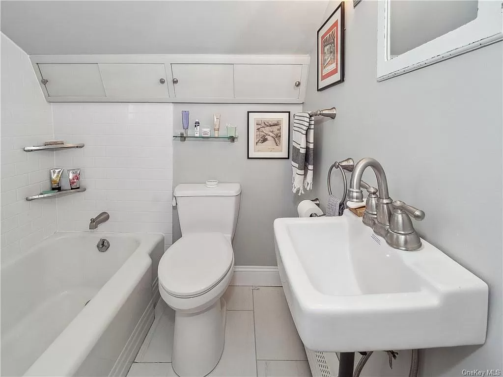
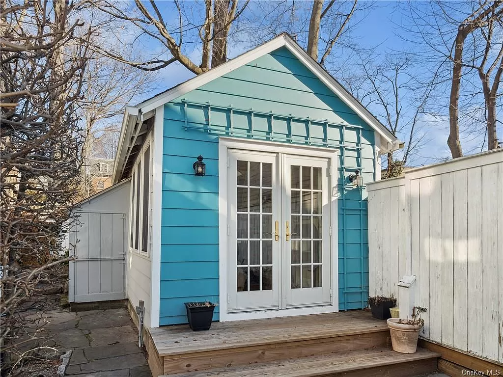
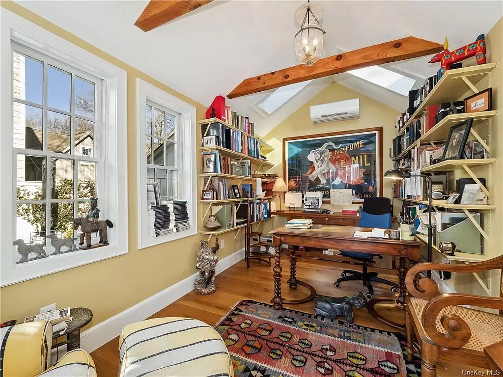
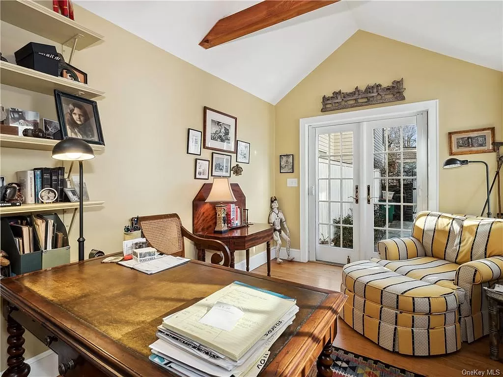
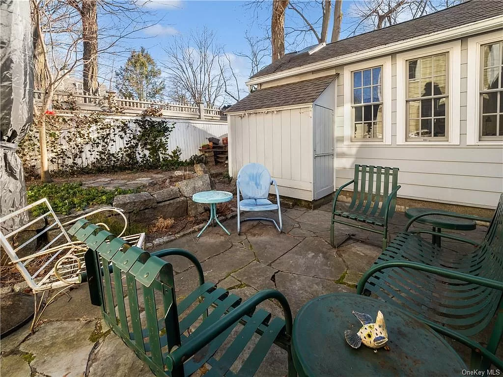
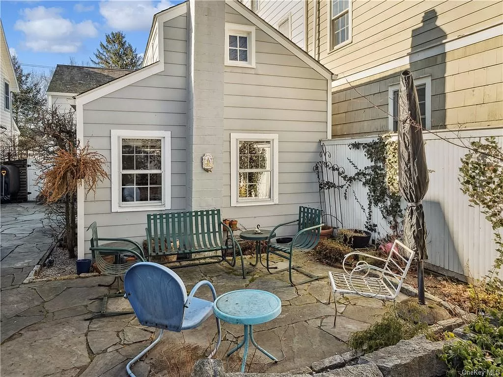
[Images via Houlihan Lawrence unless noted otherwise]
Related Stories
- A Surprising Plaster Art Showpiece in New Rochelle, Yours for $999K
- The Birches, a Gilded Age Estate Cottage in Garrison, N.Y., Yours for $3.995 Million
- Rockland County Mid-Century Modern House With Atrium, Sunken Living Room, Yours for $625K
Email tips@brownstoner.com with further comments, questions or tips. Follow Brownstoner on Twitter and Instagram, and like us on Facebook.

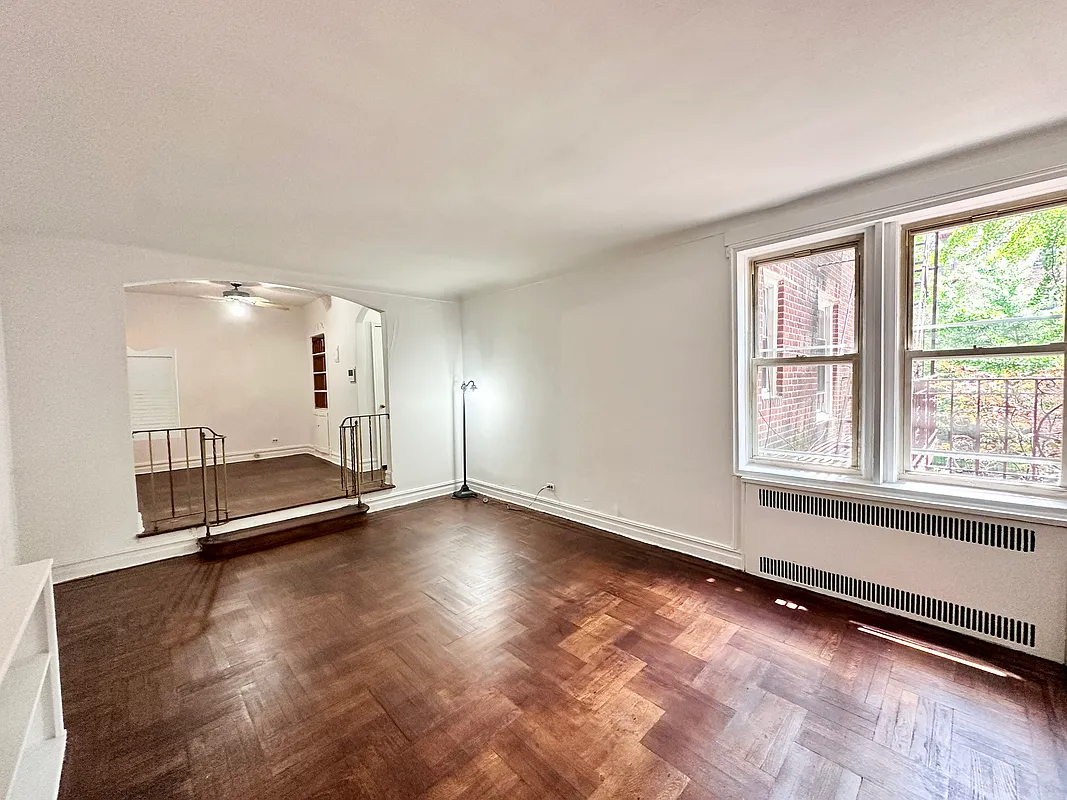



What's Your Take? Leave a Comment