Seed Mogul Jerome B. Rice's Washington County Mansion, Yours for $850K
Plasterwork, mantels, built-ins, wainscoting, stained glass, and even a period elevator are all on display in the Cambridge, New York house.

Photo via Signature One Realty Group
Built with grand proportions for a family that made their fortune selling seeds to the gardeners of the 19th century, this Washington County manse is overflowing with a wealth of period detail. Plasterwork, mantels, built-ins, wainscoting, stained glass, and even a period elevator are all on display in the Jerome B. and Laura Rice house in Cambridge, New York.
The Neoclassical mansion on the market is located in the center of town at 16 West Main Street. Much of the neighborhood is included in the Cambridge National Register Historic District which, when listed in the 1970s, included more than 200 residential, commercial, and religious structures primarily representing a range of early to late 19th century architectural styles.
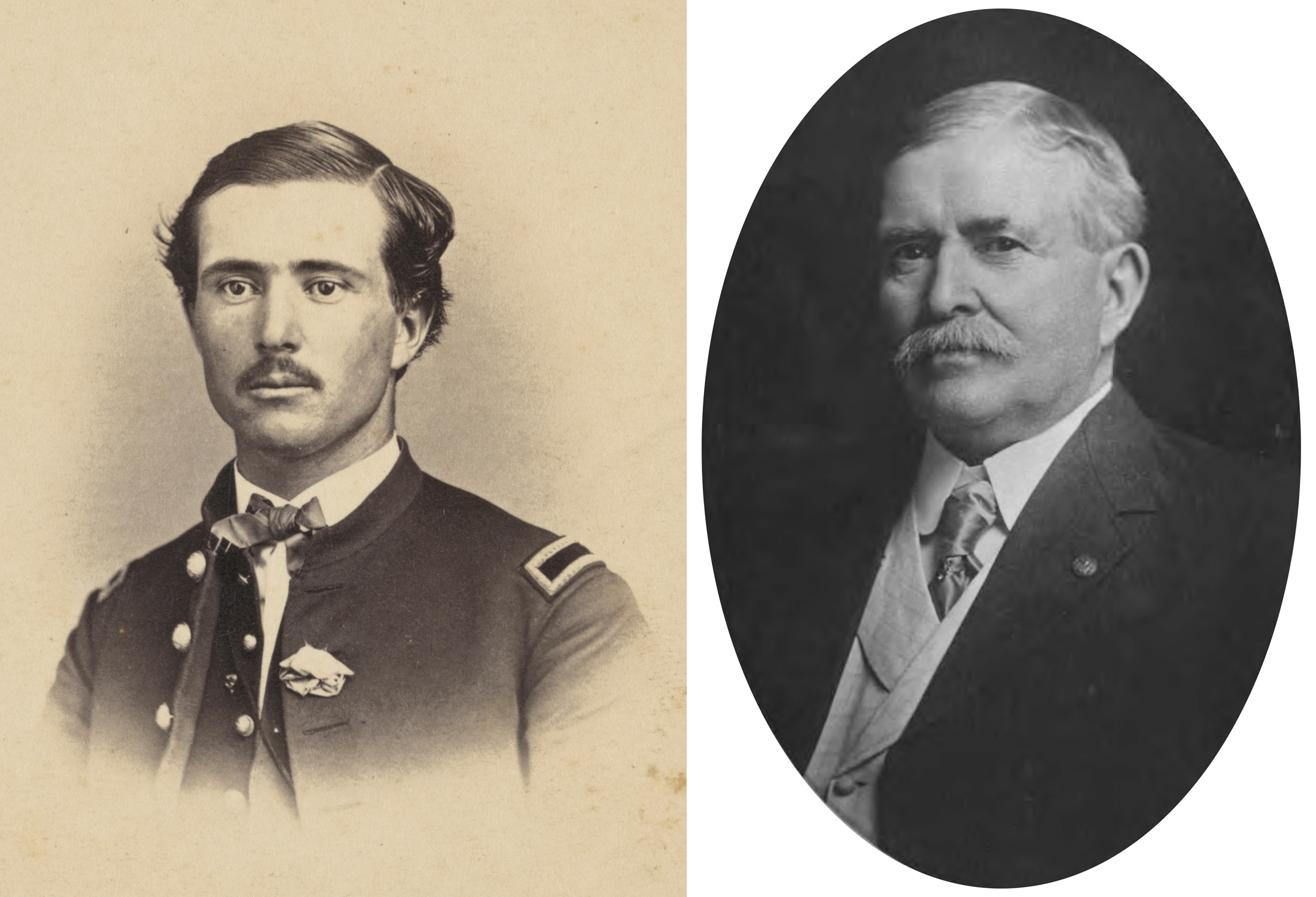
This substantial manse is an impressive early 20th century addition to the town’s landscape and was constructed by a figure who had a major impact on the town and region, Jerome Bonaparte Rice. Born in Washington County in 1841, he graduated from Albany Business College, according to numerous contemporary bios. After graduation, he worked with his father, R. Niles Rice, who had a burgeoning seed business. Young Jerome’s life was interrupted with service in the 123rd Regiment Infantry, New York State Volunteers, during the Civil War. Wounded and captured at the battle of Chancellorsville, he was imprisoned until paroled. Health problems associated with his time as a prisoner of war would affect him throughout his life.
After the war, he went back to the seed business, working until the Jerome B. Rice & Co. was doing business nationwide. The seed packet business was a major contributor to the economy of the town. The company produced annual seed catalogues and quirky trade cards featuring anthropomorphized vegetables. A complex of buildings off Main Street served as the company headquarters, and some of the buildings still stand.

In 1877, Laura Chandler, also from Washington County, married Jerome and they made their home in Cambridge. The couple would ultimately have five children, all born before they moved into their Main Street residence.
The couple began the work of building their impressive mansion in 1901. The chosen plot was on Main Street at the corner of what was then North Pearl Street and is now St. Lukes Place. The property was owned by Jerome’s father and, historic maps show, already had a fairly large frame house on the site. A local paper, the Washington County Post, reported it was the former Colonel Crocker house and it was to be torn down for the new Rice residence. Ultimately, part of the house was saved and moved.
The construction progress of the Rice house rated numerous blurbs in local papers, documenting everything from the clearing of trees from the lot to the completion of the foundation. Everything that is except any mention of an architect responsible for the design. A deep dive into contemporary newspapers and publications hasn’t uncovered the designer, nor is the architect identified in the National Register nomination materials. However, the builder, local man Horace Dodds, did rate some mentions. He appears in local papers in the late 19th and early 20th century, usually as Horace Dodds & Son. The firm built summer homes, church additions, and barns in the area.
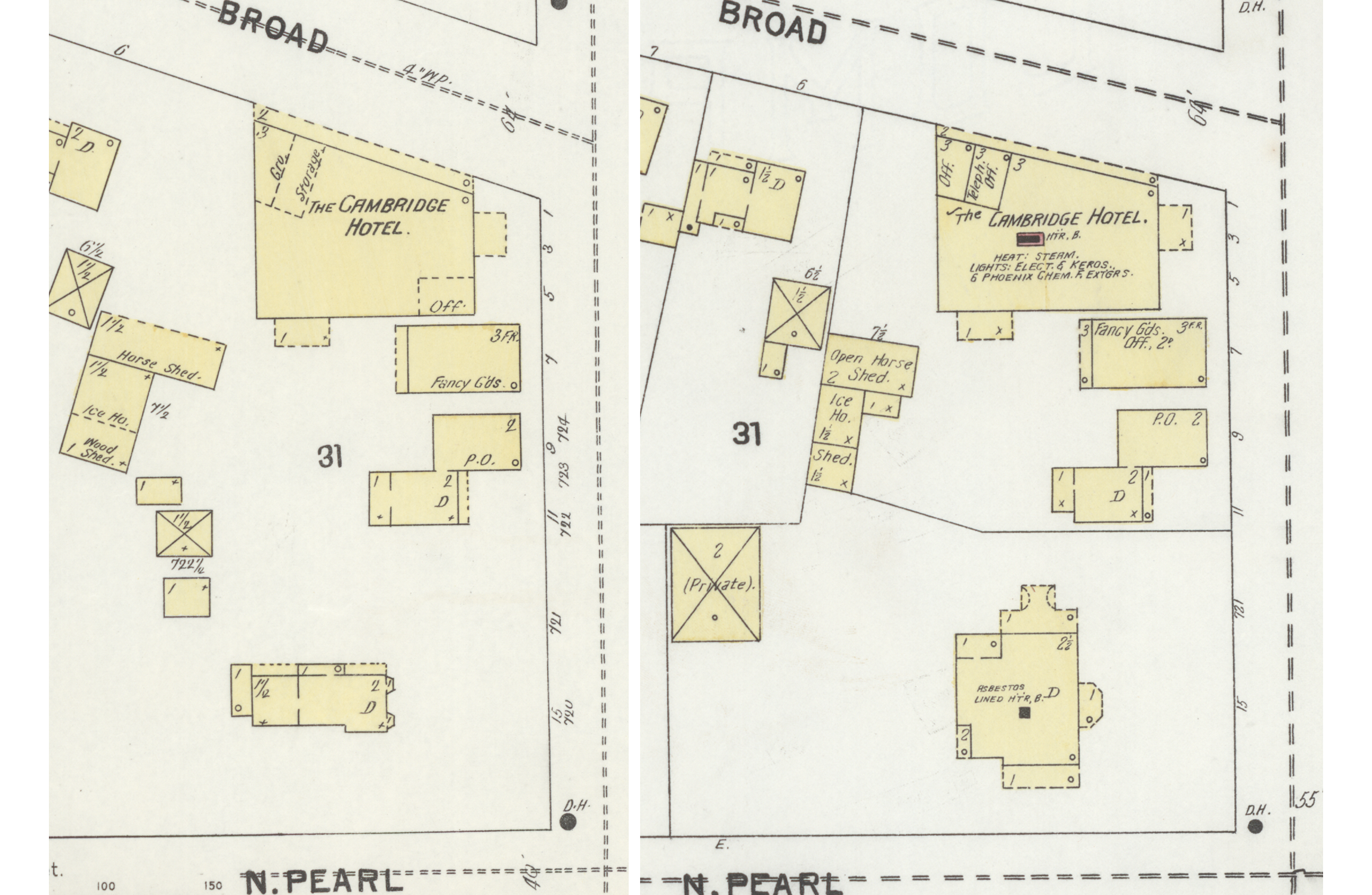
Whoever was the individual behind the design of the Rice house created a grand Neoclassical manse with a central, curved portico of Ionic columns. The columns are echoed in the pilasters that frame the corners of the main block of the house, the dormers, and one of the two porches on either side. On the interior, the house was designed to include an elevator to accommodate Rice, whose rheumatism, a result of his war service, required him to use a wheelchair in his later years.
The press accounts weren’t always complimentary about the design of the new Rice residence: In the fall of 1901, the windows were going in and, in the opinion of one writer, they did “not seem well proportioned to the other dimensions of the house.” The author did concede that perhaps once the clapboard was installed and the glass in place they would “appear beautiful.”
Although the interior finishes were not yet complete, the family moved in at the end of December 1903. In January, the electric lights that illuminated the driveway were turned on for the first time, making an impression with local newspaper The County Post.
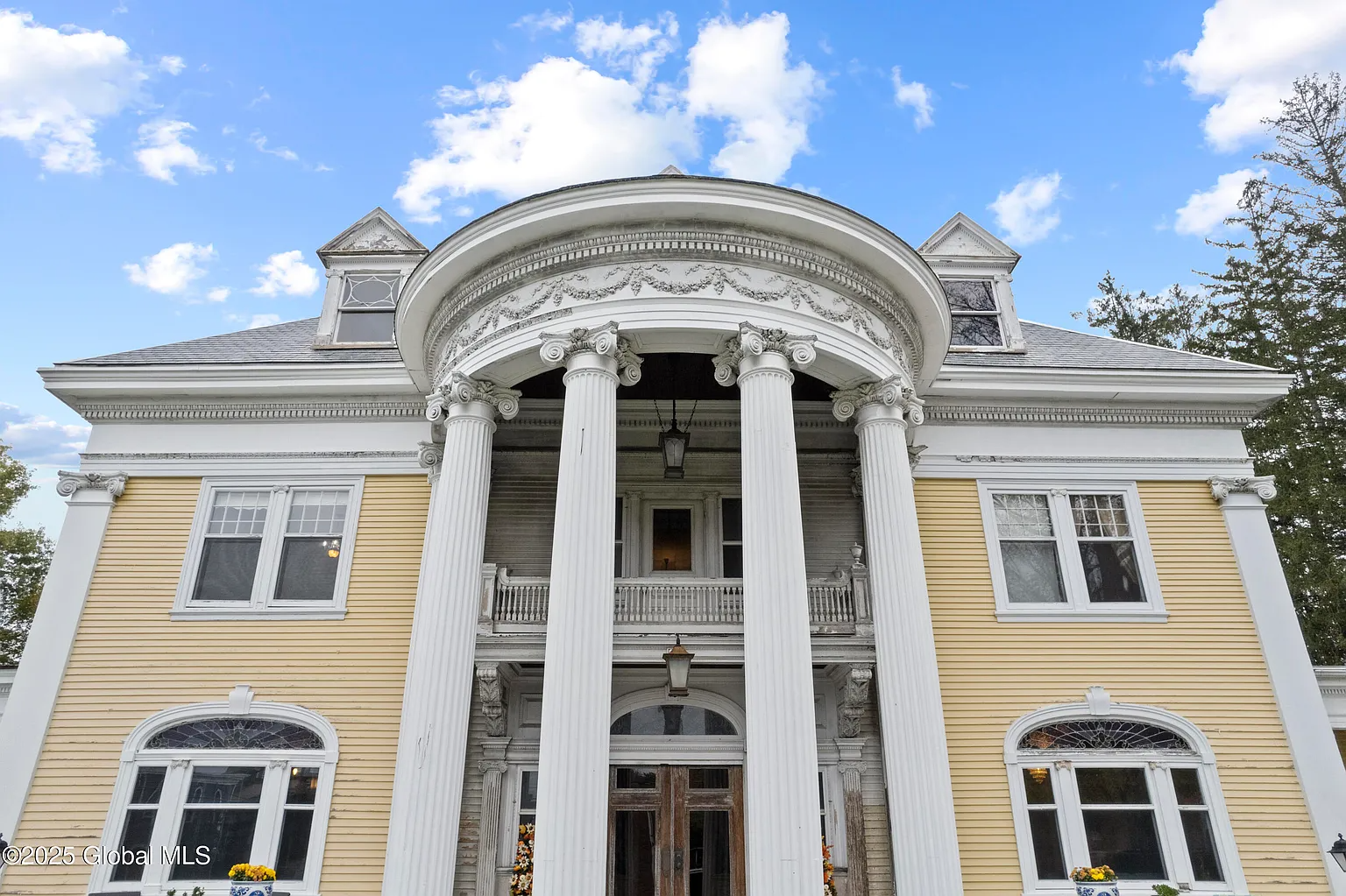
By the fall of 1904, all of the interior decor must have been completed as the couple held a grand housewarming, sending out around 400 invitations. The October event got a lengthy write-up. Partygoers could spread out in the house, head outside to a tent on the rear lawn, and explore the carriage house. The latter was decorated by the Boston Store of Troy with farm products and “cozy corners” tucked into the stalls. Inside the house, an orchestra played from the landing of the second floor, the billiard room was open for “the gentlemen,” and floral displays graced the “sumptuously furnished home.”
While some of the couple’s children had already left home, the 1905 census shows that their son Jerome B. Rice Jr. and daughters Josephine and Marguerite were in residence. The only live-in servant recorded was Creasy Gregory, noted as a Black woman who was born in Virginia and worked as the housekeeper. She was still with the family in the 1910 census along with one other servant. Jerome also had an attendant, Billy Wicks, who didn’t live in the house, but helped Jerome perambulate about in the wheelchair and acted as valet.
In between their travels, the couple were both active in the life of the community, Jerome as a founder of the Cambridge Valley Agricultural Society and Laura as a member of clubs and committees. Newspaper accounts show the couple also hosted community and philanthropic events such as veteran reunions and fundraisers for the Fresh Air Fund at their new home. A 1904 newspaper account of an entertainment at the house described a phonograph playing on the balcony above the entrance and porches adorned with flags, plants, and flowers.
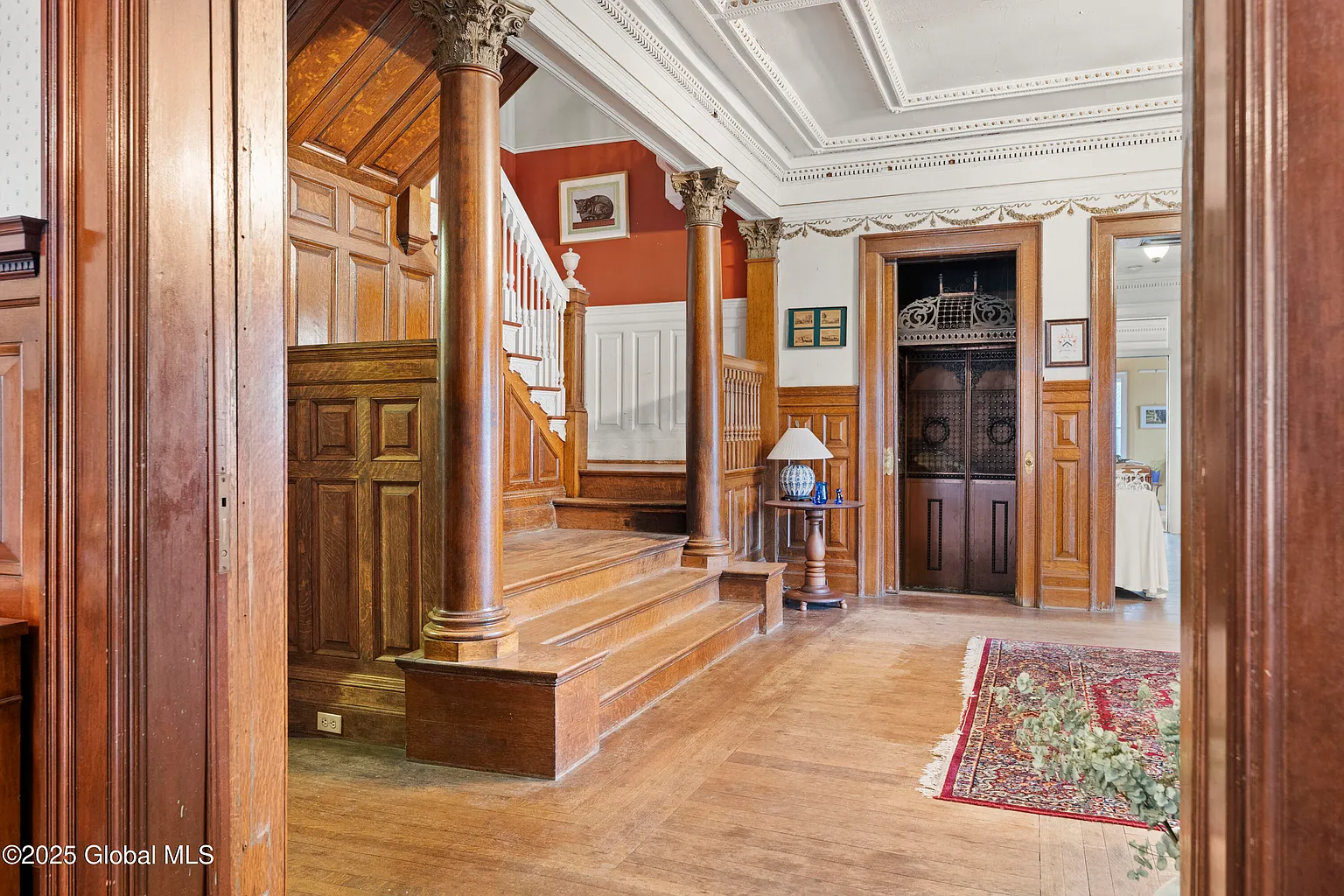
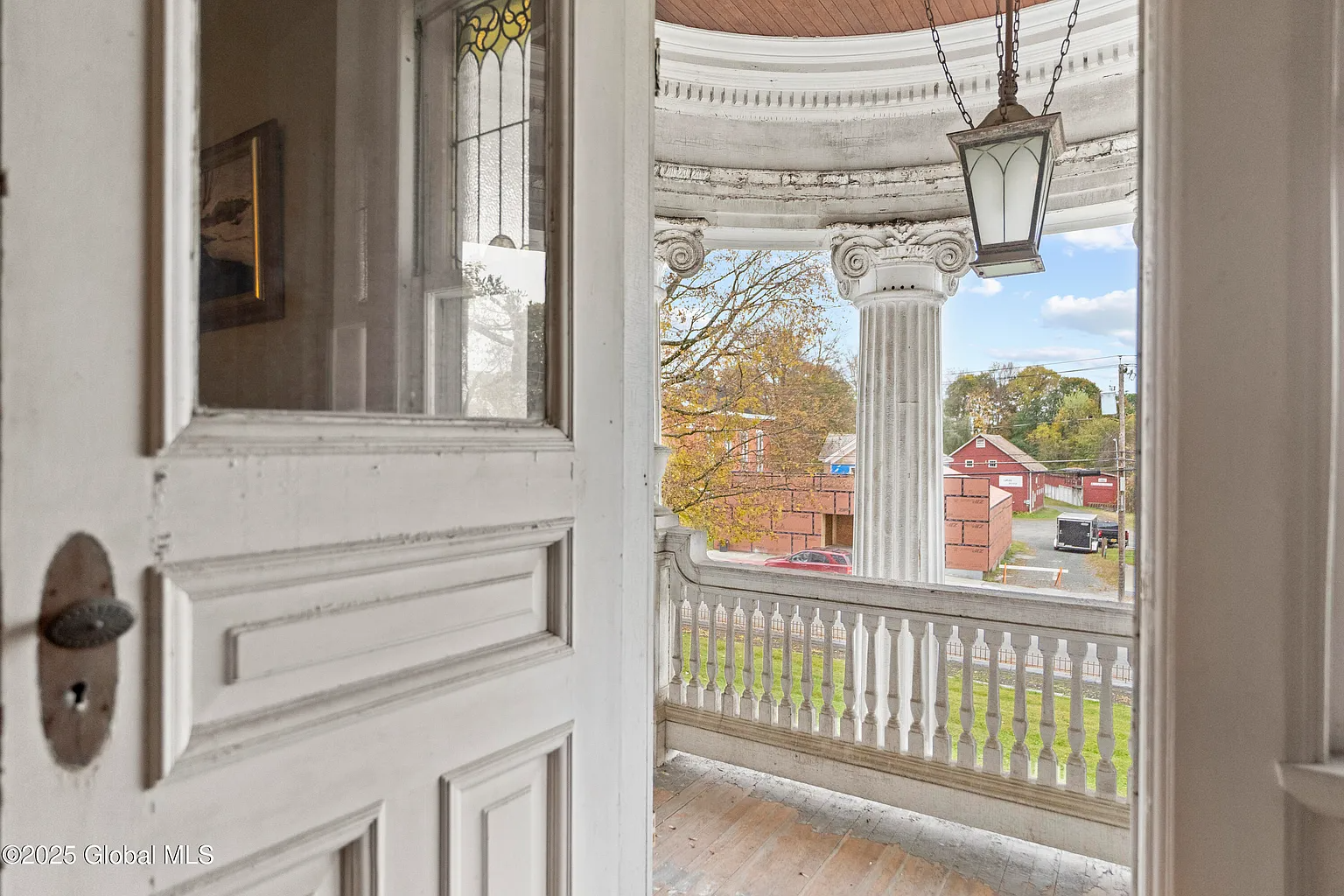
The couple only had short time together in the house. Jerome died in 1912 at age 71. Obits lauded his business acumen and his perseverance despite his illness. Laura served as one of the directors of the seed company after his death and continued to live in the house until she died in 1918.
The property remained in family hands until 1928, when it was sold to new owners who bought it as an investment property. It was, thankfully, still vacant, in 1930 when a fire broke out after an explosion in the house. It was reported that rags soaked in gasoline were scattered inside, but quick action from firefighters meant the damage was limited to the interior.
Jerome B. Rice’s seed business went into receivership in 1932, and ultimately was purchased by the American Seed Company in 1939. Cambridge is still home to a seed business: Bentley Seed Co. has its headquarters in one of the old Jerome B. Rice and Co. buildings.
Buyers in the 1980s restored the house and opened a bed and breakfast; the still-standing carriage house had already been converted into apartments. In 2004, after more restoration work, the house opened as the Rice Mansion Inn. The inn is now closed and not accepting reservations.
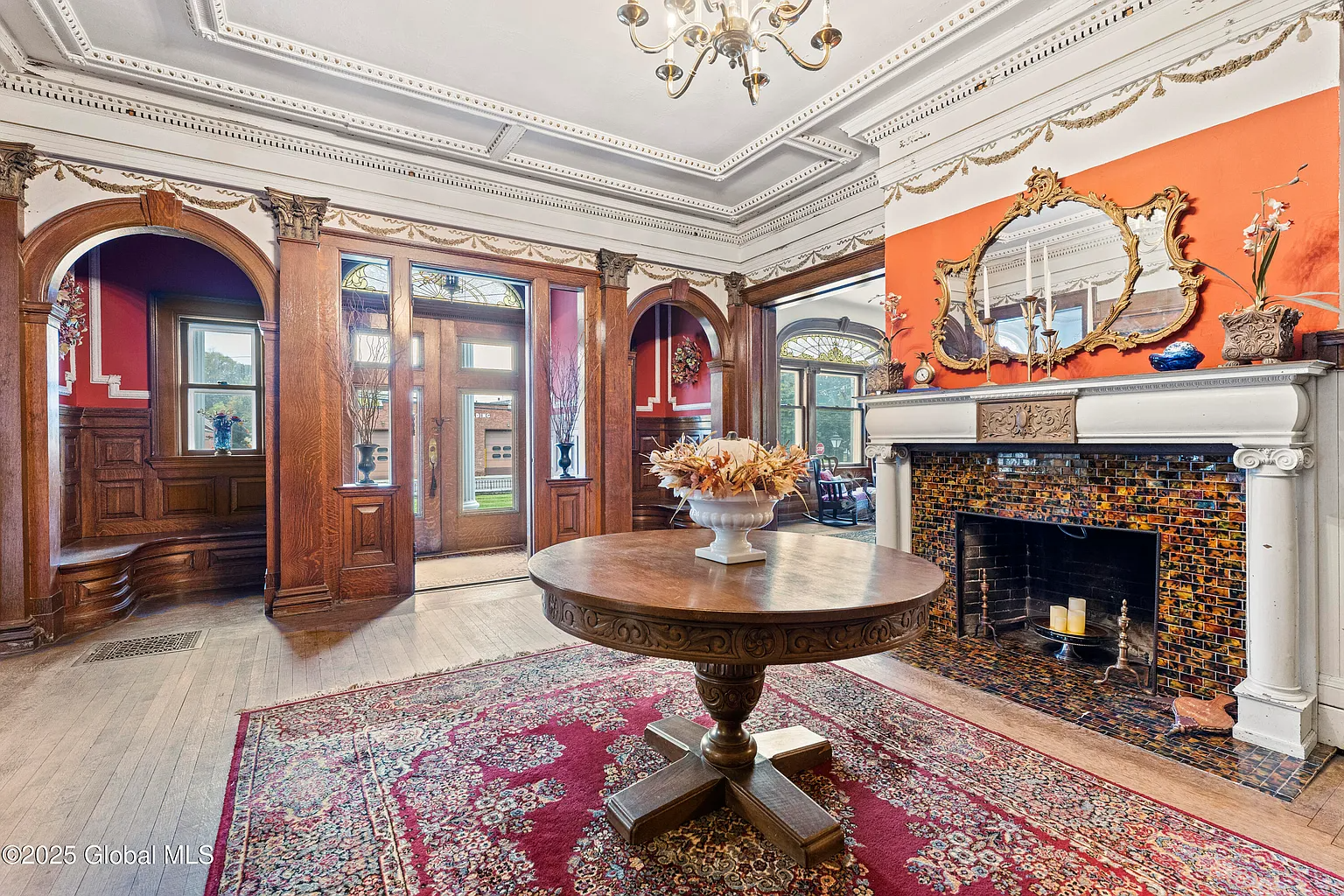
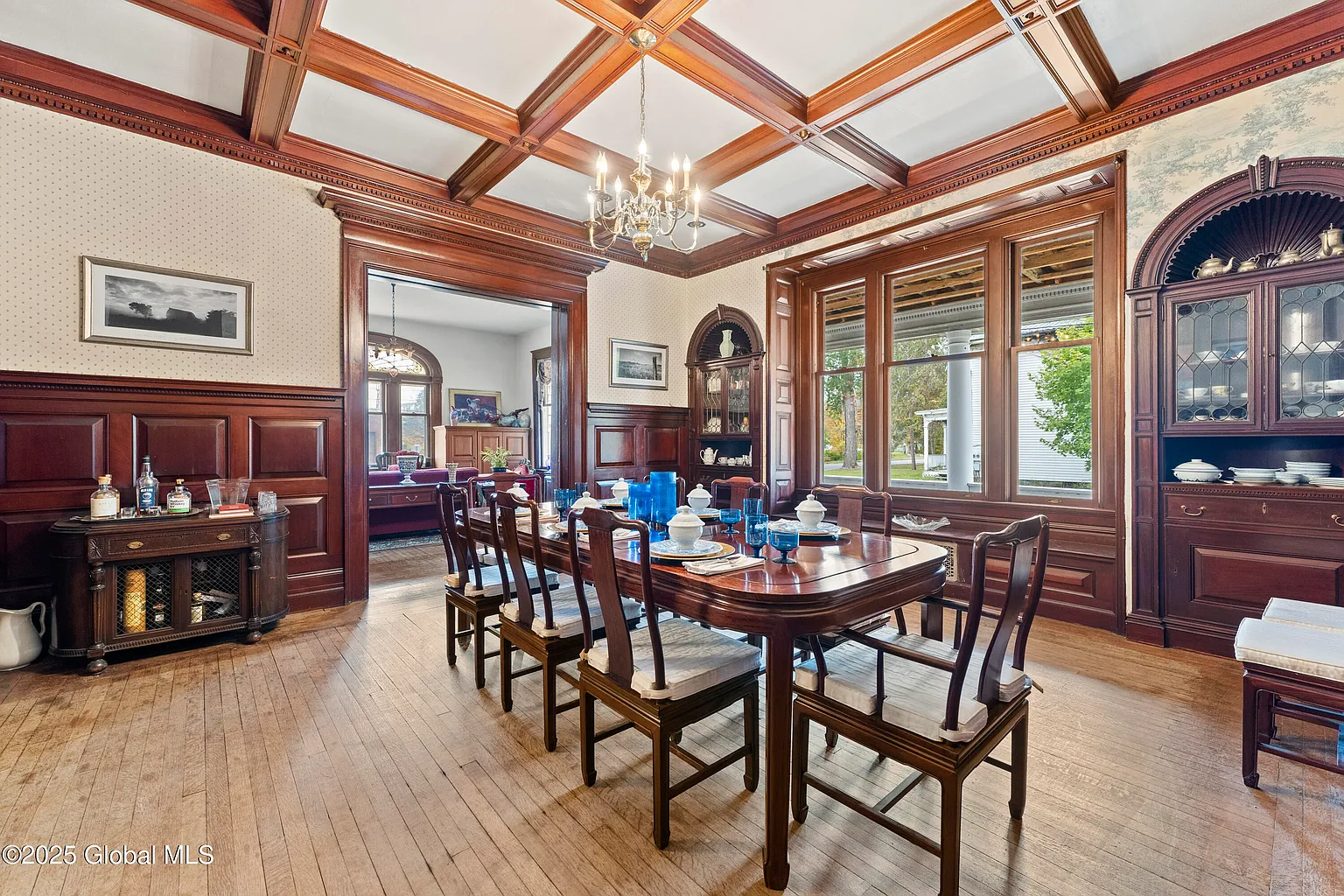
The roughly 8,000-square-foot property includes six bedrooms in the mansion, five of them with en suite baths. In the carriage house are an additional eight suites. The buildings sit on just under an acre of land. The numerous listing photos show the enticing details inside the mansion.
The entry is clearly meant to impress as it has a veritable cornucopia of details: a mantel, built-in benches in arched nooks, a pier mirror adorned with lions, wainscoting, and a staircase with another built-in bench. Visible in one of the listing photos is the cage of the original elevator.
There are multiple parlors, one with a cupid-adorned ceiling. A formal dining room includes more wainscoting, china cabinets built into arched nooks, a window seat, and a coffered ceiling.
Not surprisingly, the original kitchen didn’t survive over the decades. There is a practical working kitchen with access to an informal side entry.
Listing photos show the upstairs landing where the orchestra played during the housewarming, and it is indeed fairly spacious. A door provides access to the balcony above the main entrance.
The most intriguing bedroom, with wainscoting and a built-in bench, appears to be in the former billiard room.

The carriage house matches the grandeur of the mansion, with some of the same architectural details. It is accessible via driveways from both West Main and St. Lukes Place.
Just a few blocks from the house is Hubbard Hall, an arts center operating out of an 1870s opera hall and the renovated buildings of a former rail yard. The center hosts performances and classes and has an artist residency program. Also within walking distance is the Cambridge Food Co-op, founded in the 1970s. For hot air balloon enthusiasts, the Cambridge Valley Chamber of Commerce hosts a an annual festival; this June will mark the 23rd year of the event.
Cambridge is about an hour north of Albany and close to the Vermont border.
Jayne Schermerhorn of Signature One Realty Group has the listing for 16 West Main Street and the property is priced at $850,000.
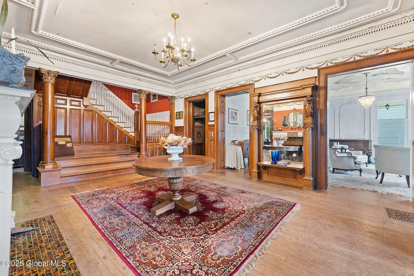
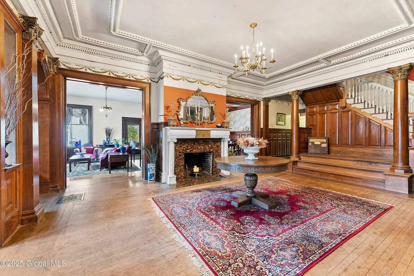
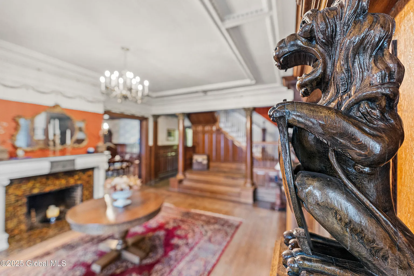

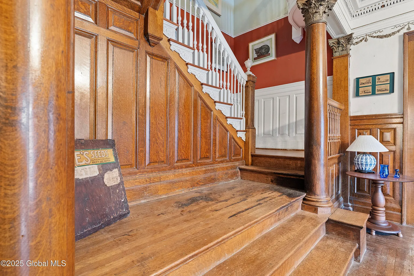

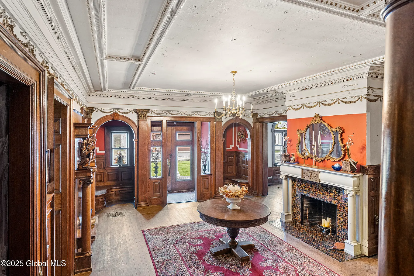
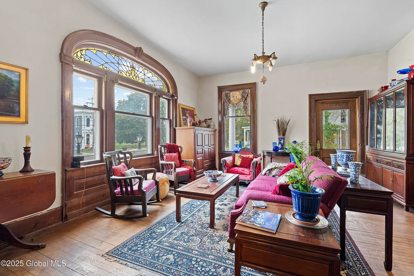

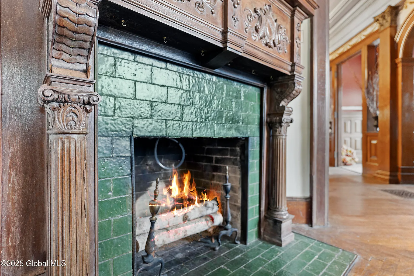
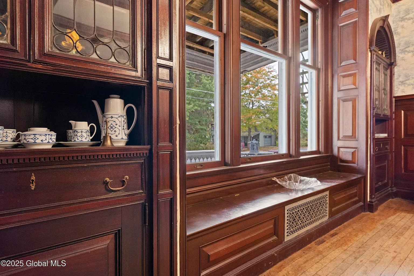
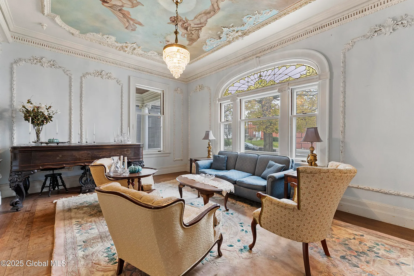

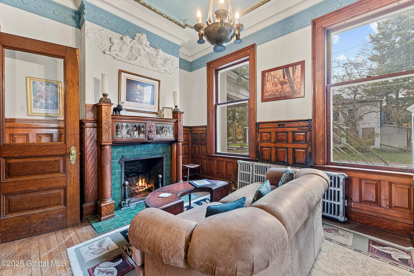
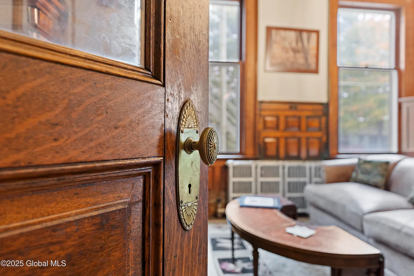

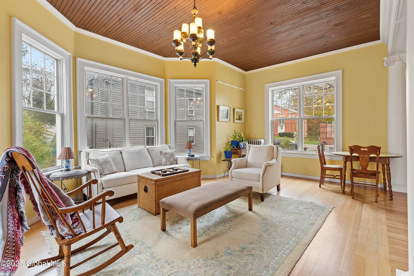
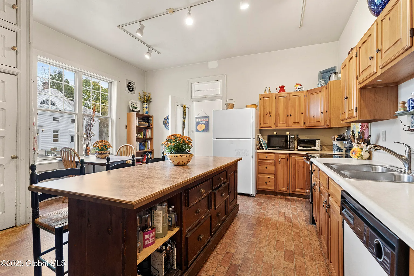
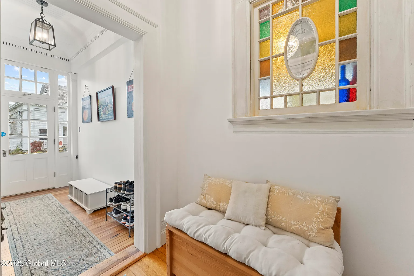
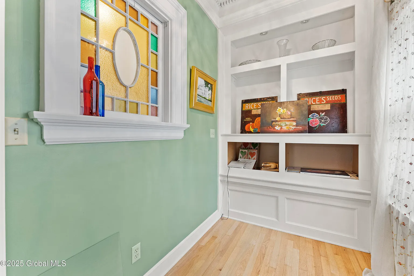
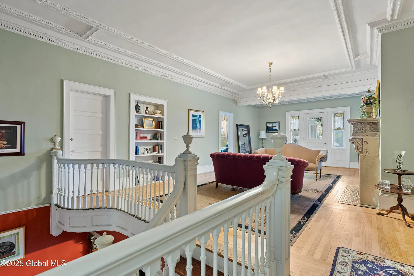
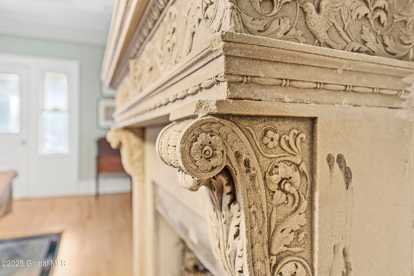
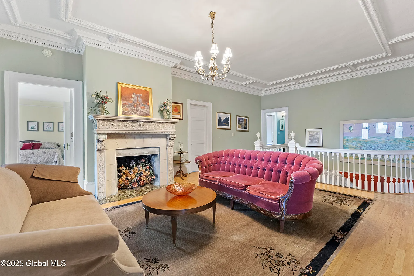


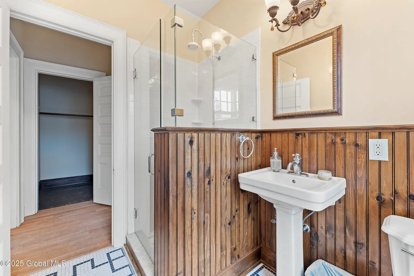
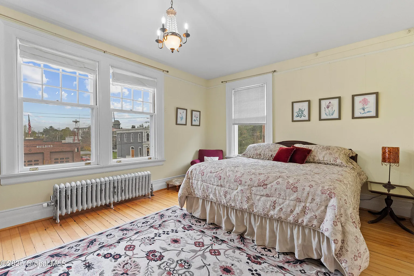



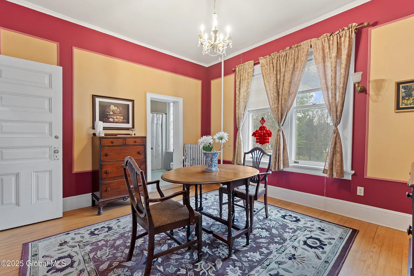
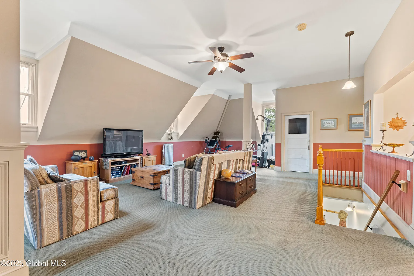
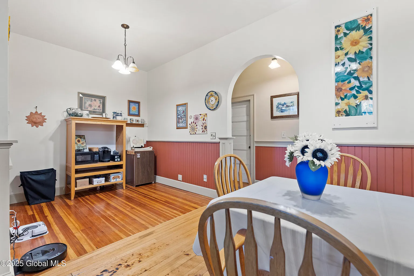
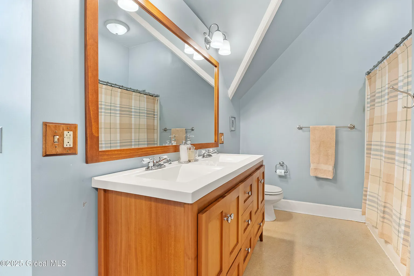
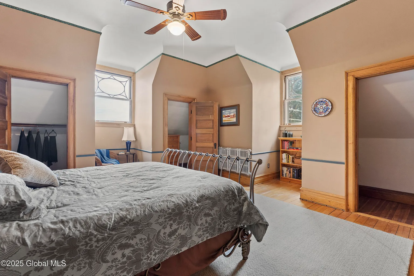
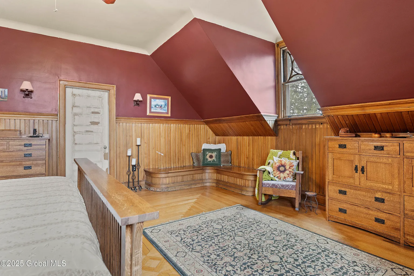

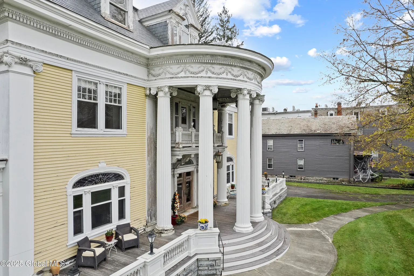

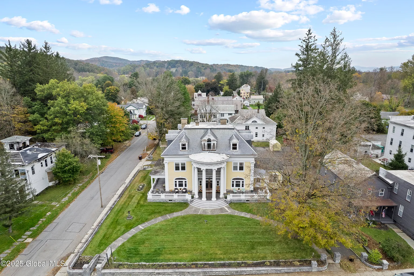

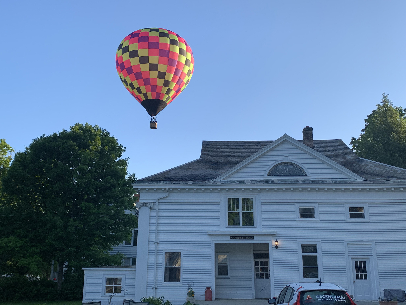
[Photos via Signature One Realty Group unless noted otherwise]
Related Stories
- Striking Gothic Revival Townhouse in Albany, Yours for $650K
- George Palliser-Designed Shingle Style Larchmont Cottage Asks $2.695 Million
- Columbia County Federal With Charm-Filled Interior, Barn Asks $1.9 Million
Email tips@brownstoner.com with further comments, questions or tips. Follow Brownstoner on X and Instagram, and like us on Facebook.

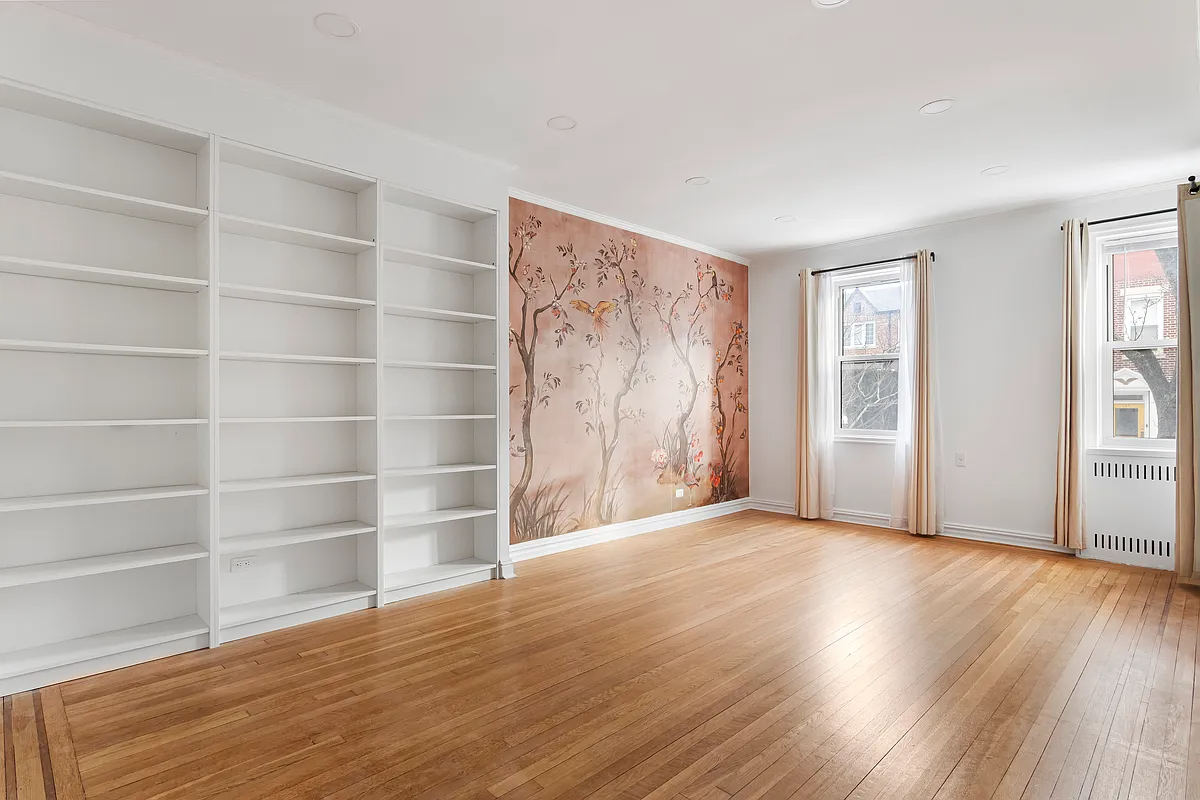
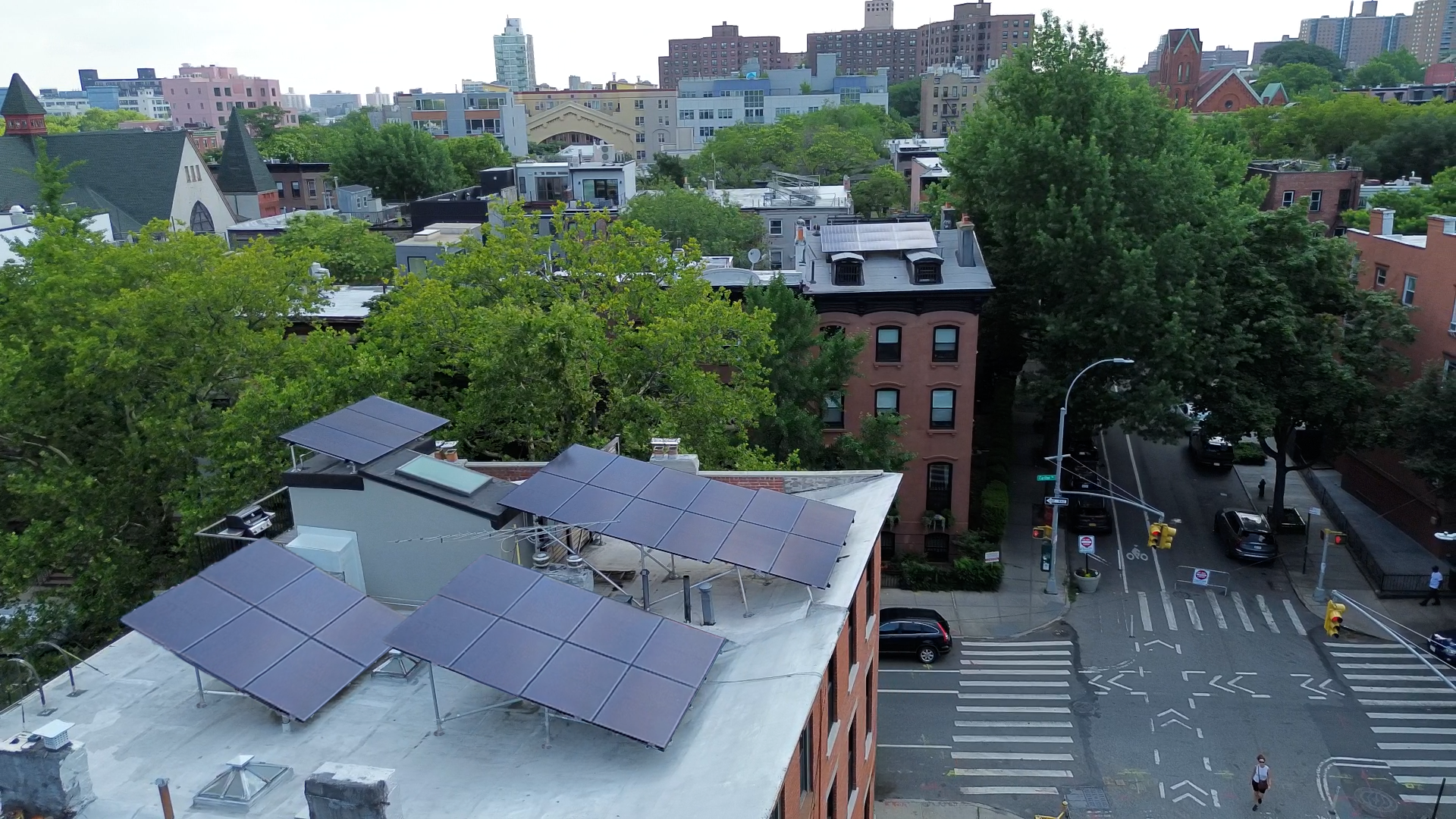


What's Your Take? Leave a Comment