Flatbush Slee & Bryson Neo-Federal With Herringbone Floors Asks $1.75 Million
The single-family row house in the Albemarle-Kenmore Terraces Historic District has built-ins and a sleeping porch.

Photo via Douglas Elliman
Part of a small Flatbush enclave, this neo-Federal dwelling shares the charming Slee & Bryson-designed exterior details of its neighbors and also boasts a few original details on the interior. Most of the interior photos for the house at 2122 Albemarle Terrace are virtually staged, but they do show wood floors, built-in corner cupboards, and a sleeping porch.
Between 1916 and 1917, notable architects Slee & Bryson created the charming enclave developed by Midwood Associates for property owner Mabel Bull. The architects, whose firm Brownstoner columnist Suzanne Spellen has described as one of the most important in early 20th century Brooklyn, here designed row houses filling two cul-de-sac streets, as well as more substantial houses at each corner. Advertisements of the period pitched the properties as “a unique idea in one-family houses” available for $9,250. All of the houses in the development were included in the Albemarle-Kenmore Terraces Historic District, designated in 1978.
The 17.5-foot-wide single-family has three floors of living space plus a basement with laundry. The main floor includes the kitchen in a rear extension. On the bedroom floor, the room above that extension houses the sleeping porch, a popular early 20th century amenity. There are four bedrooms and two full baths spread across the upper two floors of the house.
Herringbone pattered wood floors start at the entry, which also has the original stair. The entry is open to the living room, which has a fireplace with a brick surround and tile hearth, and modern wall-hung shelves on either side.
The floors flow through into the dining room, which has the corner cupboards, wainscoting, and more wall-hung shelving.
In the rear extension, the windowed kitchen has some period subway tile on the walls. A new owner could upgrade the cupboards and countertop, and even include some additional storage for a stylish kitchen that is sympathetic to the original era of the house.
On the second floor are front and rear bedrooms with a bath between. The rear bedroom has access to the sleeping porch, which is shown in the virtually staged photos as an office.
The full bath on this floor has a bit of Deco style with a console sink, gray wall tile with a black border tile and black accessories, and a gray and white mosaic floor tile.
On the top floor, the two bedrooms, one large and one small, share another full bath. In the latter is a clawfoot tub, a wall-mounted Deco sink, and hex tile floor. The floor plan shows it also has a separate shower.
The rear yard, like others in the row, abuts the classically inspired church designed by architecture firm Cherry & Matz and completed in 1929 as the Third Church of Christ, Scientist. It is now the Flatbush Seventh-Day Adventist Church. The virtually staged image of the yard shows room for a seating area as well as plantings.
Douglas Elliman’s Gabriel Leibowitz has the listing, and the house is priced at $1.75 million. Worth the ask?
[Listing: 2122 Albemarle Terrace | Broker: Douglas Elliman] GMAP




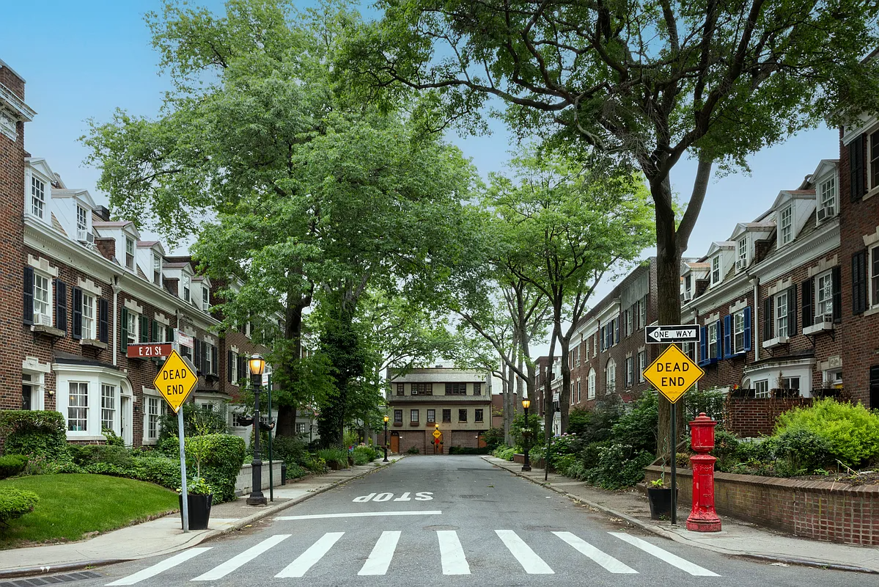
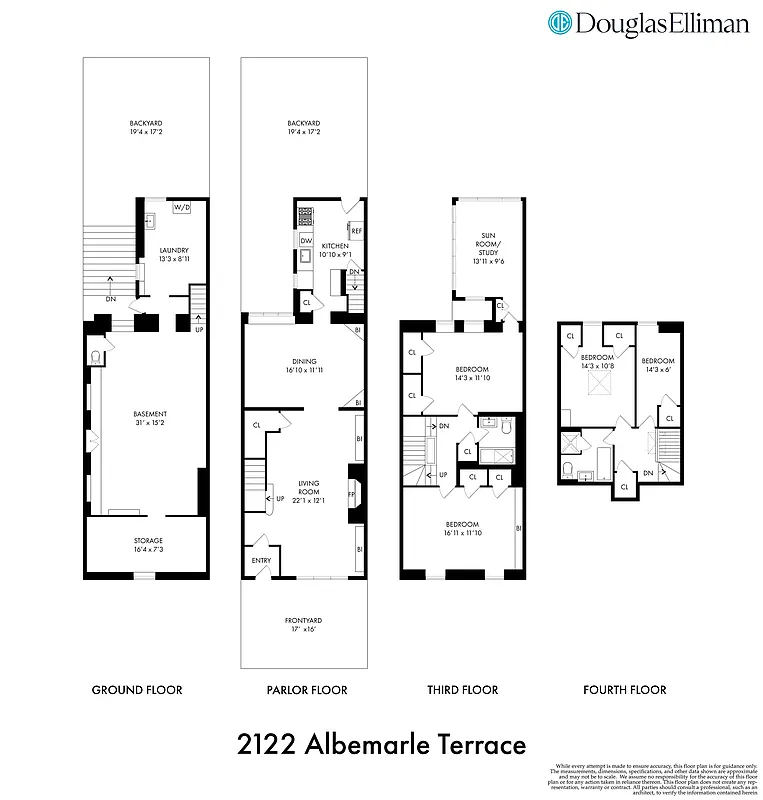
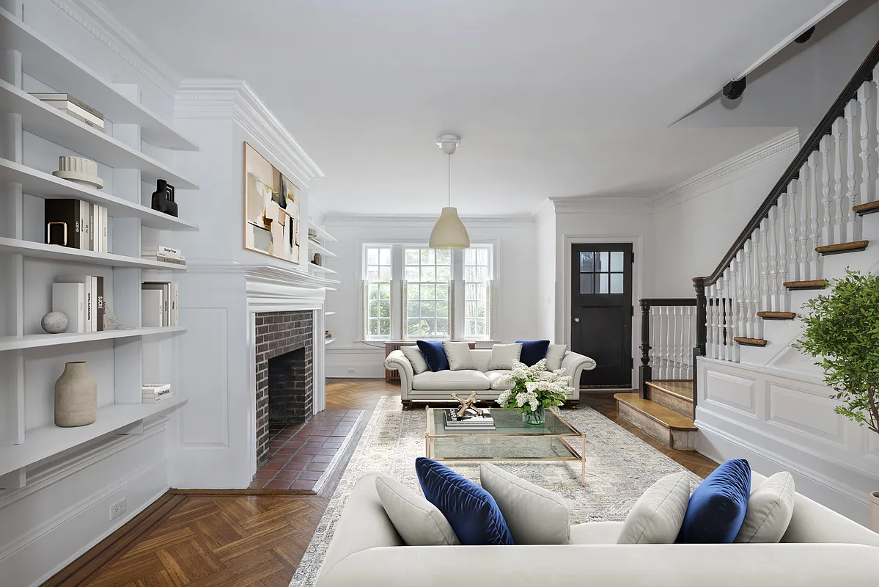

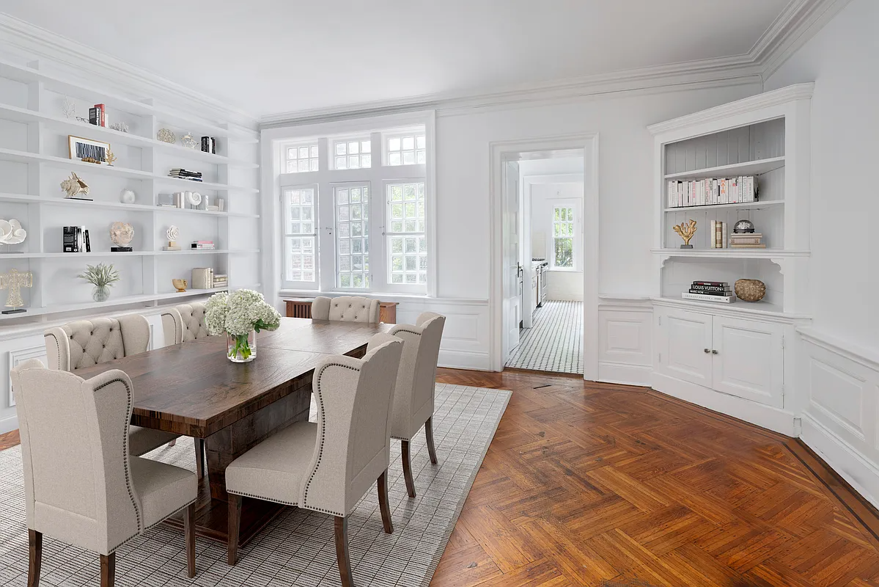
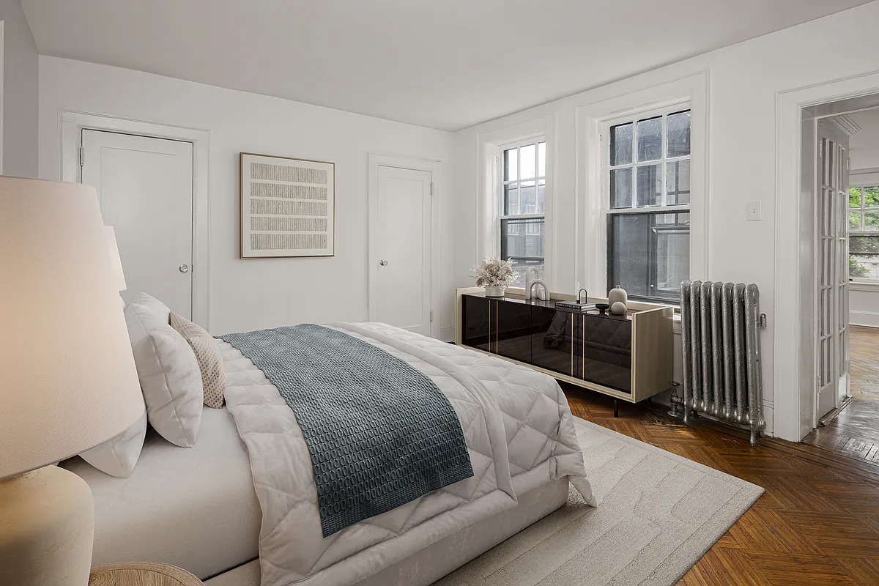


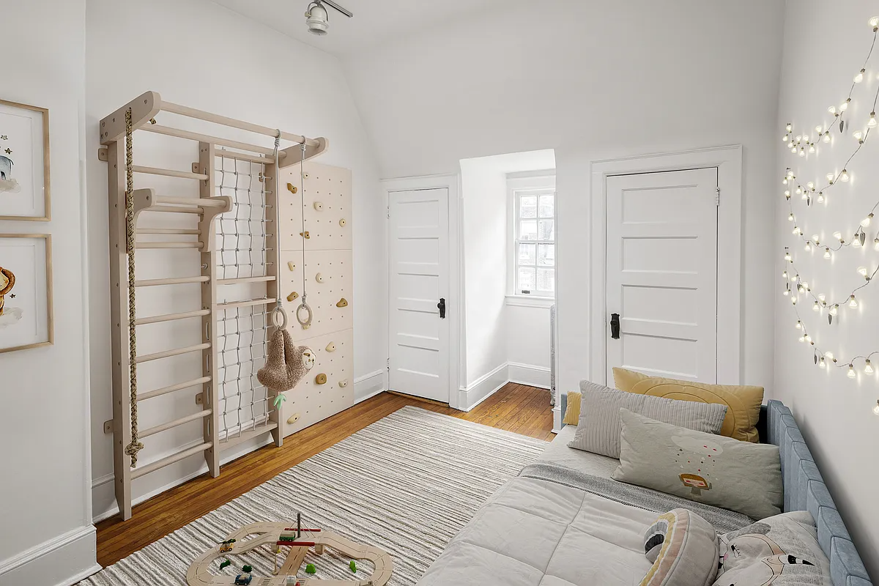
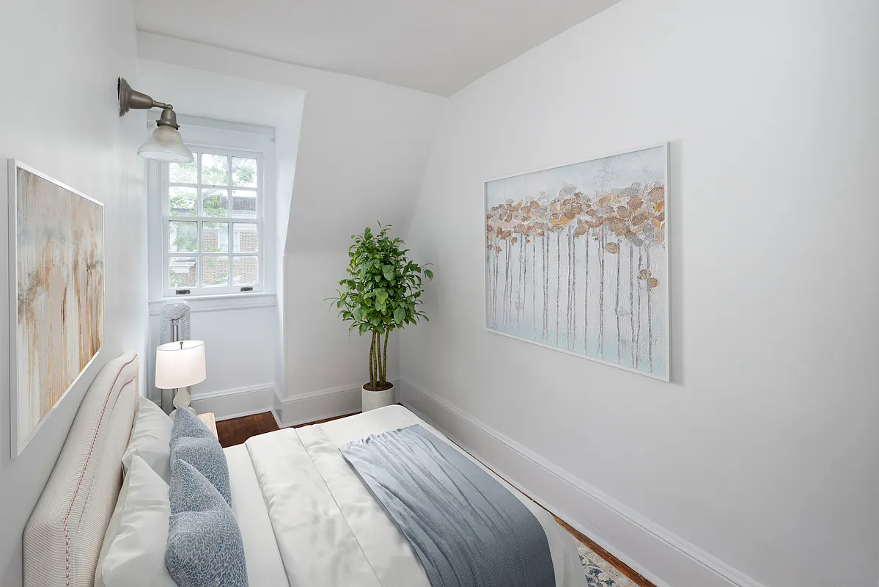
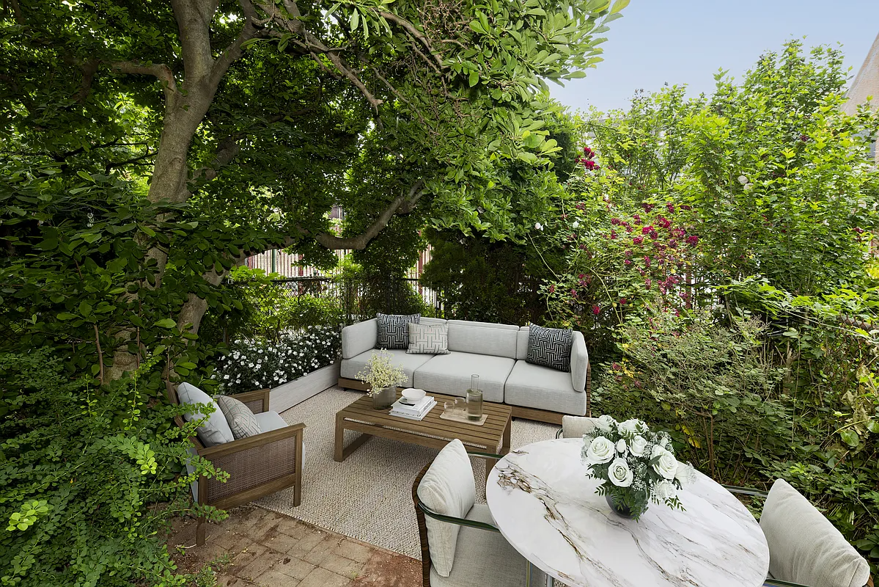
[Photos via Douglas Elliman]
Related Stories
- Carroll Gardens Brownstone With Colorful Decor, Central Air Asks $3.6 Million
- Jazz-Age Flatbush House With Period Charm, Parking Asks $2.1 Million
- Grand Parfitt Brothers-Designed Queen Anne in Bed Stuy Asks $3.995 Million
Email tips@brownstoner.com with further comments, questions or tips. Follow Brownstoner on X and Instagram, and like us on Facebook.

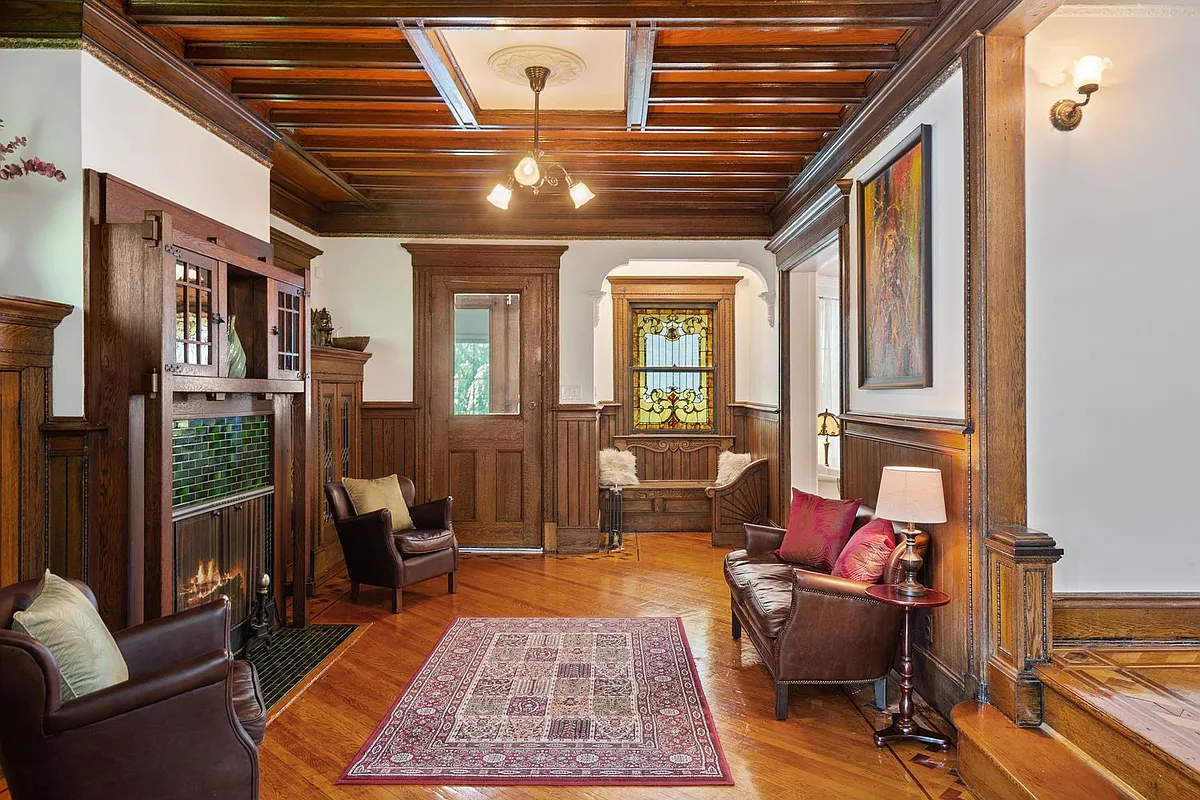

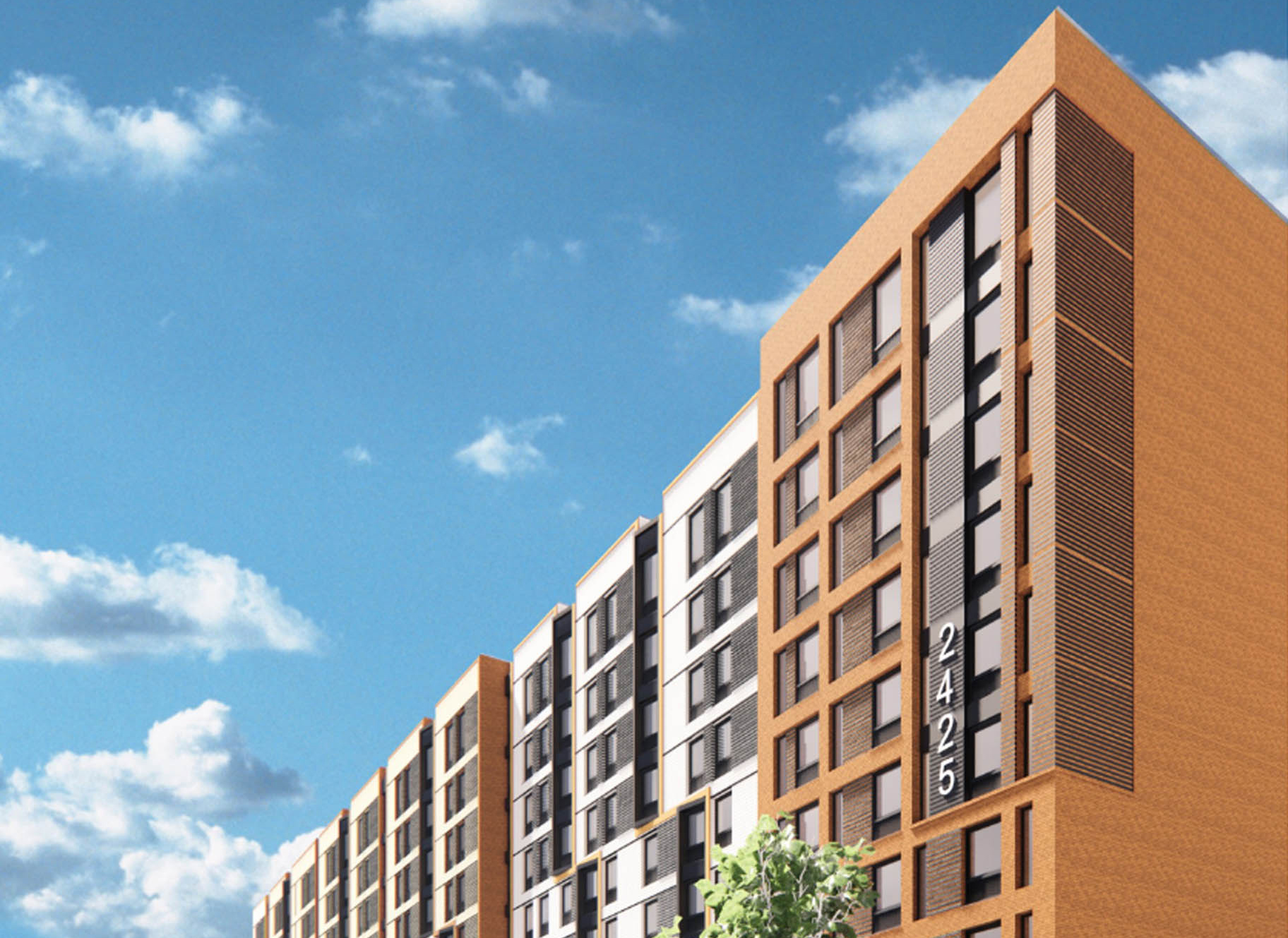

What's Your Take? Leave a Comment