Windsor Terrace Standalone With Wood Burning Fireplace, Parking Asks $2.25 Million
A short stroll from Prospect Park, the interior of this Windsor Terrace standalone is generously sized and has some period details like pocket doors, stained glass, and wainscoting along with some renovations since its 1890s construction.

A short stroll from Prospect Park, the interior of this Windsor Terrace standalone is generously sized and has some period details like pocket doors, stained glass, and wainscoting along with some renovations since its 1890s construction. The single-family home at 300 Sherman Street also has a private driveway and a garage.
When the planned construction of the house was noted in the Brooklyn Daily Times in 1892 it was described as a “new Queen Anne cottage.” Now enveloped in green siding, the original details, including a columned porch, can be seen in the historic tax photo. An iron fence and gate shown in the photo appear to be still in place. Historic maps and newspaper accounts show that the house built by John R. Benedict was originally known as 42 Sherman Street before a street renumbering in the early 20th century.
There are three floors of living space with a spacious first floor including parlor, dinging room, sitting room, and kitchen. The second floor has four bedrooms and a full bath while the attic above was converted into a bedroom suite. Mixed with some period elements are a few details in the house, like an arched opening between the sitting room and kitchen and a brick mantel in the front parlor, that appear to reflect more mid 20th century alterations.
The parlor is reached via pocket doors from the entry hall which has the aforementioned stained glass and wainscoting as well as an original stair. The parlor has moldings, picture rails, and a ceiling medallion. The fireplace with that brick mantel is wood burning; one of three in the house according to the listing.
The wood mantel in the dining room has some Colonial Revival style garland flourishes. The room also has picture rails and a tin ceiling.
At the rear of the first floor the renovated kitchen has an expanse of wood cabinets, a center island with dishwasher, and an adjoining powder room with floral wallpaper and a petite vintage sink.
On the second floor the street-facing bedroom has a mantel, wall moldings, two closets, and an adjoining sitting room. The renovated full bath shared by the four bedrooms on the floor has white fixtures and marble wall tiles.
The open plan third floor is set up as bedroom and work space. The adjoining windowed bath has a white tile platform surrounding a blue tub and the same tile around a blue sink.
A pathway winds from the front porch through the side yard and into the rear yard where the listing notes there is a patio. It also notes the small garage, reachable via the private driveway, is currently used for storage.
Listed with Bridget Applegate and Charlie Pigott of Corcoran the house is priced at $2.25 million. What do you think?
[Listing: 300 Sherman Street | Broker: Corcoran] GMAP
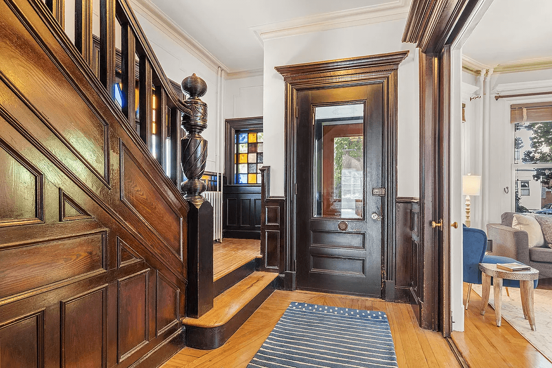
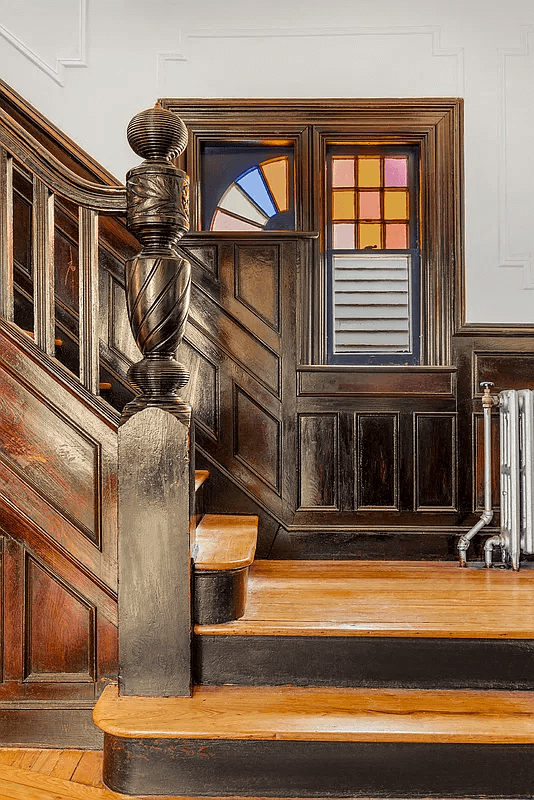
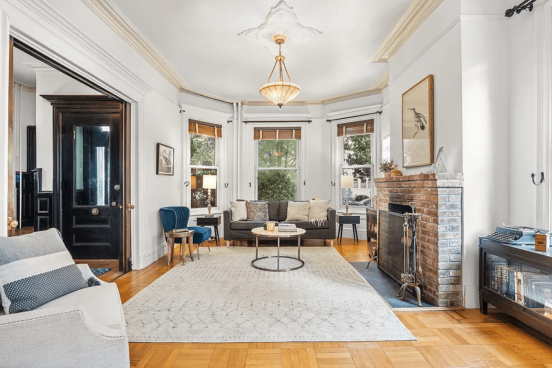
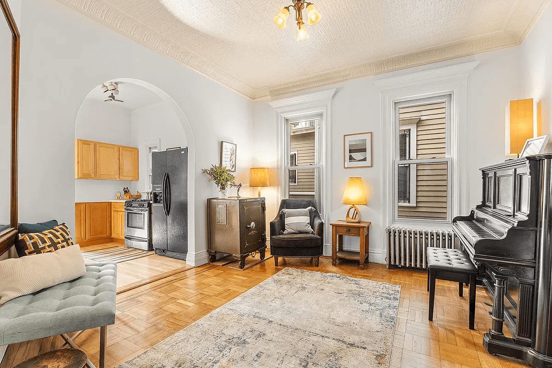
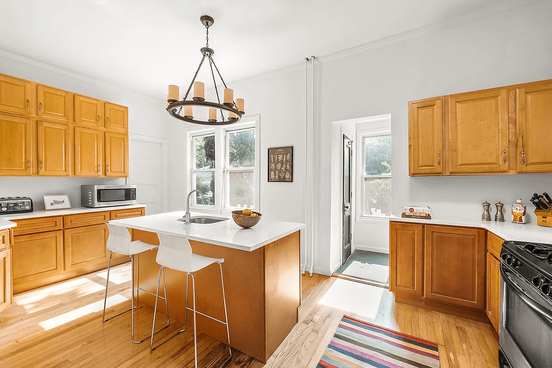
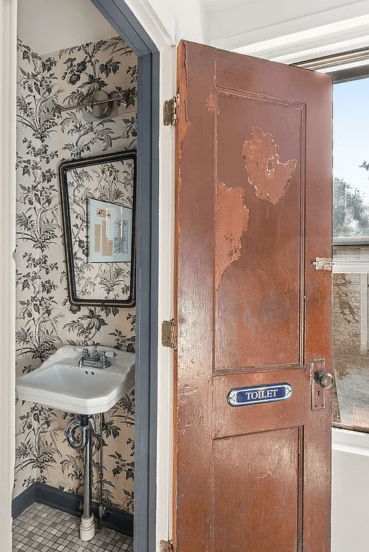
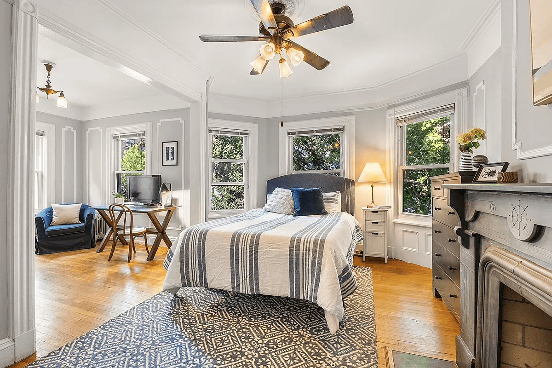
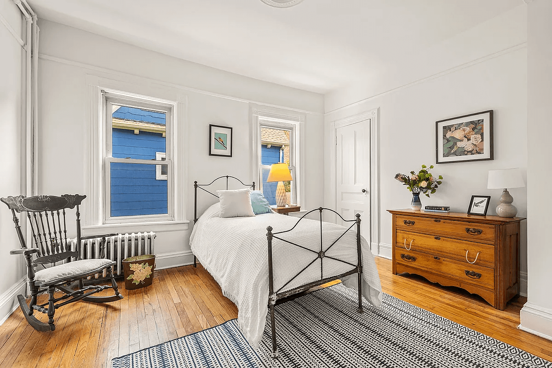
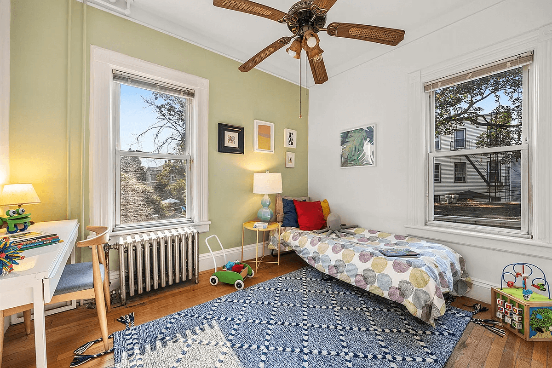
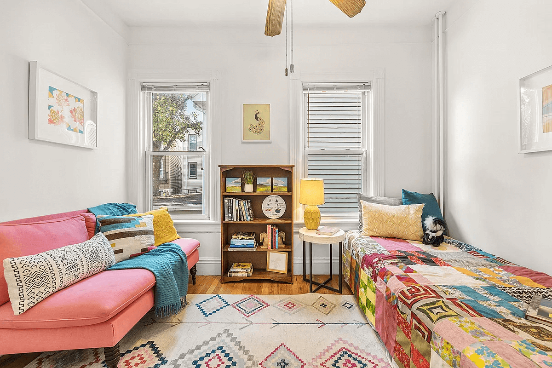
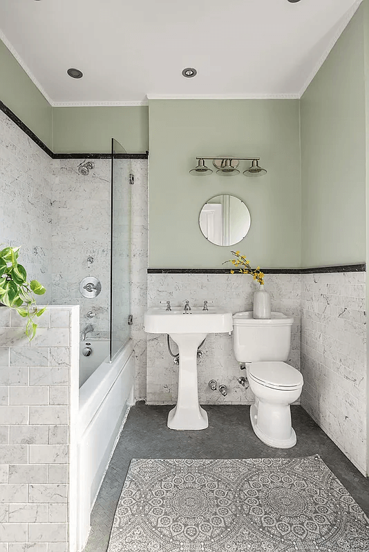
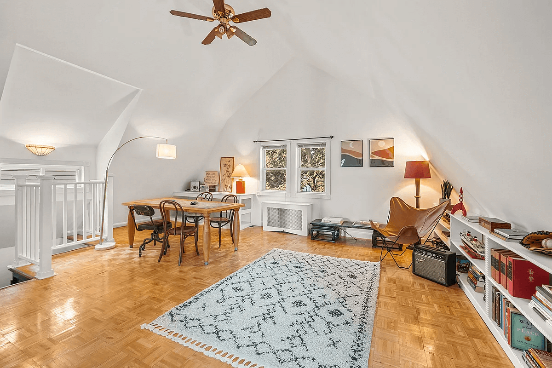
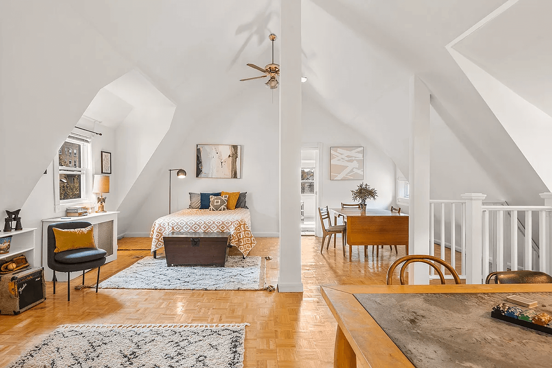
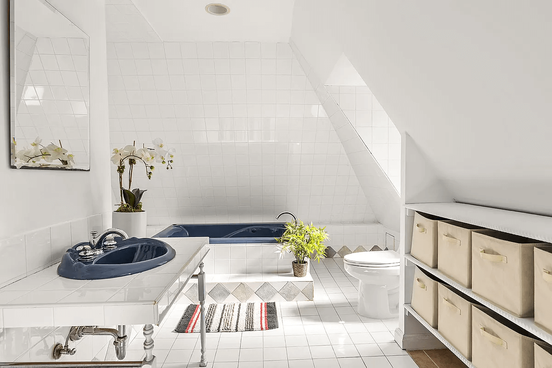
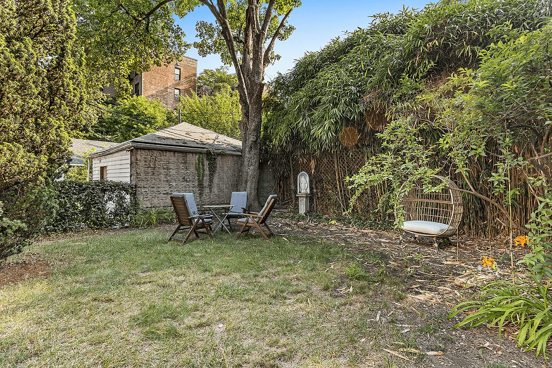
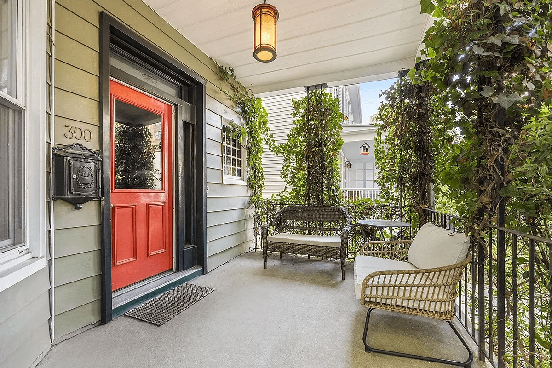
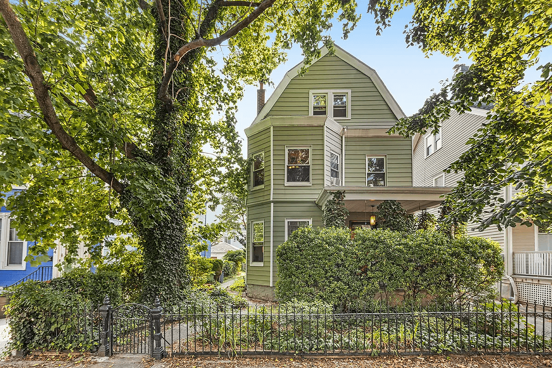
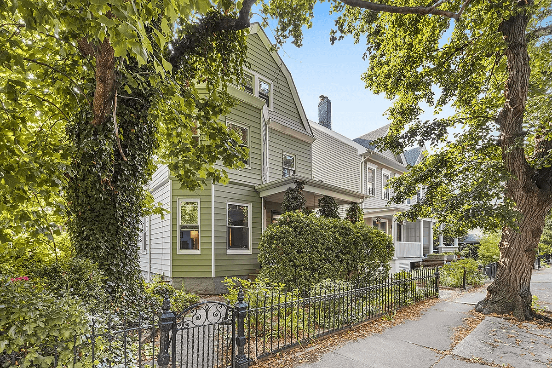
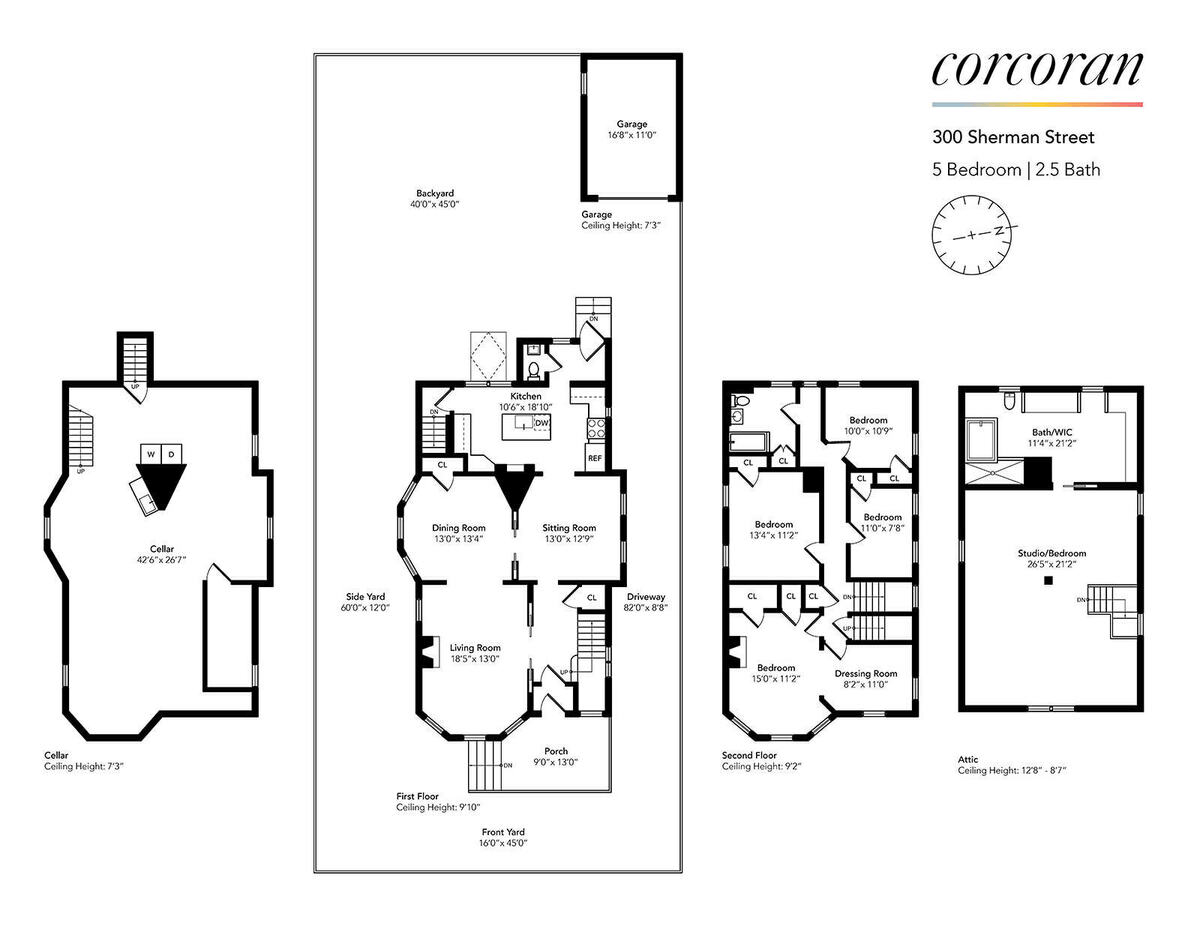
Related Stories
- Grandly Proportioned Brooklyn Heights Greek Revival With Marble Mantels Asks $7.25 Million
- Carroll Gardens Neo-Grec With Wood Burning Fireplaces, Central Air Asks $4.25 Million
- Romanesque Revival Crown Heights Row House With Mantels, Passthrough Asks $2.9 Million
Email tips@brownstoner.com with further comments, questions or tips. Follow Brownstoner on Twitter and Instagram, and like us on Facebook.



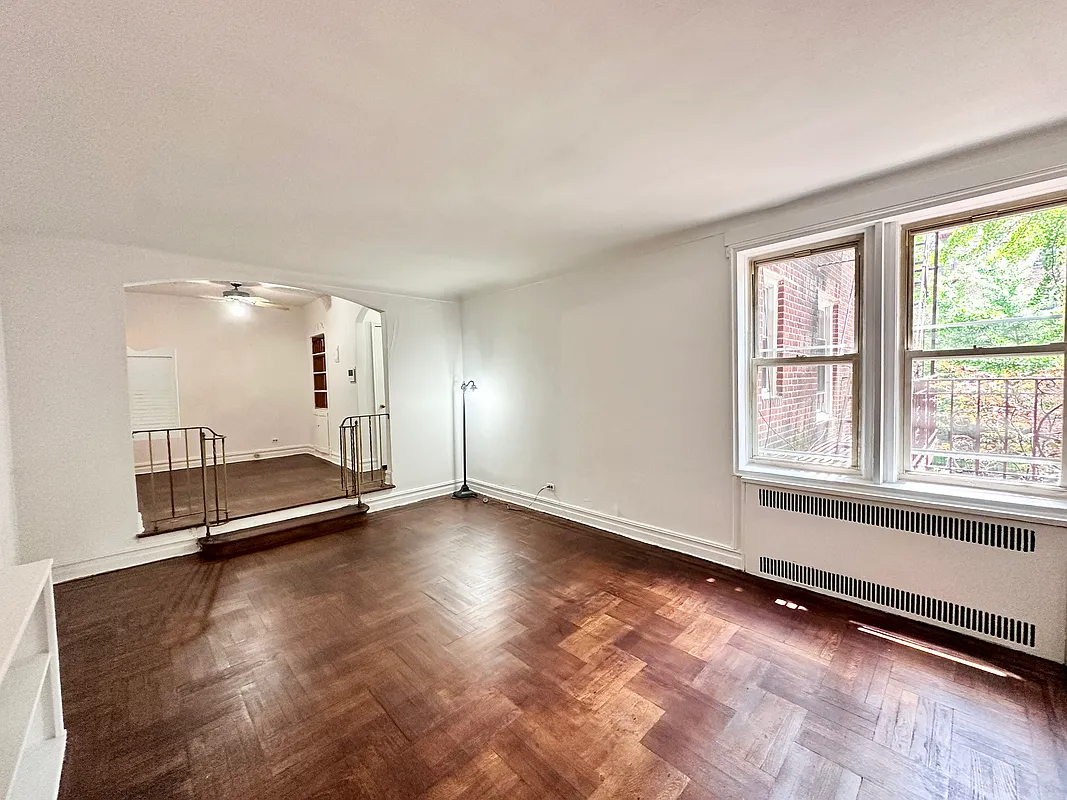

What's Your Take? Leave a Comment