Spacious, Embellished Bed Stuy Limestone With Fretwork, Barbecue, Ice Box Asks $3 Million
This over-the-top townhouse is among the finest in Stuyvesant Heights and includes four parlors, eight mantels, extensive woodwork and well-preserved service areas.

This over-the-top townhouse at 91 Bainbridge Street is among the finest in Stuyvesant Heights, part of a row of 33 designed by well-known architect Magnus Dahlander. Builder Walter F. Clayton commissioned the three-story row in 1892, designed with a mix of eclectic Romanesque Revival, Renaissance Revival, and Queen Anne-style elements. These include rough stone bases and bands; limestone and brownstone facades with alternating polygonal and rounded bays; and bracketed cornices and door hoods ornamented with swags, crests, and classical details.
Inside, an impressive amount of ornamentation throughout typifies Dahlander’s work, especially the unusually embellished fretwork screens with antique harp lamps that are likely original to the house. Its quadruple parlor floor is outfitted with wooden mantels with swags, pier mirrors with classical columns, and built-in pedestals. Rounded window bays are topped with stained glass and wooden shutters, and the center hall staircase has extensive rounded balusters, fretwork screens, and egg-and-dart-bordered moldings. A “great room” in the extension has built-in benches, mantel and a stained glass skylight.
No less detail is preserved in the service areas. On the garden floor, the butler’s pantry pass-through includes the home’s original ice box and original copper sink and faucet. On the bedroom floors, elaborate pass-throughs feature stained glass transoms and endless drawers.
Save this listing on Brownstoner Real Estate to get price, availability and open house updates as they happen >>
The two-family limestone is configured as a triplex over a garden apartment, according to the listing, although the floor plan also appears to show a third kitchen on the top floor. Altogether, it has seven bedrooms, three full bathrooms and two half baths over 4,672 square feet, according to agents Anthony Morris, Lisa James and Natalie James of Corcoran.
The kitchens and bathrooms are updated, and the house, which is in the historic district, appears to be in excellent condition. A luxurious kitchen with extensive granite counters, renovated in 2009, according to the listing, has been inserted into one of the parlors. A door leads out to a spiral staircase down to the garden.
The one bathroom pictured, on the main bedroom floor, is extensively tiled and features a step up to the oval jacuzzi tub inside an alcove set off with a bracketed plaster arch. There is also laundry in the cellar, a third-floor deck over the extension and a backyard garden with built-in barbecue.
On the garden floor, the floor-through one-bedroom is neatly organized to maximize its potential. With a bedroom nearly 20 feet long in the extension, the garden floor apartment is bigger and more luxurious than most.
Original features such as the mantel and built-in dish cupboard and bar in the front room have been preserved. Part of the house’s original kitchen has been made over into a bathroom and dressing area with closets. The apartment has at least four closets as well as storage under the stoop, where it has its own entrance and a proper foyer.
It’s asking $3 million, about what top-of-the-line townhouses in Bed Stuy go for these days. What do you think of it?
[Listing: 91 Bainbridge Street | Broker: Corcoran] GMAP
Related Stories
- Find Your Dream Home in Brooklyn and Beyond With the New Brownstoner Real Estate
- Walkabout: Magnus Dahlander, Architect
- Four Updated Townhouses With Gilded Age Details to See This Weekend, Starting at $965K
Email tips@brownstoner.com with further comments, questions or tips. Follow Brownstoner on Twitter and Instagram, and like us on Facebook.

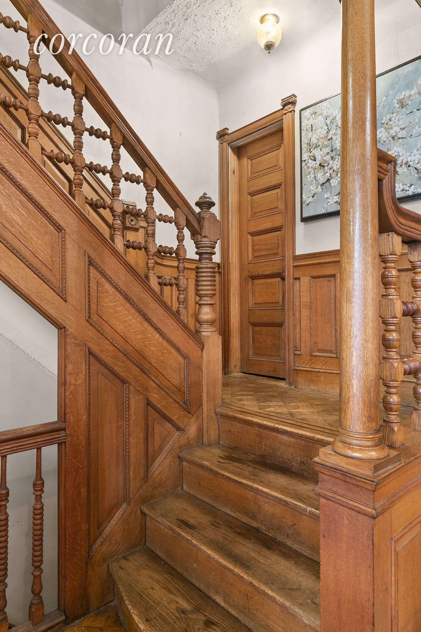
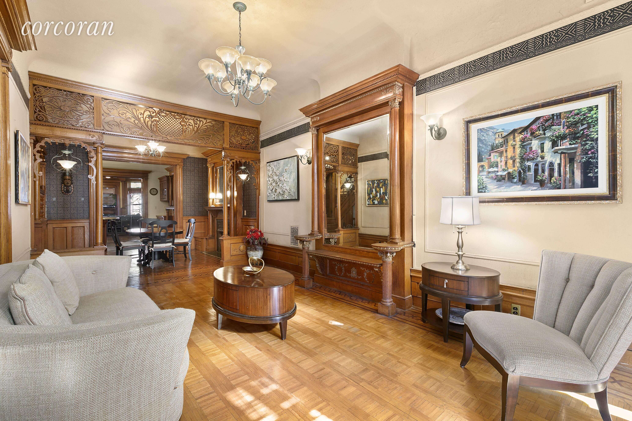
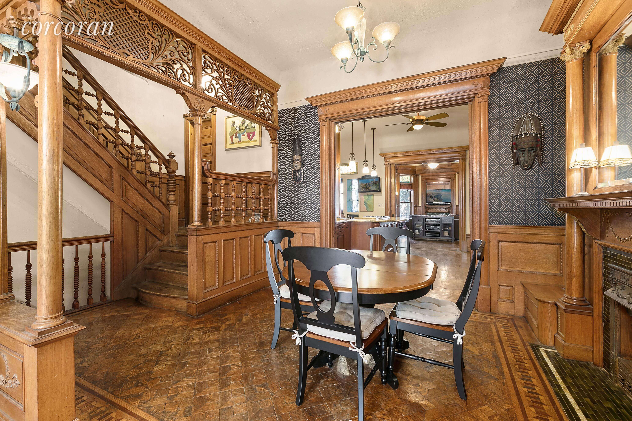
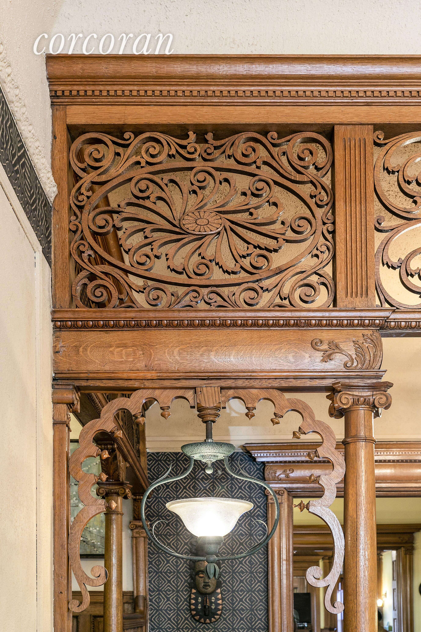
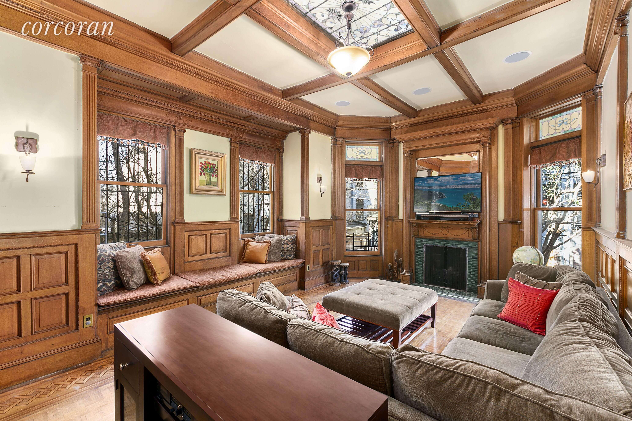
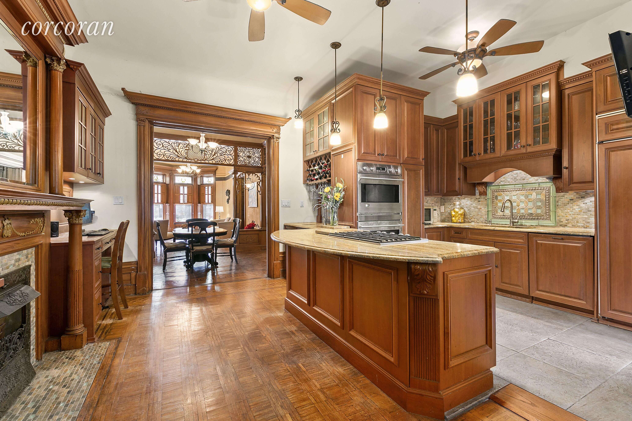
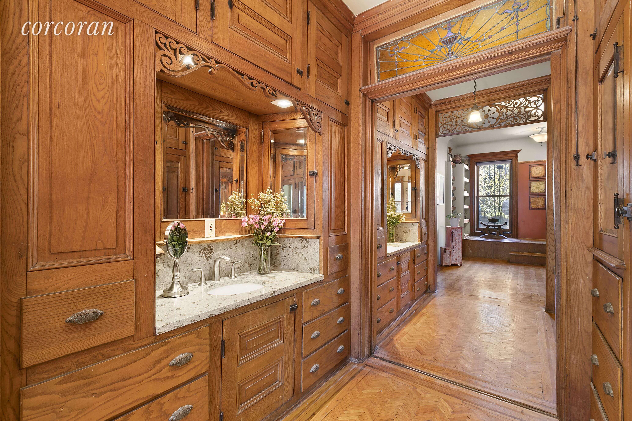
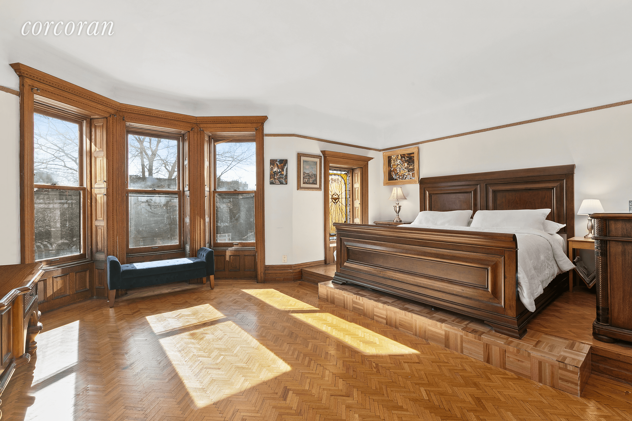
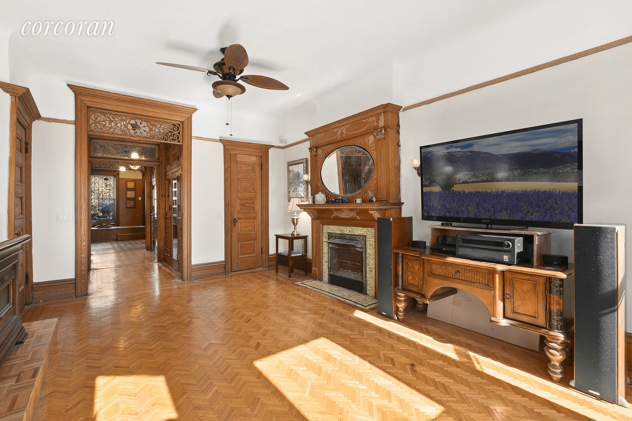
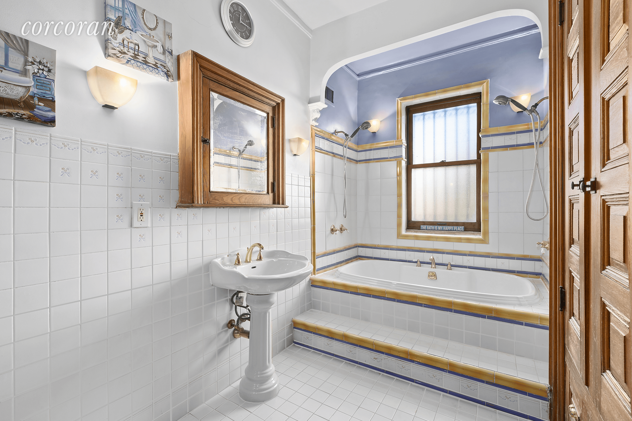
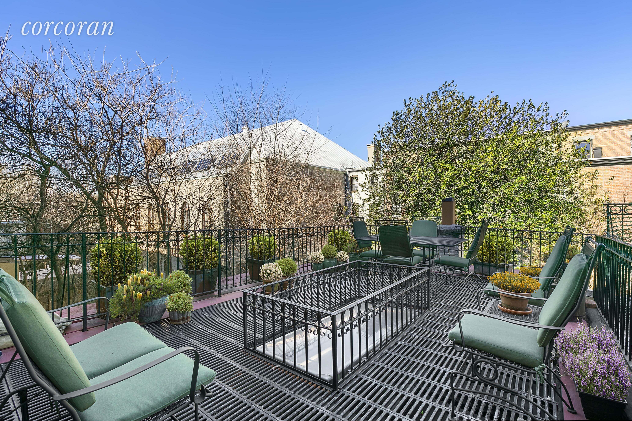
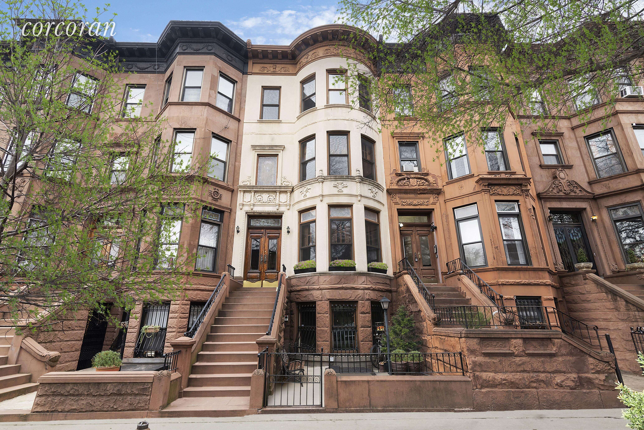
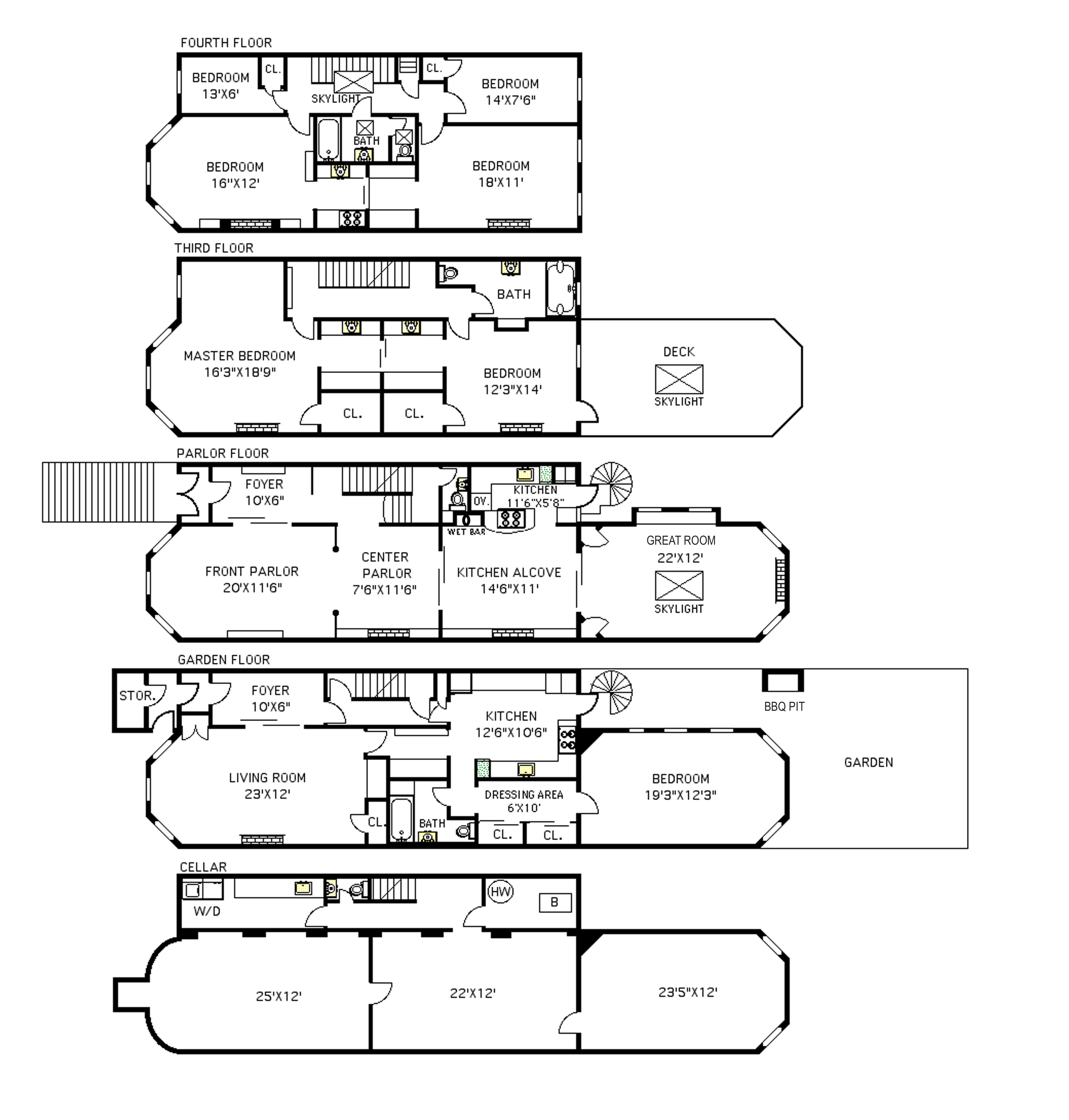
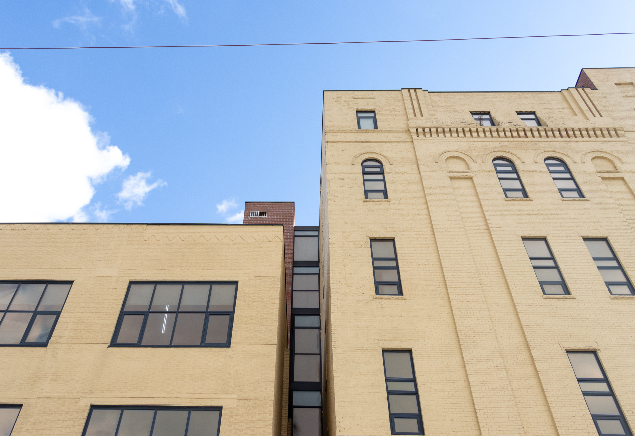







What's Your Take? Leave a Comment