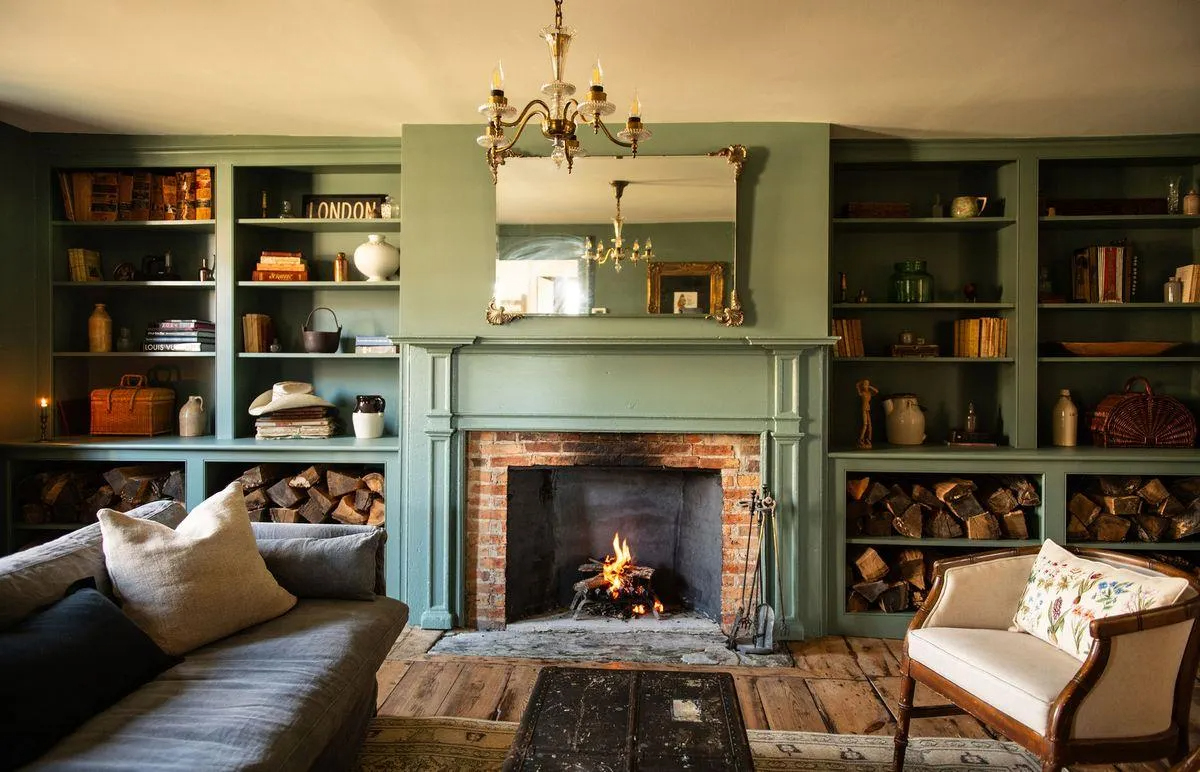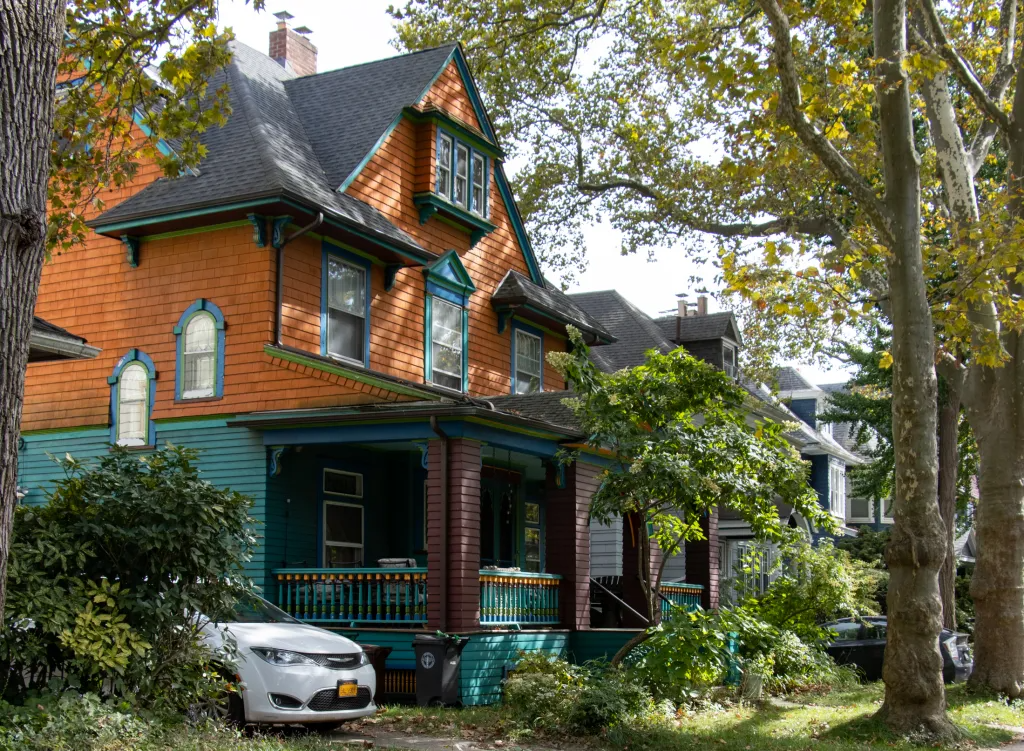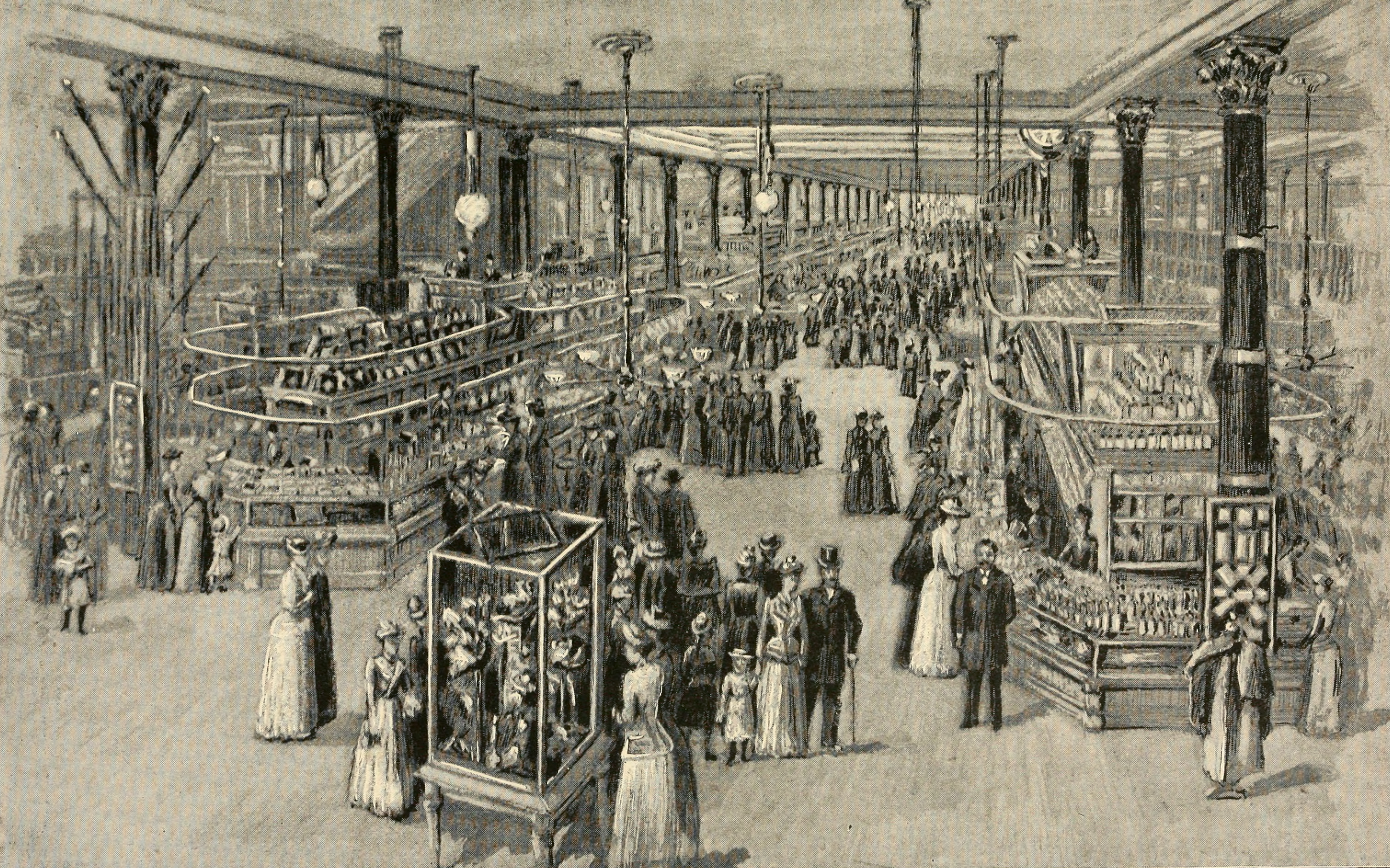Red Hook Townhouse Project On the Market
Last night there was an open house for the King Richard Carriage Houses, a Red Hook development comprised of five townhouses that were created by converting a garage on King Street. The townhouses, which range in price from $750,000 for a 1,000-square-foot spread to $1.15 million for a 2,000-square-foot residence, are pitched as follows: “Five…
Last night there was an open house for the King Richard Carriage Houses, a Red Hook development comprised of five townhouses that were created by converting a garage on King Street. The townhouses, which range in price from $750,000 for a 1,000-square-foot spread to $1.15 million for a 2,000-square-foot residence, are pitched as follows: “Five exclusive loft style carriage houses encompass modern day living with old world charm. Sixteen foot ceilings and extra large windows allow airy natural light to fill this flowing space.” Click through for an interior pic.
146 Richards Street [StreetEasy]
“Tuscan” Townhouses Coming to Red Hook [Brownstoner] GMAP





The exterior is really really ugly.
Also, really depressing that most of the natural light on the ground floor goes into the garage. Lame. Suburban living, anyone?
Agree w/ FatLenny — these could have been nice. Outside in interesting, but boy did they fall down when doing the interiors. Kitchens look like a typical low-to-mid range rental upgrade; bathroom is hideous. They didn’t even need to spend much more — just do something that looks modern and in fitting with the loft style; create a real look to the place.
What is in there now makes the whole product look cheap and bolted together. Floor plan doesn’t help much either — the “dining room” on the second floor? That seems practical…
In any event, given the finish and location, the price seem insane. $800,000 would be a rich price.
That kitchen sucks. Cheap appliances. Bad choice in cabinets. 750,000-1000000. and You get a 500 stove, no thanks.
Seems like these could’ve been nice. They need the interior designer who did the sold out lofts in W’burg posted yesterday.
through the wall air conditioner is my guess. That and the “cheapest at Home Depot” look of the doors and trims belie the listing price ambitions.
What is that rectangle above and slightly to the left of the carriage doorway?
Love the outside doors, the indoor garages (for that Batman-loving 35-year-old boy) and the concrete floors (though I do hope they are heated); absolutely hate the cabinetry and the odd window placements.
I walked by these the other day.gorgeous, however, directly across from the PJ’s..price is definately a bit over the top..
“The once industrial dockside neighborhood that inspired “On the Waterfront?” Wasn’t that Hoboken?!
The kitchen is awful! Ugh how common! Look at those awful cabinets that have nothing to do with the interior. They couldn’t add a window above that sink rather than the sky?!- and why no pictures of the terraces? Are the concrete floors heated? They better be at these prices.
And excuse me most bownstones are light and airy!
I do like the garage that will house the escape mobile.