Sprawling Colonial Revival in Prospect Park South With Garage, Inglenook, Sauna Asks $2.995 Million
This fairly spectacular Colonial Revival standalone single-family home was designed by noted architects Slee & Bryson in 1906.

A fairly spectacular Colonial Revival standalone single-family home designed by Slee & Bryson in 1906 is advertised as “country living in the city,” and that sounds about right, considering the driveway, garage, sauna and canning room in the basement. The address is 197 Rugby Road and it’s in the Prospect Park South Historic District.
It’s got dormers and intersecting peaked roofs over a five-window bay and a neo-Colonial columned porch, half of which was enclosed in 1947. Aluminum siding has hidden additional exterior details, according to the historic district designation report, but there’s still a lot to see here, particularly on the inside.
Past the front door with diamond-paned sidelights is an impressive oak-lined stair hall with coffered ceiling, built-in shelves, space for seating, cork-tile floors, wainscoting, leaded and stained glass windows, and an inglenook with wood-burning fireplace.
Adjacent is a huge living room with windows on two sides and parquet floors. The parquet continues into the dining room beyond, which has another window bay window and beamed ceiling. A built-in china cabinet, unusual modern shutters and radiator covers under the windows appear to be later, circa 1940 additions.
The kitchen is renovated in a modern farmhouse style with extensive butcher-block wood countertops, cork floors, white subway tile backsplash and white cabinetry, including a wall of pantry closets. There is also a breakfast room and a powder room on this level.
Upstairs there are six bedrooms and 3.5 bathrooms spread over two floors and altogether a dozen closets, including a walk-in closet on the top floor and a dressing room in the master suite.
In the cellar is a finished rec room, laundry, toilet and the aforementioned steam room with adjacent changing room, and canning room. The front yard is nicely landscaped, and the rear yard paved, with a tree and tidy-looking garage.
The mechanicals have been updated and the house has central air conditioning, according to the listing, from Karen Talbott and Kyle Talbott of Corcoran.
Save this listing on Brownstoner Real Estate to get price, availability and open house updates as they happen >>
The architects John Slee and Robert Bryson formed the Slee & Bryson office around 1905 and had both previously worked with the Brooklyn architect John J. Petit, who designed many houses in Prospect Park South, according to the designation report for the Albemarle-Kenmore Terraces Historic District, where they went on to do extensive work in the 1910s. The report also notes that they both served as presidents of the Brooklyn Chapter of the American Institute of Architects.
There’s an open house tomorrow, Tuesday, April 30 from 12:30 to 2 p.m., if you’d like to see more. The house is asking $2.995 million, which works out to about $920 per square foot, based on the listed 3,258 square feet of interior space. What do you think of the property and the price?
[Listing: 197 Rugby Road | Broker: Corcoran] GMAP
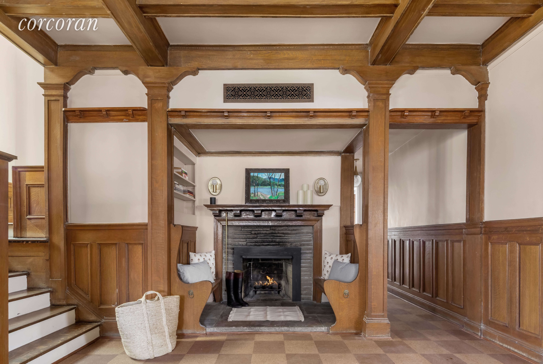
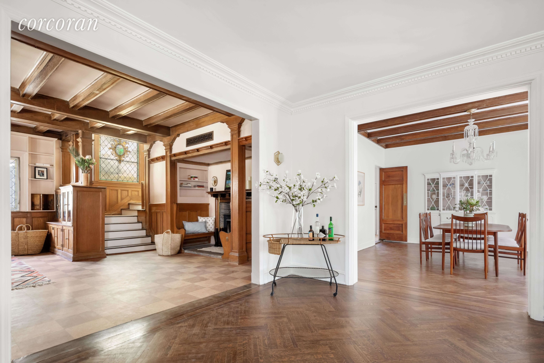
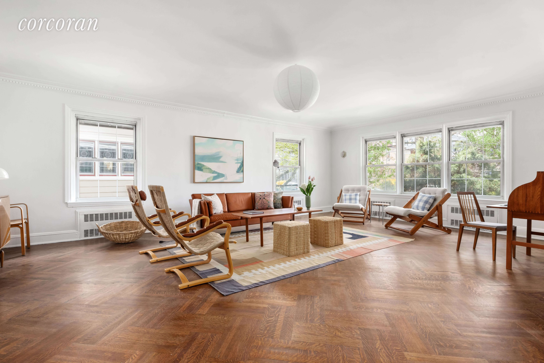
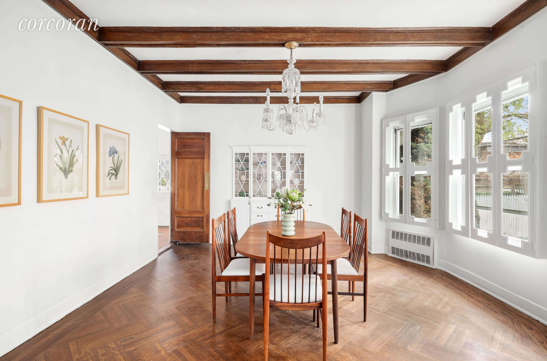
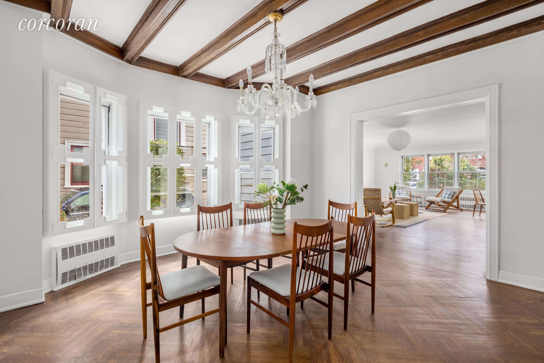
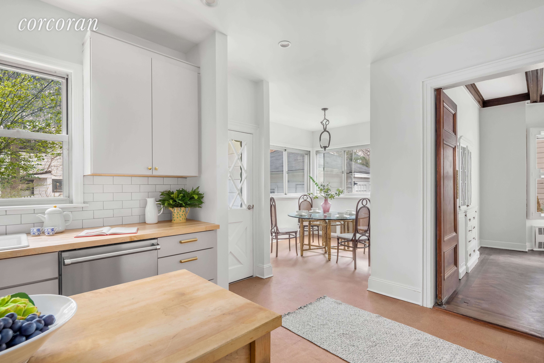
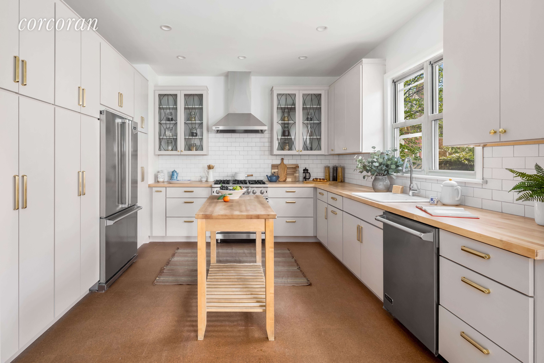
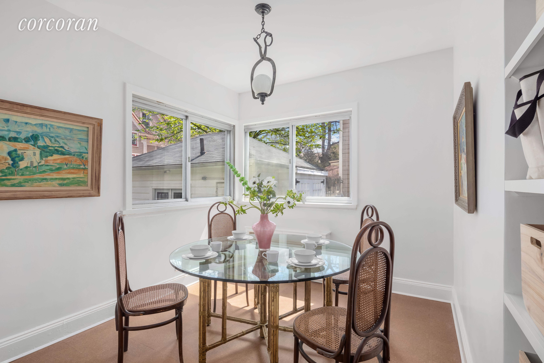
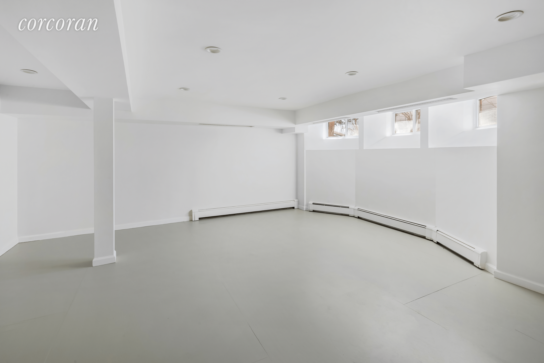
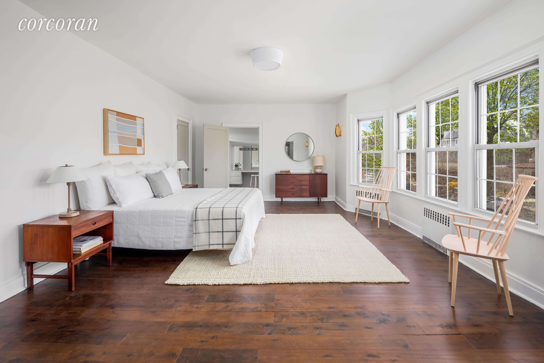
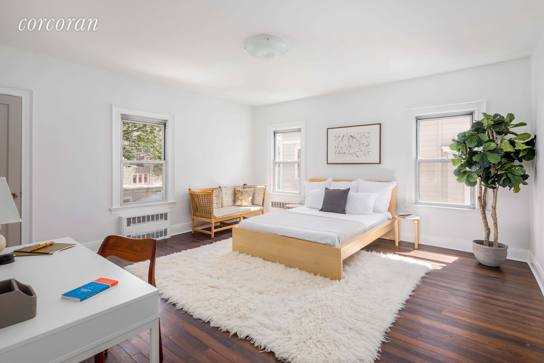
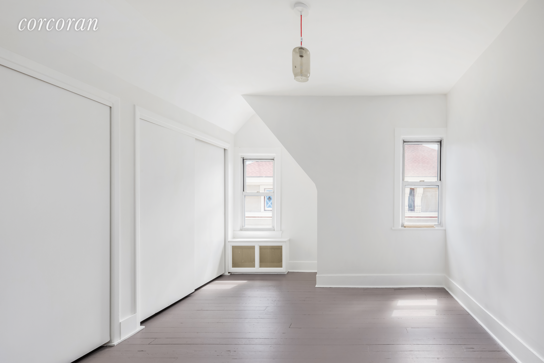
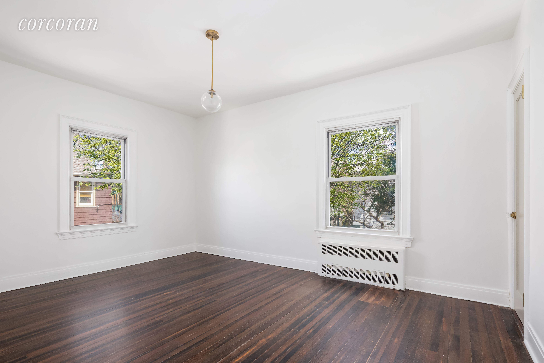
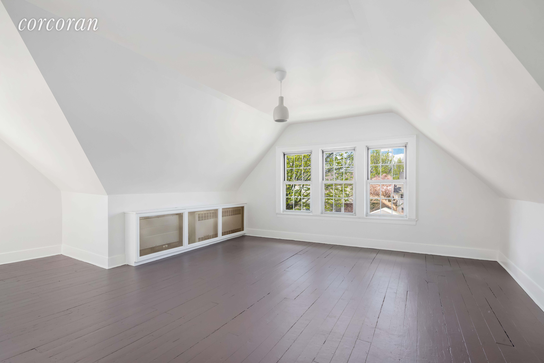
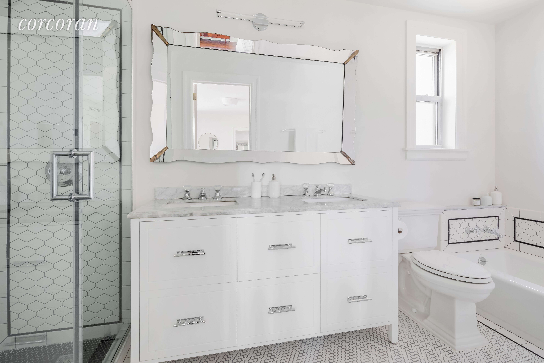
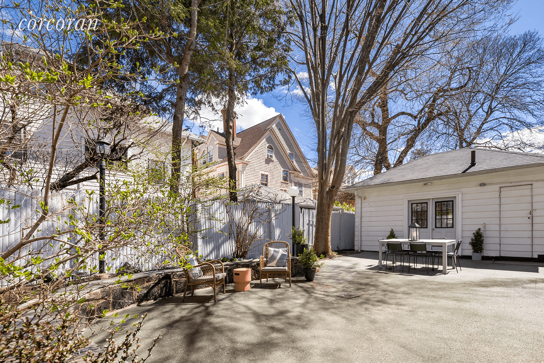
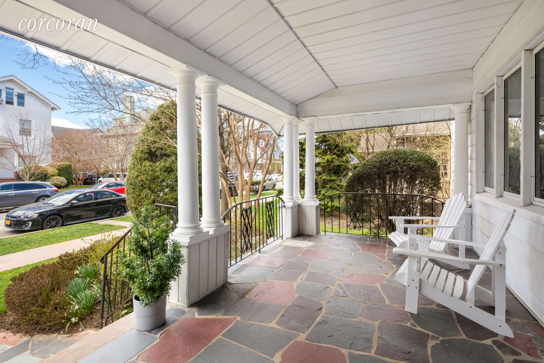
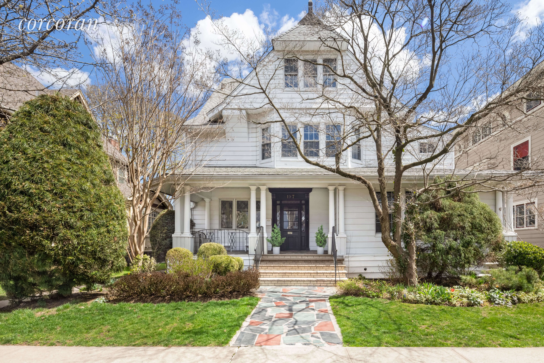
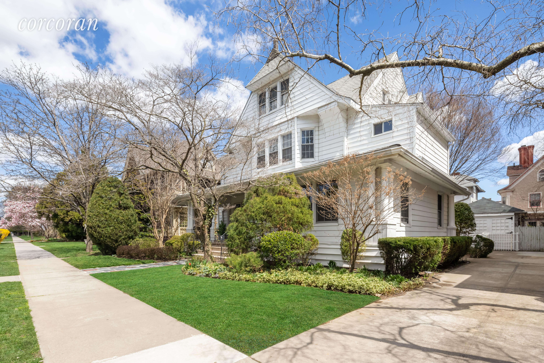
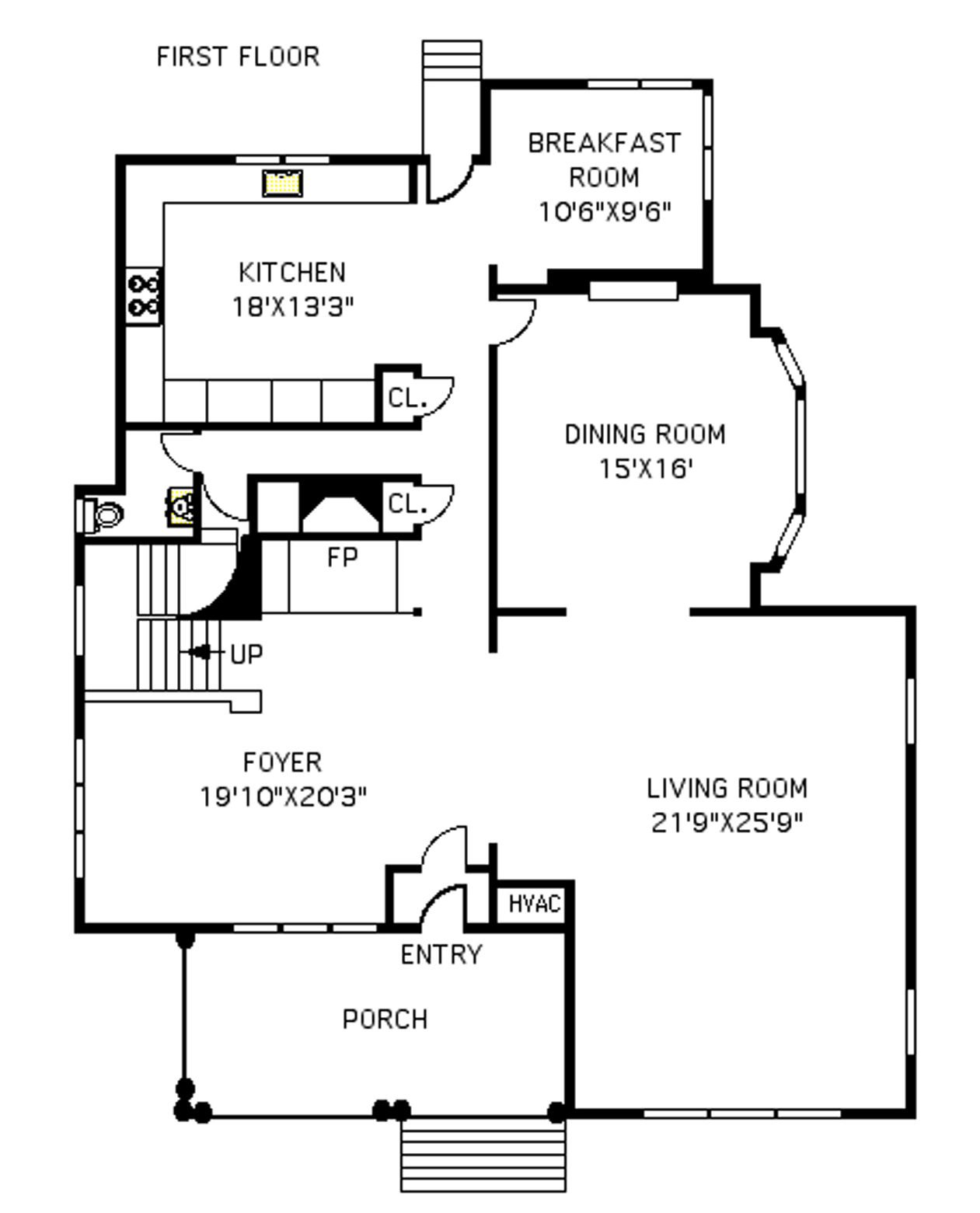
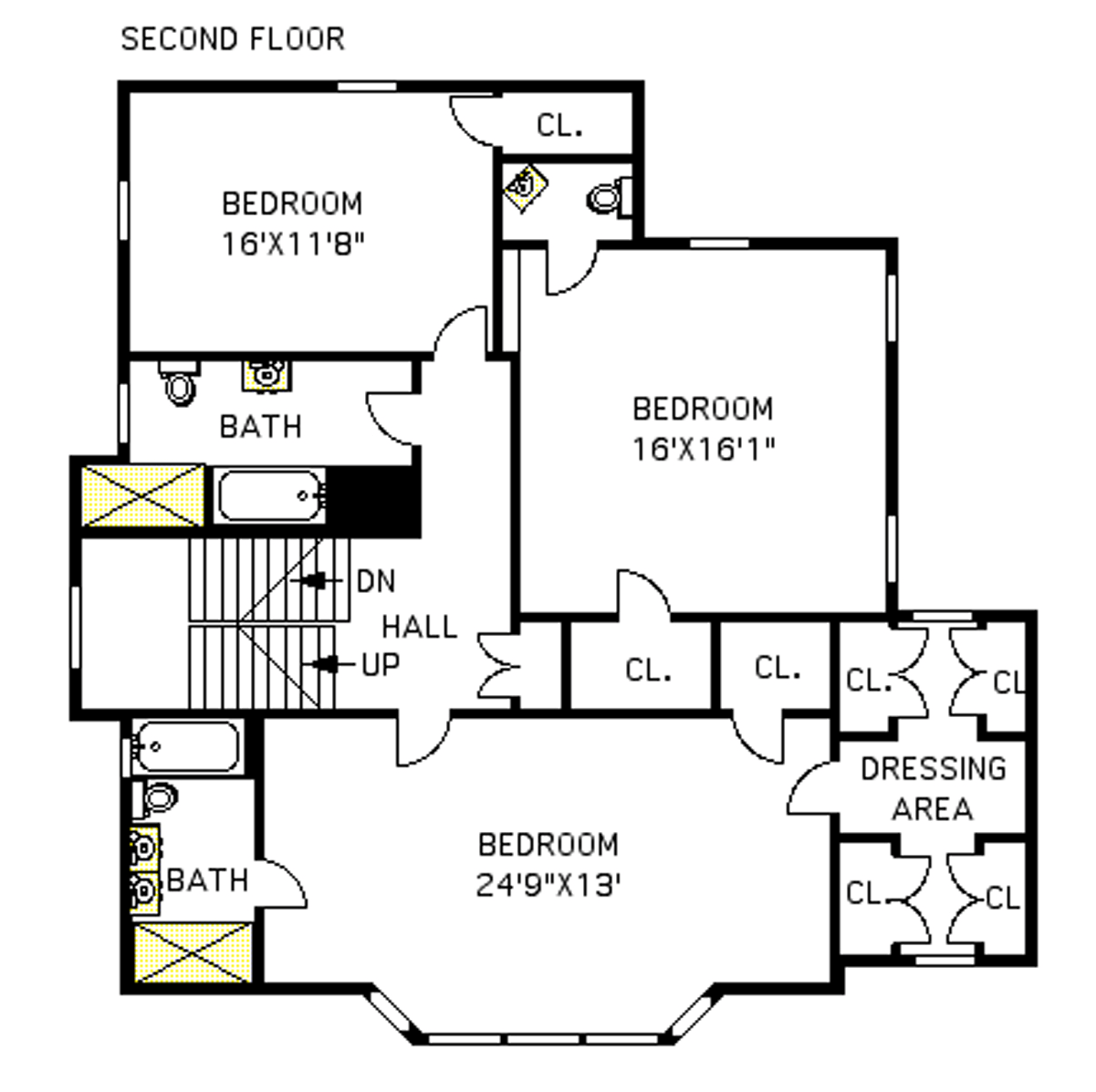
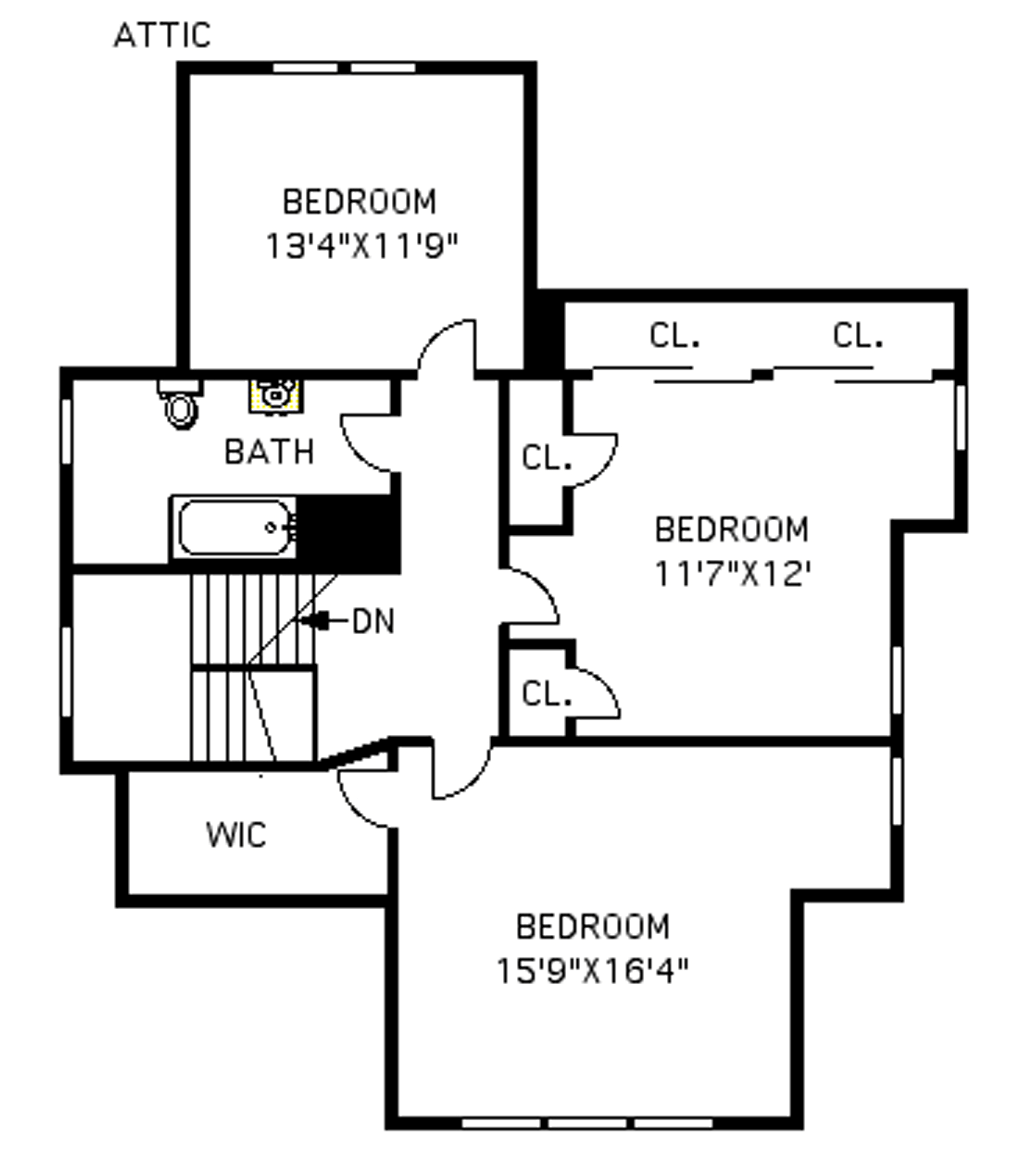
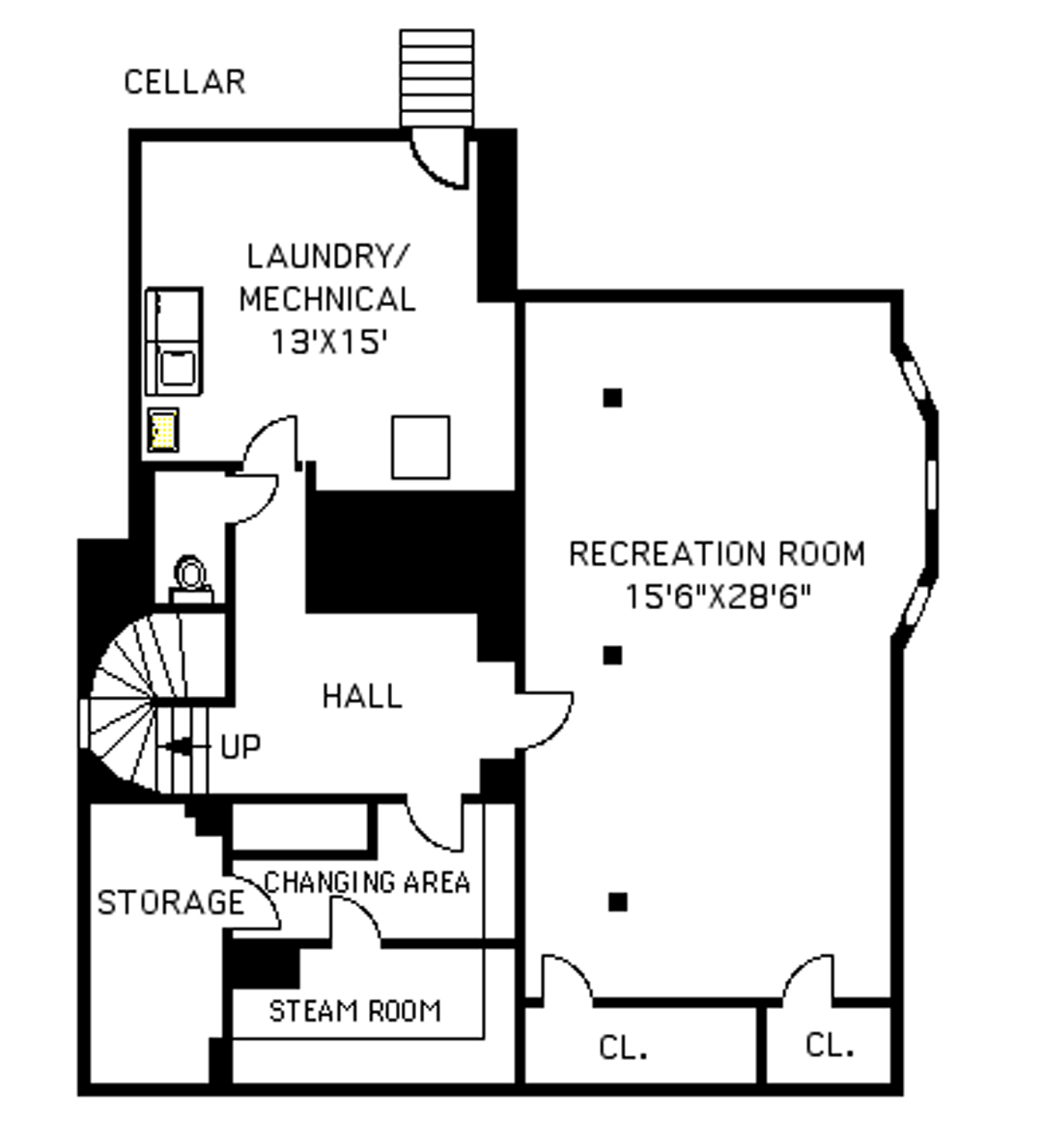
[Photos by Evan Joseph via The Corcoran Group]
Related Stories
- Find Your Dream Home in Brooklyn and Beyond With the New Brownstoner Real Estate
- Marketing Prospect Park South to Brooklyn Buyers in 1900
- Sprawling Colonial Revival With Porch, Two-Car Garage in Prospect Park South Asks $2.868 Million
Email tips@brownstoner.com with further comments, questions or tips. Follow Brownstoner on Twitter and Instagram, and like us on Facebook.



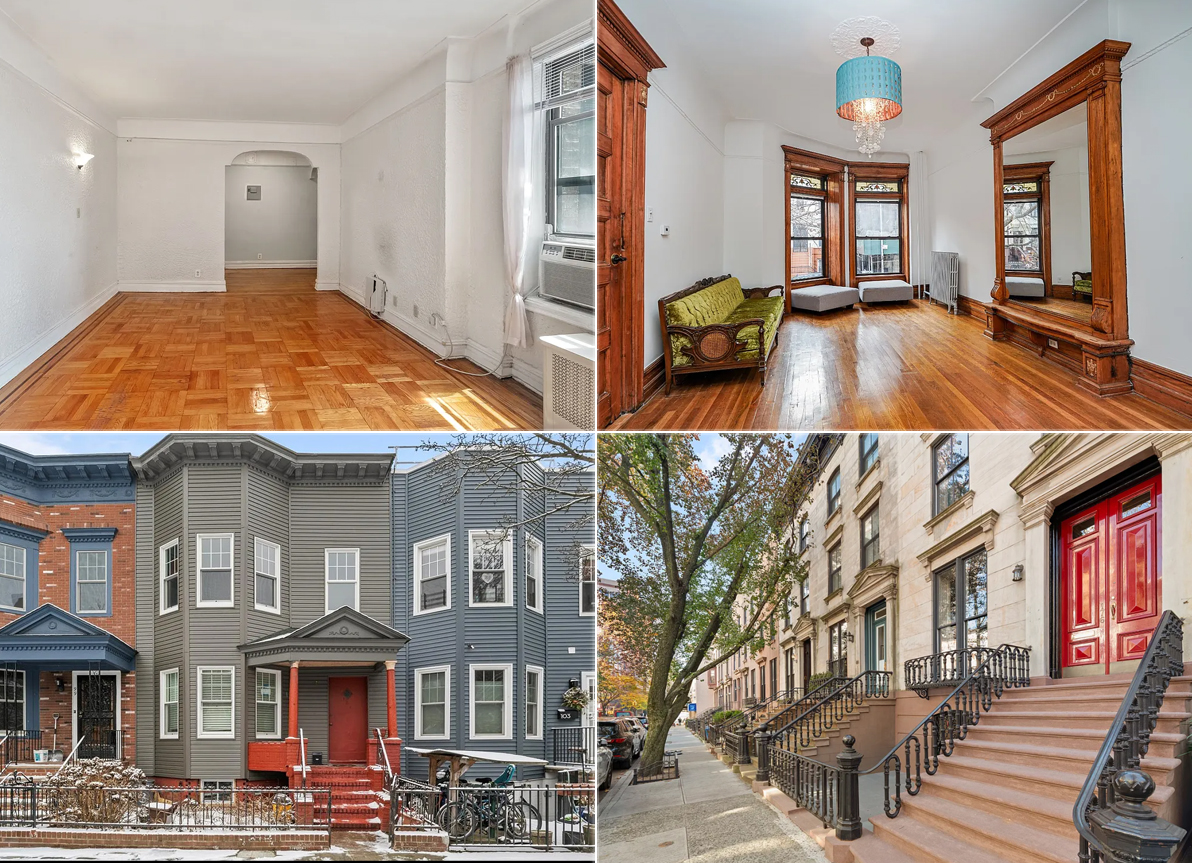
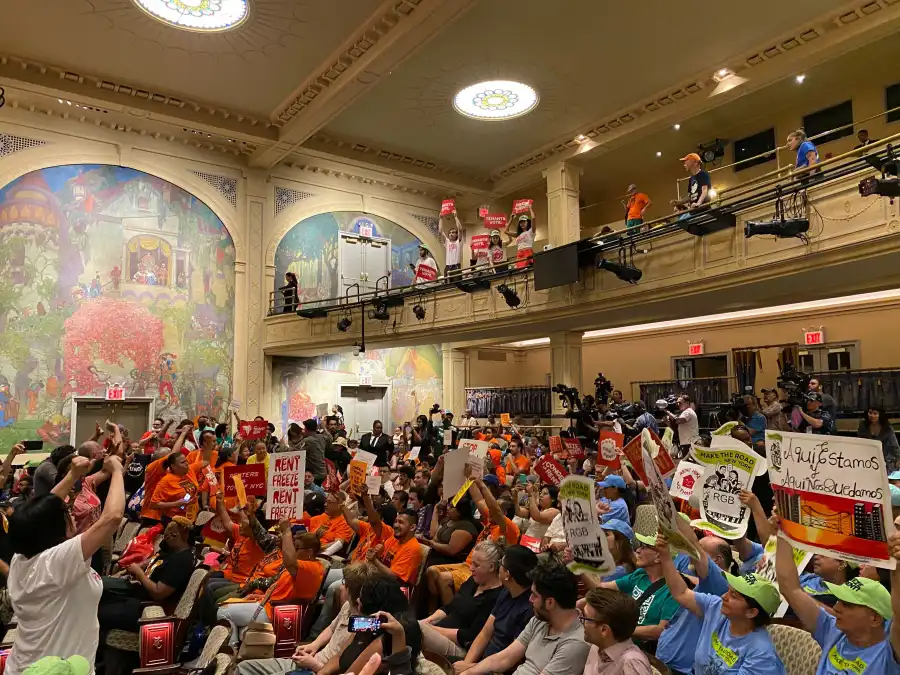
What's Your Take? Leave a Comment