Sprawling Colonial Revival With Porch, Two-Car Garage in Prospect Park South Asks $2.868 Million
With three living rooms, eight bedroom and five bathrooms, the standalone home has an abundance of space.

This single-family Colonial Revival house is a little bit — or a lot — of the suburbs stuck right in Prospect Park South, with its siding, two-car garage, lawn, front porch and basketball net in the driveway. 1221 Albemarle Road has no fewer than eight bedrooms — we can’t even imagine what you need eight bedrooms for in a single-family house in Brooklyn, but that’s none of our business.
One of them is tiny and identified in floor plans as an office. All we can say is this place is sprawling, and despite a tidy renovation, at least one of the bedrooms, the one with a terrace on the attic level, seems to have linoleum floors.
The house has two fireplaces, columned and bracketed in the Colonial Revival manner and apparently wood-burning, facing each other from the far end of two book-matched living rooms. There are parquet floors with inlaid borders, and a bevy of stained glass windows in the stairwell, which appears to have walls with a popcorn finish. In the dining room, a giant fireplace has been made over into a dish cupboard.
The kitchen boasts an enormous commercial range, which makes sense if the house is really as full as it asks to be, but the room doesn’t have nearly enough food storage. There are, however, three, count them, three big living rooms, helpful for a house with potentially six or seven (or more) kids.
Save this listing on Brownstoner Real Estate to get price, availability and open house updates as they happen >>
We speculate the kitchen was carved out of various pantries and mudrooms, having originally been located in what is now the dining room, with a butler’s pantry leading to a dining room in what is now one of the bay-windowed living rooms. Either way, it would be easy enough to restore the original configuration or keep it as is.
Located in the Prospect Park South Historic District, 1221 Albemarle Road reflected Frederick Law Olmsted’s ambition for the design of Prospect Park to stimulate developments along neighboring blocks in all directions, including the furtherest side from Manhattan. Albemarle itself is also lined with Norway maples and punctured by seven landscaped malls, or medians.
The home was built for real estate developer George W. May in 1904, according to the designation report, and designed by the architect William C. Lauritzen, who inherited his father Peter J. Lauritzen’s part in the firm Lauritzen & Voss, but maybe not his adventurous spirit. Apparently Peter, having started off a solid career building Brooklyn social clubs, ran off to join the Yukon gold rush and never returned to architecture, spending subsequent years primarily occupied with billiards — so says a different preservation report.
1221 is described as a simple hipped-roof Colonial Revival style house that was once covered with wood clapboard. The front is defined by what the report called a hipped roof — partially obscured by the huge trees — and pairs of Ionic porch posts. The iron-grille double doors also survived a century of big families.
Hard to see all of this in the photos, but the report says there’s a peaked-roof dormer with three windows, a three-sided oriel with stained-glass windows, and a three-sided bay and round-arched roof dormer.
With eight bedroom and five bathrooms, it’s asking $2.868 million, and agent Laura Rozos of Compass knows the rest. Can you find something to do with all of that space?
[Listing: 1221 Albemarle Road | Broker: Compass] GMAP
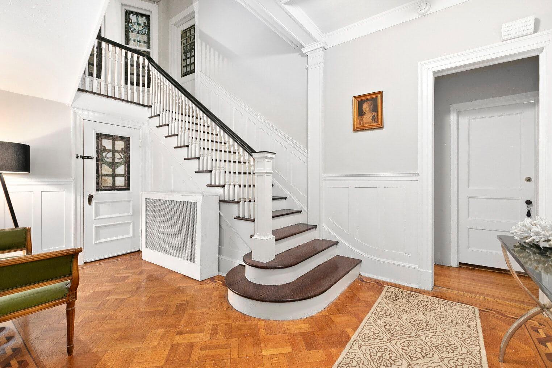
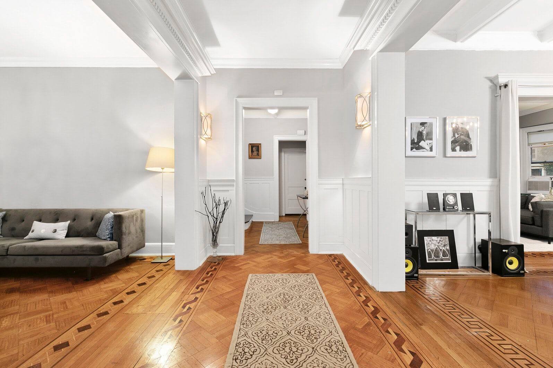
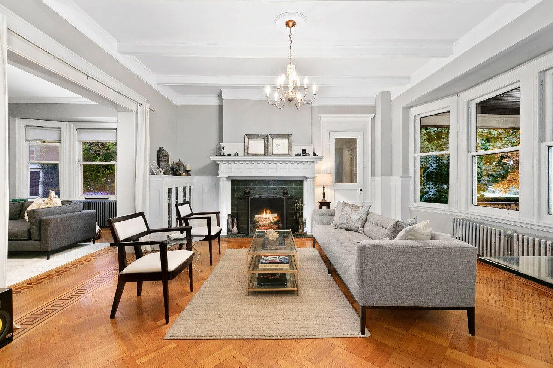
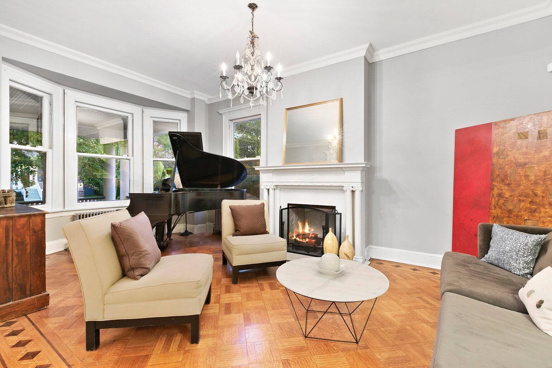
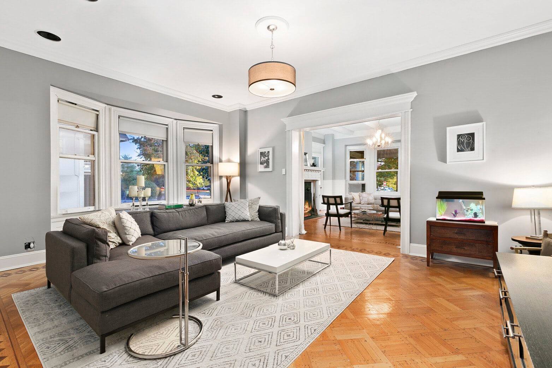
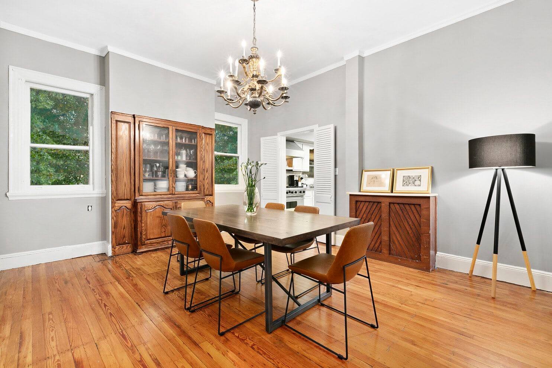
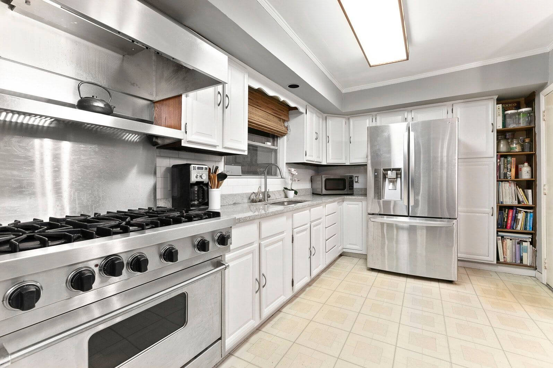
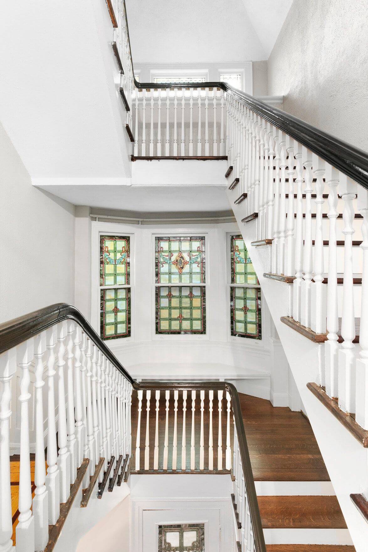
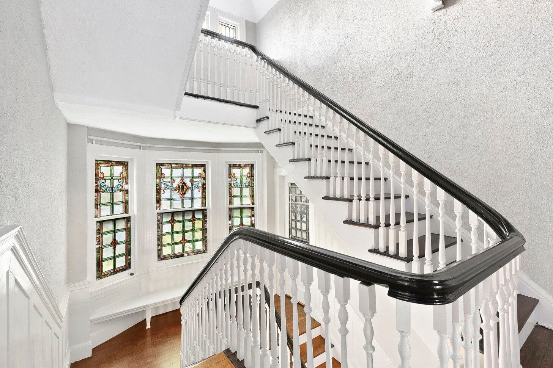
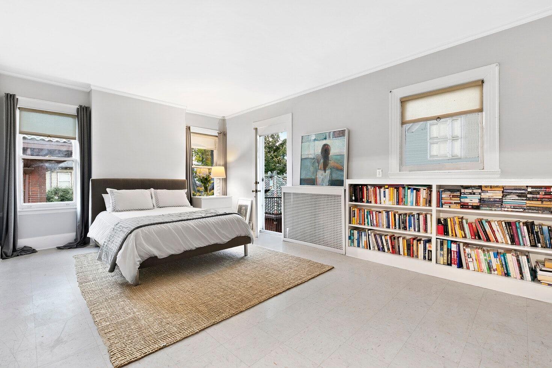
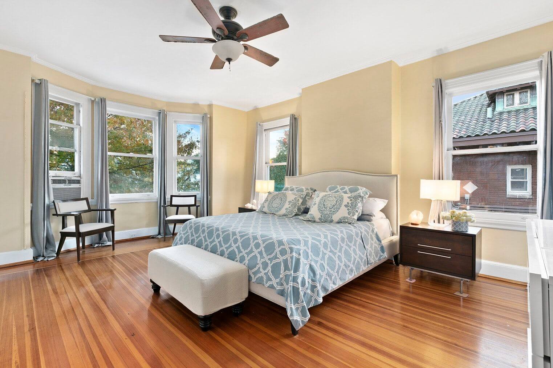
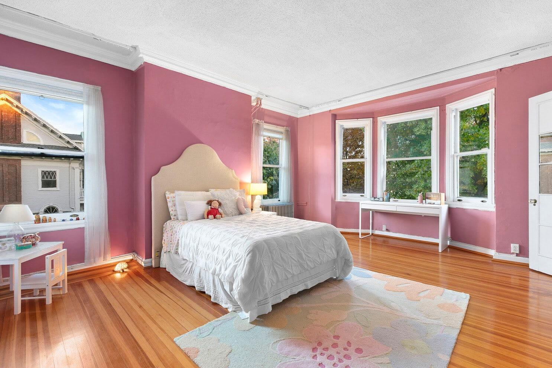
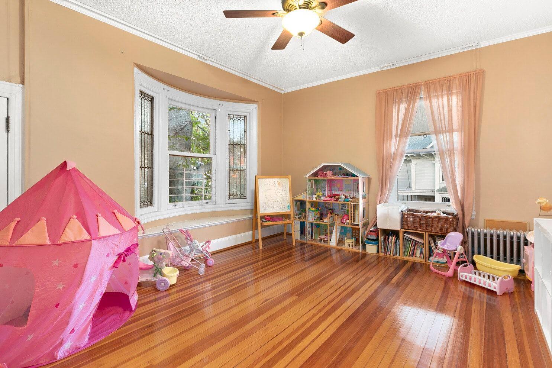
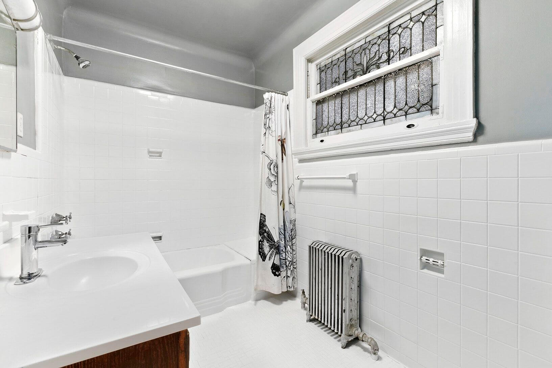
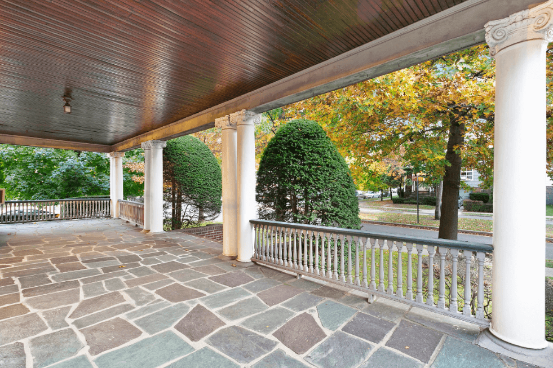
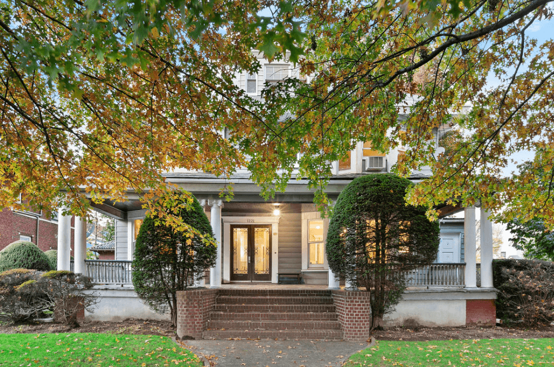
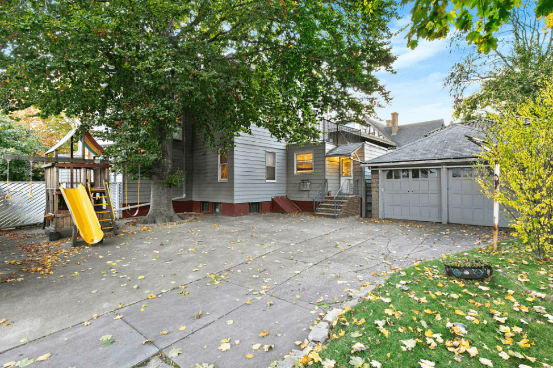
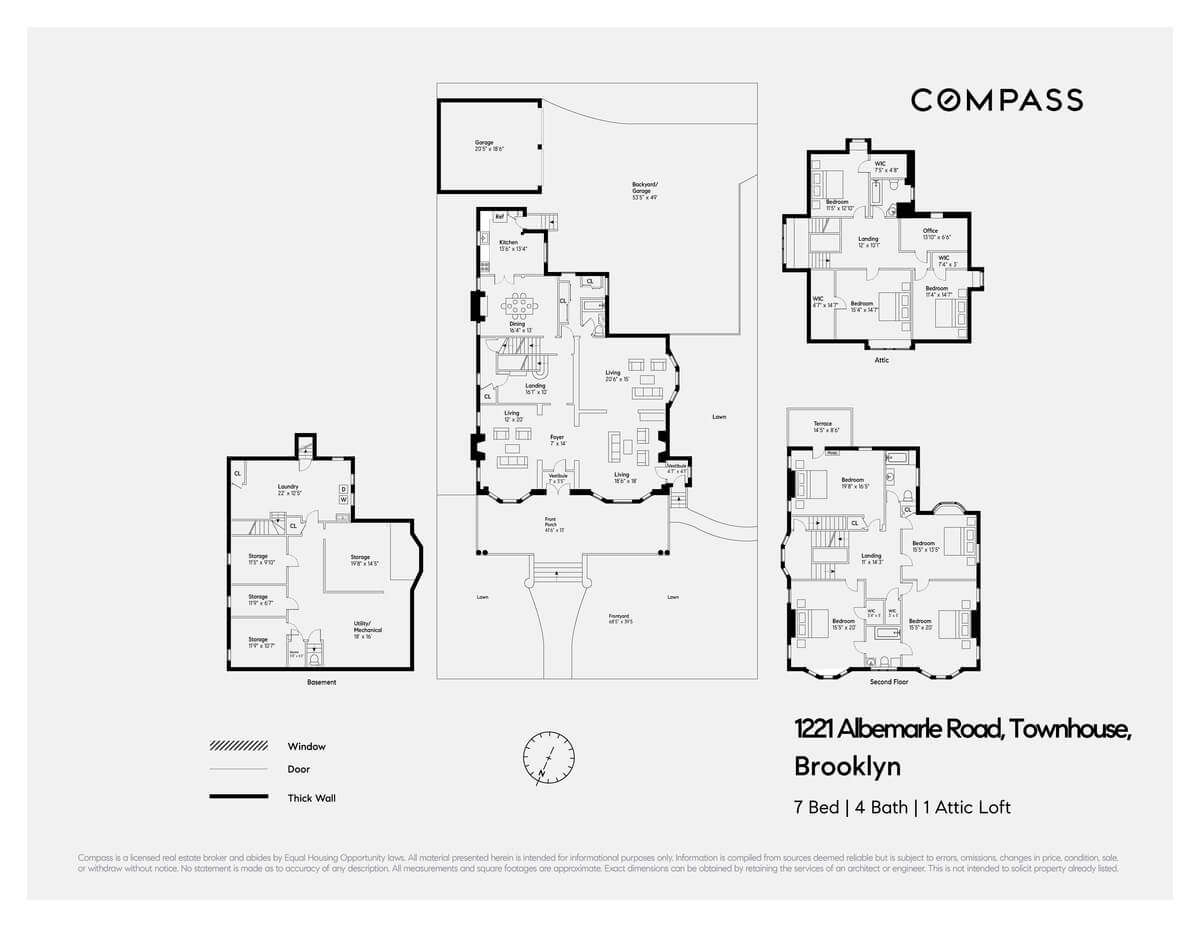
Related Stories
- Find Your Dream Home in Brooklyn and Beyond With the New Brownstoner Real Estate
- Park Slope Neo-Grec With Striking Woodwork, Original Ice Box, Six Mantels Asks $4.495 Million
- A Bird’s-Eye View of Prospect Park South When It Was Young
Email tips@brownstoner.com with further comments, questions or tips. Follow Brownstoner on Twitter and Instagram, and like us on Facebook.





What's Your Take? Leave a Comment