Prospect Park South Standalone With Wood Burning Fireplace, Parking Asks $2.425 Million
With a gambrel-roof, columned portico and expansive front yard, this Dutch Colonial Revival single-family offers some curb appeal along with a coveted Brooklyn amenity these days: off-street parking.

With a gambrel-roof, columned portico and expansive front yard, this Dutch Colonial Revival single-family offers some curb appeal along with a coveted Brooklyn amenity these days: off-street parking. The Prospect Park South detached home is also just a short stroll from the Parade Ground.
Prolific Brooklyn designers Slee & Bryson designed four houses on Buckingham Road according to the Prospect Park South Historic District report, including this one at 130 Buckingham Road. Along with several other recently completed residences, it was highlighted by the Brooklyn Daily Eagle in 1919 as an example of the “high standard in home building” being maintained in the rapid development of Flatbush. The firm produced work in a range of styles, particularly turning to Colonial Revival in the early 20th century. Here they went for Dutch Colonial Revival with a gambrel roof, a Doric-columned portico, shed dormer and a tall chimney flanked by lunette, or half-moon, windows. The half-moon shape is repeated in the shutters flanking some of the windows.
Save this listing on Brownstoner Real Estate to get price, availability and open house updates as they happen >>
The house hasn’t changed hands since the 1980s. While the listing photos show that some TLC is needed there are plenty of vintage details, including parquet floors with inlaid borders, window seats, wainscoting, moldings and a mantel with a working fireplace. The entry door still has its sidelights with tracery and it opens to a foyer with an original stair and newel post. The house offers plenty of room to spread out, with living, dining, eat-in kitchen and a large sunroom on the main floor and five bedrooms spread out on the floors above.
The kitchen, which has a large picture window looking out to the rear yard, has a bit of a 1970s vibe with slab front cabinets and a vintage stove. While a new owner might want to do a style upgrade, there’s plenty of space.
There are just two views of bedrooms, but they show more wood floors and at least one tiny glimpse of a bathroom. There are 3.5 baths but none are pictured in full. On the second floor, the largest bedroom has another working fireplace and there’s an adjoining sunroom, or sleeping porch, which is shown set up as a home office. One of the bedrooms on the third floor has a walk-in cedar closet.
While there isn’t a garage there is that driveway which, according to the listing, can accommodate three cars. The rear yard is fenced in and there is a concrete patio accessible via three doors from the first floor.
It’s listed with Laura Rozos of Compass and priced at $2.425 million. What do you think?
[Listing: 130 Buckingham Road | Broker: Compass] GMAP
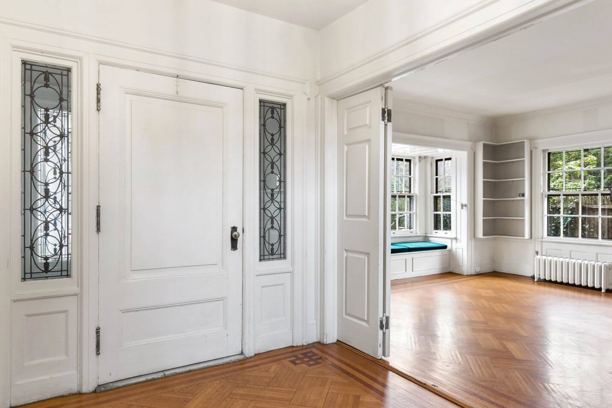
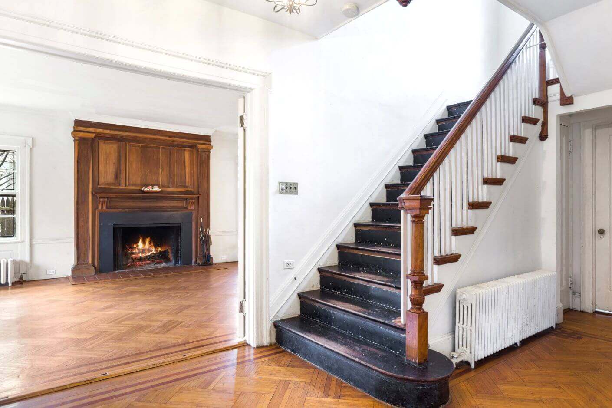
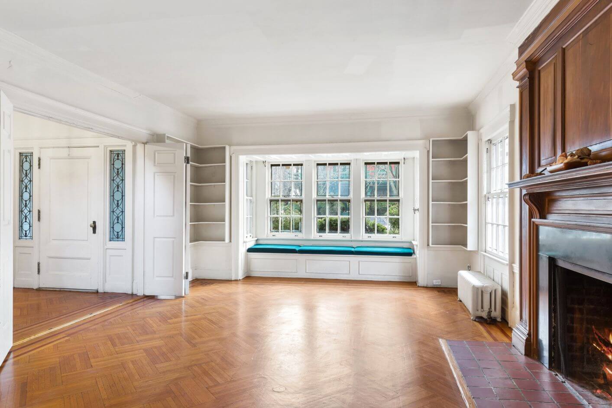
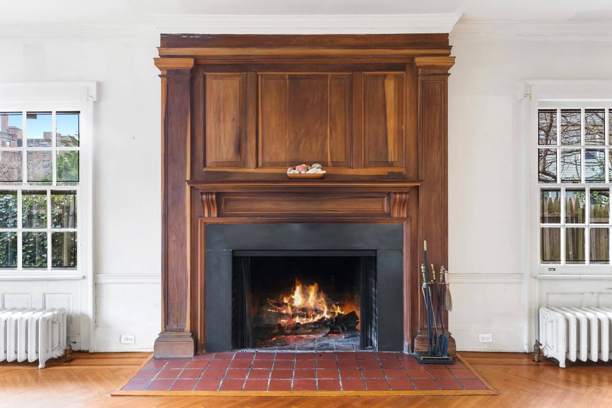
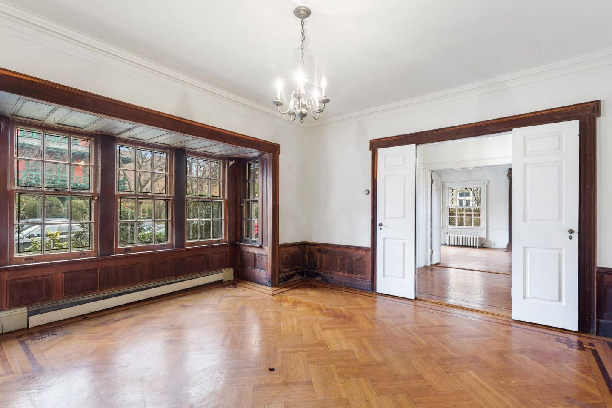
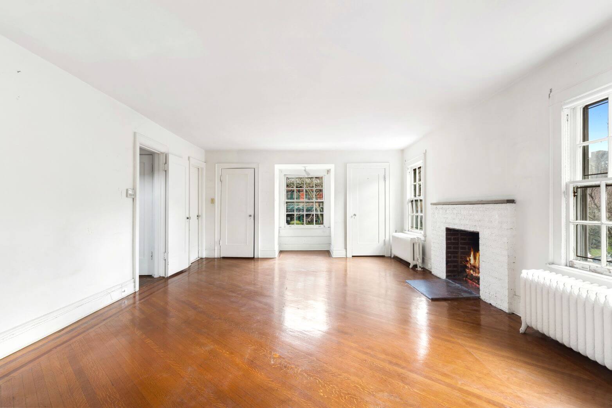
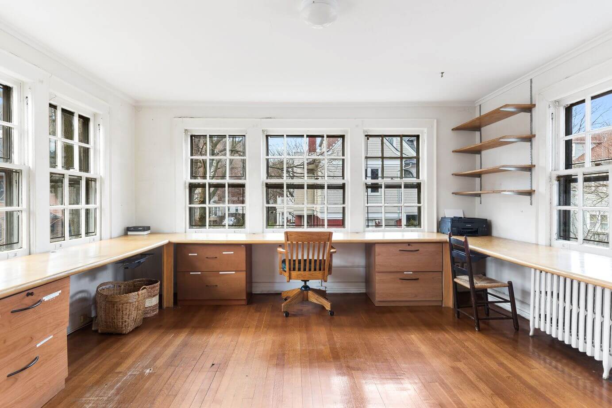
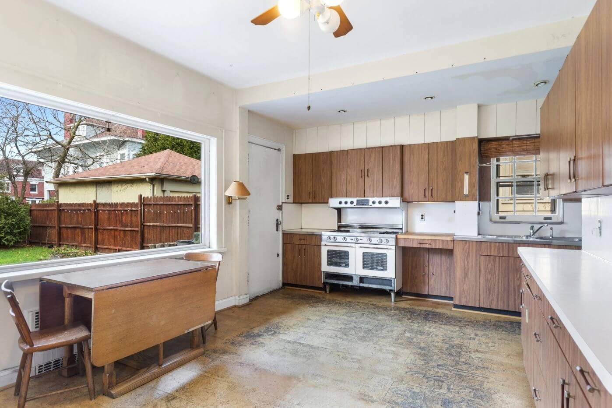
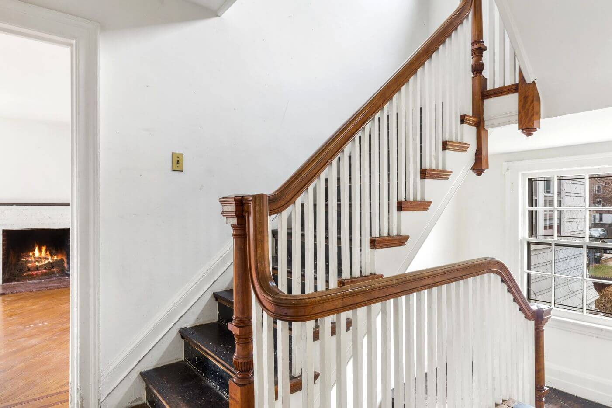
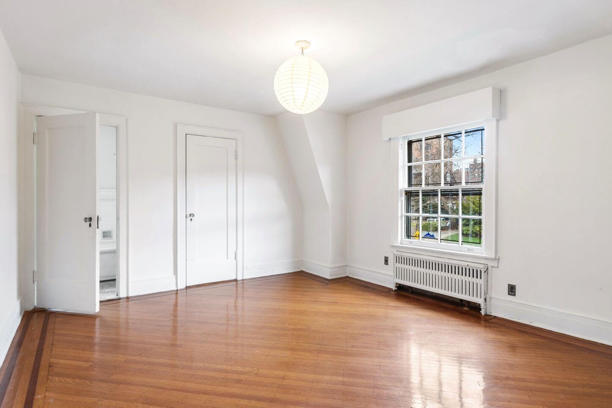
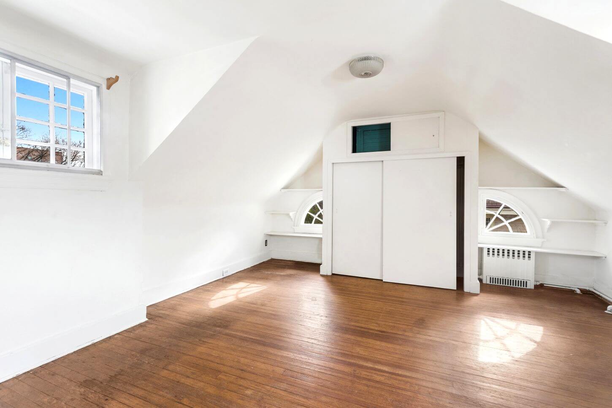
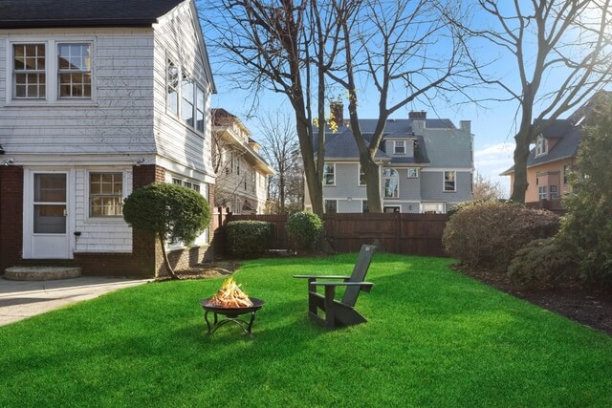
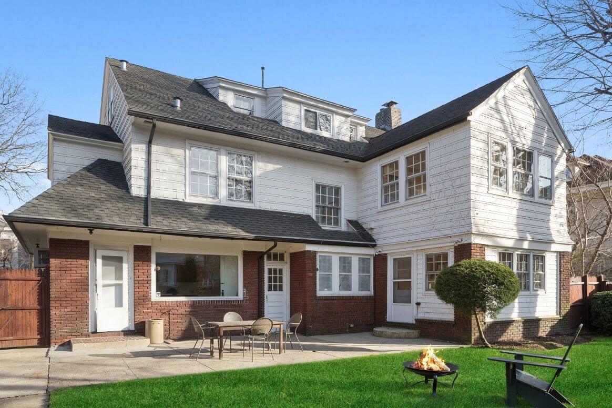
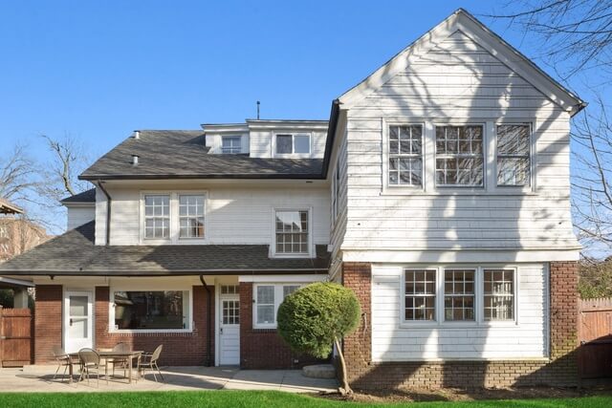
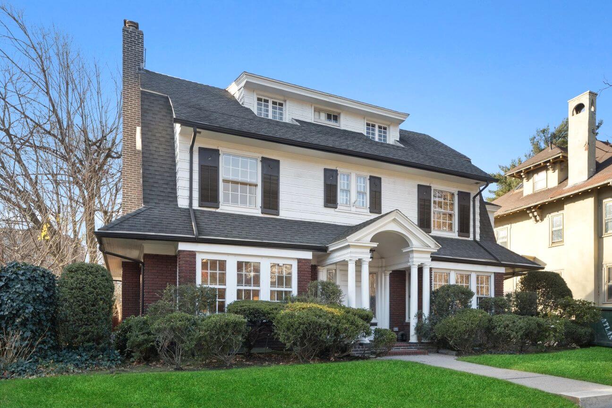
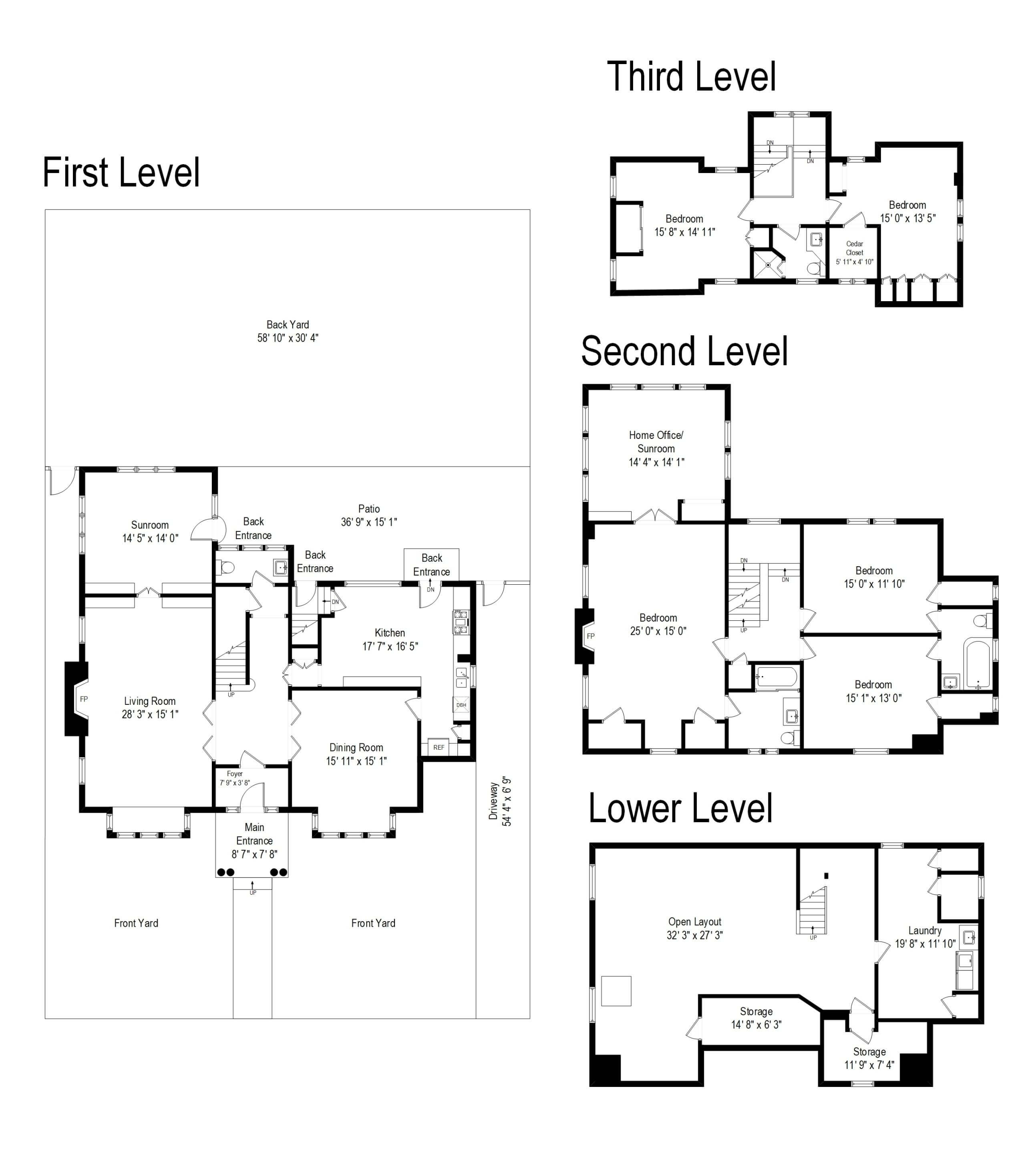
Related Stories
- Find Your Dream Home in Brooklyn and Beyond With the New Brownstoner Real Estate
- Bed Stuy Brownstone in Need of Work With Pier Mirror, Mantels Asks $1.795 Million
- Clinton Hill Romanesque Revival Row House With Mantels, Stained Glass Asks $4.25 Million
Email tips@brownstoner.com with further comments, questions or tips. Follow Brownstoner on Twitter and Instagram, and like us on Facebook.





What's Your Take? Leave a Comment