Prospect Lefferts Gardens House With Hot Tub, Mantel, Bay Window Asks $6,600 a Month
A bow-fronted limestone designed by Benjamin Driesler has well-preserved original details, an updated kitchen and baths, and a landscaped garden with basketball hoop.

This whole-house rental in Prospect Lefferts Gardens combines the Beaux-Arts with the Arts and Crafts in a bow-fronted limestone with three bedrooms, two bathrooms, and a garden hot tub. At 45 Sterling Street, it is one of a row of 11 designed by noted Brooklyn architect Benjamin Driesler and marketed as “Easy Housekeeping Homes.”
When they went on the market in 1914, an ad by builder Realty Associates mentioned the “bay window front” as well as the “large entrance and foyer hall, butler’s pantry, hardwood trim, tiled mantels with gas logs, electric lights, steam heat, gas range.” Many of those details have survived, including a columned screen in the front parlor and a tiled mantel in the foyer hall.
The dining room has built-in dish cabinets, a plate rail, and a coffered ceiling. A large galley kitchen has been recently updated with minimalist white cabinets, gray tile backsplash, and dishwasher. A door in the kitchen leads out to the garden, which is impressively landscaped with a deck, the aforementioned hot tub, planting beds, and a patio with bluestone-like pavers and a basketball hoop.
Up the Arts and Crafts-style staircase, the bedrooms retain their moldings, doors, and other period details. What were once two bedrooms facing the street are now one grand suite with a scenic wallpaper mural and two windows, including a bay. Facing the rear are two smaller bedrooms, one sized for a twin bed. The recently updated bathroom has stone wall and floor tile, a marble console sink, and a claw foot tub with shower riser.
A second full bathroom and washer/dryer are located in the below-grade cellar, which has its own front and rear entrances. While the cellar does not appear to be legal living space, photos show it set up as a guest suite with kitchenette and bed.
Listed by Margaret Calarco of Douglas Elliman, the house is asking $6,600 a month. Decent deal?
[Listing: 45 Sterling Street #2 | Broker: Douglas Elliman] GMAP
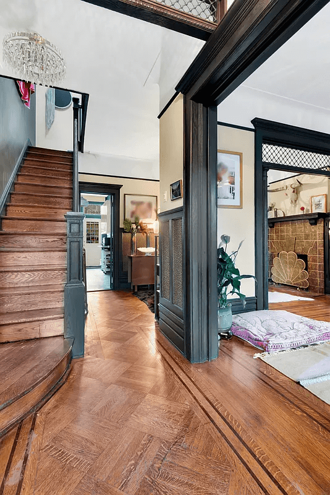
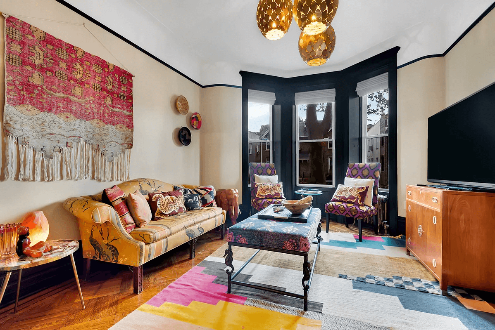
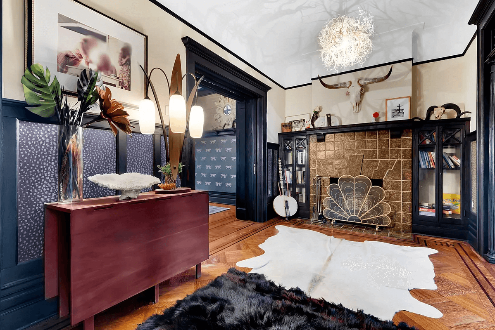
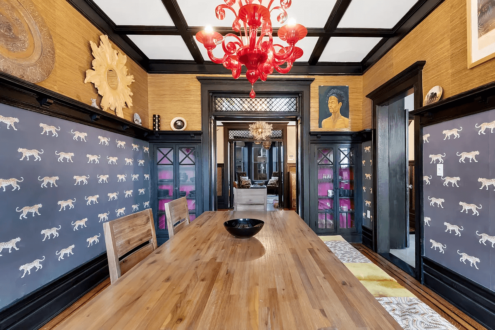
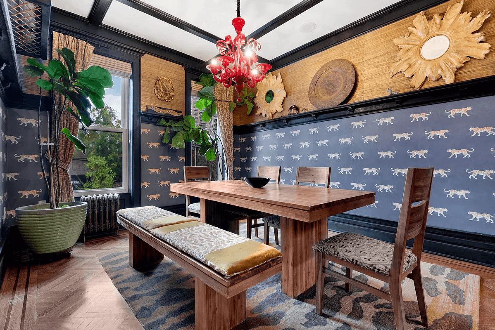
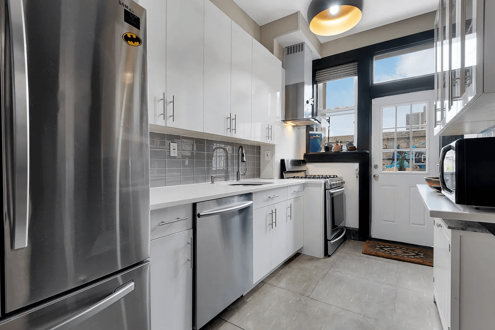
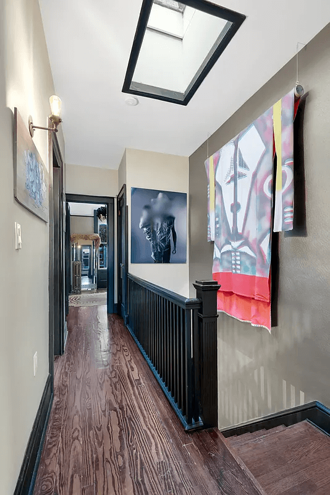
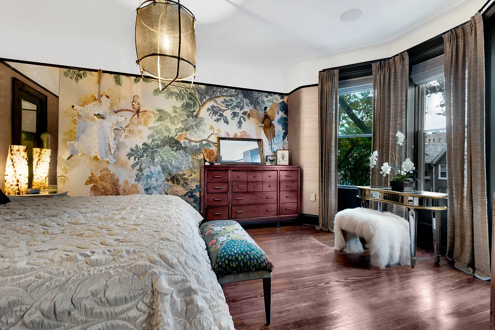
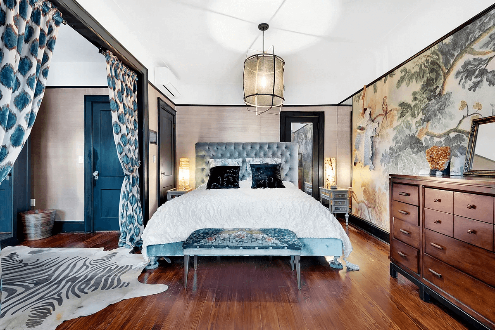
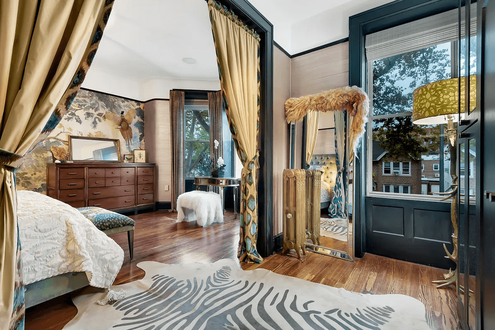
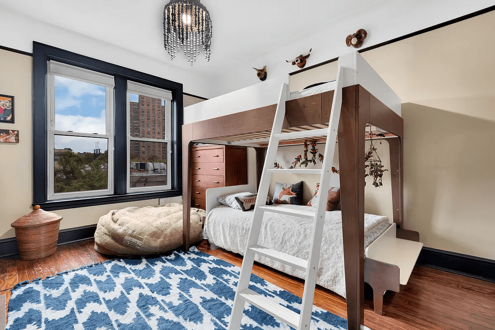
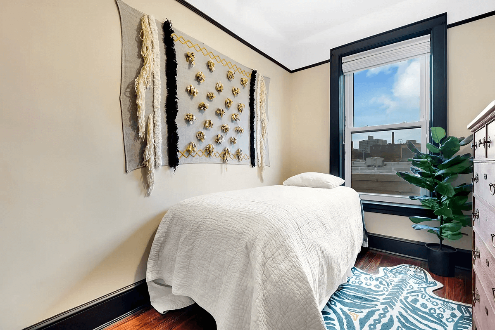
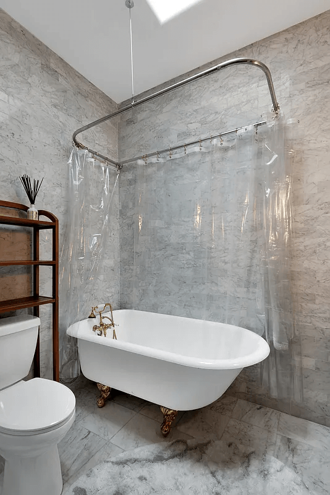
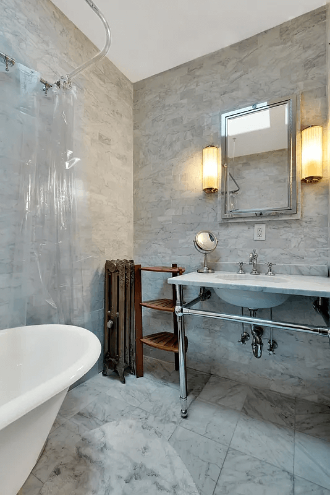
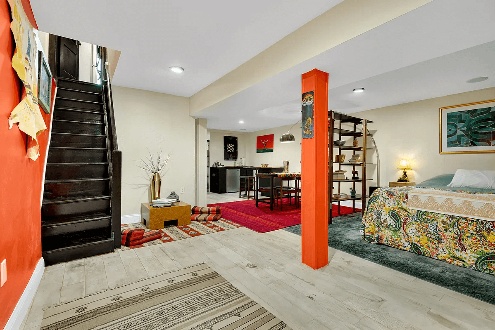
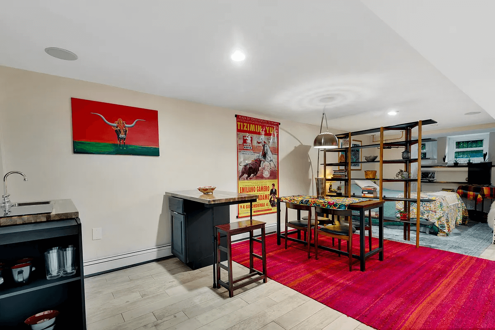
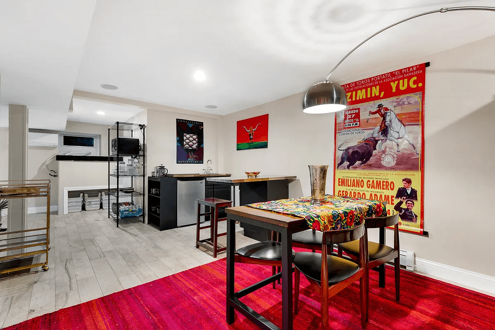
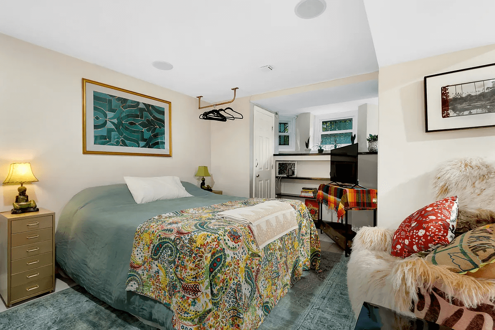
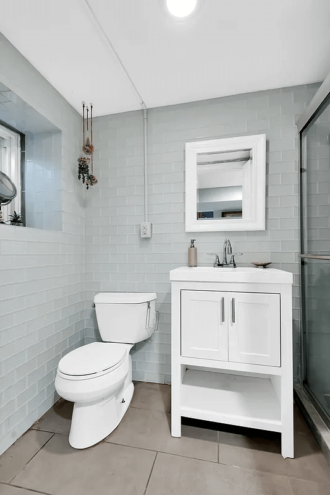
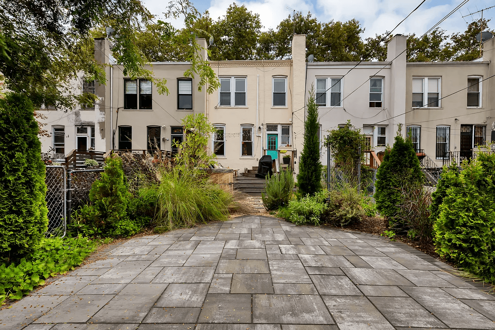
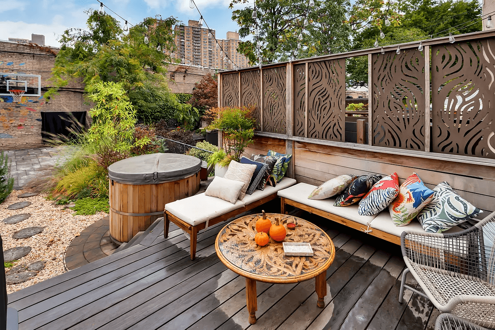
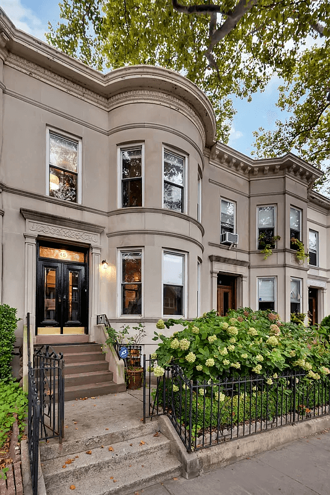
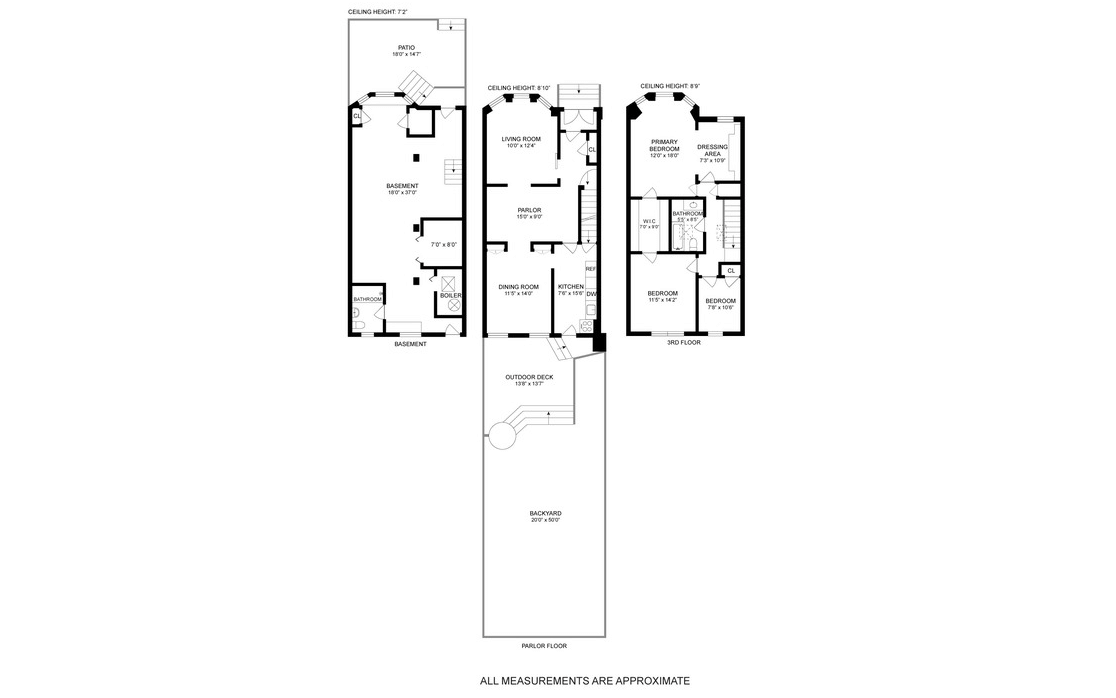
Related Stories
- Big Dumbo Loft With High Ceilings, Exposed Brick, Waterfront Views Wants $6,500 a Month
- Brownstone One-Bedroom With Mantel, Bay Window, Parquet in Bed Stuy Asks $2,400 a Month
- Bay Ridge Apartment With Three Bedrooms, Sunroom, Dining Room Asks $2,700
Email tips@brownstoner.com with further comments, questions or tips. Follow Brownstoner on Twitter and Instagram, and like us on Facebook.





What's Your Take? Leave a Comment