Detail-Rich Colonial Revival With Porch, Mantels, Garage in PLG Asks $1.975 Million
Filled with original details like wainscoting, stained glass and built-ins, this early 20th century house also has space to offer, both inside and out.

Filled with original details like wainscoting, stained glass and built-ins, this early 20th century house also has space to offer, both inside and out. Located in the Prospect Lefferts Gardens Historic District at 74 Lincoln Road, the detached house has outdoor space, a wraparound porch, garage and multiple bedrooms in which to spread out.
The Colonial Revival-style house was designed in 1909 by the prolific Brooklyn architecture firm Slee & Bryson. The shingle-covered home has the distinction of a jerkinhead gable, a quirky architectural term to describe a gable that has a hipped, or sloped, roof at the top rather than the normal gable peak. Here it is further embellished with brackets and dentil molding under a row of windows. Other design notes on the facade include an angled bay and the generous wraparound porch with Doric columns.
Save this listing on Brownstoner Real Estate to get price, availability and open house updates as they happen >>
The interior unfolds with spacious first floor common spaces, seven bedrooms spread on the upper two floors and a finished cellar. The original details are packed into the first floor, where the entry includes a beamed ceiling, massive wood mantel, stained glass windows and parquet floors. Off to the side is a smaller center parlor, perhaps originally meant to be a library, with built-in leaded glass bookcases. There’s an angled sitting room at the front with wall moldings and parquet. The formal dining room retains its coffered ceiling, wainscoting with plate shelf, a fireplace with original tile surround and a columned mantel with overmantel mirror and beveled glass.
The kitchen is at the rear of the first floor and has a tall, vintage built-in cabinet along with more recent light-wood lower cabinets in the prep space. The fridge doesn’t quite fit into the space and is tucked into a windowed niche. A walk-in pantry and a half bath round out the first floor.
Upstairs there are four bedrooms, all with closets. A bedroom in the angled side bay has a stained glass window, wood floors and wall moldings. A marble sink is set into a passthrough to the adjoining bedroom. There are two more stained glass windows in the one full bath shared by the bedrooms. It’s got a white hex tile floor, painted wainscoting and white fixtures.
There are three more bedrooms upstairs, although one of those is labeled as an office on the floor plan. All three have closets. The largest bedroom has windows in the aforementioned jerkinhead gable, wood floors and a walk-in closet. Another full bath is shared by the bedrooms on this floor.
The laundry is located in the finished cellar, which has an open floor plan, recessed lighting and, according to the listing, a new full bath.
The 105-foot-deep lot includes a landscaped front garden with stone-edged planting beds, a driveway leading to a brick garage at the rear of the lot, and a gravel and stone paved rear patio.
The house hasn’t been on the market since 2008, when it sold for $1.175 million. Now it’s listed for $1.975 million with Maggie Ross and Paul Milner of Compass. What do you think?
[Listing: 74 Lincoln Road | Broker: Compass] GMAP
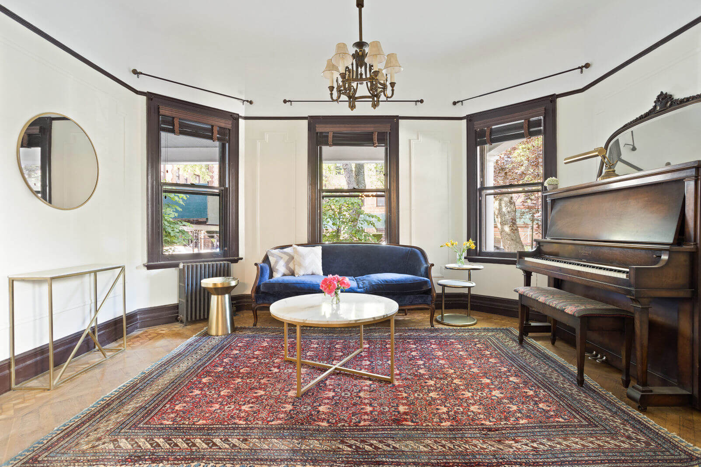
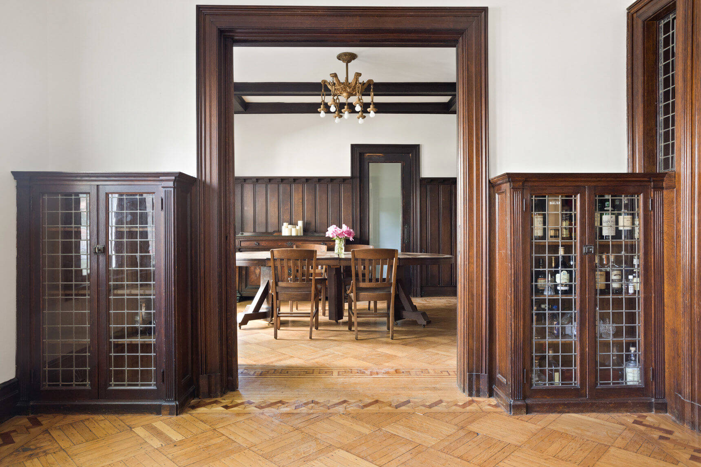
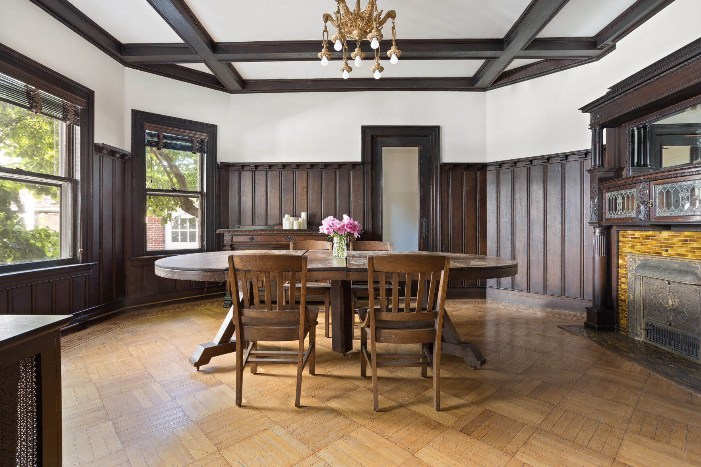
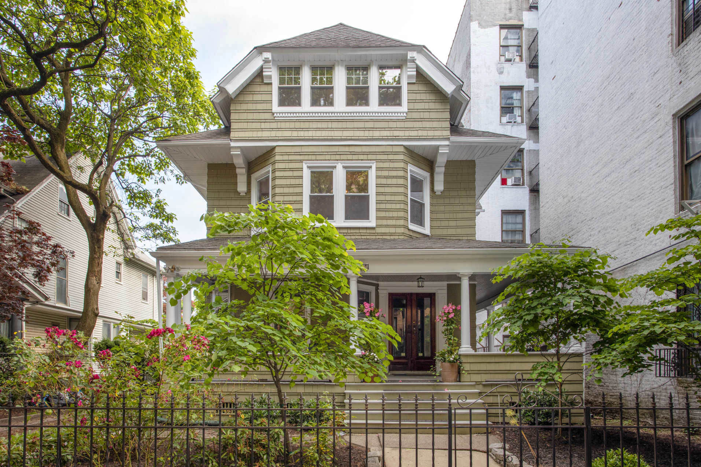
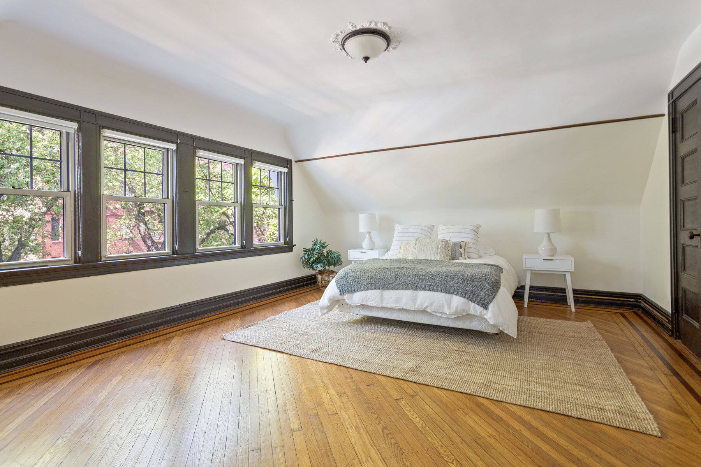
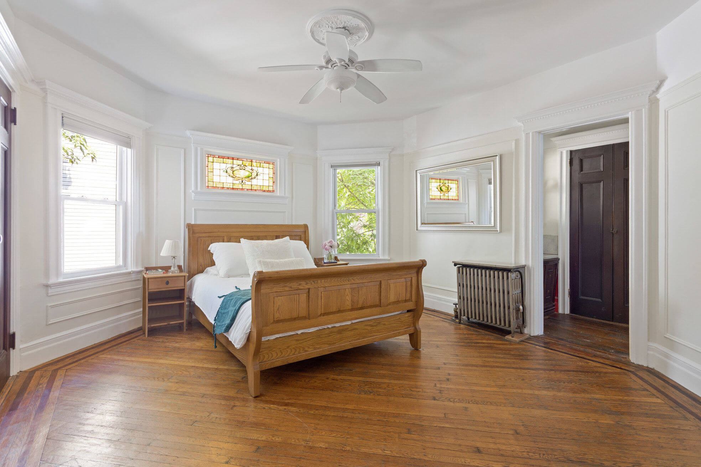
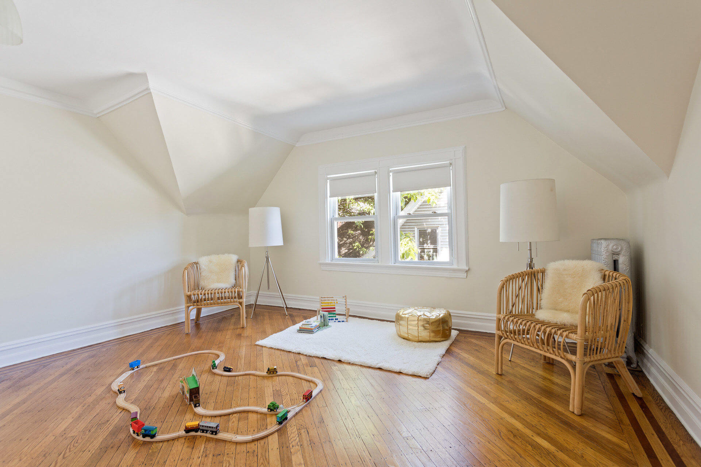
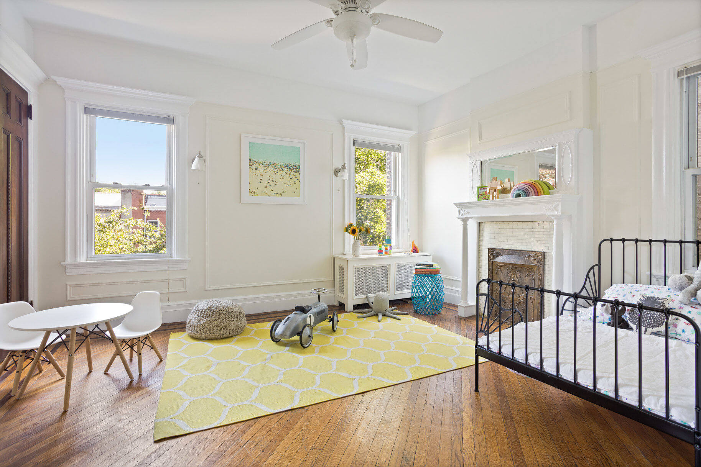
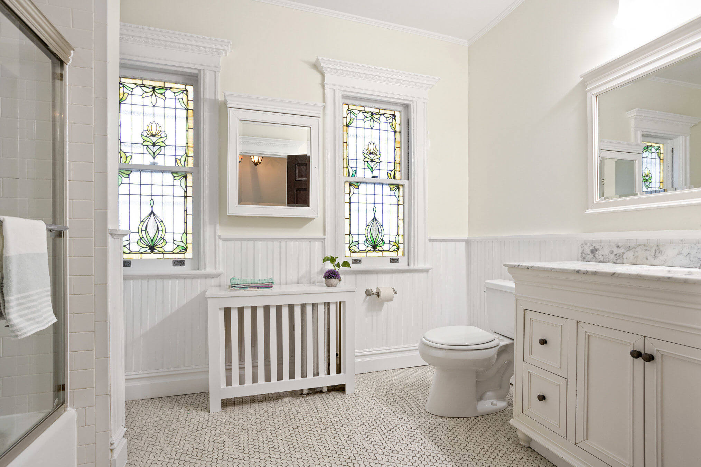
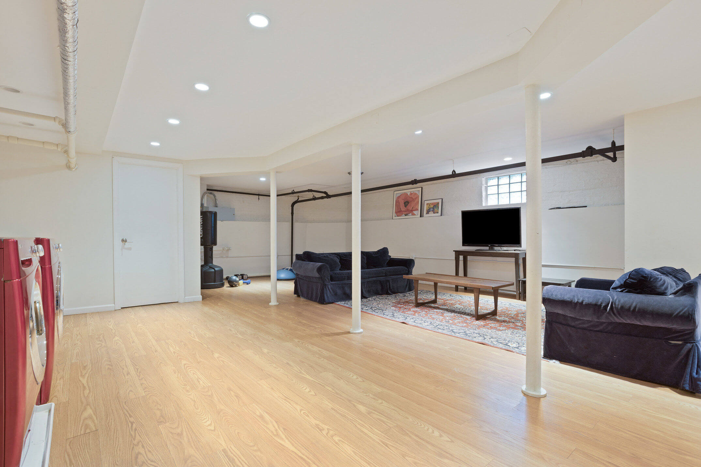
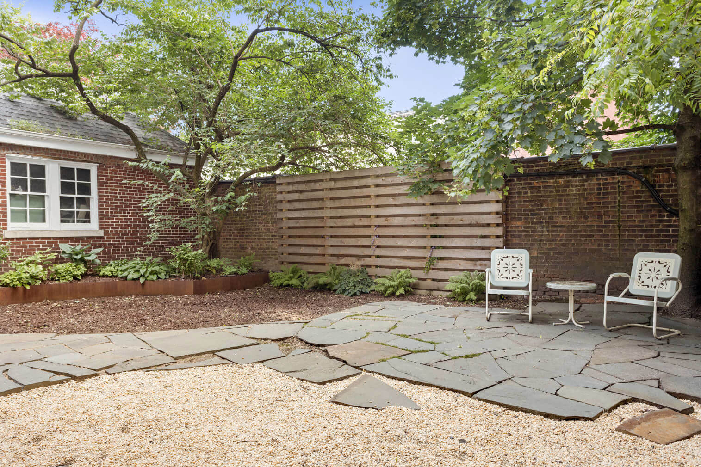

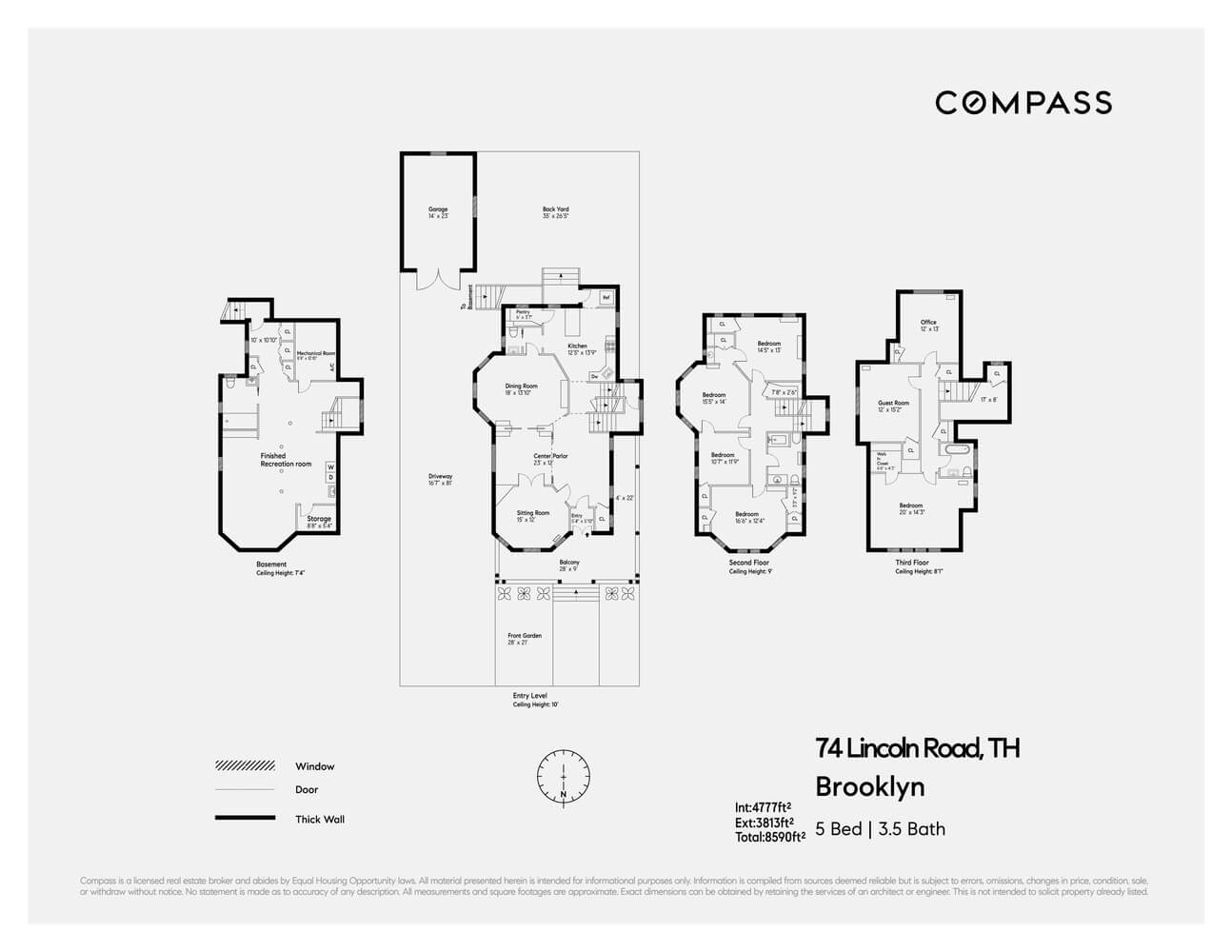
Related Stories
- Find Your Dream Home in Brooklyn and Beyond With the New Brownstoner Real Estate
- Chester Court Tudor Revival With Wood Burning Fireplace, Sleeping Porch Asks $1.735 Million
- Vinegar Hill Greek Revival With Wooden Storefront, Two Apartments Asks $2.15 Million
Sign up for amNY’s COVID-19 newsletter to stay up to date on the latest coronavirus news throughout New York City. Email tips@brownstoner.com with further comments, questions or tips. Follow Brownstoner on Twitter and Instagram, and like us on Facebook.





What's Your Take? Leave a Comment