Woodwork-Filled PLG Brownstone With Passthrough, Built-ins Asks $1.985 Million
In the Prospect Lefferts Gardens Historic District, this early 20th century brownstone has plenty of gleaming original woodwork, including in an original passthrough, along with some modern updates.

In the Prospect Lefferts Gardens Historic District, this early 20th century brownstone has plenty of gleaming original woodwork, including in an original passthrough, along with some modern updates. The single-family at 204 Maple Street appears move-in ready with period details in fine repair.
The 20-foot-wide brick house sits within the original boundaries of Lefferts Manor, a single-family enclave carved out of former farmland. Realty Associates built 175 houses in the area between 1908 and 1912 according to the designation report, all designed by the prolific Benjamin Driesler. In 1909 the company was advertising its new houses, including those on this stretch of Maple Street as “splendid single-family homes” with stone fronts, eight rooms and “superior fittings and finish.” The houses on Maple Street were priced at $7,950. No. 204 has a full height angled bay and, like most of the neo-Renaissance-style houses Realty Associates built in the area, simple ornamentation including foliate adorned plaques.
It retains front and middle parlors and a dining room on the main level with a modern galley kitchen at the rear. Upstairs are three bedrooms and a full bath that has had some upgrades but includes period border tile. An additional full bath, with shower, was added to the finished basement.
The gleaming woodwork on the parlor level includes wood floors, window and door moldings, the original stair, fretwork, pocket doors and a columned divider between the middle parlor and the dining room. The latter also has the beamed ceiling, wainscoting and plate shelf typical of the period.
In the middle parlor, the Craftsman style mantel is a departure from the columned mantels found elsewhere, although the built-ins on either side of the mantel are identical to other Driesler-designed houses in the neighborhood. It is in keeping with the house’s other Craftsman-inspired touches like the dining room chairs and the updated kitchen.
That kitchen has terra-cotta tile floors, Craftsman-inspired wood cabinets and a passthrough to the dining room that includes a wine rack and more storage. There is a dishwasher and two refrigerators, one under the counter according to the listing, while the floor plan shows a freestanding one as well. A door provides access to a rear deck.
Upstairs the original wood floors continue through the bedrooms and the cabinetry is still in place in the traditional passthrough connecting the front and rear bedrooms. There’s only a glimpse of the sink, which appears to be porcelain rather than the expected marble.
The listing notes that the front and rear plantings were professionally designed, with hose connections in front and back and a drip irrigation system installed in the rear garden. There is just an overhead view of that space, which shows a stone pathway with raised beds on either side.
The house hasn’t been on the market since 2002. James M. Armstrong and Christophe Tedjasukmana of Corcoran have the listing, and the house is priced at $1.985 million. What do you think?
[Listing: 204 Maple Street | Broker: Corcoran] GMAP
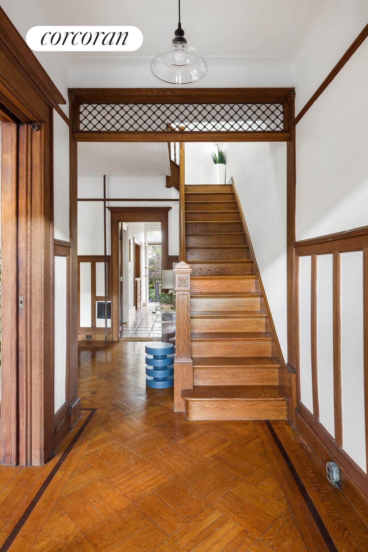
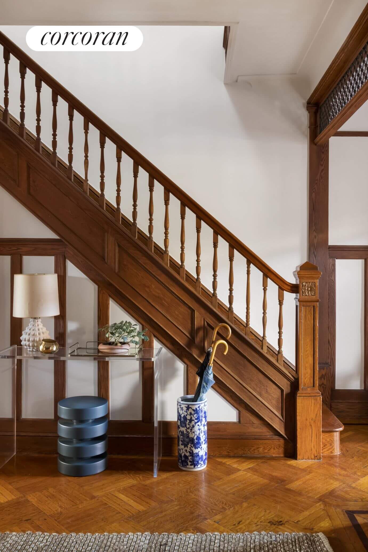
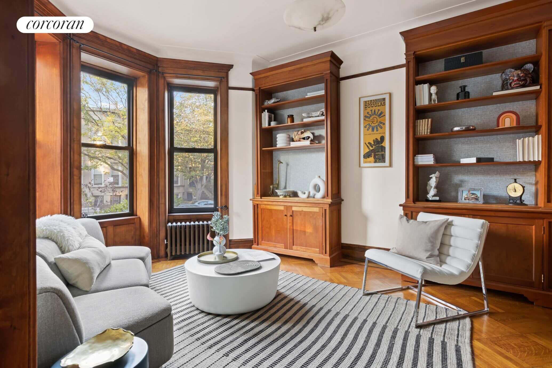
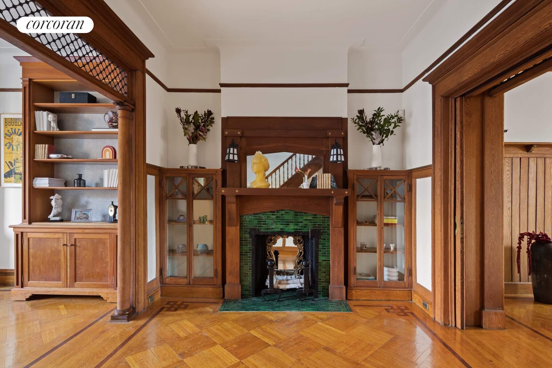
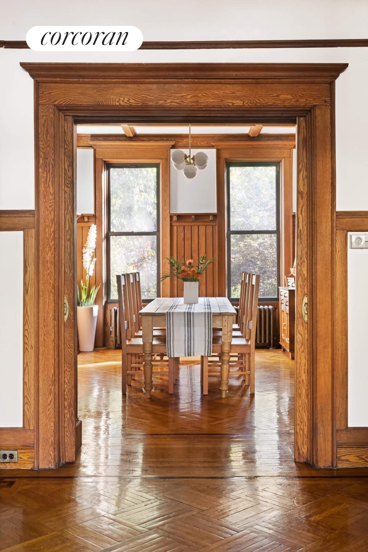
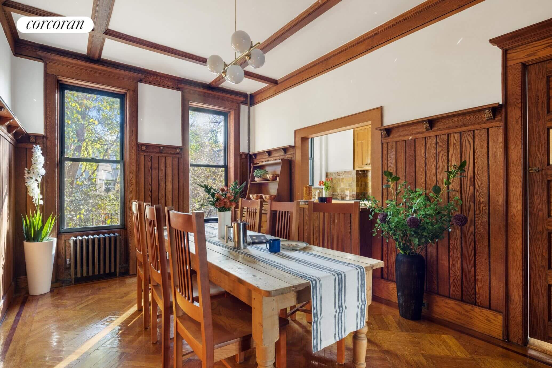
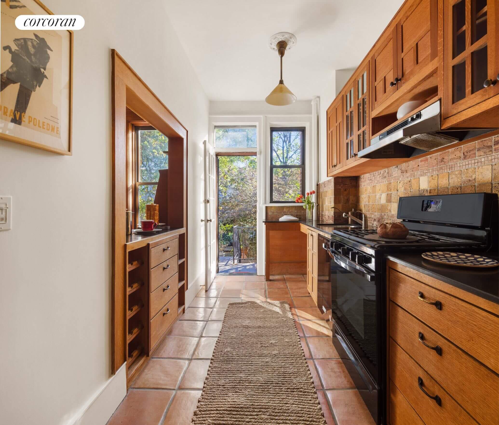
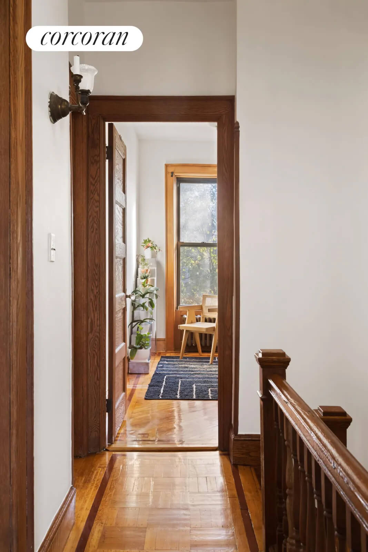
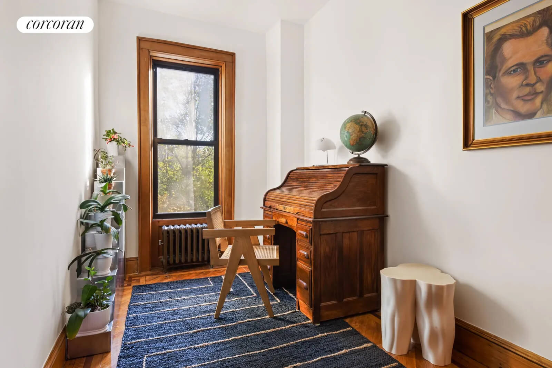
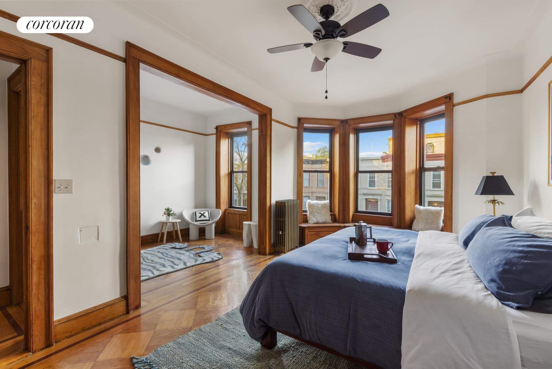
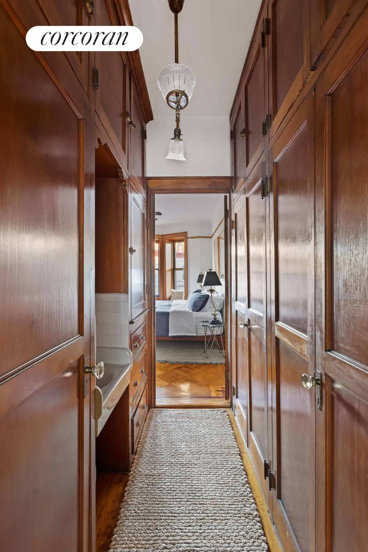
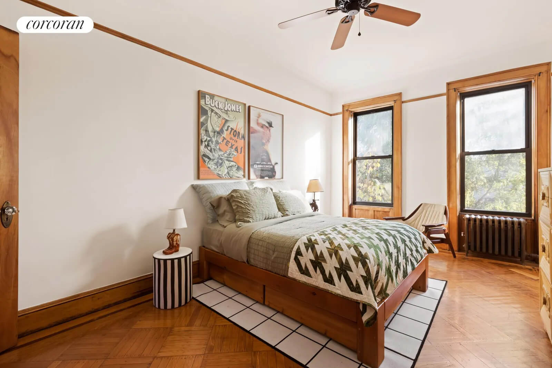
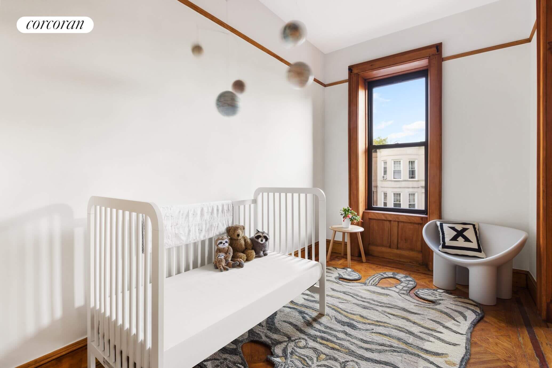
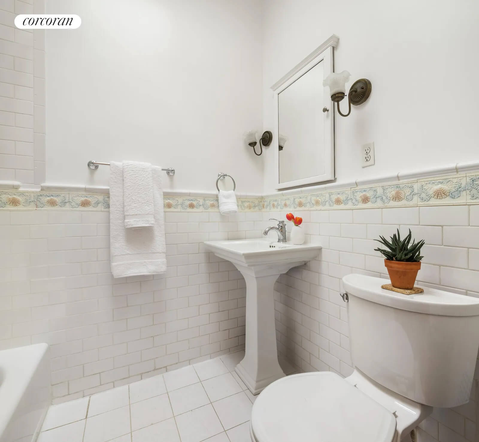
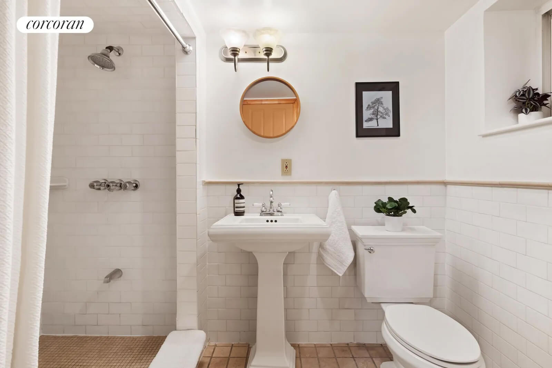
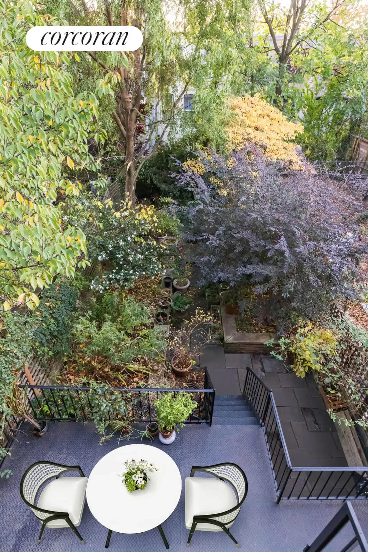
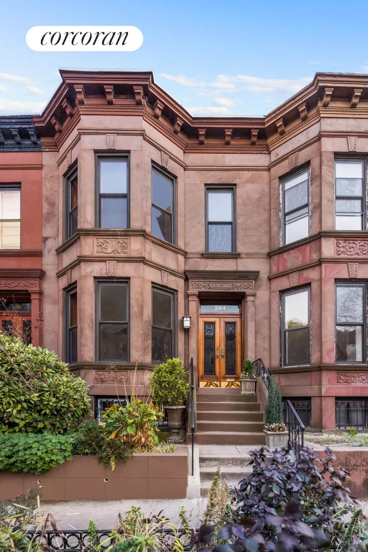
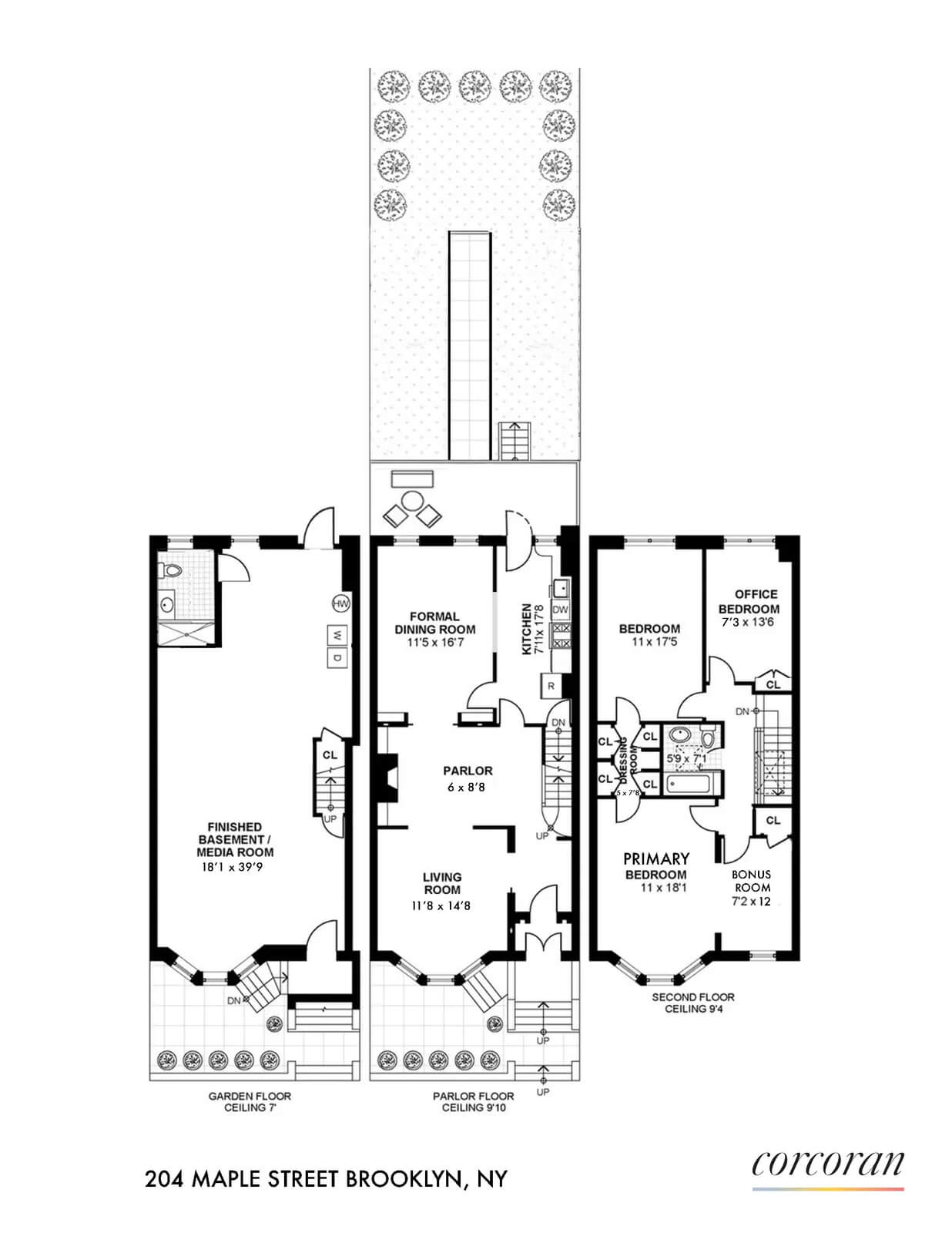
Related Stories
- West Midwood Standalone With Mantels, Deco Baths, Garage Asks $1.499 Million
- Estate-Condition Clinton Hill Brick House With Marble Mantels, Plasterwork Asks $2.795 Million
- Flatbush Standalone With Mantels, Updated Bathrooms, Garage Asks $2.895 Million
Email tips@brownstoner.com with further comments, questions or tips. Follow Brownstoner on Twitter and Instagram, and like us on Facebook.



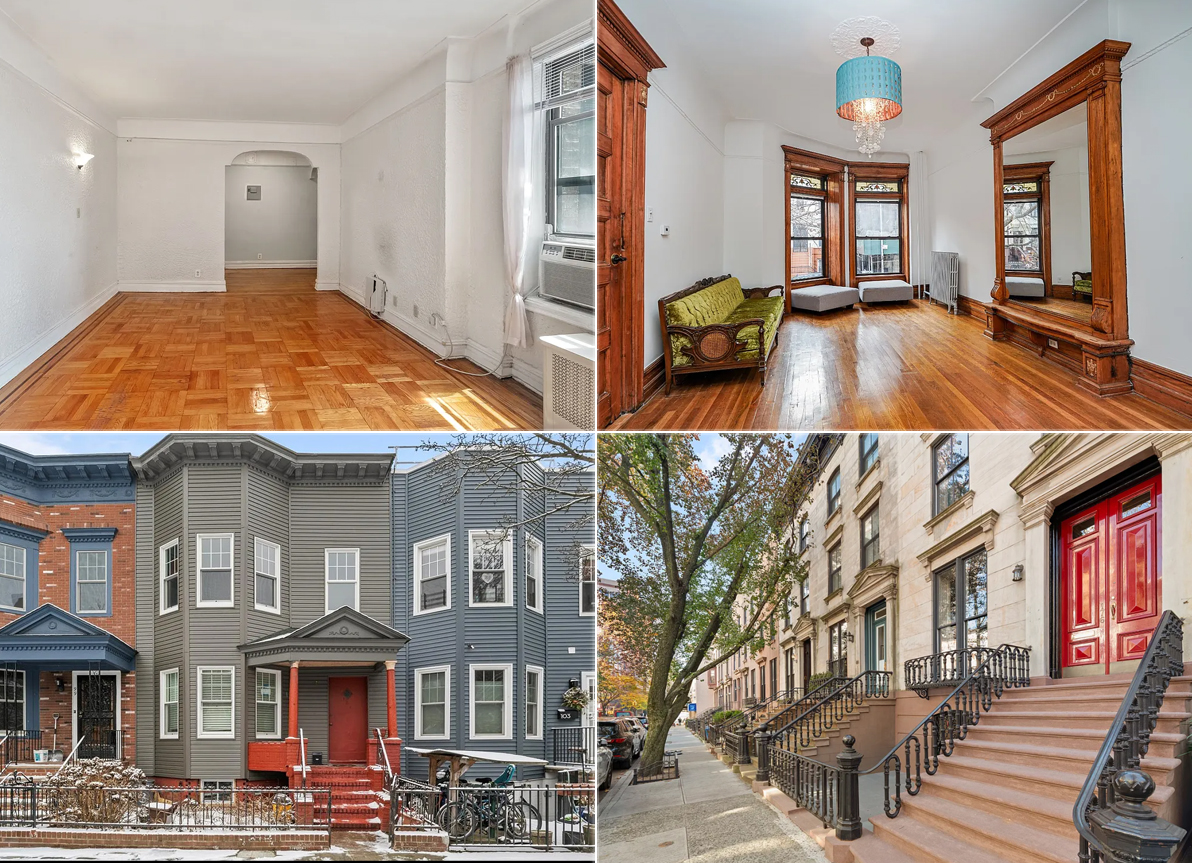
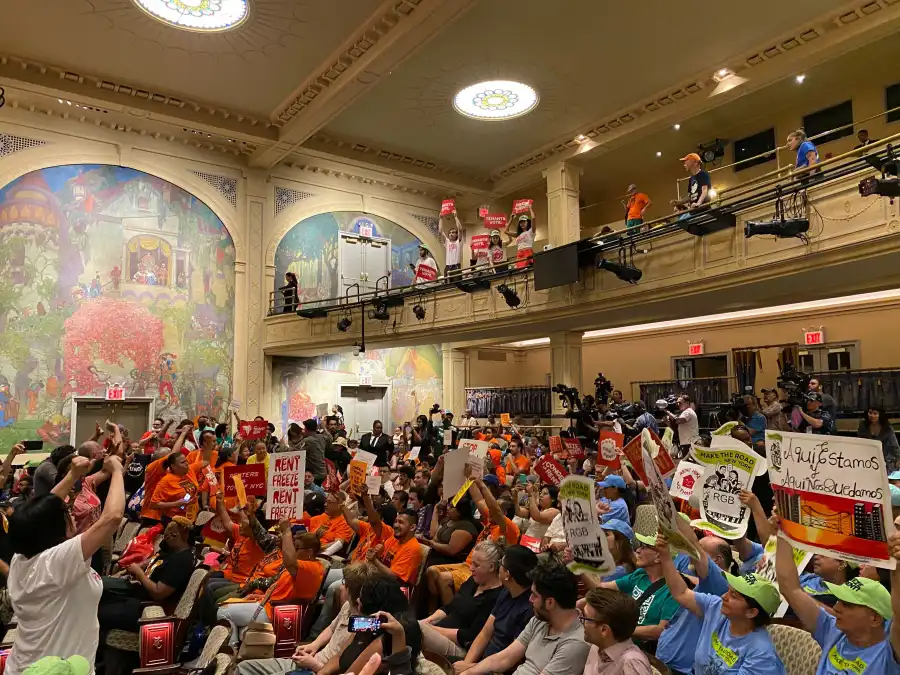
What's Your Take? Leave a Comment