Limestone in PLG With Six Mantels, Updated Kitchen, Central Air Asks $2.75 Million
The original builder behind this early 20th century limestone wasn’t exactly modest when advertising its completed row on Midwood Street as “the most perfect homes on earth” but the house was certainly designed with some nice details.

The original builder behind this early 20th century limestone wasn’t exactly modest when advertising its completed row on Midwood Street as “the most perfect homes on earth” but the house was certainly designed with some nice details including mantels, wainscoting, a pier mirror and built-ins. There have also been some modern upgrades to 28 Midwood Street, including central air and a renovated kitchen.
When placing that boastful ad in 1911 the builder didn’t mention the architect but the row of 16 neo-Renaissance three-story houses, located within the Prospect Lefferts Gardens Historic District, were the work of Brooklyn’s Axel Hedman. The company’s frequent advertising and the fair amount of press they accrued makes following the trail of this row a bit easier. The houses were under construction by early 1909 and advertised as ready for occupancy by May 1.
An extensive write-up about Bishop houses on Midwood and Maple streets in 1910 provides some insight into what design features were included to lure the modern house hunter. The “high-grade” material and finishes included a “clever stair effect,” built-in bookcases, gas logs in the fireplaces, woodwork of “English weathered oak” in the dining room along with elephant-hide texture wall coverings and lighting fixtures with art-glass domes.
Save this listing on Brownstoner Real Estate to get price, availability and open house updates as they happen >>
While the listing describes this one as a gut reno, they didn’t throw out all the original details. The triple parlors include the fine middle parlor with a built-in bench along the stair and a columned mantel, one of six in the house, with mirror and bookcases on either side. The dining room still has the wainscoting topped by a plate shelf so popular during the period. An old listing from when the house was last on the market in 2014 shows much of the reno work was already completed but the restoration of the woodwork in the middle parlor and rear dining room is more recent.
An extension off the dining room holds the windowed kitchen which has exposed beams and brick walls, the later painted white. The cabinets are all white as well and topped with Carrara marble counters. A marble-topped island includes the sink and room for stool seating. Adjacent is a second stairway providing access outside to the garden and to the bedrooms upstairs.
There isn’t a proper full view of the front parlor in the listing photos. A glimpse of it shows white painted woodwork and a pier mirror, but the single-family home is currently set up with a living room and a library on the upper bedroom floors. The living room is in the front-facing bedroom on the third floor with a window seat in the bay window and a mantel with its original insert while the library is at the rear of the second floor with another mantel and a wet bar.
There are still three more bedrooms along with a full bath on each floor. The renovated baths both have white fixtures and tile, one with both a claw-foot tub and a shower.
Laundry is in the finished basement along with a half bath, a rec room and storage.
Outside, a paved patio is enclosed with a horizontal fence and has room for dining while a side area along the kitchen has raised planting beds and a pergola.
The house last sold for $2.3 million in 2015. Now listed with Ari Harkov, Jack Isquith and Warner Lewis of Brown Harris Stevens, it is on the market for $2.75 million. Worth the ask?
[Listing: 28 Midwood Street | Broker: Brown Harris Stevens] GMAP
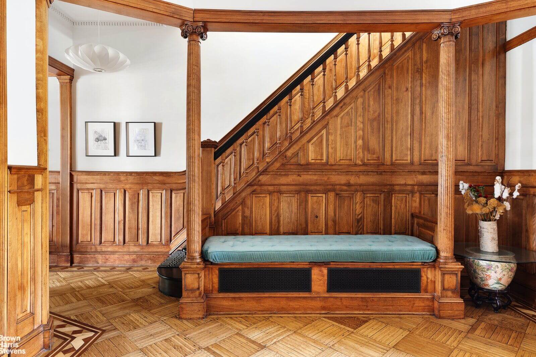
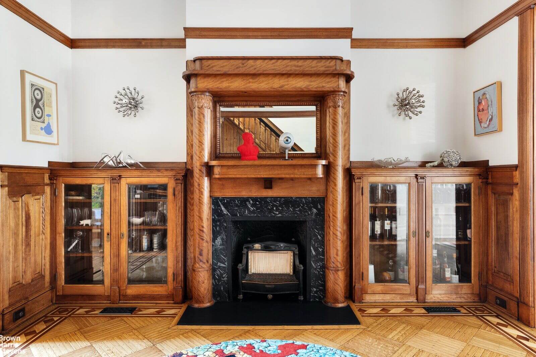
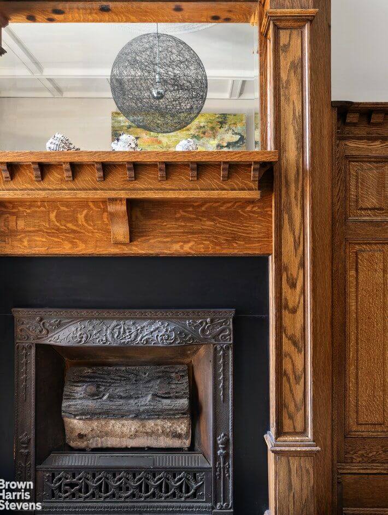
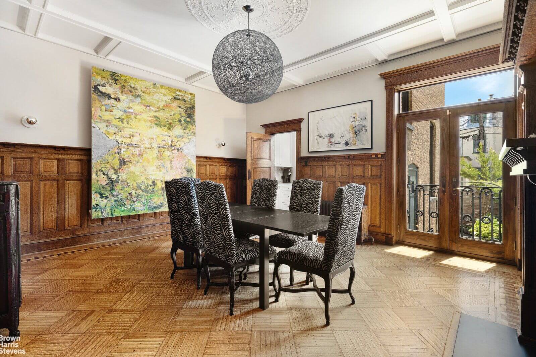
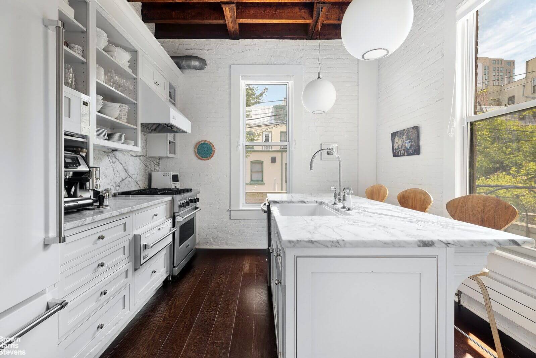
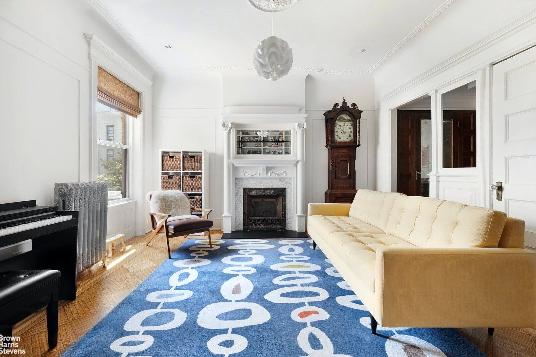
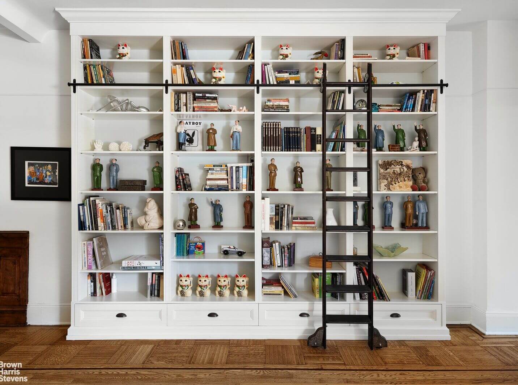
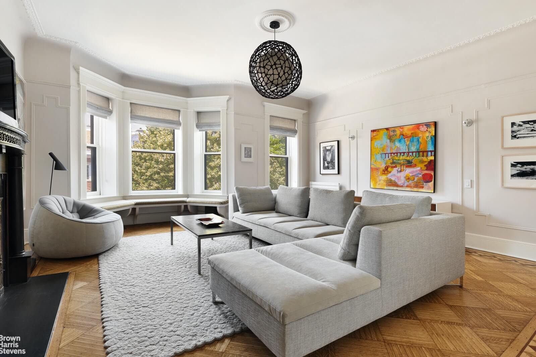
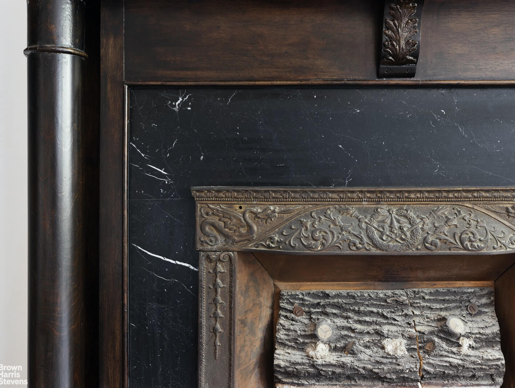
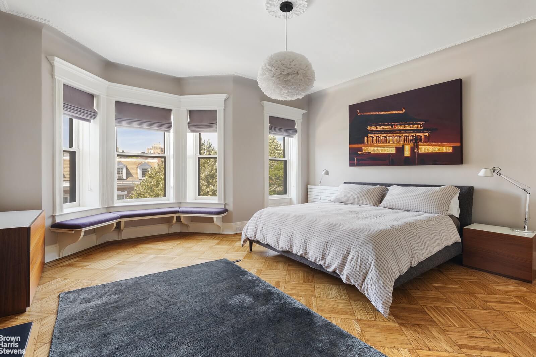
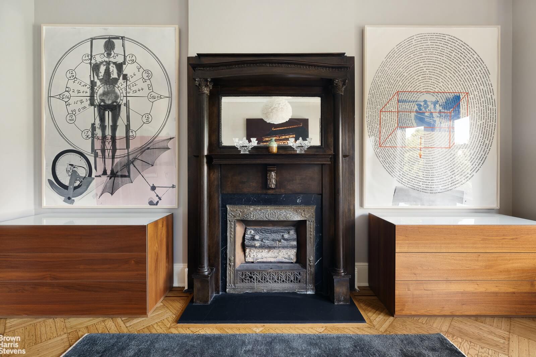
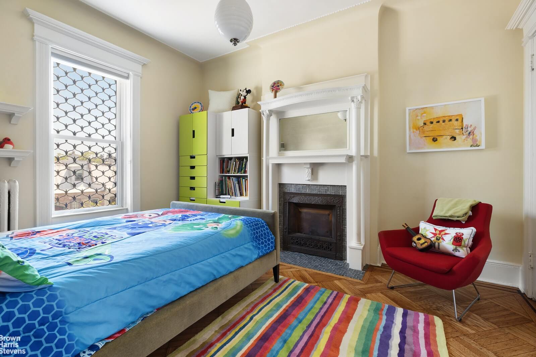
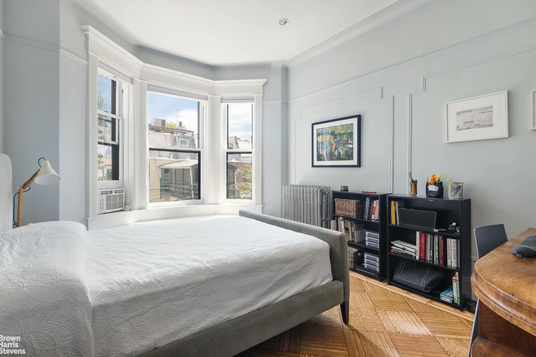
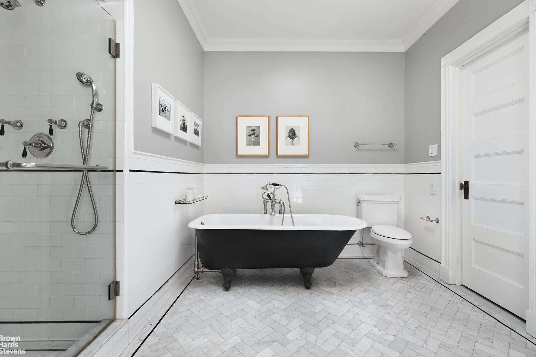
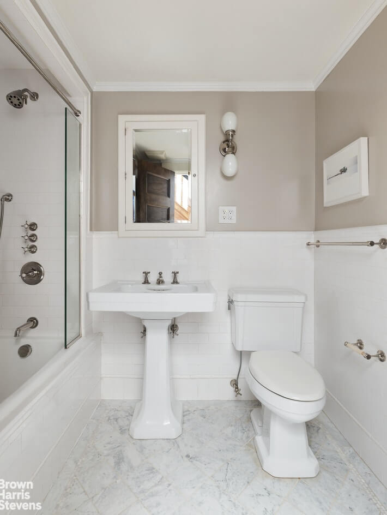
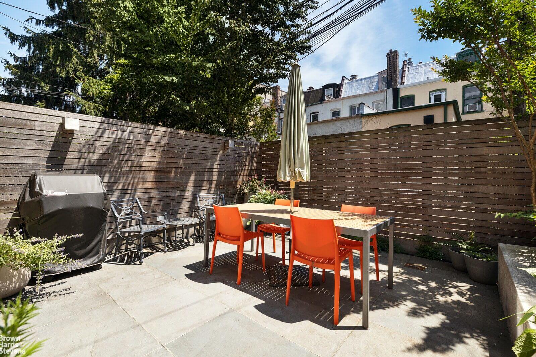
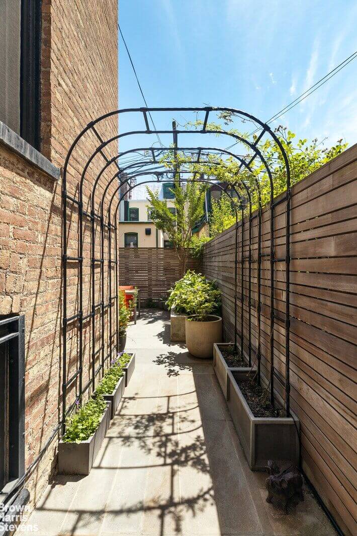
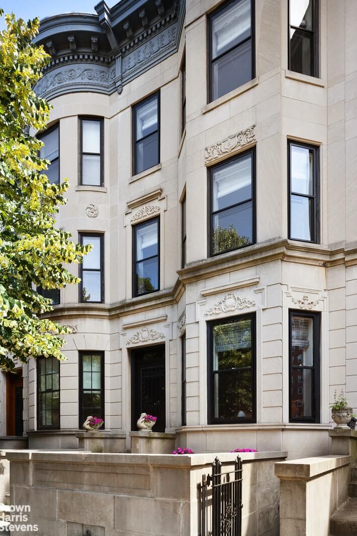
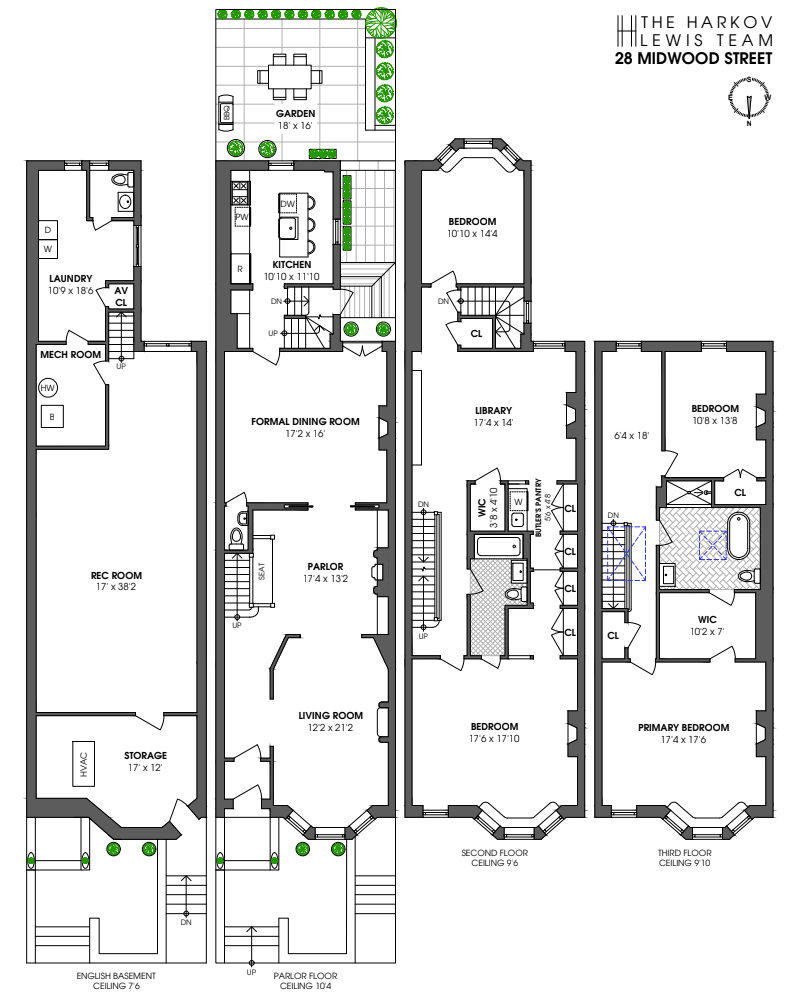
Related Stories
- Find Your Dream Home in Brooklyn and Beyond With the New Brownstoner Real Estate
- Clinton Hill Wood Frame Loaded With Curb Appeal and Period Details Asks $3.75 Million
- Park Slope Brownstone Near Prospect Park With Mantels, Built-ins Asks $4.395 Million
Email tips@brownstoner.com with further comments, questions or tips. Follow Brownstoner on Twitter and Instagram, and like us on Facebook.

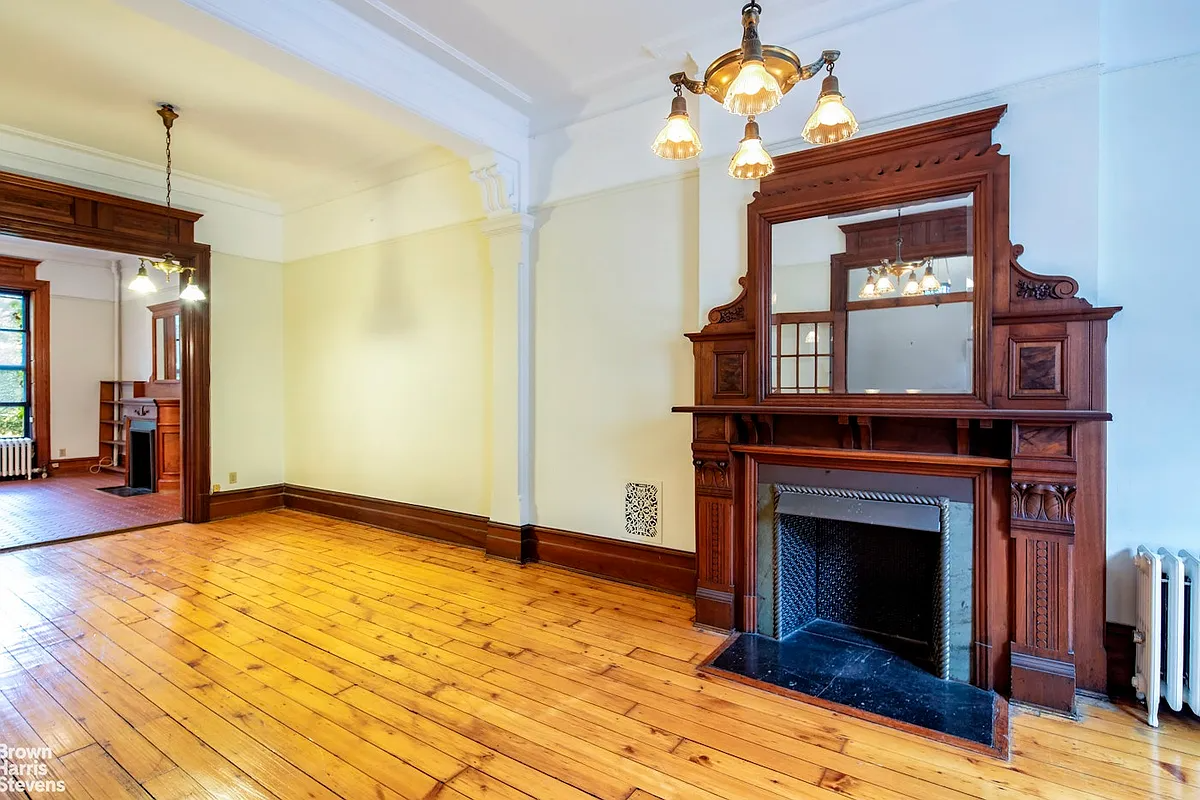



What's Your Take? Leave a Comment