Park Slope Brownstone Near Prospect Park With Mantels, Built-ins Asks $4.395 Million
Rich in detail, this early 20th century Park Slope brownstone boasts mantels, moldings, built-ins and a rather fetching columned niche in addition to some modern amenities like a renovated kitchen.

Rich in detail, this early 20th century Park Slope brownstone boasts mantels, moldings, built-ins and a rather fetching columned niche in addition to some modern amenities like a renovated kitchen. Within the Park Slope Historic District, 280 Garfield Place also has the perk of Prospect Park at the end of the block.
The use of brownstone for the house and its two neighbors in the row is rather late — the designation report declares it anachronistic — as the houses were constructed in 1910, well after the brownstone-facade heyday in Brooklyn. The firm of Cohen Brothers designed each house in the row with slightly different details, although they all have low basements, L-shaped stoops, deep cornices and classical touches. The bow-fronted house at No. 280 stands out with a trio of vertical bands with fanciful floral ornamentation between each of the windows of the parlor level. In 1911, its neighbor in the row, No. 278, was being advertised as “a palatial home” with 10 rooms, three bathrooms, laundry and a billiard room.
A two-family according to a 1986 certificate of occupancy, the house at No. 280 is set up with a garden rental and an owner’s triplex above. That unit has triple parlors and a kitchen in a rear extension on the parlor level, with two floors of bedroom space above.
Save this listing on Brownstoner Real Estate to get price, availability and open house updates as they happen >>
As expected, the parlor level is awash in detail, including crown molding, wood floors and wainscoting in the front and middle parlors and a coffered ceiling in the dining room at the rear. There are also some bold paint and wallpaper choices throughout.
The woodwork of the middle parlor is unpainted, including the impressive original stair. It also has the only mantel on the parlor level, with built-ins on either side and an overmantel mirror.
In the extension, the renovated kitchen makes a nod to early 20th century style with a basketweave tile floor, cabinets with bin pull hardware and a tin backsplash. A bay window overlooks the garden and is fitted with a banquette for dining.
Up the central stair on the second floor landing is the atmospheric niche with a column and fretwork screen and built-in benches perfect for a cozy read. This level also has front and rear bedrooms joined by a passthrough that the floor plan tantalizingly shows has sinks and built-ins. While the listing mentions marble sinks, there isn’t a photo to verify how many original details are intact.
The rear bedroom has a mantel with original tile and insert. The third mantel in the house is found in the front-facing bedroom of the top floor. There is a full bath with a stained glass window on each bedroom floor. One has a faux-paint treatment on the window surround and baseboard.
A brick patio is accessible from the garden rental and via stairs from the parlor level. Enclosed with fencing, it has room for outdoor dining.
Listed with Maria Ryan and Libby Ryan of Compass it is priced at $4.395 million. What do you think?
[Listing: 280 Garfield Place | Broker: Compass] GMAP
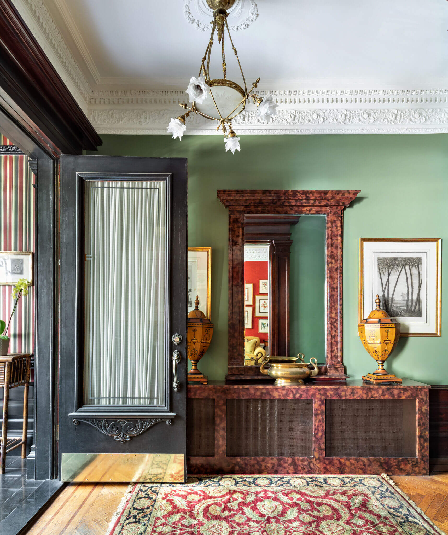
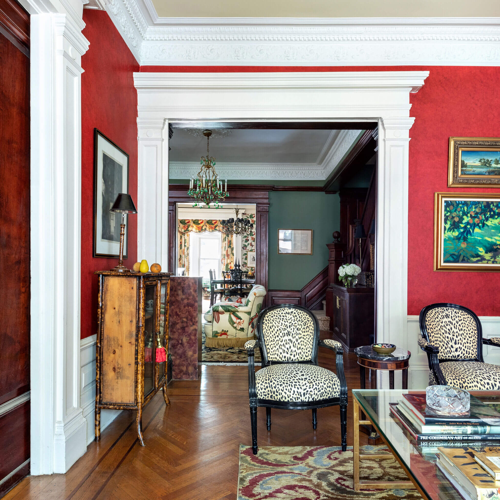
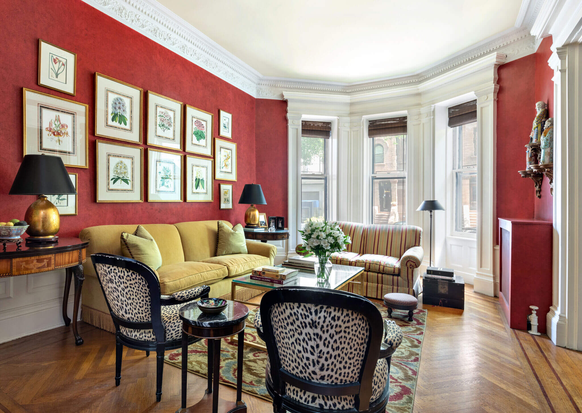
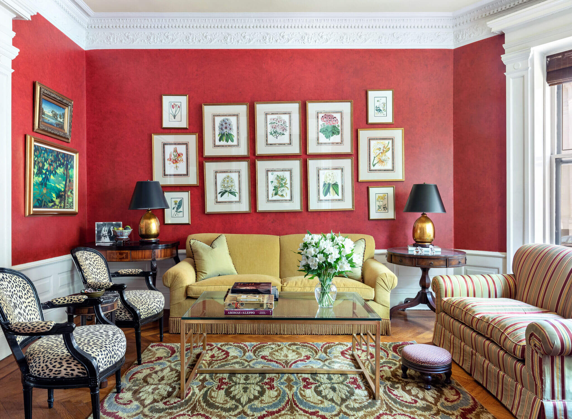
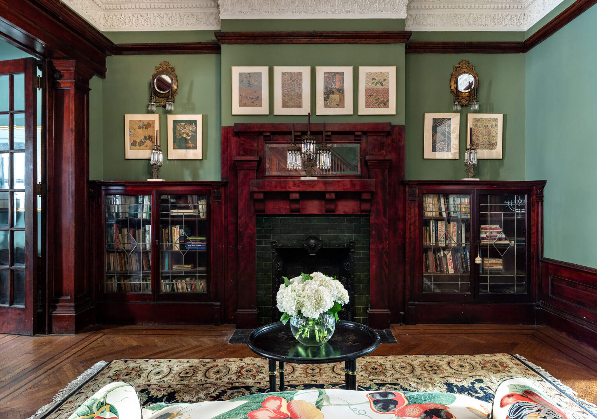
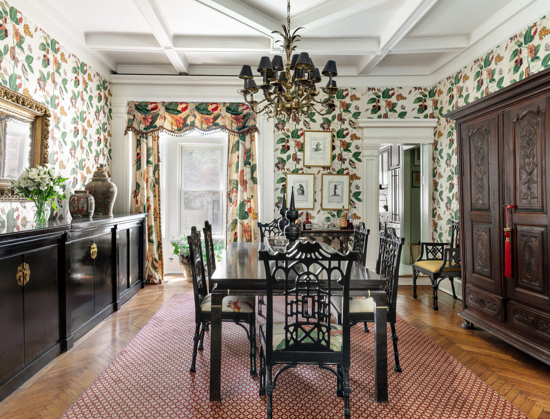
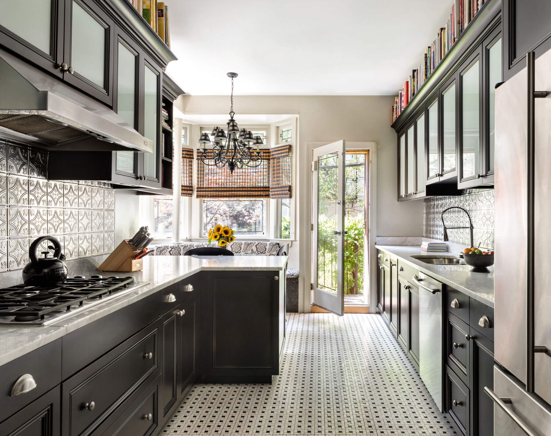
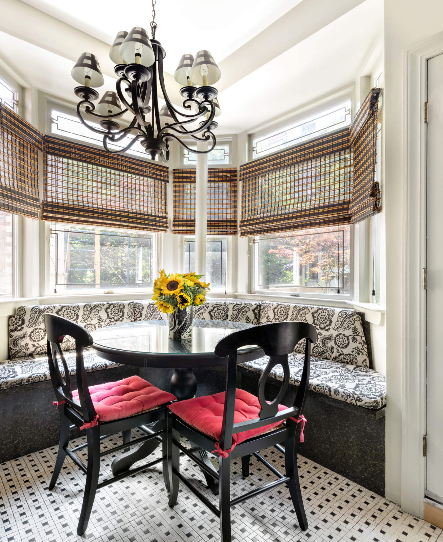
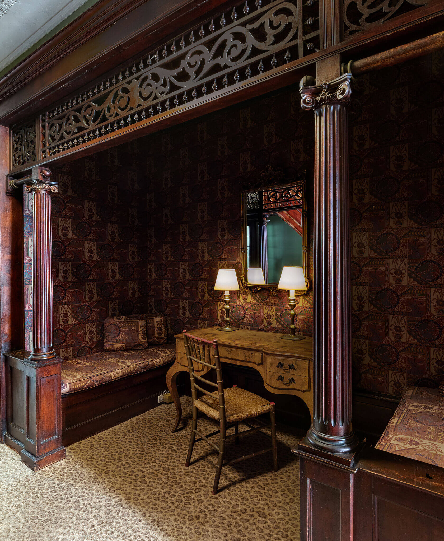
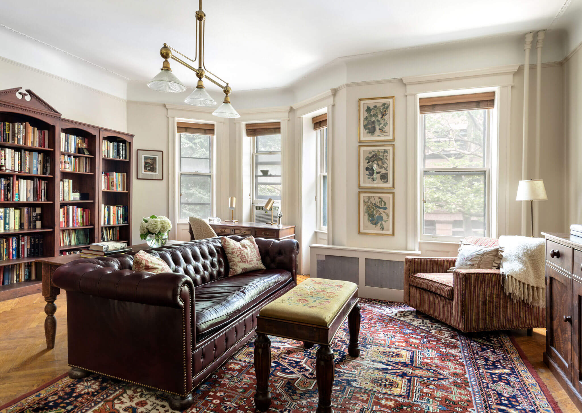
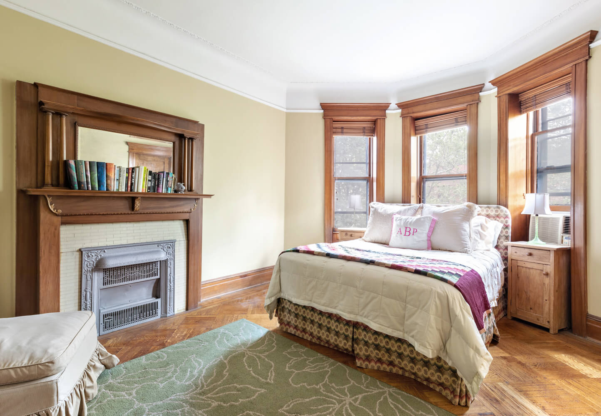
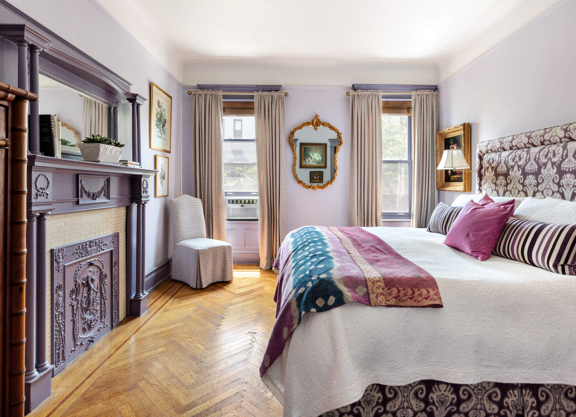
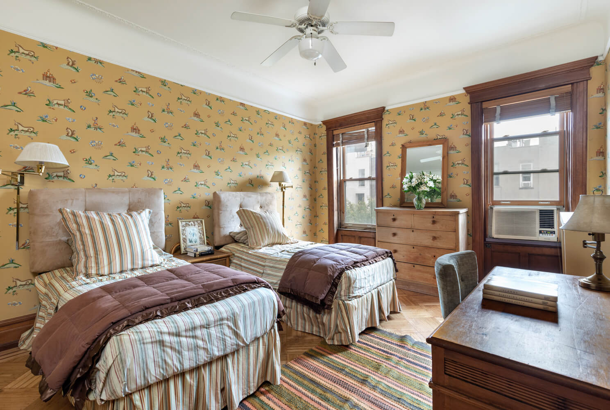
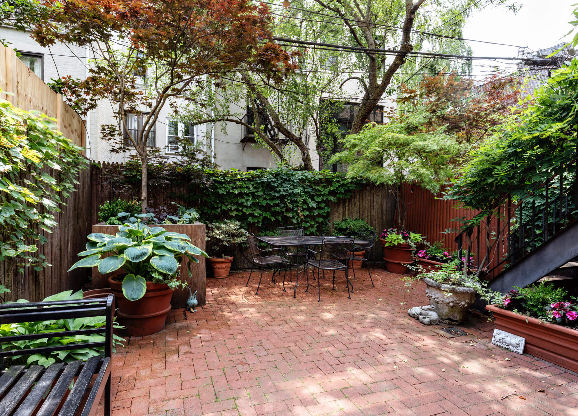
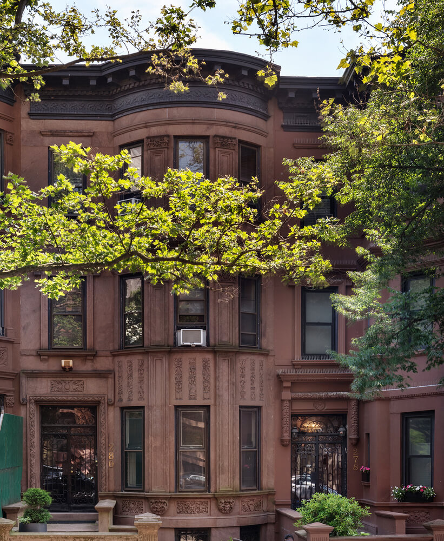
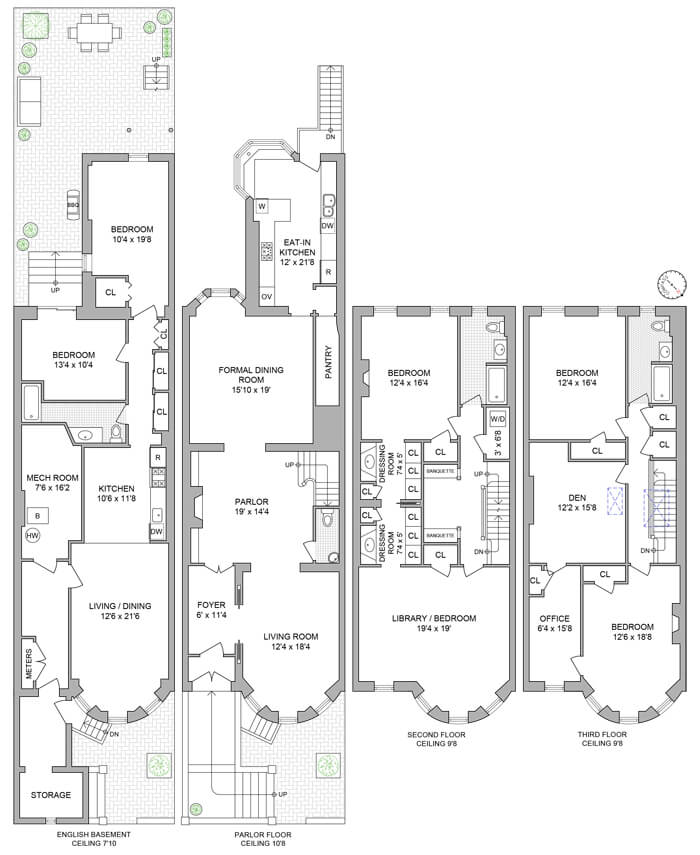
Related Stories
- Find Your Dream Home in Brooklyn and Beyond With the New Brownstoner Real Estate
- Renovated Slee & Bryson Semi-Detached in PLG With Sleeping Porch, Garage Asks $2.725 Million
- Estate-Condition Crown Heights Manse Brimming With Original Details Asks $3.4 Million
Email tips@brownstoner.com with further comments, questions or tips. Follow Brownstoner on Twitter and Instagram, and like us on Facebook.

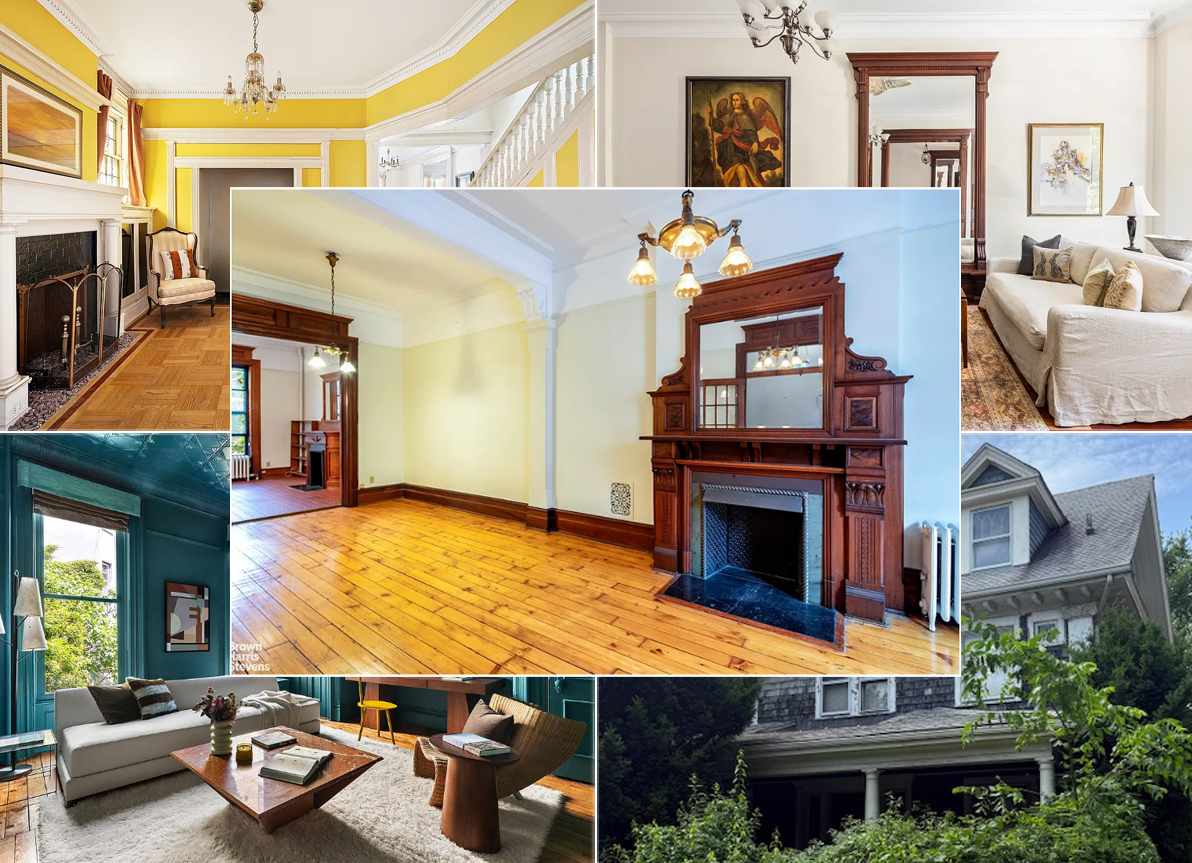



What's Your Take? Leave a Comment